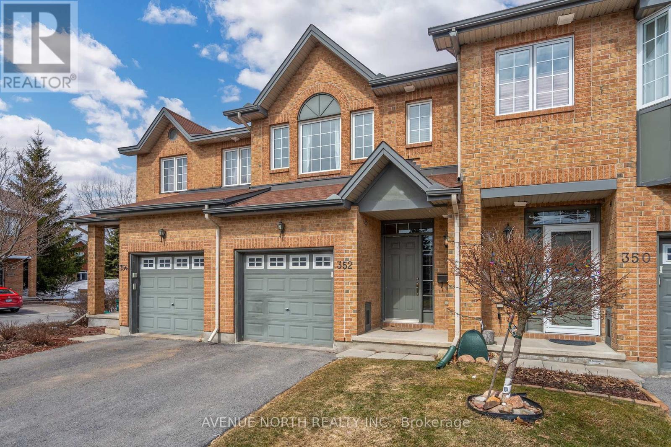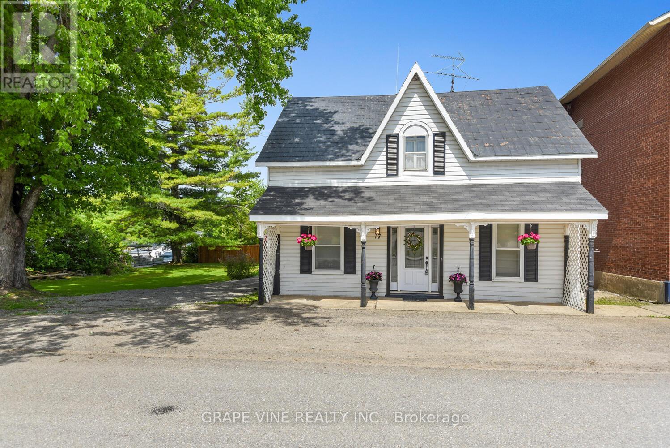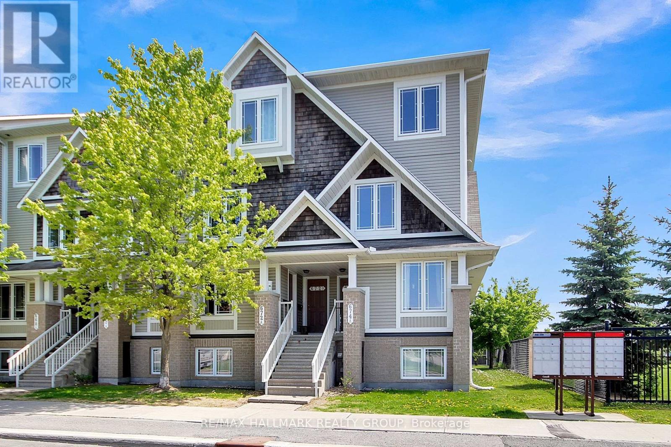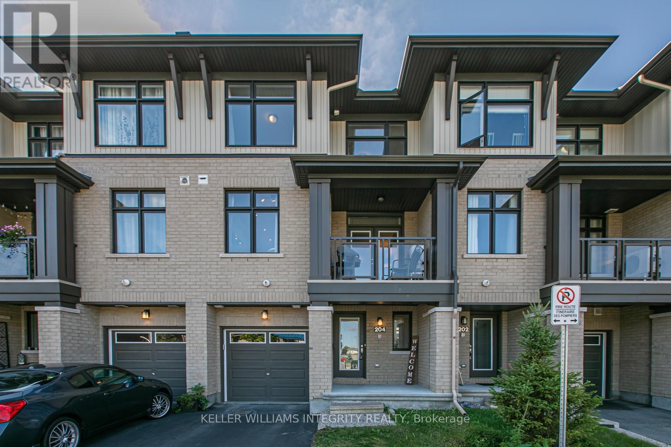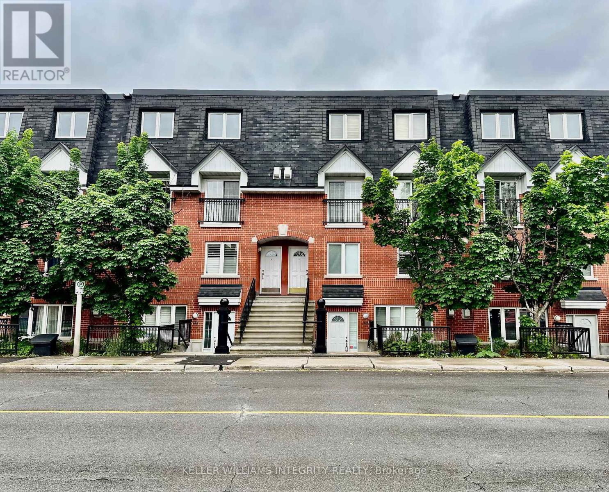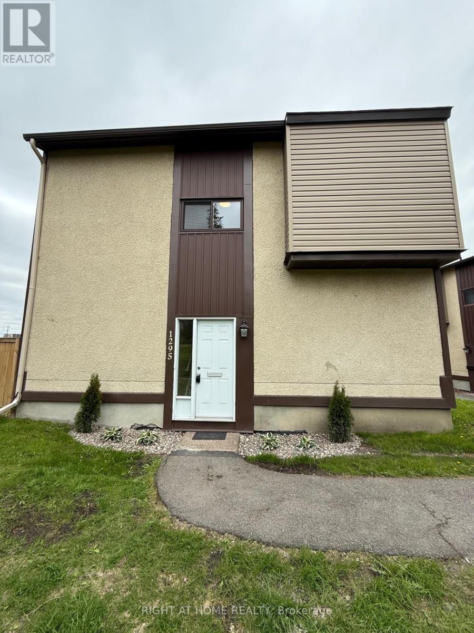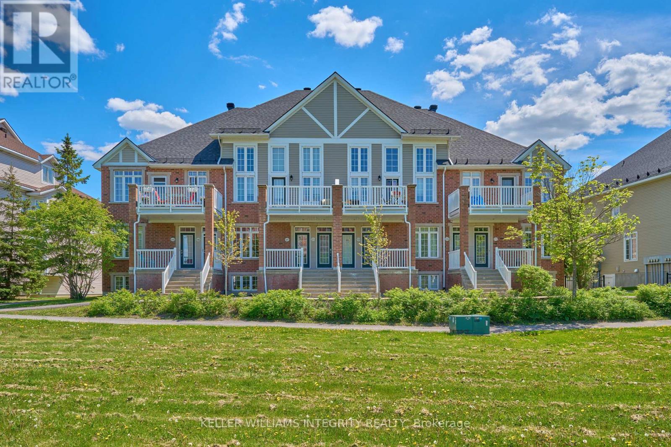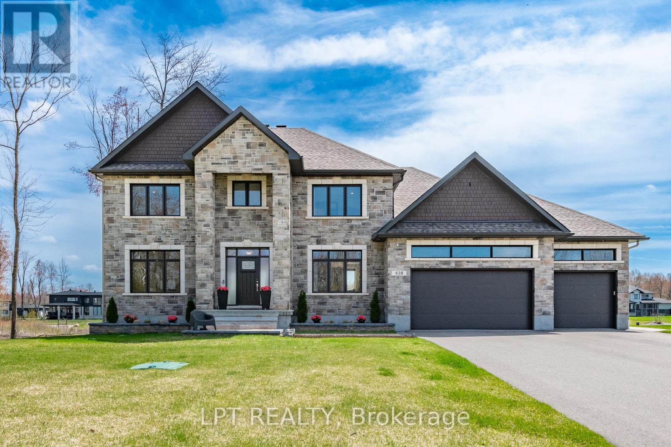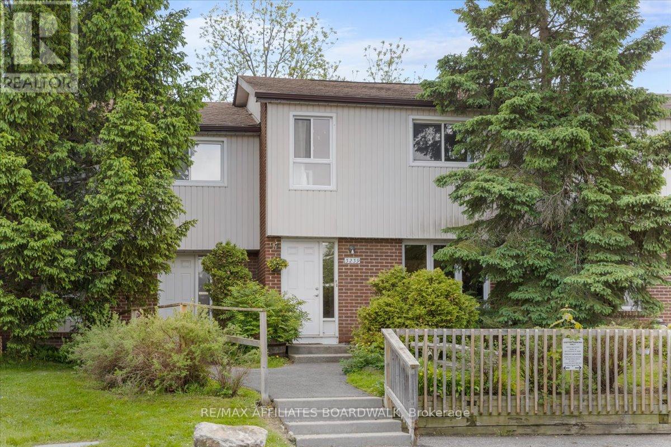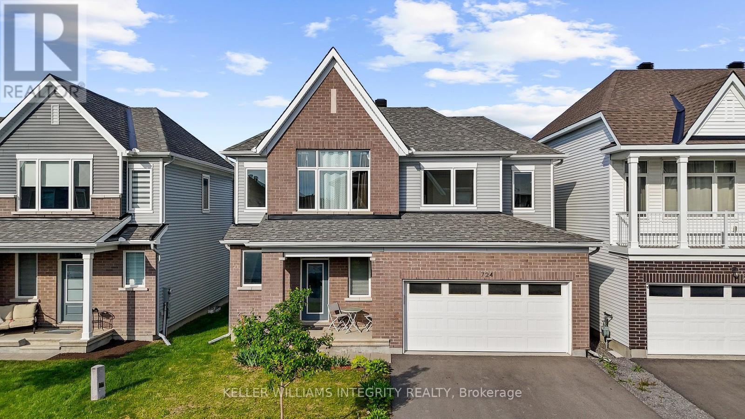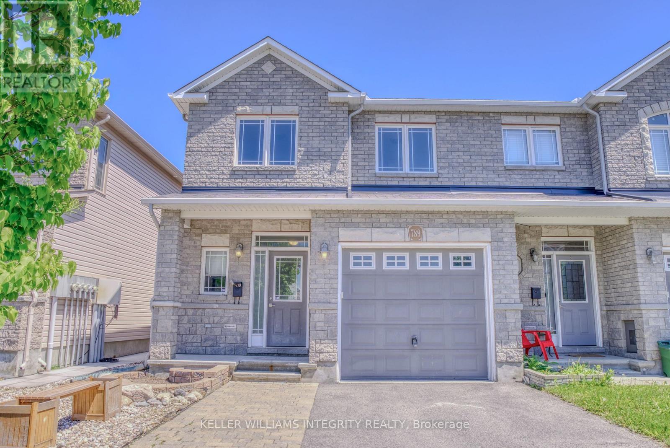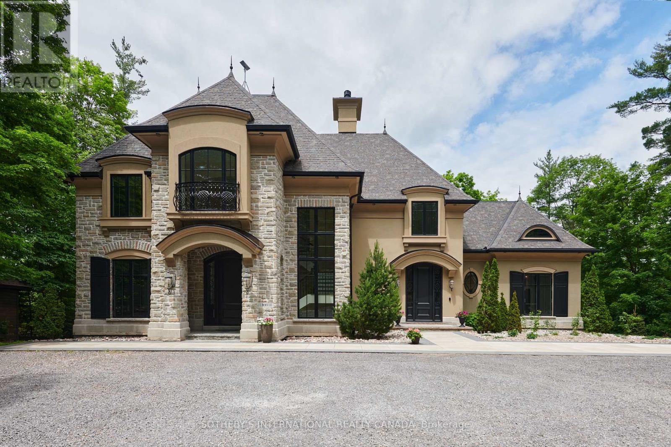Search Results
61 - 1837 Axminster Court
Ottawa, Ontario
Welcome to this beautifully renovated and move-in ready three-bedroom home in the heart of Orleans, just a short walk to the future LRT station. Offering a stylish and functional layout, this property features a spacious living area, a bright and modern kitchen with crisp white appliances, and tasteful updates throughout. Enjoy the convenience of three bathrooms, including a full bathroom upstairs, a powder room off the main floor, and a private ensuite powder room in the primary bedroom. Recent improvements include new flooring, fresh paint and plaster work, updated bathrooms, upgraded moldings and hardware, and a new garage door opener. The home boasts an attached garage and a fully fenced backyard ideal for children, pets, or private outdoor entertaining. The unfinished basement provides plenty of storage or the potential to finish to your own taste. Low condo fees offer peace of mind and great value, covering mowing the lawn and big-ticket items like the roof and windows. Families will love the nearby park with slides and swings, perfect for kids to play and enjoy the outdoors. With excellent proximity to future transit, schools, parks, shopping, and amenities, this is a fantastic opportunity to own a stylish, affordable, and well-maintained home in one of Orleans most accessible and desirable communities. Don't forget to checkout the Floor Plan and 3D Tour! (id:58456)
One Percent Realty Ltd.
1604 - 1081 Ambleside Drive
Ottawa, Ontario
This immaculate 2-bedroom, 1-bath unit offers a spacious and modern living space with a sunken living room, wall unit A/C, and an expansive private balcony. The kitchen features ample cabinetry, generous counter space, and comes fully equipped with a stove, fridge, microwave, and dishwasher. Enjoy the convenience of in-unit storage. Situated in a meticulously maintained building with an inviting foyer, automatic entry doors, and four mirrored elevators. Exceptional amenities include an exercise room, indoor pool, sauna, party room, guest suites, car wash bays, workshop, and a convenient tuck shop. Condo fees cover ALL utilities: heat, hydro, water as well as cable, high-speed internet (ROGERS), a secure underground parking space, and a storage locker. In-unit laundry is a possibility. Prime location: approximately a 15-minute walk to Lincoln Fields bus station, with direct bus routes to both Algonquin College and downtown. Just steps from scenic river walking paths and close to Westboro, public transit, the future LRT, shopping, schools, and the public library. Tenants are renting on monthly bases. Closing date - min 60 calendar days from firming an offer. (id:58456)
Tru Realty
346 Britannia Road
Ottawa, Ontario
Welcome to 346 Britannia Rd! This move-in-ready, semi-detached home features 3 bedrooms, 2 bathrooms, 1 car garage with inside entry, a two-tiered backyard deck, and is centrally located in the heart of Britannia. Enter into your bright and spacious living dining area featuring hardwood floors, and sliding glass door to your large backyard oasis. Generous kitchen has stainless steel appliances, timeless cabinets, eat-in dining space, and large picture window. Second floor landing leads you to 3 sizeable bedrooms, and a 5 piece bathroom. Lower level is bright and inviting, perfect for a recreation room, entertainment space, playroom, office. The possibilities are endless. Separate laundry room, and storage closets. Windows 2019 with lifetime warranty, new electrical panel 2019, AC 2023, fence 2023, furnace 2016, roof 2018. Walking distance to Britannia Beach, ice cream shop, cafe, biking/walking/nature trails, and playgrounds. Close to many amenities, shopping, transit, and quick access to the 417. 24-hour irrevocable on all offers as per Form 244.Open House June 1st is CANCELLED. (id:58456)
Innovation Realty Ltd.
809 - 1380 Prince Of Wales Drive
Ottawa, Ontario
Bright and spacious 3-bedroom, 2-full-bath condo with stunning views of Mooneys Bay! Located across from Hogs Back Park and the Rideau River, and within walking distance to Carleton University, the Experimental Farm, and Mooneys Bay Beach. This unit features an open-concept living and dining area with laminate and tile flooring, a well-maintained kitchen and bathrooms, and convenient in-unit storage. Enjoy a private balcony offering gorgeous views. Available immediately! Easy commute to downtown via Colonel By Drive, and quick access east or west via Hunt Club and Baseline Roads. (id:58456)
Keller Williams Integrity Realty
352 Freedom Private
Ottawa, Ontario
Step into this stunning brick townhome, where comfort meets elegance. With 3 spacious bedrooms and 3.5 bathrooms, this home offers the perfect space for modern living. The open-concept living and dining areas are flooded with natural light, hardwood floors, complemented by a charming gas fireplace, creating an inviting atmosphere. The kitchen is equipped with sleek stainless steel appliances, perfect for culinary creativity. The second level includes a bright primary bedroom with high ceilings, a 3-piece ensuite and a walk-in closet, along with two additional generous sized bedrooms, hardwood flooring and a 4-piece main bath. The lower level is complete with a large recreational room, a 3-piece bath, laundry, and storage. Enjoy privacy with a fully fenced backyard. Conveniently located near CHEO, The Ottawa Hospital, Lansdowne, parks, and essential amenities. Open House Sunday June 1, 2025, 1-3PM. (id:58456)
Avenue North Realty Inc.
17 Water Street W
Rideau Lakes, Ontario
Welcome to 17 Water St., a year round waterfront home in the village of Portland on Big Rideau Lake. This charming 4 bedroom historical house awaits new owners. Combined living/dining room, kitchen with eating area, and back room family room with patio doors to the backyard. Upstairs you will find a versatile layout with 4 bedrooms, and full bathroom. Two sets of stairs, one at the front of the house, and another off the back family room, leading to an upstairs bedroom. Spacious main floor laundry, and mud room. Generac generator so you are never left without power. Dock with room for 1+ boats. Enjoy all Portland has to offer, including 2 restaurants, 2 marinas, beautiful Hanna Park with stunning sunsets, playground, a brand new community centre/library, LCBO and a bank. Close to the Cataraqui trail, ATV, and snowmobile trails. Winter is awesome with Skate the Lake, a 1 km groomed oval rink just out back of the property during the winter months. Perfect for families, or cottagers alike. Enjoy this historical heritage UNESCO site, with over 200 km of navigable waterway for boaters. 24 hr. irrevocable on offers. (id:58456)
Grape Vine Realty Inc.
60 - 674b Chapman Mills Drive
Ottawa, Ontario
OPEN HOUSE Sunday June 1st 2 - 4 pm. Enjoy vibrant, low-maintenance living in this BRIGHT UPPER END UNIT tucked into a quiet location with no rear or side neighbours and no direct front neighbours - this unit is flooded with natural light from extra windows. Great VIEWS from every window and each balcony! The functional open concept main level includes a powder room and a spacious Living/Dining room. The kitchen is equipped with BRAND NEW modern stainless-steel appliances, ample prep space and storage. Bonus Main-Level Den/Office Perfect for remote work, study, crafting, gaming, etc. 2 Bedrooms 3 Bathroom with a Double Ensuite Layout Ideal for families, guests, roommates, or rental flexibility. Bonus Upper-Level Laundry Room + Separate Storage Practical and convenient. LOW MTHLY FEE $226/Mth + NO RENTAL ITEMS. Keeps monthly costs down. PAINTED May 2025. Ample visitor & street parking available, hosting guests has never been easier. surrounded by schools, parks, shopping, coffee shop, transit, etc - everything you need is just steps away. Say goodbye to long commutes & hectic errands. Lifestyle, light, and location - its all here. (id:58456)
RE/MAX Hallmark Realty Group
204 Baltic Private
Ottawa, Ontario
Welcome to 204 Baltic Private, a stylish 3 storey townhome built by Richcraft in 2018 and perfectly located in a quiet, park facing enclave in the heart of the Riverside South. This move in ready and almost like new 2 bedroom, 4 bathroom home offers smart design, beautiful finishes, and a walkable lifestyle near schools, shopping, trails, and transit. The main level features a bright den/flex space ideal for a home office or gym, a convenient powder room, and inside access to the garage. Upstairs, enjoy 9 foot ceilings and an open concept layout with a sun filled great room, dining area, and a chefs kitchen featuring granite countertops, stainless steel appliances, subway tile backsplash, and a large island. Step onto your private covered balcony with a gas BBQ hookup and views of the park perfect for relaxing or entertaining. The third floor offers a spacious primary suite with ensuite bath, a second spacious bedroom, another full bathroom, and laundry. The lower level provides storage and utility space to meet all your needs. Enjoy modern finishes, efficient layout, and low maintenance living in a fantastic community with everything you need close by. Whether you're buying your first home or seeking an investment, this one checks every box. Book your showing today! (id:58456)
Keller Williams Integrity Realty
448 Van Dusen Street
Mississippi Mills, Ontario
Welcome to this stylish, detached Neilcorp bungalow situated in the highly sought-after Riverfront Estates in Almonte. Entering you will be impressed by the large, welcoming foyer, tiled with a double door closet. To the left is a grand room that could be used as an office, sitting area or dining room. Perfect for a business owner needing a separate space from the home. Deslaurier's custom kitchen, complete with granite countertops, tile backsplash, a central island and a convenient breakfast bar. The kitchen is outfitted with stainless steel appliances and plenty of cabinets. Spacious family room with gas fireplace overlooks the backyard with two two-level decks, privacy shrubs, a fire pit and a cantilever umbrella for those hot sunny days. On the main level, you will find 2 generously sized bedrooms and two full bathrooms. The primary suite boasts a spa-like bathroom and walk-in closet. The main level has hardwood throughout and potlights with dimmers. The professionally finished lower level is currently used as a yoga studio. It is a large, bright, open space with a kitchenette, office or 3rd bedroom, three designated rooms for storage, furnace, HRV and electrical panel. The 3rd bathroom is a masterpiece, featuring an extra-large walk-in shower with custom floor-to-ceiling tiles and pot lights. The spacious two-car garage includes plenty of shelving and storage space with a door on the side. Pride of ownership and style are evident in this home. A quiet well sought out neighborhood. Just a quick stroll to the Mississippi River, this residence offers public access for kayaking and strolls. This is an ideal home for a small business owner or those seeking a secondary in-law suite within the home. (id:58456)
RE/MAX Affiliates Realty Ltd.
18 Drysdale Street
Ottawa, Ontario
This beautifully maintained and upgraded 4-bedroom Urbandale built detached home is a rare find in Kanatas sought-after Village Green community. Offering 2.5 bathrooms, a finished basement, and parking for up to 3 vehicles (1 garage + 2 driveway), this home checks all the boxes for space, location, and modern comfort.The extra-wide front porch enhances curb appeal. The main level features hardwood floors, a large bay window in the living room that fills the space with natural light, and a seamless open layout between living and dining areas. The kitchen was updated in 2020 with new countertops, faucet, and cabinet hardware, and includes a fridge, stove, dishwasher, and hood fan (all replaced in 2017). The bright family room offers a high sloped ceiling and gas fireplace ideal for everyday gatherings. The powder room was also refreshed in 2020. Upstairs offers hardwood flooring throughout all 4 bedrooms. The primary bedroom features 3 pcs ensuite, a large bay window and double closets. One of the secondary bedrooms also has a sloped ceiling, adding charm. A shared full bathroom completes the upper level. The finished basement (2017) includes two oversized upgraded windows and offers versatile space for a gym, rec room, or home office. Laundry area includes a washer (2020) and dryer (2023). The deep, Southwest-facing backyard is perfect for gardening, outdoor dining, or summer BBQs, and comes with a good-sized shed for extra storage.Owned hot water tank. All blinds throughout, no drapes or tracks. Located within walking distance to top-rated elementary & high schools, multiple parks, tennis courts, a public library, and community center. Just 1 minute to Hwy 417 and minutes to Kanata Centrum. A truly rarely offered 4-bedroom detached home in a top-tier location, ready for you to move in and enjoy. (id:58456)
Royal LePage Team Realty
245 Cumberland Street
Ottawa, Ontario
Discover the allure of this modern stacked condo situated in the heart of Downtown. This stylish home features 2 bedrooms, 2 bathrooms, and an open-concept layout designed for contemporary living. The sleek white kitchen, complete with a pantry, flows effortlessly into the main living area, which showcases polished hardwood floors, a cozy fireplace, and west-facing windows adorned with California shutters, creating a warm and welcoming atmosphere. Additional features include a 2-piece powder room near the entrance for added convenience. Upstairs, two bright bedrooms boast hardwood floors, full closets with built-in organizers, and an abundance of natural light. The level is completed by a full bathroom with a shower-tub combination and a convenient laundry area equipped with a washer and dryer. Step outside to enjoy the shared outdoor terrace, an ideal spot for relaxation or social gatherings. The secure underground parking includes an oversized space perfect for larger vehicles, along with a storage unit and a bike rack. Embrace the ultimate downtown lifestyle with easy access to everything you need. Just steps away from the lively Ottawa Market, Metro grocery store, University of Ottawa, Rideau Centre, Parliament Hill, and a wide array of shops and restaurants. This is city living at its finest welcome home! (id:58456)
Keller Williams Integrity Realty
275 Buchan Road
Ottawa, Ontario
Nestled in the prestigious Rockcliffe Park neighborhood of Ottawa, this magnificent neo-traditional residence offers a perfect blend of timeless elegance and modern luxury. This meticulously renovated 5-bedroom, 4.5-bathroom home showcases an expansive layout that seamlessly marries historic charm with contemporary sophistication. Step inside to discover high-end finishes throughout, including a gourmet kitchen perfect for culinary enthusiasts and a spacious primary suite boasting a luxurious en-suite bathroom and walk-in closet. The formal dining area provides an ideal setting for sophisticated entertaining, while the expansive attic offers abundant storage solutions. Outside, meticulously maintained gardens create a private oasis for relaxation and outdoor enjoyment. Upgrades totaling over $600k in investments, include a state-of-the-art 200A electrical system/redesigned plumbing, ensuring modern convenience and efficiency. It is a must see! Call for your private viewing today! (id:58456)
Home Run Realty Inc.
1295 Bethamy Lane
Ottawa, Ontario
Welcome to this updated 3 bedroom 2 bath townhome condo corner unit. Located in Beacon Hill close to LRT, transit, schools, parks, and minutes away to 417. The main floor features a new modern kitchen flooring and updated bathroom with large living room that leads to a private back yard for all those memorable family and friend get to-gethers. The upper level has 3 good sized bedrooms and updated 4 PC bath. The lower level has a finished rec room and laundry area with extra storage area. Don't miss out, this lovely home will not last long. (id:58456)
Right At Home Realty
599 Mutual Street
Ottawa, Ontario
Move-in ready all-brick semi-detached bungalow in the heart of the up-and-coming Castle Heights community. Bright, spacious, freshly painted, and tastefully updated, this home is a fantastic opportunity for both homeowners and investors. A separate side entrance leads to a fully finished lower level complete with a second kitchen, full bathroom, and den ideal for an in-law suite or rental potential. The main floor features three generous bedrooms, a full bathroom, and open-concept living and dining areas lined with large windows and filled with natural light. Original hardwood flooring is preserved beneath the carpet in the living area, and the kitchen offers ample cabinet space, good prep area, and a window over the sink. Downstairs, enjoy a large rec/family room, a second kitchen, a 3-piece bathroom, in-suite laundry, and a versatile den that could function as a fourth bedroom or home office. Outside, the landscaped backyard includes a storage shed, a deck perfect for summer BBQ's and entertaining, and an extra-long driveway with plenty of parking. Just 10 minutes to downtown Ottawa and steps to St. Laurent Shopping Centre, the LRT, parks, schools, and daily amenities this is the perfect blend of city access and neighbourhood charm. 48 hours irrevocable on all offers as per form 244. (id:58456)
Royal LePage Team Realty
#3 - 1697 Campeau Drive
Ottawa, Ontario
Nestled in the heart of Kanata's desirable Village Green, right across the top High School EOM, this impeccably maintained stacked condo offers 2 bedrooms and 2 full baths with an attached garage, a perfect fusion of sophisticated style, cozy comfort and convenience. Step inside and be greeted by gleaming solid hardwood floors, a dazzling modern chandelier casting a warm glow over the spacious kitchen peninsula and elegant black appliances, and the fresh, clean feeling of newly painted walls throughout. With an open-concept living and dining area, the main floor is graced by a primary bedroom with direct access to a charming rear terrace, a retractable screen on the balcony door - perfect for enjoying the fresh air, rain or shine; a private chic 4-piece bathroom completes this level. Sunlight streams into this delightful space, creating a bright and airy atmosphere that effortlessly adapts to your lifestyle. Elegance embraces relaxing and inviting, a truly delightful place to call your home. Need a home office? A guest room? This versatility accommodates it all! With an additional bedroom, 3-piece bathroom, the lower level unveils a sanctuary of comfort and practicality. Utterly move-in ready, this home is a turnkey dream, promising a blissful blend of convenience and the undeniable joy of home-ownership. TOP school boundaries, with every amenity just stroll away, ease access to transit, park and ride, and the 417. It's an invitation to embrace a life of comfort, connection, and endless possibilities, all within the embrace of a community that feels like family. (id:58456)
Keller Williams Integrity Realty
438 Shoreway Drive
Ottawa, Ontario
This showstopper 4bed 5 bath WATERFRONT, with a WALKOUT is the one you have been waiting for! The open concept floor plan is illustrated over more than 4300 sq ft of total living space. The main floor features a spacious foyer, oversized den/office and dining room complete with a modern feature wall. The sun filled kitchen-living area boasts breathtaking views of the water from every angle. Living room has a tiled gas fireplace and access to a covered rear patio. Chef's kitchen showcases an extended gas range w pot filler, commercial fridge/freezer, built in wall oven/microwave all highlighted by custom cabinetry and completed with a large walk in pantry. Primary bedroom has recessed ceilings, a large walk-in closet and a modern ensuite. Second floor continues with 3 other oversized bedrooms and a full bath. Basement has wall to wall windows and walkout leading to a beautifully landscaped backyard with two interlock pads and a beach! Garage has a back bay, heater and basement access. Spec sheet and floor plans available upon request. $350/yr fee covers community pool/gym. Come and see what this wonderful community has to offer! (id:58456)
Exp Realty
3 Briarcliffe Drive
Ottawa, Ontario
Located in the prestigious Rothwell Heights, this stunning house offers the perfect combination of spacious living, privacy, and natural beauty. Set on a beautifully landscaped lot surrounded by mature trees, this home provides an ideal retreat while still being close to all the amenities Ottawa has to offer. The main floor features a spacious kitchen with dining and living areas, creating a perfect space for family gatherings and entertaining. Large windows offer beautiful views of the serene backyard, bringing the outdoors in and filling the space with natural light. The upper level includes 3 bedrooms, with the primary bedroom offering a spectacular view of the garden, making it a peaceful retreat. The other two bedrooms are cozy and comfortable, ideal for family or guests. The upper level also features 2 bathrooms. The lower walk-out is a true highlight, featuring 2 additional bedrooms and 2 full bathrooms. This level is perfect for guests or multi-generational living, offering a sense of privacy while being connected to the main floor. It also includes a large, cozy family room with access to the backyard through French doors, extending your living space into the outdoors. A wood fireplace completes the space, making it ideal for relaxed evenings and social gatherings. The backyard is perfect for outdoor entertaining or simply relaxing, with plenty of space for gardening or enjoying nature. Whether you're unwinding on the patio or enjoying the lush greenery, this home offers an unparalleled sense of tranquillity, offering both privacy and a connection to nature. This exceptional home in Rothwell Heights provides a rare opportunity to live in one of Ottawa's most desirable areas, offering both luxurious living spaces and a private, peaceful setting. (id:58456)
Keller Williams Integrity Realty
40 - 3239 Bannon Way
Ottawa, Ontario
Whether you're a young family looking for a well-kept starter home or an investor looking for a quality property in a convenient location, you'll find it right here at 3239 Bannon Way! 3 bedroom, 1.5 bathroom condo-townhome with several upgrades throughout. On the main level, find a good-sized living room, dining room, kitchen and outdoor access to your fully fenced backyard. Second level you'll find 3 spacious bedrooms and a fully renovated 4 piece bathroom. The finished basement provides a perfect space to utilize as a rec room or additional living room, a powder room, and ample storage space. Enjoy privacy with no rear neighbors, backing onto a forested nature trail! Minutes away from parks, shops, schools, and more. Book your showing today! $30k+ in upgrades. HWT 2020, Kitchen cabinets & countertops 2023, Dishwasher 2023, Washer & Dryer 2023, Fully renovated 4 piece bathroom 2023, Ductless Heat Pump (with main level wall unit + 2nd level wall unit for heat and AC) 2024, Basement vinyl flooring & pot lights 2024, Most windows + doors 2023/2025. (id:58456)
RE/MAX Affiliates Boardwalk
724 Vennecy Terrace
Ottawa, Ontario
Welcome to this spacious, well-maintained and upgraded 4-bedroom, 2.5-bathroom home located in the sought-after community of Chapel Hill South in Orleans. Perfect for families, this home offers a functional layout, stylish finishes, and plenty of room to grow. The main floor features gleaming hardwood floors throughout an open-concept living and dining area, ideal for entertaining or relaxing with family. The bright kitchen offers ample cabinet space, a walk-in pantry, and a perfect flow for everyday cooking and hosting. Upstairs, you'll find 4 generously sized bedrooms, all with hardwood flooring. The primary suite includes a walk-in closet and a private 3-piece ensuite. A full main bath completes the upper level. The fully finished basement provides additional living space perfect for a family room, home office, gym, or play area. 4th Bathroom rough-in and extra storage space in the basement. Situated on a quiet street in a family-friendly neighborhood, this home is close to parks, schools, shopping, and transit. (id:58456)
Keller Williams Integrity Realty
400 Mcdermitt Drive
Clarence-Rockland, Ontario
Welcome to your exquisite modern sanctuary at 400 McDermitt, perfectly situated on a generous, private lot in the esteemed Forest Hill Estates, just a stone's throw from Orleans! This remarkable home exudes curb appeal with its stunning exterior, featuring intricate interlock, custom stonework, and meticulously designed landscaping that sets the stage for what lies within. Step inside this beautifully appointed raised bungalow, where a breathtaking gourmet kitchen takes centre stage, seamlessly flowing into the inviting living and dining areas. This space is perfect for entertaining and family gatherings, showcasing high-end finishes and thoughtful upgrades throughout. The spacious primary bedroom offers a serene retreat with convenient cheater access to a main bathroom. Venture to the lower level, where a large family room awaits, complete with a warm gas fireplace and a striking custom stone surround, creating an ideal atmosphere for relaxation. The oversized additional rooms are versatile, making it perfect for guests, office space, gym or play. The second bathroom impresses with its chic tiled glass shower and elegant vanity, and highend laundry. This home is packed with additional features, room for storage, a water treatment system, and a central vacuum for added convenience. Throughout, you'll find gleaming hardwood floors, exquisite crown molding, and a captivating brick accent wall that enhances the home's character. Outside to discover your own private backyard paradise, complete with a hot tub, fire pit and, multiple decks for sun-soaked lounging, and the tranquillity of backing onto a lush park. Experience the ultimate blend of comfort, luxury, and convenience in this idyllic country setting. Upgrades include fresh paint (2020), fully fence yard (2019), shed (2021), light fixtures (2025), lower level pot lights (2024), Innova Spa Hot tub (2023), Owned HWT (2022), Water softener and Well pressure system (2024), sump pump (2023) (id:58456)
Century 21 Synergy Realty Inc
789 Percifor Way
Ottawa, Ontario
Welcome to your future home in the sought-after Bradley Estates community! This stunning END-UNIT townhome offers an ideal combination of comfort, convenience, and style. The main level features a BRIGHT and OPEN-CONCEPT living and dining area with gleaming hardwood floors, perfect for both entertaining and everyday living. The kitchen is equipped with modern stainless steel appliances, rich cabinetry, and ample counter space, with patio doors leading to a fully fenced backyard, offering a private retreat for outdoor enjoyment. Upstairs, the SPACIOUS primary bedroom boasts a walk-in closet and a LUXURIOUS 4-piece ensuite, creating a perfect sanctuary for relaxation. Two additional well-sized bedrooms, a full bathroom, and a conveniently located laundry area complete the upper level. The FULLY FINISHED basement provides a COZY recreation room with a gas fireplace, ideal for movie nights or a home office, along with plenty of storage. Situated just minutes from the shopping and dining hub of Innes Road, highly rated schools, the tranquil Mer Bleue bog, and major highways, this property is perfect for families and professionals alike. With parks, recreation, and public transit nearby, this home offers unparalleled convenience in a family-friendly neighborhood. Don't miss your chance to make this exceptional property your new home! NOTE: Rental application form, Proof of Income (T4 or Letter of Employment or 3 month pay stubs), photo IDs, and Full Credit Report with scores are required. (id:58456)
Keller Williams Integrity Realty
48 Cinnabar Way
Ottawa, Ontario
Look no further! Renovated 4 bedroom, 4 bathroom custom-built home sitting on one of Stittsville's largest lots. The landscaped backyard is incredible with an inground salt water pool, total privacy, and backs onto a protected forest with meandering path. Quality craftsmanship with 2900 sq. ft. of living space + finished basement. Inside entry from the garage to a hallway with powder room, and laundry room. Expansive windows throughout allowing for an abundance of natural light. Combined living/dining room with french door leads to the kitchen which has solid maple cabinetry, a large island with bar top, wine rack and plenty of drawers/cabinets. Also offers pot lights, corner pantry and newer S/S appliances, and a versatile coffee bar with ledger stone highlight. Gather by the family room's gas fireplace, with the forest as your backdrop. Main floor office. Upstairs you will find 4 bedrooms, the large primary suite featuring a walk-in closet and renovated 5 piece ensuite including double vanity w/quartz, corner soaker tub, separate shower. The 2nd floor also has 3 additional bedrooms, a fully reno'd bathroom, and a balcony overlooking the front entrance. The basement includes an L-shaped rec. room, partial bath, several storage rooms. Step outside the kitchen patio door to your totally private, treed, backyard oasis with heated pool, pool shed, deck with gazebo, gas bbq hookup, stamped concrete patio, hot tub nook with elec. rough-in, and loads of room left for trampolines, play structures etc. Huge driveway. Maple hardwood floors '25, stairs balusters '25, patio door '24, driveway '23, all window panes, carpeting in bedrooms and pool liner '23 (plus newer salt cel/pump/multi-valve), reno'd ensuite, powder room, and upstairs bathroom '22, porcelain floors '20, roof '19, furnace/AC '18. Walk to 2 elementary schools, 3 high schools, Trans Canada Trail, Cardel Rec. Centre, and public transit. Welcome to the perfect family home!! (id:58456)
Grape Vine Realty Inc.
106 Lorlei Drive
Mcnab/braeside, Ontario
Indulge in unparalleled luxury at this stunning estate, nestled on 1.76 acres along the Madawaska River. With 6,300 sq ft of upgraded living space, this residence offers 200 ft of private waterfront. The home features a luxurious main floor primary suite, a chef's kitchen with professional-grade appliances, and a walk-out lower level leading to a new patio for seamless indoor-outdoor living. The living room has 22 ft ceilings and floor-to-ceiling windows that showcase breathtaking river views. Upstairs, discover 3 spacious bedrooms, one with an ensuite bathroom, with the landing overlooking the living room below adding a unique architectural touch to the home's design. Adding to its charm is a magnificent new rotunda with a fireplace, creating a perfect setting for entertaining guests or enjoying quiet moments of relaxation. The home include a triple heated garage and storage sheds, new double sided cedar fencing, aluminum dock and generator. A truly unique riverfront property!, **EXTRAS** Fabulous rotunda overlooking the river, hardwood flooring throughout, Professional grade appliances, Two storage sheds, Four fireplaces. Fabulous walk-out lower level, Ample storage rooms, Two laundry rooms. (id:58456)
Sotheby's International Realty Canada
27 Commanche Drive
Ottawa, Ontario
OPEN HOUSE SUN June 1st 2pm-4pm. Welcome to a truly special find in the heart of the sought-after, established Skyline neighborhood. Offered for the first time since it was built in 1965, this one-owner home is a rare gem, all original and well maintained, offering timeless character and endless potential. Set on a picturesque ravine lot, the property provides a peaceful natural backdrop and a blank slate to design your private backyard oasis. Inside, the home's original mid-century charm remains intact, presenting a unique opportunity for renovation or restoration to your personal taste. Located on a quiet, tree-lined street, and just walking distance to stores, restaurants, banks, schools, parks, and other amenities, this home is ideal for those looking to put down roots in a well-established, welcoming community. Whether you're looking to preserve its vintage charm or create a modern masterpiece, this is a rare opportunity to shape your dream home from the ground up. Don't miss out! Homes like this in Skyline don't come along often, and this one wont last long. (id:58456)
Exp Realty




