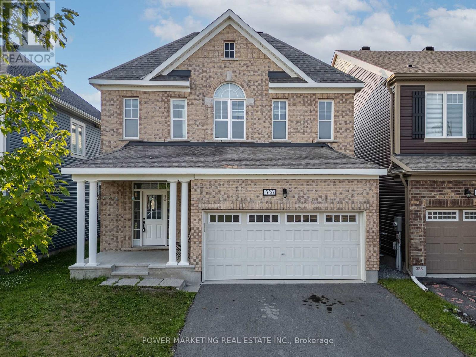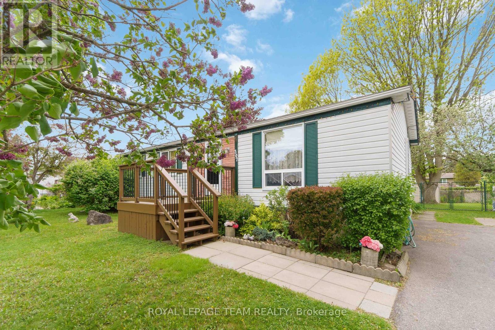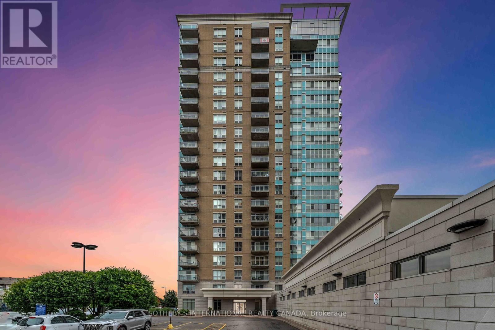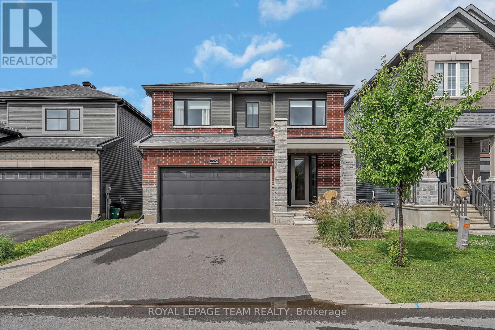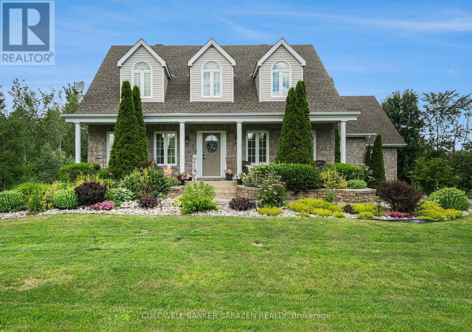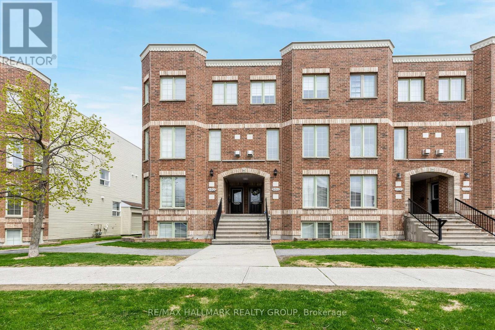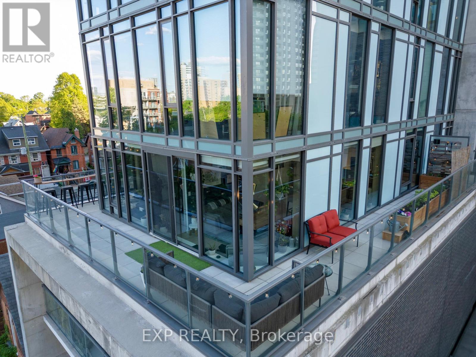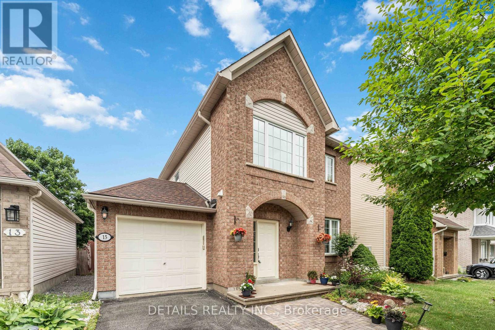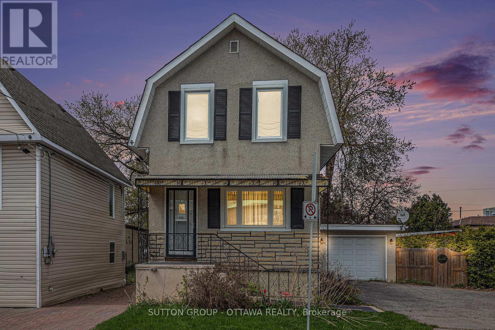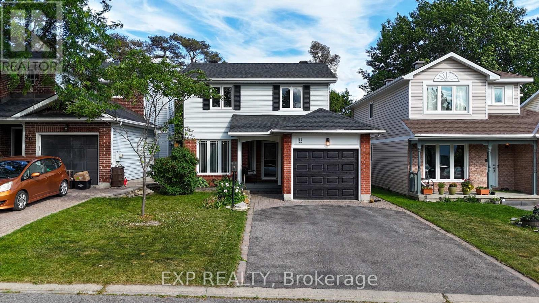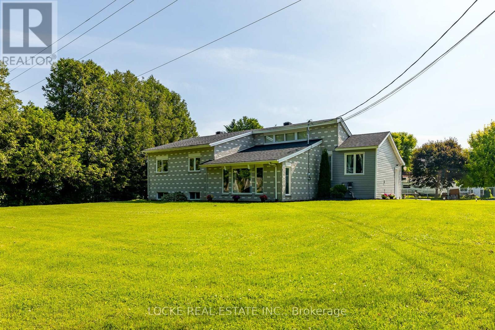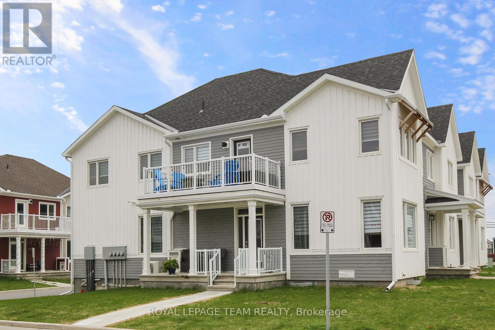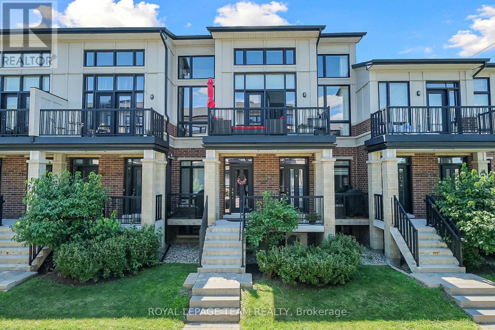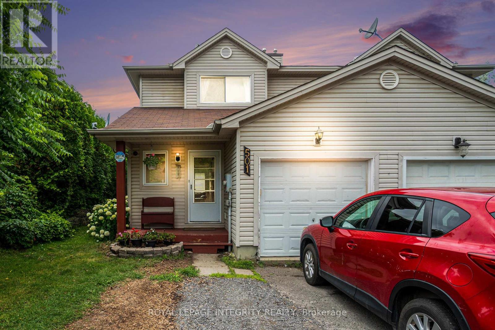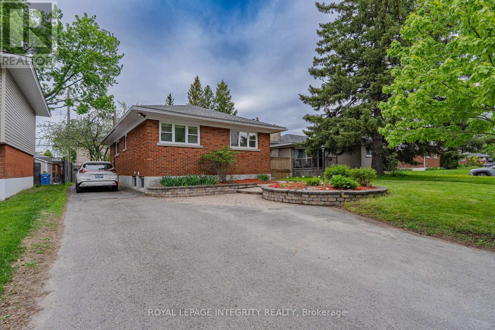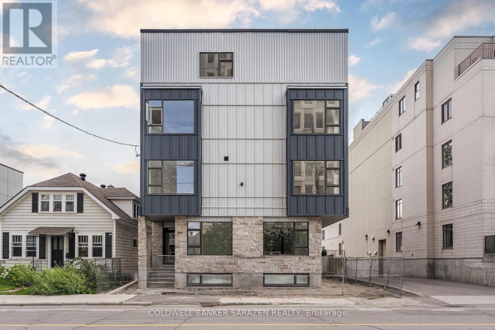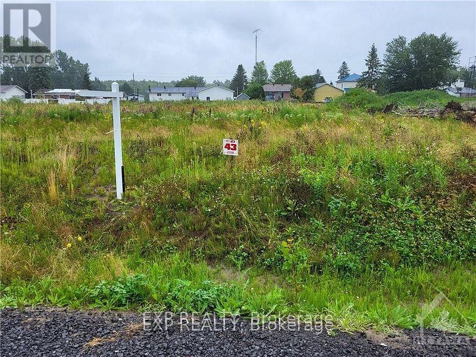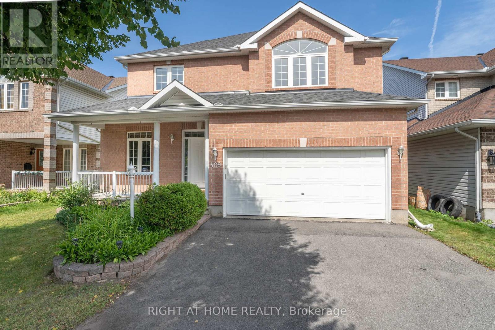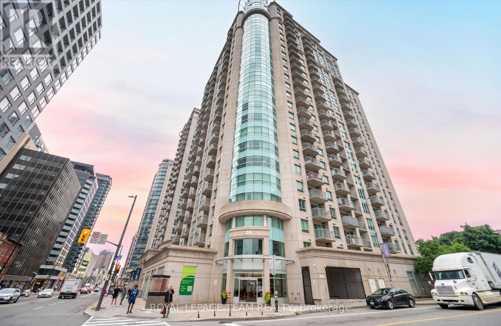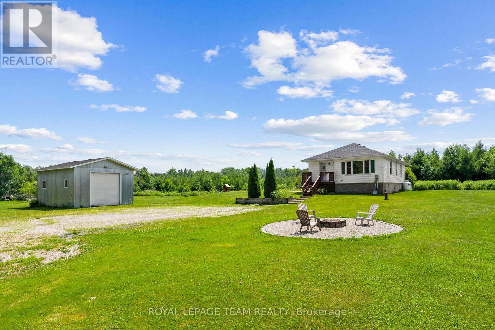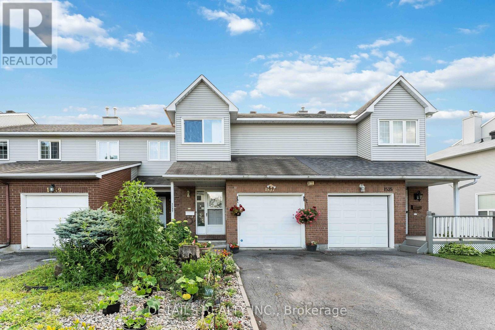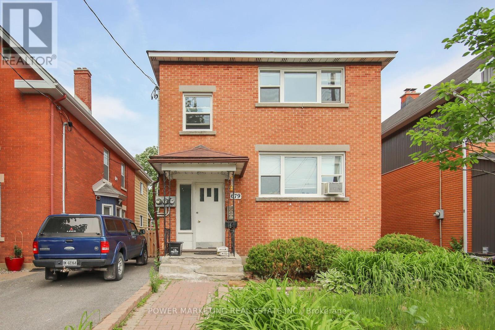Search Results
67 Allenby Road
Ottawa, Ontario
Discover this rare Weatherby-style executive home, approximately 3,260 sq ft plus a finished basement set on an extra-deep 166 ft lot with no rear neighbours and coveted southern exposure. Thoughtfully customized by the original builder, this 4+1 bedrooms and 3.5 bathrooms house offers two full family rooms with wood-burning fireplace each, abundant natural light, and exceptional indoor-outdoor flow. Granite counters, walk-in pantry, hardwood floor in main level and laminate in lower level, expansive primary retreat(24'8''x16'2'') with 2 large walk-in closets and a spa style 5piece ensuite , finished basement features an oversized recreation room, prewired and acoustically set up for a full home theatre experience. Steps to top-rated schools, parks, walking trails, Richcraft Recreation Centre-Kanata, public transit and shopping. Quick access to Kanata's tech hub and 417. More details can be found in the picture of the property. (id:58456)
Grape Vine Realty Inc.
120 Burgess Drive
Drummond/north Elmsley, Ontario
Stunning log home in Maple Glen Estates, 3 bedrooms, 2 bathrooms and oversized 4 car garage with an amazing Rec-room/ pub with a wood stove to keep you cozy in the winter, garage has regular+14' door, this property is situated on 2.8 acres with sugar maples. Front porch and enclosed side porch. Living room offer stone fireplace with woodstove insert that heats most of the house. New kitchen 2024, over looking the dining room, Family room with propane free-standing stove. Upstairs enjoy/relax in the sitting-reading nook. Primary bedroom, 2 other bedrooms and 4-pc bathroom. Maple Glen assoc. $175/yr for shared access to lake, boat launch & your own boat slip, house is backed up with a Generator 17 Kilowatt-propane ( Cummings )2022, new furnace 2023,hot water tank 2024, partial heat cable on lower roof 2024, eavestrough with leaf protection 2024, gem stone lights house and garage 2024. (id:58456)
Right At Home Realty
21 Stitch Mews Street
Ottawa, Ontario
Welcome to this new (2024 house), spacious and stylish end-unit townhome offering 3 bedrooms and 2.5 bathrooms in a desirable Ottawa neighbourhood. Modern townhome with quartz countertops, stainless steel appliances, open-concept living with a private balcony. The Primary suite with walk-in and ensuite. Den, laundry, garage, and parking for 3! This apartment is bright, spacious, and move-in ready (from August 1st 2025) don't miss it! (id:58456)
Solid Rock Realty
326 Sweetclover Way
Ottawa, Ontario
Welcome to this luxurious single-family home located in the highly sought-after Summerside South community in Orleans! This beautifully upgraded detached home offers 4 spacious bedrooms, 3 bathrooms, and a double-car garage. The stunning open-concept layout features elegant hardwood flooring throughout, elevated cabinetry and lighting, and brand-new high-end stainless steel kitchen appliances. The bright and modern kitchen is a true showpiece, featuring a sleek hood fan and tasteful finishes perfect for both everyday living and entertaining. Upstairs, enjoy the convenience of a second-floor laundry room and 9-foot ceilings that add to the airy and expansive feel of the home. The master retreat is a standout, boasting two oversized walk-in closets and a spa-like ensuite complete with double sinks. Three additional generously sized bedrooms provide ample space for family or guests. Nestled in a family-friendly neighborhood with excellent schools, parks, and shopping nearby, this move-in ready home is a must-see! CALL TODAY! (id:58456)
Power Marketing Real Estate Inc.
2636,2638,2640 Carling Avenue W
Ottawa, Ontario
Excellent opportunity with revised zoning to N5A. The city's suggested zoning regulation would introduce, among other elements, changes to building height limits in low-rise residential zones to 30 meters. It is a corner lot where bright units can be constructed with no window restrictions on two sides, resulting in a fantastic building with greater income potential. In the planning stage, you can leverage rental income from three mixed-row units. 2636, 3638, and 2640 all feature similar or identical dimensions in hardwood flooring, gas heat, 1.5 baths, and three bedrooms each, with parking located at the back. The buyer and the buyer's agent must conduct their due diligence regarding the zoning. (id:58456)
Right At Home Realty
D - 315 Eldorado Private
Ottawa, Ontario
Looking for affordable, modern Living in the Heart of Kanata North? Step into 315 Eldorado Private, Unit D for easy, low-maintenance living in one of Kanata Norths most vibrant and growing communities. This 2020 built, Minto Roybos upper unit offers the ideal blend of style, comfort, and convenience designed with first time homebuyers, downsizers, and market newcomers in mind.Enjoy your own private entrance and abright, open-concept living area filled with natural light, wide plank flooring, and modern finishes throughout. The sleek, well-appointed kitchen features soft-close cabinetry, stainless steel appliances, andan upgraded granite waterfall island that seats three, is perfect for casual meals or catching up with friends. Upstairs, you'll find 2 spacious bedrooms and a full four-piece bath, your personal retreat at the end of the day. A private balcony offers space to unwind, entertain, or fire up the BBQ. Everyday life is made effortless with in-suite laundry, generous storage, and a dedicated parking space just steps from your door. All of this comes with low condo fees in a community that has it all: easy access to shopping,dining, schools, fitness centers, parks, and high-tech workplaces.Whether you're starting out, scaling down, or simply seeking a stylish home base, this move-in ready unit delivers affordable comfort and peaceof mind in a location that truly works for your lifestyle. (id:58456)
Marilyn Wilson Dream Properties Inc.
665 Conservation Street
Casselman, Ontario
Modern 2022 Casselman Bungalow with Vaulted Ceiling, Designer Kitchen & Stunning Bathrooms Welcome to 665 Conservation Street, a beautiful 2022-built bungalow offering style, space, and versatility in the heart of Casselman. The bright open-concept main floor features a vaulted ceiling with wood beam-style detail, cozy gas fireplace, elegant dining area, and a designer kitchen with quartz counters, stainless steel appliances, large island, and custom lighting. The primary suite includes a large walk-in closet and an impressive spa-inspired ensuite with double vanity and oversized glass shower. The fully finished lower level offers a spacious family room, additional bedrooms, a sleek modern full bathroom, and ample storage. Perfect for extended family or entertaining. Ecowater Reverse Osmosis Drinking water system and Ecowater 3700 Series Water Refining system installed on this home. There is no carpet throughout the home, offering a clean, low-maintenance living environment. Outside, enjoy a fully fenced private backyard and a quiet street just minutes from parks, schools, shopping, and Casselman Arena, with quick Hwy 417 access for an easy Ottawa or Montreal commute. A rare blend of modern comfort and small-town charm/ book your showing today! (id:58456)
Tru Realty
Basement - 6 Curran Street
Ottawa, Ontario
Welcome to this bright and spacious 2-bedroom, 1-bathroom walkout basement unit located at 6 Curran Street. This well-maintained apartment features a private separate entrance, comes fully furnished, and includes all utilities in the rent offering excellent value and hassle-free living. Enjoy the convenience of being close to the highway, shopping mall, EOM School, and supermarkets.One driveway parking space is included, and the tenant will be responsible for snow shoveling the stairs leading to the units entrance. Ideal for students, professionals, or small families seeking comfort and accessibility in a desirable location. Photos were taken before the current tenant moved in. (id:58456)
Royal LePage Integrity Realty
307 Dodson Street
North Grenville, Ontario
Welcome to 307 Dodson St, a charming 3-bedroom, 2-bath bungalow nestled on a beautiful & spacious 8,700+ sq ft lot just minutes from downtown Kemptville. This warm and inviting home features a bright, functional layout with a large living room, 3-pc bath, kitchen, separate dining area, and three well-appointed bedrooms on the main level. The lower level includes a second 3-pc bath, a flex-room perfect for an office or guest bedroom, and a large workshop ideal for hobbies, storage, or future development. Step into a park-like, fully fenced backyard with mature trees, a generous back deck, and a separately enclosed area that meets code for a pool or could serve as a play space or dog run. 2 storage sheds add extra convenience. Located in a safe, family-friendly neighborhood on a quiet, established street, this home is just 0.5 km from the scenic trails of Ferguson Forest, offering hiking, biking, and cross-country skiing. Nearby, enjoy kayaking along the creek, plus access to a dog park, hockey rink, outdoor pool, and skate park. This home offers you the perfect blend of quiet living and urban convenience, with great schools, parks, and shopping, all nearby. The nearby 416 provides a quick 30-minute commute to Ottawa's west end and a 20-minute drive south to the 401. Flexible closing available. Make 307 Dodson Street your next move and become part of one of Ontario's fastest-growing communities! (id:58456)
Royal LePage Team Realty
907 - 90 Landry Street
Ottawa, Ontario
Priced to Sell!!! Acquire this gorgeous 2 bedroom, 2 bath corner unit condominium in highly sought-after La Tiffani 2 significantly below market value!! Enjoy breathtaking and unobstructed South and Southeast views of Ottawa that stretch for miles from floor to ceiling windows. Unit features include modern kitchen with elegant granite countertops, gleaming hardwood floors, in-unit laundry, stainless steel appliances, 1 underground parking spot, and storage locker for added convenience. Master bedroom offers walk-in closet, ensuite bath and balcony access. Located just steps from Beechwood Village, Rideau River and just a 5-minute drive to downtown, the building offers secure access and a multitude of amenities including, fitness centre, indoor pool, visitor parking and party room. (id:58456)
Sotheby's International Realty Canada
541 Besserer Street
Ottawa, Ontario
3-Storey Row House in the Heart of Sandy Hill! Tucked away in a quiet, tree-lined enclave in one of Ottawa's most desirable neighbourhoods, this beautiful red-brick 3-storey row house offers an exceptional blend of historic charm and modern comfort. The main floor features a bright, open-concept living and dining area, a spacious eat-in kitchen, convenient powder room, and access to a private rear patio perfect for outdoor entertaining or quiet evenings. On the second level, you'll find a bedroom with a private 3-piece ensuite, two additional well-sized bedrooms (one with balcony access), and a full bathroom. The third-floor primary retreat is truly a standout-boasting exposed brick, soaring ceilings, a covered solarium, wet bar, and its own stylish 3-piece ensuite. The finished lower level offers even more living space with a large family room, den/laundry area, and a 3-piece bath complete with sauna, a rare luxury in this urban setting. Throughout the home, you'll discover unique architectural details like original wood paneling, a guillotine door, and hardwood flooring, all of which preserve the character and charm of this special property. Just steps from Strathcona & MacDonald Garden Parks, schools, daycares, tennis courts, coffee shops, grocery stores, vibrant restaurants, and cultural attractions. Enjoy easy access to walking and cycling paths, the Rideau River, and the University of Ottawa, with the Rideau Sports Centre just across the nearby footbridge. Close to everything this is urban living at its finest in the heart of Sandy Hill. This is also a great opportunity for investors seeking rental potential, with the University of Ottawa nearby, making it ideal for student or professional tenants. Don't miss this opportunity to own a home in one of Ottawas most historic and walkable neighbourhoods Sandy Hill- where timeless elegance and unbeatable urban convenience come together. (id:58456)
Solid Rock Realty
726 Coast Circle
Ottawa, Ontario
This beautifully finished 4-bedroom, 4-bathroom home offers thoughtful design, a warm and inviting layout, and over $210,000 in high-quality custom upgrades completed by professional contractors after construction.The main floor features wide-plank hardwood floors, a bright open-concept living space, and a custom fireplace that adds both style and comfort. The show-stopper kitchen offers clean lines, stone countertops, and high end appliances, ideal for cooking, hosting, or just enjoying day-to-day family life. The main floor office has been upgraded with custom high-end glass french doors, creating a quiet and dedicated home office with a polished feel. Off the garage, a fully customized mudroom adds functional storage and an organized landing zone for busy households. Upstairs, you'll find four spacious bedrooms, including a well-appointed primary suite with a walk-in closet and ensuite. The laundry room has been completely redone with custom built-ins and durable, modern finishes. The finished basement adds even more living space with a large rec area and a full bathroom, perfect for guests, teens, or a home gym.Outside, over $110,000 has been invested in high-end, low-maintenance landscaping. The widened interlock driveway enhances curb appeal and everyday function, while the sides of the home have been professionally finished for a clean, cohesive look. In the backyard, large stone steps, patio stonework, artificial grass, and a full PVC fence come together to create a private, durable, and fully finished space. Every detail has been considered and every corner of this property has been designed for beauty and low-maintenance living. Set on a quiet street in a family-friendly community with parks, trails, and schools nearby, this home offers standout comfort and quality in every detail. (id:58456)
Royal LePage Team Realty
144 St Malo Place
Russell, Ontario
Available September 1st onwards! This well-maintained 3 bedroom, 1.5 bath townhome offers a bright and functional layout in a great Embrun location. The main floor features an open-concept kitchen, living, and dining area with hardwood floors throughout, ceramic in the kitchen and bathrooms. The kitchen is equipped with quartz countertops, a centre island, backsplash and all appliances. Upstairs, the spacious primary bedroom includes w/ walk-in closet & offers cheater ensuite access. Two additional bedrooms complete the second floor. The fully finished basement offers a versatile space ideal for a rec. room or home office, with laundry located on the lower level. No rear neighbours in the backyard that offers green space and deck. Additional features include central air conditioning, single-car garage with driveway parking and concrete block separating walls for added privacy and soundproofing. Located close to schools, walking trails, parks, grocery stores, restaurants, and other local amenities. A great option for anyone looking to rent in the area! Tenant pays rent plus Gas, Hydro, Water/Sewer and HWT rental. (id:58456)
Exp Realty
98 Seventh Avenue
Arnprior, Ontario
Charming Bungalow , excellent for first time buyers, retirees or someone downsizing. 2 bedroom 1 bath bungalow, located in desirable location of Arnprior. Walking distance to Ottawa River, walking / cross country trails, shops and restaurants. No rear neighbours , mostly enclosed back yard. Main level features kitchen/ dining/ living rooms, bathroom, 2 bedrooms, and laundry room which offers access to the back yard. The Lower level is one generous sized family room plus a utility room and storage room. Main level was painted June 2025, pot lighting on main level June 2025, microwave/ hood fan June 2025,Roof shingles 2024, parging 2024, kitchen stove 2016, dishwasher 2014, refrigerator 2009. (id:58456)
Coldwell Banker Sarazen Realty
8289 Rodney Farm Drive
Ottawa, Ontario
Welcome to the tranquil well established neighbourhood of Maple Ridge Estates in Metcalfe. This custom built 2,478 sqft (incl basement) two storey home is the perfect country escape from the bustling city and sits on 2.66 acres with no rear neighbours. Enter into a bright and welcoming open living space with 17ft cathedral ceilings and a stone floor to ceiling propane fireplace. The gourmet kitchen is a standout, boasting sleek quartz countertops, modern cabinetry, 8 ft island, SS, appliances, and stylish backsplash, all bathed in natural light. Adjacent to the kitchen, elegant dining space perfect for family meals and overlooking the sprawling backyard oasis. Not to mention the spacious main level master bedroom with a large walk-in closet and a luxurious full ensuite. The mudroom completes the main floor with plenty of storage and access to the 2 car attached garage and fenced pool area. Overlooking the main level, the upstairs offers a secondary primary bedroom and two well-sized bedrooms, each with abundant closet space and a shared 4pc bathroom. The basement features a wide rec/family area, another bedroom, 3pc bathroom and an ample utility room for storage, mechanical, and laundry. Outside, the backyard features lush gardens, a refreshing 18x36 ft saltwater inground pool, and a generous wood deck with a covered cedar gazebo, ideal for summer leisure and outdoor entertaining. Updates include: Furnace, Hot Water Tank, Well Pressure Tank, Pool Upgrades, Kitchen, and more. Inclusions: Covered Gazebo, 12x16 Shed, Lawn Tractor, TV and wall mount in living room, Pool equipment, Furnace, Fridge, Stove, Washer, Dryer, Oven, Dishwasher, & Microwave. Don't miss this opportunity, reach out and book today! (id:58456)
Coldwell Banker Sarazen Realty
896 Longfields Drive
Ottawa, Ontario
Welcome to 896 Longfields Drive - a bright and beautifully laid out home in the heart of Barrhaven, offering comfort, space, and convenience for modern living. Step inside and you're immediately welcomed by a warm, functional kitchen that features plenty of cabinetry with rich wooden doors and a cozy eat-in area. Two large windows, nearly stretching from floor to ceiling, fill the space with natural light, making it the perfect spot to enjoy your morning coffee. Just off the kitchen is a handy powder room for guests. The main floor opens up to a spacious living and dining area, where a gas fireplace adds a cozy focal point and large windows invite sunlight to pour in throughout the day. Patio doors lead you to a nice outdoor sitting area - ideal for relaxing or entertaining on warm evenings. The open-concept layout connects the living and dining rooms seamlessly, giving the entire space a welcoming, airy feel. Head downstairs and you'll find two generously sized bedrooms. The primary bedroom features a large closet and its own ensuite bathroom, offering privacy and comfort. The second bedroom is equally inviting, with stylish pot lights, lots of room, and a bright window that brings in the sunshine. A third full bathroom is also located on this level, along with the laundry area for added convenience. Outside, enjoy your patio space - perfect for summer evenings or a quiet weekend retreat. Two designated parking spots and additional visitor parking offer added convenience and peace of mind. This home is located just minutes from beautiful parks, wooded trails, public schools, and is close to shopping malls, restaurants, and daily conveniences - everything you need is right at your doorstep. Whether you're a first-time buyer, investor, or looking to downsize, this unit offers a fantastic opportunity to own in one of Barrhaven's most desirable areas. *Some images have been virtually staged to help showcase the property's potential and layout. (id:58456)
RE/MAX Hallmark Realty Group
1437 Usborne Street
Mcnab/braeside, Ontario
HOBBY FARM - GATHER YOUR HORSES ! 12.2 Acres in McNabTownship. Attractive 4 bedroom , 3 bath ,bungalow , featuring a walkout lower level . Numerous outbuildings, include a 30 'x 30' storage shed/outbuilding , a 30' x 24 ' open front shed, and a 30' x 24' stable offering hydro and water,2/3 box stalls, tack room and storage Fenced in round ring. Trails on property are kept maintained. Oversized paved circular driveway can accommodate many vehicles. Septic system and tanks recently replaced May 2025. Roof shingles approx. 2015, propane furnace 2020 approx. Acreage, a home , outbuildings all a short drive to Arnprior, and Renfrew. Easy access onto hwy 417 east or west from Campbell Drive. (id:58456)
Coldwell Banker Sarazen Realty
352 Selene Way
Ottawa, Ontario
Welcome to 352 SELENE WAY, a beautifully upgraded townhome in Orleans. Located in the heart of family-friendly Avalon East with No front neighbors ! conveniently located close to parks, schools, shopping and transit. This Minto Empire model townhome offers timeless appeal. With 3 bedrooms and 2.5 bathrooms, this home is ideal for families, professionals, or anyone looking for comfortable, low-maintenance living. Beautiful hardwood flooring runs throughout all living spaces, adding warmth and cohesion to the home. Bright entry w/9ft ceilings leads to the open concept main floor features an inviting living room with a gas fireplace, and New and elegant chandelier , flowing into the dining area; perfect for both everyday living and entertaining. A charming archway connects the living room to a classic kitchen, complete with stainless steel appliances, and plenty of counter space. Upstairs, you'll find three generous bedrooms, including an oversized primary suite with a walk-in closet and a luxurious ensuite . The two additional bedrooms share a 4-piece bathroom. The fully finished basement offers a bright and inviting rec room with a large window flooding the space with daylight, plus a dedicated laundry area, ample storage space & a rough-in for a future bathroom. Step outside to your fully-fenced fenced backyard wIth large deck patio, an ideal retreat for summer evenings or year-round relaxation. MOTIVATED SELLER, This home has been meticulously maintained with numerous recent updates: Interior repaint (2025), Roof (2025) with 10 year labour and maintenance warranty , Furnaces (2023), A/C (2023), Hood Fan (2025) (id:58456)
Right At Home Realty
160 Asper Trail Circle
Ottawa, Ontario
Welcome to this beautifully furnished 4-bedroom, 3.5-bathroom detached home offering over 3,700 square feet of refined living space, available for a two-year lease. Ideal for families or professionals, this residence combines comfort, elegance, and practicality in a quiet, family-friendly neighbourhood close to top schools, parks, and amenities. The main floor features an oversized dining room, a spacious living room with a gas fireplace, a modern white kitchen with high-end appliances and granite countertops, a cozy front office, a stylish powder room, and a custom mudroom. Upstairs, four generously sized bedrooms provide restful retreats, with the primary suite offering elegant décor and ample storage. The fully finished lower level is perfect for entertaining, with space for movie nights, play, or remote work. Throughout the home, you'll find hardwood, ceramic, and wall-to-wall carpet flooring, along with thoughtfully designed storage solutions. This turnkey property is available fully furnished, includes parking, and is move-in ready for those seeking a high-quality long-term rental. (id:58456)
Details Realty Inc.
516 - 224 Lyon Street N
Ottawa, Ontario
Live in one of the most unique and impressive outdoor spaces in all of Centretown! Situated in the prestigious Gotham building, this Glasshouse unit isn't just a rare find, it is the only one of its type. Floor to ceiling windows flood the space with natural light and highlight the white-washed hardwood flooring and exposed concrete. Live well with a stylish kitchen that features a gas stove and quartz counters, plus a deluxe bathroom with a stand up shower and separate soaker tub. But the pièce de résistance is a mind-blowing wrap around balcony that nearly DOUBLES your living space in the warmer months. Enjoy your natural gas BBQ on one side of the balcony after an afternoon of gardening on the other. Overlooking both Centretown and downtown, this home is your own paradise in the sky. The convenience of condo living, all with NO side neighbours! Indoor parking, a sizeable storage space, and concierge service are included. Don't miss your chance to move into the most unique unit in one of the most coveted buildings in Centretown! (id:58456)
Exp Realty
191 Pretoria Avenue
Ottawa, Ontario
featuring: high ceilings, baseboards, offering larger living room with large windows, large kitchen w/eat-in area, new appliances/countertops. 1 full bathroom and 1 bed room. has a larger recreation room and an office room in the basement. This property is located footsteps to Rideau Canal, local shops, grocery stores and delis, and some of the downtowns trendiest neighbourhood restaurants and a few blocks either way to Business District and Lansdowne Park. (id:58456)
Home Run Realty Inc.
15 Daybreak Street
Ottawa, Ontario
Welcome to this charming and well-maintained single-family home nestled in one of Barrhaven's most desirable communities. The main level features bright and spacious living and dining areas, perfect for family gatherings and entertaining. The open-concept, beautiful kitchen boasts stainless steel appliances that flows seamlessly into the family room, complete with a gas fireplace and plenty of natural light, a convenient powder room completes the main level for added comfort and functionality. Upstairs, the generous primary bedroom with walk-in closet and a private en-suite for ultimate relaxation. Two additional bedrooms share a full bath, ideal for growing families. The basement recreation room provides ample space for entertainment. This home offers comfort on every level. Step outside to your fully fenced backyard with an amazing gazebo for relaxing or entertaining, and the perfect setting to enjoy the outdoors. This home offers the perfect blend of comfort, style, and location ideal for families seeking a peaceful community. (id:58456)
Details Realty Inc.
1341 Raven Avenue
Ottawa, Ontario
Opportunity Knocks at 1341 Raven Avenue! Nestled in the heart of Carlington, this charming 3-bedroom, 2-bath home sits on a generous 6,964 sq. ft. lot (per GeoWarehouse) and offers incredible potential for first-time buyers, renovators, or visionaries. Whether you're looking to move in, personalize over time, renovate, or even start fresh with a build, the possibilities here are endless. The main floor is bright and welcoming, featuring a practical layout with an open concept living and dining room leading to a spacious kitchen. Upstairs you will find, two bedrooms, and a flex space perfect for a home office, walk-in closet, or creative nook. Downstairs is an additional bedroom, bathroom, and family room. The attached oversized garage has plenty of room for a car, work bench and storage! Behind this home you will find the incredible deep lot that provides ample outdoor space and is situated in a premium pocket of this family-friendly, sought-after neighborhood. Enjoy the best of city living with easy access to NCC trails, parks, public transit, government workspaces, shopping, dining, highway access, and the scenic Experimental Farm. Dont miss your chance to get into the market and make this home your own. A must-see to truly appreciate! 24-hour irrevocable on all offers. (id:58456)
Sutton Group - Ottawa Realty
33 Benlark Road
Ottawa, Ontario
Welcome to this stunning 3-bedroom detached home nestled on a desirable corner lot in the family-friendly community of Barrhaven on the Green. Brimming with natural light, this beautifully maintained home offers the perfect blend of comfort, style, and functionality. Step inside to discover a bright main floor featuring large windows, hardwood flooring, and a warm, inviting atmosphere. The spacious living and dining areas flow seamlessly into the kitchen equipped with ample cabinetry, sleek countertops, and high end appliances perfect for both everyday living and entertaining. Upstairs, you'll find three generously sized bedrooms with custom closets and renovated full bathroom. The fully fenced backyard offers a private outdoor retreat with plenty of room to relax, garden, or host summer BBQs. The corner lot location provides extra yard space and enhanced curb appeal, while the attached garage and driveway add everyday convenience. Located close to top-rated schools, parks, shopping, restaurants, and public transit, this home offers everything your family needs and more. (id:58456)
Solid Rock Realty
18 Hawley Crescent
Ottawa, Ontario
Welcome to 18 Hawley Crescent, a beautifully maintained single-family home tucked away on a private, landscaped lot in a quiet, established neighbourhood. From the moment you arrive, you'll feel the perfect balance of space, comfort, and privacy this home provides. Step inside to a tiled entryway that opens into a spacious foyer, setting the stage for the thoughtful layout. The main level features a large family room with soaring ceilings and a cozy gas fireplace, creating an inviting place to relax and unwind. The eat-in kitchen is both charming and practical, with ceramic flooring and backsplash, abundant counter space, and room to move with ease. Just off the kitchen, the oversized dining room with crown moulding offers a warm setting for hosting everything from casual meals to holiday gatherings. A convenient powder room completes the main floor. Upstairs, a hardwood staircase leads to three generously sized bedrooms, all with hardwood flooring. The updated main bathroom and private ensuite bring a modern touch to your daily routine. The lower level offers even more living space, including a large recreation room, a utility area, and a flexible bonus room perfect for a home office, den, or creative space. Step outside to your own private backyard retreat. Surrounded by mature trees and extra-high fencing, this maintenance-free yard features a spacious deck, interlock patio, and a standout shed that adds valuable storage or workshop potential. With parks, schools, transit, and everyday amenities close by, this home offers a rare blend of indoor comfort and outdoor tranquillity. Don't miss this opportunity! (id:58456)
Exp Realty
2180 Old Hwy 17 Highway
Clarence-Rockland, Ontario
Explore a unique .6-acre property at 2180 Old Hwy 17, Clarence-Rockland, featuring two detached homes, ideal for multigenerational living, investment, or a spacious retreat, just 30 minutes from Ottawa. Main Home: This 4-bedroom, 2-bathroom residence offers modern comfort with cathedral ceilings and new laminate flooring (2024/2025). The open-concept main level includes three bedrooms, a large 5-piece bathroom, and a primary bedroom with a walk-in closet. A fully equipped 1 bed 1 bath in-law suite with heated floors in the basement, with a separate entrance, is perfect for extended family, guests or extra income. The attached 3-car garage provides ample space for vehicles or storage, making this move-in-ready home both practical and inviting. The garage is set up to be radiant heated (only needs to be connected). Secondary Home: The 3-bedroom, 1-bathroom second home, currently leased for $2,500/month, is a bright, functional space suitable great for extra income. Set on a generous .6-acre lot, the property offers space for outdoor activities, family gatherings, summer bonfire and projects. Located in peaceful Clarence-Rockland, with schools, parks, and the Ottawa River nearby, its a short commute to Ottawa via Highway 17. (id:58456)
Locke Real Estate Inc.
506 Oldenburg Avenue
Ottawa, Ontario
Open House Sunday July 27th 2-4. Enjoy this upgraded end unit corner lot property. Welcome to this amazing home, you will feel the pride of ownership. The much desirable double car garage presents a tall ceiling to provide opportunities for additional vertical storage. Elegant gleaming hardwood floors on the main level, sun filled & inviting open concept offering lots of windows. The dining room includes an upgraded chandelier. Beautiful kitchen showcasing granite countertops, food pantry, including s/s appliances, built in microwave & a desirable large island. Three spacious bedrooms including the primary with ensuite, walkin closet and beautiful pendant light, in addition to a generous size open concept loft/den, shared bathroom, laundry room and two linen closets/storages on the upper level as well as a generous size deck/balcony. You will appreciate the comfortable finished basement, ample amount of storage as well as the neutral colour pallet to please everyone's design style. Custom window blinds for privacy. Upgraded railing by builder for interior staircase instead of a wall. Enjoyable front porch with added stairs railing for safety. Basement roughed in for future bathroom (called other for description and measurements). Practical mudroom with tall ceiling adjacent to the garage conveniently located near the powder room. Central air conditioning for additional comfort. Battery for sump pump for additional safety. This home is sure to impress, close to shopping & amenities. Just a beauty, welcome to your new home. Take a moment to review the link for additional pictures and panorama videos. Note the 3rd bedroom is currently used as an office. (id:58456)
Royal LePage Team Realty
A - 31 Pritchard Drive
Ottawa, Ontario
Welcome to 31A Pritchard Drive, a unique and versatile gem located in Ottawa's west end. This freshly renovated three-bedroom bungalow features elegant hardwood floors and a bright, open-concept living and dining area. A newly installed built-in electric fireplace enhances the modern aesthetic of the spacious living room, creating a warm and inviting atmosphere.The updated kitchen seamlessly combines functionality and style, providing an ideal space for culinary creativity. It opens up to a generously sized shared backyard, adorned with mature trees, perfect for relaxation or entertaining guests.The lower level boasts a large family room and a multi-functional den, which can easily serve as a home office, guest room, or fourth bedroom, catering to your diverse needs. This property is not just a home; it is a versatile living space that adapts to your lifestyle. (id:58456)
Royal LePage Team Realty
701 Cole Avenue
Ottawa, Ontario
Welcome to this beautifully updated 2-bedroom, 2-bathroom home in the sought-after Westboro-Laurentianview neighborhood, ideally located near Carling & Churchill. With tasteful renovations and a warm, welcoming layout, this property offers the perfect blend of comfort, convenience, and character. This Home Features an Open-concept main floor with modern finishes. Gleaming hardwood and tile throughout the main and second levels, a Stylish kitchen and Bathrooms, thoughtfully renovated and maintained, a Finished basement with spacious Family room with fireplace, 3-piece bath, laundry and utility room, and plenty of storage. There is a fully fenced, large backyard with mature trees, deck, shed, and an optional hot tub (tenant to maintain, not to be replaced). Located Steps to Dovercourt Recreation Centre and Altea. Walking distance to Broadview Public School and Nepean High School. A quiet, family-friendly street with easy access to parks, transit, and shopping. Tenants to be responsible for lawn care and snow removal. Hot tub available as-is - landlord will not replace or repair. Laundry located in basement. Required documents for application - Completed rental application, Current photo ID, Recent credit check, Employment letter or proof of income T4's and two recent pay stubs, Personal references. Schedule B to be included with Agreement to lease. Non smoking, no pet property. Ready to move in and enjoy? Schedule a showing today and discover the charm of this inviting home in one of Ottawa's most desirable communities. Tenant responsible for all utilities including hot water tank rental, snow removal and grass/flower bed maintenance. (id:58456)
RE/MAX Hallmark Realty Group
220 Pembina Private
Ottawa, Ontario
**Open House- Sunday July 27th, 2-4pm** This immaculate, exceptionally well maintained over 1800 sq ft, 2 bedroom, 2 full bath condominium is located in the family friendly community of Riverside South. With incredible, high ceilings, massive main windows to bring in that natural light and a spacious open concept floor plan, this unit will be sure to impress. Upon entering, you are welcomed into the roomy foyer with plenty of space to welcome guests and everyone can comfortably take off their shoes. From the foyer you will find a stairway to the lower level with direct access to the one vehicle garage as well as the a second stairway to the 2nd level where we find the well appointed, modern kitchen with breakfast bar which is open to the dining/eating area, the relaxing living room with a patio door leading you to a lovely balcony for enjoying a morning coffee, glass of wine at the end of the day or a BBQ. On this level we also find a large bedroom with walk-in closet, a full bathroom and the laundry/utility/storage room. Finally we make our way to the next level where the massive primary bedroom is located with an additional balcony, another walk-in closet and spa like ensuite with double sinks, a soaker tub and separate shower. To complete this level we find a fabulous loft area which is perfect for your home office, additional TV area or exercise space..so many possibilities, as well as a large storage closet. Public transportation, shopping, restaurants and much more is close by. (id:58456)
Royal LePage Team Realty
76 Rallidale Street
Ottawa, Ontario
Welcome to your dream home in one of Ottawa's most sought-after communities! This high-end end unit townhome offers just under 2,000 sq ft of beautifully designed living space, thoughtful upgrades, and the perfect layout for growing families. Step into a bright and inviting main level featuring gleaming hardwood floors, granite countertops, and a spacious open-concept design ideal for everyday living and entertaining. The large windows flood the home with natural light, creating a warm and welcoming atmosphere throughout. The kitchen is a true centrepiece - modern, functional, and perfect for family meals or weekend gatherings. Step outside to the fully fenced, extra-deep backyard rare for the area and offering endless possibilities for outdoor fun, gardening, or simply relaxing in your own private oasis. Upstairs, discover a spacious primary bedroom that's truly unique. A rare built-in nursery retreat offers the perfect space for new parents to keep their little one close, or convert it to a reading nook or home office. A luxurious 4-piece ensuite and generous walk-in closet complete this serene space. Two additional bedrooms and a full bath provide comfort for the whole family. The fully finished basement adds even more versatility, featuring upgraded flooring, pot lights, and ample room for a home gym, playroom, or media area. Additional highlights include an extra-wide garage (a premium builder upgrade), pot lights throughout, and excellent proximity to parks, schools, shopping, and all the amenities Findlay Creek has to offer .This is a rare opportunity to own a truly special home that balances comfort, style, and functionality in a family-focused neighbourhood. Don't miss your chance - schedule your private tour today! (id:58456)
Exp Realty
203 - 10 Mcarthur Avenue
Ottawa, Ontario
Be the first to live in Unit 203 at 10 McArthur Ave a spacious, premium 2-bedroom, 2-bathroom apartment in a brand-new boutique 10-unit building. This unit offers a private ensuite, walk-in closet, two balconies, modern finishes, an energy-efficient certified heat pump for heating and A/C, owned hot water tank (no rental fees), HRV system, and a full appliance package: fridge, stove with hood fan, dishwasher, microwave, and in-unit washer/dryer. The building features secure gated FOB-only access, security cameras, and full fire retrofit. Centrally located near the Rideau Centre, Rideau River, Strathcona Park, National Gallery, ByWard Market, and only 2.1 km from Ottawa U. **Tenant pays hydro and tenant insurance. Parking available for $100/month (3 spots total, first-come, first-served). Book your showing today! (id:58456)
Coldwell Banker Sarazen Realty
303 - 10 Mcarthur Avenue
Ottawa, Ontario
Be the first to live in Unit 303 at 10 McArthur Ave a spacious 4 bedroom, 2 bathroom apartment in a brand-new boutique 10-unit building. This unique two-level layout offers one bedroom and a full bathroom on the main floor, with three bedrooms and second full bathroom upstairs, providing flexible living space perfect for families, roommates, or working from home. The unit features modern finishes, energy-efficient certified heat pump for heating and A/C, owned hot water tank (no rental fees), HRV system, and a full appliance package including fridge, stove with hood fan, dishwasher, microwave, and in-unit washer/dryer. The building offers secure FOB-only gated access, security cameras, and is fully fire-retrofitted. Located in a prime central location close to Rideau Centre, the Rideau River, Strathcona Park, the National Gallery, ByWard Market, and just 2.1 km from Ottawa U. Book your showing today! ** Tenant pays hydro and tenant insurance. Parking available for $100/month on a first-come, first-serve basis (3 spots total). (id:58456)
Coldwell Banker Sarazen Realty
501 Maley Street
North Grenville, Ontario
Welcome to 501 Maley Street, Kemptville! Tucked just steps from scenic Curry Park and the South Branch of the Rideau River, and only five minutes from the renowned Ferguson Forest with over 40 km of hiking and cross-country ski trails, this home offers nature at your doorstep without sacrificing convenience. Perfect for first-time buyers or savvy investors, this updated 3-bedroom, 3-bathroom semi-detached home delivers exceptional value in a central, family-friendly neighbourhood. Walk to schools, shops, parks, and recreation. All four Ontario public school boards serve the area, along with a selection of alternative education options. Inside, enjoy a bright and welcoming layout with newer vinyl flooring and a modern, neutral colour palette. The main level features a sunlit open-concept living and dining area, a functional kitchen with direct access to a very private, fully fenced backyard complete with a deck and gazebo for effortless outdoor living. A main-floor powder room adds convenience. Upstairs, you'll find three well-proportioned bedrooms, including a spacious primary retreat. The fully finished lower level features a large family room or 4th bedroom, a 4-piece bath, and a laundry room; it could be used as an in-law suite or a possible income unit. The attached single-car garage includes built-in shelving ideal for storage or a small workshop. Whether you're buying your first home or adding to your investment portfolio, 501 Maley Street is move-in ready and not to be missed! (id:58456)
Royal LePage Integrity Realty
1695 Gage Crescent N
Ottawa, Ontario
** OPEN HOUSE: Sunday, July 27 at 2-4 PM** Welcome to your next opportunity in the prestigious Bel-Air Heights community just minutes from Algonquin College and College Square! Featuring potential secondary dwelling unit (SDU). This beautifully laid-out 3+1 bedroom, 2-bathroom bungalow with a rare main-floor den delivers unmatched versatility perfect for multi-generational living or savvy investors eyeing $4,000+ monthly rental income. Boasting sun-drenched living spaces, hardwood flooring, and a fully finished lower level, this home offers endless potential. Whether you're seeking passive income, space for extended family, or a polished primary residence, this property delivers. Step outside to a generous, private backyard and enjoy life in one of Ottawa's most connected neighborhoods close to transit, top-rated schools, parks, shopping, and dining. Turn the key and unlock value, lifestyle, and location all in one. ** This is a linked property.** (id:58456)
Royal LePage Integrity Realty
202 - 10 Mcarthur Avenue
Ottawa, Ontario
Be the FIRST to live in Unit 202 at 10 McArthur Ave a 1 bedroom/ 1 bathroom apartment in a brand-new boutique 10-unit building. Unit features modern finishes, energy-efficient certified heat pump for heating and A/C, owned hot water tank (no rental fees), HRV system, and a full appliance package including fridge, stove with hood fan, dishwasher, microwave, and in-unit washer/dryer. The building offers secure FOB-only gated access, security cameras, and is fully fire-retrofitted. Located in a prime central location close to Rideau Centre, the Rideau River, Strathcona Park, the National Gallery, ByWard Market, and just 2.1 km from Ottawa U. Book your showing today! **Tenant pays hydro and tenantinsurance. Parking available for $100/month on a first-come, first-serve basis (3 spots total) (id:58456)
Coldwell Banker Sarazen Realty
201 - 10 Mcarthur Avenue
Ottawa, Ontario
Be the FIRST to live in Unit 201 at 10 McArthur Ave a spacious 1 bedroom/ 1 bathroom apartment in a brand-new boutique 10-unit building. The unit features modern finishes, energy-efficient certified heat pump for heating and A/C, owned hot water tank (no rental fees), HRV system, and a full appliance package including fridge, stove with hood fan, dishwasher, microwave, and in-unit washer/dryer. The building offers secure FOB-only gated access, security cameras, and is fully fire-retrofitted. Located in a prime central location close to Rideau Centre, the Rideau River, Strathcona Park, the National Gallery, ByWard Market, and just 2.1 km from Ottawa U. Book your showing today! **Tenant pays hydro and tenant insurance. Parking available for $100/month on a first-come, first-serve basis (3 spots total) (id:58456)
Coldwell Banker Sarazen Realty
912 - 314 Central Park Drive
Ottawa, Ontario
Sensational 2 bedroom PLUS den suite! This condo offers beautiful and unobstructed southern facing views of green space and the cityscape!Grand layout with an excellent foorplan and great use of space throughout the entire suite. Large kitchen with ample cabinetry andcounteropspace. Loads of windows allowing natural lighting AND a private balcony to enjoy quiet and serene views of the surroundings ofCentral Park.Two very generously sized bedrooms and a versatile den. Parking included. Minutes to the Merivale strip with shopping,restaurants, retail andmore. The Civic hospital, Bike/walking trails, public transit are all pretty much at your doorstep. Amenities include a ftnesscenter and partyroom. Completed rental application, full credit score, and proof of income requirement. minimum 1 year lease or longer. No short term rental. (id:58456)
Coldwell Banker First Ottawa Realty
208 Des Violettes Street
Clarence-Rockland, Ontario
Build your dream home in this magnificent luxury development area. This 3/4 acre lot is the only one available in the neighborhood and is ready for you to bring your home dreams to life. Easy commute to Ottawa and just minutes to Rockland. (id:58456)
Exp Realty
409 Beatrice Drive
Ottawa, Ontario
Welcome to 409 Beatrice Drive, where modern convenience and sophisticated style come together! Situated in the heart of Barrhaven, this stunning 4 bedroom + LOFT, SW-facing property offers nearly 3,200 sqft (above) of meticulously designed living space, perfect for the growing family. The main floor is an entertainer's dream, featuring a grand staircase, TWO-STOREY living room, as well as formal dining room! The open-concept design flows effortlessly into a spacious great room and large breakfast area. The kitchen features a huge WALK-IN-PANTRY and generous counter space. A dedicated main-floor OFFICE is perfect for working from home, while the SUNROOM provides a tranquil retreat. Discover a versatile loft overlooking the foyer and living room ideal for a media room, play area, or library. The MASSIVE PRIMARY suite is a true sanctuary, complete with a spa-like ensuite and two expansive walk-in closets. Three additional well-proportioned bedrooms provide ample comfort and space for family and guests. Situated in walking distance to numerous schools and parks. Also just minutes drive from major retail destinations, including Strandherd Crossing (4 mins), Riocan Plaza (5 mins), and Costco (11 mins). Don't miss out on this rare combination of prime location, spacious living, and elegant design. (id:58456)
Right At Home Realty
6 Eagleview Street
Ottawa, Ontario
Welcome to 6 Eagleview Street in sought after Emerald Meadows in Kanata South! Terrific Minto 3 bedroom, 3 bath freehold townhome well designed with good space in all principle rooms! The front entry invites you in to the main level featuring a spacious front hallway with inside entry to garage, 2 pce powder room, a spacious living room with a picture window and crown moulding, separate dining room that can easily accommodate dining furniture and a family friendly kitchen with an eating area and patio door to the back deck! Open stairwell leads you up to 3 generous size bedrooms, primary bedroom features a 4 pce ensuite bath and a very large walk in closet! Lower level offers a finished and cozy recreation room with a large window perfect for TV room or play area, a storage room and a utility/laundry area! Finished backyard is completely fenced and ideal for entertaining or the children to play! Single car garage with inside entry and the extra long private driveway easily fits a pick up and an SUV! This home and location has been enjoyed by the current owners and has been well maintained with many updates! Gas furnace 2025, Central Air approx. 2015, updated durable flooring in living, dining and 3 bedrooms, tile flooring in front hallway and bathrooms, backyard nicely landscaped with a 2 level deck, completely fenced and raised garden beds! Attractive interlock walkway and garden to private front porch. This home represents excellent value and an opportunity to live in one of Kanata's desirable and established neighbourhoods with trees, parks, schools and public transportation! 24 hour irrevocable on all Offers. (id:58456)
RE/MAX Affiliates Realty Ltd.
1704 - 200 Rideau Street
Ottawa, Ontario
Experience city living in this beautifully designed 2-bedroom, 2-bathroom condo on the 17th floor, featuring sweeping panoramic views of Ottawa's skyline- like a postcard right outside your window. Located in the heart of downtown, this condo combines style, comfort, and convenience.The open-concept layout with hardwood and tile flooring offers a seamless flow between living, dining, and kitchen areas, perfect for entertaining or relaxing in natural light. The private balcony, accessible from the primary bedroom, provides a peaceful spot to enjoy fresh air and stunning city views.Both bedrooms are generously sized with easy access to two full bathrooms.Building amenities include an indoor pool, fitness centre, outdoor terrace with BBQ area, secure underground parking, storage locker, 24-hour concierge, and controlled entry.Just steps from the Rideau Centre, transit, dining, and entertainment, this pet-friendly (up to 25 lbs) condo offers the ultimate downtown lifestyle. Move in and enjoy the view! (id:58456)
Royal LePage Team Realty
274 Trail Side Circle
Ottawa, Ontario
Beautiful 4bedrooms, 3.5 bathooms home with no rear neighbours in the heart of Orleans Springridge neighbourhood close to lots of amenities, parks, schools, transit, shopping, and walking trails; with easy access to HWY 174. Hardwood flooring throughout the house. Newer Furnace 2021, AC 2021, Washer & Dryer 2022, Stove 2023. Bright & inviting living, dining, family room w/gas fireplace, kitchen & eating areas complete with 9ft ceilings with tons of living space. Gorgeous spacious kitchen with lots of cupboard space overlooks south facing backyard. The 2nd level boasts a convenient laundry & 4 good sized bedrooms including huge primary with 5piece ensuite & walk-in closet & a main bath. Fully finished lower level boasts of inviting rec room with in-law potential of a 5th bdrm, with 3pcs bathroom & tons of storage. Proof of income, full recent credit report & ID to accompany all applicatons. Move in date is flexible. Tenant pays ALL utillities. No rooming, No pets & No smoking! (id:58456)
Coldwell Banker Sarazen Realty
1523 Drummond Con 6b Road
Drummond/north Elmsley, Ontario
Welcome to this freshly renovated bungalow nestled at the end of a peaceful dead-end road, set on a private and picturesque one-acre lot. This move-in ready home features 3 spacious bedrooms and a stylish 4-piece bathroom, all on the bright and functional main floor. The updated kitchen flows seamlessly into a sun-filled living area, ideal for everyday living and entertaining.The fully finished basement adds valuable living space with new vinyl flooring, 2-piece bathroom, a warm and inviting family room centered around a beautiful fireplace with custom stonework, and a versatile 4th bedroom with walk-in closet perfect as an additional bedroom, office, home gym or playroom. Outdoors, enjoy the serenity and safety of the expansive yard, complete with a fire pit, kids play area, and a patio ideal for summer BBQs. The impressive 20' x 30' heated detached garage/shop is a dream for hobbyists or extra storage. With ample parking and peaceful surroundings, this property offers the perfect blend of comfort, space and functionality. *Note: Some photos have been digitally staged (id:58456)
Royal LePage Team Realty
124 Stonewalk Drive
North Grenville, Ontario
Welcome to the desirable Stonehaven Estates in Kemptville, a peaceful, family-friendly neighbourhood offering the perfect balance of privacy and convenience. With spacious lots, mature trees, and a strong sense of community, Stonehaven Estates provides a country feel while being just minutes from all the amenities of town. Its a place where you can slow down and enjoy a quieter way of life without sacrificing access to schools, shopping, and major routes. Nestled in the heart of Stonehaven is this stunning 3-bedroom, 2-bathroom bungalow situated on just over an acre. Step inside to discover a bright, open-concept main floor perfect for daily living and entertaining. The kitchen is equipped with rich dark cabinetry, a large island, a tiled backsplash, and scenic views. Natural light fills the space, complemented by hardwood floors, pot lights, and a spacious living/dining area. A handy mudroom with main-floor laundry offers direct access to the double car garage. The homes layout provides versatility and comfort. A bedroom at the front of the house could serve as a guest room, den, or home office. At the opposite end, find the second bedroom and the luxurious primary suite, which includes a generous walk-in closet and a well-appointed 4-piece ensuite. Outside, the property truly shines with a welcoming front porch, a large deck off the kitchen, a gated dog run, and tall trees lining the back for maximum privacy. In case of emergencies, a 17 KW generator is included for peace of mind. In 2024, a Generac was serviced, and both the front and back decks and porch received a fresh coat of paint. The home also features updated window coverings, including California shutters, a central vacuum system, and a water purification system with a softener. The full, unfinished basement awaits your personalization and includes a bathroom rough-in. Don't miss the opportunity to enjoy comfort, space, and serenity, all just a short drive from town. (id:58456)
Royal LePage Team Realty
200 Hooper Street
Carleton Place, Ontario
Welcome to Carleton Landing, an exciting new community of thoughtfully designed homes just 17 minutes from Kanata! This brand-new 4 bed 3 bath, upgraded home offers modern style, high-end finishes, and exceptional space in a rapidly growing neighbourhood. Step inside to an impressive open-concept main floor featuring a massive Great Room flooded with natural light, and a stunning kitchen complete with granite countertops throughout, 41" upper cabinets, sleek porcelain tile, and stylish laminate flooring. The kitchen also includes rough-ins for natural gas, waterline, and a chimney fan, offering both beauty and functionality for everyday living. Upstairs, you'll find four generously sized bedrooms, including a spacious primary suite with a walk-in closet and a private ensuite. Enjoy the convenience of second-floor laundry, ideal for todays busy families. The unfinished basement offers excellent potential for future living space or customization to suit your needs. Outside, enjoy an extensive backyard, perfect for entertaining, gardening, or relaxing in your own private outdoor space. With tons of upgrades and premium finishes throughout, this home is ideal for families, professionals, or investors seeking value, comfort, and location in one of Carleton Places most desirable new developments. Surrounded by shopping, restaurants, parks, playgrounds and so much more - don't miss your chance to make this beautiful home yours! No conveyance of offers before 3:00pm July 28, 2025. 24-hour irrevocable on all offers. (id:58456)
Royal LePage Integrity Realty
1537 Briarfield Crescent
Ottawa, Ontario
A Rare Gem in Fallingbrook North, Orleans! Tucked away on a quiet crescent in a sought-after family-friendly neighbourhood, this beautifully maintained freehold townhome backs onto lush greenspace with no rear neighbours, offering peace, privacy & direct access to a scenic walking path. Enjoy the outdoors right from your backyard, w pathways that lead to parks, elementary & high schools, Princess Louise Falls, & the Ray Friel Recreation Complex (arena, pool, soccer fields, fitness centre). You're also within walking distance to FreshCo & Giant Tiger, making daily errands and recreation convenient and accessible. Just a short drive away, enjoy the sandy beaches of Petrie Island, shopping at Place d'Orléans Mall, a seasonal outdoor farmers market, & other major amenities. Commuters will appreciate the easy 5-minute drive to the OC Transpo train station & Highway 174, offering quick access to downtown Ottawa. One of the larger models on the street, w 3 parking spots (1 garage, 2 surface), this 3 BR, 2.5 bath home offers generous space & thoughtful upgrades throughout: stove (2025), fridge (2024), dishwasher (2023), AC (2022), kids windows (2023), other windows (~2010/15), roof (~2015), carpet free main level, new kitchen flooring, freshly painted main level & modern ceiling lights on main floor. The bright & inviting living area features a wood-burning fireplace (no WETT certificate - as is). Upstairs, the spacious primary bedroom boasts a private ensuite, walk-in closet & a bonus sitting area or home office. The finished basement adds a flexible space for a rec room, gym, or additional work-from-home area. Cold room in basement. 3min walk to bus stop. Google Nest (heat/AC). Smart Alarm (wifi cell conection). This is a turnkey opportunity in a safe & quiet neighbourhood, ideal for first-time buyers, families or anyone looking for a perfect blend of nature, comfort, & convenience. View link for additional pictures, 3-D tour & video. Lets make this your next home! (id:58456)
Details Realty Inc.
3 - 679 Roosevelt Avenue
Ottawa, Ontario
Spacious and modern 3-bedroom, 1-bathroom apartment available for rent in the heart of Westboro, located in a quiet and sought-after neighborhood. This beautifully maintained unit features stunning hardwood floors throughout, new ceramic tile in the kitchen, and a large, bright living and dining area with plenty of natural light. Heat is included in the rent, and each unit has its own separate hydro meter, with hydro charges also covering the rental hot water tank. Hallway lighting is connected to each apartments hydro meter. Water and sewage charges are shared among tenants on a pro-rated basis per person. Tenants are responsible for hydro, water, and contents insurance. Parking is available for an additional $50 per month, and coin-operated laundry is located in the building's basement. Snow removal is shared between tenants. This is a fantastic opportunity to live in one of Ottawa's most desirable communities, close to shops, restaurants, and public transit. (id:58456)
Power Marketing Real Estate Inc.



