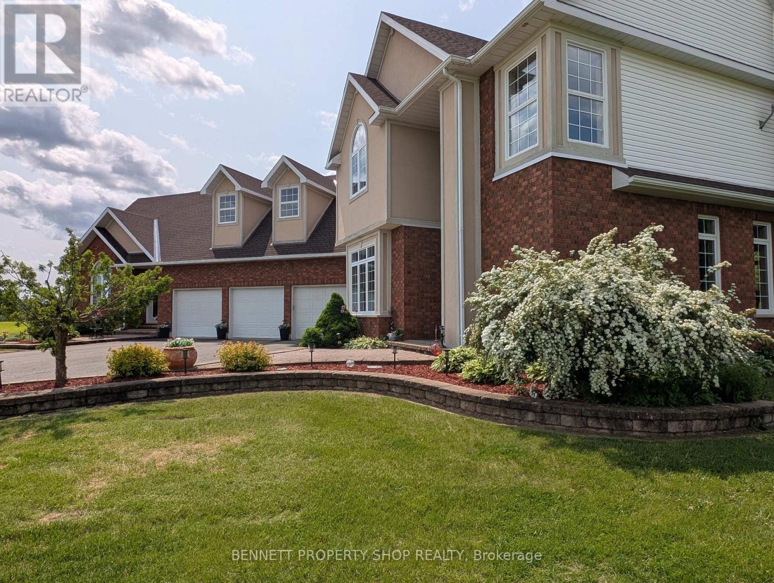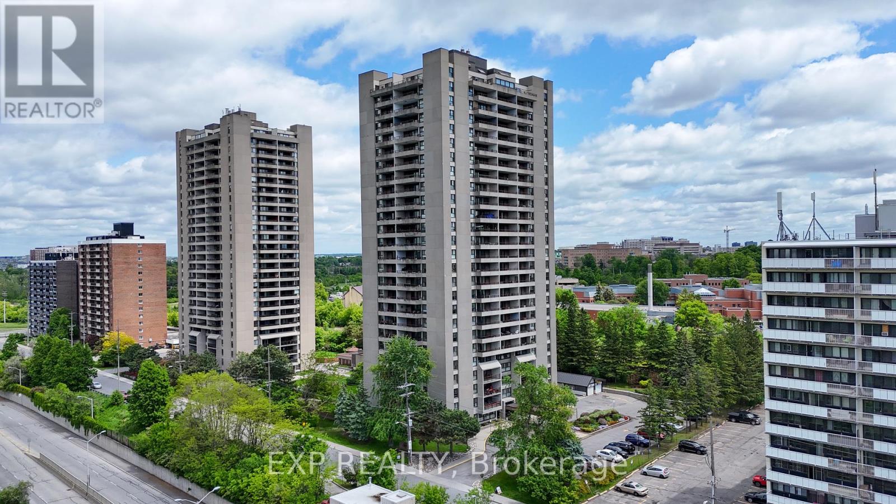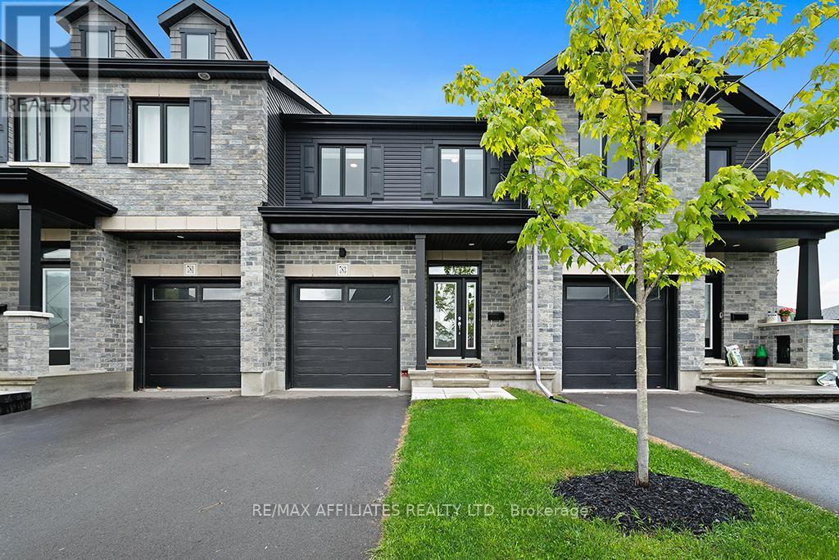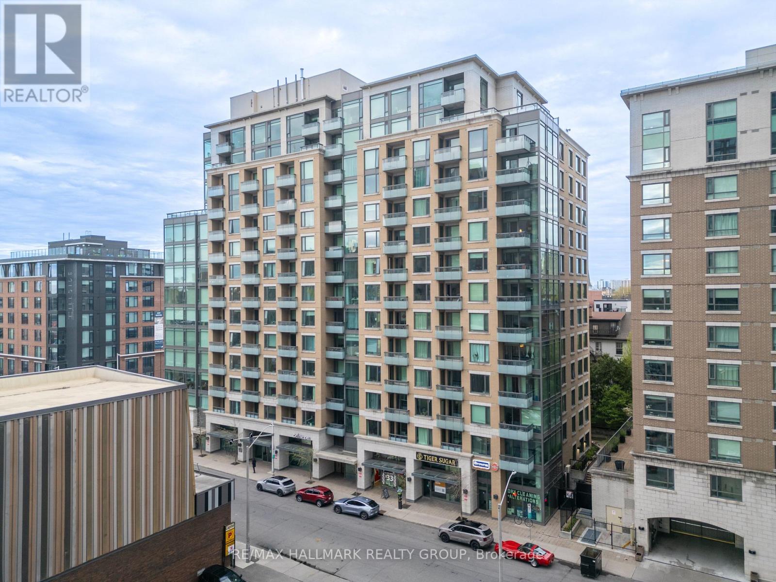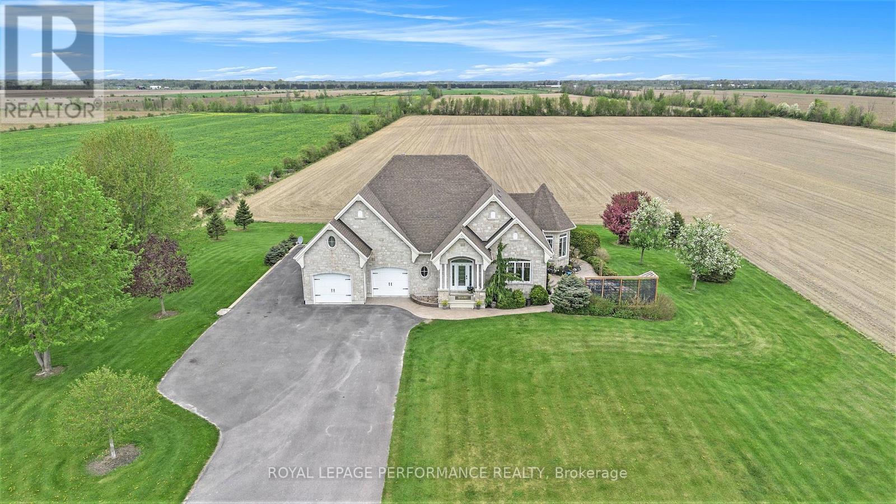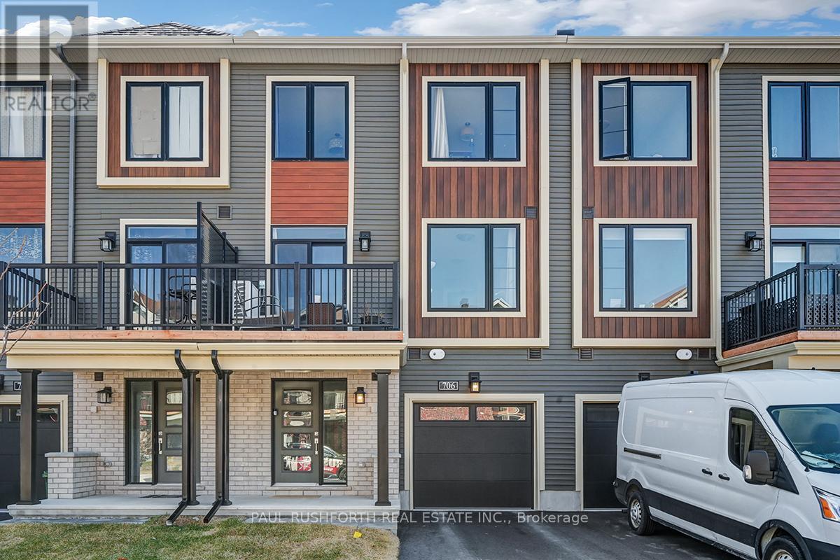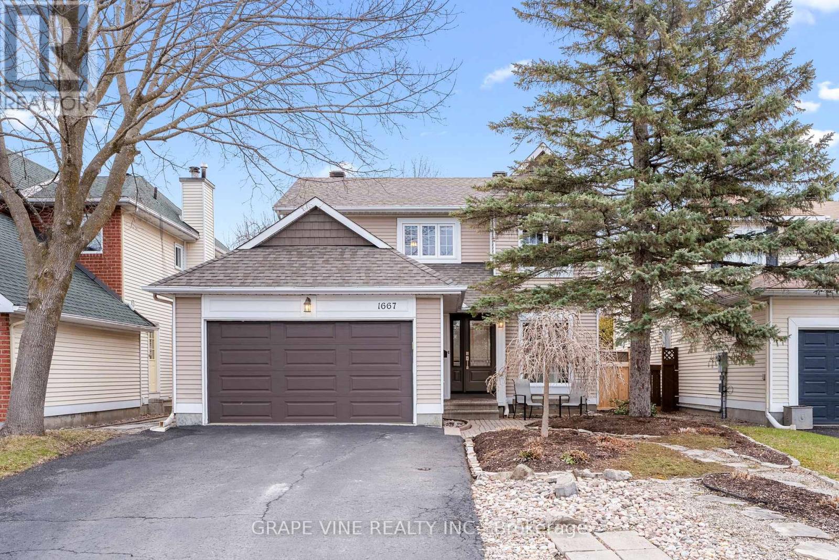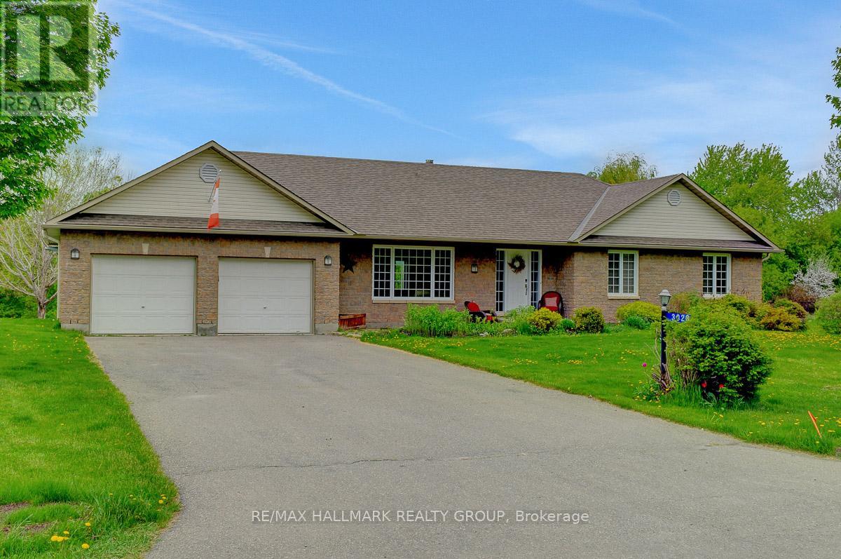Search Results
3560/3562 Weir Road
Edwardsburgh/cardinal, Ontario
One property with 2 stunning semi-detached homes connected by the 3-bay garage. Equity building options for forward-thinking buyers: live in one house, rent the other or think multi-generational living. By combining resources, your family & your extended family can significantly reduce living expenses, which leads to greater financial stability for all. This exceptional property, spanning 1.12 acres, is located just minutes from major highways: 3 hours direct to Toronto via Hwy 401, 1 hour to Ottawa and a convenient commute to Brockville, Prescott & Kemptville. Step inside the custom-built two-story home with over 3,000 sq ft of thoughtfully crafted space. Enjoy a warm welcome in the grand foyer that leads to an inviting formal dining room and a cozy living room complete with a fireplace. The spacious kitchen & eating area boasts granite countertops & custom oak cabinetry and flows into a spacious family room. Large windows & soaring ceilings throughout the main level create a bright, airy atmosphere for the family. The second floor is a sanctuary of relaxation, housing an impressive primary suite with a walk-in closet & ensuite bathroom featuring a soaker tub and a glass-enclosed shower. Two additional bedrooms and a well-appointed full bathroom ensure everyone has their own space to unwind. Adjacent to the main home is a 3-bay garage, great for all the family toys, which then connects to a delightful custom-built bungalow, an ideal in-law suite. This one-bedroom, one-bath gem offers an open-plan living space with cathedral ceilings, beautiful hardwood floors and an abundance of natural light. No need to relegate Grandma to the basement. This unique property allows buyers to build equity and adjust to a family's changing needs, whether welcoming a new baby or caring for aging parents. A must-see for all! 24 hours irrevocable on all offers. ** This is a linked property.** (id:58456)
Bennett Property Shop Realty
417 - 214 Viewmount Drive
Ottawa, Ontario
Nestled in Viewmount Woods, this beautifully updated 2-bed, 1-bath condo offers a rare opportunity to own a stylish, low-maintenance home in a location that blends natural serenity with everyday convenience. Perched on the quiet top floor, this sun-filled unit boasts unobstructed views of greenspace. Inside, you'll find a sleek, contemporary kitchen that has been opened up to the living and dining areas, creating a bright, airy flow that is both modern and functional.The kitchen is thoughtfully finished with elegant quartz countertops, pot lights, stainless steel appliances, and ample cabinetry. Smooth ceilings throughout add a polished touch, while the open-concept living area centers around an electric fireplace, complemented by an abundance of natural light year-round. Luxury vinyl plank flooring runs throughout the smartly designed floor plan. A dedicated dining area leads to your own private balcony. The two sunny bedrooms are bright and well-proportioned, ideal for restful retreats or flexible use as a guest room or home office. The stylish, updated bathroom features a tiled walk-in shower and heated flooring for extra comfort. In-unit laundry adds convenience without sacrificing space. The prime parking spot, located right next to a building entry, and with no neighbour on the driver's side a small but valuable detail that makes daily life easier, especially when unloading groceries or for anyone who may need quick and easy access. Right outside your door is direct access to Nepean Creek and a network of stunning walking and biking trails that wind past a large pond, making this home a true hidden gem for nature lovers. All of this, just moments from grocery stores, public transit, shopping, and everyday amenities along Merivale Road. Whether you're a first-time buyer, young professional, or downsizer looking for comfort without compromise, this rare top-floor unit offers the perfect blend of style, privacy, and lifestyle. (id:58456)
Royal LePage Team Realty Hammer & Assoc.
809 - 1785 Frobisher Lane
Ottawa, Ontario
Perched on the 8th floor, this clean and updated condo offers a spacious, well-designed layout with great flow. Small dogs? Big Dogs? All dogs welcome (which is rare) at this highrise! Enjoy open-concept living and dining, a handy office nook, and a functional galley kitchen with plenty of storage and eat-in space. Thoughtful upgrades include engineered hardwood flooring (no carpet!) and a renovated bathroom with a large glass-panelled shower. The quiet, generously sized bedroom is a perfect retreat. Step out onto the oversized balcony with scenic city and greenery views. Includes underground parking and a storage locker. Condo fees cover all utilities and amazing amenities: indoor saltwater pool, sauna, gym, car wash, guest suite, dog run, BBQ area, and more. Steps to the Rideau River, LRT, uOttawa, and the Ottawa Hospital Campus. (id:58456)
Exp Realty
783 Namur Street
Russell, Ontario
Welcome to 783 Namur, an EXTENSIVELY UPDATED, ALMOST NEW home in Embrun, a sought after community along the Castor River! Recently built in 2022 by renowned builder Valecraft Homes - well known for quality work and attention to detail. This FREEHOLD home is tastefully finished at over 2100 SQUARE FEET. Much LARGER than most comparables and the APPLIANCES ARE INCLUDED... Upgrades include HARDWOOD STAIRS, POT LIGHTS THROUGHOUT (so many pot lights!!), MOTION SENSOR walk-in pantry and walk-in closet, FULLY FENCED, humidifier, eavestroughs, MULTIPLE WALK IN CLOSETS, doorbell camera, HRV, network wiring, UPGRADED KITCHEN, open stairway and the list goes on... The large, bright, open concept Kitchen is a chef's dream, featuring a BREAKFAST BAR, GRANITE countertops, WALK-IN PANTRY, lots of cabinetry + under-cabinet lighting and STAINLESS STEEL APPLIANCES! The primary suite has an upgraded 5-PIECE EN SUITE bath with double sinks and a large walk-in closet. It also features blackout blinds - so helpful! You'll love the HUGE finished basement, providing extra living space and featuring a cozy NATURAL GAS FIREPLACE - ideal for unwinding or hosting guests. The basement also features LOTS OF STORAGE SPACE. With a smart layout, quality craftsmanship, and stylish details, this home delivers a perfect balance of comfort and convenience for today's lifestyle. Close to lots of local amenities like great restaurants, smoothie bar/coffee shop, local gym, SPORTS DOME, multiple hardware stores, a great downtown feel along Notre Dame, bike/run/walking paths ++. Also right around the corner from a pond with trails and a nice park... Welcome home! (id:58456)
RE/MAX Affiliates Realty Ltd.
523 Churchill Avenue N
Ottawa, Ontario
Open House Sunday, June 1st. 1:00 - 3:00. Welcome to your new home. An established community and very attractive 4+1 bedroom row-style home in the heart of Westboro on Churchill Ave. Walkable to Churchill Public School, the Festival House Performing Arts Centre, shops, cafés, restaurants, and the Richmond business district. Featuring a historic brick exterior, this home blends original charm with modern updates. The spectacular renovated kitchen includes white granite counters, white cabinetry, tile backsplash, under-cabinet lighting, stainless appliances, and a central peninsula. A sliding door leads to the raised deck with gas BBQ hookup and steps to a private fenced garden for your fresh herbs and a garden storage shed. The main level boasts hardwood floors, gas fireplace, and formal dining area. An in-law suite on the ground level includes a kitchenet, laundry, bedroom, bathroom, and walk-out to the green space which is ideal for rental, office, or guests (last rented for approximately $1,500/month). Upstairs, on the third level features 4 spacious bedrooms and a 4-pc bath. Updates: torch on roofing & insulation (2023, $20K), furnace & A/C (2022, $12K), kitchen (2020), lower suite (2017), electrical panel, ( 2019), Jeld-Wen windows and doors (2017, 20-yr warranty). Designated outdoor parking with visitor parking. Shared expenses are only $400/year for snow removal and no additional shared expenses. Ask for your detailed floor plan and survey. The joint-use agreement is available upon request. Check the attachments for joint use agreement review. Offers will be presented Wednesday, June 4 at 4 PM. Hurry! (id:58456)
Exp Realty
405 - 238 Besserer Street
Ottawa, Ontario
Welcome to this sun-filled, south-facing corner unit at the upscale Galleria II, perfectly positioned in the heart of Sandy Hill. Featuring 2 spacious bedrooms, 2 full bathrooms, and a dedicated den/home office, this condo offers an ideal layout for couples, professionals, or roommates with bedrooms thoughtfully placed on opposite ends for added privacy.Enjoy sweeping views over Sandy Hill from your glass-wrapped balcony, large enough for a bistro set, perfect for morning coffee or dining al fresco. The living space is filled with natural light thanks to expansive windows and features gleaming hardwood floors, cozy bedrooms, and tile in wet areas for added durability.The kitchen is a chefs delight with granite countertops, stainless steel appliances, and ample prep space. Everything you need is just steps away including grocery stores, cafes, restaurants, and transit, making car-free living not only possible but enjoyable. Ottawa CF Rideau Centre is right across the street and the University of Ottawa and ByWard Market are both a short stroll away. Live in the vibrant center of Ottawa with unbeatable walkability, a modern layout, and stylish finishes. This is urban living at its best. (id:58456)
RE/MAX Hallmark Realty Group
1218 800 Route E
The Nation, Ontario
Step into this stunning 3-bedroom, 2-bathroom bungalow, where modern elegance meets cozy charm. The spacious foyer welcomes you into a beautifully flowing layout, seamlessly connecting the living room, kitchen, and dining area. The living room features a striking feature wall and fireplace, creating a warm and inviting ambiance. The kitchen is a chefs dream, offering a walk-in pantry, generous island, and ample storage. The primary bedroom boasts a walk-in closet, providing both style and functionality. Flooded with natural light from large windows throughout, this home is bright and airy. The fully finished basement expands your living space, complete with a large family room, second fireplace, two additional bedrooms, and a full bathroom perfect for guests or extended family. Enjoy the serenity of a private lot with no rear neighbours, ideal for relaxation and entertaining. Radiant floor heating in basement, main flor and garage. The stamp concrete patio and firepit area set the stage for memorable summer gatherings. A spacious 3 garage doors adds the finishing touch to this exceptional property. Dont miss your chance to own this one-of-a-kind home in St-Albert! (id:58456)
Royal LePage Performance Realty
713 Cap Diamant Way
Ottawa, Ontario
Welcome to this beautifully upgraded 3 bedroom, 3 bath corner unit townhome complete with an oversized primary bedroom and luxurious 4-piece ensuite complete with a soaker tub from Tamarack. Located on a quiet street with no direct neighbours across the street, and has great sun orientation. This Cambridge model offers 2155 sq ft of living area. Built in 2020, this home is located in the highly desirable Cardinal Creek neighbourhood. Thoughtfully designed with comfort and style in mind, this home features premium finishes throughout including quartz countertops and backsplash in the kitchen and bathrooms, upgraded cabinetry, plumbing and light fixtures, and enhanced millwork (doors and baseboards). With $65K in upgrades, this home is sure to impress. The bright, open-concept layout is flooded with natural sunlight, complemented by elegant KitchenAid appliances and central A/C. Step outside to your private professionally finished backyard, complete with charming oversized patio and gazebo making it ideal for summer entertaining. Please note this beautiful backyard has no neighbour access or right-of-way. The garage is finished and includes an automatic opener for added convenience. This is a rare opportunity to own a modern, move-in-ready home in one of Orleans most desirable communities. Note: Home is staged in some photos.Please be advised that the listing agent is related to the Seller. (id:58456)
Royal LePage Performance Realty
706 Lurgan Way
Ottawa, Ontario
Welcome to 706 Lurgan Way! This stunning like-new executive townhome is sure to impress even the most discerning buyer! This stunning hoe was built in 2024 by HN Homes, one of Ottawa's highest quality builders. Step into a spacious main floor featuring a large laundry area with convenient inside access to the garage. The second level offers an airy, open-concept kitchen equipped with sleek stainless steel appliances, all covered by extended 5-year transferable warranties. Enjoy the added bonus of a private balcony and a handy 2-piece powder room. Upstairs, the third floor features two generously sized bedrooms and a full 4-piece bathroom perfect for comfortable everyday living. Why buy brand new when you can have all the benefits without the added costs? . Don't miss your chance to tour this beautiful home! (id:58456)
Paul Rushforth Real Estate Inc.
1667 Teakdale Avenue
Ottawa, Ontario
Discover this updated 3 bedroom, 3 bath family home in the desirable Chapel Hill neighborhood. Features include remodeled bathrooms, new stainless steel appliances and high-quality laminate flooring throughout the main level. These are just some of the many improvements. The main level features an open-plan kitchen and family room area providing a warm and inviting gathering space. The kitchen provides plenty of storage and counterspace while the family room has a vaulted ceiling and wood fireplace feature. Additionally, on the main there is a large living room and dining room space, powder room plus laundry area. Located upstairs are the 3 bedrooms and 2 bathrooms. The master bedroom has a walk-in closet and beautiful modern ensuite. More space is provided in the basement with the finished recreation room. Peace of mind is provided as the roof, vinyl windows, furnace and air conditioning unit have all been upgraded by the current owners. Outside you will find nice landscaping with perennial flowerbeds, pathways and mature trees. The backyard is fully fenced and features a large deck perfect for entertaining. This home is definitely one to visit. (id:58456)
Grape Vine Realty Inc.
907 - 470 Laurier Avenue W
Ottawa, Ontario
Spacious 2 bedroom, 1.5 bath condo located in a desirable, well managed building loaded with amenities. Ceramic tile in foyer, bathrooms, kitchen & engineered oak hardwood thru out. Modern kitchen with oak cupboards & granite counters. The nice size primary bedroom has ample closet space, and a two-piece ensuite while the second bedroom is ideal for guests, an office, or a den. End unit location offers an additional window allowing more natural light to flow in. In-unit laundry, private balcony, 6 appliances, underground parking. Amenities: security, pool, hot tub, sauna, storage, guest suite, patios w/BBQs. A short list of landmarks and attractions includes: Parliament Hill and the National Arts Centre, Lisgar Collegiate Institute, Elgin Street Public School, St. Nicholas Adult High School, Public Library Main Branch, Sparks Street, ByWard Market, Rideau Centre, Confederation Park, Majors Hill Park, and the Rideau Canal. (id:58456)
Grape Vine Realty Inc.
3028 Drew Drive
North Dundas, Ontario
Enjoy your morning coffee on a deck overlooking the South Nation River. This riverfront property - just over half an acre - will have you enjoying a campfire by the river or slipping your kayak in the water for a paddle. A fabulous opportunity to purchase this 3 bed/3bath bungalow. Main level features living room with hardwood floors and loads of natural light. Open concept dining and kitchen area. Wood stove. Cozy country-style kitchen features stainless-steel appliances including nat-gas stove. Plenty of cabinetry. Kitchen peninsula with breakfast bar. Laundry off the kitchen and easy access to double car garage (with heater). Access to two-tiered deck off the dining area. Large primary bedroom with 4pc ensuite, two other good-sized bedrooms and full bathroom complete the main level. Hardwood throughout all bedrooms. Lower level features large family room with Napoleon nat-gas fireplace. In-wall surround sound speakers. Walk-out lower level. Den area and bonus office space by the family room. On the other side, you have an area for a personal gym, including 3pc bathroom with stand-up shower. Plenty of storage in the utility room and another storage room. Amazing rear yard. Relax perched-up under your gazebo. Enjoy spring, summer, and fall by the river with a morning cup of coffee, or for an afternoon read. Close to many amenities including Sandy Row Golf Club & Restaurant, snowmobile trails, hiking trails, 20mins to Kemptville, and 15mins to Winchester. This home, and location, will not disappoint. Bell to install fibre optic cable this summer. (id:58456)
RE/MAX Hallmark Realty Group
