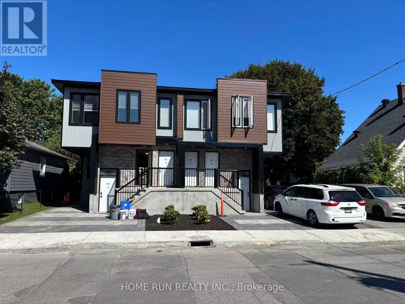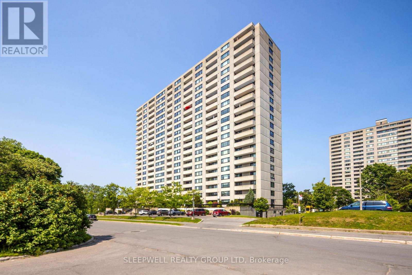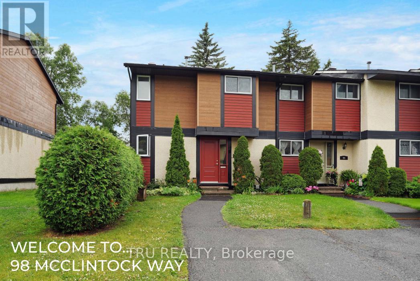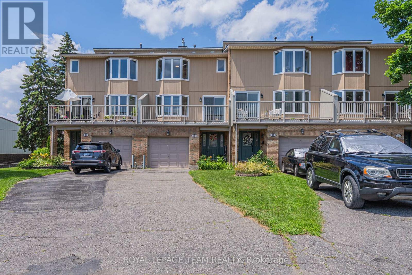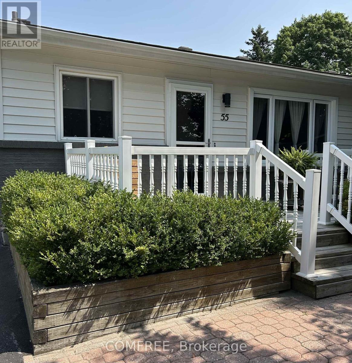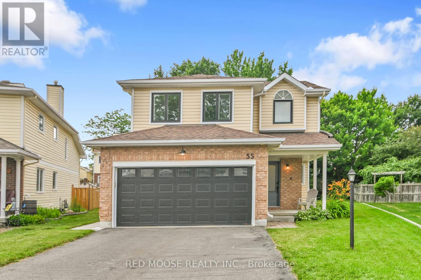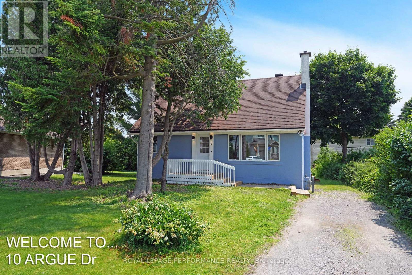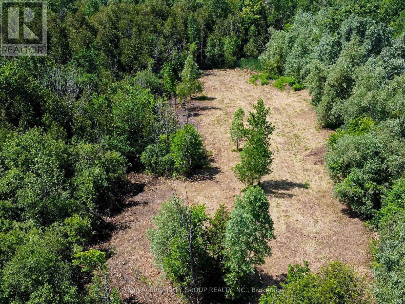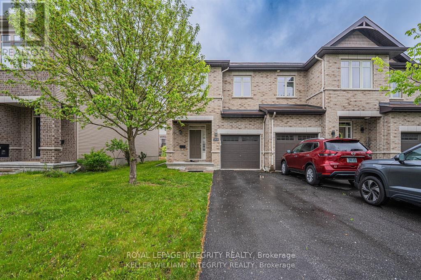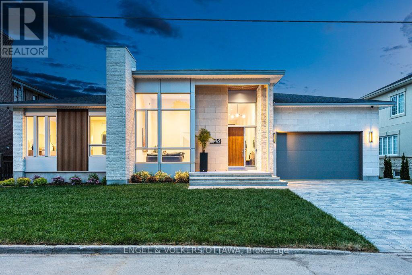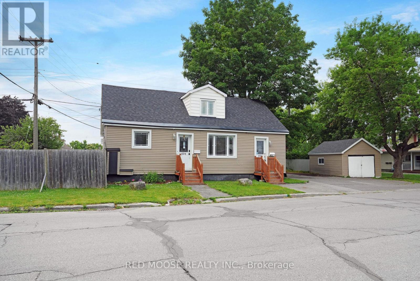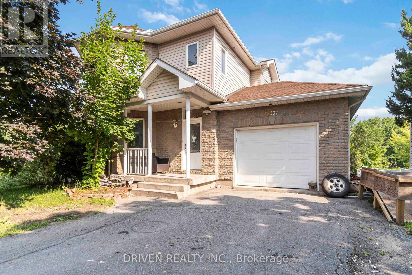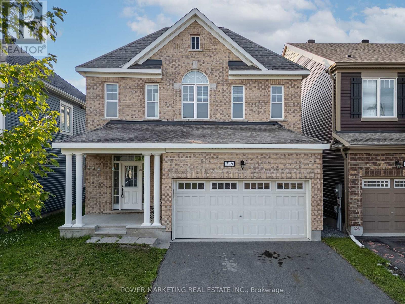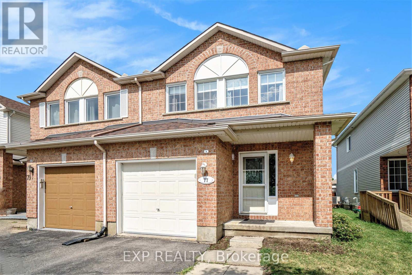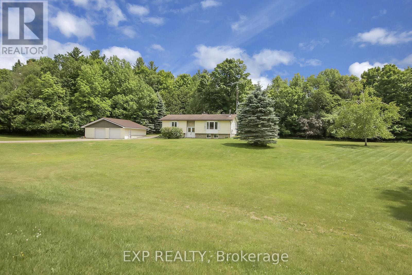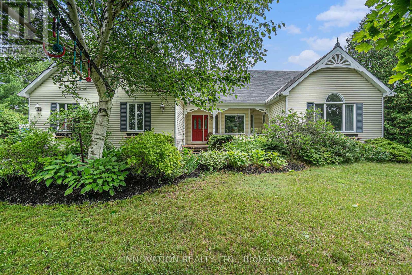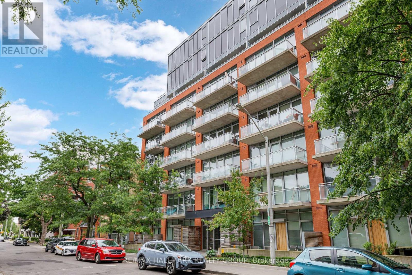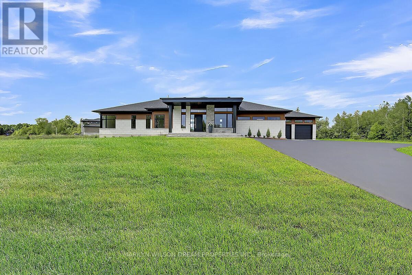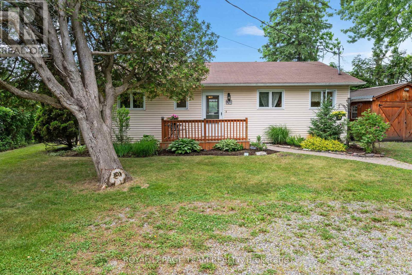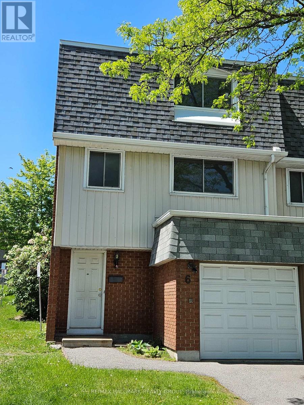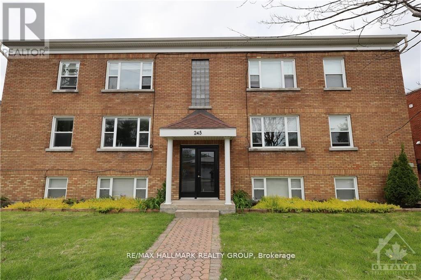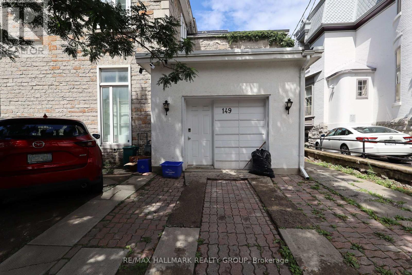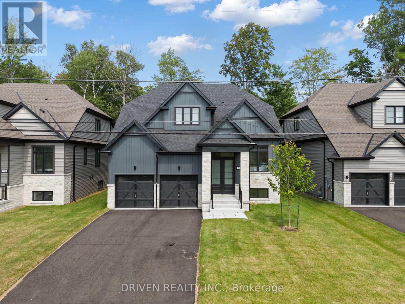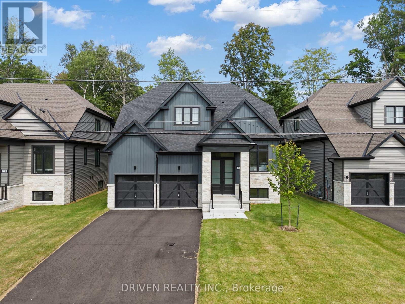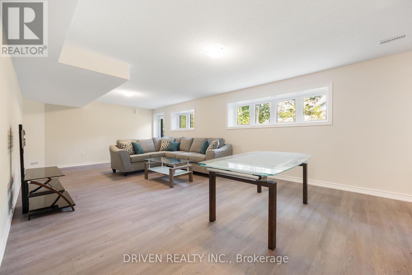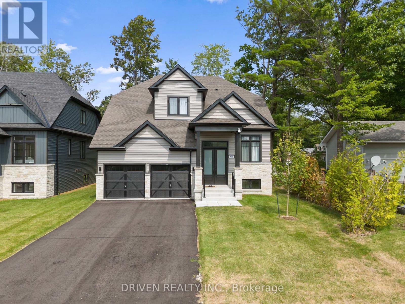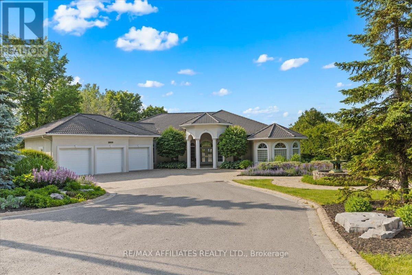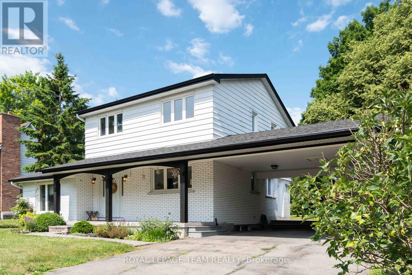Search Results
C - 89 Queen Mary Street
Ottawa, Ontario
Welcome to your modern new home! This brand-new built, Lower level apartment, Almost 900 Sqft of habitable space. Offers a spacious 3-bed, 2-bath open-concept living, dining space, and abundant natural light. Insulated Concrete Foam foundation plus the Foam Insulated basement slab making this lower level unit feels warmer in the winter, cool and dry in the summer. The bright kitchen features quartz counters and brand-new stainless steel appliances, while the living/dining area creates a perfect space for entertaining. Enjoy the convenience of in-unit laundry and a central location, close to Ottawa University, Carleton University ,and many other Primary and high schools, 2 minute driving distance to highways, and multiple government departments(RCMP, CMHC,) close by as well. Details: Available from July 1, 2025 ; Utilities extra; Parking space available; Documents Required: Rental application, Government-issued photo ID, Full credit report, Proof of income (Pay stub, Job letter, Notice of Assessment, or reference letter). Don't miss this pristine, move-in-ready home! (id:58456)
Home Run Realty Inc.
2007 - 265 Poulin Avenue
Ottawa, Ontario
Welcome to this stunning 3-bedroom, 2-bathroom condo located on the 20th floor, offering breathtaking southwest-facing views of Lake Deschenes. This bright and spacious unit is filled with natural light and features a generous open-concept living and dining area perfect for entertaining guests or relaxing at home. The modern kitchen boasts granite countertops and stainless steel appliances including fridge, stove, microwave, and dishwasher. The primary bedroom includes a walk-in closet and a private ensuite with a walk-in shower and heated floors, while the main bathroom offers a relaxing tub. Enjoy the convenience of underground parking and a storage locker. The building offers outstanding amenities: an indoor pool, gym, sauna, library, billiard and ping pong rooms, guest suite, tennis court, and secure bicycle parking. Ideally located near Bayshore Shopping Centre, Farm Boy, NCC bike paths, Britannia Beach, and public transit, this condo is the perfect blend of comfort, convenience, and lifestyle. Hydro (heat) extra. Shared laundry in building (same floor as unit). Underground parking #560 (id:58456)
Sleepwell Realty Group Ltd
98 Mcclintock Way
Ottawa, Ontario
Rarely available 3-bedroom, 2-bathroom end unit offers the privacy and outdoor space you have been waiting for. Situated in a family-friendly neighbourhood close to all amenities, enjoy your own fenced backyard with direct access to ample greenspace. Parking directly in front with visitor parking close by. Inside, the home has been meticulously maintained by long-time owners. The newer bright, modern kitchen features newer appliances and generous cabinetry. The open concept living and dining area is filled with natural light and features beautiful new laminate flooring in excellent condition. Upstairs you will find three spacious bedrooms, including a primary with an oversized closet and a well-appointed 4-piece bathroom. With new freshly installed laminate flooring on the stairs, hallways and bedrooms. Completely repainted, this home feels and looks like a new home. The finished basement adds even more versatility with a cozy den, a second full bathroom, and a laundry/utility room. Newer high efficiency furnace "low heating bills". Vacant ready to move in now. There are no pet restrictions. (id:58456)
Tru Realty
1412 Houston Crescent
Ottawa, Ontario
This award-winning residence designed by Gerhard Linse seamlessly blends timeless elegance with modern luxury. Nestled on a lush 2 acre lot in a sought-after estate enclave, this home offers a serene setting moments to all of the amenities of Kanata North. The incredible backyard features a heated salt-water pool, hot tub, irrigation system, extensive gardens and stone interlock. A breathtaking living room with panoramic windows opens to a new deck, offering beautiful views in every season. The chefs kitchen boasts custom cabinetry, gas range, built-in pantry, lovely bistro eat-in area, and stunning backyard views. The main-floor primary suite offers a spa-like retreat with marble finishes, a stunning soaker tub, double vanity and a luxurious glass shower. Upstairs, two bedrooms share a beautifully remodelled Jack and Jill bath. The expansive walk-out lower level includes a bedroom, two living areas, a wood-burning fireplace, game room, home theatre, newly renovated full bath. Countless upgrades include a whole-house reverse osmosis system, new AC and Furnace, new triple pane windows, beautifully updates baths and much more. Visit listing website for full list of updates in this phenomenal home! (id:58456)
Engel & Volkers Ottawa
28 Huntview Private
Ottawa, Ontario
Located in the heart of Windsor Park Village, backing onto shared open field, this stylish 3-storey condo townhome offers 3 bedrooms and 4 bathrooms. It combines comfort, function, and timeless appeal. Freshly painted walls and hallways, upgraded lighting throughout, and new hardwood flooring on the landing create a clean, modern look. Walk into the bright foyer, and we will see the beautiful hardwood stairs. On the other side of the stairs on the main level, there is a huge recreation room with direct access to the backyard. The main and 2nd-level bathrooms have been fully renovated with contemporary finishes. A bay window in the living room adds charm and natural light, making the space feel extra airy. The 2nd-level balcony, updated with new wood flooring in 2024. The family room features a cozy gas fireplace (capped in 2022 and inspected annually). The functional kitchen includes a quality Hoody fan (2020) and easy access to the deck for indoor-outdoor flow. The open-concept dining room is next to the kitchen and has a glass patio door offering direct access to the upper deck in the backyard. There are 3 bedrooms upstairs. 2 bright and generously sized secondary bedrooms with large windows and ample closet space - ideal for children, guests, or flexible work-from-home setups. The primary bedroom features a luxury 4-piece ensuite with a quartz double-sink vanity and a generous walk-in closet, offering a private retreat at the end of the day. The lower deck overlook a peaceful green space - perfect for quiet mornings or relaxed evenings. Additional upgrades include refreshed siding, newer eavestroughs, and a roof. Central AC, ensuite laundry, and a well-managed condo corporation ensure ease of living. With an attached garage and 3 more parking spaces, there's room for everyone. Situated on a quiet private street but close to transit, golf, schools, and shops, this home offers exceptional value and lifestyle in a mature, well-connected neighbourhood. (id:58456)
Royal LePage Team Realty
40 - 47 Malvern Drive
Ottawa, Ontario
OPEN HOUSE: July 20th from 2:00pm to 4:00pm. Set in the heart of Barrhaven, 47 Malvern Drive is a family-friendly townhome found in a well-run condominium neighbourhood. This three-bedroom, two-bathroom END UNIT home features a thoughtfully designed split-level layout ideal for both everyday life and entertaining. The main level welcomes with a tiled front entryway and convenient powder room, leading into a light-filled dining area with elevated views over the sunken living room below. The living room boasts oversized windows, and direct access to a fenced backyard - perfect for relaxing or hosting. The adjacent kitchen is clean and functional, with granite counter tops, white raised-panel cabinetry, updated hardware, and an eat-in nook. Upstairs, the spacious primary bedroom easily accommodates a king-sized setup, while two additional bedrooms offer versatility for guests, kids, or a home office. A full bathroom with a subway-tiled tub-shower combo and long vanity completes the level. The lower level adds valuable living space with a bright room with light flooring, pot lighting, and a clean, open layout adaptable for media, fitness, or work-from-home requirements. Lower level also offers a washer and dryer. With water included in the low monthly fees, along with your designated parking and access to three visitor parking spots right outside the unit, this home combines comfort and convenience! Just steps from Malvern Park, the Walter Baker Sports Centre and a variety of schools, transit stops, groceries and restaurants, this home delivers a well-rounded lifestyle in one of Ottawa's most family-oriented suburbs. Additional parking can be rented through the condo board. (id:58456)
Engel & Volkers Ottawa
55 Binscarth Crescent
Ottawa, Ontario
Welcome to 55 Binscarth Crescent, Kanata. Here you will find a well cared for, RENOVATED home in a quiet, mature area of Glen Cairn. This home is within walking distance to schools, shops, parks, bus stops, the Trans Canada Trail, and much more. There are many renovations and upgrades. These include a new kitchen with stainless steel countertops and a sit-at breakfast bar, two new tile floor bathrooms, new hardwood flooring throughout the main level, brand new carpet with moisture barrier underpad in the basement, all new interior doors, handles, baseboards and trim, all new copper wiring (approved by ESA), wiring for TV and speakers has been installed behind the walls, and all smoke/carbon monoxide detectors have been hardwired, and so much more! On the main floor, you will find an open concept kitchen, dining and living room, the master bedroom with walk-in closet, a secondary bedroom, and a three piece bath. After heading down the new maple staircase, you will find a fully renovated basement which includes an office area, a living room with wall mounted electric fireplace, a three piece bathroom, a laundry room with lots of storage, and a cold storage area. The roof, siding, asphalt driveway, and backyard patio were all completed in 2020.There is also a very unique addition to this home which is a 14'x20' insulated garage with its own 125 breaker panel-perfect for a workshop or business. (id:58456)
Comfree
55 Hawley Crescent
Ottawa, Ontario
Open House July 19th 2-4pm. This impressive 4-bedroom, 4-bathroom, single-family home is located in the desirable community of Bridlewood. Sitting on a large pie shaped lot with plenty of privacy on a quiet crescent, this home will not disappoint! Inside you'll find a spacious kitchen with eating area, main floor laundry with access to the 2 car garage AND a side entrance to the side/rear yard and formal dining area. The back half of the home offers a back split with raised, cozy living room over looking the rear yardwith electric fireplace, and fantastic new skylights pouring plenty of natural light inside. The lower split offers another family room with comfy carpet. The second floor features 3 good sized bedrooms including the primary suite with fully updated luxury 4 piece ensuite with glass shower and freestanding tub inside the shower area. The spacious home continues to the basement level where you will find an additional bedroom and a cheater door to the 3 piece bathroom. A great workshop or home gym area completes the space all while allowing for plenty of storage. Brand new luxury flooring in living room, 2nd floor hall, and primary bedroom (2024). This home is fully electric (natural gas remains available) and absolutely stuffed with updates. Wifi irrigation system, all windows, doors, and skylights (2023 & 2022), roof 2009, furnace (heat pump) 2023, Hot Water Tank (Owned - 2023). Full feature sheet attached to the listing. (id:58456)
Red Moose Realty Inc.
10 Argue Drive
Ottawa, Ontario
Stunning 1.5 storey house that's been completely renovated from top to bottom! This beautiful property boasts modern finishes, perfect for those who love a sleek & contemporary look. With 4+1 spacious bedrooms and 3 full and polished bathrooms, there's plenty of room for the whole family to spread out and make themselves at home. As you step inside, you'll notice the gorgeous hardwood flooring throughout, adding a touch of warmth and sophistication to every room. The Living Room features a large triple window, gleaming hardwood flooring and custom built-in storage that can double as an eating area. The chef's kitchen is equipped with all new appliances, double sink, stone counters & ample prep and storage areas, making meal prep a breeze. And when you're done cooking, head out to the shady backyard, where mature trees provide the perfect canopy for relaxation. The deck is the ideal spot to unwind with a cold drink or enjoy quality time with loved ones. But that's not all - the basement is home to a cozy family room, complete with a sleek electric fireplace that's sure to become your new favourite hangout spot. Plus, with a new full-size washer and dryer and large apron stainless steel sink, doing laundry just got a whole lot easier. And to top it all off, the entire house has been freshly painted & all windows replaced giving it a bright and welcoming feel. Located in a quiet sought-after neighbourhood, this property offers the perfect blend of peace and tranquility. Whether you're looking for a place to raise your family or simply want a serene retreat from the hustle and bustle of daily life, this incredible home has got you covered. Come and make this house your dream home today! Close to the River, parks and recreation areas, Carleton University, Algonquin College, elementary and high schools, shopping and dining. This home has it all! NEWLY INSTALLED mini-split wall A/Cs! Property Taxes are estimated per City of Ottawa Tax Estimator. (id:58456)
Royal LePage Performance Realty
1578 Ramar Way
Ottawa, Ontario
Nestled on a serene cul-de-sac, this expansive 1.81-acre lot in Metcalfe offers unparalleled privacy and a family-friendly atmosphere. Your future backyard will be facing southwest, ensuring plenty of sunlight throughout the day - perfect for gardens, outdoor entertaining, or simply enjoying the natural beauty that surrounds you. Perfectly situated in a prime location, you'll savor the peace and quiet of country living while still being conveniently close to fantastic schools, shopping ,and golf. Easily enjoy the vibrant amenities of the city within an easy commute. This property is a blank canvas, ready for you to build your dream home and create the perfect haven for your family. Whether you envision a sprawling estate or a cozy retreat, the possibilities are endless. Don't miss this opportunity to own a piece of paradise in the desirable Metcalfe-Greely area! (id:58456)
Ottawa Property Group Realty Inc.
268 Keyrock Drive
Ottawa, Ontario
Welcome to 268 Keyrock Drive a beautifully maintained Richcraft Highland model home in the heart of sought-after Kanata Lakes. Built in 2012 and originally used as the model home, this one-owner gem features over 1,820 sq.ft. of sunlit living space with soaring ceilings, hardwood floors, quartz countertops, pot lights, and premium finishes throughout. The open-concept kitchen is equipped with stainless steel appliances and a large island, flowing seamlessly into a bright living area anchored by vaulted ceilings and expansive windows. Upstairs, the primary suite offers a walk-in closet and 3-piece ensuite, while two additional bedrooms provide comfort and space. The fully finished basement adds a generous family room with a cozy gas fireplace and ample storage. Nestled within top school boundaries and just steps to parks, transit, Kowloon Market, and all essential amenities, this move-in-ready home combines style, convenience, and a prime location ideal for family living. (id:58456)
Royal LePage Integrity Realty
291 Billings Avenue
Ottawa, Ontario
This exquisite custom-built residence by Cartesian Homes is a refined blend of modern architectural and timeless elevated design. From the moment you arrive, you're welcomed by a dramatic 16-foot foyer, setting the tone for the elegance and volume that defines the home. Just off the entry, a beautifully finished powder room and a spacious main-floor office offer a perfect balance of luxury and functionality for everyday living. The home unfolds into a grand open-concept living space, where 14-foot ceilings and striking clerestory windows create a breathtaking sense of light and scale. Designed for seamless flow, this central gathering space opens effortlessly to the outdoor living area, blurring the lines between indoor comfort and open-air relaxation. At the heart of it all lies the custom kitchen a masterfully crafted space showcasing rich millwork, graceful architectural curves, and polished detailing. Outfitted with panel-ready appliances that blend beautifully into the cabinetry. A fully outfitted prep kitchen and pantry perfect for entertaining providing function with complimentary aesthetics. The main floor features two generous bedrooms with private ensuites, including a primary suite that offers a tranquil retreat with a spa-inspired bath, shower, his and hers vanities, and walk-in closet. Downstairs, the fully finished lower level offers versatility with a second laundry room, home gym, two additional bedrooms, two full bathrooms (a third ensuite), and a sprawling recreation room designed for a home theatre and games area. The home features a double car garage with access through a custom mudroom, thoughtfully appointed with built-in storage. The exterior combines bespoke materials with maintenance-free composite fluted cladding, brick and stone elements, and durable steel siding designed for minimal upkeep. With thoughtful flow, soaring spaces, and distinguished craftsmanship throughout, this turn key home is complete. You won't find another like it. (id:58456)
Engel & Volkers Ottawa
495 Duvernay Drive
Ottawa, Ontario
Stunning Custom-Built Home in Tranquil Queenswood Heights. Situated in the quiet, family-oriented community of Queenswood Heights, this impressive three-storey custom residence by Phoenix Homes blends modern luxury with thoughtful design. Main Level: The open-concept floor plan showcases rich hardwood flooring throughout, uniting a chefs kitchen, elegant dining area, and bright living space. The kitchen is a standout, featuring custom cabinetry, premium quartz countertops, a spacious island, and high-end stainless steel appliances, perfect for both daily living and entertaining. Second Floor: This level includes a versatile loft, a convenient laundry room, and a dedicated home office. The primary bedroom serves as a private sanctuary, complete with **two walk-in closets** and a spa-like ensuite. Third Floor: The top floor offers a relaxed living area, a balcony for fresh air, and four spacious bedrooms connected by two Jack-and-Jill bathrooms providing comfort and convenience for family or guests. Lower Level: The partially finished basement presents endless possibilities, ideal for a home gym, office, or recreation room. With its impeccable layout and premium finishes, this home is a rare opportunity in Queenswood Heights. Enjoy the perfect balance of luxury and convenience - within walking distance of schools, parks, recreation, transit and Shopping Plaza! (id:58456)
Exp Realty
Unknown Address
,
A smart investment meets a practical lifestyle at 694 De L'Eglise - this versatile property offers multiple income-generating options. Featuring a legally recognized duplex + a finished basement unit (non-compliant) from side entrance, it's a rare opportunity for both investors and owner-occupiers alike. Conveniently located near Montreal Road & St. Laurent Boulevard the location provides easy access to transit, shopping, and day-to-day essentials making it ideal for attracting quality tenants. With separate hydro meters, two hot water tanks, and generous parking to accommodate all residents. Whether you're looking to expand your rental portfolio or live in one unit while leasing the others, this property delivers flexibility and income potential. Don't wait.. opportunities like this don't come around often. (id:58456)
Red Moose Realty Inc.
239 Balikun Heights
Ottawa, Ontario
Located in the sought-after Blackstone community, this elegant Cardel-built home offers over 3,000 sq.ft. of refined living space. From the sleek modern exterior to the professionally landscaped backyard with hot tub, gazebo, upper deck & gas BBQ hook-up, every detail has been curated for comfort and style. The open-concept main floor features a chefs kitchen with pantry, an oversized island, two-storey living room with soaring windows, and an expansive dining area. A versatile front room offers the perfect home office or lounge. Upstairs, the luxurious primary suite boasts a walk-in closet and 5-piece spa ensuite. Three additional bedrooms (two with walk-ins), full bath, and upper-level laundry provide family-friendly function. The fully finished basement is an entertainers dream - wet bar, bar fridge, stone feature wall, home theatre with projector & screen, surround sound, and full bathroom - all contents included! Walk to parks, top-rated schools, and shops. A true gem in Kanata's most vibrant neighbourhood! (id:58456)
Innovation Realty Ltd.
2518 Thorson Avenue
Ottawa, Ontario
Beautiful renovated bungalow. Spacious main floor with laminate floors features separate living and dining rooms, a kitchen with plenty of cupboards and stone counter spaces, 3 +1 spacious bedrooms and two full baths. There is a fully finished basement with an additional bed, and the second full 3 piece bath w/stand-in shower and laundry room! Fully fenced back yard with a gas heated and insulated shed. Property is close to HWY 417, Transit, IKEA Restaurants, Shopping, Parks, Schools, Bike trails and so much more! Available August 1 2025., Flooring: Laminate, Flooring: Carpet Wall To Wall (id:58456)
RE/MAX Hallmark Realty Group
167 - 1512 Lassiter Terrace
Ottawa, Ontario
Welcome to 1512 Lassiter Terrace, located in the desirable community of Beaconwood. This freshly painted 3 bedroom, 2 bathroom home is within walking distance to schools, shopping, restaurants, public transit, parks, the Ottawa River, recreational trails, and the highway. It is alsojust a 10-minute drive to downtown Ottawa.The main floor offers bright foyer, a spacious kitchen, a separate dining room, and a generous livingroom with direct access to the yard. The lower level is fully finished and includes a large family room, powder room, a laundry area, and plenty ofstorage space. Enjoy the peaceful, fenced backyard that offers privacy. This unit includes one parking space located right at the front door. Enjoythe community inground pool during those hot summer days! There is also visitor parking available throughout the complex. This home is move-in ready and offers a great lifestyle in a convenient location. (id:58456)
Royal LePage Performance Realty
2207 Cecile Crescent
Clarence-Rockland, Ontario
Spacious and well-appointed home in a sought-after neighbourhood, featuring hardwood and ceramic flooring throughout. The large, open-concept kitchen flows seamlessly into the bright living and dining areasperfect for both everyday living and entertaining. Step out from the eating area onto a 12' x 20' deck overlooking a tranquil creek with no rear neighbours.Upstairs, you'll find three generously sized bedrooms, each with ample closet space, along with a main bathroom that includes a relaxing Jacuzzi tub and the convenience of second-floor laundry.The fully finished walk-out basement offers a spacious family room with direct access to a second 12' x 20' deck, providing additional outdoor living space surrounded by nature. (id:58456)
Driven Realty Inc.
145 Sarah Street E
Mcnab/braeside, Ontario
Welcome to 145 Sarah St East! Located just minutes from Arnprior on an amazing oversized lot in the quaint community of Braeside, this fixer-upper presents a fantastic opportunity for those seeking a project with potential. The home itself requires updating, but with some vision and effort, it could be transformed into a charming home. The property is priced accordingly, offering excellent value for the right buyer. If you would like to start fresh then this oversized lot is the perfect start. New Drilled well 2025 and pressure pump. Close to Arnprior's amenities. Shopping, schools, and recreational facilities - a location that is both convenient and appealing. Just minutes from the Algonquin Trail with 20 km of biking, walking, and ATV trails. Bike to Braeside Beach for a swim or picnic. A municipally maintained boat launch nearby, offering access to scenic sandbars on the Ottawa River. Close to the Arnprior Golf Club. Whether you're looking to move in or build your dream home this home offers location, space, and potential in one great package! Opportunity is knocking... (id:58456)
Bennett Property Shop Realty
46 Ella Street
Ottawa, Ontario
Spacious Glebe semi-detached located on a quiet street in on of the best neighborhoods in Ottawa. The home features 3 bedrooms, 3 bathrooms, an open-concept living and dining area, a beautiful kitchen with island and eating bar, and a main floor family room. Hardwood flooring on the living and bedroom levels, a south-facing yard, and an attached garage with inside access complete the home. 2 parking spots. Steps to Browns Inlet, the Rideau Canal, Bank Street, and Lansdowne, enjoy the best of urban living in a peaceful setting. Option for a long term lease is available if needed. 24hrs notice for showings. (id:58456)
Engel & Volkers Ottawa
282 Macoun Circle
Ottawa, Ontario
3 bedroom 3 bathroom townhouse for rent in a family-oriented neighborhood of Hunt Club, close to schools, parks, and 5 minutes away from South Keys Shopping Centre and South Keys Station. Available August 1. (id:58456)
Exp Realty
1566 Feather Lane
Ottawa, Ontario
Discover your ideal home in this beautifully updated condo townhome situated in the heart of Ottawa South. Just a short distance from downtown, this centrally located treasure provides convenient access to shopping, schools, parks, and transit, making it a perfect option for both families and professionals. Step inside to find a breathtaking interior showcasing brand new laminate flooring, smooth ceilings, and plenty of pot lights that create a cozy and welcoming ambiance in the expansive living and dining areas. The dining space features a custom wall design that adds sophistication, while the open-concept eat-in kitchen includes modern stainless steel appliances and upgraded cabinets. Head to the second floor, where three spacious bedrooms await, along with two fully renovated bathrooms, including a primary bedroom with its own private 3-piece ensuite bath for extra convenience. The fully finished basement is a true standout, offering a large recreation room with brand new flooring, ideal for entertaining or relaxing with loved ones. An additional full bath in the basement ensures comfort and style are maintained throughout this remarkable home. Enjoy outdoor living in your private and fully fenced backyard, perfect for gatherings or tranquil moments. Dont miss out on the opportunity to call this stunning condo townhome your own! Schedule a viewing today! (id:58456)
Power Marketing Real Estate Inc.
601 Willowmere Way
Ottawa, Ontario
Welcome to this extensively upgraded 4-bedroom, 4-bathroom former Tartan model home with approximately 2500 feet living space, ideally situated on a premium corner lot with exceptional curb appeal. This spacious executive townhome boasts luxurious upgrades. The oversized tiled foyer to a bright main level featuring plank hardwood floors. The kitchen impresses with sleek cabinetry, stainless steel appliances, an upgraded sink and fixtures, and quartz countertops. This level also includes a functional den and a separate living area. A stunning maple staircase with modern steel spindles leads to the upper floor, showcasing four generously sized bedrooms, including a master suite with a large walk-in closet and a spa-inspired 4-piece en-suite bathroom. The builder-finished lower level includes a fireplace with exquisite craftsmanship. Enhanced with upgraded doors, trim, and light fixtures, this homeudes elegance at every turn. The fully fenced backyard features a newer deck and ample space, perfect for relaxation and entertainment. Located just moments from tennis courts, parks, trails, and more, with convenient access to schools and airports. Watch the Video Tour. (id:58456)
Right At Home Realty
622 Parade Drive
Ottawa, Ontario
Welcome to the Mattamy Highgate Corner a spacious and sun-filled end-unit townhome offering 2,217 sq ft of well-designed living space, plus a finished basement! This 2-storey home features 3 generously sized bedrooms, 3 bathrooms, and a versatile loft/sitting area ideal for a home office or relaxation space. The main floor offers a functional open-concept layout with a bright kitchen, dedicated dining area, and both living and family room is perfect for entertaining or everyday living. Upstairs, the primary bedroom features a walk-in closet and a private ensuite. The finished basement includes a large recreation room, and is roughed-in with plumbing and doorways for a future full bathroom and an additional room ready for your customization. As a corner unit, enjoy extra windows, added privacy, and abundant natural light. Located in a family-friendly neighbourhood close to parks, schools, and amenities. (id:58456)
Royal LePage Team Realty
227 Pickford Drive
Ottawa, Ontario
Welcome to 227 Pickford Dr in the Katimavik area of Kanata! Affordable and very well located 3-bedroom home perfect for first time homebuyers or those looking to downsize. Front foyer has new flooring and a large closet. Updated kitchen has new laminate flooring, white cabinets and new grey counter tops and a pocket door leading to the dining area.Open concept living & dining room has gleaming polished hardwood parquet flooring. The dining room features mirrored walls and a hanging chandelier. Natural light floods the main floor from the patio door leading to the fully fenced private backyard. The large deck has room for a gazebo. Large and convenient storage unit! The second level has a large primary bedroom with sliding mirrored closet doors, a large window for plenty of light and freshly cleaned Berber carpeting. The main bathroom has new flooring, a new toilet, ample counter space with a new raised sink and tap set. The second bedroom has new simulated hardwood laminate floor. The third bedroom has a large closet with sliding closet doors and freshly cleaned Berber carpeting.The finished basement has a spacious family room with dedicated storage. Fully enclosed and spacious laundry room with utility sink and washer and dryer. The convenient 2-piece powder room next to the laundry room has a new cabinet and toilet. The utility room has a forced air gas furnace and rented gas hot water heater. Extra storage is available beneath the stairs adjacent to the utility room.Close to public transit, schools, parks, shopping, grocery, restaurants and quick highway access via Eagleson Rd! One dedicated parking spot #91 is conveniently located near the unit. A second parking spot may be available to rent monthly. This completely freshly painted home has always been a non-smoking home.Monthly Condo Fee of $553 includes Building Insurance, Water & Sewer, Front Lawn & Parking/Road Maintenance, Reserve Fund Allocation and Outside Unit Maintenance. Pets are permitted. (id:58456)
Tru Realty
1003 - 90 George Street
Ottawa, Ontario
Luxury one bedroom at 90 George St on the 10th floor w/a beautiful unobstructed southern sun filled view, secure entrance w/concierge, glamorous reception, front foyer w/ceramic tile, double wide closet, high baseboards, pot lighting, flat ceilings & wide planked hardwood flooring, centre island kitchen w/granite countertops, 3/4 split recessed sink, multiple drawers, 12 deep pantry, tile backsplash, upper & lower mouldings, open living room & dining room w/multiple full height windows, covered balcony w/curved glass railing, primary bedroom w/wall of closets, 3 pc main bathroom w/tiled walls & flooring, wave sink vanity & double wide glass door shower, in-unit laundry, exclusive storage locker in front of underground parking, amenities include 4th floor roof top terrace, in-door lap pool, hot tub, sauna, exercise/yoga & entertainment dining room w/kitchenette, building hosts Holts Spa, steps from the LRT transit, grocery, eateries, cafes & entertainment, easy access to to Parliament Hill, U of O & Government building, any exciting place to live w/the comforts of home. (id:58456)
RE/MAX Affiliates Realty Ltd.
326 Sweetclover Way
Ottawa, Ontario
Welcome to this luxurious single-family home located in the highly sought-after Summerside South community in Orleans! This beautifully upgraded detached home offers 4 spacious bedrooms, 3 bathrooms, and a double-car garage. The stunning open-concept layout features elegant hardwood flooring throughout, elevated cabinetry and lighting, and brand-new high-end stainless steel kitchen appliances. The bright and modern kitchen is a true showpiece, featuring a sleek hood fan and tasteful finishes perfect for both everyday living and entertaining. Upstairs, enjoy the convenience of a second-floor laundry room and 9-foot ceilings that add to the airy and expansive feel of the home. The master retreat is a standout, boasting two oversized walk-in closets and a spa-like ensuite complete with double sinks. Three additional generously sized bedrooms provide ample space for family or guests. Nestled in a family-friendly neighborhood with excellent schools, parks, and shopping nearby, this move-in ready home is a must-see! CALL TODAY 613-240-2456 (id:58456)
Power Marketing Real Estate Inc.
77 Palmadeo Drive
Ottawa, Ontario
Welcome to 77 Palmadeo Drive, a Richcraft-built, rare End-unit townhouse on a premium lot with NO FRONT or REAR neighbours, offering exceptional privacy and over 1,950 sq ft of finished living space in the heart of Barrhaven. This beautifully maintained 3-bedroom, 3-bathroom home features a bright open-concept layout with hardwood floors, a cozy gas fireplace, and a modern kitchen with stainless steel appliances and ample cabinetry. The spacious primary bedroom offers a walk-in closet and a 4-piece ensuite, while the upper-level laundry adds everyday convenience. The fully finished basement includes a large recreation room and ample storage, ideal for entertaining or working from home. A 2021-installed home comfort system enhances comfort year-round. This is your opportunity to own an end-unit in a family-friendly neighbourhood with outstanding lot privacy. (id:58456)
Exp Realty
182 Robertson Drive
Lanark Highlands, Ontario
Welcome home to 182 Robertson Drive - on the outskirts of Lanark Village. Fantastic first-time home for buyers looking for country living. This pre-fab high ranch was constructed in 1985 and is nestled on 2.4 acres in the Lanark Highlands. Main floor features a large living room with a wood-burning fireplace. The dining room opens into an eat-in kitchen, with ample wood cabinetry, and stainless steel appliances. Patio door access to a back deck - the perfect spot for barbecuing and summer picnics. There are 2 bedrooms on the main level - a spacious primary bedroom with plenty of closet space, and a second bedroom, and a recently renovated bathroom. The lower level features a spacious family room with an additional bedroom and laundry/bathroom. The property is edged with trees and offers an extra-wide, double-car garage with a new metal roof (spring 2025). (id:58456)
Exp Realty
7 Emily Lauren Crescent
North Grenville, Ontario
Welcome to this expansive country bungalow, ideally situated for privacy amidst nature and set back from the road.The recently painted (2025) main level offers a spacious and functional layout. The large kitchen is a chef's delight, providing abundant storage and preparation space, complemented by an eating area featuring a bay window that overlooks the inviting front porch. The generous living room is bathed in natural light and offers serene views of the backyard. For formal gatherings, the dining room boasts a second bay window and opens directly to a delightful three-season screened-in porch, perfect for enjoying warm summer evenings. An oversized laundry/mudroom, with convenient access to both the garage and a side entrance, ensures shoes and coats stay neatly out of the front foyer.The primary suite is a true retreat, complete with a large walk-in closet and four-piece ensuite featuring a generous soaker tub and separate shower. Four well-sized secondary bedrooms and a four-piece main bathroom, updated with a new vanity (2025), complete the main level.The lower level significantly expands the living space, offering an additional large living area, a dedicated home office, a games room, a workshop, and extensive storage. This home is truly ideal for a large family or those who love to entertain, providing ample space for everyone. 24 hour irrevocable on all written / signed offers as per form 244. (id:58456)
Innovation Realty Ltd.
1683 Tenley Drive
Kingston, Ontario
Welcome to 1683 Tenley Drive, a beautifully upgraded 3-bedroom, 2.5-bath freehold townhouse located in Kingston's highly sought-after west end. With over $20,000 in upgrades, this move-in-ready home features a bright and modern open-concept layout, ideal for families, first-time buyers, or investors. The main and upper floors showcase elegant hardwood flooring, while the stairs and finished basement are comfortably carpeted. The main level offers a spacious living and dining area with large windows, and a contemporary kitchen equipped with stainless steel appliances, a center island, and ample cabinetry. Upstairs, enjoy a generous primary bedroom with a walk-in closet and private ensuite, plus two additional bedrooms, a full bath, and convenient second-floor laundry. Additional highlights include a single-car garage with inside entry, a deep driveway, and a full finished basement offering excellent storage or potential for additional living space. Ideally located near parks, schools, shopping, and quick access to Highway 401, this home combines comfort and convenience in one of Kingston's fastest-growing communities. (id:58456)
Royal LePage Team Realty
933 - 340 Mcleod Street
Ottawa, Ontario
A rare opportunity to own a penthouse-level suite at The Hideaway! Offered for the first time by the original owner. This bright, south-facing 1-bedroom condo is perched on the top floor with stunning, panoramic views of the Glebe, Lansdowne, and beyond. Soaring 10-ft ceilings and a full wall of windows flood the space with natural light, creating an airy, open feel throughout. The thoughtfully designed layout features 542 sq ft of interior space plus a private balcony. Engineered hardwood and tile flooring, quartz countertops in the kitchen and bath, upgraded cabinetry with deep drawers, and a custom-built island with seating and storage bring both form and function. The bedroom offers generous natural light and closet space, while the bathroom is modern and well-appointed. Resort-style amenities set this building apart: a heated outdoor saltwater pool with cabanas and firepit, fully equipped gym, party room with bar and pool table, theatre room, bike storage, and more. One underground parking space and a storage locker are included.Located in Centretown just off Bank Street, The Hideaway offers unbeatable walkability to restaurants, shops, cafés, and parks. Live minutes from Elgin Street, the Glebe, Lansdowne Park, and Ottawas best festivals and events. With a 99 Walk Score and 97 Bike Score, this home offers the ideal balance of vibrant city living and private top-floor retreat.This is more than just a condo, it's a lifestyle, and one that rarely becomes available. (id:58456)
RE/MAX Hallmark Realty Group
1070 Green Jacket Crescent
Ottawa, Ontario
Beautifully appointed custom designed bungalow offering elegance and sophistication. Spectacular lot in estate subdivision with executive homes. Built by Patterson Homes, this residence has never been lived in! Attractive Dominion stone exterior & grand circular driveway. This breathtaking home is graced with magnificent scale, an abundance of natural light, high ceilings & an open floor plan. Whether you want privacy & relaxation or the perfect entertainment venue, this property is it! Step inside and you will find classic and contemporary design elements, offering a relaxed elegance. Over 3500 sq ft on main level & 3100 sq ft of livable space on the lower level. Flooring is Vidar white oak hardwood and 30" x 30" porcelain tiles from Italy. This home features a gourmet kitchen equipped with Fisher Paykel high-end appliances, a large quartz waterfall island, custom Louis L'artisan cabinetry, wet bar & a butler's pantry. Flowing effortlessly into spacious living areas adorned with custom stone gas fireplace. Triple patio doors opening to the expansive hardwood deck, allowing for indoor-outdoor entertaining. Elegant office with frameless glass sliding doors & custom wine display. The primary suite boasts a spacious bedroom with patio doors to deck, a spa-like ensuite with a soaker tub, a walk-in double shower, dual vanities, heated floor & a custom walk-in closet. Two additional bedrooms with shared bath. Oversized mudroom with powder room & dog washing station. Solid maple floating staircase to lower level. High ceilings & in-floor radiant heating throughout. Spectacular 700 sq ft rec room with wet bar, fully sound insulated theatre, 4th bedroom, versatile bonus room for additional bedroom or gym, full bath with sauna, powder room, ample storage & direct access from garage. Fully insulated massive 5 car garage features 14' ceilings & fast EV charger. Windows by Marlboro custom windows. Lutron lighting & networking wiring throughout. Tarion warranty included. (id:58456)
Marilyn Wilson Dream Properties Inc.
2733 Rideau Glen Lane
North Grenville, Ontario
Imagine waking up to this view everyday? Welcome to your dream waterfront retreat! This charming home is perfectly situated just a short walk from the Rideau Glen Golf Course, as well as eQuinelle Park and Splash Pad ideal for family fun and outdoor recreation. Love the outdoors? You'll also be minutes from Rideau River Provincial Park, a popular destination for camping and exploring nature. Inside, you'll find three comfortable bedrooms, a full bathroom, and the convenience of a main floor laundry room. The spacious living room is bathed in natural light and offers stunning views of the Rideau River a perfect spot to unwind. Step outside and embrace the waterfront lifestyle. With 26 miles of navigable water before hitting a lock, this property is a boaters paradise. Picture yourself sipping coffee on the deck, watching boats drift by, and soaking in the beauty of your peaceful surroundings. Don't miss this rare opportunity to enjoy riverfront living at its finest! (id:58456)
Royal LePage Team Realty
7 - 10 Prestige Circle
Ottawa, Ontario
Rarely Offered! Discover the pinnacle of condo living with this exceptionally located, third-floor unit offering the best panoramic views in the area. Perfectly nestled between the Ottawa River and a serene park, this stunning 2-bedroom, 2-bathroom suite is a true retreat, just steps from nature trails, a park, Petrie Island beach, and the upcoming Trim Rd. LRT station. From the moment you walk in, you'll notice the spacious open-concept design, soaring 9-ft ceilings, and elegant hardwood floors throughout. The sun-filled living room is anchored by a cozy gas fireplace, while expansive windows frame breathtaking views and bathe the space in natural light. Step out onto your enormous private terrace, perfect for morning coffee, evening wine, or entertaining under the stars. The gourmet kitchen is a chefs dream, featuring granite countertops, stainless steel appliances, a large island, and a walk-in pantry rarely found in condo living. The primary bedroom suite is complete with a walk-in closet and a spa-inspired ensuite offering a soaker tub, a separate glass shower, and refined finishes. Additional conveniences include full-size in-suite laundry, and dedicated parking. Tucked into a quiet enclave yet only 15 minutes to downtown, this unit combines luxury, lifestyle, and location. With access to scenic paths, shopping, schools, transit, and Hwy 174/417, this is your chance to own one of the most sought-after layouts and locations in the area. Book your private viewing today, this one wont last! Updates include Furnace Motor (2020), AC(2024), Washer & Dryer (2023), Hot Water Tank (2021). (id:58456)
Century 21 Synergy Realty Inc
6 - 2669 Southvale Crescent
Ottawa, Ontario
This split-level layout doesn't come up for sale often, nor do end units of the same... so act fast! Welcome to your lovely home with open concept viewing between living & dining rooms, while still keeping the kitchen cleanup mess hidden from your guests' view. While whipping up a deliciously tasty home-cooked meal, the kids can be finishing up their homework at the dining table. After dinner, set them up with their favourite snacks, turn on a film, grab the popcorn & let them enjoy... all while you continue socializing with your guests above! Later, a little quiet-time with your loved one, sipping your vino, or grabbing a cold one in front of your own choice of viewing pleasure. Ahhhh... time to kick back & breathe! This is the life. With updates & upgrades to your liking, & a fresh coat of paint, this lovely end unit could be yours! (Extra flooring supplies are present & will be left for new owners.) Easy access to shopping, transit, entertainment & more. Furnace, a/c & tankless on-demand hot water heater are only a few years old. All rented mechanical equipment will be bought out on closing. (id:58456)
RE/MAX Hallmark Realty Group
127 Woodfield Drive
Ottawa, Ontario
Welcome to one of the largest and most unique semi-detached homes in the neighbourhood, offering an expansive 1,671 sq ft of thoughtfully designed living space, plus basement and storage! Built by Minto, this 4-bedroom split-level home is ideal for families, professionals, or multigenerational living. The upper level features three generously sized bedrooms, while the main level includes a versatile fourth bedroom with a bathroom right off of it, perfect as a nanny suite, private guest room, or spacious home office. Also on the main floor, you'll find a cozy family room with patio doors leading to an oversized 3-season sunroom, a true highlight of the home. Surrounded by greenery and drenched in natural light, its the perfect place to relax or entertain. Throughout the home, automated electric skylights provide bright, energy-efficient light with the touch of a button, and close at a drop of rain! Modern upgrades include luxury vinyl flooring, vinyl windows, furnace (2010), central A/C (2012), shingles (2015), and washer (2014).The oversized single garage provides ample space for parking, a workshop, or extra storage. The fenced backyard is a gardeners dream, backing onto greenspace and filled with well-loved, mature perennial beds. Downstairs, the partially finished basement offers a blank canvas to create the space of your dreams, whether it's a home gym, media room, or hobby zone. This home sits on a convenient, quiet drive in a family-friendly neighbourhood with parks, schools, and amenities nearby. Whether you're upsizing, investing, or settling into your forever home, this rare property checks all the boxes. Don't miss this opportunity, schedule your private showing today! (id:58456)
Century 21 Synergy Realty Inc
7 - 245 Des Peres Blancs Avenue
Ottawa, Ontario
Hardwood, Discover the allure of our inviting one-bedroom unit on the lower level, offering a delightful blend of brightness and expansiveness! Large windows flood the space with natural light, dispelling any notion of a typical basement setting. The generously sized eat-in kitchen exudes modern charm with fashionable cabinetry and stylish stainless steel appliances, creating a delightful culinary space that seamlessly extends into the bedroom and a convenient 3-piece bathroom. Your convenience is further assured with an included surface parking spot and access to a shared laundry facility boasting modern machines. Situated in proximity to Rideau River, Beechwood Village and public transportation, this residence offers both comfort and convenience. Rent includes heat and water and one parking spot. (id:58456)
RE/MAX Hallmark Realty Group
80 Daly Avenue
Ottawa, Ontario
Don't miss out on this incredible opportunity to call Sandy Hill home! This charming one-bedroom, one-bathroom unit offers the perfect blend of comfort and convenience, nestled in one of the most sought-after neighborhoods just steps from Lower Town. The expansive living room boasts soaring ceilings, creating an airy and inviting atmosphere perfect for relaxation or entertaining. Included utilities make budgeting a breeze, allowing you to fully enjoy your new space without the hassle of extra bills. Plus, shared laundry facilities in the building add an extra layer of convenience. This is more than just a place to live, it's a lifestyle. Come see it for yourself! (id:58456)
RE/MAX Hallmark Realty Group
B - 149 Daly Avenue
Ottawa, Ontario
Experience the best of urban living in this newly renovated, utility-inclusive rental in the heart of Sandy Hill! This prime location puts you steps away from the vibrant University of Ottawa to the south and the historic charm of Lower Town to the north. With amazing shops, trendy restaurants, and cozy cafes all within walking distance, you'll have the city at your doorstep. The unit features three spacious bedrooms, perfect for students or anyone needing extra space or a home office. The in-suite laundry offers added convenience, while the exposed wooden beams infuse the space with a rustic charm that perfectly complements the modern updates. Don't miss out on this unique blend of comfort, style, and location your ideal home in Sandy Hill awaits! (id:58456)
RE/MAX Hallmark Realty Group
556 West Point Drive
Drummond/north Elmsley, Ontario
Grand elegant living spaces in executive 2003 bungalow that offers exquisite finishings. The 3+1 bedroom, 3.5 bathroom family home has 2.4 acres in family-friendly country neighbourhood subdivision. Paved driveway leads you home to extra-large 3-car garage. Interlock front walkway bordered by perennials up to the impressive pillared porch. Light-filled foyer's soaring ceiling creates great sense of space. To left of foyer is inviting den with attractive tray ceiling; this room could also be your home office. To right of foyer, is formal entertainment-sized dining room. Architectural details include dramatic arched pillars framing the living room with its propane fireplace flanked by tall windows. Sparkling kitchen impeccably designed with superior style and gourmet function. Kitchen's wall of cupboards has two built-in oven plus microwave; granite peninsula with sink and prep area. Open to the kitchen is bright sunny dinette in a windowed alcove, with garden doors to expansive deck. The primary suite is a relaxing respite with three-sided propane fireplace connecting sleeping area to a sitting nook featuring wall of windows and glass door to deck. Primary suite also offers you walk-in closet and spa ensuite with two vanities, glass shower and soaker tub. Two more bedrooms, each with wall of windows. These two bedrooms also share 4-pc Jack & Jill bathroom. Main floor powder room plus laundry room with convenient sink and lots of cupboards. Lower level with 8' high ceilings and radiant in-floor heating through out the family room, fourth bedroom and 3-pc bathroom. Lower level yard door to outside. The attached 3-car garage has new 2024 overhead propane heater and extra large garage doors. Home also has generator panel and elaborate security system. Located on paved maintained municipal road with curbside garbage pickup and school bus route. Just 3 mins to picturesque Rideau Ferry with public boat launches on both the Upper and Lower Rideau Lakes. 10 mins to Perth. (id:58456)
Coldwell Banker First Ottawa Realty
Unit #a - 57 Westbury Road
Wasaga Beach, Ontario
Stunning Home. Discover the perfect blend of modern design, functionality in this stunning newly built bungalow with a loft. This thoughtfully designed home offers comfort, convenience, and an unbeatable location. The main level features two spacious, sun-filled bedrooms, an open-concept living area with soaring cathedral ceilings, and a stylish kitchen with stone countertops, stainless steel appliances, and ample storage. Sliding glass doors lead to the backyard, perfect for summer cookouts. Upstairs, you'll find two additional bedrooms, a versatile loft, a full bathroom, and a dedicated laundry room. All utilities included. Possibility to rent with the lower unit together. Located steps from Foodland, Walmart, the new library, and a future Catholic school, this home is just an 18-minute walk to Beach 1, with downtown Toronto only 1.5 hours away and Barrie or Blue Mountain just a 30-minute drive. Nearby bus stops add to the convenience, making commuting effortless. More than just a home, this property offers a dynamic lifestyle in one of Wasaga's most sought-after neighborhood don't miss this rare opportunity! (id:58456)
Driven Realty Inc.
Unit #b - 57 Westbury Road
Wasaga Beach, Ontario
Stunning Home. Discover the perfect blend of modern design, functionality in this stunning newly built lower unit with separate entrance. This thoughtfully designed home offers comfort, convenience, and an unbeatable location. The fully finished lower unit, professionally completed by the builder, includes a modern kitchen, two bedrooms, a full bathroom, and a separate laundry room ideal. Tenant pays only for hydro. Heat, water and sewer is included in rent. Possibility to rent with upper unit together. Located steps from Foodland, Walmart, the new library, and a future Catholic school, this home is just an 18-minute walk to Beach 1, with downtown Toronto only 1.5 hours away and Barrie or Blue Mountain just a 30-minute drive. Nearby bus stops add to the convenience, making commuting effortless. More than just a home, this property offers a dynamic lifestyle in one of Wasaga's most sought-after neighborhood don't miss this rare opportunity! (id:58456)
Driven Realty Inc.
Unit #b - 61 Westbury Road
Wasaga Beach, Ontario
Stunning Home. Discover the perfect blend of modern design, functionality in this stunning newly built lower unit with separate entrance. This thoughtfully designed home offers comfort, convenience, and an unbeatable location. The fully finished lower unit, professionally completed by the builder, includes a modern kitchen, two bedrooms, a full bathroom, and a separate laundry room ideal. Tenant pays only for hydro. Heat, water and sewer is included in rent. Possibility to rent with upper unit together. Located steps from Foodland, Walmart, the new library, and a future Catholic school, this home is just an 18-minute walk to Beach 1, with downtown Toronto only 1.5 hours away and Barrie or Blue Mountain just a 30-minute drive. Nearby bus stops add to the convenience, making commuting effortless. More than just a home, this property offers a dynamic lifestyle in one of Wasaga's most sought-after neighborhood don't miss this rare opportunity! (id:58456)
Driven Realty Inc.
Unit #a - 61 Westbury Road
Wasaga Beach, Ontario
Stunning Home. Discover the perfect blend of modern design, functionality in this stunning newly built bungalow with a loft. This thoughtfully designed home offers comfort, convenience, and an unbeatable location. The main level features two spacious, sun-filled bedrooms, an open-concept living area with soaring cathedral ceilings, and a stylish kitchen with stone countertops, stainless steel appliances, and ample storage. Sliding glass doors lead to the backyard, perfect for summer cookouts. Upstairs, you'll find two additional bedrooms, a versatile loft, a full bathroom, and a dedicated laundry room. All utilities included. Possibility to rent with the lower unit together. Located steps from Foodland, Walmart, the new library, and a future Catholic school, this home is just an 18-minute walk to Beach 1, with downtown Toronto only 1.5 hours away and Barrie or Blue Mountain just a 30-minute drive. Nearby bus stops add to the convenience, making commuting effortless. More than just a home, this property offers a dynamic lifestyle in one of Wasaga's most sought-after neighborhood don't miss this rare opportunity! (id:58456)
Driven Realty Inc.
1669 Regional Road 174 Road
Ottawa, Ontario
Welcome to this exceptional custom-built riverfront estate in Cumberland, offering over 7,000 sq. ft. of luxurious living space with panoramic views of the Ottawa River. Grand tiled foyer with heated floors, soaring 12-ft ceilings, Roman columns, and a coffered ceiling design. Elegant trim, 8-ft interior doors, and crystal chandeliers. Spacious formal living and dining rooms.Chef-inspired kitchen, with granite countertops, a large breakfast bar, dual wall ovens, a French door refrigerator, walk-in pantry, and butlers pantry with additional sink and wine fridge. A sun-filled eating area and sitting room 3-car garage offers inside access with a direct staircase to the fully finished walkout lower level. A large mudrm, laundry rm, and multiple walk-in closets. West Wing includes a den, powder rm, and two generously sized bdrmseach with its own 3-piece en-suite and walk-in closet. French drs open to a private balcony with incredible river views. East wing has primary suite with cathedral ceilings, his-and-hers walk-in closets, and a stunning 6-piece ensuite featuring dual sinks, bidet, Jacuzzi tub, floor-to-ceiling tile, and an oversized walk-in shower. French doors lead to a private balcony overlooking the pool, river, and sunsets. Walkout lower level features tile flooring, a hardwood staircase with wrought iron spindles, a cigar room/study, music room, games area, media lounge, and pool table.Amenities include a 6-person sauna with change room, a 4-piece bath, multiple storage rooms, and a dedicated holiday inventory room. An elevator provides access to both levels. Full-service sports bar featuring quartz countertops, beverage fridges, and seating for 14. Backyard is a private resort with a heated in-ground kidney-shaped pool, epoxy patio, iron fencing, multiple seating areas, fire pit, private dock, and boat ramp. (id:58456)
RE/MAX Affiliates Realty Ltd.
1022 Bridge Street
Ottawa, Ontario
**NEW PHOTOS!!** RENOVATING TO SUIT BUYER!! Step into this stunning Victorian style home, located in the heart of Manotick, on this 290ft wide lot. Will be crafted and renovated by award-winning builder Urbano.Design. This residence will offer personalized finishes to suit your individual needs and taste, as per builder package. Offering spacious and open concept living areas, a beautifully landscaped backyard, and outdoor living space this home is destined to be renovated just the way you want! With close proximity to the Rideau River, Village shopping, and trendy restaurants you'll have everything you need at your fingertips. Don't miss this rare opportunity to own a piece of history in a very sought after neighbourhood. 2025 Recent Upgrades: Vinyl flooring on main floor, plush carpet on 2nd floor, pot lights throughout, new drywall and fresh painting throughout. (id:58456)
Royal LePage Team Realty
207 Curry Street
North Grenville, Ontario
Tranquil Living in a Prime Location. This rare gem combines the peace of country life with the perks of town living tucked away in one of Kemptvilles most sought-after spots. Meticulously landscaped surroundings with gorgeous gardens offer year-round beauty, with private views of Curry Park and the peaceful Kemptville Creek with a convenient Boat Launch at the end of the street . Located on a quiet street within walking distance to the charm of downtown Kemptville and just minutes from box stores and daily essentials. Three spacious comfortable bedrooms include a bright primary suite featuring a relaxing jacuzzi tub makes it your personal spa retreat. Inviting Sunken Living Room with French doors and a cozy gas fireplace anchors this stylish space, perfect for both entertaining and unwinding. Modern Kitchen Touches with high-end appliances (with a brand new dishwasher) blend function and style, ideal for home chefs. Every detail designed for easy living including accessible recycling, smooth layout, and efficient household flow. Thoughtful built-ins and generous closets make organizing a breeze with plenty of room to keep everything neat and tidy.- Warm, welcoming, and move-in ready, this home is as practical as it is picturesque. Any items left in home can remain if desired. (id:58456)
Royal LePage Team Realty
