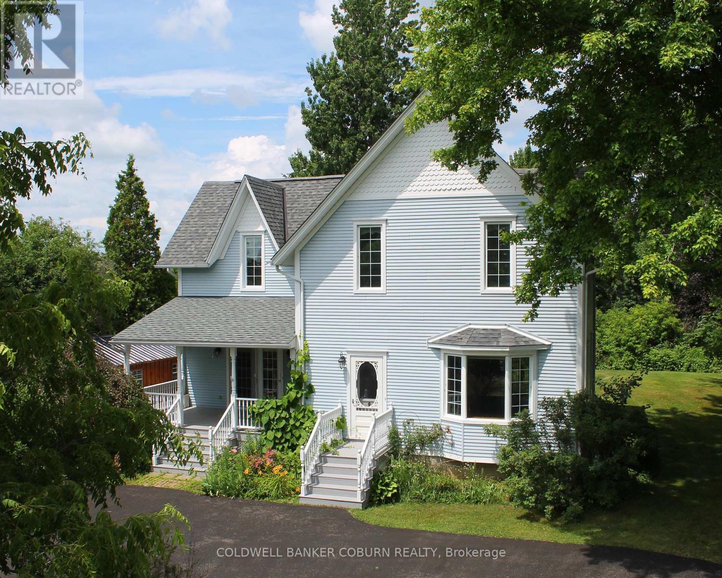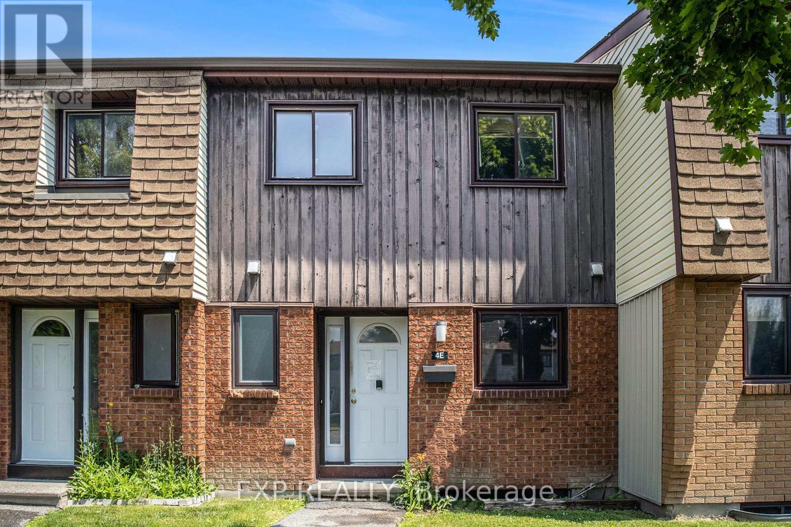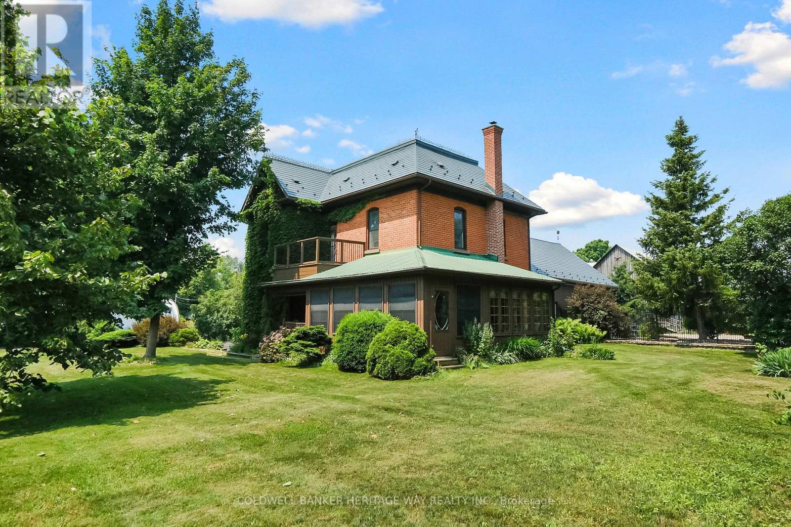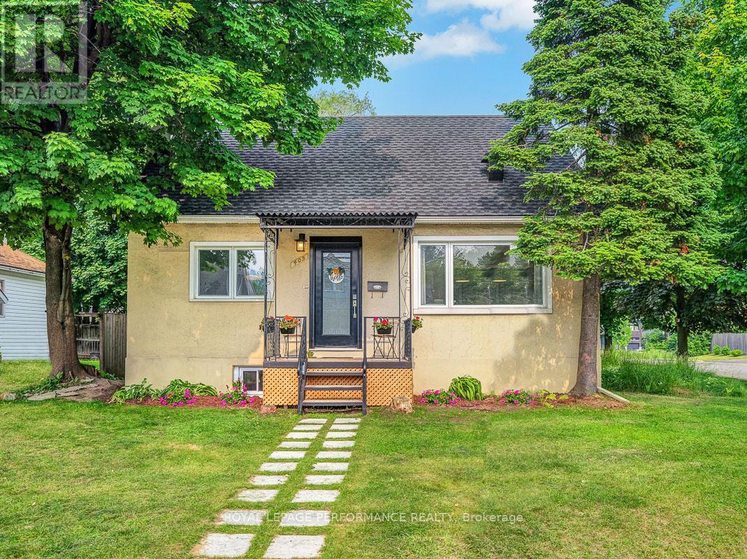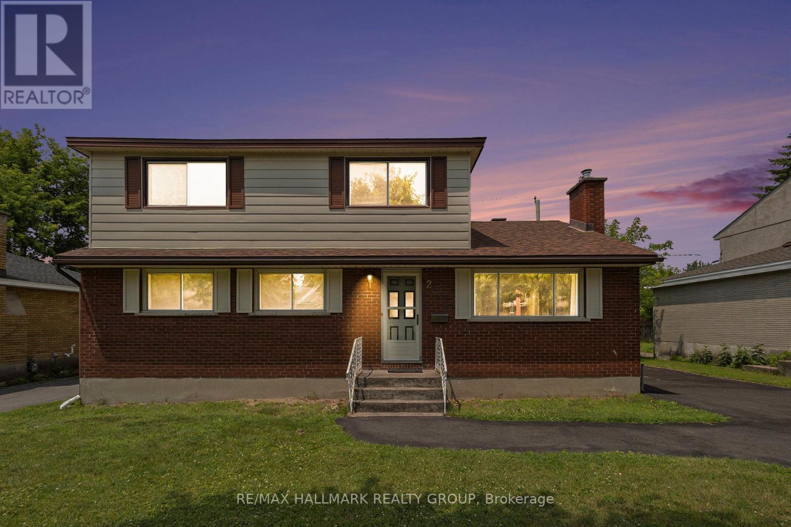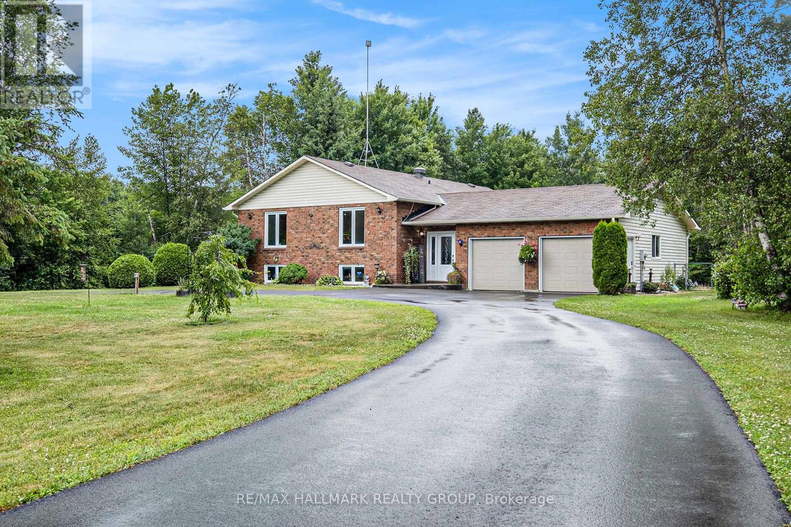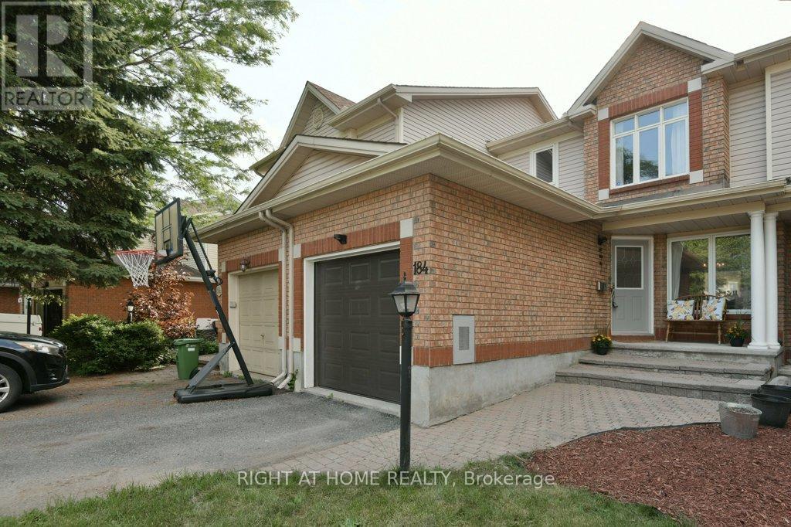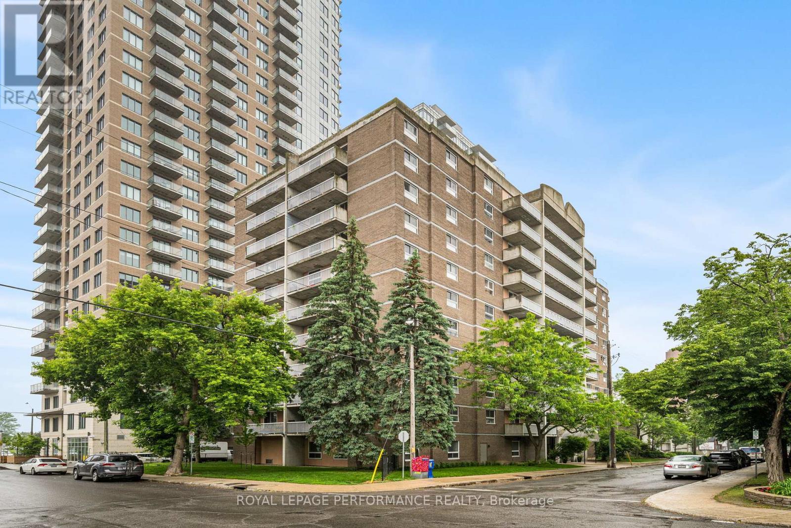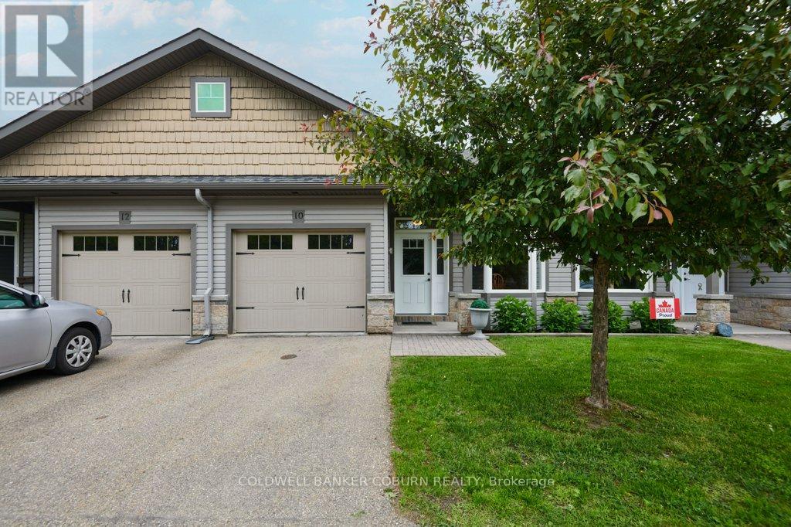Search Results
10478 St John Street
North Dundas, Ontario
Welcome to Silver Creek Estates! The Rachel model is a beautifully designed 'to-be-built' 3-bedroom, 2-bath bungalow offering a seamless blend of modern style and comfort. This brand-new home will feature engineered hardwood and tile flooring throughout, an open-concept layout, and elegant quartz countertops in the kitchen and bathrooms.The thoughtfully designed kitchen opens into the dining and living areas, perfect for entertaining or relaxing by the cozy fireplace. The spacious primary suite includes a 4-piece ensuite with a separate walk-in shower and quartz vanity for a spa-like experience.Two additional bedrooms provide flexible living space for guests, family, or a home office. With quality craftsmanship, stylish finishes, and the benefits of new construction, this home is the perfect opportunity to customize your dream space in a growing community.Secure your future home today contact for floor plans, builder details, and customization options. Photo is artist rendering finishes will vary. HST included in purchase price with rebate to the builder. Purchase price includes lot premium. Model home available to view by appointment - 1694 Sharon St. (id:58456)
Innovation Realty Ltd.
11719 Lakeshore Drive
South Dundas, Ontario
MAJESTIC CENTURY HOME WITH VIEWS OF THE ST. LAWRENCE RIVER - Nicely landscaped and treed lot is enhanced by the U-shaped driveway with 2 entrances. Grand three-bedroom, three-bathroom home. Vinyl siding, aluminum soffit, and fascia minimize exterior maintenance. The exterior features include a large covered porch 18 feet X 10 feet and an open deck at the front entrance, both facing the river, as well as two rear decks facing the backyard. The larger back deck is 10 feet X 16 feet. A large, newer storage shed is located on the west side of the property, and a smaller garden shed is in the northeast corner. Large foyers on both levels. Stair lifts are installed on the two staircases between the basement and main floor, as well as the main floor and second floor. Please take the virtual tour and check out the photos and floor plans. (id:58456)
Coldwell Banker Coburn Realty
4e - 39 Woodvale Green
Ottawa, Ontario
Welcome to 39-4E Woodvale Green, a 3-bedroom, 2.5-bath townhome offering exceptional value and opportunity in Ottawa's west end. This is an ideal property for investors, renovators, or buyers looking to get into the market and put their personal touch on a home. Set within a well-managed condo community, this property offers the benefit of low-maintenance living in a location that checks all the boxes. Just minutes from parks, schools, shopping, transit, and Algonquin College, this area continues to see strong demand and long-term growth. Whether you're looking to renovate and resell, customize your next home, or build long-term rental income, this property has the right foundation to make it happen. The home features a spacious and functional layout across two stories, with three well-proportioned bedrooms and a full basement offering additional space to finish as you choose. With solid bones and great potential, its the perfect blank canvas for a fresh new vision. Opportunities like this are few and far between in such a convenient and connected neighbourhood. Don't miss your chance to invest in value, location, and future potential. (id:58456)
Exp Realty
1276 9th Line
Beckwith, Ontario
Welcome to an extraordinary 108-acre country estate where timeless charm meets modern rural living with renovated barn and equestrian potential. Nestled in a picturesque setting of rolling pastures, mature forest, and wide-open skies, this historic triple-brick 4bdrm home is loaded with character and surrounded by the natural beauty and functionality for today's country lifestyle demands. Family rm w/ exposed brick wall, loft area w/ palladium window, indoor hot tub, gourmet kitchen w/ island, 3 season sunroom, a formal dining area, 3 level loft & more. A gorgeous fenced salt water heated in-ground pool w/ patio and outdoor kitchen area. The beautifully renovated barn is a showstopper, absolutely stunning, with a heated tack room, four oversized stalls, and space to expand if you're considering a horse boarding operation or private equestrian retreat. The barn, combined with open fields and fenced pasture, makes this a dream setup for horse lovers or anyone seeking a working farm or hobby operation. The land itself offers incredible versatility: open fields ready for hay or grazing, two dug ponds with a "Trapper Cabin" and "Sugar Shack" tucked away for a rustic getaway experience. A mixed bush with mature maples provides potential for syrup production and over 500 apple trees offers agricultural or artisanal business opportunities. The property also contains numerous out-buildings: heated garage with 4 auto doors, a 60 X 28 insulated & heated workshop complete with garage doors on both ends & hoist, a "Honey House", drive-shed and a 60 x 40 cover-all to store your equipment. This property is also prime land for hunting and outdoor recreation year-round. Whether you're an equestrian enthusiast, farmer, outdoor adventurer, or someone seeking peace and privacy with income potential, this legacy property offers it all history, beauty, utility, and room to grow with the possibility of a severance. A truly amazing Property! (id:58456)
Coldwell Banker Heritage Way Realty Inc.
405 Allen Boulevard
Ottawa, Ontario
An urban jewel! Ideally located on a private corner lot in the tight-knit community of Overbrook, this 2+1bed/2bath thoughtfully restored mid-century modern wartime home is the ideal fit for the trendy urbanite who wants an architecturally interesting and move-in ready home with a oversized 25ft x 21ft detached garage. Warm and inviting interlock walkway and front porch. Timeless and renovated two-tone eat-in kitchen with quartz countertops, ceramic backsplash and sleek hexagonal tile. Lovely french doors leads to sun soaked open-concept main living area with hardwood floors, cove mouldings, and perfect floor-plan to entertain friends and family. Oversized main floor bathroom with floating vanity, soaker tub, large linen closet, and stylish floor tile. Hardwood staircase leads to upper floor which features two well-proportioned bedrooms with extra deep closets. Fully-finished lower-level with secondary living space, third bedroom, versatile open-concept office which could easily be enclosed to become a 4th bedroom, and bonus 4-piece bathroom. Fully-fenced and private backyard with interlock patio and mature vegetation. If you're a hobbyists looking for a garage for all your toys, projects and pastimes, this 25ft x 21ft detached garage with 9ft ceilings is a rare-find in an urban community. Come find-out what all the fuss is all about in Overbrook with easy access to the 417, short commute to the downtown core, walking distance to the NCC Park and Rideau River, the community hub at the Rideau Sports Centre, and all of your retail and shopping needs within a few blocks. Pre-listing inspection on file. (id:58456)
Royal LePage Performance Realty
2375 Cheshire Road
Ottawa, Ontario
Welcome to the inviting charm of 2375 Cheshire Rd. This 2 storey dwelling offers 5 bedrooms and 2.5 bathrooms across an ample 2,098 square feet of above ground interior living space. This home sits on a large, lush lot within a well-established, serene neighborhood, blending tranquility with the convenience of urban living. Hardwood floors grace the main level, showcasing two of the bedrooms and a full bathroom, setting the stage for a comfortable living experience. The cleverly designed layout includes direct access to the basement from an exterior door on the main level, offering exciting renovation potential. This space can easily be transformed into an in-law suite or a rental unit, adding a valuable dimension of rental income potential. Upstairs, you'll find three generously sized bedrooms and a second full bathroom perfect for growing families or accommodating guests. Located just a 5-minute walk from rapid transit and the upcoming Iris LRT station, this home offers exceptional accessibility. Algonquin College and its vibrant campus community are only minutes away perfect for students, faculty, or staff. The area is also home to a wide range of local amenities, making it a highly desirable location for families and investors alike. (id:58456)
RE/MAX Hallmark Realty Group
65 Beaver Lane
The Nation, Ontario
Welcome to 65 Beaver Lane where peaceful country living meets modern comfort and quality craftsmanship. This spacious 3+1 bedroom, 2 bathroom home offers 1,826 sqft of well-designed living space on a quiet, family-friendly street. Step into a bright and inviting foyer with custom closet and direct access to a double insulated garage. The main floor features rich hardwood flooring, a chefs kitchen with breakfast bar, and an open-concept layout ideal for entertaining. Enjoy a sun-filled living and dining space, plus three generously-sized bedrooms including an oversized primary bedroom. The beautifully updated main bath includes in-home laundry for convenience. The fully finished basement adds even more living space with a 4th bedroom, a den or office, rec room, and plenty of storage perfect for flexible living arrangements. Outside, unwind in your private backyard oasis with a fire pit, backing onto Larose Forest and just steps to Lavigne Playground. Ample lot size, serene surroundings, and pride of ownership throughout make this home a standout. Great layout. Quiet location. Surrounded by nature. (id:58456)
RE/MAX Hallmark Realty Group
184 Beatrice Drive
Ottawa, Ontario
Welcome to your new home in the heart of Barrhaven!This spacious 3-bedroom, 3-bathroom townhouse is full of surprises, offering far more room than you'd expect. The main floor features a bright and functional layout with a generous living room and an oversized dining area perfect for hosting holiday dinners or entertaining guests. A cozy family room with fireplace can be closed off with modern sliding doors, offering the option for open-concept living or a quiet retreat. The eat-in kitchen is bright and stylish, ideal for casual family meals or morning coffee. Upstairs, the impressive primary suite boasts a newly renovated, spa-inspired ensuite and a walk-in closet. Two additional bedrooms and a full bathroom round out the second level .The lower level is a true bonus with soaring 9-foot ceilings, providing the perfect space for movie nights, a playroom, or a home gym plus ample storage! BONUS! Most items in the basement are included, free of charge! Outside, you'll find a fully fenced backyard, perfect for kids, pets, and summer BBQs. All of this is set in one of Barrhavens most desirable locations steps from Chapman Mills Marketplace, great schools, transit, parks, restaurants, and more. (id:58456)
Right At Home Realty
501 - 110 Forward Avenue
Ottawa, Ontario
Are you looking for a spacious condo to call home in one of the most trendy and convenient neighbourhoods in the city? Come take a look at this 2 bedroom and 1 bathroom corner unit with North and East balcony views toward the Ottawa river and overlooking the building's rooftop patio. You're a short walk to the Tunny's Pasture O-train (800m), the Parkdale Market (900m), and the shops along Wellington Street. Easy access to the Kichi Zibi Mikan Parkway (east to downtown, west to Westboro, or cross at Island Park Dr to Gatineau). Enjoy the expansive bike trail networks along the Ottawa River, or the NCC Bike Days from May through October along the parkway. This well-maintained building boasts a gym (ground level), rooftop patio (accessible from the 4th level), underground parking (spot 124 on the lower level accessed from the lobby), a bike storage room (ground level toward the parking garage), a guest suite, and additional storage lockers (for rent). Shared laundry is located just off the lobby. Both bedrooms are large and have eastern views of trees and a green roof beyond, despite being on the 5th floor. Updates include fresh paint throughout (except kitchen) and some light fixtures in 2025. Enjoy a carpet free home, with laminate and tile floors throughout. Building IS pet friendly (MLS system has a glitch that doesnt allow that option to be selected). (id:58456)
Royal LePage Performance Realty
10 Golf Side Lane
Brockville, Ontario
NUMBER 10 GOLF SIDE LANE - Located beside the Brockville Country Club which features both golf and curling. The large rear deck overlooks the golf course. The design of this home allows for smooth access from the front entry and attached garage. Laundry on the main floor with additional rough in for a laundry in the basement. This tastefully appointed 2 bed, 2 bath home with hardwood flooring throughout the living areas on the main level offers carefree lifestyle, perfect for retirees who like to travel. The comfortable open plan allows for great entertaining with sliding doors to the expansive back deck from the living room and primary bedroom. Almost 9 foot ceiling height throughout the main floor and almost 10 foot tray ceiling height in the living room. Cozy gas fireplace in the living room. Enjoy the galley kitchen with granite counter-tops, stainless steel appliances & upgraded cabinetry. Large primary bedroom with sliding doors to the back deck, ensuite bathroom, walk-in and double closets.The second bedroom and four piece bathroom on the lower level with spacious Family Room are perfect for visiting family and friends. Located within walking distance to downtown shops and restaurants, the St Lawrence River, park lands and walking paths. Your lawns are cut and your driveway ploughed in winter with a nominal annual association fee of $970.00 per year. Please take the virtual tour and check out the additional photos and floor plans. (id:58456)
Coldwell Banker Coburn Realty
127 Royal Gala Drive
Brighton, Ontario
Welcome to The Galas - Applewood Meadows Semi-Detached collection. Beautifully designed featuring main-floor living, generous layouts,and unmatched flexibility. Whether you're downsizing, retiring, or simply looking for a more accessible way to live, these homes are designed to grow with you. A spacious main-level means 1,345 sq. ft. of thoughtfully designed space for main-level living. With a primary suite, guest bedroom, 2 full bathrooms, and laundry all on the main floor, this home is built for comfort and ease. The Galas also come with a future-ready lower level, with 1,338 sqft. of unfinished basement, you have room to grow its the perfect space for a rec room, guest suite, gym, or home office with smart mechanical placement to keep your layout options wide open. (id:58456)
Grape Vine Realty Inc.
1421 Creekway Private
Ottawa, Ontario
Discover modern living in this brand new upper-level stacked townhouse located in the vibrant heart of Kanata. This two-storey home offers a sleek, low-maintenance lifestyle just minutes from Highway 417 and within walking distance to Tanger Outlets, Costco, Walmart, Kanata Centrum, the Canadian Tire Centre, and top-rated Earl of March High School. Inside, you'll find a spacious open concept kitchen and living area, complete with stainless steel appliances, two generously sized bedrooms and one and a half bathrooms. .Enjoy the convenience of underground heated parking and ample visitor parking, with lawn care and snow removal included offering a truly hassle-free lifestyle. Located in a quiet, family-friendly, and secure community, this home is perfect for professionals or small families looking for comfort, convenience, and quality. (id:58456)
Royal LePage Team Realty

