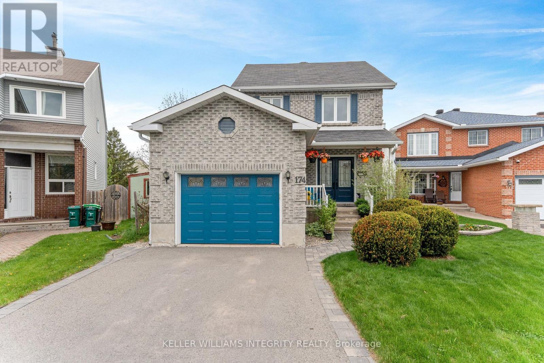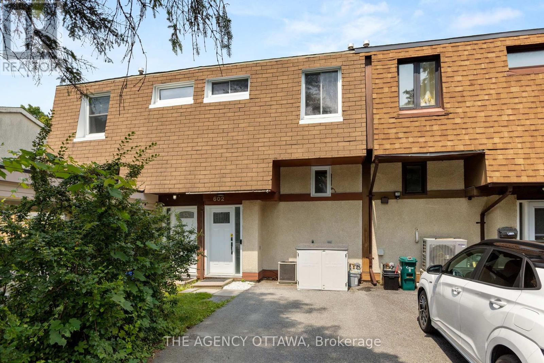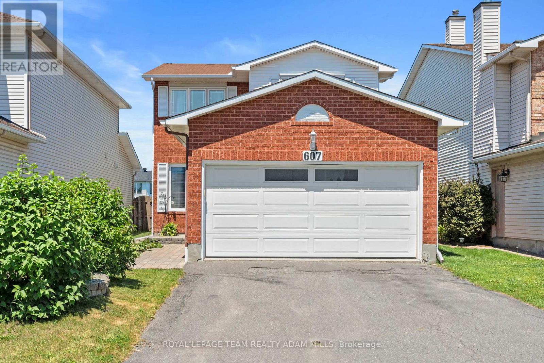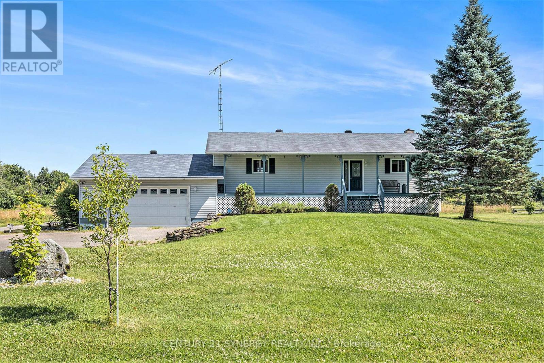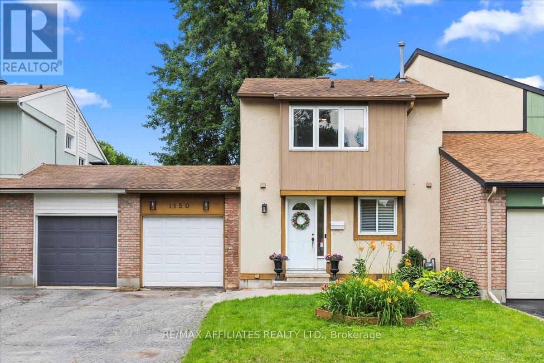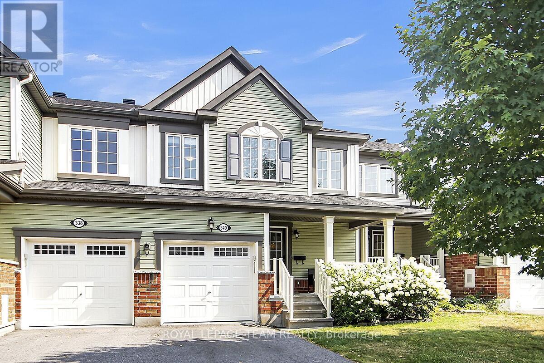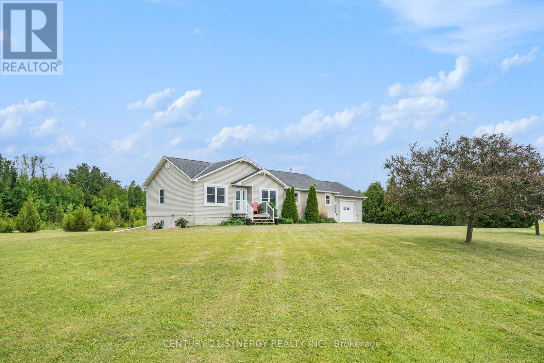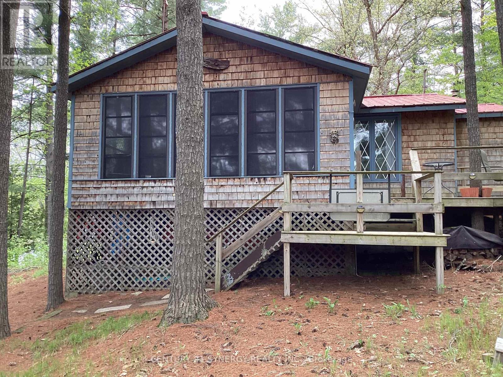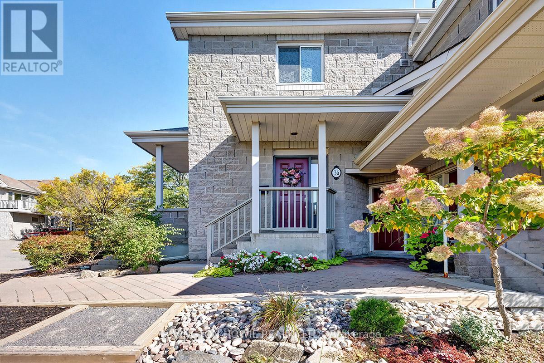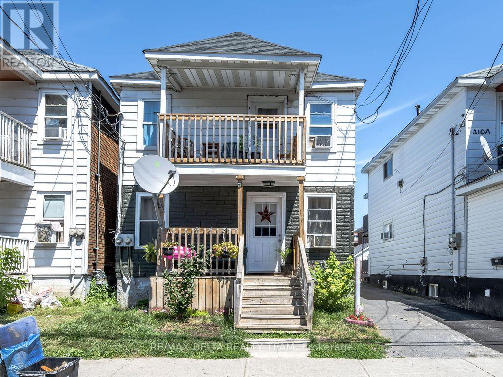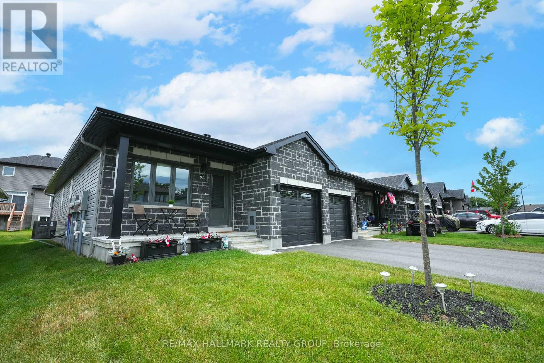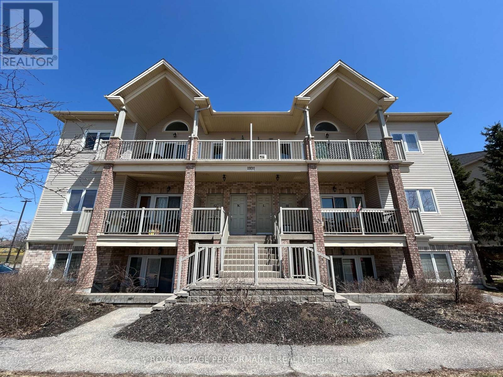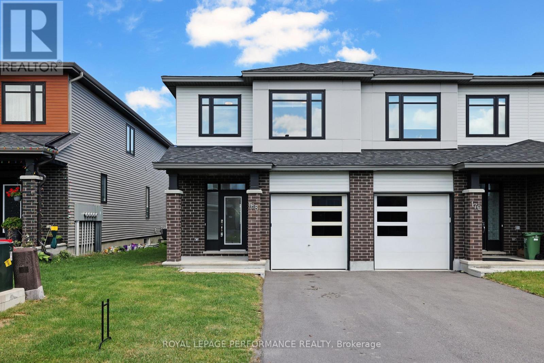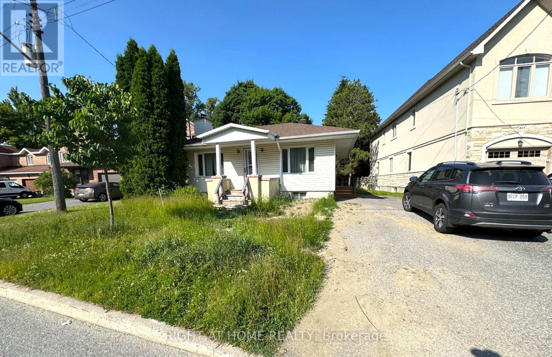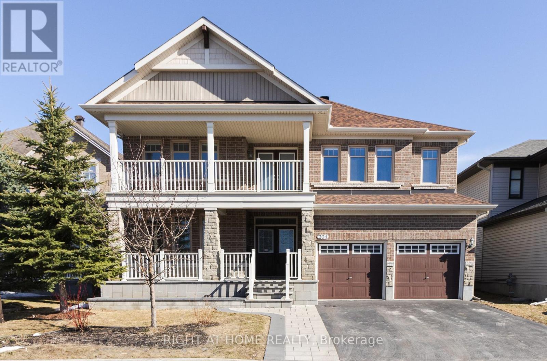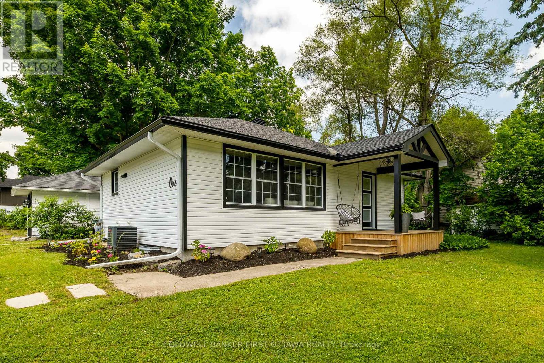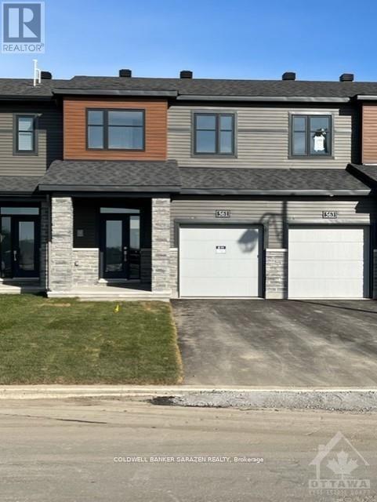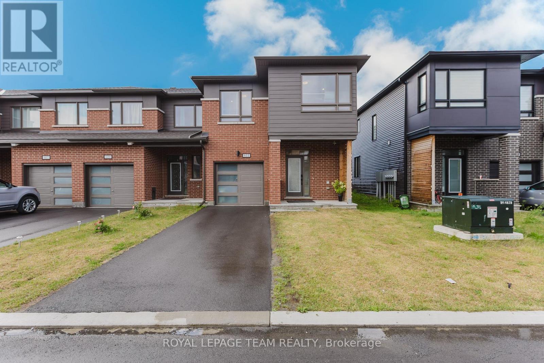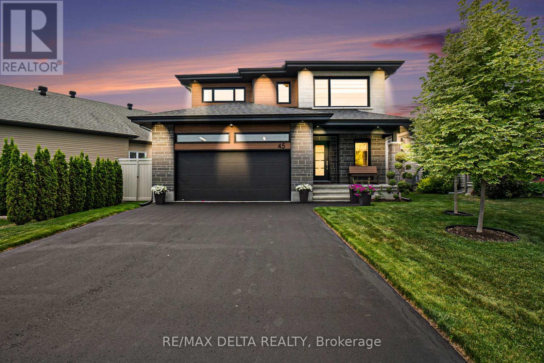Search Results
174 Tartan Drive
Ottawa, Ontario
Welcome to this tastefully renovated 3-bedroom, 2-bathroom detached home on an incredible lot! Ideally located close to schools, parks, and convenient highway access. This thoughtfully maintained home offers a perfect balance of space, comfort, and functionality. Step inside to find hardwood flooring throughout the main living areas and a bright, updated kitchen with sleek granite counters. The spacious primary bedroom includes double closets and access to a cheater ensuite, upgraded with new tile work. The lower level offers a bright rec room, a bonus room perfect for a home office or gym, and ample storage space to meet your needs. Outdoors, the large landscaped yard is ideal for relaxing or entertaining on the composite deck. Car enthusiasts will appreciate the garage outfitted with features perfect for passion projects. With numerous recent updates and a prime location, this home is move-in ready and waiting for you to enjoy. Two virtually staged photos included. (id:58456)
Royal LePage Integrity Realty
19 Armadale Crescent
Ottawa, Ontario
Unpack the boxes and enjoy! This beautifully updated townhome in a peaceful crescent offers the perfect blend of comfort, style, and convenience. Boasting 3 bedrooms and 2 bathrooms, this thoughtfully renovated home has seen numerous high-quality upgrades since 2020, ensuring it's move-in ready. Inside, you'll find a stunning new kitchen featuring granite countertops, stainless steel appliances, and an open-concept layout that seamlessly connects to a bright living area. Both bathrooms have been tastefully renovated, and recent major upgrades include new windows, roof, front door, sliding patio door, flooring throughout, stair carpeting, driveway interlock, and a rear deck. Fresh paint on the main level (completed in 2025) enhances the modern, clean ambiance. The fully finished recreation room provides versatile space perfect for a playroom, home office, or cozy movie nights. Outside, enjoy summer evenings on your private deck, and take advantage of the proximity to Cobble Hill Park, schools, shopping, and dining options. This home presents a fantastic opportunity for families seeking a move-in ready property with room to grow, now and in the future. (id:58456)
Royal LePage Team Realty
12009 Highway 15
Montague, Ontario
Conveniently located just north of Smiths Falls, this family home has been extensively upgraded. Sitting on approximately 1.5 acres, this property is sure to stand out with it's brand new 36' x 16' deck to relax and enjoy down time with friends and family. Driving down the surfaced driveway, you are greeted by mature pine trees on your right with ample parking for family & guests. Enjoy tranquility and creativity with your acreage while having the convenience of side door access, patio door access at deck level, as well as access to the home through the garage. The property features numerous upgrades, including brand new stove, fridge, and dishwasher, all new insulated bathroom using blue drywall with overhead moonlight, new flooring, all new ceilings in bedrooms and living room, 16" Pro Pink insulation in attic, new risers on septic, 7' extension on well, brand new natural gas furnace & hot water tank, and more! The third bedroom can be used as a den with it's patio door access to the large rear deck. Book a showing today to appreciate this upgraded bungalow! (id:58456)
Century 21 Synergy Realty Inc.
33 Rockcliffe Way
Ottawa, Ontario
Spectacular oversized corner lot in beautiful, sought-after Lindenlea. Tranquility and privacy await at this spacious, sun-filled home, bordering Rockcliffe and located across from peaceful Lindenlea Park, which transforms into a magical skating rink in winter. Recent improvements and renovations include a new roof, Hardie Board siding, soffits, fascia, eavestroughs, and triple-paned windows, giving the home outstanding curb appeal. The foundation has been waterproofed with a new perimeter drainage system and backflow valve installed for peace of mind. Inside you'll find a refreshed and repainted home with all existing original hardwood flooring sanded and refinished. 33 Rockcliffe Way features four bedrooms with potential for one or two more, four bathrooms (1 3pc remodelled), and a home office. The fabulous family room addition with second family room loft above enjoy a shared skylight, creating an airy and inviting atmosphere. Bright galley kitchen and open-concept living and dining areas are ideal for gatherings. Outside, the large, private garden with flagstone pathway offers a perfect retreat for relaxing, gardening, and entertaining. A bonus sunroom with cross breezes adds a cool escape on warm days. Very functional lower level with foyer/storage area, wine cellar, workshop, and laundry/furnace room. Double carport with direct access adds everyday convenience. Enjoy a strong sense of community, friendly neighbours, and easy walking distance to excellent schools, walking trails, and the charming Beechwood Village. This is a truly special home with a distinct sense of character and style. DEVELOPMENT NOTE: Current R1 zoning is scheduled to become N2 with possibility to accommodate a 6-unit building. Massive lot is approximately 7,000 sq. ft. Developers to do their own due diligence. Agents use Schedule C as property has two legal descriptions and two PINS. (id:58456)
RE/MAX Hallmark Realty Group
32 Francis Street
Renfrew, Ontario
Welcome to this beautifully updated 4-bedroom, 2-bathroom home that perfectly blends modern design with everyday comfort. Located in the heart of Renfrew, this stunning property is truly a gem. Step inside to a tastefully renovated open-concept kitchen and living room perfect for entertaining or cozy family nights. The main floor exudes warmth and style with sleek finishes and thoughtful updates throughout. Upstairs, you'll find three spacious bedrooms and a full bath, while the lower level boasts a private master suite featuring a 3 piece ensuite. A beautifully designed mudroom with built-in laundry adds both function and charm. Step outside and escape to your own private backyard oasis. Low-maintenance landscaping makes it feel like a countryside getaway yet you're still within the town limits of Renfrew. Its the perfect balance of seclusion and convenience. Enjoy close proximity to all essential amenities, local wilderness, scenic walking trails, and quick highway access. Commute times are ideal: just 26 minutes to Arnprior, 50 minutes to Kanata, and 46 minutes to Pembroke. This one-of-a-kind home is a must-see modern, move-in ready, and truly unforgettable. (id:58456)
Century 21 Synergy Realty Inc.
65 Songbird Private
Ottawa, Ontario
Welcome to 65 Songbird Pvt - an immaculately maintained 2 bed, 1.5 bath END UNIT townhome tucked away in a scenic street surrounded by nature. Located close to great schools, scenic parks, and some of the city's finest walking trails in the NCC Greenbelt, this home offers a perfect blend of nature and convenience. Inside, you'll find a thoughtfully designed, three-storey layout featuring a stylish chefs kitchen with quality finishes, generous counter space, a gas stove, and the luxury of a pot filler ideal for anyone who loves to cook. Just off the kitchen, a private second-level balcony provides the perfect spot to BBQ or unwind. The main living areas are bright and welcoming, while both bedrooms offer comfortable space and natural light. The low-maintenance landscaped yard with a deck is a rare bonus great for relaxing without the upkeep. The bonus unfinished basement is perfect for all your storage needs, or even a small gym setup. Whether commuting downtown or exploring any part of the city, you'll love the central location and easy access to major routes. A unique opportunity to live in a stylish and well-appointed END UNIT in a quiet, family-friendly neighbourhood. (id:58456)
RE/MAX Absolute Walker Realty
15 Vicky Court
Clarence-Rockland, Ontario
BRAND NEW CONSTRUCTION - Welcome to this beautifully built 3-bedroom, 2-bathroom home located in the peaceful community of Cheney. This brand-new property offers a modern and spacious design, ideal for comfortable living. Set in a quiet, family-friendly and exclusive neighborhood, the home is just minutes from schools, parks, local amenities, and transit routes. Inside, you'll find a bright and open-concept layout that includes a chef-inspired kitchen with quartz countertops, modern appliances, and ample storage. The primary bedroom is a great size with walk-in closet while the additional two bedrooms are spacious and all 3 bedrooms are served by a well-appointed 4-piece bathroom. Large windows throughout the home provide abundant natural light, and each room offers generous closet space. The home also features a partially finished full basement, perfect for a rec room, home office, or additional storage. Step outside to enjoy a newly built deck, ideal for relaxing or entertaining in the warmer months. Additional features include access to the garage and backyard, as well as parking for four vehicles, 2 in the garage (front to back) and two in the laneway. To apply, please provide a rental application, valid ID, proof of income, letter of employment, credit report, and first and last months rent. Tenant insurance is also required. Utilities including hydro, gas, and cable/internet are the responsibility of the tenant. Don't miss the opportunity to be the first to live in this beautiful new home in Cheney. Contact us today to arrange a showing. (id:58456)
Century 21 Synergy Realty Inc
14 Vicky Court
Clarence-Rockland, Ontario
BRAND NEW CONSTRUCTION - Welcome to this beautifully built 3-bedroom, 2-bathroom home located in the peaceful community of Cheney. This brand-new property offers a modern and spacious design, ideal for comfortable living. Set in a quiet, family-friendly and exclusive neighborhood, the home is just minutes from schools, parks, local amenities, and transit routes. Inside, you'll find a bright and open-concept layout that includes a chef-inspired kitchen with quartz countertops, modern appliances, and ample storage. The primary bedroom is a great size with walk-in closet while the additional two bedrooms are spacious and all 3 bedrooms are served by a well-appointed 4-piece bathroom. Large windows throughout the home provide abundant natural light, and each room offers generous closet space. The home also features a partially finished full basement, perfect for a rec room, home office, or additional storage. Step outside to enjoy a newly built deck, ideal for relaxing or entertaining in the warmer months. Additional features include access to the garage and backyard, as well as parking for four vehicles, 2 in the garage (front to back) and two in the laneway. To apply, please provide a rental application, valid ID, proof of income, letter of employment, credit report, and first and last months rent. Tenant insurance is also required. Utilities including hydro, gas, and cable/internet are the responsibility of the tenant. Don't miss the opportunity to be the first to live in this beautiful new home in Cheney. Contact us today to arrange a showing. (id:58456)
Century 21 Synergy Realty Inc
207 - 75 Cleary Avenue
Ottawa, Ontario
Welcome to the Continental built by Charlesfort Developments and designed by Hobin Architecture Inc. Spacious 768 sqft 1 bed, 1.5 bathroom condo with balcony! Open concept floor plan complete with 9 ft ceilings and luxury finishes throughout which include: Hardwood and ceramic tile flooring, granite counter tops and stainless steel appliances. Primary bedroom features a walk-in closet and 4 piece en-suite bath. In-unit laundry, underground parking and storage locker incl. Convenient second floor location on the quiet side of the building with a nice view! This is an exceptional floor plan which includes a bonus powder bathroom and properly-sized dining and living spaces. Ground floor amenities include: party room, fitness center. Don't forget to visit the most amazing double-sided rooftop terrace with some of the nicest river views in Ottawa, complete with gas BBQ's. Premium parking space by the garage and elevator doors. Some photos have been virtually staged. Available September 1st. 1 year minimum. No pets and no smoking. Tenant pays Hydro and hot water tank rental, phone, cable and internet. Also for sale MLS X12301918. (id:58456)
Royal LePage Performance Realty
70 Appledale Drive
Ottawa, Ontario
Welcome to 70 Appledale Drive, a beautifully renovated end-unit townhome in the heart of Barrhaven, just five minutes from Marketplace. This meticulously redesigned home offers approximately 2,000 sq.ft. of stylish living space, featuring a modern kitchen with sleek quartz countertops, generous cabinetry, and stainless steel appliances, along with renovated bathrooms and new flooring throughout. The fully finished basement provides incredible versatility with a spacious rec room, second kitchen, laundry area, and ample storage ideal for extended family or guests. Enjoy a private, low-maintenance backyard with artificial grass, a deck, and mature plum, cherry, and apple trees a rare urban oasis. Additional highlights include California shutters, a leased HVAC system (2015), kitchen roof (2020), and full roof (2014). The main level boasts an open-concept layout perfect for entertaining, a den/home office (or potential fourth bedroom), and a convenient powder room, while upstairs offers a spacious primary suite with walk-in closet and ensuite, three additional bedrooms, and a full bathroom. All appliances are included. Steps from top-rated schools, parks, shopping, transit, and right across from Metro on Strandherd the perfect blend of comfort, style, and convenience awaits you here! (id:58456)
The Agency Ottawa
603 - 374 Cooper Street
Ottawa, Ontario
Welcome to this stunning 1,432 sq. ft. open-concept condo in the heart of downtown Ottawa. This 2-bedroom, 2-bathroom model was built by Domicile. The Metropolitan II. Completed in 2002, the building is a showcase of luxury turn-of-the-century architecture, featuring 9-foot ceilings, hardwood flooring throughout, spacious rooms, and an ensuite bathroom with a full dressing room.The kitchen and both bathrooms have been renovated with modern finishes, fixtures, and appliances. The kitchen offers stainless steel appliances, quartz countertops, ample cabinetry, and breakfast bar seating.The primary bedroom is massive and features a 3-piece bathroom with a walk-in glass shower, as well as a full dressing room. The second bedroom includes a Murphy bed (included) and is located next to the main bathroom, which has also been renovated with a custom walk-in shower.The balcony and the majority of the windows are south-facing, making this a very bright unit. Nestled in the heart of vibrant Centretown, you're just steps from trendy dining spots, shopping, Parliament Hill, Transit, the Rideau Canal, Bank St, museums, Lebreton Flats, and more. Discover urban living at its finest in this truly exceptional condo.This is a non-smoking building. In-suite laundry and a storage locker add everyday convenience, along with one heated underground parking space, and access to a bike storage room. Book your showing today! (id:58456)
Century 21 Synergy Realty Inc
321 Summer Sky Street
Ottawa, Ontario
**Open House Cancelled- Property is conditionally Sold ** Charming, Well-Cared-For Townhouse in Move-In Condition! Pride of ownership is evident in this beautifully maintained three bedroom townhome, lovingly cared for by one owner. Ideally situated in a vibrant, family-friendly neighbourhood, this home offers comfort, functionality, and lasting value. Be welcomed by a charming covered front porch the perfect spot for morning coffee or greeting guests with a warm hello. Inside, you'll find a bright and inviting open-concept layout that seamlessly connects the living, dining, and kitchen areas perfect for everyday living and effortless entertaining. Rich hardwood floors grace the main level, while large patio doors invite natural light and lead to a fully fenced backyard a great space for children, pets, or hosting summer gatherings. Upstairs, the spacious primary bedroom features a walk-in closet with a window and convenient cheater access to the full bathroom. Two additional generously sized bedrooms offer large closets and plenty of flexibility for family, guests, or a home office. The unfinished basement provides a fantastic opportunity to create custom living space whether its a cozy rec room, gym, or creative studio. Enjoy the convenience of being walking distance to Summerside Public School ( highly regarded English public elementary school serving students from junior kindergarten through Grade8 ) and François-Dupuis Rec Center (offering family-friendly programs, group fitness classes, swim lessons) nearby, plus parks, paths, and all essential amenities. Whether you're a first-time buyer, downsizer, or investor, this move-in ready townhome is an exceptional opportunity combining quality, location, and true pride of ownership. A true gem thats ready to welcome its next chapter. (id:58456)
Exp Realty
602 Seyton Drive
Ottawa, Ontario
Fantastic opportunity to own a freehold townhome in the desirable Westcliffe Estates community just minutes from NCC trails, DND headquarters, Bells Corners, and highways 417 & 416. This stylish 2+1 bedroom home offers an open-concept main floor with new flooring (2020), a bright, functional kitchen, and access to a new deck (2023), perfect for summer gatherings. Upstairs, you will find two comfortable bedrooms and a beautifully updated bathroom with modern fixtures. The lower level features a spacious bedroom with an oversized window overlooking the private backyard, a convenient bathroom, and a laundry room with ample storage. Enjoy the ease of living with absolutely no carpet throughout. Additional highlights include an owned hot water tank (~2018), roof (~2016), and windows (~2010). A wonderful opportunity to make this move-in-ready home yours! (id:58456)
The Agency Ottawa
607 Tourelle Drive
Ottawa, Ontario
Welcome to this beautifully maintained 3 bedroom 3 bathroom home, located on a quiet, family-friendly street with NO REAR NEIGHBOURS! Step into a bright foyer that leads to a spacious main level featuring hardwood floors throughout, a formal dining room, living room with a charming fireplace, and powder room. The kitchen offers stainless steel appliances, tile flooring, ample cupboard and counter space, and direct access to a private backyard retreat. All hardwood stairs lead you upstairs where you'll find three generously sized bedrooms and a full 3 piece family bathroom. The primary room features a walk-in closet and 3 piece ensuite. The fully finished lower level expands your living space with a large family room, a dedicated office area, laundry room, and plenty of storage. Step outside to your private, hedged, backyard - complete with a spacious deck and a gazebo, ideal for summer entertaining or quiet mornings with a coffee. This move-in ready home is the perfect blend of comfort, privacy, and convenience. (id:58456)
Royal LePage Team Realty Adam Mills
386-388 First Avenue
Ottawa, Ontario
Welcome to 386-388 First Avenue! An exceptional opportunity to own TWO charming SEMI-DETACHED homes or DOUBLE SIDE-BY-SIDE in the heart of The Glebe, one of Ottawa's most sought-after urban neighbourhoods. Live in one and rent the other, or rent both. 386 First Avenue features a warm and inviting living room with a wood-burning fireplace, formal dining room, kitchen with a breakfast nook, Four generous bedrooms, two bathrooms, den and a versatile third-floor loft ideal as a home office, studio, or playroom. 388 First Avenue mirrors the layout but includes 3 bedrooms - perfect for extended family, guest rental income, or guest space. Each home boasts its own private backyard with deck, a single detached car garage, and a dedicated laneway with parking for up to 5 additional vehicles. Lower finished level offers laundry area, living space with walkout and tons of storage. Both units are ideal for owner-occupancy with income, multi-generational living, or full rental conversion into triplex or fourplex, subject to City of Ottawa zoning and approvals. Steps to Bank Street, Glebe Community Centre, parks, Lansdowne, top-rated schools, and Carleton University. Quick access to public transit and Hwy 417 makes this location incredibly attractive for tenants and future resale. Invest in the Glebe and unlock the full potential of this character-filled property in one of the City's highest-demand rental markets. This property blends character, functionality, and convenience. Whether you're an investor looking to convert to a multi-plex or looking for multi-generational living, this is a unique opportunity you wont want to miss! Located short distance from the upcoming brand-new Civic Hospital Campus, this home is perfect for healthcare professionals and proximity to medical services. Be our guest and book your private viewing today! 48 hours irrevocable on all offers. (id:58456)
RE/MAX Hallmark Realty Group
210 Spindrift Circle
Ottawa, Ontario
Welcome to pure luxury in the heart of Manotick's prestigious Mahogany Estates! This exquisite home is perfectly situated with no front neighbours, just a peaceful park view right outside your door. From the moment you step inside, youll be captivated by the bright open layout, stunning hardwood floors, elegant finishes, & natural light streaming through large windows. The main floor is made for modern living and effortless entertaining. Enjoy the cozy ambiance of the fireplace in the living room, while the gourmet kitchen impresses with stainless steel appliances, quartz countertops, a spacious island with breakfast bar, & pantry. A large welcoming foyer, stylish powder room, & inside access to the double heated garage complete the main level. Upstairs, the 2nd floor features 9ft ceilings! The luxurious primary bdrm offers a peaceful retreat with a spa-like ensuite featuring a soaker tub & walk-in glass shower. And the showstopper? An incredible custom walk-in closet once the 4th bedroom now transformed into a boutique-style space designed to spoil and indulge. Or picture it as a convenient office or nursery. The lower level offers a bright, finished space with 2 large windows perfect for family gatherings, movie nights, or a cozy hangout. Plus, enjoy plenty of storage and a convenient bathroom. The backyard is nothing short of a private oasis. Thoughtfully designed with relaxation and entertaining in mind, it features a heated inground pool, hot tub, a modern shed, beautiful interlock stonework, a pergola for cozy evenings around the fire, & a stunning gazebo perfect for outdoor dining. Its the kind of space you'll never want to leave. Located just minutes from the charm of Main Street Manotick with its unique shops, restaurants, & cafes & steps to the picturesque Rideau River, this home offers not only luxury, but lifestyle. Dont miss your chance to experience this dream home. Be sure to watch the video & see for yourself what makes this home truly unforgettable. (id:58456)
Right At Home Realty
511 - 238 Besserer Street
Ottawa, Ontario
Welcome to the largest 1-bedroom + den condo in the heart of downtown Ottawaperfectly situated just steps from the University of Ottawa, the ByWard Market, Rideau Centre, and LRT transit. Whether you're a first-time buyer, student, professional, or savvy investor, this modern unit checks all the boxes for comfort, convenience, and lifestyle. Inside, you'll find a bright open-concept layout with fresh paint and custom window treatments, creating a warm, move-in-ready space. The contemporary kitchen features granite countertops, stainless steel appliances, and a large centre island with a breakfast bar ideal for cooking or entertaining. Enjoy a spacious primary bedroom and a separate multi-functional den, perfect for a home office, study, or extra storage. Additional features include in-unit laundry, central AC, and a cozy private balcony to enjoy your morning coffee. This unit includes nderground parking space and a dedicated storage locker, an unbeatable value in the downtown core. Enjoy unbeatable access to shops, restaurants, nightlife, the Rideau Canal, and Ottawas best urban amenities. This is a must-see opportunity in one of Ottawas most desirable locations! Book your private showing today! Parking: P3-27 (id:58456)
Avenue North Realty Inc.
887 Macpherson Road
Montague, Ontario
Welcome to your new family-friendly home where the fun never ends! This lovely custom-built home features 2 spacious bedrooms, including an ensuite in the primary bedroom, and a convenient main 4pc bath for the whole family or guests. Large foyer, main entrance and a separate entrance to the garage. The full, partially finished basement is well laid out with a family room, utility room, and a large room for storage or whatever suits your needs. Step outside and explore the 93.8 acres of land, perfect for cutting wood for your wood oil combination furnace, riding ATVs, or taking a leisurely walk with the dogs. The barns on the property were previously used for beef cattle, pigs, and chickens, and there are currently 60 bales of hay for your livestock. The double-car garage features a workbench, ample storage, and ample space for your car with an electric door opener. Enjoy the private backyard patio surrounded by beautiful perennial flower gardens. This is truly a wonderful place to raise a family and make memories that will last a lifetime. Open House Sunday, July 27, 2025, between 12:30PM-1:30PM (id:58456)
Century 21 Synergy Realty Inc.
1 Winnifred Street S
Smiths Falls, Ontario
Great starter or retirement home in the lovely town of Smith Falls. Everything on one floor. This sweet little home has a large kitchen, 2 bedrooms, a spacious bath/laundry room and a three-season front porch to watch the world go by. Many recent updates including new bath/surround, new sub-floor & flooring throughout, freshly painted and back deck and railings. Also enjoy the detached garage with power for all your projects. Perfect for someone wanting a sweet little home with low maintenance. 100AMP copper service. Some photos have been virtually staged. Property being sold as-is. Rail track at back of house is Via trains only. (id:58456)
Paul Rushforth Real Estate Inc.
209 Deerwood Drive
Ottawa, Ontario
Welcome to this charming and beautifully maintained bungalow set on a serene 2.39-acre lot just a stones throw from Kanata. Surrounded by nature and offering the perfect blend of privacy and convenience, this inviting home features tasteful updates and solid mechanicals, making it move-in ready. The interior offers a functional layout with comfortable living spaces and a spacious primary bedroom complete with a walk-in closet. Enjoy peace of mind with major updates including a furnace and hot water tank (2016), Generlink generator hookup (2023), a new well pump (2025), and roof (2014). The home is equipped with fiber internet ideal for remote work or streaming, as well as a central vacuum system for added convenience. The expansive property offers endless possibilities gardening, play, or simply enjoying the tranquil surroundings. Whether you're seeking a quiet country escape or a home close to city amenities, this property delivers the best of both worlds. (id:58456)
Solid Rock Realty
904 - 2871 Richmond Road
Ottawa, Ontario
Welcome to this exquisite and stunning, nicely renovated 2-bedroom, 2-bathroom condo offering luxury living with breathtaking river and sunset views. This spacious corner unit, thoughtfully upgraded to the highest standards, combines modern elegance with unparalleled comfort and convenience. Step inside to discover a bright, open-concept layout featuring wide-plank luxury vinyl flooring, fresh neutral décor, and carefully curated finishes throughout. The chef-inspired kitchen is a masterpiece, boasting sleek quartz countertops, stainless steel appliances, and soft-close cabinetry with oversized drawers for ample storage. Relax or entertain in the expansive living and dining area, flooded with natural light and framed by panoramic windows showcasing the Ottawa River's serene beauty. The massive primary bedroom includes a stylish 2-piece ensuite and dual closets true retreat with direct river views. The main bathroom impresses with a custom quartz vanity and a low-entry tub with a built-in corner seat, designed for relaxation. The generously sized second bedroom and in-suite laundry with extra storage complete the smart, functional layout. Enjoy year-round comfort with heated underground parking on the P1 level, eliminating winter hassles. Marina Bay residents benefit from a wealth of amenities: a fitness center, swimming pool, sauna, squash courts, billiards room, and a library, all just steps from Britannia Beach, scenic NCC bike paths, public transit, the 417, and major shopping hubs including Bayshore and IKEA. With exceptional updates, an unbeatable location, and river views, Unit 904 is a rare find in today's market. Experience the perfect blend of luxury, convenience, and nature. Make this exceptional condo your new home! (id:58456)
Royal LePage Team Realty
1150 Grenoble Crescent
Ottawa, Ontario
Located in the sought-after community of Orleans Wood, this east-facing 3-bedroom townhome offers privacy with no rear neighbours and is ideally situated deep within the street. Surrounded by parks, schools, shopping, the future LRT and walking distance to the River & trails, this home is a seamless blend of practicality, comfort, and location. You are welcomed with a lush, open front yard, an extended driveway, and interlock path leading to the front entrance. Inside, a tiled foyer sets a welcoming tone. The bright kitchen features a window for natural light, classic shaker-style cabinetry, and included appliances.The open-concept living and dining area is perfect for entertaining, with large windows that frame views of the private backyard. A garden door leads to the spacious deck with stylish wrought iron railings and a fully fenced, hedged yard ideal for relaxing or outdoor gatherings.Tucked away on the main floor is a convenient 2-piece powder room.Upstairs, the oversized primary bedroom boasts wall-to-wall closets, while two additional bedrooms offer great space for family, guests, or a home office. The updated 4-piece bathroom completes the second floor.The finished basement adds valuable living space with a cozy recreation room, dedicated laundry area, and ample storage.A practical bonus: the single-car garage includes not only a front garage door but also a second garage door at the rear a convenient feature in this neighbourhood.This well-maintained home offers excellent value in a prime location you wont want to miss it. 24 Hour Irrevocable (id:58456)
RE/MAX Affiliates Realty Ltd.
111 - 225 Alvin Road
Ottawa, Ontario
Peaceful, affordable, convenient, one floor living in one of Ottawa's most desirable neighbourhoods. Welcome to the Lancaster, one of Ottawa's most sought after Low-Rises in Manor Park. Freshly updated common areas and Apartment make this open concept, ground floor unit ready to move in to; pride of Ownership is implicit. New Laminate Flooring (no carpet) throughout, tastefully updated w/ rustic barn board trim and modern paint palette. Amenities of the Lancaster include: Gym, Saunas, BBQ's, Party Room, Elevators & Rooftop Terrace. Even though Laundry is in-unit, there are Laundry Rooms on each floor. Stainless steel Kitchen Appliances; new Hoodfan/Microwave & new Washer/Dryer. Easy to call Home. (id:58456)
Coldwell Banker First Ottawa Realty
340 Astelia Crescent
Ottawa, Ontario
Welcome to 340 Astelia Crescent... Superb 'starter home'! A beautifully presented 3 bedroom townhome located on quiet street in family oriented community of 'Fairwinds'. Close to all amenities, schools, retail, park and public transport. Welcoming foyer leads to main level with chic Dining area perfect for family gatherings. Bright Kitchen with white cabinetry and s/s appliances, quartz counters and ample preparation space. Patio Door access to the rear yard. Light filled Living Room complete with gas fireplace and stacked stone surround. Main level Powder Room and access to the single attached garage. Upper Level boasts spacious Primary Bedroom with walkin Closet and oasis ensuite featuring full walkin glass shower. Two additional generous sized bedrooms - Bedroom #2 with large picture window and elegant built in window seat also features double closet. Bedroom #3 is well appointed with double closet. Spacious family bathroom. Lower Level awaits your finishing touch - walls and flooring are completed. Rear yard with entertainment area and flower border are a must see! (id:58456)
Royal LePage Team Realty
2 Campbell Drive
Elizabethtown-Kitley, Ontario
Welcome to your own private oasis! This stunning property boasts over 7 acres of land, offering plenty of space for one or two family with privacy. Located on a paved cul-de-sac, this home is just 10 minutes away from all amenities.The main level features large open kitchen with centre island, separate dinning space, primary bedroom with ensuite, 2 additional bedrooms, 4 pc bath and conveniently located laundry room, bright spacious living room perfect for entertaining, with a back deck overlooking a beautiful pond - ideal for winter skating. Fully finished basement offers space for a potential in-law suite with a separate entrance from the single-car garage. Surrounded by nature, this property is a haven for wildlife enthusiasts. Don't miss out on this rare opportunity to own your piece of paradise. (id:58456)
Century 21 Synergy Realty Inc.
1261 Grants Creek Road
Tay Valley, Ontario
A quiet piece of heaven offering peace and serenity in this 3 season, 2 +1 bedroom waterfront escape. It's on a navigable creek that leads to Pike Lake, just 100 meters away. An easy commute to Perth and under an hour's drive to Kingston and about an hour to Ottawa. There's a golf course less than 10 minutes away and lots of great dining locations in the historic and very popular town of Perth. The access road is well maintained and is accessible most of the year and all year with a good set of snowshoes! This is one of the roomiest lots on the road lot with level parking for 2 or 3 cars and easy turnaround. There is a small treed area on the other side of the right of way that comes with the property. The pine trees offer a gentle low maintenance landscape with a gentle slope to the water. Yes there's a beach and wading area for the kids as well as an EXTRA SLEEPING CABIN (3.7m x 2.5m) when company arrives. Also featured is a dock (left in year round), horseshoe pit, rowboat, and lots of outside furniture. A small gazebo shelters the outdoor BBQ and the wraparound deck highlights the waterfront and steps to the gentle slope to the Creek's edge. You'll love the cozy interior with roomy kitchen, sunroom overlooking the waterfront, and 2 bedrooms and bath. The woodstove (no WETT certificate) take the chill from an autumn day and electric baseboard heat for warmth. The ceiling fan/heater also allows for additional comfort. With all the furnishings included you can just pack the car and move right in! The seller can offer a very quick closing to maximize your summer fun. New steel roof in 2020. (id:58456)
Century 21 Synergy Realty Inc.
421 - 560 Rideau Street
Ottawa, Ontario
Experience luxury living in this beautifully designed 1-bed, 1-bath suite at The Charlotte, located in the heart of downtown Ottawa. With southern exposure, this open-concept layout is bathed in natural light, showcasing a sleek kitchen with quartz countertops, European-style stainless steel appliances, and a seamless flow into the spacious living area, which extends to a private balcony. The generously sized bedroom offers ample closet space, while the elegant 3-piece bathroom features contemporary finishes. Additional conveniences include in-unit laundry and a storage locker. Residents enjoy unparalleled amenities, with a stunning eighth-floor outdoor terrace featuring a pool, lounge areas, BBQs, dining spaces, and gas fire pits for added ambiance. Inside, an exceptional amenity floor awaits, complete with a Party Room, Dining Room, Kitchen, Bar, Games Room, Fitness Centre, and Yoga/Stretch Room. Just off the lobby, residents have access to a bike maintenance area, pet washing station, and a private guest suite. Situated steps from the Rideau Centre, ByWard Market, University of Ottawa, and more, this prime location provides effortless access to the O-Train, Parliament Hill, and Centertown. Perfect for professionals, students, and investors alike, this suite offers the best of urban living in one of Ottawa's most sought-after residences. Condo fees include Air Conditioning, Heat, High-Speed Internet, Common Area Hydro, Insurance, Maintenance, Recreation Facilities, Reserve Fund Allocation, and Snow Removal. Some images are virtually staged. (id:58456)
Exp Realty
2501 - 195 Besserer Street
Ottawa, Ontario
Luxury TWO bedrooms condo, South & West Exposure with non-obstruct panorama view in the heart of Downtown with sufficient sunlight! This 2 bedroom & 2 bathrooms plus den unit offers 1280sf, in this Luxury 28 storey tinted glass tower Prestigious Claridge Plaza(4). Private Balcony, Granite Counter tops & Appliances with In-Unit Laundry, Huge Floor-to-ceiling Curved window, two separate bedrooms all with its own bathroom, Spacious living space makes the difference. Breakfast beside kitchen with views of Parliament hill. One premium heated underground parking with large locker behind included, Heat and A/C are also included. Indoor salt water pool, sauna, fitness facilities, lounge, large landscaped terrace, party room grand lobby with 24-hour concierge & Security service! Walk to Parliament, Byward Market, University of Ottawa, Rideau Centre, NAC, Art Galleries, Fine Dinning, Canal & specialty shops, and good schools for kids! Pictures are from the previous listing. (id:58456)
RE/MAX Hallmark Realty Group
7 - 36 Robson Court
Ottawa, Ontario
Welcome to 36 Robson Court located in the heart of Kanata Lakes. This 2 bed, 2 bath condo has been extensively renovated with quality and elegance. Grand foyer greets you with a dazzling crystal chandelier, walk-in closet space and access to indoor parking. Custom chefs kitchen is well designed with chic white cabinetry, luxurious quartz counters, trendy backsplash, stainless steel appliances and large island. Relax in the cozy Livingroom with stone facade gas fireplace and soaring cathedral ceilings. Generous primary bedroom offers dual closets with California style closets and lavish 4-piece ensuite bathroom with glass shower and oversized soaker tub. Additionally you will find a well-sized 2nd bedroom, large dining room/den/office, 4-piece main bath and in-suite laundry. Spacious and private south facing deck with impressive views offering a secluded slice of outdoor serenity. This condo is smart home-ready offering modern sophistication. A perfect place to call HOME! (id:58456)
Rivington-Howie Realty Ltd.
212 Mc Connell Avenue
Cornwall, Ontario
Attention Investors! This clean and well-maintained duplex in the desirable Le Village District generates $3,350/month and offers strong rental potential. Conveniently located near parks, public transit, schools, shopping, recreation, and the St. Lawrence River, this fully occupied property is an excellent addition to any investment portfolio. Main Level Unit: 2 Bedrooms Rented at $1800/month + utilities. Upper Level Unit: 2 Bedrooms Rented at $1550/month + utilities. In-suite laundry in each unit. One parking space is provided per unit at the rear of the building. Please Note: A minimum of 24 hours' notice is required for all showings. Don't miss out on this solid income-generating property! (id:58456)
RE/MAX Delta Realty Team
93 Burgess Street
Carleton Place, Ontario
Spacious townhome on an extra-deep 150 fenced lot with no rear neighbours! This 3-bedroom homeoffers a great layout with hardwood flooring on the main level, a bright eat-in kitchen withshaker-style cabinetry, and a finished basement providing extra living space or a great familyroom. The large backyard features a deck, shed, and gazeboperfect for relaxing orentertaining. Located within walking distance to schools, parks, and transit, this is an idealrental for young families or professionals looking for a quiet and convenient location in Carleton Place. (id:58456)
Royal LePage Team Realty
92 Seabert Drive
Arnprior, Ontario
Welcome to this brand-new, end-unit bungalow in the desirable Marshalls Bay Meadows community of Arnprior, where the Madawaska and Ottawa Rivers meetoffering the perfect blend of small-town charm and modern convenience. Built by Neilcorp Homes, this bright and spacious home is ideal for downsizers, retirees, or first-time buyers seeking comfort, quality, and community.The main floor features an open-concept layout with a stylish kitchen boasting stainless steel appliances, a large peninsula, and a seamless flow between the kitchen, living, and dining areas. Step out through sliding doors to your backyard retreat. This level also includes two generous bedrooms, including a primary suite with a 3-piece ensuite and large closet, a full main bath, and convenient stackable laundry.The fully finished basement adds incredible value with a third bedroom, 4-piece bathroom, a spacious rec/family room, and plenty of storage in the utility area.Located just 30 minutes to Kanata and close to nature trails, a marina, beaches, shops, and healthcare facilities, this move-in-ready home offers a peaceful lifestyle without sacrificing access to essential amenities. Dont miss your opportunity to enjoy style, space, and the natural beauty of Arnpriora perfect place to call home (id:58456)
RE/MAX Hallmark Realty Group
3506 - 805 Carling Avenue
Ottawa, Ontario
OOOOOH THE VIEWS! 1 BED, 1 BATH WITH DEN AND PARKING FACING DOW'S LAKE providing the best views in the building! Be part of something ICONIC in the Nation's Capital. Soaring above every other building in the City, The Icon Ottawa offers residents an unparalleled fusion of lifestyle and location. Enjoy first rate amenities, luxurious finishes and panoramic views of Ottawa that only be achieved in the City's tallest building and all with Little Italy, Chinatown, Dow's Lake, transit and the new Civic Hospital at your doorstep. This floorplan offers a bright one bedroom, one bathroom suite with den and picturesque south facing views of Dow's Lake. Residents benefit from 24 hour concierge, indoor pool, fitness centre, theatre, yoga studio, guest suites and much more. Tenant pays hydro only. Applicants must provide a completed rental application along with recent Equifax/credit report. (id:58456)
Coldwell Banker First Ottawa Realty
501 - 60 Springhurst Avenue
Ottawa, Ontario
Welcome to 60 Springhurst Avenue, Unit 501. This extraordinary residence is located in Ottawa's sought-after Corners on Main in the heart of Old Ottawa East. This "Havelock" model offers an exceptional 1,748 square feet of beautifully appointed interior space, plus a spectacular 763 square foot wraparound terrace with panoramic city views. From the moment you enter, you'll notice the attention to detail. The open-concept kitchen, living, and dining area is ideal for entertaining, featuring quartz countertops, a white subway tile backsplash, high-end appliances, and a large island with seating for four. The wall-to-wall oversized windows, with automatic Hunter Douglas blinds, immerse the space in natural light and showcase breathtaking views. The layout is thoughtful and spacious, with three bedrooms and three bathrooms, including two private ensuites. The primary suite offers a spa-like experience with a soaker tub, glass walk-in shower, and generous vanity plus a huge walk-in closet. Hardwood flooring runs throughout, and heated floors in the bathrooms add extra comfort. You will love the walk-in pantry equipped with upper and lower cabinets and counter space. Enjoy additional convenience with a dedicated laundry closet and bonus nook that is great for a desk or storage. Outside, the expansive terrace is adorned with greenery and functional entertaining space providing multiple areas for dining, lounging, and BBQing - the perfect place to unwind or host friends on a warm evening. Thoughtfully included is an EV charger and a dedicated storage unit in the parking garage (plus bicycle parking). Building amenities include a large fitness center, a common rooftop patio, guest suite, party room and the convenience of shops (coffee!) right on the ground level. This unbeatable location is just a short walk to the Rideau Canal, Lansdowne, Dows Lake, and local hospitals offering an urban lifestyle with a true sense of community. (id:58456)
Real Broker Ontario Ltd.
501 - 60 Springhurst Avenue
Ottawa, Ontario
Welcome to 60 Springhurst Avenue, Unit 501. This extraordinary residence is located in Ottawa's sought-after Corners on Main in the heart of Old Ottawa East. This "Havelock" model offers an exceptional 1,748 square feet of beautifully appointed interior space, plus a spectacular 763 square foot wraparound terrace with panoramic city views. From the moment you enter, you'll notice the attention to detail. The open-concept kitchen, living, and dining area is ideal for entertaining, featuring quartz countertops, a white subway tile backsplash, high-end appliances, and a large island with seating for four. The wall-to-wall oversized windows, with automatic Hunter Douglas blinds, immerse the space in natural light and showcase breathtaking views. The layout is thoughtful and spacious, with three bedrooms and three bathrooms, including two private ensuites. The primary suite offers a spa-like experience with a soaker tub, glass walk-in shower, and generous vanity plus a huge walk-in closet. Hardwood flooring runs throughout, and heated floors in the bathrooms add extra comfort. You will love the walk-in pantry equipped with upper and lower cabinets and counter space. Enjoy additional convenience with a dedicated laundry closet and bonus nook that is great for a desk or storage. Outside, the expansive terrace is adorned with greenery and functional entertaining space providing multiple areas for dining, lounging, and BBQing - the perfect place to unwind or host friends on a warm evening. Thoughtfully included is an EV charger and a dedicated storage unit in the parking garage (plus bicycle parking). Building amenities include a large fitness center, a common rooftop patio, guest suite, party room and the convenience of shops (coffee!) right on the ground level. This unbeatable location is just a short walk to the Rideau Canal, Lansdowne, Dows Lake, and local hospitals offering an urban lifestyle with a true sense of community. (id:58456)
Real Broker Ontario Ltd.
L - 1101 Stittsville Main Street E
Ottawa, Ontario
Open concept 2 bedroom and 1 bathroom (with Tub and separate shower), apartment is on the second level for your comfort. Location is across the Plaza with amenities like Tim Hortons, LCBO, Pub, Giant Tiger etc. Good sized rooms, big windows, bright. There are two storage spaces one has the washer and dryer combined. Hardwood on living/dining and kitchen. It has a built in air cleaner to purify the air. From the spacious living/dining to the huge balcony is a good space for entertaining. The parking is #14. Good for newly Wed, singles or retirees. See it today. (id:58456)
Royal LePage Performance Realty
168 Angelonia Crescent
Ottawa, Ontario
A stunning END UNIT TARTAN (GALA) town house offering 2,444 sqft of thoughtfully designed living space across three levels. With 4 generous bedrooms, 2 full bathrooms upstairs, plus a convenient powder room on the main floor, this home is tailor made for modern family life.Bright, open-concept main floor features a cozy fireplace, Peaceful, mature surroundings with parks like Pushman, Athans & Emerald Woods great for kids, pets, and outdoor adventures Easy access to South Keys Shopping Centre and local amenities for dining, shopping & entertainment Close proximity to Ottawa International Airport and residents report minimal aircraft noise intruding on daily life Commuter friendly location: approximately 2030 minute drive to downtown via Airport Parkway and Bronson/Bronson Kent routes kitchen with quartz countertops and oversized island, flowing effortlessly between dining and living zones.Upstairs, the primary suite impresses with a walk-in closet and ensuite boasting both a soaker tub and walk in shower. Two additional bedrooms, a full bathroom, and second-level laundry complete this thoughtful floor plan.The fully finished lower-level rec. room adds versatility perfect as a media space, home office, or play area. Add to that an oversized garage and two extra parking spaces.As an end unit, this home offers increased privacy, abundant natural light, and added outdoor side space while being part of the vibrant Blossom Park/Findlay Creek community. (id:58456)
Royal LePage Performance Realty
827 Riddell Avenue N
Ottawa, Ontario
Development Potential in Glabar Park on a LARGE 50' x 138.75' lot in sought-after Glabar Park. Zoned R2F, this property is ideal for a stunning infill project. The site is APPROVED for 2 Semis with SDUs. The sale comes with all architectural drawings (NO cost to you and ready to build). A building permit is also approved and ready to be issued to the buyer! The area is surrounded by well-developed semi-detached and long semi-detached homes, ensuring strong investment potential. The home is being sold AS-IS. Close to schools, parks, shopping and all the amenities imaginable! Don't miss out on this great opportunity! (id:58456)
Right At Home Realty
204 Cooks Mill Crescent
Ottawa, Ontario
Steps from Boothfield Park and facing peaceful green space, this stunning 3800+ sqft home sits in one of Riverside Souths lowest-density communities. A short walk takes you to the newly opened LRT terminal and the upcoming Riverside South Town Centreconvenience and tranquility in one perfect location. The spacious main floor welcomes you with a grand foyer and an open-concept living/dining area. A huge kitchen offers abundant cabinetry, granite countertops, a breakfast nook, and a built-in workstation. The main level also features a large family room with a cozy fireplace, and a versatile den that can serve as an office or fifth bedroom. Upstairs, a hardwood staircase with iron rod spindles leads to a bright loft and a large walkout balcony with views of the park. The four oversized bedrooms include a Jack-and-Jill bathroom for two, a guest suite with its own 3-piece ensuite, and an impressive primary retreat with fireplace, two walk-in closets, and a brand new 5-piece ensuite with dual vanities, a stand-alone tub, rainfall shower, and enclosed toilet. Over $120,000 in upgrades in the past 4 years: Interlock, patio, porch & flower beds (2021) Powder room update (2021) Backyard shed (2022) Rear deck (2023) New roof (2024) Renovated master ensuite (2024) New fence (2024) Additional updates include upgraded lighting, energy-saving blinds, premium curtains, smart thermostat, and built-in closet organizers. Generous storage is found throughout the home. The unfinished basement offers endless potential for customizationhome theater, gym, extra bedrooms, or even an in-law suite. If youre looking for size, space, upgrades, and a prime locationthis home has it all. (id:58456)
Right At Home Realty
72 Lignite Private
Ottawa, Ontario
Welcome to 72 Lignite Private, a 3-storey end-unit townhouse located in the heart of Barrhaven, within walking distance of the Marketplace. This beautiful and spacious home features 3 bedrooms plus a den, 1.5 bathrooms, and an upgraded kitchen with stainless steel appliances and quartz countertops. The quaint front porch leads to the main floor, which includes a spacious foyer, a den, and a laundry room. On the second floor, step into the open-concept kitchen and enjoy a cup of coffee or a meal at the charming breakfast bar. The living/dining space features patio doors that provide ample natural light and lead to a balconyperfect for enjoying the beautiful summer weather. Upstairs, escape to the privacy of the primary bedroom with a walk-in closet and cheater access to the full bath, along with two generously sized bedrooms and a stylish main bathroom. Just steps from Barrhaven Marketplace, parks, public transportation, schools, shopping, grocery stores, restaurants, bars, and sports clubs (id:58456)
Royal LePage Team Realty
211 Halyard Way
Ottawa, Ontario
Sunny Bright 4 Bedrooms, 3.5 Bathrooms Townhome for Rent in The Quiet, Prestigious Kanata Lakes Community. This End Unit Townhome Comes With Open Concept Functional Layout Main Floor Boasts a Lot of Upgrades, Including Hardwood Flooring, 9' ceiling, Modern Kitchen, Upgraded Cabinetry. The Second Level Offers 4 Spacious Bedrooms With Plenty of Natural Light, Primary Bedroom with 4 Pieces En-suite Plus 3 Additional Bedrooms for Family or Work from Home. Spacious Lower Level Finished Area Could be Home Office, Workout, Recreation. This Home is Perfect for Family to Reside, walking distance to Top Ranked Schools, Public Transportation, Grocery. (id:58456)
Keller Williams Icon Realty
212 - 300 Lisgar Street
Ottawa, Ontario
FULLY FURNISHED luxury one-bedroom condo at the Soho Lisgar available Sep 1st. Located on a quiet street in the heart of downtown Ottawa, the building and facilities are next to none in the city. Short walk from LRT, the financial district, Elgin Street, ByWard Market, Parliament, and University of Ottawa. The furnished suite features custom blinds, floor to ceiling windows, 9' ceilings, European S/S appliances, quartz countertops, ensuite washer/dryer; glass shower with rain showerhead, and marble bathroom floors and counter. Furnished with Queen-size bed and mattress, shelf, flat-screen TV, night table, desk lamp, leather couch, coffee table, and stools for the kitchen island. World class building amenities include rooftop lap pool, whirlpool, fireplace, and kitchen with BBQ, concierge, security system, Dalton Brown gym, theatre, and more. Downtown oasis at its best. (id:58456)
Royal LePage Performance Realty
61 Madelon Drive
Ottawa, Ontario
Welcome to this elegant 3-bedroom,3-bath end-unit townhouse, in the sought-after Longfield neighbourhood. The open-concept main floor features gleaming hardwood floors and oversized windows that flood the living spaces with natural light. Large formal dining area to host beautiful dinner parties. Spacious living room & well thought out kitchen, offering loads of cabinetry spaces & stainless-steel appliances. The upper level boosts a primary bedroom with 4-pc en-suite and large walk-in closet, two other decent bedrooms, a full bath as well the laundry on the same level. Fully finished lower level with large window, fireplace, and recreation room/den/office. Loads of storage areas. The landlord will lock one storage room for her personal belongings during occupancy. Close to all amenities such as Costco, Home depot, great schools, transportation,etc. No pets, no smoking! (id:58456)
Home Run Realty Inc.
1 Porter Street
Ottawa, Ontario
Welcome to this beautifully updated 2-bedroom bungalow, nestled on an expansive corner lot brimming with potential. Whether you're looking to develop, build your dream home, or simply enjoy the existing charm, this property offers endless opportunities. Fully renovated in 2020, the home features a bright and inviting interior, modern finishes, and functional living spaces. The detached garage and ample parking make it ideal for hobbyists or future expansion. Located just minutes from shopping, schools, parks, and transit, this gem combines convenience with incredible future value. A rare find in a sought-after area - don't miss it! (id:58456)
Coldwell Banker First Ottawa Realty
561 Aglish Mews
Ottawa, Ontario
Welcome to this stunning townhome located in the highly sought-after Quinn Point neighbourhood of Barrhaven. Designed with comfort and functionality in mind, this home features a spacious front foyer and 9' ceilings on the main level, creating an airy and welcoming atmosphere. Large windows throughout the home fill the space with natural light.The oversized kitchen island, walk-in pantry, and open-concept layout make this home perfect for entertaining family and friends. Upstairs, you'll find a generous primary bedroom complete with a 3-piece ensuite and a large walk-in closet. Two additional well-sized bedrooms, a full 3-piece bathroom, and a convenient laundry room complete the upper level.The finished basement offers versatile living space-ideal as a family/TV room, kids play area, or home office.Conveniently located near excellent schools, public transit, shopping, parks, the Stonebridge Golf Course, and the Minto Recreation Centre. (id:58456)
Coldwell Banker Sarazen Realty
561 Aglish Mews
Ottawa, Ontario
Welcome to this stunning townhome located in the highly sought-after Quinn Point neighbourhood of Barrhaven. Designed with comfort and functionality in mind, this home features a spacious front foyer and 9' ceilings on the main level, creating an airy and welcoming atmosphere. Large windows throughout the home fill the space with natural light.The oversized kitchen island, walk-in pantry, and open-concept layout make this home perfect for entertaining family and friends. Upstairs, you'll find a generous primary bedroom complete with a 3-piece ensuite and a large walk-in closet. Two additional well-sized bedrooms, a full 3-piece bathroom, and a convenient laundry room complete the upper level.The finished basement offers versatile living space-ideal as a family/TV room, kids play area, or home office.Conveniently located near excellent schools, public transit, shopping, parks, the Stonebridge Golf Course, and the Minto Recreation Centre. (id:58456)
Coldwell Banker Sarazen Realty
611 Fenwick Way
Ottawa, Ontario
Welcome to 611 Fenwick Way, a rare end-unit townhouse located in the prestigious Crown of Stonebridge community, just steps from the Stonebridge Golf Course. This beautifully upgraded home offers a long driveway with two outdoor parking spots, a charming front porch, and a spacious foyer with a closet and powder room. The main level features wide plank hardwood flooring throughout, leading to a bright open-concept living and dining area with an electric fireplace, and a stunning kitchen with full-height cabinetry, quartz countertops, a stylish backsplash, and a breakfast area. Hardwood stairs take you to the second floor, which has no carpet and boasts four generously sized bedrooms, including a spacious primary suite with a walk-in closet and a four-piece ensuite with a glass shower. A second full bath and a laundry room currently used as a closet complete the upper level. The fully finished basement includes a large recreation room and a three-piece bathroom. Enjoy outdoor living in the spacious backyard, perfect for entertaining or relaxing in this peaceful, family-friendly neighbourhood. Conveniently located just minutes away from major highways, grocery stores, healthcare facilities, and top-rated schools. (id:58456)
Royal LePage Team Realty
45 Granite Street
Clarence-Rockland, Ontario
Welcome to your dream home in the heart of Rockland! This stunning custom-built home sits on an oversized 50-ft lot in one of the area's most desirable neighborhoods. Meticulously upgraded with impeccable attention to detail, this 3-bedroom + loft home is 100% move-in ready. The spacious loft can easily be converted into a 4th upstairs bedroom, offering flexibility for your family's needs. Step inside and fall in love with the luxurious finishes: rich hardwood and porcelain flooring throughout, coveted ceilings in the living room and primary bedroom, pot lights, and upgraded lighting that adds warmth and style to every space. The chefs kitchen is a true showstopper, featuring quartz countertops, an oversized island, and premium finishes that make entertaining a breeze. The professionally finished basement includes a stylish 2-piece bath (with a shower rough-in and sauna hookup ready to go!) and offers incredible potential to be converted into an in-law suite. With large windows and plenty of space, it could easily accommodate additional bedrooms, perfect for a growing family or multigenerational living. The oversized garage is just as impressive, spacious enough to fit a full-size truck and equipped with a floor drain and an electric vehicle plug-in, ready for both rugged and eco-friendly lifestyles. Outside, the fully landscaped backyard is your private oasis. Enjoy a covered 12x12 deck with privacy screens, a heated saltwater pool, a custom gazebo with Arctic Spa hot tub, a spacious shed for all your storage needs and a natural gas BBQ hookup, perfect for summer grilling! This home is not just beautiful its functional, luxurious, and ready for you to move in and enjoy. Prepare to be impressed the moment you walk through the door! (id:58456)
RE/MAX Delta Realty
