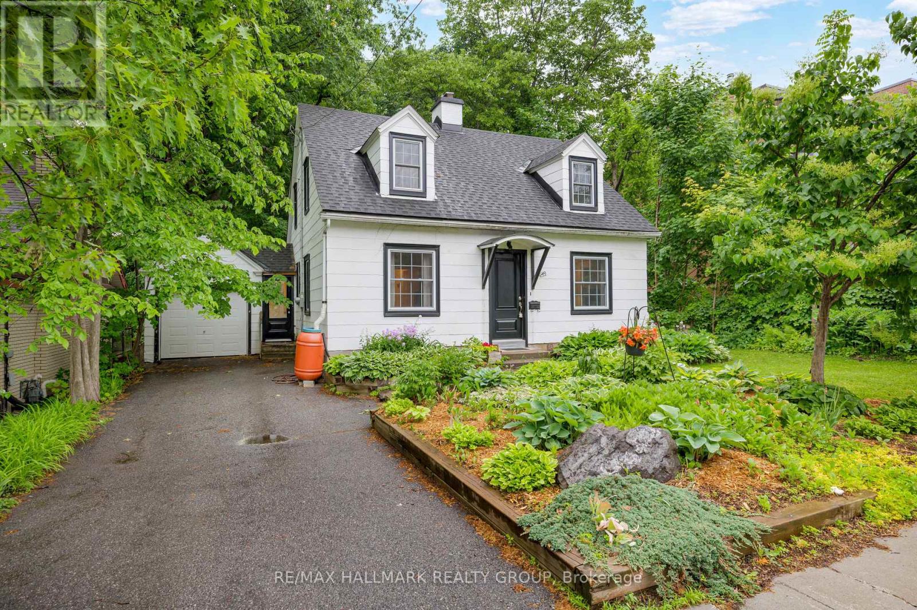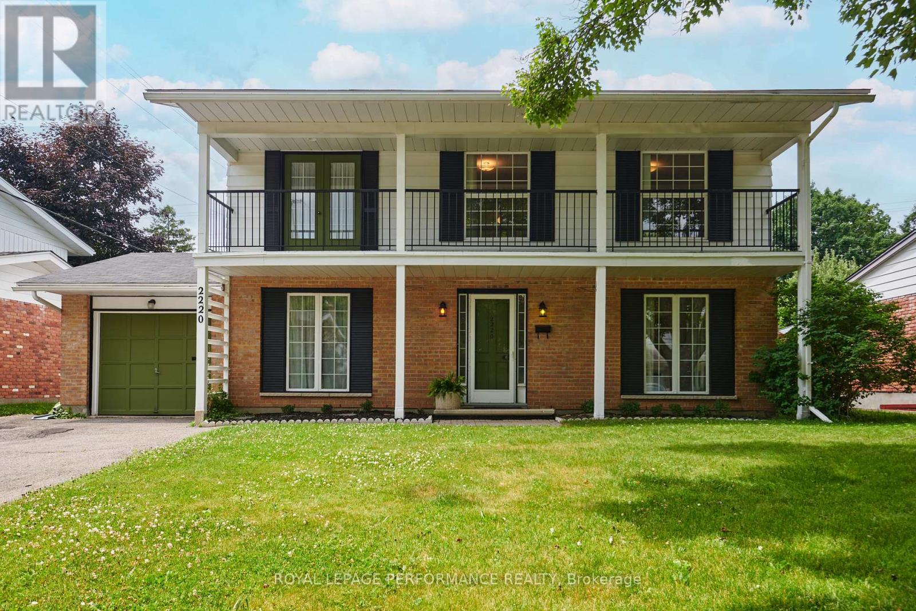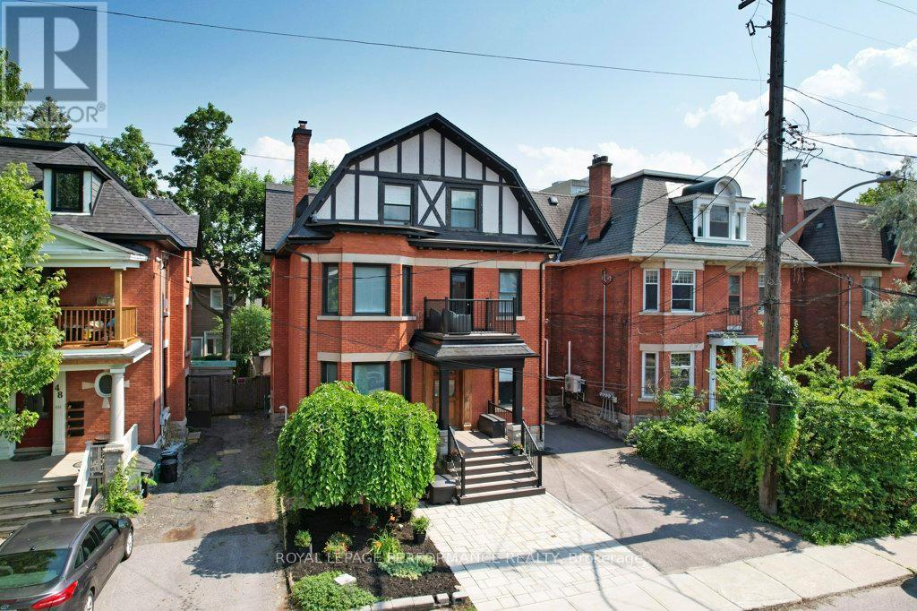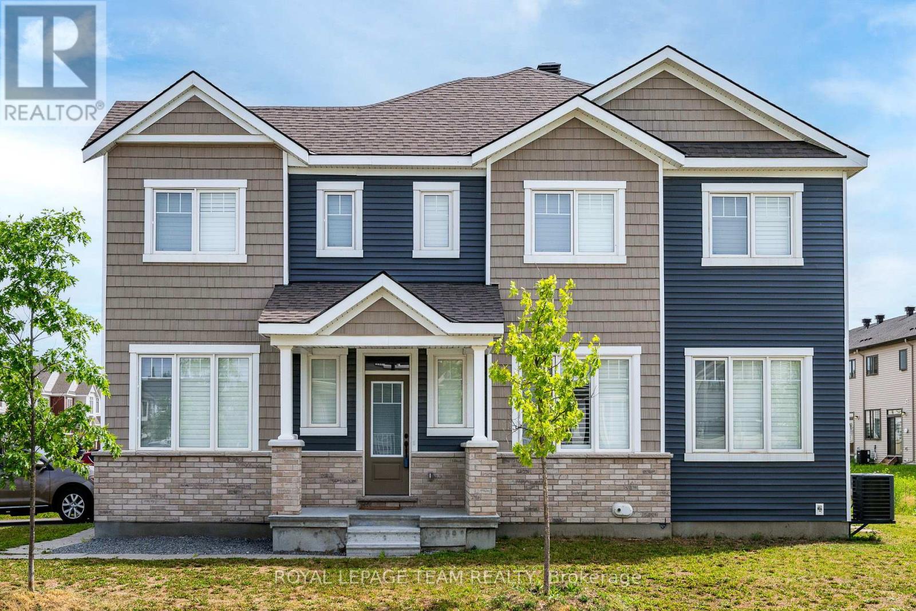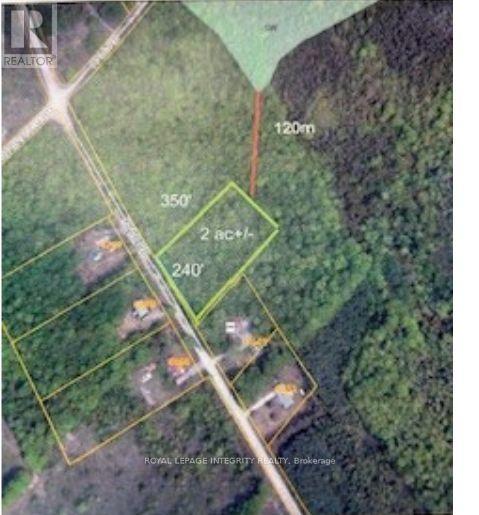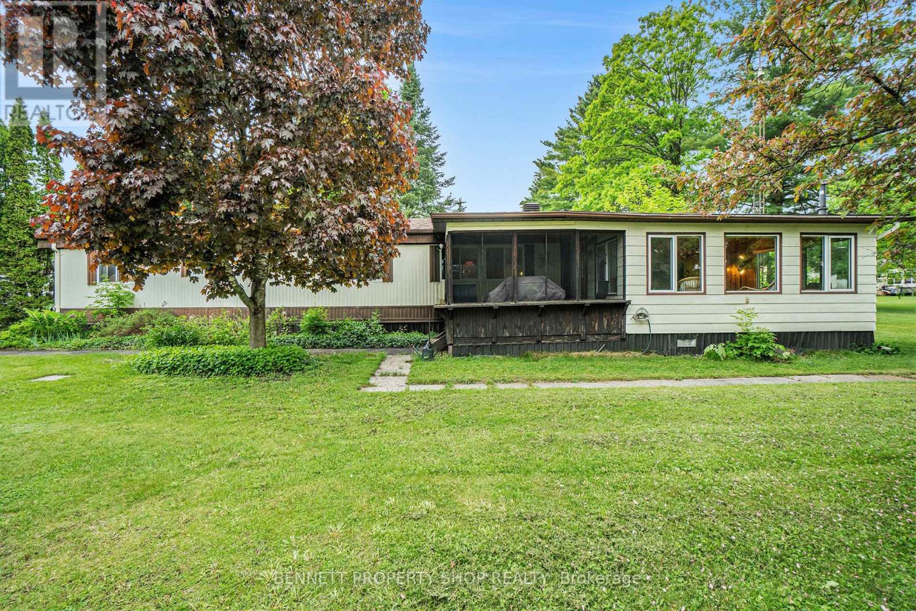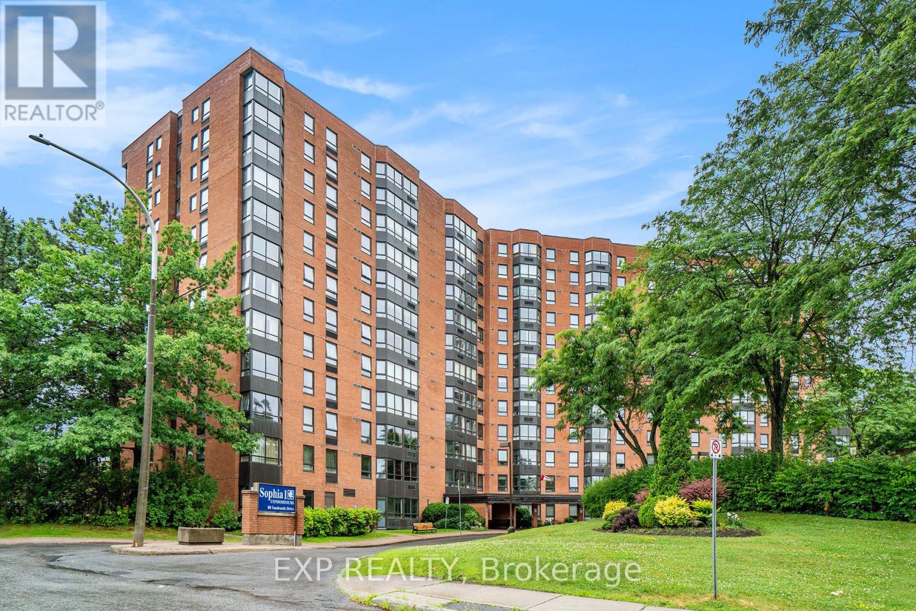Search Results
249 Old Irving Place
Ottawa, Ontario
Rare opportunity to own this charming 2 storey home, nestled on a spectacular 50 ft x 260 ft lot in the desirable Civic Hospital area. Fantastic location steps to the scenic trails of the Experimental Farm, Dows Lake and the trendy shops and restaurants of Little Italy and Hintonburg. Boasting an open-concept living and dining room with hardwood floors, a cozy wood-burning fireplace, and elegant French doors leading to an expansive deck - perfect for entertaining. Bright and spacious kitchen includes ample cabinet and counter space A versatile main floor den/family room and a convenient powder room add to the home's functional layout. Upstairs, the primary bedroom includes two closets plus an office nook. Two additional good-sized bedrooms and a 4-piece main bath complete the second level. The finished lower level provides a spacious rec room, laundry area, and plenty of storage. The true showstopper is the east-facing backyard - a private and serene treed lot with an oversized deck. A rare urban retreat in a prestigious location! 24 hour irrevocable on all offers. (id:58456)
RE/MAX Hallmark Realty Group
88 Cormack Circle
Ottawa, Ontario
Welcome to 88 Cormack Circle in Barrhaven, close to schools, shopping, transit and more! Stylish, spacious, and meticulously maintained, this exceptional 3 bedroom, 4 bathroom detached home is nestled on a quiet circle in the heart of desirable Barrhaven. Offering over 2,500 sq ft of beautifully finished living space, this home is loaded with upgrades and perfect for modern family living. Step into a welcoming front entrance that opens to an expansive open-concept layout featuring architectural details, gleaming birch hardwood floors, and accent lighting. The entertainment-sized living/dining area flows seamlessly into a sun-filled family room with a cozy gas fireplace. The gourmet eat-in kitchen boasts quartz countertops, stainless steel appliances, ample cabinetry and generous counter space. Upstairs, the spacious primary bedroom suite offers a walk-in closet and a 4-piece spa-inspired ensuite bathroom. Two additional well-sized bedrooms and a full bath complete the upper level. The finished lower level includes a large recreation room, 2-piece bath, laundry, and excellent storage space. Landscaped and fenced rear yard with deck and patio stones. Enjoy the convenience of a single attached garage, no more brushing snow off your car! A fantastic opportunity to own a turnkey home in a great community. Flexible closing available. Visit today! (id:58456)
Avenue North Realty Inc.
0 Whittaker Road E
South Dundas, Ontario
A truly unique opportunity to build your future. Approximately 8 acres of cleared fields and bush bordering 90 acres of Ministry of Natural Resources (Crown)land . What a bonus!! You can really have it all with over 200 ft of frontage and 1721 feet of depth. Build your home in complete privacy or have it closer to the road. Lots of space for greenhouses, workshops, it's your imagination and desire. Build a cabin near the back of the property in the bush and have a vacation while never leaving home. Whittaker Road is paved but not many cars and the land is only a few minutes drive to Morrisburg with Canadian Tire, Giant Tiger, restaurants, golfing and the St. Lawrence River. A 5 minute drive to Hwy 401, under an hour to Ottawa. Your future might be waiting on Whittaker Road. Please allow 24 hour irrevocable on offers. DO NOT WALK THE LAND without your realtor and an appointment. Click the link below to watch a short video of the land. (id:58456)
Royal LePage Team Realty
2220 Quinton Street
Ottawa, Ontario
Welcome to this well-maintained two-storey home tucked away on a quiet street in the heart of Alta Vista. Step inside to a bright and inviting layout featuring formal living and dining rooms with beautiful hardwood floors and large windows that flood the space with natural light. The functional kitchen offers plenty of prep space, a cozy breakfast nook, and easy access to the backyard perfect for morning coffee or summer BBQs. Upstairs, hardwood floors continue throughout a private bedroom level. The spacious primary suite includes a walk-in closet and a convenient two-piece ensuite. Three additional generously sized bedrooms share a well-appointed main bathroom, ideal for family living. The finished lower level expands your living space with a large family room, a full three-piece bathroom, and plenty of storage. You'll also find a utility room complete with a handy workbench. Outside, enjoy a beautifully landscaped and fully fenced backyard featuring a large deck, mature hedges for privacy, and a storage shed. This is a warm, functional home in a sought-after neighborhood perfect for growing families or anyone looking for space, comfort, and charm. Some photos have been virtually staged. (id:58456)
Royal LePage Performance Realty
50 Delaware Avenue
Ottawa, Ontario
Welcome to the Golden Triangle! This mature, centrally located neighbourhood offers effortless access to every amenity, contributing to its well-earned perennial appeal. Located just half a block to the Rideau Canal, this unique triplex offers a great opportunity for you to enjoy living in a spacious 3+1 bedroom unit, while earning income from two rental units to help offset your mortgage expenses. The two-level owner's unit features a Primary Bedroom with heated concrete floors, a spa-like ensuite bathroom, and a walk-in dressing room with built-ins and make-up area. A two-storey addition was previously added at the back, providing exceptional additional living space. The second floor 3-bedroom unit was converted to 2 private home offices-one with a front balcony-and a 1-bedroom apartment with a back balcony which was rented for $2440/m. This unit can easily be converted back to a 3-bedroom rental unit with the addition of one door. The third floor 3-bedroom unit features a skylight, a large balcony, and is occupied by excellent long-term tenants paying $1942/m on a month-to-month tenancy. There is plenty of storage in the basement, along with two lockers for tenant use. This circa 1910 home is in move-in condition and has been well maintained and updated, including Carrier heat pump AC with three ductless wall units 2021, Roof 2020, Boiler 2021 (IBC), Gas Water Heater (rented) 2019. List of additional updates available. Elgin Street, uOttawa, City Hall, the NAC, Parliament Hill, Elgin Street Public School, Lisgar Collegiate, the Rideau Centre, and the ByWard Market are all within walking distance. 24-hr irrevocable on offers. 24-hr notice to show. (id:58456)
Royal LePage Performance Realty
741 Derreen Avenue
Ottawa, Ontario
Stunning End Unit on an XL Lot. Prime Corner Location! Ability to fence in side yard! Welcome to 741 Derreen Ave., a rare 3-bedroom end-unit townhome on an extra-large lot in a coveted corner setting with windows all around! Nestled near scenic parks, tranquil water features, and nature trails, this neighbourhood offers the perfect blend of space, privacy, and natural beauty - with convenient access to the highway and CTC to boot! Step inside to discover a thoughtfully designed layout featuring a private main-floor corner office, a spacious living area, and an open-concept kitchen ideal for weeknights and weekends alike. Upstairs, you'll find three generously sized bedrooms, a convenient upstairs laundry room, and a serene primary bedroom with 4-piece ensuite. The unfinished basement includes rough-ins for a full bath, offering lots of potential for a custom lower suite. Enjoy all-day sunlight in the south-facing backyard, perfect for relaxation or entertaining. With parks and trails just steps away, this home is the perfect place for families, and those in need of a space to unwind. Price reduced! Don't miss this incredible opportunity - book your showing today! (id:58456)
Royal LePage Team Realty
Pt Lt17 Kyle Road
Augusta, Ontario
Welcome to a rare opportunity in the heart of the peaceful countryside this 2-acre registered building lot is the perfect place to bring your vision to life. Whether you're dreaming of a custom-built home or a charming hobby farm, this property offers the space, privacy, and tranquility you've been looking for. Prime Location Enjoy the serenity of rural living with the convenience of quick access to Highway 416, connecting you to Ottawa and Highway 401. Close to Amenities Just a short drive to Kemptville, Prescott, and Brockville for shopping, services, and dining. Family-Friendly School bus service to local elementary and high schools. Ready to Build. Severance, and survey are already completed saving you time and money. Peace of Mind A serene setting that offers both open space and privacy for your future home. Important: Please do not walk the property without prior arrangements. This is your chance to create something truly special in Augusta Township. Start building your future today! (id:58456)
Royal LePage Integrity Realty
194 Hogan Avenue
Smiths Falls, Ontario
Welcome to 194 Hogan Avenue, a lovingly updated single-family home nestled in a quiet, family-friendly neighborhood where pride of ownership is evident. Surrounded by long-term residents and within walking distance to several schools, this home blends comfort, charm, and convenience. Step inside to find a bright and inviting interior with numerous upgrades throughout. The main floor updated in 2023 to include new subflooring, stone-core composite flooring, trim, and millwork, all anchored by a fully refreshed kitchen featuring updated cabinets, countertops, tile, and a new fridge. The entry bathroom and ground floor were redone in 2022, complete with a slate shower and porcelain tile radiant heated floors from the entryway and hall to the bathroom. Downstairs, the basement was updated in 2024 with new flooring, fresh paint, and built in shelving, providing additional living or recreation space. The roof was redone in 2024, and the home has been freshly painted through 2024 and 2025. The backyard is fully enclosed with a black chain-link fence (2021) and features a large deck with gazebo with a loft view of the backyard (2019 est.), perfect for relaxing or entertaining. Garden lovers will appreciate the lush, mature landscaping, including a rare tulip maple with golden blooms, a 15-year-old ginkgo biloba, a yellow bird magnolia, three lilac trees, and a vibrant ornamental tree with red-pink blossoms. A storage shed with a shingle roof and concrete floor included. With great new restaurants nearby in a refreshed and vibrant downtown Smiths Falls, and a peaceful neighborhood setting perfect for families, 194 Hogan Avenue is more than a house, its a place to grow, relax, and call home. (id:58456)
Innovation Realty Ltd.
36 Woodside Lane
Mcnab/braeside, Ontario
Surround yourself in nature at Glenalee Park, right on beautiful White Lake. This 50+ adult lifestyle community is well known for its very hospitable and friendly residents. The Park grounds are well established and offer residents a serene and welcoming place to kick back and relax. Leave the stress of the city behind and enjoy boating, fishing, swimming, hiking trails, ATV trails, golf, skiing, or just pull up a chair and a good book and watch the sun set over the lake from your spacious screened-in porch. This is a very spacious & generous floorplan that offers a large kitchen with room for the whole family to gather and dine, opening to the family room with space for everyone to cheer on Game night. Beyond there's another spacious yet cozy propane stove in the living room overlooking the gardens with a view of the lake. Plus, a private screened-in porch for a sip of wine while you BBQ. The principal bedroom is sunny, right and inviting and next to the large 4-piece bathroom with soaker tub and separate shower. The second bedroom is a nice size and is equally bright and cheerful - perfect to accommodate overnight guests. The living room could easily be transformed into a 3rd bedroom or home office. A single-car garage with workshop room is a dream come true. Lots of storage plus a shed for your toys. Affordable Resort living all year long awaits, and it is all so close to the amenities of Arnprior and Renfrew. Schedule a private showing and imagine the possibilities. (id:58456)
Bennett Property Shop Realty
E - 230 Pingwi Place
Ottawa, Ontario
Welcome to 230 Pingwi Place, a charming and move-in ready 2 bedroom, 2.5 bathroom home located in the highly desirable Blossom Park Airport neighborhood. This spacious and sun-filled property offers a modern layout perfect for families, featuring generous-sized bedrooms, a bright open concept living and dining area, and a well-appointed kitchen with plenty of storage. Located on a quiet street close to schools, parks, shopping, public transit, and just minutes from the airport, this home offers the perfect combination of comfort and convenience. A wonderful opportunity in a welcoming and family-friendly community. (id:58456)
Exp Realty
664 Bracewell Street
Mississippi Mills, Ontario
Stunning Bungalow with Rare Finished WALK-OUT Basement! Nestled in the charming town of Almonte, renowned for its boutique shopping, top-notch restaurants, local artists, and endless green spaces for scenic walks or bike rides. Step into the bright, open-concept main level featuring soaring vaulted ceilings and an upgraded mahogany kitchen with high-end appliances, including a sleek gas stove, and a walk-in pantry. The spacious living and dining areas flow seamlessly out to a 10' x 10' deck, perfect for entertaining or enjoying peaceful sunsets. The primary bedroom offers a generous walk-in closet and a beautifully upgraded 3-piece ensuite. A versatile den, second bedroom, stylish 4-piece main bath, and convenient main-floor laundry complete the main level. The fully finished walk-out basement adds even more living space, featuring a large rec room and an additional bedroom, ideal for guests, a home gym, or an office. The extra deep lot provides ample space for gardening or outdoor play. A double garage adds even more functionality to this stunning home. This is a rare opportunity to own a move-in-ready bungalow with a finished walk-out basement in one of Almonte's most desirable areas. You're going to love living here! (id:58456)
RE/MAX Hallmark Sam Moussa Realty
107 - 80 Sandcastle Drive
Ottawa, Ontario
Renovated 2-Bedroom Corner Condo in Prime West-End Location! This freshly painted 2-bedroom, 1.5-bathroom condo offers exceptional comfort and convenience in a quiet, well-maintained building. The bright corner unit features extra-high ceilings, large windows, and hardwood flooring throughout the main living spaces. A cozy fireplace adds warmth and charm, while the pantry off the kitchen provides added storage.The spacious primary bedroom includes floor-to-ceiling closets with dual wardrobes, offering ample storage. Additional features include central air, fridge, stove, dishwasher, and fireplace. Enjoy the convenience of a covered parking garage space, which also includes a privately owned, 6ft storage shed for your seasonal items or extras. This immaculate and secure building includes a range of amenities such as parking, party room/library, first-floor laundry, outdoor swimming pool, fully equipped fitness room, and guest suites. Ideally located within walking distance to the Queensway Carleton Hospital, and close to major bus routes, Highways 417 & 416, shopping, and restaurants. This is a perfect place to call home! Book your showing today. (id:58456)
Exp Realty
