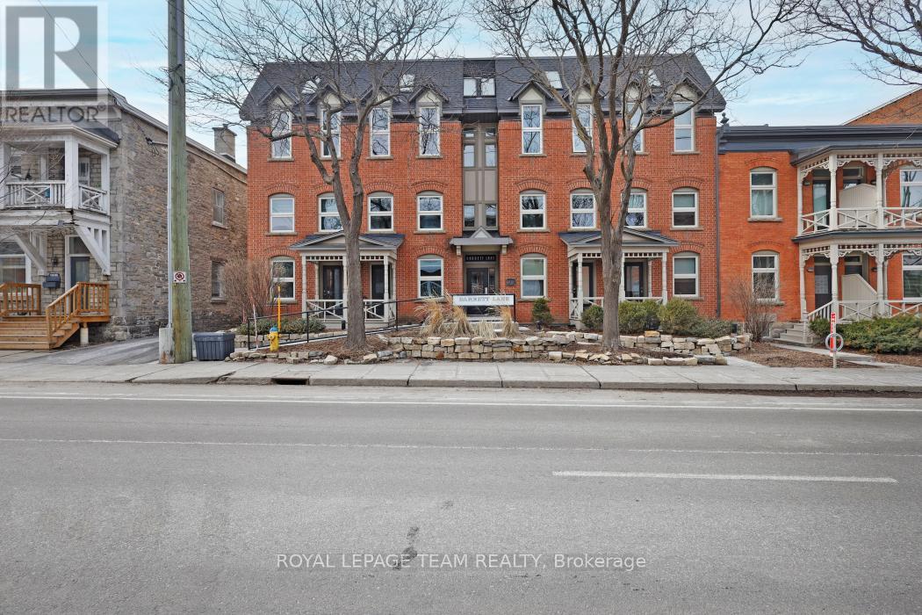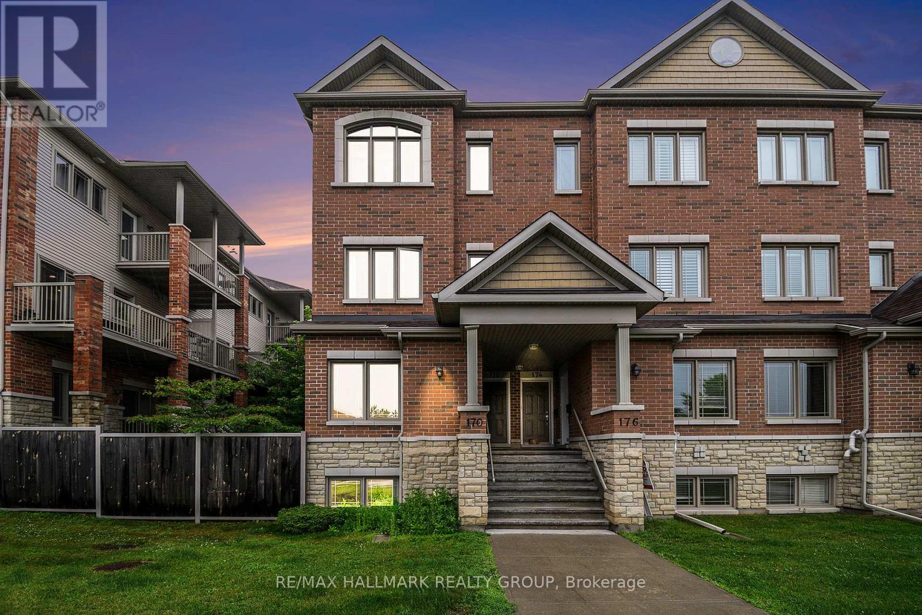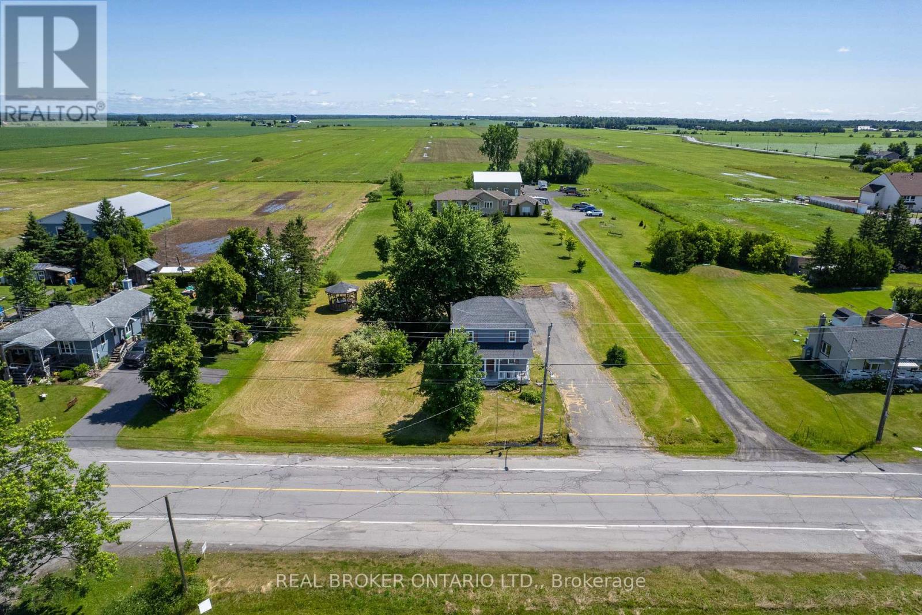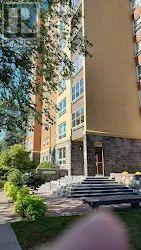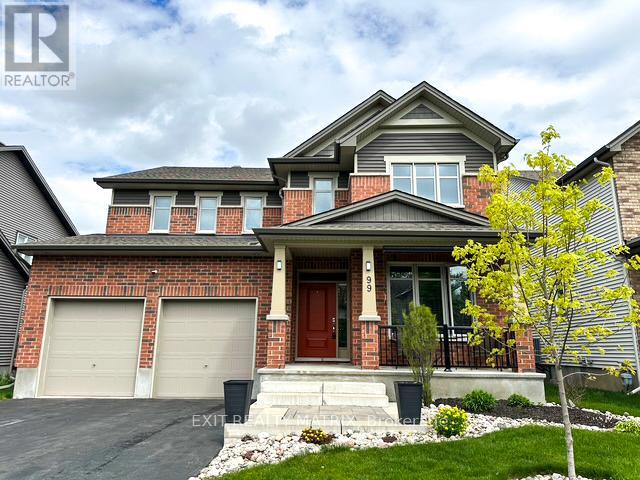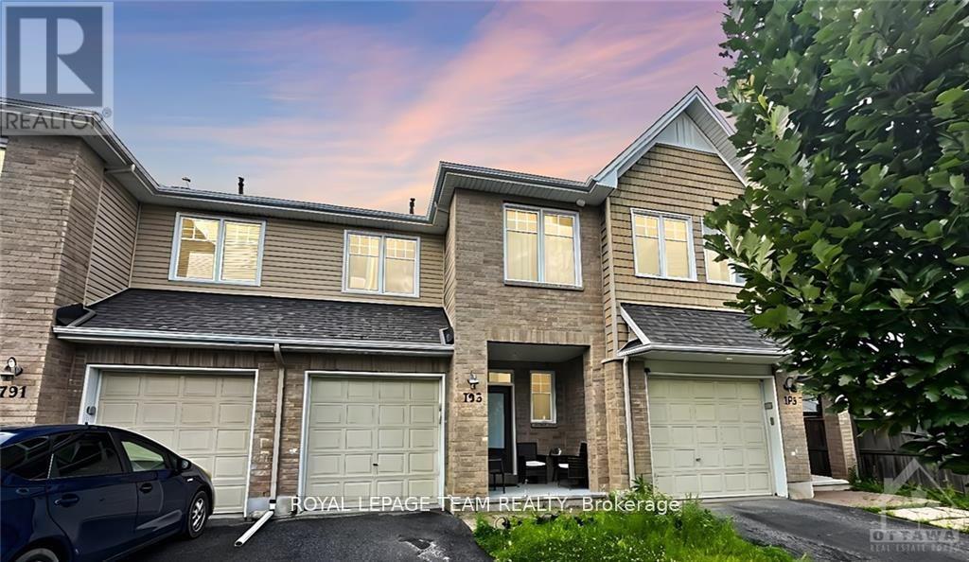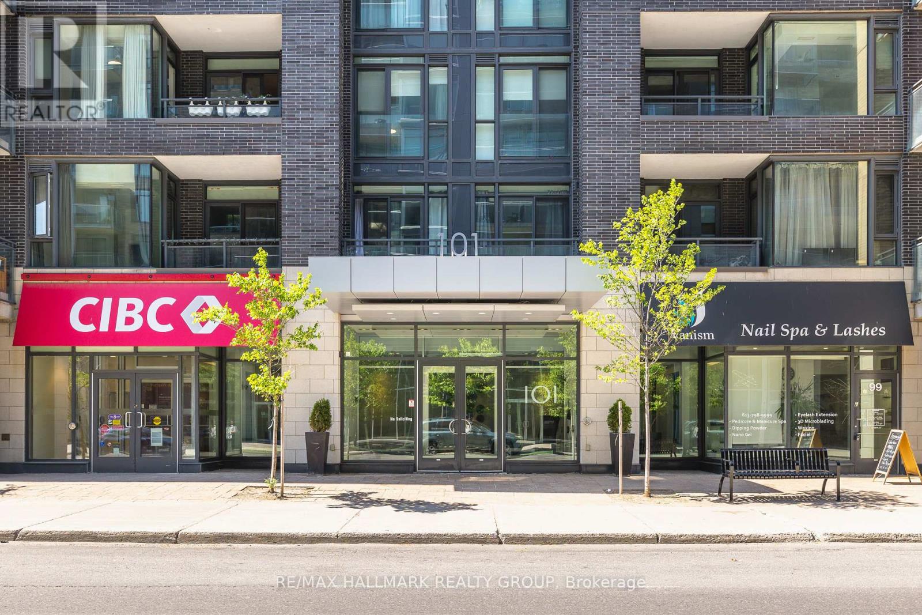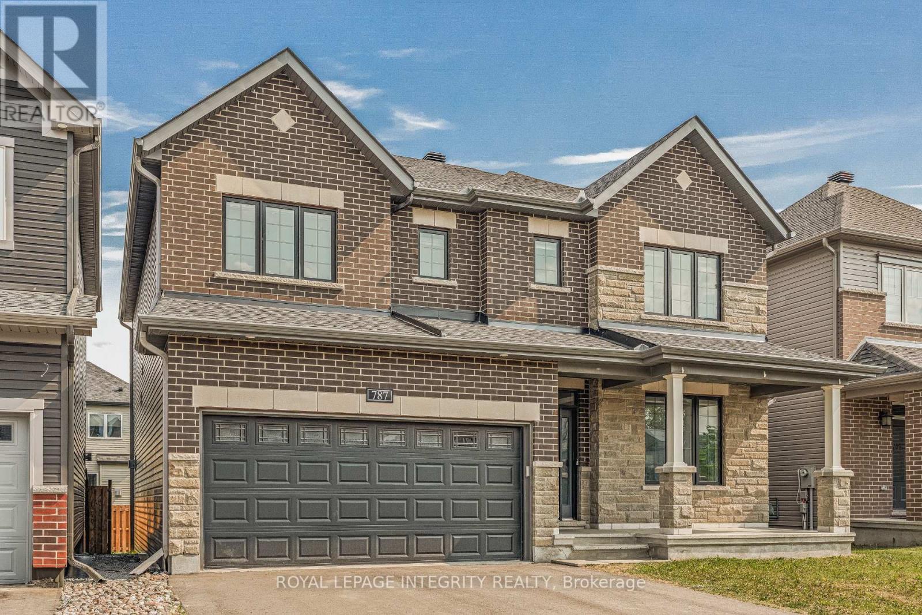Search Results
11 - 215 St Patrick Street
Ottawa, Ontario
This stylish one-bedroom loft condo offers modern urban living in the heart of the market district. With soaring 16' ceilings and large windows, the space feels open, airy, and full of natural light. The open-concept layout seamlessly blends the kitchen, dining, and living areas, making it perfect for entertaining or relaxing at home. The sleek kitchen features stainless steel appliances, quartz countertops, and ample storage. Upstairs, the lofted bedroom overlooks the main floor and includes closet space and a cozy retreat feel with space for a study/flex space. Just steps from restaurants, shops, farmers markets, and public transit, this condo combines convenience and style. Ideal for young professionals, couples, or anyone seeking a vibrant downtown lifestyle, this one-bedroom loft designed by Barry Hobin & Charlesfort Development is a rare opportunity in a highly sought-after location. Don't miss your chance to own a piece of the market. (id:58456)
Royal LePage Team Realty
75 - 1646 Du Sommet Place
Ottawa, Ontario
This end unit Rowhouse is beautifully tucked away in the corner of this condo complex offering a more private backyard with tall cedar hedges. The backyard is beautifully landscaped ready for your summer BBQ and gardening potential! The main floor welcomes you with a chefs kitchen, laminate floors throughout leading you to the dinning room with pot lights and a cozy fireplace in the living room. The second floor has a renovated bathroom, hardwood floors in the bedrooms and a tastefully updated primary bedroom with pot lights, wall to wall closets and crown molding. The basement offers an extra living space with plenty of storage. Conveniently located walking distance to the Orleans Gardens Shopping Centre off of Jeanne-d'Arc and Orléans Blvd. The cherry on top is that this unit come with 2 parking spots. This home is turn key waiting for it's new owner to call it home! (id:58456)
Royal LePage Performance Realty
17 - 170 Den Haag Drive
Ottawa, Ontario
Welcome to the former development's model home, a Brasseur floorplan by Valecraft. Bright and spacious END-UNIT stacked town condo is sure to impress with $60,000 in builder upgrades! Roughly 1300 Sq ft 2Bed 3 Bath is sheer minutes to downtown by either car, bike or convenient transit lines. Upon entering one is greeted with large foyer/eat-in and built-in coat armoire, perfect for keeping everything organized. U shaped kitchen with stainless steel appliances and stone counters is perfect for the chef in the family. Large open living/dining is especially warm and inviting with end unit light and nice upgraded wide plank hardwood floors. Lower level comes complete with two bedrooms, BOTH with full bathroom ensuite complete with upgraded stone counters! In-suite laundry and small patch of heaven green space in the back make this the perfect place for first-time home buyers, singles, couples, investors, down-sizers and small families! Quiet suburban living feel with convenient location close to everything such as MontfortHospital, La Cite, CMHC, NRC and CSIS. Book your showing today. (id:58456)
RE/MAX Hallmark Realty Group
3449 Sarsfield Road
Ottawa, Ontario
Welcome to 3449 Sarsfield Road, where classic country charm meets practical updates and untapped potential. Set on just over half an acre in the peaceful village of Sarsfield (within the City of Ottawa), this 3-bedroom, 2-bath home offers a rare blend of rural tranquillity and city convenience. Inside, you'll find warm, functional living spaces filled with natural light, a spacious layout, and tons of storage throughout. The upper level features three well-sized bedrooms and a full bath with a deep jacuzzi tub, perfect for unwinding at the end of the day. Notable improvements include new siding (2022), a newer roof (2019), some updated windows over the years, and a new three-head mini-split heat pump offering year-round heating and cooling efficiency. The basement has been encapsulated with a moisture barrier, creating a clean, fresh environment with excellent usability. The exterior is just as impressive, featuring a large paved driveway, mature trees, and a generous landscaped yard with room to garden, entertain, or add future structures. Whether you're a first-time buyer, downsizer, or investor, this home is full of opportunity. With an OC Transpo stop just a short walk away, you can enjoy peaceful country living without giving up city access. Full of character, updates, and room to grow come explore the possibilities at 3449 Sarsfield Road. (id:58456)
Real Broker Ontario Ltd.
402 - 373 Laurier Avenue E
Ottawa, Ontario
Gorgeous Two bedrooms located in the heart of the Centre of town and Ottawa's business district. Super spacious two bedrooms, 2 bathrooms and hard to find in-unit laundry! condo facing Gatineau Hills offering over 1000 approximate square feet of elegant living space. The living room offers access to your private covered balcony with beautiful views, two spacious bedrooms, with plenty of closet space and a master ensuite two-piece bathroom. the private landscaped rear oasis with a pool. Enjoy living in downtown Ottawa and away from all the hustle and bustle, this building has many amenities including an amazing pool, sauna, party room and 2 guest suites available to rent for overnight guests. Parking included. Steps from Ottawa U, embassies, Parks, market, downtown, and public transit are at your doorstep. Heat, Hydro, AC and water are included in the monthly rent. Can be rented fully furnished. (id:58456)
RE/MAX Hallmark Realty Group
400 Jewelwing Private
Ottawa, Ontario
Deposit: 5200 1st and Last month, EQ HOMES, NEW BUILT, BACK-TO-BACK, CITY TOWN HOME, 400 Jewelwing Pvt, now available for rent in this family-oriented Findlay Creek neighbourhood. The 3 levels layout consist of a main floor porch and foyer. Living, dining, kitchen, powder bath on the 2nd floor, with an ensuite master bedroom and 2nd bedroom, family bath on the 3rd floor. Ready to move in, this beautiful home requires non smoking and no pets allowed. Single garage and extra driveway parking spot, you are able to drive or walk to the so many nearby local amenities, schools, and short drive to Ottawa. Present: rental application, employment confirmation, references, credit report, pay stub and photo ID needed w/all offers. (id:58456)
Exp Realty
1280 Bethamy Lane
Ottawa, Ontario
First some buyers/ investors delight! Spacious 3+1 bedroom home ready for your move! This beautiful home offers you largely Livingroom, Eat-in kitchen, Great size main bedroom With wall of closets, good sized 2nd and 3rd bedroom, finish lower level with the rec room and the 4th bedroom and big storage space, newer hardwood floors, great condominium has done lots of recent upgrades newer roof updated windows and siding. Walk to the shopping mall malls schools and all amenities! One bus to downtown! Buy it today! (id:58456)
Power Marketing Real Estate Inc.
1193 Cobden Road
Ottawa, Ontario
Welcome to this charming, upgraded 3-bedroom, 2 bathroom split-level home, perfectly situated in a highly desirable neighbourhood. Step inside and discover a versatile layout boasting multiple distinct living spaces, offering ample room for relaxation, entertaining, and everyday life. As you enter, a beautiful foyer greets you, leading to an inviting living area. Head upstairs to find a bright living room, dining room, and kitchen. From the dining room, a convenient patio door provides direct access to a spacious back deck and a generously sized yard with the bonus of no rear neighbours, ideal for outdoor gatherings and enjoying the tranquillity of your surroundings. The upper floor also features three spacious bedrooms and a full bathroom. Downstairs, the basement offers endless potential to create your ideal space, whether it's a recreation room, home gym, dedicated office, or a cozy movie theatre. Beyond the home itself, you'll love the incredible location, with lush green space and a recreation centre just steps from your door. This prime spot offers unparalleled convenience, being exceptionally close to Algonquin College, a variety of shops, the scenic NCC Pathway, and readily accessible transit options and LRT station. This beautifully upgraded home is ready for you to move in and start making memories. Don't miss this fantastic opportunity to own this gem! (id:58456)
Royal LePage Performance Realty
99 Station Trail
Russell, Ontario
99 Station Trail is a meticulously upgraded 4-bed, 3-bath home in the charming and sought-after community of Russell. This Energy Star Certified home offers modern efficiency, thoughtful design, and high-end finishes. Nestled in a family-friendly neighbourhood, this home is within walking distance of parks, trails, schools, and daycare. Step into a bright and inviting open-concept living space featuring hardwood flooring throughout. The spacious kitchen boasts quartz countertops, custom cabinetry, a large kitchen island with a kick plate, built-in microwave pantry, and stylish pot lights, ideal for culinary enthusiasts and entertainers alike. Adjacent to the kitchen, the living room is a warm and cozy retreat with a stunning fireplace mantle with stonework and additional pot lighting to enhance ambiance. The mudroom has been thoughtfully upgraded with extra shelving, making it easy to keep everything organized. Upstairs, discover generously sized bedrooms with ample closet space. The primary suite includes a walk-in closet and a luxurious en-suite bathroom, creating the perfect private oasis. The finished basement offers a spacious rec room ideal for entertaining or a cozy family retreat. An additional bedroom with a walk-in closet provides the perfect space for guests or a growing family. Thoughtfully designed with sound proof insulation, pot lights, a dedicated 15-amp circuit for a freezer and a rough in for a future bathroom, this basement is both functional and full of potential. The beautifully landscaped yard is a serene escape! The front yard showcases perennials, while the backyard features a rock and perennial garden for low maintenance beauty. Relax on the large PVC deck or entertain guests on the custom interlock patio, perfect for summer barbecues and gatherings. This home is a true gem, offering energy efficiency, luxurious upgrades, and an unbeatable location. Don't miss the chance to make 99 Station Trail your forever home, schedule a showing today! (id:58456)
Exit Realty Matrix
793 Hazelnut Crescent
Ottawa, Ontario
Available on September 1, 2025. This move-in-ready Tamarack Foxcroft model townhouse, built in 2013, offers a blend of modern upgrades and thoughtful design. Featuring three spacious bedrooms and three bathrooms, this well-maintained home is located in the sought-after and family-friendly community of Findlay Creek Village. The main level welcomes you with nine-foot ceilings, rich hardwood flooring, and an open-concept layout that is perfect for entertaining. The gourmet kitchen is complete with granite countertops, stainless steel appliances, and a generous dining area. The living room is bright and inviting, centred around a cozy gas fireplace that adds warmth and charm. Upstairs, the primary bedroom boasts a large walk-in closet and a private four-piece ensuite bathroom with an upgraded glass-enclosed shower. Two additional well-sized bedrooms, a full bathroom, and a conveniently located laundry room complete the second floor. The fully finished basement offers a spacious family room ideal for movie nights, a home gym, or a children's play area. Additional flooring includes wall-to-wall carpeting on the upper levels and ceramic tile in key areas. This home is ideally situated near parks, schools, protected wetlands, and public transportation. It is just a ten-minute drive from the Greenboro Light Rail Transit Station and several major shopping centers. Do not miss this wonderful opportunity - schedule your private viewing today! (id:58456)
Royal LePage Team Realty
113 - 101 Richmond Road
Ottawa, Ontario
Located in the heart of Westboro, this luxurious 1 bedroom condominium unit is just steps away from chic restaurants, shopping, bike paths and transit (LRT). Beautiful open concept layout, this stunning/unique condo features a kitchen with quartz countertops & separate island, S/S/ appliances and is open to the living room -perfect for entertaining! Soaring 12' ceilings with floor to ceiling windows flood the apartment with natural light. Adjacent to the living space you will find your private outdoor terrace which is an astonishing 400sq ft (approx) of space! In-suite laundry included. Amenities include gym, party room, theatre room, rooftop terrace, and sauna. Available September 1st. Parking can be rented at an additional $200 per month. Tenant pays Hydro. (id:58456)
RE/MAX Hallmark Realty Group
787 Cappamore Drive
Ottawa, Ontario
Welcome to this stunning newly built 4-bedroom, 3-bathroom dream home, nestled in one of Barrhaven's most coveted neighbourhoods - Half Moon Bay! With impeccably designed living space, this home is the perfect blend of upscale style and everyday comfort. From the moment you enter, you'll be wowed by soaring 9-foot ceilings, rich finishes, and an open-concept main floor that was made for entertaining. Work from home in your private main floor den, host dinner parties in the elegant living and dining rooms, or gather in the sun-soaked breakfast nook that flows effortlessly from the chef-inspired kitchen - complete with gleaming stainless steel appliances, a modern breakfast bar, and cabinets galore. Sliding patio doors lead straight to the backyard, making indoor-outdoor living a breeze. Upstairs, discover four spacious bedrooms, each with a walk-in closet, plus a full bathroom and a convenient second-floor laundry room. The primary suite is pure indulgence, featuring a double-door entry, spa-like 5-piece ensuite with a soaker tub, glass shower, double vanity, and a massive walk-in closet. Tucked in a family-friendly community with parks, top-rated schools, and all the shopping, dining, and recreation Barrhaven has to offer just minutes away - this is not just a house, it's your forever home! Come see it for yourself! (id:58456)
Royal LePage Integrity Realty
