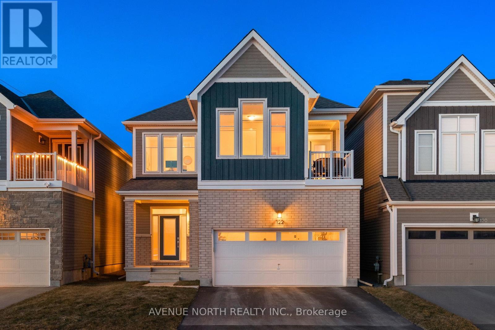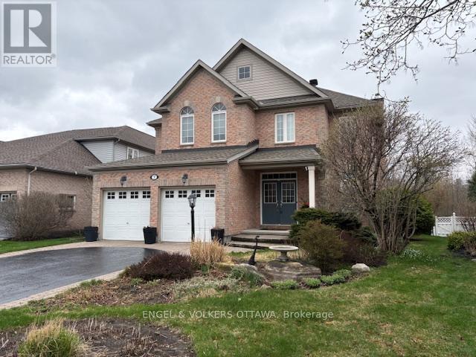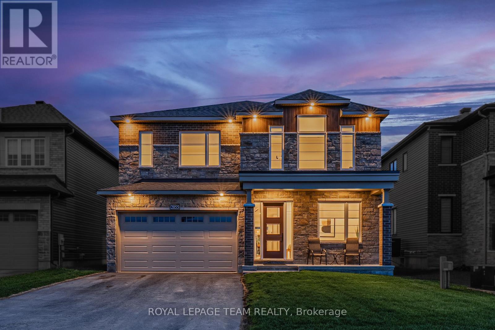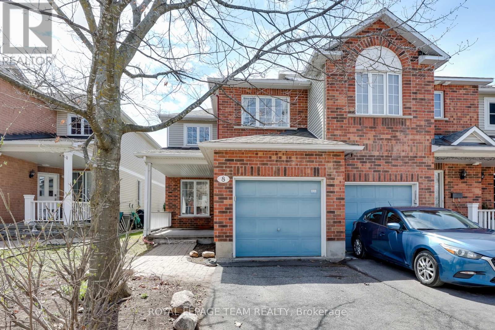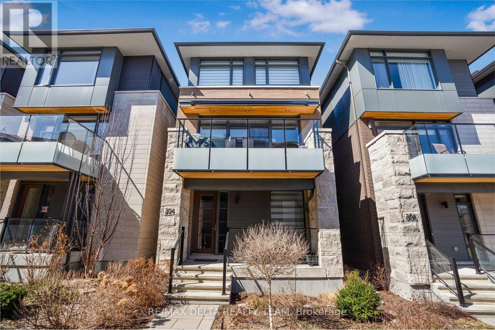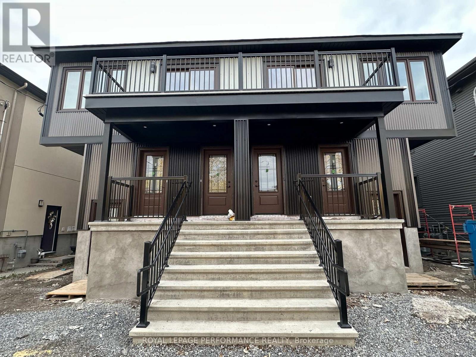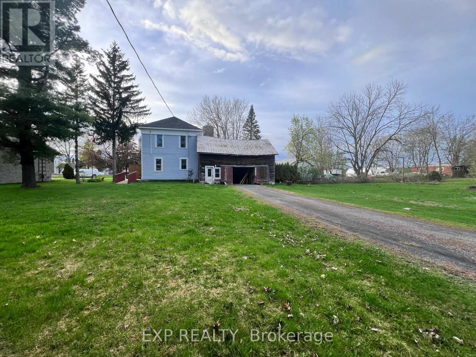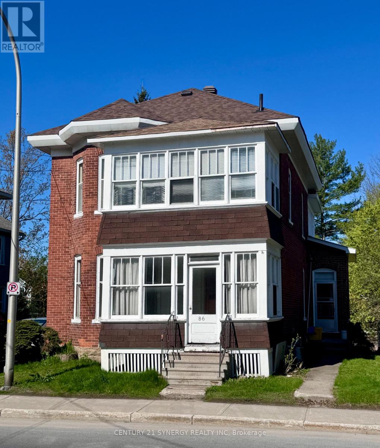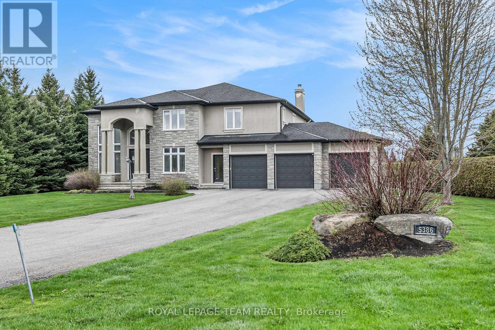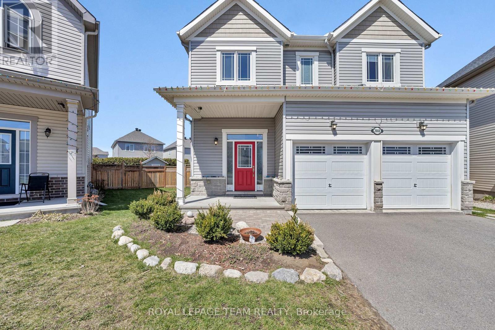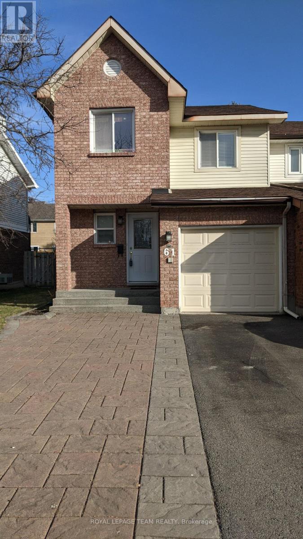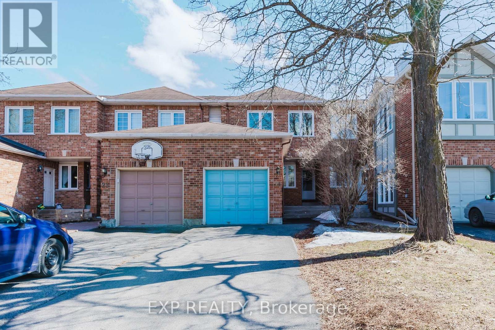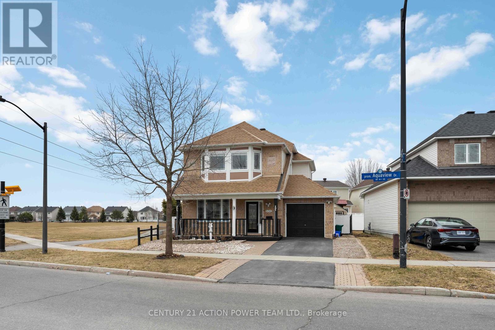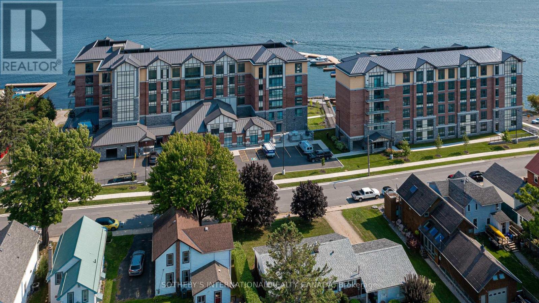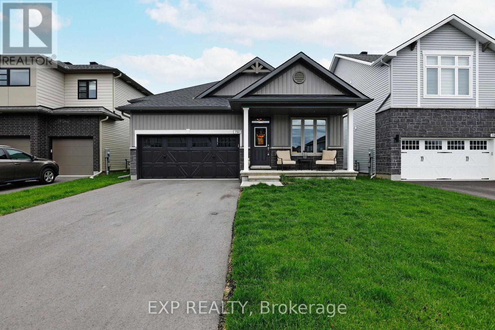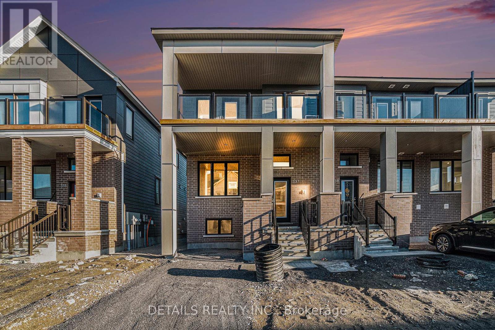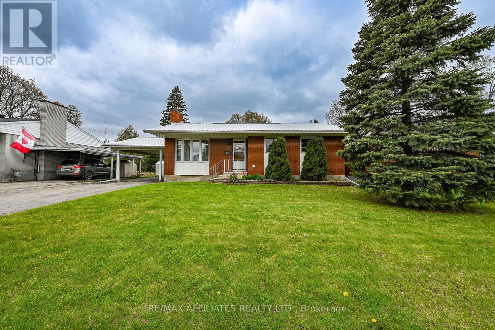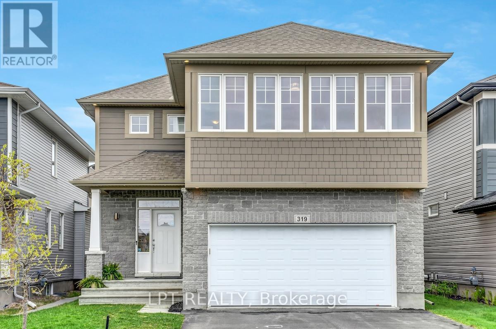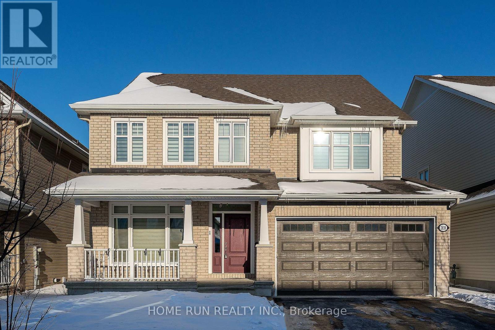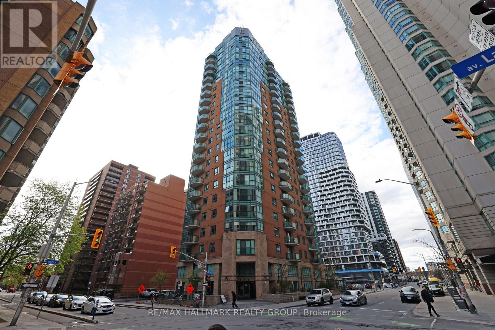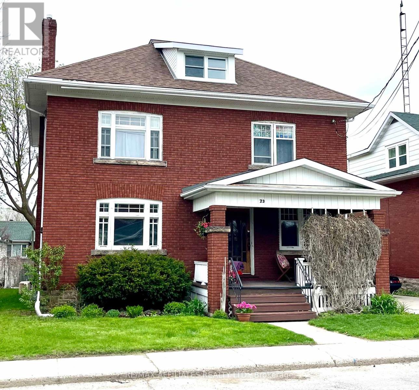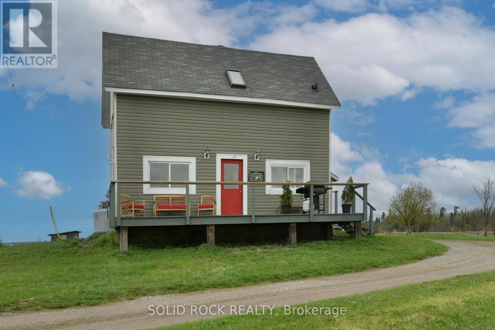Search Results
312 Everglade Way
Ottawa, Ontario
WALKOUT BASEMENT single home for rent! This is a rare find in this community. Starting June 1, 2025.This beautiful detached family home is located in Kanata South, just off Hope Side Road, offering quick and easy access to Highways 416 and 417. Situated on a quiet street with friendly, family-oriented neighbors, this home provides a peaceful and welcoming environment. Built 9 years ago, the home will be available for rent starting June 1, 2025, with flexible move-in dates open for discussion. The second floor features four spacious bedrooms and two full bathrooms, including a main bath and a primary ensuite with a glass shower. The main floor offers an open-concept kitchen and family room with hardwood flooring throughout, 9 ft ceilings, quartz countertops, and high-end wall oven and cooktop. The double-car garage includes a 240V EV/Tesla charger, and additional parking is available in the driveway. The fully finished walkout basement includes a full bathroom and opens to the backyard. Southwest-facing exposure provides plenty of natural light to the basement and most of the living areas. Located in a family-friendly neighborhood with excellent schools nearby, this home is ideal for both small and large families, including multi-generational households. Kitchen appliances and washer/dryer are included; furniture is not. The rent is $3,450 per month, plus utilities cost. Tenants are responsible for natural gas, hydro (electricity), internet, water, and hot water heater rental. Tenant responsible for grass and snow maintenance. Deposit, tenant insurance, and successful background and reference checks are required upon signing. Minimum one year lease. In-person viewings require 24 hours notice. (id:58456)
Home Run Realty Inc.
17 Chesswood Court
Ottawa, Ontario
OPEN HOUSE SUNDAYS 2-4pm. A rare opportunity to own a luxurious 4-bed, 4-bath forever home in the prestigious enclave of Country Place. Tucked away on a secluded court, this premium pie-shaped lot that spans 139 feet across the rear, backing onto the NCC Greenbelt Trails and Black Rapids Creek. Fully renovated from top to bottom, this home features designer finishes and thoughtful upgrades throughout. The show stopping custom kitchen is equipped with stainless steel appliances, double wall ovens, gas cooktop, and an oversized Quartz island perfect for entertaining. The open-concept dining area accommodates 10+ guests, complemented by a cozy family room with gas fireplace and sun-filled formal living room. Upstairs, the spacious primary suite boasts a spa-like ensuite and walk in closet. Three additional bedrooms and a beautifully updated full bathroom complete the level. The finished basement offers a large rec room, housing a gym, second fireplace, striking feature wall, wet bar, full bathroom, home office/den, ample space for relaxing and entertaining. The backyard is your own private resort, surrounded by mature trees for ultimate privacy and tranquility. Enjoy the heated pool, hot tub, stamped concrete patio, built-in sound system, and gas BBQ hookup, all creating the ideal outdoor oasis. Centrally located yet immersed in nature, this one-of-a-kind home offers an exceptional lifestyle in a coveted neighborhood. (id:58456)
Exp Realty
1631 Saxony Crescent
Ottawa, Ontario
Spacious 3+1 bedroom home with great living room with wood fireplace, formal dining room, large master bedroom with wall of closets, finished lower level with large bedroom, utility and storage area. Huge corned fenced lot, walk to shopping centers, schools, churches and all amenities! Call now! (id:58456)
Power Marketing Real Estate Inc.
122 Equitation Circle
Ottawa, Ontario
A TURN KEY, 3 BED, 4 BATH, SINGLE HOME WITH DOUBLE GARAGE, PRIVATE BALCONY, ENCLOSED GAZEBO, AND NO REAR NEIGHBOURS! Over 3,000sqft of living space. This beautiful home features hardwood flooring boasting 9 foot ceilings on the main level and 9 foot ceilings on the second level. Located in the family friendly neighbourhood, Fox Run - you're walking distance to the Jock River, green space and trails. There are dedicated school bus routes. On entry, is the open concept living space with chef's kitchen featuring high-end GE Café appliances, pot lights, open shelving, gas range, fridge with hot water option and a large European Walnut extended centre island. The living room offers great space to host or to relax by the raised gas fireplace with wooden mantel. Plenty of natural light fills this room and offers quick access to the landscaped rear yard. The second level offers 9 foot ceilings throughout, a loft area, a 4-piece common bathroom and private balcony for entertaining or to relax in the sun. The large primary offers his and her's walk-in closets, plenty of natural lighting, a view of the neighbourhoods pond, trails and gorgeous views of morning sunrises. Moving on, you'll find a great 5-piece ensuite retreat with large glass stand up shower with raised 7 foot shower head, double sinks, honey comb tiling and cornered Roman soaker tub. The other two bedrooms offer plenty of space, large windows and natural light. The bedroom nearest to the balcony features a vaulted ceiling for a greater sense of space. The open lower recreation room is fully finished with pot lights throughout and a 4-piece full bathroom laundry. The landscaped rear yard comes fully fenced with wood / Cedar and PVC fencing, exterior lighting, equipped with a fantastic enclosed gazebo with two sliding doors for entry and adjustable windows all around. (id:58456)
Avenue North Realty Inc.
7 Knotwood Court
Ottawa, Ontario
7 KNOTWOOD COURT, STONEBRIDGE. Arguably one of the best locations in Stonebridge, this stunning home is situated on a highly desired court with an oversized lot that backs onto beautiful conservation land and expansive Stonebridge trail system, offering unparalleled privacy and tranquility. Surrounded by the lush fairways of a prestigious golf course, this all-brick, 4-bedroom, 3-bathroom home boasts nearly 3,000 square feet of living space, blending luxury and comfort in every corner. The main level features elegant formal living and dining areas, perfect for entertaining. The spacious eat-in kitchen is a chefs dream, equipped with a massive island, a butler's pantry, and a walk-in pantry for additional storage. The two-storey family room is an impressive focal point with floor-to-ceiling windows that flood the space with natural light, gorgeous views & complemented by a cozy wood-burning fireplace. Upstairs, the primary suite offers a retreat-like ambiance with a spa-inspired 5-piece ensuite and a custom-designed California walk-in closet. Three additional generously sized bedrooms, each with large closets, offer ample space for family or guests. A full bath with a cheater door to one bedroom adds convenience. The second-floor laundry is a standout feature, complete with a massive walk-in linen closet. Unspoiled basement with oversized windows and rough-in for future bath. Outside, the home is fully landscaped with interlock, new Trex decking, patio area, irrigation system, and mature perennials, creating a serene and picturesque outdoor living space perfect for relaxation and gatherings. Open House Sunday March 23rd 2pm-4pm! (id:58456)
Engel & Volkers Ottawa
1 Heather Glen Court
Ottawa, Ontario
This gorgeous end unit model is a rare find and even better, this fantastic 3 bedroom, 2-bathroom row unit bungalow is located in the gorgeous neighbourhood of Amberwood in Stittsville, offering the perfect blend of privacy, space, and natural light. Located on a quiet street with no rear or side neighbours in a very welcoming adult lifestyle community, this home features beautiful hardwood floors throughout main floor, 9-foot ceilings, and big bright windows that fill the space with sunshine. The living and dining area includes a cozy fireplace, ideal for relaxing on those cold winter nights. Add to this a beautiful sunshine filled separate sun room and door to private treed backyard. The kitchen offers ample cupboard and counter space, open to a very large and bright eating area perfect for casual meals or that morning coffee watching birds. A main floor laundry room provides everyday convenience and extra storage. The spacious primary bedroom includes a 4-piece ensuite, while a second bedroom and full bathroom complete the main level. The partially finished basement adds flexibility with an additional bedroom and a huge recreation room that could serve as a fourth bedroom, office, or gym. A massive unfinished section of the basement offers endless possibilities for your own future customization. This rare unit offers a double garage with inside access to mud room/kitchen. Outside, enjoy a backyard surrounded by mature trees, tall hedges, creating your our own private retreat. All of this in one of Stittsville's most desirable communities, surrounded by a golf course, pickleball courts, tennis courts, parks and pathways and just a short walk to local shops and restaurants. Downsizing, looking for one level living this peaceful community is not to be missed. (id:58456)
Exp Realty
2055 Wanderer Avenue
Ottawa, Ontario
Step into luxury living in this exceptional 6+1-bedroom, 5.5-bathroom detached home in the highly sought-after Mahogany community. Crafted by Minto and completed in 2024, this Rosewood model with guest suite showcases over $200,000 in premium upgrades and an expansive floor plan designed for comfort and functionality. Perfectly positioned facing a tranquil community park, the home offers beautiful views and enhanced privacy. Soaring 9-FOOT ceilings on BOTH the main and 2nd levels create a bright, airy ambiance throughout. The open-concept main level features a spacious family room with a sleek gas fireplace, a formal living/dining room, and a chef-inspired kitchen equipped with a large quartz island, 42-inch upper cabinets, a butler's pantry, walk-in pantry, stainless steel hood fan, loads of pot and pan drawers and a ceramic tile backsplash. Oversized 8-foot doors add to the sense of grandeur. The main floor also includes a versatile office and a private in-law suite complete with a 3-piece ensuite, ideal for extended family or guests. Upstairs, the luxurious primary bedroom boasts a massive walk-in closet and a spa-like 5-piece ensuite with double vanities, a soaking tub, and a separate shower. 2 secondary bedrooms share a Jack & Jill bathroom, while 2 additional bedrooms share another full bath. A convenient 2nd-floor laundry adds everyday practicality. The fully finished basement expands the living space with a large recreation room, an additional bedroom, a full bath, and generous storage areas. Enjoy outdoor living in the Southwest-facing backyard, offering abundant afternoon sunlight perfect for BBQs or a play area. This ENERGY STAR certified home includes energy-efficient lighting, a high-efficiency furnace, and low-flow water fixtures for year-round comfort and savings. Located within walking distance to parks and transit and just minutes from shopping and amenities, this home delivers the perfect blend of luxury, efficiency, and modern family living. (id:58456)
Royal LePage Team Realty
8 Bellrock Drive
Ottawa, Ontario
Welcome to this well-maintained and thoughtfully updated end-unit townhome in Kanata's sought-after Beaverbrook community. Built in 2001, this 3-bedroom, 3-bathroom home offers a practical and inviting layout with a fully finished basement, making it ideal for families, professionals, or investors. The property has seen significant updates in recent years, including a new roof (2018), air conditioner (2021), washer and dryer (2022), stove (2023), dishwasher (2024), and fresh interior paint in 2025, ensuring a move-in-ready experience. The classic brick exterior and charming front veranda offer great curb appeal and low-maintenance living. Inside, the main level features maple hardwood flooring, with ceramic tile in the entryway, kitchen, and bathrooms. Crown moulding adds a touch of elegance to the living room, while French doors open to a cozy family room with a natural gas fireplace. The kitchen includes maple cabinets and a bright breakfast area, all within a semi-open concept that blends practicality with a welcoming atmosphere. Upstairs, the spacious primary bedroom boasts an ensuite and a generous closet, while two additional bedrooms share a full bath. The basement, already carpeted and fully finished, offers flexible space for a gym, playroom, or home office. The west-facing backyard is private and perfect for enjoying afternoon sun, barbecues, or relaxing outdoors. The location is unbeatable within walking distance to Earl of March High School, the public library, and a golf course, with easy highway access just one minute away to Highway and Kanata Centrums shopping, dining, and entertainment options only a 3-minute drive. (id:58456)
Royal LePage Team Realty
1413 Blackhorse Court
Ottawa, Ontario
Magnificent CASTLE in Rideau Forest! This stunning FULLY FURNISHED estate (approximately 10,000 sq. ft.) is situated on a 2.45-acre lot in the prestigious Rideau Forest neighborhood. Featuring a majestic stone exterior, this home is the epitome of luxury living. A serene fountain at the entrance sets the tone for the opulence within. Upon stepping into the grand foyer, you're greeted by gleaming marble floors and a curved staircase adorned with a wrought-iron railing, creating a breathtaking first impression. The HERRINGBONE HARDWOOD FLOORS, 20-ft ceilings, two-tier windows, crown molding & exquisite chandeliers showcase intricate craftsmanship throughout this architectural masterpiece. Boasting 6 BEDROOMS & 9 BATHROOMS, this renowned property FEATURED IN MOVIES with mega CELEBRITIES offers unparalleled sophistication. Highlights include a DREAM KITCHEN with Taj Mahal granite countertops, integrated appliances, a butlers pantry & an elegant dining room. An inviting family room with a fireplace & a main-level bedroom with an ensuite. A PRIVATE wing for the primary suite, complete with a sitting area, fireplace, a dream closet & a BREATHTAKING 5 PIECE ENSUITE w/Heated floors. EACH BEDROOM FEATURES A WALK IN CLOSET AND ENSUITE BATHROOM, with one offering access to a private balcony. This FULLY FURNISHED ESTATE is an ENTERTAINERS PARADISE with a home theater, gym, and STEAM room. The WALK-OUT BASEMENT has a separate entrance, leading to an additional bedroom with an ensuite. Heated floors in select areas, dual furnaces, dual air conditioners, dual hot water tanks (owned), and a GENERAC home generator for peace of mind. Other notable features include: High-end appliances, Separate sound systems for individual rooms, ELECTRONICALLY LOWERED CHANDELIER for easy cleaning and the garage having a separate entrance to the basement. This FAMOUS CELEBRITY PROPERTY, surrounded by tranquility & grandeur, offers an unparalleled blend of elegance, privacy, and functionality. (id:58456)
Royal LePage Performance Realty
304 Sanctuary Private
Ottawa, Ontario
Nestled in Greystone Village, steps from the Rideau River & Nature Corridor, this modern 3 bed/4 bath home is not to be missed! This sun-filled home features stunning floor-to-ceiling windows, open-concept living & hardwood floors throughout. The main floor hosts a den w/2pc bath, perfect for a home office or 3rd bedroom. The 2nd level offers plenty of space for entertaining a chef-inspired kitchen w/large island & premium appliances, dining room & balcony, living rm w/FP & terrace w/electric awning & gas BBQ hookup. The upper floor showcases a luxurious primary suite w/WIC & 4PC Ensuite, 2nd bedroom, full bath &laundry. The unfinished basement is perfect for storage or home gym. The two car, fully insulated garage is prewired for EV charging & includes a charge controller. This community is filled with walking trails along the river & vibrant trendy shops, restaurants & cafes. Short walk to LRT, minutes from downtown & easy access to the highway. Association fees ($268.86/mo.) for private road maintenance. (id:58456)
RE/MAX Delta Realty Team
Unit 2 - 143 Prince Albert Street
Ottawa, Ontario
Be the first to call this beautiful, modern 2-bedroom, 2 full-bath unit home in a brand-new 6-unit building located in the desirable Overbrook neighborhood, Bright, open-concept layout with high ceilings In-unit washer and dryer. Modern kitchen with stainless steel appliances Private entrance and large windows and balcony. Convenient access to downtown, University of Ottawa, and St. Laurent Shopping Centre bike-friendly location Optional parking available for extra. Utilities are extra. Perfect for professionals, small family, or anyone looking for a stylish and comfortable place to call home. Water is included in the rent (id:58456)
Royal LePage Performance Realty
10071 Mcintyre Road
North Dundas, Ontario
Your country retreat is waiting for you. Escape the city, work from your home or when necessary, commute into Ottawa. Just unpack and move right into this lovely well-maintained home sitting on 4.7 acres. Sit back enjoy the peace and quiet, listen to the birds. Grab a coffee and sit on your front deck or entertain, lounge or BBQ on your rear deck. This home is a perfect place to raise a family. 3 bedrooms with plenty of room for children to play. All bedrooms on the main level, bright kitchen with easy access to the dining room and deck. Sun filled living room with gorgeous hardwood floors. Full main floor bathroom plus an ensuite. Huge family room with room for a games area, media center or office. Invite the gang over for the big game and yet still have room for a children's play area. 9 minutes to the 416, 16 minutes to Kemptville hospital, less for shopping etc. Come and experience life in the country. NOTE 48 irrevocable on all offers. Possession immediate/TBA (id:58456)
Century 21 Action Power Team Ltd.
2289 Marble Crescent
Clarence-Rockland, Ontario
Located in popular Morris Village welcome to 2289 Marble Crescent. The property features a nice curb appeal, fenced backyard with no rear neighbors. The main floor offers a generous and bright open concept layout providing ample space for a family. The second level features a spacious primary bedroom with wall to wall closet, 2 additional bedrooms and a full bath. The finished basement offers additional living space which can be tailored to suit various needs. This townhome is carpet free and close proximity to schools and parks. Attention investors Sellers would love stay and rent. (id:58456)
RE/MAX Delta Realty
417 - 214 Viewmount Drive
Ottawa, Ontario
Welcome to this beautifully updated 2-bedroom condo on the quiet top floor, overlooking peaceful green space! The sleek, contemporary kitchen is thoughtfully designed with generous storage, elegant quartz countertops, and pot lights, making it both stylish and functional. Smooth ceilings and a bright, open living area create a fresh, modern feel, centered around an electric fireplace that adds warmth in the winter though the sun-filled space keeps it cozy year-round.The smart floor plan features luxury vinyl flooring throughout, with a dedicated dining area that leads to a private balcony. From the living room, bedrooms, and balcony, enjoy stunning, unobstructed views that let natural light pour in and provide a peaceful, beautiful outlook.The two sunny bedrooms are complemented by a stylish, updated bathroom with the added luxury of heated floors - perfect for comfort and relaxation. In-unit laundry adds even more convenience. Located in the sought-after Viewmount Woods complex, residents enjoy easy access to grocery stores, shopping, and public transit right outside the community. Plus, the building is equipped with an elevator, making it easy to access the fourth floor - the perfect mix of comfort and functionality.Perfect for young professionals, first-time buyers, or downsizers, this condo offers affordable, stylish living at its best! (id:58456)
Royal LePage Team Realty Hammer & Assoc.
325 Via Verona Avenue
Ottawa, Ontario
Welcome to 325 Via Verona Avenue, a stylish and well-maintained home in the heart of Barrhaven's Longfields community. This stunning home fronts onto the serene Highbury Woods, offering direct access to beautiful walking trails and a peaceful natural setting. The bright and airy main level features an open-concept design, seamlessly connecting the living and dining areas to create an inviting space for both everyday living and entertaining. The modern kitchen is equipped with sleek appliances, ample cabinetry, and plenty of counter space for effortless meal preparation. Upstairs, generously sized bedrooms provide a comfortable retreat, while the private backyard is a true showstopper, featuring raised garden beds for the green thumb in your family and a turfed mini-putt area, perfect for outdoor enjoyment and relaxation. Conveniently located just minutes from schools, parks, Chapman Mills Marketplace, and public transit, this home offers easy access to shopping, dining, and entertainment options. Sporting facilities are also close by, ensuring an active lifestyle is within reach. The Transitway provides seamless transportation throughout the city, making commuting a breeze. The thoughtfully designed layout also includes a unique basement kitchen ideal for cozy movie nights or entertaining guests. The neighbourhood itself is well-maintained, offering a safe and welcoming atmosphere. Whether you're looking for a family-friendly community or a stylish retreat close to urban conveniences, this home delivers the best of both worlds. With its prime location, natural surroundings, and modern comforts, this home is a fantastic opportunity for those seeking a vibrant yet peaceful suburban lifestyle. Don't wait, this incredible home won't be available for long! Book your private showing today and discover the perfect blend of comfort, convenience, and charm in the heart of Barrhaven. (id:58456)
RE/MAX Hallmark Jenna & Co. Group Realty
B - 3 Bergin Street E
North Stormont, Ontario
Now available for rent in Finch, Ontario, this spacious, nicely updated 4-bedroom, 3-level apartment offers comfortable country living with easy access to nearby cities. The third floor features a private loft-style primary bedroom with its 2-piece ensuite, while the second floor includes three additional bedrooms. The property offers a large front yard, private deck, plenty of parking, and an attached barn-like structure perfect for storage or parking a vehicle. Located approximately 45 minutes from Ottawa's East end and 30 minutes from Cornwall, this home is ideal for those seeking a quiet setting within commuting distance to the city. Some images have been virtually staged to help you visualize the space. A minimum 12-month lease and first and last months' rent are required. All interested applicants will need a thorough credit and character check, with references required. *Some photos have been virtually staged. **Driveway and entrance off of Minto St. (id:58456)
Exp Realty
86 Brockville Street
Smith Falls, Ontario
Endless Potential in the Heart of Smiths Falls! Opportunity knocks with this solid 2-storey brick duplex, ideally located just steps from the picturesque Rideau Canal System in the vibrant heart of Smiths Falls. Whether you're looking for a smart investment or a canvas to create your dream home, this property delivers on location, character, and potential. Currently set up as a duplex, this home offers excellent flexibility maintain it as an income-generating property or easily convert it back into a spacious single-family residence. Inside, you'll find generous room sizes, original charm, and a layout just waiting for your creative touch. Its owner occupied on the main floor, and has a long term tenant on the second floor. While renovations are needed, the fundamentals are in your favour: a new roof (2019) ensures peace of mind, and the forced air, natural gas furnace (2016) provides solid mechanical value. With some vision and elbow grease, this property could shine once again. This prime location is steps to the canal, walking distance to shops, dining, parks, and everything Smiths Falls has to offer. Don't miss this rare opportunity to own a piece of a thriving community, with potential that's as impressive as the setting. Unlock the charm, unleash the value this is your chance to create something special! (id:58456)
Century 21 Synergy Realty Inc
5386 Mansel Crescent
Ottawa, Ontario
Welcome to this beautifully designed custom home featuring 4 spacious bedrooms and 3.5 bathrooms, ideally located on a premium corner lot in a sought-after neighborhood. Soaring 18-foot ceilings create a grand, open atmosphere, while quartz countertops throughout add a touch of modern luxury. Enjoy thoughtfully designed living spaces, featuring a private en-suite retreat, a convenient Jack & Jill bathroom, and a partially finished basement offering endless potential. With refined architectural touches and ample natural light, this home offers both elegance and function. With high-end finishes, an extra deep backyard, and a prime location, this home checks every box for comfort, style, and convenience. (id:58456)
Royal LePage Team Realty
604 Malahat Way
Ottawa, Ontario
A perfect family home. This gorgeous home offers 4+1 bedrooms & 3.5 bath, with a finished basement perfect for extra living space. The main-floor Den offers flexibility for work or relaxation, while the second-floor Loft provides an additional room for leisure. The spacious kitchen features tons of cabinetry and counter space, ideal for cooking and hosting, with a nice breakfast area. Step outside to a fully fenced backyard with an elegant interlock patio, perfect for outdoor gatherings. Plus an extra wide driveway. This home is designed for easy living. Don't miss out! (id:58456)
Royal LePage Team Realty
5530 Pettapiece Crescent
Ottawa, Ontario
Welcome home to Manotick Estates! Your new home offers an ideal location, just a short walk from the shops and restaurants in the heart of beautiful Manotick. You'll find a wonderful array of shopping and dining experiences awaiting you. This exceptionally well-maintained 3,425 sq ft, four-bedroom, three-bathroom home has been thoughtfully updated with over $100,000 in improvements. Features include a convenient main floor office/study with a palladium window and crown moulding, a large living room with a palladium window, and a large dining room, perfect for entertaining. The sunken family room boasts vaulted ceilings and a stunning brick floor-to-ceiling fireplace with a raised hearth, ideal for family gatherings. The kitchen features beautiful granite countertops, an updated backsplash, stainless steel appliances, a Jen-Air stove top, KitchenAid double ovens (self-cleaning and convection), an island, and a solarium-style eating area with 4 windows and a side door to the large cedar rear deck with awnings and a gas line for BBQs. Upstairs, the master bedroom's 5 windows has a bayed sitting area which overlooks the backyard's perennial gardens and is completed with double walk-in closets and a 5-piece updated ensuite bathroom with ceramic floors. Three additional bedrooms and another bathroom provide ample space for the whole family. The downstairs offers an additional 1,920 sq ft with a workshop and storage area, of which 360 sq ft is a finished additional family room with the potential for a fifth bedroom or guest suite. ******* OPEN HOUSE SUNDAY MAY 18 from 2-4pm ******* (id:58456)
Royal LePage Team Realty
103 Mcveety Road
Drummond/north Elmsley, Ontario
Live the dream in this full-time waterfront home on sought after Mcveety point on Big Rideau Lake. featuring 180 ft of excellent waterfront with clear views, 98 ft dock perfect for fishing, boating and swimming and a 26 x 38 boat house - party shed- or potential 2nd cottage / suite. The main home offers two bedrooms up and two bedrooms down with a second kitchen and separate entry for potential rental opportunity or to share with a family member. This home is sunny and bright with hard wood floors, open concept living and access to a raised deck perfect for entertaining. Dont miss the hot tub, above ground pool and stunning grounds. Come take a look. (id:58456)
Keller Williams Integrity Realty
1361 Kitchener Avenue
Ottawa, Ontario
Stunning Executive Home by Bulat Homes on a Quiet, Tucked-Away Street Near Bank Street!This beautifully crafted 4+1 bedroom, 3.5 bathroom home offers luxury, comfort, and convenience all in one. Nestled on a peaceful street just minutes from all amenities, this high-end property features 9-ft ceilings on the main floor, expansive windows that flood the home with natural light, and rich hardwood flooring with matching hardwood staircases & pot lights throughout.The heart of the home is the upgraded chefs kitchen complete with tall cabinetry, pot & pan drawers, a walk-in pantry, quartz countertops, gas line for stove, water line for refrigerator and a massive breakfast bar perfect for entertaining. The layout includes a spacious living rm with gas fireplace & dining area, plus a main floor laundry room for added convenience.Upstairs, discover four generously sized bedrooms, most with walk-in closets, including a luxurious primary suite with a spa-like ensuite bath and a large main bathroom.The fully finished lower level offers incredible versatility ideal for a home office, in-law suite, teen retreat or 5th bedrm plus a huge family room, full bath, bonus cold storage,. Step outside to enjoy the fully fenced backyard, complete with a covered porch and gas BBQ hookup perfect for relaxing or hosting gatherings. Don't miss this rare opportunity to own a quality-built Bulat Home in a prime location! Some photos are virtually staged. See offer remarks . (id:58456)
Bulat Realty Inc.
4953 Highway 34 Highway
Champlain, Ontario
Welcome to this beautifully updated single family home, offering 3 bedrooms and a bright, open-concept modernized kitchen and dining area that flows into a serene living room with soaring ceilings and an abundance of windows. Perfect for those dreaming of running a home-based business or simply enjoying peaceful country living. This home is not your typical "cookie-cutter" home as it features some vintage and modern features that make this space comfortable and inviting. With its original moulding, 9 foot ceilings and tongue in grove wooden ceilings, the charm shines throughout. Situated on 1.63 acres, the lot features a stunning diversity of mature trees, creating a private, natural oasis. Theres plenty of room to garden, explore, or even build an accessory dwelling at the back of the property. Start your journey toward a fully sustainable lifestyle while still being just minutes from Vankleek Hill and a short drive to Hawkesbury.This home is ideal for first-time buyers looking to enter the market or downsizers seeking low-maintenance living. Recent updates include a durable metal roof for added peace of mind. Don't miss this opportunity to embrace nature, space, and simplicity - all in one beautiful package! (id:58456)
Exp Realty
2660 Tempo Drive
North Grenville, Ontario
This beautiful Hudson Model home by Glenview Homes built in 2018 boasts approx. 2,225 sq. ft. as per builders plan with numerous upgrades. Situated on a quiet, child friendly street with an oversized, pie shaped, fenced lot with NO REAR NEIGHBORS. Enjoy the view of the forest beyond! The interior floorplan is sure to please offering an open concept gourmet eat-in kitchen w/contemporary, shaker style white cabinetry, subway tile backsplash, granite counters, a huge granite island that seats 6 with double sinks, stainless steel appliances & gas range, & is open to the very inviting dining area and great room with its large picture windows & a cozy gas fireplace! Hardwood and ceramic flooring with hardwood stairs and hardwood second floor landing! Patio doors on the main level lead you to your incredible backyard oasis. The second floor primary suite includes a spacious bedroom, walk-in closet & 4 piece luxurious ensuite bath. The second, third & fourth bedrooms are all generously sized w/ a large main family bathroom. Second floor laundry room is a huge plus! The bright finished basement provides a large family room w/ picture windows, a rough in for an additional 3 piece bathroom & plenty of storage space. Thinking of moving to Kemptville or looking to upsize? Dreaming of the conveniences of being in town with the size and privacy of a country lot then look no further! This is a great family home, on a quiet, child friendly street, in a fabulous neighborhood steps to recreation, schools, trails, shops & many more amenities! All this and only 30 minutes to downtown Ottawa! (id:58456)
Royal LePage Team Realty
61 Mcgibbon Drive S
Ottawa, Ontario
Rare opportunity to own an end-unit townhouse located in a sought-after neighbourhood of Katimavik. Ideally located within walking distance to schools with many restaurants and shopping and parks nearby. Main level hardwood, eat-in kitchen with vinyl flooring, wood-burning fireplace in the family room and a separate dining room. Upstairs, new vinyl flooring (2024) master with ensuite and marble vanity and ceramic, additional 2 bedrooms and second full 4 piece bathroom. The lower level includes a fully finished basement. A fenced private yard with large trees to the rear provides for great family outdoor entertainment. Recent upgrades include, new high efficiency furnace 2023, A/C 2023, additional attic insulation 2022, roof 2022. Front landscaping now allows for a total of 4 vehicles. 24hrs notice for showings, 24hrs irrevocable. ********** OPEN HOUSE SATURDAY MAY 17 2:00-4pm. ********** (id:58456)
Royal LePage Team Realty
21 Ashpark Crescent
Ottawa, Ontario
Nestled in one of the city's most sought-after neighborhoods, this beautifully maintained townhouse features 3+1 bedrooms and 4-bathrooms, offering a perfect blend of comfort and style. Ideally situated near top-rated schools, parks, recreation centers, shopping, and transit routes. This home is perfect for families and professionals alike. Step inside to a welcoming foyer that leads into an elegant living space, where hardwood floors flow seamlessly through the formal living and dining areas. A cozy gas fireplace adds warmth and charm. The sunlit kitchen boasts ample cabinetry and opens to a spacious backyard, perfect for entertaining or relaxing outdoors. Upstairs, you'll find three generously sized bedrooms, including a spacious primary suite with a private ensuite. The fully finished basement adds versatility with a fourth bedroom, a full bathroom, a cold room, and ample storage plus an extra space ideal for an office, recreation room, or gym. Notable updates include new windows (2021), upgraded toilets (2021), appliances (2021), kitchen counter (2021) and a repaved driveway (2021). Don't miss out on this incredible home .Book your showing today! (id:58456)
Exp Realty
636 Aquaview Drive
Ottawa, Ontario
The amazing Minto Captiva with main floor family room combined with island kitchen, fireplace, eating area that exits to the south facing rear where you will find the pool, hot tub, deck, sheds and still room for gardening add the view of the park. Main Bdr. has a large walk-in closet, luxury ensuite 2 sink vanity with drawers. 2 additional bdr. and large bath. Lower level is abt. half finished for extra casual living. Be welcomed at the entry with full front porch and lovely upgraded front glass door. Hardwood everywhere. Updates to roof, furnace, a/c, freshly painted. lights. Ready to move-in! (id:58456)
Century 21 Action Power Team Ltd.
221 - 129b South St Street
Gananoque, Ontario
Luxury Waterfront Condo with Unmatched Views & Exclusive Boat Slip. Discover an extraordinary blend of elegance and waterfront living in this stunning 2-bedroom, 2-bathroom corner condo overlooking the majestic St. Lawrence River. With 270-degree panoramic views (South, West, and North), every moment in this home is bathed in breathtaking natural beauty. A Home & Weekend Retreat in One! What sets this condo apart? A large 44 foot boat slip, making it the perfect retreat for boating enthusiasts. Effortlessly transition from sophisticated urban living to weekend getaways on the water, all from your own private dock. Sophisticated Design & Thoughtful Upgrades. Step inside and experience luxury at its finest, with a carefully curated open-concept layout that maximizes space and flow. The stunning outdoor stone/indoor stone veneer accent wall adds warmth and character to the living room, complemented by a curved 60" TV and a sleek fireplace, creating the ultimate ambiance for relaxation or entertaining. Gourmet Kitchen with high-end appliances, marble countertops, custom backsplash, and layout for enhanced space and functionality. Premium Finishes include upgraded hardwood floors throughout, motorized smart blinds for effortless ambiance control, and custom lighting. Tranquil primary retreat with spa-like ensuite and breathtaking views. Generous Storage & Parking includes 2 parking spots and a large storage locker. Your Waterfront Lifestyle Awaits! This exclusive condo is more than just a home, it's a lifestyle statement. Whether your'e looking for a serene sanctuary or an entertainers dream, this property offers the best of both worlds. Schedule Your Private Viewing Today! (id:58456)
Sotheby's International Realty Canada
2625 Dow Street
Ottawa, Ontario
Welcome to 2625 Dow St., a charming detached home perfectly situated on a generous corner lot in the heart of Metcalfe Village. Whether you're a first-time buyer, savvy investor, couple, or looking to downsize without compromise, this delightful 2-bedroom bungalow offers incredible value, functionality in a peaceful, community-oriented setting. Step into the inviting front mudroom, offering a practical space to transition from outdoors with ease. Inside, you'll find a spacious living room with a stylish accent wall and an electric fireplace that creates a cozy focal point year-round. The layout flows seamlessly into the functional kitchen and dining room with patio doors leading to your backyard. This home features two well-proportioned bedrooms, with the primary bedroom offering two closets and an updated full bathroom. A side entrance leads to the lower level, providing additional storage space and easy access for future possibilities. Plenty of room for gardening, entertaining, or simply relaxing outdoors. Complete with a detached single-car garage, gazebo, Arrow carport and Arrow storage shed. Nestled in the heart of Metcalfe Village, steps from McKendry Park, local shops, the Metcalfe Fairgrounds, arena and recreation. Easy access to Bank St, HWY 417 and HWY 416. Don't hesitate, this home won't last! (id:58456)
Exit Realty Matrix
751 Petanque Crescent S
Ottawa, Ontario
****OPEN HOUSE SUN MAY11th 2-4**** This 2+1 exceptional bungalow has it all! Almost bran new, this gem has just about every upgrade available....approx $175,000 worth! Six inch plank oak flooring on main level, gas fireplaces on the main and lower levels, larger upgraded windows in the fully finished lower level that includes a rec room, bedroom, and a full bath. Upgraded backsplash in kitchen, quartz counters with waterfall upgrade and a pot filler faucet, $25,000 in appliances (Cafe Line), the list goes on and on. Double car garage offers plenty of space for two cars. This beautiful house also has approx 180 sq ft added on to the main level from the builders original plans. Directly across the street is the entrance to a walking/bike path. Please call or text listing agent for showings.....Tony Sepchuk 613 862 8807 (id:58456)
Exp Realty
61 Sunvale Way
Ottawa, Ontario
Welcome to this beautifully maintained 3 bed, 4 bath home thats full of charm and thoughtful upgrades-perfect for modern living! From the moment you arrive, you will notice the fantastic curb appeal, highlighted by a modern stone walkway and sleek Glow Stone permanent exterior lighting (2023) along with the roof installed in 2020, adds peace of mind. Step into the spacious foyer and into the bright living and dining room with warm hardwood flooring that flows into the cozy family room featuring a gas fireplace - perfect for relaxing evenings. The kitchen offers plenty of space to cook and gather, with an island for extra prep room and patio doors that lead to your landscaped backyard oasis. Enjoy evenings under the pergola, unwind in the hot tub, or host friends on the stone patio surrounded by easy-care gardens and a Shed. Upstairs, youll find three generous bedrooms, including a spacious primary retreat with a walk-in closet and your own ensuite featuring a large soaker tub. The professionally finished basement is a great bonus space with an additional bathroom - ideal for movie nights, a home gym, or a fun games room. All of this in an unbeatable location! Walk to the Ottawa River and the scenic Chapman Mills Conservation area, where the paths lead to the iconic Vimy Memorial Bridge. Just around the corner you have easy access to shops, restaurants, schools, parks and more. This home checks all the boxes!! (id:58456)
Right At Home Realty
2510 - 515 St Laurent Boulevard
Ottawa, Ontario
Amazing price for a true Penthouse! This is actually 2 condo's in one? At 1973 sq. ft, 2 condos were brought together to form 1 impressive space designed with entertainment and comfort in mind, the size and layout are sure to impress. The expansive great room with views on the Gatineau and sunsets makes for a superb room to entertain. Or sit on the balcony off the great room. Prefer the sunrise? Step out onto your 2nd balcony off the family rm and gaze at the rising sun. The family room, combined with the kitchen and eating area makes for great everyday use. Oversized primary bedrm features a walk-in closet, 2nd closet, shoe rack and 3 pc en-suite. 2 more bedrms, a full bath and a full size laundry room are found on the opposite side of the condo in their own wing. Great set up for guests or kids. Amenities include an outdoor pool, access to indoor pool, games room, library and more. 2 parking spots as welllCome see your new condo today! 24 hour irrevocable on offers, Flooring: Hardwood, Flooring: Ceramic. Freshly painted, cleaned and waiting for you! Some images virtually staged (id:58456)
RE/MAX Hallmark Realty Group
65 Pleasant View Drive
Horton, Ontario
Pleasant View Park a mobile Home Park in the Ottawa Valley is an excellent real estate investment! Recognized by many as one of the most scenic and well kept Parks around makes it popular among seniors, a 55 plus park. Pride of community evident throughout. 2025 Gross Income $227,000. This lucrative cash positive business has an excellent history of being well managed and maintained! A 48 lot development with up to half acre lots on 22 acres, 47 homesites always occupied and 1 development lot ready for a new home. Roads are fully paved and engineered to subdivision standards. The engineered water system exceeds all MOE and municipal standards. Two additional drilled wells on property. Site Plan Operating Agreement with the local Municipality to ensure a beautiful, quiet and clean Park. 40 minutes to Ottawa 5 minutes to Renfrew. 2024 Total Operating expense $49063. (id:58456)
Coldwell Banker Coburn Realty
337 Catsfoot Walk
Ottawa, Ontario
Welcome to this exquisite new home, a haven of modern elegance and thoughtful design ideal for first-time buyers and astute investors alike! It offers a harmonious blend of style, space, and functionality. Step inside and be embraced by the luminous, open-concept layout, where soaring windows bathe every corner in natural light, creating an ambiance of warmth and tranquility. The heart of the home an impeccably designed kitchen boasts a seamless flow, making meal preparation both effortless and enjoyable. Adjacent to the kitchen, the expansive great room offers a welcoming retreat, perfectly suited for cozy gatherings. Upstairs, tranquility and sophistication await. The primary suite is a luxurious retreat, complete with a walk-in closet and an ensuite bathroom, creating the perfect sanctuary for rest and rejuvenation. An additional well-appointed bedroom and a beautifully designed common bathroom provide space and privacy for family or guests. As a crowning touch, the private balcony off the primary bedroom invites you to sip morning coffee or enjoy an evening breeze. The fully finished basement extends your living space, featuring an additional bedroom with a walking closet, a full bathroom, and two spacious storage rooms, ensuring every belonging has its place. Practicality meets convenience with tandem parking for two vehicles right at your doorstep, while a dedicated storage locker offers the ideal space for winter tires, sports equipment, and seasonal essentials. This is more than just a home, its a place where elegance, comfort, and modern convenience come together in perfect harmony. Welcome home! (id:58456)
Details Realty Inc.
56 Marsha Drive
Smiths Falls, Ontario
Welcome to this wonderful three-bedroom bungalow, nestled on a mature, tree-lined street in a quiet and sought-after neighbourhood just blocks from the scenic Lower Reach Park. With timeless curb appeal and an ideal location, this home combines charm, comfort, and convenience. Step inside to discover hardwood flooring that flows seamlessly throughout the main level, creating warmth and cohesion across the bright and inviting living spaces. The spacious living room features a cozy gas fireplace, perfect for relaxing evenings, while the adjoining dining area offers an ideal setting for both everyday meals and special occasions. The well-appointed kitchen includes a sunny breakfast nook with views of the private rear yard perfect for morning coffee or casual dining. The main level also hosts three comfortable bedrooms, including a generous primary suite. One of the bedrooms has been thoughtfully converted to accommodate main-floor laundry, offering added convenience. The finished lower level expands your living options with a large family room with a gas stove, a 2-piece bathroom, a flexible area perfect for a home office or hobby space, and ample storage for all your needs. Step outside to enjoy the fully fenced backyard oasis, complete with a beautiful deck for entertaining, two handy storage sheds, and plenty of room to garden, play, or relax in privacy. This is a fantastic opportunity to own a lovingly maintained home in an exceptional location close to parks, schools, and all amenities. Don't miss your chance to make this home your own. Call today for your private showing! (id:58456)
RE/MAX Affiliates Realty Ltd.
34 Church Street
Westport, Ontario
Welcome to one of Westport's special homes, perfectly situated in one of the Village's best locations. This expansive and character-filled property offers the ideal blend of traditional charm and modern functionality, making it perfect for large or multigenerational families, as well as those seeking a home-based business opportunity. Inside, you'll find an abundance of space with a total of 5 bedrooms, 2 full bathrooms, and 2 half baths. The main floor is a showcase of versatile living areas, including a formal dining room, family room with a cozy wood-burning fireplace, living room, studio/office, library, and a generous kitchen featuring Elmwood cabinetry, pantry space, and room for an eat-in area. Upstairs, a cleverly designed layout separates the primary bedroom suite, complete with a full bath and laundry area, from the traditional second level that houses four additional bedrooms and another full bath. A single attached garage is complemented by a detached, insulated double-sized garage with a single overhead door, offering excellent storage or workshop potential. With two separate entrance doors on Church Street, this home once served as a professional doctor's office--an ideal setup for a home-based business or private practice. Whether you're looking for a family home full of charm or a unique live-work space in the heart of Westport, this one-of-a-kind property delivers. (id:58456)
Exit Realty Axis
319 Oxer Place
Ottawa, Ontario
Discover this stunning 3+2 bedroom, 3.5 bathroom home, located directly across from Blackstone park with no front neighbours. The spacious, open-concept main floor dazzles with sunlit living spaces, soaring ceilings, an open kitchen, and a rare, dedicated office. Upstairs, the lavish primary bedroom suite boasts a walk in closet and spa-like ensuite. A breathtaking family room with soaring windows frames stunning park views. 2 additional bedrooms, a large family bathroom and dedicated laundry room round out this superior 2nd level. Owners have meticulously completed an impressive basement reno that adds 2 bedrooms/office, playroom, full bath and tons of storage. Enjoy a fenced yard with spacious rear deck, and large 2-car garage in an excellent family friendly neighbourhood! 24 hrs irrevocable on all offers. (id:58456)
Lpt Realty
2838 Grand Canal Street
Ottawa, Ontario
Client RemarksExplore the Oxford II model by Tamarack, one of the most beautiful houses Tamarack builds, with four bedrooms, four bathrooms, 3,000 square feet of luxurious living space. Designed with classic craftsmanship on the exterior, and warm and inviting interiors with maple hardwood flooring, 9-foot ceilings, and an open-concept layout.It flows seamlessly from the gourmet kitchen to the living and dining areas, including a butler's pantry, modern cabinetry, and high-end finishes. There is a study on the main floor that can be easily converted into a guest or in-law suite with a full bathroom.On the second floor, a luxurious master suite boasts a spa-like ensuite and a walk-in closet, and three additional bedrooms and a versatile den provide ample space. There are two bedrooms with their own ensuite bathrooms, while the remaining bedrooms all share a well-appointed full bathroom. With four data access points pre-wired, this home ensures seamless connectivity for modern convenience.Located in a top-rated school district, in a vibrant neighborhood close to all amenities, this house blends luxury, functionality, and an unbeatable location, making it the perfect retreat for families who value space and luxury. NO CONVEYANCE OF ANY WRITTEN SIGNED OFFERS prior to 11am on May 13th, 2025 (id:58456)
Home Run Realty Inc.
405 - 445 Laurier Avenue W
Ottawa, Ontario
Perfect Executive 1-Bedroom Condo in the Heart of Downtown Ottawa! Welcome to The Pinnacle a modern, impeccably maintained condo offering the perfect blend of comfort, style, and downtown convenience. This bright east-facing unit is flooded with natural light and features a private balcony ideal for enjoying your morning coffee or relaxing after a busy day. Inside, you'll find a thoughtfully designed layout with gleaming hardwood floors in the main living areas, ceramic tile in the kitchen and bathroom, and high-quality wide board laminate in the generously sized bedroom large enough to accommodate a king-size bed. The sleek kitchen is outfitted with stainless steel appliances, granite countertops, a ceramic tile backsplash, and ample cabinet space. Other standout features include high ceilings, expansive windows, in-unit laundry, and one underground parking space. Built in 2007, this well-managed building offers a convenient lounge/party room and secure underground parking. Condo fees include A/C costs, providing comfort and peace of mind year-round. Just steps from the vibrant Sparks Street Promenade, you'll have easy access to fine dining, boutique shopping, cultural venues, and the LRT. Whether you're working downtown or commuting to the University of Ottawa or Carleton University, the location simply can't be beat. Don't miss this opportunity to own a stylish and convenient downtown condo book your showing today! (id:58456)
RE/MAX Hallmark Realty Group
1760 Sunview Drive
Ottawa, Ontario
Are you in search of more space? Look no further! This 4-bedroom, 3-bathroom home is situated on a unique, oversized lot with NO REAR NEIGHBOURS! Perfectly located in the heart of Orleans, you'll enjoy convenient access to schools, parks, shopping, and much more!The main floor boasts hardwood flooring, formal living and dining rooms, and a spacious kitchen. Patio doors in the eating area bathe the space in natural light and provide direct access to the private yard.Upstairs, unwind by the wood-burning fireplace in the inviting family room before settling in for the night. All three bedrooms are generously sized, with the primary suite featuring a walk-in closet and a 3-piece ensuite bathroom.The finished lower level offers versatile space for convenient storage, a recreation room, an office, and a bedroom. Step outside into the fully fenced backyard, complete with an oversized deck that's perfect for entertaining. The expansive yard is beautifully landscaped, featuring hedges and large mature trees that provide tranquility and privacy. Don't miss out on this exceptional property! Updates include: Bedrooms and Family Room freshly painted, new patio door (2025) and new windows. Some photos have been virtually staged. (id:58456)
RE/MAX Absolute Walker Realty
116 Queen Charlotte Street
Ottawa, Ontario
Gorgeous all stone custom bungalow in the growing community of Richmond. This 2018 built home boasts a spacious 1,830 sq ft on the main level (as per MPAC), not including the fully finished basement. This beautifully laid out, bright & modern open concept home features engineered hardwood flooring and high ceilings with extensive pot lighting. The living room has an eye catching 10' coffered ceiling, a gas fireplace and numerous tall windows. The spacious dining room has a wall of windows leading to the deck and backyard. The gourmet kitchen includes stainless steel appliances, sleek quartz countertops, a pantry, generous cupboard space & an island that seats 3. The primary bedroom has a walk-in closet along with a 3 piece ensuite bath. The main floor also includes 2 additional generously sized bedrooms, a 4 piece family bathroom, tons of cupboard space, laundry, and access to the 2 car garage. The lower level features newer laminate flooring, a huge 38' x 17' family room, which extends into the 17' x 12' bedroom. There is also a 4 piece bathroom, large utility room, as well as loads of storage space. The private backyard features a deck, a gazebo with screens, and a cedar hedge. This impressive home has fabulous curb appeal with it's inviting stone exterior, large front porch, LED soffit lighting, and beautiful low maintenance landscaping featuring perennial grasses. Note that there is a Level 2 - 50 amp outlet at the side of the garage for charging your electric vehicle. Pride of ownership is evident in this very well-maintained home. Just move in and enjoy. 24 hours irrevocable on all offers. (id:58456)
RE/MAX Affiliates Realty Ltd.
818 Gadwell Court
Ottawa, Ontario
This detached 3 bed, 2 bath beauty sits on a spacious corner lot and has all the right vibes for easy, everyday living and summer fun! The fully fenced yard is perfect for pups and kids, with grassy garden areas, a gorgeous inground pool, stone patio for lounging, and even a cute shed for all your storage needs. Inside, there's no carpet...just clean, stylish floors throughout. Big windows let in tons of natural light, and the cozy living room with wood-burning fireplace is right next to the dining room, making it feel warm and inviting. The kitchen is open to the family room and features stainless steel appliances, perfect for keeping the conversation flowing while you cook. Patio doors lead right out to the pool area-hello, summer BBQs! Main floor laundry? Yes please! Upstairs has 3 great bedrooms and a beautiful updated full bath. The fully finished basement is ready for movie nights, playtime, or hosting friends-with potlights and a great open feel! You're not far from the Ottawa River, parks, dog parks, walking trails, and just minutes to great shops and restaurants. This one checks all the boxes! (id:58456)
Right At Home Realty
73 Mcgill Street N
Smiths Falls, Ontario
This classic brick home exudes timeless character from the moment you walk through the front door. The woodwork along the stairway, large baseboards and stain glass windows create a warm and inviting space. The custom made kitchen by Heritage Kitchens provides a fantastic space for cooking and entertaining featuring, quartz countertops, full height cabinetry, two sinks, newer appliances and wine fridge. The main floor also has two living spaces - one with a natural gas fireplace, a spacious dining area, powder room and laundry room. On the second level, there are three nice sized bedrooms, a 4 piece bathroom and primary bedroom with a 4 piece ensuite bathroom. Make your way up to the impressive finished attic that offers endless possibilities as a playroom, exercise room or cozy retreat. Located close to shopping, restaurants, schools, and parks, this property provides the perfect balance between comfort and convenience. With its unique blend of classic architecture and thoughtful updates this home is ready to welcome its next chapter. (id:58456)
RE/MAX Affiliates Realty Ltd.
4270 Highway 60 Highway
Admaston/bromley, Ontario
OPEN HOUSE SATURDAY, MAY 10th FROM 11:00 - 12:30. If you're looking for more space, a quieter setting, or a place to start your own hobby farm, this 3 bedroom, 2 bathroom farmhouse could be the perfect fit. Sitting on approximately 14 acres, the property offers plenty of room to spread out, explore, and enjoy the outdoors.The home itself is a 1.5-storey farmhouse with a blend of traditional charm and practical living. On the main floor, you'll find a cozy living room, full bathroom with clawfoot tub, convenient main floor laundry, a bright dining area, and a functional kitchen. There's also a spacious addition with vaulted ceilings, a flexible area that could be used as a family room, home office, or anything else that suits your needs. Upstairs are three good-sized bedrooms and a 3-piece bathroom. Whether you're raising a family, hosting guests, or need space for hobbies or a home based business, there is room here for all of it. The property includes a detached garage for storage, a chicken coop, and a goat pen, making it ready for small-scale farming or simply enjoying country living. Located just minutes from Douglas, 10 minutes to Renfrew, 15 minutes to Eganville, and about an hour to Kanata, it's a peaceful rural setting that's still within easy reach of town amenities. This is a great opportunity for anyone looking to slow down, grow their own food, or just enjoy some open space. 24 hours irrevocable on all offers please. (id:58456)
Solid Rock Realty
158 Blackhorse Drive
North Grenville, Ontario
Nestled in the prestigious eQuinelle golf course community, this stunning 4-bedroom, 3-bathroom bungalow offers a perfect blend of luxury, comfort, and thoughtful design. From soaring ceilings to premium finishes, every detail has been meticulously crafted to create an inviting and elegant space. Step inside the grand foyer to experience a sense of openness and style. The gourmet kitchen is a chefs dream, featuring custom cabinetry that extends to 12-foot ceilings, with a stylish sliding ladder for added charm. The oversized island includes built-in cookbook shelving and high-end appliances, perfect for both everyday living and entertaining. The great room, anchored by a striking floor-to-ceiling fireplace, creates a cozy focal point, while the spacious dining room is ideal for hosting. A dedicated office/library with built-in shelving and a sliding ladder provides the perfect space for work or relaxation. The luxurious primary suite offers a private retreat with a 5-piece ensuite and a large walk-in closet. Two additional bedrooms and a full bath complete the main level. The "back kitchen" features custom cabinetry, a microwave tower, and ample storage, adding even more convenience. The finished lower level includes a fourth bedroom, a full bathroom, an open entertainment area with pool table, perfect for recreation or hosting guests, and an abundance of storage space for all your needs. Outside, enjoy custom hardscaping, a double garage, and a two-tiered backyard deck with golf course views. Designer wallpaper and premium finishes throughout elevate the homes aesthetic. Living in eQuinelle includes access to the Resident Centre with fitness classes, arts and crafts, a library, billiards room, pickleball courts, a pool, and year-round events. With golf at your doorstep and scenic trails nearby, this home offers unparalleled lifestyle, luxury, and community living. (id:58456)
Keller Williams Integrity Realty
865 Kennacraig Private
Ottawa, Ontario
Welcome to this beautifully updated 2-bedroom, 1.5-bathroom townhome in the sought-after Stonebridge community of Barrhaven. Bright, open, and move-in ready, this home features refinished hardwood floors, fresh paint throughout, and a welcoming layout that's perfect for modern living. The kitchen boasts stainless steel appliances along with plenty of cupboard and counter space, and overlooks the open-concept dining and living areas where you'll find a cozy gas fireplace and sliding doors that lead to the fully fenced backyard. Upstairs, you'll find two generous bedrooms, including a primary with a walk-in closet, a full bathroom, and a spacious loft - ideal for a home office, playroom, or media space. The fully finished basement adds even more versatility, with a large rec area, laundry and storage, and a rough-in for a future bathroom. Step outside to enjoy a private backyard oasis with a deck, flagstone path, and your own vegetable garden. Located on a community-oriented street, you're just a short walk to the Minto Rec Centre, and minutes from parks, schools, the Stonebridge Golf Course, and other fantastic amenities. Whether you're a first-time buyer, downsizer, or looking for a low-maintenance lifestyle in a great neighbourhood - this home checks all the boxes. (id:58456)
Keller Williams Integrity Realty
713 Guardian Grove
Ottawa, Ontario
Welcome to the Parkway model by award-winning HN Homes, in the heart of Riverside South. This beautiful end-unit townhome blends modern architecture with functional living, offering the perfect balance of style and practicality for today's discerning homeowners. Step into an open-concept main floor with soaring 9-foot ceilings, oversized windows, and rich hardwood flooring, creating a light-filled space ideal for entertaining or relaxing. The gourmet kitchen is a chef's dream, complete with sleek quartz countertops, custom cabinetry, a large island, and stainless steel appliances. Upstairs, you'll find three spacious bedrooms, including a luxurious primary suite with a walk-in closet and spa-inspired ensuite featuring a glass-enclosed shower and double vanity. The secondary bedrooms offer flexibility for family, guests, or a home office. Enjoy the convenience of a fully finished basement rec room, perfect for movie nights, a gym, or extra living space. Energy-efficient construction and thoughtful upgrades ensure peace of mind and long-term value. The backyard is private with a huge deck perfect for entertaining or lounging with friends, There is a natural gas outlet connected to a BBQ. Located in the desirable Riverside South community, just minutes from future LRT, scenic walking trails, top-rated schools, parks, and shopping, the Parkway townhome delivers the lifestyle you've been waiting for. Luxury, location, and style blend, making this the ultimate home! (id:58456)
Royal LePage Team Realty
107 - 950 Marguerite Avenue
Ottawa, Ontario
Welcome to this beautifully maintained, spacious ground-floor condo boasting a thoughtfully designed open-concept layout that effortlessly balances comfortable living with entertaining ease. Upon entering, youre greeted by a bright and inviting foyer complete with a convenient closet for added storage. The recently renovated kitchen features abundant cabinetry and generous counter space that flows seamlessly into the sunlit living and dining areas, ideal for hosting guests or enjoying quiet evenings at home.The expansive primary bedroom is a true retreat, offering a large walk-in closet and a luxurious four-piece ensuite bathroom. The versatile second bedroom can easily transform into a den, home office, or private home theatre to suit your lifestyle needs.Step outside to your private patio, perfect for savouring your morning coffee or unwinding after a long day. Additional perks include secure underground parking for your convenience.Situated just minutes from St-Laurent Shopping Centre, public transit, parks, and major highways, this condo provides effortless access to downtown Ottawa, Train Yards Shopping Plaza, and all essential amenities.Whether youre a first-time buyer, downsizing, or an investor seeking a turnkey opportunity, this updated unit in a well-managed building offers an unbeatable combination of location, style and functionality. Condo fees: $563.70/month. (id:58456)
Engel & Volkers Ottawa



