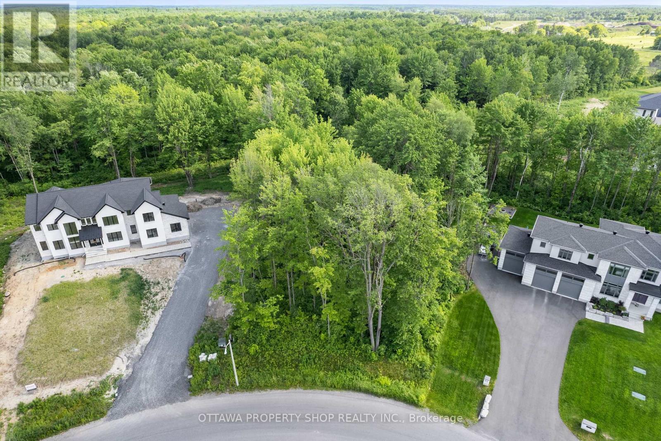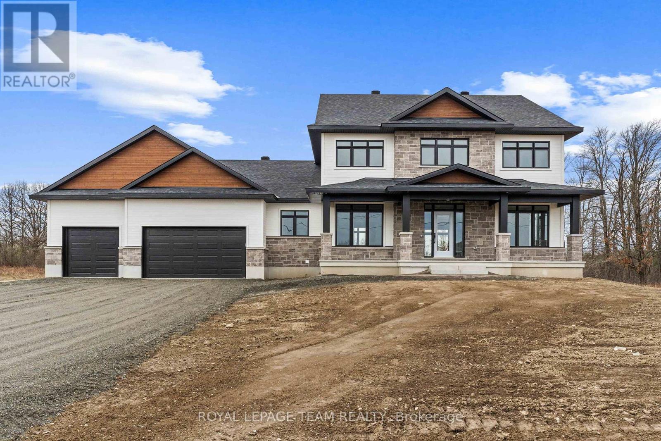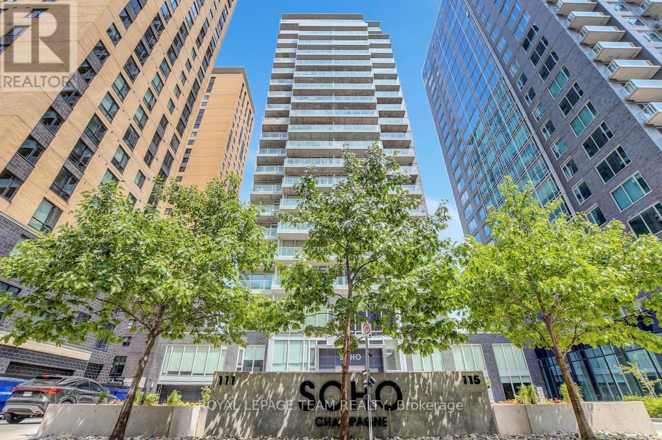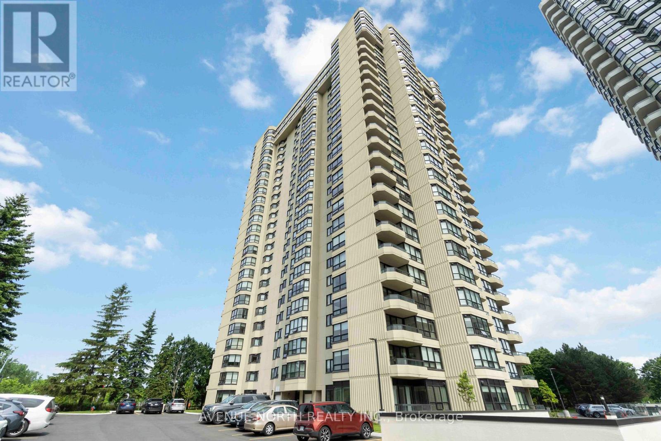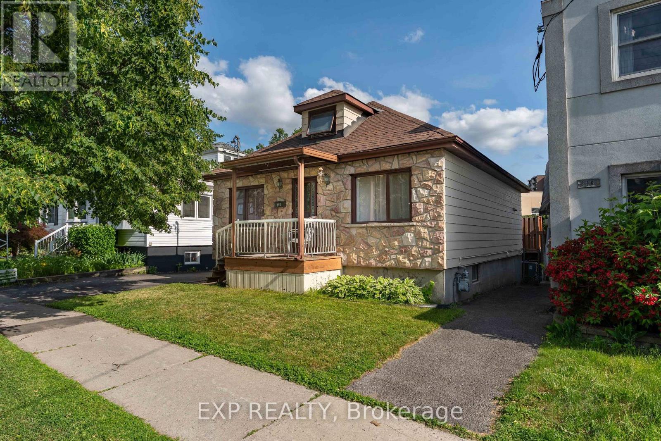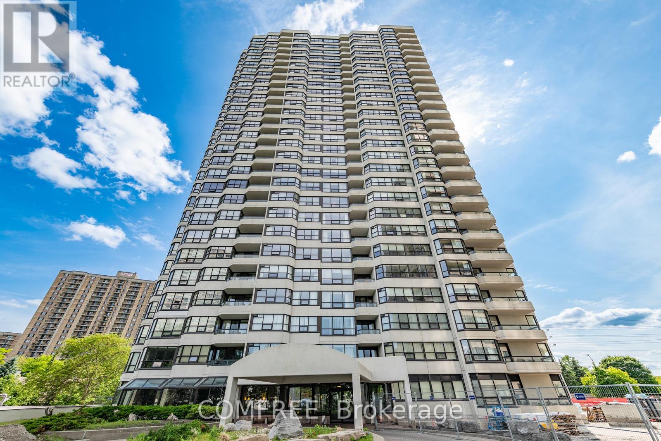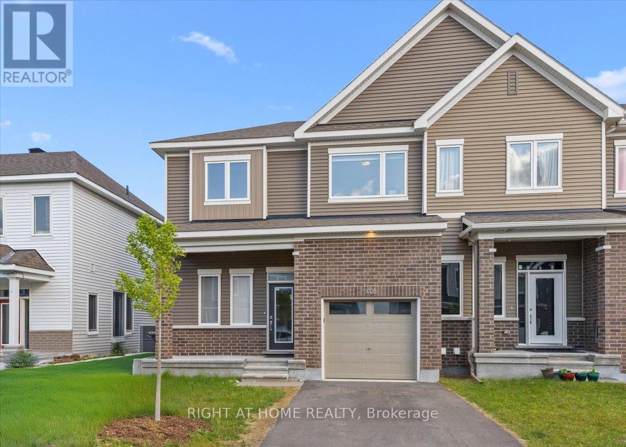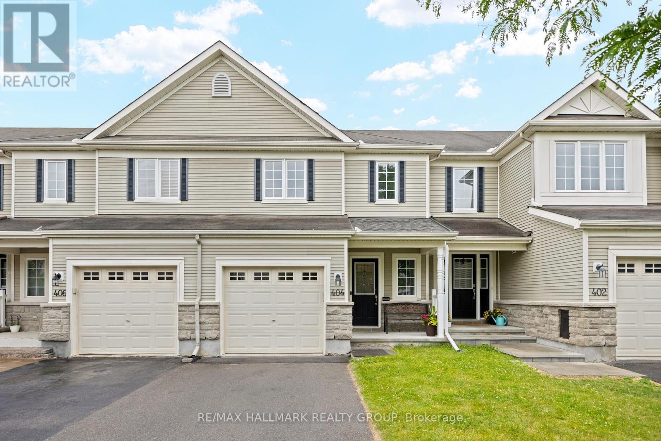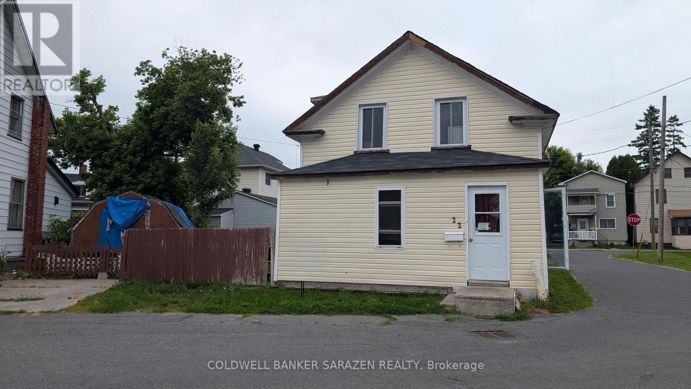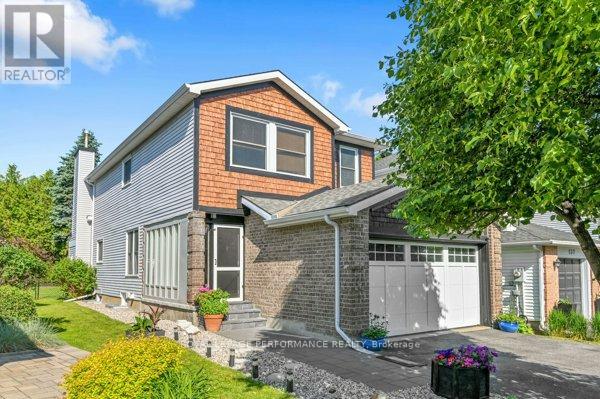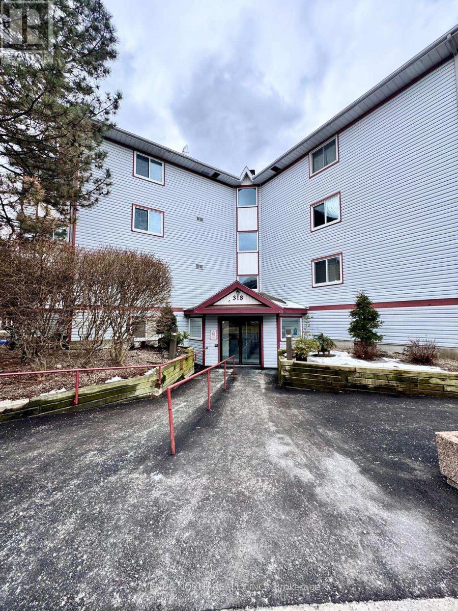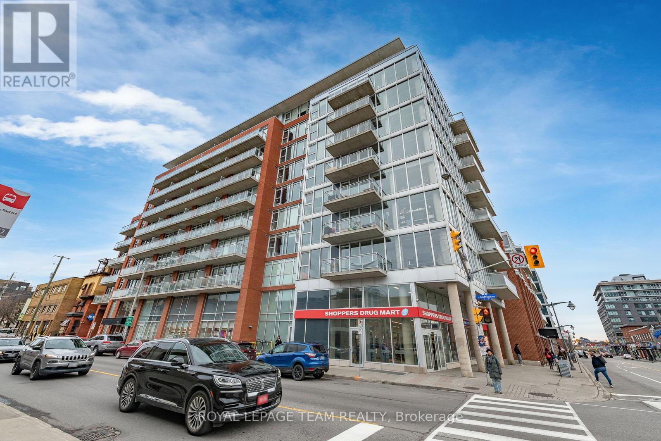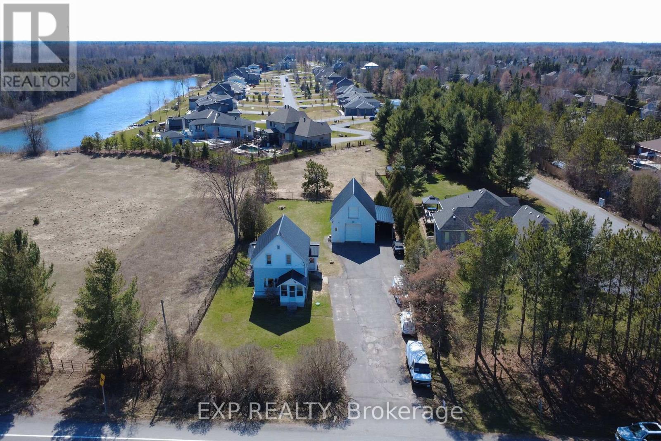Search Results
583 Shoreway Drive
Ottawa, Ontario
Build your dream home on this 0.885-acre Pie shaped lot with no rear neighbours, located in the prestigious and growing Lakewood Trails community in Greely. Enjoy natures privacy while surrounded by luxury homes and outstanding amenities: Two lakes & scenic nature trails Residents Club with private community building & outdoor pool (exclusive to residents) Fitness area, beach, shaded seating, dock, paddle boating & winter skating all for just $350/year! Live minutes from shopping, dining, golf, and top-rated schools where tranquility meets convenience. (id:58456)
Ottawa Property Shop Realty Inc.
71 Hogan Drive
Mcnab/braeside, Ontario
Located in the second phase of Hogan Heights, this thoughtfully designed two-storey home offers the perfect blend of country charm and modern convenience. Situated near the Algonquin Trail, the property provides easy access to recreation, shopping, and schools. The Featherston Model by Mackie Homes boasts approximately 2,973 square feet of living space, featuring a bright and inviting layout that combines formal rooms with an open-concept design. With four bedrooms, three bathrooms, and a dedicated home office, the residence offers generous space throughout. Inside, the layout unfolds with both elegance and function. A formal dining room provides a distinct area for hosting gatherings. The kitchen is well-appointed, with granite countertops, abundant cabinetry, a walk-in pantry, and a large centre island that extends the prep space. The great room centres around a natural gas fireplace, creating a warm focal point. Patio doors open onto the back deck, extending the living space outdoors for effortless indoor-outdoor living. A convenient family entrance leads to the powder room, laundry area, and provides interior access to the three-car garage. Upstairs, the primary bedroom features a walk-in closet and a luxurious ensuite complete with a freestanding tub, a shower, and a dual-sink vanity. The upper level is completed by a sitting room, three additional bedrooms, and a full bathroom. (id:58456)
Royal LePage Team Realty
1410 - 111 Champagne Avenue S
Ottawa, Ontario
Welcome to effortless luxury just steps from the beauty of Dows Lake. This elegant condo offers more than just a place to live it delivers a lifestyle. Perfectly situated in one of Ottawa's most vibrant neighbourhoods, you're surrounded by acclaimed restaurants, cafes, and the scenic pathways of the Rideau Canal. Whether its a morning paddle, an evening gelato, or a summer concert, this is a neighbourhood that blends natural beauty with cultural charm. Commuting is a breeze with the O-Train right next door, offering unbeatable access to Carleton University, downtown, and Lebreton Flats. One of the rare units in the building to include underground parking, this home offers convenience and value in a location where both are hard to find. Inside, you'll find resort-style amenities including a full-time concierge, outdoor pool with sundeck, expansive party room luxe kitchen, and a theatre room perfect for cozy nights in. Whether you're hosting or unwinding, this building delivers on comfort and sophistication. Enjoy a lifestyle that's equal parts relaxed and refined right in the heart of it all. (id:58456)
Royal LePage Team Realty
2401 - 1500 Riverside Drive
Ottawa, Ontario
Welcome to Riviera, one of Ottawa's most luxurious and sought-after condo residences offering resort-style living with unmatched amenities in a prime location. Residents enjoy access to unparalleled amenities, including indoor and outdoor pools, fully equipped fitness centers, tennis & squash courts, a sauna, and beautifully landscaped grounds featuring gazebos, barbecue areas, and multiple seating spaces to relax and unwind .This 24th floor condo offers breathtaking views , 2 parking spots and is currently vacant for quick possession! The spacious, light filled living and dining area feature an open concept layout with large windows throughout. A fully enclosed balcony provides the perfect spot to enjoy the exceptional panoramic scenery. The renovated galley kitchen boast modern finishes, while the unit includes two full bathrooms for added convenience. The generous primary suite features a walk-in closet and an ensuite. In laundry completes this well appointed home. Ideally located just a short walk to Hurdman LRT and bus station, and minutes from Train Yards shopping, Highway 417, and the Ottawa Train Station; this location offers both tranquility and connectivity. This is condo living at its finest. Don't miss your chance to call the Riviera home! (id:58456)
Avenue North Realty Inc.
318 Montfort Street
Ottawa, Ontario
This charming bungalow stands out with its fully equipped 1-bedroom in-law suiteideal for extended family, guests, or added flexibility. Thoughtfully laid out, the home offers 4 bedrooms and 2 bathrooms across a spacious and inviting floor plan. The main level includes a bright living room, a cozy family room, and a large eat-in kitchen perfect for gatherings. A main floor bedroom and laundry add everyday convenience, while two additional bedrooms upstairs provide privacy and separation. Outside, enjoy morning coffee on the front porch or entertain on the 14x11 rear deck. Recent updates include a new furnace and roof (2019), freshly painted exterior, and a detached garage. A warm, move-in-ready home with space for everyone! (id:58456)
Exp Realty
23 Harrington Court
Ottawa, Ontario
Dont miss out! Situated within the top-tier school zones of W. Erskine Johnston P.S., Earl of March S.S., and All Saints High School. This well-maintained and spacious 3-bedroom, 2.5-bathroom townhouse offers comfort, space, and convenience. The property features hardwood flooring throughout the main and second levels, an open-concept living and dining area, and a bright kitchen with a welcoming breakfast nook. Upstairs, the primary bedroom includes its own ensuite, while the two additional bedrooms share a beautiful main bathroom. The finished basement provides extra versatility with a laundry area and generous storage space. The private, fenced backyard includes an oversized, well-kept deckideal for quiet outdoor relaxation. Prime location, close to all amenities (top-rated schools, Kanata's high tech, recreation centers, shopping centers, transit, etc.) (id:58456)
Right At Home Realty
2303 - 1510 Riverside Drive
Ottawa, Ontario
Hardwood and new carpet in the bedrooms. Any special assessment will be paid by the seller. The building is smoke and pet free. Security and gated complex, park setting and Gas BBQ provided. New kitchen cabinet with granite top. The recreation centre including amenities (2 pools, 4 tennis courts, 2 gyms, meeting and party rooms, gated community with security 24/7, building insurance included, adult oriented, an electric charger is only a provision (infrastructure is complete for the building but each owner is responsible to connect to it), park setting in the grounds. (id:58456)
Comfree
408 Epoch Street
Ottawa, Ontario
Your search ends HERE! 408 Epoch is a modern, oversized, end-unit townhome in the heart of The Ridge, one of Barrhaven's most sought-after family-friendly communities. Enjoy the convenience of having parks, such as Elevation Park, schools, and transit just steps away. The home itself offers the benefits of a modern build, with premium features such as hardwood floors, stainless steel appliances, quartz counters and more. Stepping inside, you're greeted by ample storage, a convenient half bath, and inside access to your single-car garage. The main floor then flows into the open-concept dining area & great room, perfect for cozy family nights or entertaining, and a picture-perfect u-shaped kitchen, which shines with bright white tones, wall-to-wall cabinetry, and breakfast bar with seating for two. Heading upstairs, you'll find all three bedrooms, including the spacious primary with a full-ensuite bath and walk-in closet, while both secondary bedrooms offer ample size and their own walk-in-closets. A large four-piece bath completes this level. The fully-finished basement features recreation room space, a pocket office, laundry and storage. As an end-unit, you'll love the added privacy, natural light, and exclusive driveway. Get in touch with me today to make this one yours! (id:58456)
Right At Home Realty
404 Wisteria Crescent
Ottawa, Ontario
Welcome to 404 Wisteria, a charming 3 bedroom townhome in the desirable HuntClub neighbourhood. The main floor welcomes you with hardwood throughout, featuring a spacious living room that flows into a well appointed kitchen with an eating nook and dining area. Sliding doors lead to a fully decked backyard shaded by mature trees, backing onto a playground and green-space, perfect for family relaxation with no rear neighbours. Upstairs, discover three comfortable bedrooms and two full bathrooms, including a convenient hall bath and a private ensuite in the primary suite. The layout balances practicality with everyday comfort. The fully finished basement expands your living space, showcasing a cozy rec room with a fireplace, ideal for movie nights, a home office, or a play area. Location is key: this home is steps from Wisteria Park, adjacent to playgrounds and near the grounds of the former CFBUplands. You're just minutes from the Ottawa International Airport, Highway417, and the Airport Parkwaymaking downtown Ottawa (15min), Gatineau, and onward travel exceptionally easy. Families will appreciate the proximity to parks (Paul Landry, Owl, McCarthy, Riverwood), wetlands and riverside trails, while shopping and amenities at SouthKeys and BillingsBridge - grocery stores, fitness centres, cinema - are just around the corner. Transit service is solid, with local OCTranspo routes and easy bus connections to OTrain stations.404 Wisteria combines a perfect blend of comfort and convenience! (id:58456)
RE/MAX Hallmark Realty Group
653 Cartographe Street
Ottawa, Ontario
Impeccably maintained semi-detached home with an exceptional backyard oasis! Welcome to 653 Cartographe, a move-in ready 3-bedroom, 3-bathroom Tamarack Folkstone model. Attractive curb appeal greets you as you arrive, with a driveway leading to a welcoming foyer featuring a spacious closet, inside access to the garage, and a convenient powder room. The main floor offers an elegant open-concept layout, filled with natural light and enhanced by gleaming hardwood floors. The kitchen is thoughtfully designed with generous counter space, stainless steel appliances, a walk-in pantry, and a large island with breakfast seating overlooking the expansive living room with a cozy gas fireplace. The adjacent dining area opens through patio doors to a fully fenced, landscaped backyard complete with a two-tier interlock patio, seating area, and pergola - ideal for entertaining or relaxing in style. Upstairs, a bright landing with hardwood flooring leads to the oversized primary bedroom, complete with a generous size walk-in closet and a luxurious 4-piece ensuite featuring a soaker tub and glass shower. Two additional well-proportioned bedrooms, a full bathroom, and a laundry room with cabinetry complete the upper level. The fully finished basement offers a spacious and versatile family room along with a sizable storage/utility area. Prime location just minutes from the 174, future LRT station, Petrie Island, scenic trails, and all essential amenities! (id:58456)
Keller Williams Integrity Realty
22 Race Street
Cornwall, Ontario
Calling investors/ renovators. 2 bedroom 1.5 story home on a corner lot in the east end of Cornwall. Currently tenant occupied, this property is located walking distance to river views, shopping, restaurants and St. Lawrence College. (id:58456)
Coldwell Banker Sarazen Realty
551 Lakeridge Drive
Ottawa, Ontario
Seize this rare opportunity to own an UPPER unit in the highly desirable Avalon community in Orleans! This stunning two-storey, 2-bedroom, 3-bathroom condo includes the coveted bonus of TWO PARKING SPACES. The spacious main level boasts an open-concept living and dining area, flooded with natural light from front to back, overlooking lush green space and a serene front park. The expansive kitchen is a chef's dream, featuring bright white cabinets, a stylish backsplash, ample cupboard space, and a generous breakfast bar. A convenient powder room completes the main level. Transformed for modern living, the dinette has been reimagined with sleek, newly built-in cabinetry, creating a functional at-home office space just off the back balcony, perfect for remote work or study. Upstairs, two generously sized bedrooms each offer ensuites and large windows. The primary bedroom upgraded with built-in cabinetry, enhancing both style and storage. Overlooks the front green space, while the second bedroom enjoys its own private balcony. This level is finished with a laundry/utility room featuring a new washer and dryer and ample storage. Experience lifestyle living in a prime Orleans location, close to EVERYTHING. Don't miss out - book your showing today! (id:58456)
Bennett Property Shop Realty
78 Fourth Avenue
Arnprior, Ontario
Location! Location! This spacious two story townhome in the heart of Arnprior features 3 bedrooms, 2.5 bathrooms, open concept living and dining, gas fireplace, large kitchen with eat in island and hardwood floors on the main and second level. The second floor features a spacious primary bedroom with ensuite bathroom, two nice sized spare bedrooms, and a full bathroom. The large partially finished basement adds extra space for a rec room or fitness center. The back yard is perfect for entertaining or for a young family. Strategically located near schools, shopping and all the amenities! Don't let this amazing opportunity pass you by, book your showing today! (id:58456)
Century 21 Synergy Realty Inc
135 Acklam Terrace
Ottawa, Ontario
Very Sharp! Renovated Top to Bottom w Quality & Attention to Detail. Nestled on a Professionally Landscaped Pie Shaped Lot in Popular Morgan's Grant. Including Approximately $200,000 in Upgrades since 2021, too many to list! Some of the Upgrades: 4 Reno'd Baths, Completely Remodeled Kitchen with Quality cabinetry, loads of Quartz Countertops, Center Island, Breakfast Bar, B/I Shelving & Farm House Sink. Newer Trim Work Thru/O Entire House Incl Modern Baseboards, Newer Modern Railings on Upstairs Staircase. Newer Hard & Soft Landscaping, Large Newer Custom Wood Shed, Fully Reno'd Basement w Large Recreation Room, Bath/Laundry Combo, 5th Bedroom Used Currently as a Gym w Closet & Large Egress Window, New Tankless Water Heater, New Eavestroughs & Down Sprouts Along Complete Exterior, Upgraded Electrical Thru/O incl Pot Lights, Newer Light Fixtures Thru/O, Smart Nest Thermostat & Sensors, Smart Garage Door & Level 2 Tesla Charger in the Garage. Steps to Parks, Good Schools, Shopping & Transit! (id:58456)
Royal LePage Performance Realty
117 - 318 Lorry Greenberg Drive
Ottawa, Ontario
Don't miss out on this 2 Bdrm condo located in a highly desired neighborhood. Newer flooring, paint and light fixtures throughout. Stainless steel kitchen appliances, in suite laundry with additional enclosed sunroom space. Close to open green spaces, schools, parks, shopping and many other amenities. (id:58456)
Avenue North Realty Inc.
885 Townline Road
Elizabethtown-Kitley, Ontario
Your dream of wide-open spaces, fresh air, and farm-to-table living starts right here! Welcome to 885 Townline Road, where country charm meets modern comfort on 15 beautifully cleared and private acres, just minutes from Smiths Falls. This move-in ready bungalow is a rare find for horse lovers, hobby farmers, or anyone looking to escape the hustle and embrace a slower, more peaceful pace. With three barns already on site, there's room for your animals, your equipment, and your country-living goals. Step inside to an inviting open-concept living, dining, and kitchen area, flooded with natural light and designed for connection. The main level features 2 spacious bedrooms and 1.5 bathrooms, with 2 additional bedrooms downstairs perfect for a growing family or guests. Patio doors lead to a sun-drenched 3-season room that flows seamlessly to a large deck and above-ground pool with slide an entertainers dream for summer fun and relaxation. Enjoy convenient access through the attached single-car garage, and take in the privacy and views that come with a home set far back from the road. This property is more than a home its a lifestyle. Whether you're bringing your horses, starting a homestead, or just seeking space to breathe, 885 Townline Rd is ready to welcome you home. Book your private showing today and start your next chapter in the country! Pre-listing Inspection, Septic Inspection and Water Testing Completed and available to qualified buyers. Hydro $2500/year Propane $2500/year. (id:58456)
RE/MAX Affiliates Realty Ltd.
295 Glenview Road
Drummond/north Elmsley, Ontario
Recent updates include fresh paint in Kitchen and primary bedroom, new vinyl plank flooring.Charming Country Living Near Smiths Falls! Escape to peace and tranquility with this cozy 2 bedroom, 1 bathroom bungalow, nestled on just under an acre of land. Updates include a new roof with 30 year shingles (2021), new windows and new doors, new siding and vinyl, deck ensuring efficiency and peace of mind for years to come. Relax and unwind in the hot tub, perfect for enjoying the quiet surroundings.Outside, you'll find plenty of storage with a 20' x 30' Amish-built shed and a detached double car garage with a lean to- ideal for hobbyists, extra vehicles, or outdoor equipment. Enjoy the privacy of rural living while still being just a short drive from all the conveniences of Smiths Falls, including shopping, dining, and schools.Whether you're looking for a starter home, a downsizing option, or a peaceful retreat for retirement, this property has plenty of potential. 24 hours irrevocable on all offers. 24 hours notice on all showings (id:58456)
Keller Williams Integrity Realty
86 Baldcypress Way
Ottawa, Ontario
Nestled in the heart of the sought-after Abbottsville Crossing community in Kanata/Stittsville North, this beautifully designed home offers the perfect blend of modern style, comfort, and everyday convenience. Located just minutes from parks, schools, shopping, and key amenities, its the ideal setting for vibrant, connected living in one of Ottawa's most desirable neighborhoods. A charming covered front porch welcomes you inside to a bright tiled foyer featuring a double closet and direct access to the garage thoughtful detail that enhances practicality. Inside, neutral light grey tones, rich walnut-hued engineered hardwood floors, and abundant natural light create an elegant, warm ambiance. Soaring 9-foot ceilings on the main level further enhance the homes open, airy feel. The sun-filled great room, with its large picture window, flows seamlessly into the open-concept kitchen and dining are a ideal for entertaining or family gatherings. The kitchen offers quartz countertops, a stylish tile backsplash, recessed lighting, a convenient breakfast bar, and stainless steel appliances. A sliding patio door leads directly to the backyard, perfect for summer barbecues or relaxing mornings with coffee. Upstairs, plush neutral carpeting adds comfort. The spacious primary suite includes a walk-in closet and ensuite with an extended vanity and tiled double shower with glass doors. Two additional bedrooms with double closets, a modern 4-piece family bath, and laundry complete the upper level. The unfinished lower level provides ample storage, laundry area, and future potential. A move-in-ready home combining style, durability, and comfort available now in Abbottsville Crossing. Book your private showing today! (id:58456)
Royal LePage Team Realty
130 Winterhaven Drive
Ottawa, Ontario
Welcome to 130 Winterhaven Drive A Rare Gem Offering Luxury, Space & Versatility in One of Ottawa's Most Desirable Communities. Ideally situated in the heart of Orleans, this beautifully appointed 4+1 bedroom, 4-bathroom home blends timeless elegance with modern functionality. Nestled on a sun-filled, south-facing lot that backs directly onto the scenic Prescott and Russell Recreational Trail, it offers breathtaking views and direct access to nature-right from your backyard. Step inside to discover a thoughtfully designed layout with generously sized rooms throughout. The modern kitchen features granite countertops and ample workspace, seamlessly connecting to open-concept family and dining areas-perfect for everyday living and effortless entertaining. Upstairs, the luxurious primary suite includes a 5-piece ensuite and walk-in closet, while three additional well-proportioned bedrooms and a full bathroom provide comfort and convenience for the entire family. The fully finished lower level offers a fifth bedroom, another full bathroom, and a spacious recreation room ideal for guests, teens, or a home office setup. Outside, enjoy your private, fenced backyard oasis the perfect retreat for morning coffee, sunset views, or summer gatherings. Located just minutes from parks, shopping, golf courses, and top-rated English and French schools, with easy access to the Kanata Business Park and a quick 25-minute commute to downtown Ottawa, this home offers the ultimate in suburban convenience and urban connectivity. Whether you're hosting, relaxing, or working from home, 130 Winterhaven Drive is a place to live, grow, and thrive. Welcome home. (id:58456)
Royal LePage Team Realty
B - 848 Willow Avenue
Ottawa, Ontario
Fully furnished and all-inclusive, this beautifully renovated 3-bedroom, 1-bathroom lower-unit bungalow is move-in ready. The lower level features high-end flooring, a private entrance, and a bright open-concept layout with a spacious living area, dining space, modern kitchen with updated cabinetry, large countertop, and in-unit laundry. The upgraded bathroom adds a touch of style and comfort. Includes driveway parking for two vehicles. Located in a quiet neighborhood near Place dOrléans Mall and Petrie Island, with quick access to Downtown Ottawa, Parliament Hill, the Rideau Canal, and more. Stylish, fully equipped, and thoughtfully designed. Don't miss your chance to call this space home. (PROFESSIONALS PICTURES COMING SOON) (id:58456)
Exit Realty Matrix
16 Winterburn Terrace
Ottawa, Ontario
Affordable End Unit 4 bedroom Townhouse in Centrepointe! This large townhome has been well cared for. It is situated in the heart of Centerpointe just steps from Centerpointe park, bike path and highly ranked schools for all grades. This open concept home boasts 3 generous bedrooms upstairs and one main floor bedroom with separate bathroom/shower. All stainless steel appliances in the kitchen and upgraded bathroom countertops are just a few of the features of this home. The gleaming hardwood floors and bright living area compliment the living space. This is a larger end unit with extra windows and lots of natural light. A fully finished basement with ample storage is a bonus. This home is walking distance to Algonquin College, Park and Ride and is almost adjacent to Centerpointe park. This highly desirable neighborhood has mature trees, is close to shopping, library and amenities., Flooring: Hardwood, Flooring: Laminate, Flooring: Carpet Wall To Wall (id:58456)
Keller Williams Integrity Realty
31 Spur Avenue
Ottawa, Ontario
OPEN HOUSE SUN 2 TO 4PM. In the centre of Bridlewood and Emerald Meadows, this updated, Tamarack built, 3 Bedroom home awaits you. The gorgeous tree lined street welcomes you to this family friendly neighbourhood within walking distance to schools, parks, trails, transit, & shopping. Bright and spacious main level, large entry/foyer with the curved staircase as the central focus. Open concept, but still formal, Living and Dining rooms. Stylish, practical and can hold a crowd, the modern Kitchen (2017) has plenty of counter (Corian) & cupboard space, and room for all your kitchen obsessions. Breakfast bar (stools incl) for busy families, and patio door leading to the fully fenced backyard, with interlock patio, play structure, and grass for pets. Cozy Family room with hardwood floors and gas fireplace, overlooking the rear yard. The second level hosts a generous Primary Suite with walk in closet & luxurious 5 pce en suite, 2 additional, well balanced bedrooms and a full bath. Partially finished basement with flexible potential, roughed in bath. Since 2017: Roof, flooring (hardwood, tile & Carpet), kitchen, baths, interior doors & trim, front & back interlock, garage door, A/C, duct cleaning. Freshly painted 2023. 24 hours irrevocable on all Offers. (id:58456)
RE/MAX Affiliates Realty Ltd.
813 - 354 Gladstone Avenue
Ottawa, Ontario
Modern and spacious one bedroom plus den condo in the heart of Centretown. This London model offers an open concept layout with upgraded floors throughout, floor to ceiling windows, high end finishes and stainless steel appliances. Large work from home den. Living space has unobstructed sunny skyline views! Walk to everything! Building features an exercise room, gas BBQ, courtyard gardens and amenity room with theatre & games room. Starbucks, Shoppers Drug Mart and LCBO at ground level. Downtown living at its best! Storage locker included. Plan to visit soon! (id:58456)
Royal LePage Team Realty
1558 Stagecoach Road
Ottawa, Ontario
This two-storey renovated country home with a detached large heated home based workshop situated on a spacious private half acre lot features three generously sized bedrooms and two full bathrooms, offering ample space for home based work family living. The main floor boasts hardwood floors throughout, a spacious kitchen with quartz countertops and an island open to the dining area, a bright living room and a three-piece bathroom with a glass walk-in shower. The family room has a fireplace with patio doors leading to the backyard. The large purpose built detached heated garage is not only perfect for storing vehicles , equipment or play. It also offers incredible potential for a home-based business. Whether you're a contractor, artisan, or entrepreneur, this garage is a fantastic space to grow your business while enjoying the comfort and convenience of working from home. Featuring a large bay and side door entrance, this spacious garage is designed to accommodate work vehicles, tools, or larger projects. The fully heated interior ensures year-round usability, making it ideal for running a business from home in any season. Additionally, the loft area provides extra storage or could be transformed into an office space, offering the flexibility to customize the garage to fit your business needs.The partially finished basement in the home provides an office, laundry and storage area.The outdoor space includes a patio area, hot tub, and firepit, perfect for entertaining family and friends. Home has a metal roof, central air conditioning and natural gas heating. Property is also for Lease MLS # : X12188204 (id:58456)
Exp Realty
