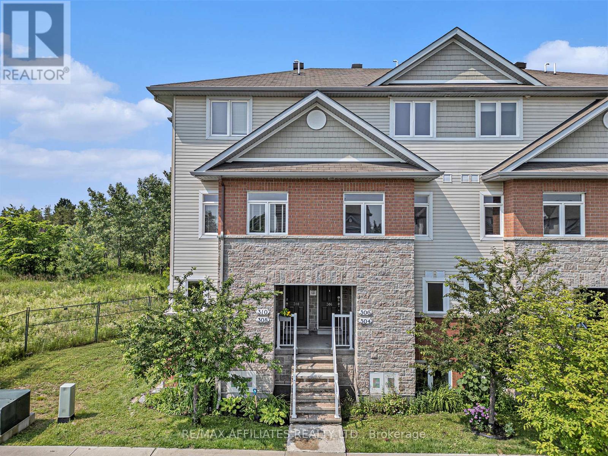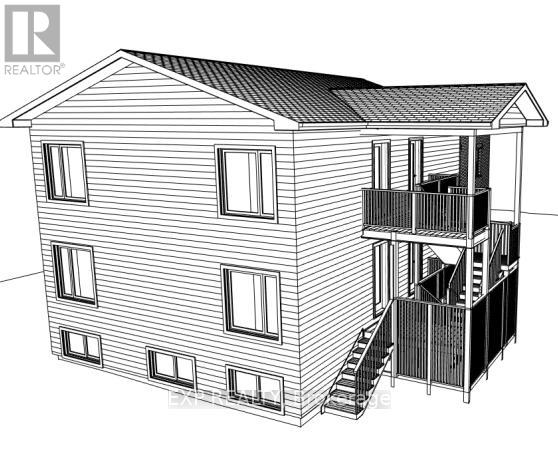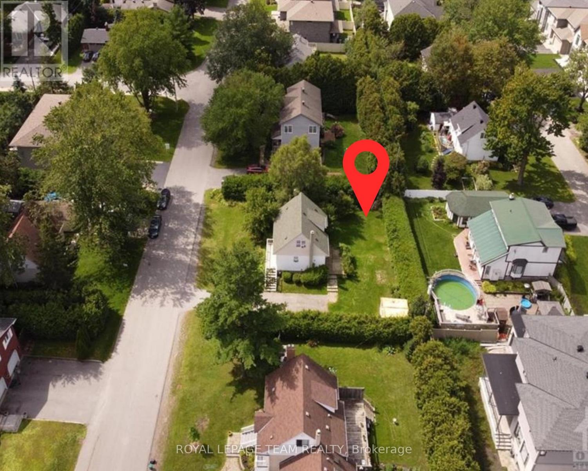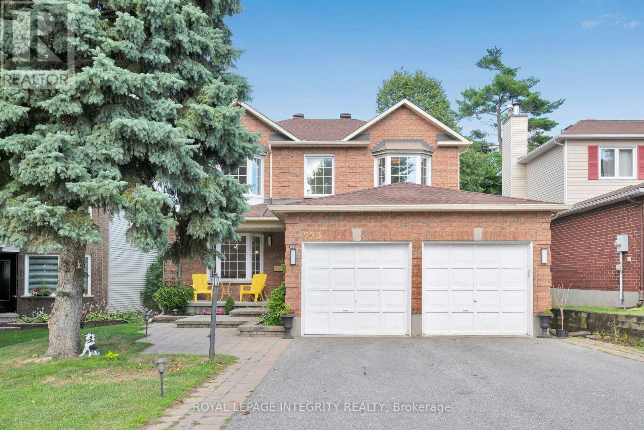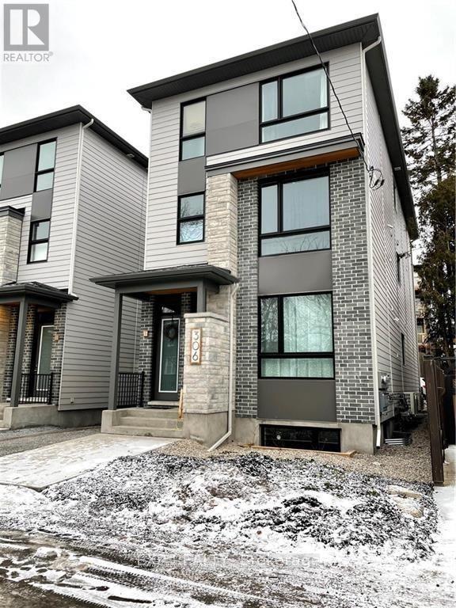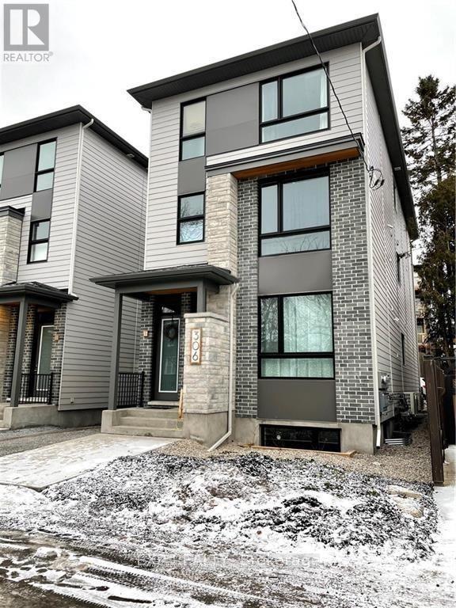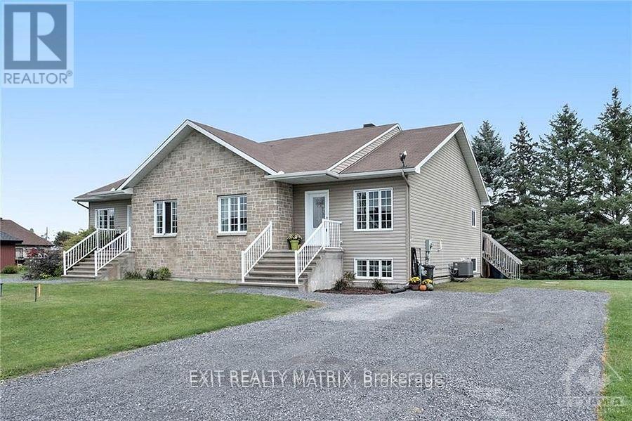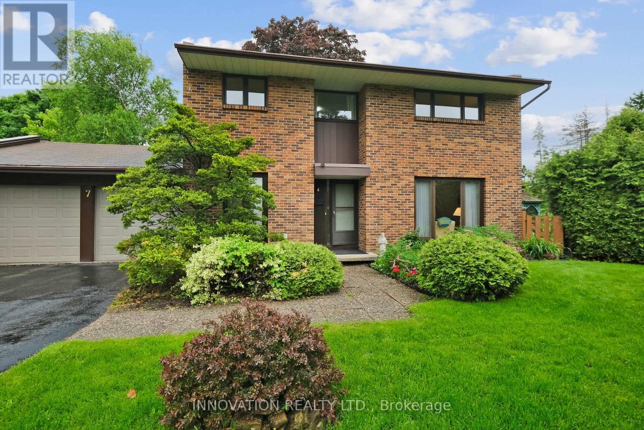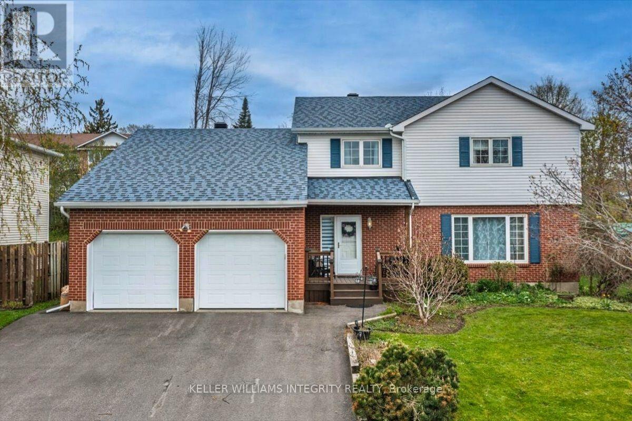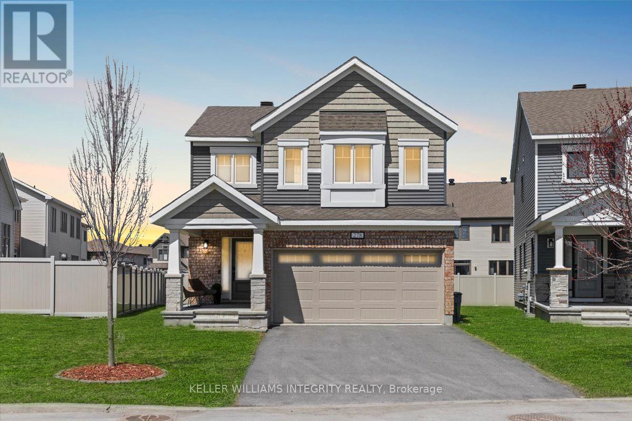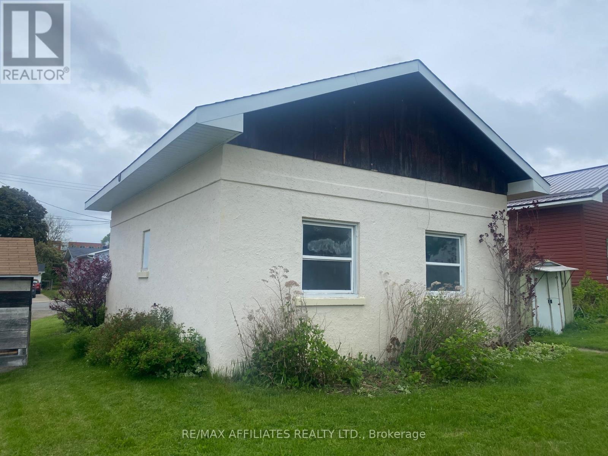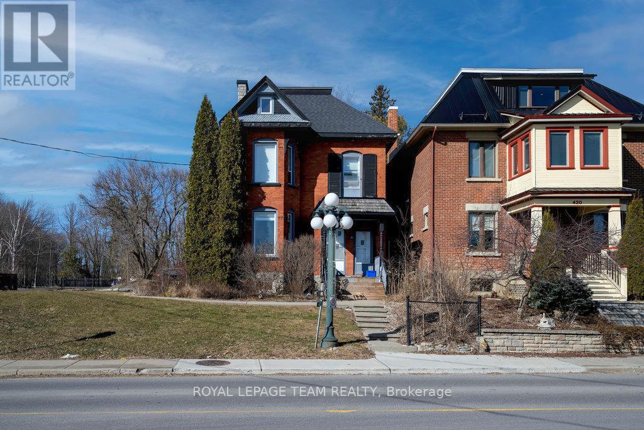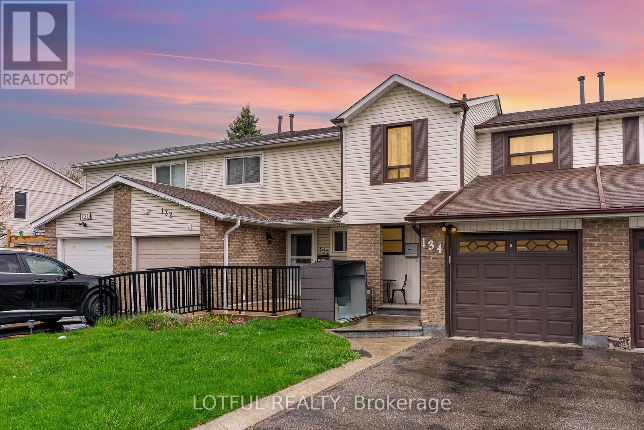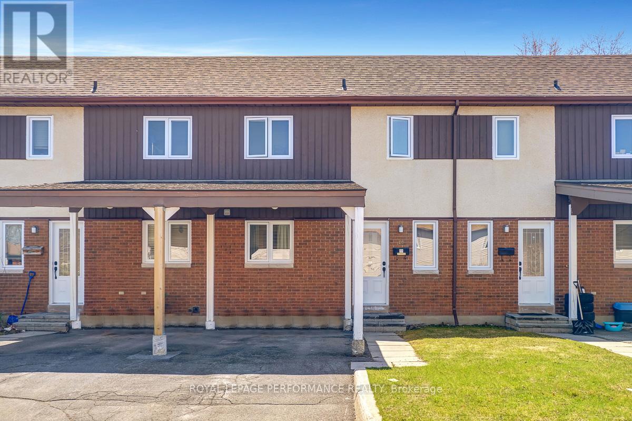Search Results
120 Rossland Avenue
Ottawa, Ontario
In the heart of quiet, tree lined, St. Claire Gardens you will finally find all the space you have been looking for! You will be impressed by the generous space in this beautiful home. Above grade there is over 3400 sqft of finished living space above grade High ceilings and light floors create an airy brightness throughout the house, which was freshly painted in November of 2024. The main floor has a magnificent entry way that leads to a separate home office. The eat in kitchen has tons of counter space + storage, two dishwashers, a built- in oven, plus the cooktop, a breakfast nook and there is a separate dining room. There is a family room with a cozy fireplace and a formal living room - all on the main floor. Upstairs, the MASSIVE primary bedroom has it's own luxurious 5 piece ensuite, a fully customized, giant, walk-in closet, and it's own, PRIVATE, Covered balcony! All closets have been fitted with custom inserts. The lower level is fully finished with a 32' x 30 home theatre/ recreation space (minus jogs), cold storage, a wet bar, 2 bedrooms, a full bathroom and more storage room. The oversized true double garage has even more storage space and backyard access. Sitting on a double lot- this is one of those homes they just aren't building within the city any more. 48 hours irrevocable on all offers please. (id:58456)
Solid Rock Realty
406 - 7325 Markham Road
Markham, Ontario
Welcome to this beautifully upgraded corner unit, with 2 underground parking spots (right beside each other in a very accessible location) boasting 9-ft ceilings and a thoughtfully designed open-concept layout. The modern kitchen features tall cabinetry, premium granite countertops, stainless steel appliances, and sleek under-mount sinks perfect for both everyday living and entertaining. With no carpet throughout, the home offers a clean, contemporary feel. Enjoy three spacious bedrooms, upgraded closets, and stylish granite vanity tops in both bathrooms. The unit also benefits from desirable direction, filling the space with natural light. Both parking lots, one storage locker, and access to exceptional building amenities such as a fully equipped gym, party room, and games room. Ideally located just steps from shopping plazas, TTC & YRT transit, Costco, banks, restaurants, and grocery stores. Minutes from Hwy 407, community centers, and top-rated schools this is one you don't want to miss! Home is vacant and easy to show. One of the listing agent is the owner of the home. Please call 613 983 4663 or 613 407 4771 to schedule a showing. Buyer to verify dimensions and property tax as per payments made and verbally confirmed with city of Markham. (id:58456)
Royal LePage Team Realty
140 Indcum Road
Ottawa, Ontario
Developers/investors Delight! Building +1 Acre land for your business headquarter in a prime location beside Amazon building! Don't miss this excellent investment or business opportunity. The one-acre lot is subject to severance and features a two-bay building previously used as a boat repair shop. Call Now! A must see! (id:58456)
Power Marketing Real Estate Inc.
304 Fir Lane
North Grenville, Ontario
Comfortable and spacious, this 1138 sq ft lower-level Oak model condo offers a large living room with balcony and stairs to a ground level patio area, a generous kitchen, a 2 pc. Powder room plus a foyer. The lower area adds a generous master bedroom, a 2nd bedroom, a full main bathroom, an in-suite laundry/utility room with laundry hook-up. Neutral carpeting and tile flooring. Includes fridge, stove, microwave, dishwasher, washer & dryer. Natural gas forced air heating. One assigned parking stall include. Close to amenities, schools and hospital facilities. This unit has never been lived in. Limited Tarion Warranty applies (excluding furnace & appliances if included). All measurements taken from the builder floorplan. HST is included in the price. If applicable, HST rebate to be applied for directly to CRA by the Buyer. A Builders Agreement of Purchase must be used. 48 hr irrevocable for all offers. (id:58456)
RE/MAX Affiliates Realty Ltd.
305 - 141 Potts Private
Ottawa, Ontario
For Rent! Welcome to this beautiful and modern apartment at 141 Potts Pvt, offering a bright and spacious layout designed for comfortable living. This *2 bedroom, 2 full bathroom* home boasts an open-concept design with large windows that fill the space with natural light, creating a warm and inviting atmosphere. The sleek, contemporary kitchen is equipped with well kept appliances, cabinetry, and ample counter space, perfect for cooking and entertaining. Generously sized bedrooms provide excellent storage with a private balcony. Situated in a prime location, this apartment is conveniently close to shopping, dining, parks, and public transit. Additional amenities include underground parking & locker. Dont miss out on this fantastic opportunity. Book your showing today! (id:58456)
Right At Home Realty
659 Mackay Street
Pembroke, Ontario
Attention builders and investors! Prime Development Opportunity with existing Duplex + shovel ready 6-Unit Expansion. This rare offering in the heart of Pembroke features a renovated vacant duplex on a large, centrally located lot complete with development permits and plans for a 6-unit residential addition. The existing duplex could provide immediate rental income, while the real value lies in the future build; as-completed appraisal in-hand of $2,250,000! With detailed architectural plans, Phase 1 ESA, and zoning compatibility in place, this property is ideal for multi-residential expansion in a growing market. Steps from the hospital, schools, and amenities, this location supports strong rental demand and long-term growth. Seller is open to creative Joint Venture offer opportunities. (id:58456)
Exp Realty
2432 Marble Crescent
Clarence-Rockland, Ontario
Welcome to 2432 Marble Crescent, a charming 3-bedroom, 1.5-bathroom middle-unit townhome located in the heart of Rockland. Perfectly situated within walking distance to schools, restaurants, shops, and several parks including the popular Alain Potvin Park, this home offers comfort and convenience in a family-friendly community. The main floor features a bright and functional layout with a cozy living and dining area, and a well-equipped kitchen complete with a central island ideal for meal prep, casual dining, or entertaining. Upstairs, you'll find three spacious bedrooms and a full bathroom, providing a comfortable retreat for the whole family. The fully finished basement offers valuable additional living space perfect for a family room, home office, or play area along with extra storage. Whether you're a first-time buyer, investor, or looking to downsize, this well-located and move-in ready townhome is a fantastic opportunity. Come see what 2432 Marble Crescent has to offer! (id:58456)
RE/MAX Absolute Walker Realty
716 Summergaze Street
Ottawa, Ontario
Discover your perfect home in one of Kanata's most desirable neighbourhoods! This thoughtfully designed property offers 3+1 bedrooms, 4 bathrooms, and a layout perfect for modern family living. The spacious kitchen is a chef's dream, complete with a large pantry, ample counter space, and a bright eating area. Host formal dinners in the elegant dining room, then relax in the oversized great room, ideal for family time or entertaining. Upstairs, a versatile loft space offers endless possibilities a home office, playroom, or cozy retreat. The partially finished basement adds even more functionality, featuring a fourth bedroom and full bathroom, perfect for guests, in-laws, or teens, with room to customize the remaining space. Outside, the backyard is ready for your personal touch, whether it's a garden, patio, or play area. Close to schools, parks, shopping, and transit, this home is a rare find. Don't miss out book your private showing today! (id:58456)
RE/MAX Hallmark Realty Group
417 - 214 Viewmount Drive
Ottawa, Ontario
*Open House Sunday July 27 from 2-4PM* Welcome to 417-214 Viewmount Drive. A rare top-floor 2-bed, 1-bath condo in the sought-after Viewmount Woods community, offering tranquil greenspace views, a prime parking spot near the entrance, and quick closing availability! This sun-filled, move-in ready unit features an open concept layout with a stylish kitchen equipped with quartz countertops, stainless steel appliances, pot lights, and plenty of cabinet space. Smooth ceilings and luxury vinyl plank flooring run throughout, creating a cohesive and modern feel.The spacious living room includes an electric fireplace and large windows, while the dedicated dining area opens onto a private balcony with peaceful treetop views. Both bedrooms are generously sized with great natural light and closet space. The updated full bath includes a tiled tub/shower combo, quartz vanity, andheated flooring. Convenient in-unit laundry completes the package. Enjoy a walkable location just steps to Metro, Farm Boy, Shoppers, Winners, and more. The condo is centrally located between Algonquin College and Carleton University with easy access to major transit routes perfect for students, professionals, or commuters. Top-rated schools nearby include Merivale High School with the International Baccalaureate (IB) program. Nepean Creek trails and ponds are right outside your door. Perfect for first-time buyers, professionals, or downsizers don't miss your chance to own this gem! Some photos have been virtually staged. (id:58456)
Royal LePage Team Realty Hammer & Assoc.
216 Cooks Mill Crescent
Ottawa, Ontario
This beautiful home is ideally located next to Armstrong Plaza in Riverside South, just steps from Urbandale Plaza, St. Francis Xavier High School, the LRT, and the future Business Park. Set in the heart of the upcoming Riverside South Town Center, everything you need is within walking distance. Built by Urbandale, this popular 3-bed, 4-bath layout offers approx. 1,600 sqft of well-designed living space. The main floor features 9-foot ceilings, upgraded maple hardwood flooring, a wide foyer, and an open-concept layout with formal dining, a breakfast nook overlooking the backyard, and a bright living room with a cozy fireplace and large corner window. The southwest-facing yard brings in beautiful sunlight all day long. The upgraded white French-style kitchen includes full-height cabinetry with elegant glass-front uppers, extended quartz countertops, and a spacious pantry for extra storage, perfect for cooking, gathering, and everyday living. Upstairs, youll find three generously sized bedrooms with upgraded carpet throughout the second level, stairs, and basement. The primary bedroom offers a full wall of windows, a walk-in closet, and a luxurious 5-piece ensuite with double sinks, designer tile, and a built-in makeup vanity. The fully finished basement adds versatile space and includes a 3-piece bathroom with a walk-in shower and a dedicated laundry room with a door keeping noise away from the rest of the home. The backyard is designed for easy maintenance, featuring patio stones and riverstone ideal for relaxing or entertaining. Lovingly maintained by the owner. Located at the future core of Riverside South's Town Centre, don't miss this opportunity! (id:58456)
Royal LePage Integrity Realty
115 Rita Avenue
Ottawa, Ontario
Welcome to 115 Rita Avenue, a rare and versatile opportunity in the highly sought-after St. Claire Gardens / Citi View community. Situated on a PREMIUM 100 x 90 ft lot, this property is tucked at the quiet end of a tree-lined street in a neighbourhood known for its mature charm, modern infill, and family-friendly appeal. Whether you're an investor, builder, or future homeowner, this is a valuable canvas with tremendous potential. The severance is complete and registered with the City of Ottawa, creating two 50 x 90 ft lots (survey and severance documents on file). Municipal services are at the lot line, and a 5-ft hydro easement at the rear extends the usable depth to approx. 95 ft, offering added flexibility for future builds. This turnkey lot configuration significantly reduces development lead time and adds tremendous value for builders, investors, or end-users alike The existing 3-bedroom home is currently tenanted, generating reliable holding income while you finalize development plans. Recently painted and with a strong rental history spanning over a decade, its a value-add asset whether you choose to build now or hold long-term. Just steps from a nearby pathway to Algonquin College, and minutes to Baseline Station (future LRT stop), College Square, Merivale Road shops, and within the catchment for top-rated schools including St. Gregory, Meadowlands P.S., and Merivale High School. Option to collaborate with award-winning Canterra Design + Build to bring your vision to life. Buyers to verify all development guidelines and associated costs. Build one home, build two, or hold as an investment this property offers flexibility, location, and long-term value in one of Ottawa's most promising west-end communities. Some photos virtually staged. (id:58456)
Royal LePage Team Realty
223 Mcgibbon Drive
Ottawa, Ontario
Welcome to this beautifully maintained and thoughtfully renovated single-family home, lovingly cared for by its original owners. Ideally located just off HWY 417, this home offers unbeatable access to major routes, Kanata Centrum, parks, and top-rated schools perfect for families and commuters. From the moment you arrive, you're greeted by a spacious driveway, elegant interlock walkway, and charming outdoor seating area. Step inside to a bright, grand foyer featuring a sweeping staircase and inviting views of the formal dining and sitting room. A private main floor office provides the perfect space to work from home, while a mudroom and attached two-car garage add convenience and practicality to everyday living. You'll love the updated flooring throughout and the stunning, modern kitchen complete with crisp white cabinetry, quartz countertops, stainless steel appliances with ample prep space. The kitchen flows seamlessly into the eat-in area and a sun-filled living room, ideal for entertaining. Step out onto the raised deck and enjoy views of your fully fenced, tree-lined backyard perfect for kids, pets, and outdoor gatherings. Upstairs, you'll find four spacious bedrooms and two beautifully updated bathrooms. The luxurious primary suite offers space for a private sitting area, a walk-in closet, built-in makeup vanity, and a spa-like 4-piece ensuite with a soaker tub and separate glass shower. Three additional bedrooms share a modern full bathroom, with upgraded pot lights and new laminate flooring throughout the upper level. The fully finished lower level offers incredible versatility with a spacious rec room, custom wet bar, cold storage fifth bedroom, and a full bathroom ideal for overnight guests, extended family, or teen retreat. Location highlights include a mature, private backyard, quiet family-friendly neighborhood, and proximity to shopping, schools, and Landmark Cinemas. A true move-in-ready gem in one of Kanata's most convenient locations! (id:58456)
Royal LePage Integrity Realty
2 - 405 Prescott Street
North Grenville, Ontario
Located in a charming, secure fourplex on historic Prescott Street, this upper-level apartment offers the perfect balance of comfort, character and community. This recently renovated 2-bedroom unit features large, sun-filled windows, fresh finishes and thoughtful touches throughout. This space is ideal for someone seeking a peaceful place to call home within walking distance to all that downtown Kemptville has to offer. Available now. Parking included. Kemptville is one of the fastest growing communities in Eastern Ontario. An easy commute to Ottawa, Brockville and Beyond, Kemptville is a gateway community to the GTA and Montreal. For people envisioning an active lifestyle, there's no better place to call home. Come see for yourself and secure this apartment today. (id:58456)
Exp Realty
881 Campobello Drive
Ottawa, Ontario
Welcome to this 2-storey END UNIT townhome, ideally situated on an extra-wide premium lot. The main floor offers a seamless open-concept layout with hardwood flooring throughout (Sanded & renovated 2025). The kitchen has been thoughtfully updated with refaced cabinets (2025), quartz countertops, new backsplash, a new microwave hood fan, and plenty of cabinetry and counter space, offering tons of storage for everyday living. The bright dining area features large windows, creating a warm and inviting space to gather. Upstairs, you'll find three generously sized bedrooms, all with new carpet (2025), and a practical second-floor mezzanine laundry area. The spacious primary bedroom features a large walk-in closet, and a 3-piece ensuite with a corner shower and new shower door. All bathrooms throughout the home have been upgraded with modern vanities and stylish tile flooring. A cozy nook on the second level provides the perfect spot for a home office or reading corner. The entire home was freshly painted in 2025, and all light fixtures have been updated for a bright, modern feel. The fully finished basement is complete with vinyl flooring and recessed spotlights, modern full bathroom and generous size storage room. Step outside to enjoy a new 16x10 deck (2025) perfect for entertaining or enjoying peaceful evenings outdoors. The garage includes custom storage cabinets designed to fit a vehicle comfortably. It also received a fresh coat of paint, adding to the homes well-maintained appeal. Hot water tank (2023) (owned), furnace (2013), and central A/C (2013) for year-round comfort. Located in a fantastic neighborhood close to parks, schools, Canadian Tire Centre and everyday amenities, this home is perfect for families or professionals looking for space, convenience, and comfort. Some photos have been virtually staged. (id:58456)
Lotful Realty
C - 6950 Notre Dame Street
Ottawa, Ontario
Located close to schools, parks, walking trails, and more, this NEWLY BUILT luxury, lower-level, 3 BED, 2 FULL BATH unit boasts modern comfort and style. With high-end finishes throughout, the expansive 9FT ceiling unit is complete with an open concept living / dining space, chefs kitchen with quartz counter, island, stainless steel appliances and vinyl plank flooring throughout. The primary bedroom features a walk-in closet and 4-piece ensuite. Also offering, two additional spacious bedrooms, in-unit laundry, and modern 3-piece bathroom. Conveniently located near many amenities, this home offers the perfect combination of convenience and luxury. Can buy street parking permits for right in front. (id:58456)
Royal LePage Team Realty Adam Mills
975 Goose River Avenue
Ottawa, Ontario
Looking for the perfect blend of elegance & casual comfort? Solidly built & lovingly maintained 3 bedroom end unit townhome with warm decor & rich hardwood floors throughout main level. Situated on a rare, oversized fully fenced lot with no easement, offering both privacy and plenty of outdoor space for entertaining, gardening, or relaxing with family and pets. This home features an open-concept main floor with a bright living area, updated eat-in kitchen and a cozy dining space, ideal for quiet family dinners or intimate gatherings. The 2nd level features three generously sized bedrooms, including an oversized primary suite with ensuite bath and walk-in closet. Convenient 2nd floor laundry! Step outside to enjoy the expansive backyard, perfect for kids, pets, or hosting summer BBQs. The unspoiled basement with high ceilings and bathroom rough-in offers endless possibilities - finish it as a rec room, home gym, guest suite, or keep it as valuable storage space. Located in a quiet, family-friendly neighbourhood close to parks, schools, shopping, and transit. This home is the perfect blend of comfort, convenience, and outdoor living. (id:58456)
Royal LePage Performance Realty
306 Elmgrove Avenue
Ottawa, Ontario
Welcome to this meticulously crafted, high-end 4-plex located in one of Ottawa's most sought-after neighborhoods. Blending timeless elegance with modern design, this rare offering is ideal for discerning investors, extended families, or those seeking to live in luxury while generating substantial rental income. Each of the four units have separate entrances, 2-bedroom/2-Bathroom, and boasts a distinct designer finish with premium materials throughout, including quartz countertops, gas ranges & marble tile backsplashes. Soaring 9' ceilings and oversized windows flood the interiors with natural light, while private balconies and soundproof construction ensure comfort and privacy. Whether you're expanding your portfolio or looking for an exceptional place to call home, this 4-plex delivers sophistication, stability, and style in equal measure. (id:58456)
Exp Realty
306 Elmgrove Avenue
Ottawa, Ontario
Welcome to this meticulously crafted, high-end 4-plex located in one of Ottawa's most sought-after neighborhoods. Blending timeless elegance with modern design, this rare offering is ideal for discerning investors, extended families, or those seeking to live in luxury while generating substantial rental income. Each of the four units have separate entrances, 2-bedroom/2-Bathroom, and boasts a distinct designer finish with premium materials throughout, including quartz countertops, gas ranges & marble tile backsplashes. Soaring 9' ceilings and oversized windows flood the interiors with natural light, while private balconies and soundproof construction ensure comfort and privacy. Whether you're expanding your portfolio or looking for an exceptional place to call home, this 4-plex delivers sophistication, stability, and style in equal measure. (id:58456)
Exp Realty
6 Telegraph Crescent
Alfred And Plantagenet, Ontario
First-time buyers this is your chance! You wont find a better deal at this price. This move-in ready semi-detached bungalow has everything: 3 bedrooms, 2 full bathrooms, a fully finished basement, and extra space for a home office or gym. Hardwood floors and an open-concept living area make it feel bright and spacious, plus there's a big front and back yard for you to enjoy. Homes like this don't stick around act fast before its gone! (id:58456)
Exit Realty Matrix
1077 Shearer Drive
Brockville, Ontario
Welcome to 1077 Shearer Drive, nestled in Brockville's sought-after Bridlewood subdivision. This upscale bungalow is set on a spacious double lot with no rear neighbours. As you step inside, youll be drawn to the stunning open-concept living & dining area, featuring soaring vaulted ceilings and a cozy gas fireplace framed by built-in cabinetry. The kitchen is a modern masterpiece with moody cabinetry, black quartz countertops, & a functional eat-at peninsula. Conveniently, the mudroom doubles as your laundry room & provides access to the true 2 car garage. The main floor offers a spacious primary suite with 3pc ensuite & walk-in closet, along with 2 more generously-sized bedrooms, & 4-piece bathroom. Head downstairs to a spacious rec room with room for a pool table, an office space, a bedroom, & a rough-in for a future bathroom. Step outside to your own retreat featuring an above-ground pool, & relaxing hot tub. Dont miss the chance to make this stunning property your own! **DRIVEWAY IS FRESHLY PAVED!!** (id:58456)
RE/MAX Hallmark Realty Group
7 Colville Court
Ottawa, Ontario
Winter Shinny on the street or summer soccer in Lawren Harris park right off your back yard is where the kids might be with all this quiet greenspace to play! Four bedroom Brick Teron home backing onto greenspace on a remarkably quiet court. This home was built with hardwood flooring throughout. Large eat-in kitchen with large two tiered island off of great room with gas fire place. French doors to wrap-around atrium style family room with views of flora in every direction. Convenient main floor laundry with two piece powder room and garage entry door. Upstairs to four large bedrooms with five piece bathroom including double sinks. Downstairs to recreation room, office and additional two piece bathroom. The storage area here is enormous! The location is key, with nature trails to the Beaver Pond, proximity to grocery stores, restaurants, recreation facilities, Parks, Ottawa Library and many of some of the best schools in Ottawa. This one is a Gem! (id:58456)
Innovation Realty Ltd.
908 Embankment Street
Ottawa, Ontario
This stunning pet free, smoke free house offers approximately 3,355 sq. ft. of luxurious living space with 4 bedrooms, a loft, and 2.5 bathrooms, incl. the basement. The expansive finished basement offers a large recreational area, ideal for a home theatre, playroom, or gym, with lots of storage. Bright and spacious, this east-west-facing home is flooded with natural light through expansive windows and has been freshly painted. The chef's kitchen boasts a walk-in pantry, an extended 9 ft upgraded quartz island, and top-of-the-line Bosch stainless steel appliances. Additional features include pots and pans drawers, glass uppers, an upgraded faucet with a soap dispenser, a premium hood fan. The main living area is enhanced by a double-sided gas fireplace, upgraded hardwood flooring, and a beautiful hardwood staircase. The primary suite offers a luxurious 5-piece ensuite, while the second-floor laundry includes a high-end LG laundry set. Thoughtful additions such as, a whole-house humidifier and zebra blinds with blackout in the bedrooms add extra comfort and convenience. The fully fenced backyard features a BBQ gas hookup and a hot/cold bib tap ideal for summer activities. The expanded driveway allows for four additional parking spaces. This home is move-in ready and situated in a prime location near parks, schools, and shopping. Schedule your showing today! Tenant(s) to pay all utilities, snow removal, lawn maintenance, hot water tank rental. No pets. No smoking allowed. (id:58456)
Exp Realty
5351 Canotek Road
Ottawa, Ontario
Exceptional Investment Opportunity in a Prime Location! Unlock the potential of this rare, vacant commercial lot located in the heart of Ottawa's thriving Canotek Business Park. Zoned Light Industrial (IL2H(14)), this expansive property spans over an acre with an impressive 250 ft of frontage. Ideally situated in Ottawa's east end, the site offers excellent proximity to major businesses, residential areas, the Light Rail Transit (LRT), and easy highway access. This is a unique opportunity for developers and investors to secure a versatile parcel of land in a highly sought-after commercial district. Whether you're looking to expand your portfolio or bring a new vision to business, this property delivers unmatched potential. Don't miss your chance to build your future in one of Ottawa's most strategic industrial hubs. (id:58456)
Right At Home Realty
17 Hastings Street
Ottawa, Ontario
*** Open House - Sunday, July 27th, 2:00 - 4:00 PM *** Nestled in Crystal Bay's exclusive WATERFRONT community, this distinctive 5-bedroom, 2.5-bathroom home boasts rare west-facing views and a sandy-bottom shoreline - an uncommon find in an area known for rocky waterfronts. Enjoy stunning sunsets and direct access to swimming, kayaking, paddleboarding, and boating right from your backyard. One of only two private piers in the bay provides quick access to Britannia Beach, the Nepean Sailing Club, and Andrew Haydon Park. Thoughtfully designed, the spacious interiors are filled with natural light. The kitchen features light maple cabinetry and granite countertops, complemented by an eat-in area perfect for everyday dining. The dining room showcases a striking wall of windows framing breathtaking water views, creating a beautiful setting for entertaining. The living room, with its vaulted ceiling and wood-burning fireplace, adds warmth and charm. Upstairs, four well-appointed bedrooms include a spacious primary suite with stunning vistas and a recently refreshed ensuite. The home offers both a single attached garage and a detached four-car garage, providing ample parking and storage. Situated in one of Ottawa's most desirable neighbourhoods and surrounded by the NCC Greenbelt and nature trails, this remarkable residence offers the perfect blend of peaceful waterfront living and convenient access to urban amenities. (id:58456)
RE/MAX Hallmark Realty Group
5351 Canotek Road
Ottawa, Ontario
Exceptional Investment Opportunity in a Prime Location! Unlock the potential of this rare, vacant commercial lot located in the heart of Ottawa's thriving Canotek Business Park. Zoned Light Industrial (IL2H(14)), this expansive property spans over an acre with an impressive 250 ft of frontage. Ideally situated in Ottawa's east end, the site offers excellent proximity to major businesses, residential areas, the Light Rail Transit (LRT), and easy highway access. This is a unique opportunity for developers and investors to secure a versatile parcel of land in a highly sought-after commercial district. Whether you're looking to expand your portfolio or bring a new vision to business, this property delivers unmatched potential. Don't miss your chance to build your future in one of Ottawa's most strategic industrial hubs. (id:58456)
Right At Home Realty
269 Mojave Crescent
Ottawa, Ontario
Welcome to this stunning Tartan White Cedar Semi-Detached model offering over 2,500 sq ft of beautifully designed living space in the highly desirable Jackson Trails community. The open-concept main floor features gleaming hardwood and tile flooring, a spacious formal dining room, a main floor den, and an eat-in kitchen complete with stainless steel appliances, pots and pans drawers, a wine rack, and a spice rack, ideal for both everyday living and entertaining. The inviting living room showcases a cozy gas fireplace, perfect for relaxing evenings. Upstairs, you'll find three generously sized bedrooms, a versatile loft area with a custom built-in desk and storage, and a luxurious primary suite featuring his-and-hers closets, an expansive ensuite bath with double vanities, a glass-enclosed shower, and an oversized jacuzzi tub. The fully finished lower level offers a bright and spacious recreation room, complete with a second fireplace and an impressive stone feature wall, the ultimate man cave or family retreat. Step outside to enjoy the fenced backyard and large deck, perfect for summer gatherings with friends and family. This exceptional home combines space, comfort, and functionality, a must-see in Jackson Trails! (id:58456)
Coldwell Banker Sarazen Realty
1 - 564 Brunel Street
Ottawa, Ontario
Modern 1-Bedroom Apartment All Utilities & Internet Included Available August 1! Be the first to live in this freshly renovated 1-bedroom apartment featuring brand-new finishes and appliances. Enjoy a bright, modern living space complete with a 3-piece bathroom, ideal for students or professionals seeking comfort and convenience. Located just minutes from the university, local schools, and public transit, this unit offers unbeatable access to everything you need. Features include: Spacious 1 bedroom with large windows, Sleek kitchen with brand-new appliances, Modern 3-piece bathroom (shower, toilet, and sink), ALL UTILITIES INCLUDED: heat, hydro, water, and high-speed internet. Quiet, safe neighborhood close to campus, shops, and amenities! Available August 1 - Contact now to schedule a viewing this wont last long! (id:58456)
Exp Realty
2 - 564 Brunel Street
Ottawa, Ontario
Modern 1-Bedroom Apartment All Utilities & Internet Included Available August 1! Be the first to live in this freshly renovated 1-bedroom apartment featuring brand-new finishes and appliances. Enjoy a bright, modern living space complete with a 3-piece bathroom, ideal for students or professionals seeking comfort and convenience. Located just minutes from the university, local schools, and public transit, this unit offers unbeatable access to everything you need. Features include: Spacious 1 bedroom with large windows, Sleek kitchen with brand-new appliances, Modern 3-piece bathroom (shower, toilet, and sink), ALL UTILITIES INCLUDED: heat, hydro, water, and high-speed internet. Quiet, safe neighborhood close to campus, shops, and amenities! Available August 1 - Contact now to schedule a viewing this wont last long! (id:58456)
Exp Realty
3 - 564 Brunel Street
Ottawa, Ontario
Modern 2-Bedroom Apartment All Utilities & Internet Included Available August 1! Be the first to live in this freshly renovated 1-bedroom apartment featuring brand-new finishes and appliances. Enjoy a bright, modern living space complete with a 3-piece bathroom, ideal for students or professionals seeking comfort and convenience. Located just minutes from the university, local schools, and public transit, this unit offers unbeatable access to everything you need. Features include: Spacious 2 bedrooms with large windows, Sleek kitchen with brand-new appliances, Modern 3-piece bathroom (shower, toilet, and sink), ALL UTILITIES INCLUDED: heat, hydro, water, and high-speed internet. Quiet, safe neighborhood close to campus, shops, and amenities! Available August 1 - Contact now to schedule a viewing this wont last long! (id:58456)
Exp Realty
29 Strathcona Avenue
Ottawa, Ontario
Welcome to 29 Strathcona Avenue, a beautifully maintained century home in the heart of Ottawa's iconic Glebe. Just steps from the Rideau Canal and surrounded by vibrant shops, cafés, parks, and schools, this location delivers an unbeatable lifestyle in one of the city's most beloved neighbourhoods. This detached 4-bedroom, 2-bathroom home blends timeless charm with functional updates. Inside, you'll find original hardwood floors, high ceilings, and warm character throughout. The main floor offers a bright and spacious layout featuring a welcoming living room, a cozy eat-in kitchen, a formal dining area, and a large rear addition - perfect for a family room, playroom, or home office. A spacious bathroom and convenient main-floor laundry complete this level. Upstairs, four generous bedrooms and a full bathroom provide flexibility for families, guests, or work-from-home needs. Start your mornings on the covered front porch - ideal for people-watching and soaking up the Glebe's charm. Out back, enjoy your own private oasis with no rear neighbours - just a peaceful green retreat right in the city. Whether you're hosting friends, gardening, or enjoying a quiet morning coffee, this space is a rare find in the Glebe. As a bonus, you're tucked into a quiet pocket of the Glebe - close enough to enjoy the buzz of the Great Glebe Garage Sale, Ottawas unofficial kickoff to summer, without being right in the thick of it. You're also within walking distance of the Glebe Neighbourhood Activities Group - a vibrant and well-loved community hub offering everything from kids camps to adult fitness and creative programs. Important improvements include roof (~2012); 4 windows on the main floor and 6 windows on the second floor (2023-24); fridge (2024); dishwasher and laundry (2023); central A/C (2020); backwater valve (2022). Move-in ready and full of heart, 29 Strathcona Avenue is more than a home, its a lifestyle. Come experience what makes the Glebe so special! (id:58456)
Royal LePage Integrity Realty
27 Drayton Private E
Ottawa, Ontario
What could be better than renting a beautiful townhome, steps to the NRC, La Cité Collegiale, CSIS, Montford Hospital, Shopping and Restaurants...Welcome home to 27 Drayton. Three stories, featuring a ground-floor family room that doubles as an office or guest bedroom. A full bathroom too, for added convenience. Walk out to the deck and have unobstructed views of the creek. The 2nd floor (main) features a beautiful and functional kitchen with loads of storage. A lovely balcony to enjoy morning coffee too. The living room and dining room are large and inviting. The third floor features a spacious primary bedroom, a second bedroom, and a full bathroom. Laundry is on the lower level and has an abundance of storage possibilities. (id:58456)
Royal LePage Performance Realty
45 Rodeo Drive N
Ottawa, Ontario
Excellent location for all levels of schools and shopping and transit to Algonquin college. Walking distance to Longfields- Davidson Heights Secondary School, St. Mother Teresa High School and Berrigan Elementary and more. 2 storey detached home. 3 bedrooms + 1 den, 2 full baths + 1 half bath, 1 attached garage and finished basement. Spacious, Bright and cozy. Fully fenced backyard. No Pets, None smokers. *requirements: employment letter. Credit record check with score, photo ID. status of Visa(if applicable) (id:58456)
RE/MAX Hallmark Realty Group
355 Crossway Terrace
Ottawa, Ontario
Welcome to 355 Crossway Terrace a beautifully upgraded 4-bedroom, 2.5-bath home that perfectly blends space, style, and comfort in a sought-after Kanata neighborhood. With over $80,000 in premium upgrades including luxury vinyl tile, ceramic tile, upgraded kitchen cabinets with granite countertops and handles, enhanced interior doors and hardware, custom fireplace masonry, and new high-end carpet, this home offers both elegance and function. The main floor features a spacious layout with a dedicated dining area, cozy gas fireplace, and a modern kitchen with stainless steel appliances, while sliding glass doors lead to a generous backyard ideal for relaxing or entertaining. Upstairs, you'll find all four bedrooms, including a primary suite with a private ensuite bath and walk-in closet, along with a full bathroom and a convenient laundry room. The unfinished basement offers potential for a future rec room, gym, or storage, and there's ample parking with a 1-car garage and double driveway. Just half a block from a local park and minutes from schools, shopping, and essential amenities like Walmart, Costco, Superstore, Amazon, Home Depot, the Kanata Hi-Tech Park, as well as the Canadian Tire Centre and Tanger Outlets this is the perfect home in the perfect location. Don't miss out! (id:58456)
Royal LePage Integrity Realty
101 Clarence Street
Lanark Highlands, Ontario
OFFER IN HAND. Will be presenting tomorrow at 9:00 a.m | Charming solid brick bungalow offering timeless appeal and thoughtful updates throughout. Featuring a bright eat-in kitchen with newer counters, backsplash, island, lighting, and flooring (2021), plus hardwood floors in the living and dining rooms. Two bedrooms and a refreshed four-piece bath on the main floor. The fully finished basement includes a recreation room with upgraded flooring (2021), propane fireplace, laundry area with built-in storage and wood stove, and a cold storage room. Enjoy the sunny enclosed porch with access to both front and back decks. Maintenance-free steel roof, detached garage, a shed, and full-length loft space offering great storage or future potential. Ideally located in the heart of Lanark, close to all amenities. A perfect opportunity for first-time home buyers or for looking to downsize! (id:58456)
RE/MAX Hallmark Realty Group
109 Quabbin Road W
Leeds And The Thousand Islands, Ontario
Charming 3+1 bedroom farmhouse Retreat on 77+ acres. Welcome to your private country escape! This beautifully maintained 3+1 bedroom (currently used as an office), 2-bath farm home offers the perfect blend of modern comfort and rural charm. The heart of the home is the huge updated farmhouse kitchen, ideal for family gatherings and entertaining. The property features a productive sugar bush, scenic trails leading to Jones Creek, and frequent sightings of deer and game birds and recently re-seeded pastures, a nature lovers paradise.Step outside to your backyard retreat, complete with a hot tub and pool, perfect for relaxing under the stars. Recent upgrades include new windows (June 2025)and fresh flooring (June 2025), InFloor heating in the main bath. A new Septic system is to be installed Mid August The list goes on and on. You won't be disappointed (id:58456)
RE/MAX Hallmark Realty Group
1954 Catherine Street
Clarence-Rockland, Ontario
Welcome to 1954 Catherine Street - a beautifully maintained home hitting the market for the very first time! With exceptional curb appeal, this charming property sitting on an oversized lot features a manicured front lawn, an inviting facade, and a wide driveway leading to a double car garage with high ceilings. Inside, the main floor offers a bright, spacious layout with a welcoming foyer, generous living and dining areas, and a well-appointed kitchen boasting ample cabinet space, abundant counters, and a spacious eat-in nook with greenhouse style doors and windows leading to the backyard. The showstopping family room features a vaulted ceiling and also opens to the fenced backyard with a deck and lush green space - perfect for kids and pets! A convenient laundry room with a walk-in closet and inside access to the garage, along with a powder room, completes the main level. Upstairs, the serene primary bedroom offers a true retreat with two walk-in closets and a private 3-piece ensuite. Two additional bedrooms with large closets share a full bathroom, offering plenty of room for the whole family. The unfinished basement with oversized windows is a blank canvas ready for your personal touch and adds tons of living space. Nestled in the heart of Rockland, you'll love the unbeatable location walking distance from a coffee shop, gas station, restaurants, grocery store, and the scenic Rockland Marina with its stunning waterfront park. Don't miss your opportunity to call this exceptional property your new home! (id:58456)
Royal LePage Integrity Realty
5 Tedwyn Drive
Ottawa, Ontario
This delightful 3-bedroom, 1.5-bath FREEHOLD townhome is the perfect opportunity for first-time buyers or those looking to rightsize without compromise. Nestled on a warm and welcoming street where neighbours still wave hello, this home offers a wonderful sense of community and an unbeatable location. Step inside to find a freshly painted interior filled with natural light and original hardwood charm. The main floor offers a functional layout with space to relax and entertain, while the upper level features three well-sized bedrooms and a full bath. Outside, enjoy a lush perennial garden that brings colour and calm to your mornings, plus the convenience of an attached garage. You will love being just a short walk to grocery stores, restaurants, parks, schools, public transit, and the Walter Baker Sports Centre. Barrhavens best amenities are truly at your doorstep. Brand new FURNACE and CENTRAL AIR in 2025, with NEW kitchen appliances. And we can accomodate a quick possession. Whether you're just starting out or looking to simplify, 5 Tedwyn is a lovely place to call home. (id:58456)
Real Broker Ontario Ltd.
278 Haliburton Heights
Ottawa, Ontario
Welcome to 278 Haliburton Heights, a beautifully maintained 3-bedroom, 2.5-bath home with a 2-car garage. This family-friendly property features a spacious main level with hardwood flooring in the living area and a stylish kitchen complete with quartz countertops, full backsplash, island, and stainless steel appliances. Upstairs, the large primary bedroom boasts a walk-in closet and ensuite bath, alongside two additional bedrooms, a full bath, and a convenient laundry room. The location is unbeatable just a 2-minute walk to both public and Catholic elementary schools offering French immersion, a 10-minute walk to the local high school, and surrounded by parks in every direction. Enjoy quick access to Smart Centres Kanata with Walmart, LCBO, and more just 15 minutes away by foot or a short drive, plus a 2-minute walk to the OC Transpo bus stop with direct service to Tunneys Pasture. Stylish, functional, and ideally located this is the one you've been waiting for! (id:58456)
Royal LePage Integrity Realty
423 Blake Boulevard
Ottawa, Ontario
Welcome to this spacious and beautifully maintained 4-bedroom bungalow, offering comfort, flexibility, and a backyard oasis you'll never want to leave. Set on a landscaped lot with mature trees and perennial gardens, the private backyard features a large inground poolperfect for relaxing, entertaining, or soaking up the sun in total privacy. Inside, the main level offers a functional layout with four generously sized bedrooms, ideal for family living or hosting guests. The heart of the home is a bright, oversized kitchen that overlooks the stunning backyard and flows easily into the living and dining spaces. Downstairs, a one-bedroom unit with its own separate entrance offers tremendous flexibility to use it as a private home office, a guest suite, or a comfortable space for extended family. Whether you are looking for single-level living, a quiet retreat in the city, or space to live and work from home, this amazing bungalow offers it all. (id:58456)
Royal LePage Team Realty
7 Mckenzie Avenue
Smiths Falls, Ontario
The grass is always greener on McKenzie Ave. Located in the heart of Smiths Falls a stones throw away from the Rideau Canal, fishing and plenty of parks are a short walk. With an elementary school right around the corner and a short walk to the bustling downtown this house serves as a foundation for anyone looking lay their roots in Smiths Falls. For all hockey fans Ottawa Senators games are only 43 minutes away with fast highways available allowing you to slip into the city for some lively entertainment. The 2 bedroom 1 bath home features recently redone flooring, vibrantly painted walls and a feeling of home that simply cannot be matched anywhere else. One side of the roof has been recently reshingled, the other side will likely need replacing in a few years. Although this home is not perfect, yes, it needs a few things, it has been priced with all of that in mind so that we could offer you the best price that in todays market, is very affordable. (id:58456)
RE/MAX Affiliates Realty Ltd.
422 Donald B Munro Drive
Ottawa, Ontario
Live, work and play in the best location in the Village of Carp. This 3-storey, all brick Victorian building is one of the community's most iconic homes. Currently operated as a successful music academy, the main floor layout is conducive to professional, medical or retail uses. The 2nd and 3rd floors offer a tastefully updated and functional 3 bedroom, 1.5 bath residential unit with its own private entry. The Village Mixed Use zoning is one of the most versatile in the City of Ottawa, giving the owner the flexibility to operate the property as a business, a home or any combination thereof. This property is ideal for investors and owner/operators alike. Exterior: Brick. (id:58456)
Royal LePage Team Realty
134 Royal Salisbury Way
Brampton, Ontario
No rear neighbors! This charming 3-bedroom, 2-bathroom townhouse sits on a premium 150' deep lot on a quiet, family-friendly street and features a finished basement for added living space. The bright kitchen offers timeless white cabinetry and a separate eat-in area, ideal for casual meals or morning coffee. The spacious living room boasts a bay window with views of the private, fully fenced backyard perfect for relaxing or entertaining without rear neighbors. Upstairs, the large primary bedroom is joined by two additional well-sized bedrooms, offering flexibility for family, guests, or a home office. The finished basement expands your living space, ideal for a rec room, gym, or extra storage. Enjoy a walkable location close to schools, parks, public transit, and the Century Gardens Recreation Centre. With quick access to Highway 410 and a wide array of nearby amenities, this well-kept home is move-in ready and priced to sell! (id:58456)
Lotful Realty
104 Livorno Court
Ottawa, Ontario
Offering a blend of comfort, style, and privacy, this impressive townhome is a rare find backing onto green space with no rear neighbors and set on a quiet cul-de-sac in a sought-after enclave. Pride of ownership is evident throughout, with thoughtful upgrades and a move-in ready finish. The main floor showcases a bright and open layout, gleaming hardwood flooring and recessed lighting create a clean, inviting ambiance. A well-designed kitchen anchors the space, complete with sleek stainless steel appliances, a contemporary backsplash, and direct access to a fully fenced backyard perfect for morning coffee or evening barbecues. The adjoining dining space is well-sized for entertaining, while the living area offers a comfortable place to relax. A main floor powder room adds convenience for guests. Upstairs, retreat to a spacious primary suite featuring a walk-in closet and a modern ensuite with a glass-enclosed shower. Two additional bedrooms are well-proportioned and filled with natural light, with access to a stylish main bathroom just down the hall. The finished basement adds a generous multi-purpose room that's ready to adapt to your needs whether its a home theatre, gym, or playroom. There's also a dedicated laundry area, plenty of storage space, and a rough-in for a future bathroom, providing even more potential. This turn-key home delivers on all fronts modern updates, a peaceful setting, and space to grow. A must-see for buyers seeking comfort and convenience in an established neighborhood. 24hr irrevocable on all offers. (id:58456)
Paul Rushforth Real Estate Inc.
11 George Street W
North Grenville, Ontario
Are you looking for great spot to rent in Kemptville? 11 George St. West is a perfect spot with walking distance to many amenities. Here you will get access to the whole upper level and your own back deck. The yard will be shared with the lower level and garage will be totally for the use of the tenant upstairs. Having the garage is great for storage. The living space is spacious and it flows nicely into the dining area and kitchen. The primary bedroom is large and located at the front of the house. The bathroom also has its own laundry in it. This rental is really a great space that is bright and spacious. It's better than being in a dark basement or stuck in a noisy apartment complex. Check out 11 George St today! (id:58456)
Royal LePage Team Realty
159 Frank Street
Ottawa, Ontario
Absolutely pristine investment property 7-unit building with top-dollar rents and an unbeatable location. Over $1.3 million in renovations completed in 2011, including all-new electrical, heating systems, kitchens, bathrooms, windows, and flooring top-to-bottom transformation. Situated in the prestigious Golden Triangle, just two blocks from the Rideau Canal and Elgin Street's vibrant cafes, restaurants, shops, and transit. This immaculate building features large, spacious units, soaring 10-foot ceilings, hardwood floors, and abundant natural light through large windows. Kitchens boast granite countertops, quality appliances, and ample storage. Professionally managed with excellent tenants and zero vacancies a true turnkey opportunity. Includes 7 outdoor parking spaces offering added rental income potential. Residents enjoy nearby parks, tennis courts, bike paths, and easy access to the NAC and downtown core. With a net operating income (NOI) of over $128,700 and priced at $2,600,000, this is a rare opportunity to own a beautifully renovated, fully leased investment property in one of Ottawa's most desirable neighborhoods. (id:58456)
Royal LePage Team Realty
42 Marchbrook Circle
Ottawa, Ontario
An exquisite executive 3-car garage house nestled on a rare 2-acre lot in one of Kanatas most exclusive and tranquil neighborhoods. Conveniently located close to top-rated schools and public transportation, and just minutes from the Kanata High-Tech Park, this full brick estate home blends elegance with comfort and practicality. Enjoy a lifetime metal roof, a spacious 3-car garage, and an expansive interlock driveway. A large flat section beside the home is ideal for outdoor recreation, sports, or gardening.Inside, a grand 3-level foyer welcomes you with a curved staircase and statement chandelier. The main level includes a private office, open-concept living and dining rooms with a bar, and a sunlit family room connected to a generous breakfast area with skylight.The customized gourmet kitchen features quartz counter-tops, built-in appliances, and premium cabinetry perfect for both daily living and entertaining. Upstairs, the primary suite offers a fully renovated ensuite with modern tiling, frameless glass shower, LED mirrors, and upscale fixtures. Additional bedrooms feature hardwood floors and are served by a stylish double-sink main bath.The fully finished basement includes a separate entrance from the garage, a large recreation room with fireplace, full bathroom, kitchenette with wet bar, and an extra room ideal for guests, multi-generational living, or a home office. Enjoy high-efficiency living with geothermal heating (no gas or water bills) and an owned hot water tank. Outdoors, relax on the multi-level stone patio or in the charming gazebo, surrounded by lush landscaping. For those who enjoy gardening, there's a dedicated vegetable bed with its own irrigation system, perfect for growing fresh herbs and produce. (id:58456)
Solid Rock Realty
20 Lovell Lane
Ottawa, Ontario
Welcome to this well maintained 3-bedroom townhome, perfectly situated in the heart of family-friendly Bells Corners. Offering comfort, style, and convenience, this home is ideal for first-time buyers, growing families, or those looking to downsize without compromising space. Step inside to a bright, open-concept living and dining area featuring hardwood flooring and a large front window that floods the space with natural light. A patio door leads you directly to the fully fenced backyard. The UPDATED kitchen boasts modern cabinetry, a striking mosaic tile backsplash, sleek ceramic flooring, and ambient track lighting. You'll also love the brand-new stove (2025), making meal prep a breeze in a fresh, stylish setting. Upstairs, you'll find three good sized bedrooms, each with ample closet space and easy-care laminate flooring. The UPDATED 4-piece bathroom offers modern finishes. The spacious unfinished basement is full of potential and includes a dedicated laundry area and a finished powder room, ideal for future development into a cozy rec room, home office, or gym. Parking is never an issue with TWO PARKING tandem spots, including one COVERED PARKING under the carport. This home is also within walking distance to Westcliff Park, splash pad, soccer field, and the community centre, perfect for an active lifestyle. Plus, you're just minutes away from all the shops, restaurants, and services in Bells Corners. Don't miss your chance to own this charming, move-in-ready townhome! (id:58456)
Royal LePage Performance Realty
20255 Maple Road
South Glengarry, Ontario
Welcome to your serene retreat in Williamstown an enchanting escape set on 17.30 acres of picturesque land, where rustic charm meets modern comfort. This nature lovers paradise features vibrant gardens, horse stables, dedicated entertaining spaces, and so much more. Step inside to discover a warm, inviting interior where the dining and kitchen areas flow effortlessly together perfect for hosting family and friends. The kitchen is a true showpiece, highlighted by a stylish peninsula and elegant finishes that elevate the heart of the home. Just off the main living spaces, a spacious main-level primary bedroom offers a peaceful retreat bathed in natural light and just steps from a full bathroom. The main floor continues with a large, cozy living room centered around a wood-burning fireplace, leading seamlessly into a beautifully updated family room with modern design touches and room to relax. Upstairs, you'll find three generously sized bedrooms, a bright sitting room, and a partial bath ideal for guests, a growing family, or a home office. Outside, your private oasis awaits. Whether you're tending to the gardens, enjoying time with animals, or simply soaking in the stillness of the countryside, this property offers the ultimate in peace, privacy, and pastoral beauty. A true sanctuary to call home. (id:58456)
Exit Realty Matrix



