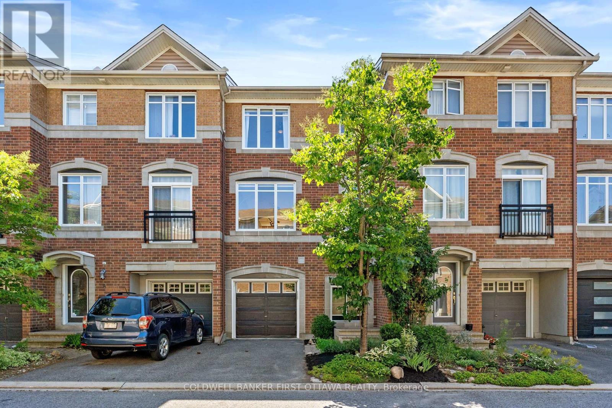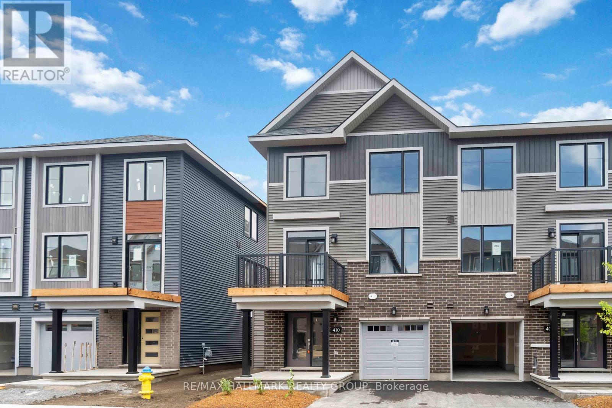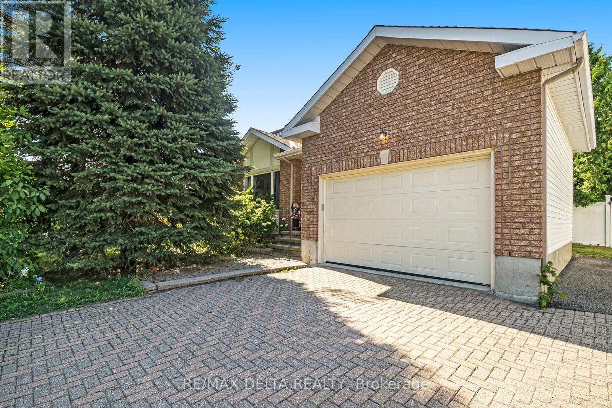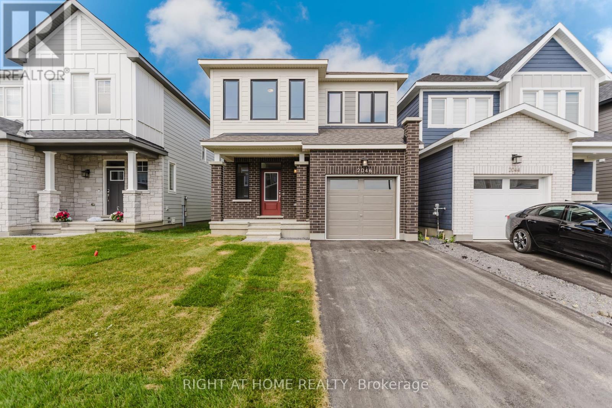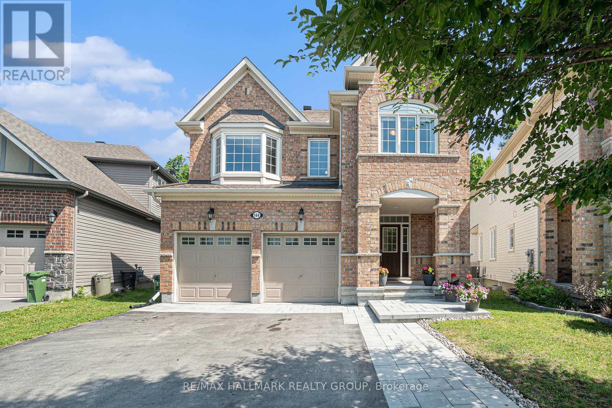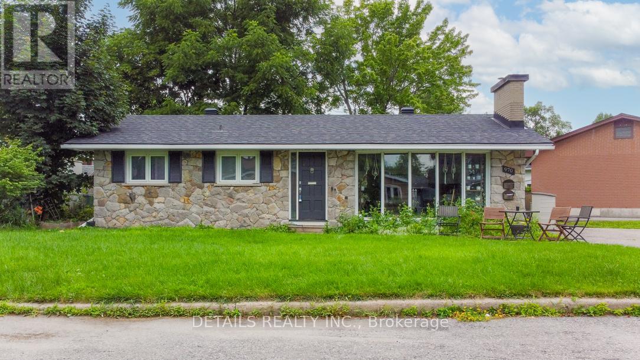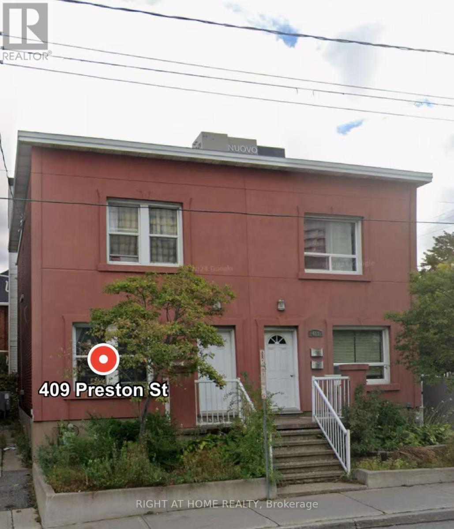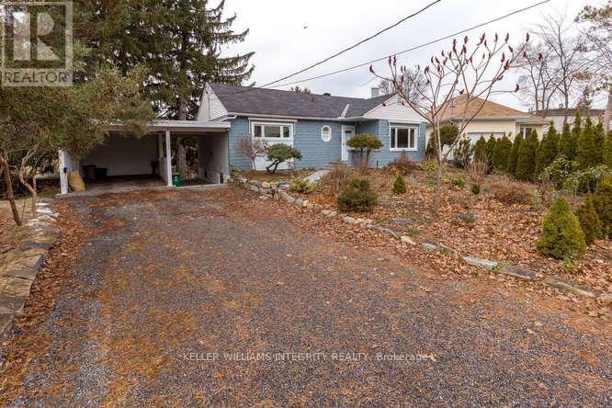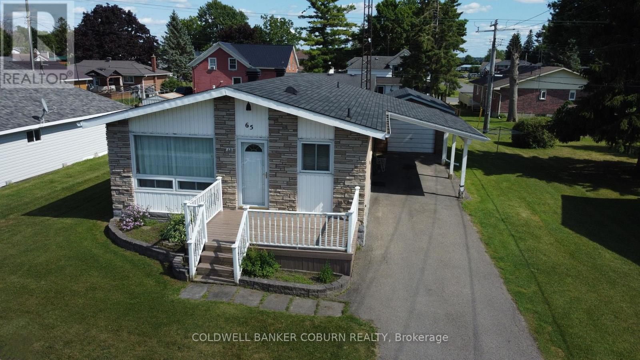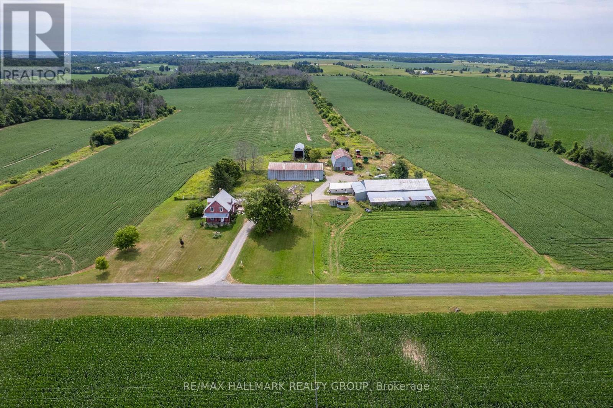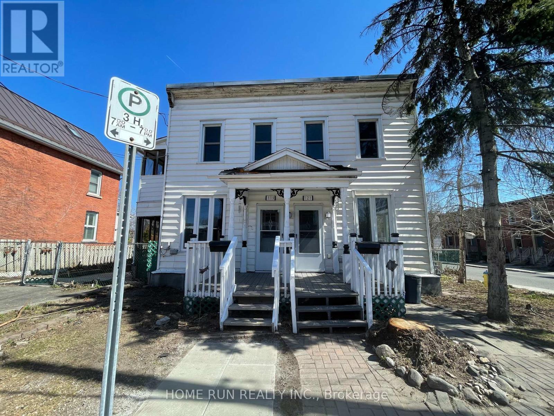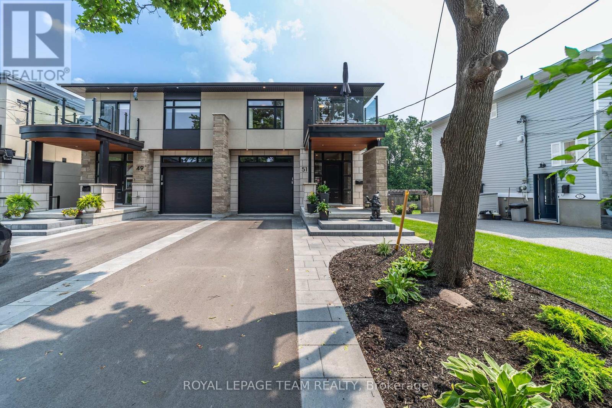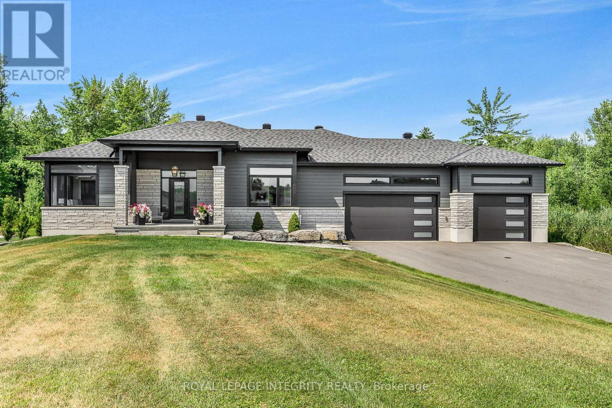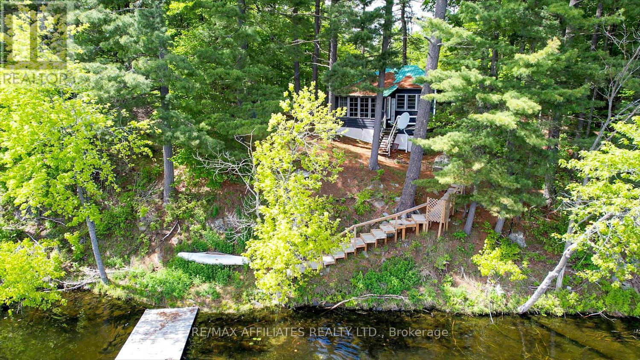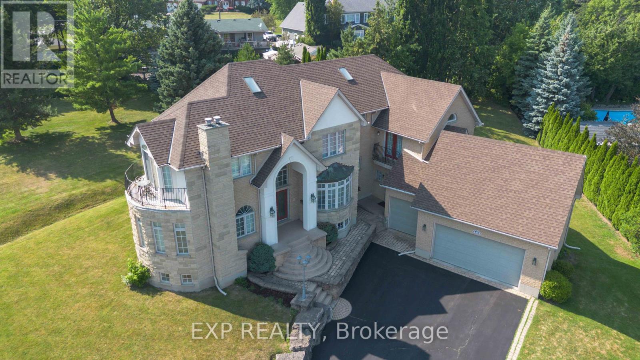Search Results
1 - 244 Charlotte Street
Ottawa, Ontario
Step into this spacious condo featuring 2 bedrooms, 2 full bathrooms, in-unit laundry, parking spot and a storage locker. Nestled in the heart of Sandy Hill, you're just a short walk to the University of Ottawa, the rideau River, and ByWard market, an unbeatable location for students and young professionals. The primary bedroom boasts a walk-in closet and a private ensuite with a modern glass shower, while the second bedroom offers great flexibility, perfect as a guest room, large home office, or single-room rental opportunity, conveniently located next to the second full bathroom. The kitchen and open living area are generously sized, ideal for entertaining or unwinding at home. With exceptional value, a functional layout and strong rental potential, this is a fantastic opportunity to own in one of Ottawa's most desirable communities. Ideal for first-time buyers or investors who wish to take advantage of the area's high rental demand. (id:58456)
Exp Realty
6 Bank Note Private
Ottawa, Ontario
This freehold residence welcomes you with a bright open-concept layout featuring a main-floor den, airy living/dining space, and a chef-inspired kitchen with solid maple cabinetry and premium stainless steel appliances - all flowing seamlessly to a very spacious balcony through elegant patio doors. Upstairs, two generously proportioned bedrooms with ensuite baths and walk-in closets feature beautiful floors, while practical amenities include direct garage access and a manageable $100 common fee. The location elevates this property to exceptional: Situated mere blocks from Westboro Village's chic boutiques and award-winning restaurants, steps from the Ottawa River Parkway trails, and minutes from Westboro Beach. The property benefits from proximity to top-rated schools, the Trans-Canada Trail system, and Tunney's Pasture transit hub, while being just a 10-minute drive from downtown. This is Westboro living at its finest - where vibrant urban amenities meet peaceful residential charm. (id:58456)
Coldwell Banker First Ottawa Realty
410 Silverberry Private
Ottawa, Ontario
Welcome to this brand-new end-unit 3-bedroom, 2-bathroom townhome located in the prestigious Kanata Lakes community, ready for immediate move-in! This newly built home just handed over from the builder offers the perfect blend of modern design, comfort, and convenience. As an end unit, it features extra windows that bring in abundant natural light, creating a bright and inviting living space. Ideal for young couples or small families looking for a fresh start in a high-demand neighbourhood.Located in the top-ranking Earl EOM school zone, this home also enjoys close proximity to Tanger Outlets, Costco, and the Kanata Centrum shopping district putting restaurants, stores, and entertainment all within minutes.Inside, you'll find tasteful modern finishes throughout an open-concept layout, three functional bedrooms, and two full bathrooms. Don't miss this opportunity to live in a stylish, sun-filled home in one of Kanata's most desirable communities,book your viewing today!No pets please. (id:58456)
RE/MAX Hallmark Realty Group
4 Brittany Street
North Stormont, Ontario
This beautifully built semi-detached bungalow blends modern charm with thoughtful design, offering the perfect space for relaxed, easy living. Step inside and you'll be greeted by a bright and inviting living room with beautiful hardwood, seamlessly connected to an open-concept dining area and stylish kitchen, perfect for entertaining or cozy nights in. Just off the main living space, you'll find a spacious bedroom, plus a lovely primary suite complete with a walk-in closet and cheater ensuite access to the main bath. (So convenient!) Slide out from your kitchen to the private backyard oasis, featuring a gorgeous two-tier deck and a knee-height garden bed perfect for herbs, flowers, or a few cheeky tomatoes. But wait, theres more! Head downstairs to your fully finished basement, where you'll find: A third bedroom for guests or a home office, a second full bathroom and a huge family room that is perfect for movie nights, hobbies, or just stretching out and relaxing. Plenty of storage space and Whether you're upsizing, downsizing, or starting fresh, this home is the total package. (id:58456)
Royal LePage Team Realty
690 Vivera Place
Ottawa, Ontario
Not all end units are created equal!Come check out this spacious, bright, and elegant end unit boasting over 2,500 sqft of modern living space with tons of upgrades throughout. This home is situated in a prime location, within walking distance to top-rated schools, parks, river pathways, transit, and local shops offering both convenience and lifestyle in one perfect package. This home is a true masterpiece with a functional layout, a pantry, a large living room, oversized garage, 2nd floor laundry room and a private backyard. The main floor features an open-concept kitchen and living area that's perfect for entertaining or relaxing in style.Upstairs, you'll find three generously sized bedrooms and a conveniently located laundry room.The finished basement offers the perfect space for a cozy family room or home theater. Note: Photos were taken before the move-please excuse the organized chaos! Come see the potential and charm of this incredible home in person. (id:58456)
Details Realty Inc.
486 Grey Seal Circle
Ottawa, Ontario
Pride of ownership evident in this beautifully updated and meticulously cared for 2-storey townhouse in the highly sought-after community of Riverside South. This bright and stylish home features a functional open-concept main floor, freshly painted throughout, with a modern kitchen showcasing timeless white cabinetry, sleek quartz countertops, a breakfast bar, convenient pantry, and plenty of storage space.The sun-filled living room is warmed by a natural gas fireplace and framed by large windows, while the adjacent dining room is perfect for everyday meals or entertaining guests.Upstairs, you'll find brand new carpet, a dedicated laundry area, and a spacious primary bedroom complete with a walk-in closet featuring built-in shelving and barn doors. A beautiful 4-piece ensuite completes the private retreat. Two additional generously sized bedrooms and a full bathroom round out the second level.The lower level offers a bright and inviting finished basement with a comfortable family room ideal for movie nights, a home office, or playroom. Located just steps from parks, schools, shopping, restaurants, and more this home truly has it all. Just move in and enjoy! (id:58456)
Equity One Real Estate Inc.
762 Adencliffe Drive
Ottawa, Ontario
Welcome to 762 Adencliffe Drive - A Beautifully Maintained Bungalow in the Heart of Fallingbrook! This bright and accessible 2-bedroom, 3-bathroom bungalow is nestled in one of Orleans' most family-friendly neighbourhoods, perfect for small families, downsizers, or anyone seeking comfort and convenience on one level. Step inside to find hardwood floors throughout the main floor, a spacious open-concept kitchen and living room, and a versatile formal dining or family room, ideal for entertaining or relaxing. Outside, enjoy your own private oasis featuring a professionally maintained in-ground pool, a covered gazebo, and a wheelchair-accessible layout for maximum ease and comfort. Other features include: Oversized parking + single garage. Finished basement ready for your personal touch. Updated windows, roof, A/C, and furnace. Homes like this don't come around often - especially in such a welcoming community. Come see all that 762 Adencliffe Drive has to offer! (id:58456)
RE/MAX Delta Realty
191 Pretoria Avenue
Ottawa, Ontario
Water and Heat and Hydro INCLUDED!!! This bright and spacious 3 bedroom house has been recently renovated throughout. The unit boasts new floors, a new kitchen - complete with new appliances a completely new bathroom, fresh paint throughout and in-unit laundry. Located just steps from the Glebe, TD place, OTTAWA U, Just move in and enjoy!! Heat & HWT Tank Rental & Water 2 parking spots are included in the Lease Rate. Tenant pay internet bill. It is suitable for a young family or students. (id:58456)
Home Run Realty Inc.
2046 Postilion Street
Ottawa, Ontario
Welcome to this never-lived-in, 5-bedroom detached home in the growing community of Richmond offering over 2,600 sq ft of finished living space, ideal for families and investors.Perfectly located just 12 minutes to Stittsville, 15 minutes to Barrhaven, and a short drive to Kanata's tech sector, this home offers both convenience and flexibility for professionals working nearby or from home.The main floor features elegant hardwood flooring, an open-concept living/dining area, and a modern kitchen with quartz countertops and sleek cabinets. A powder room and full-size garage complete the main level.Upstairs, you will find 4 spacious bedrooms, including a large primary suite with a 5-piece ensuite and a common full bathroom. The finished basement offers a 5th bedroom, rec. room, and another full bathroom perfect for extended family or rental income.This home is ideal for growing families who need space, or smart investors looking for income potential in a quiet, family-friendly neighbourhood. With quality finishes, thoughtful layout, and a location close to schools, parks, and major routes this is the home that grows with you.Book your private showing today. This home stands out with thoughtful upgrades, including an additional bedroom on the second floor and in the finished basement, along with a full bathroom in the basement offering rare flexibility for large families, guests, or rental potential. (id:58456)
Right At Home Realty
251 David Lewis Private
Ottawa, Ontario
This beautifully furnished townhouse features a spacious open-concept main level, offering 2 bedrooms and 2 bathrooms with sleek laminate flooring throughout. The modern kitchen includes a convenient breakfast bar perfect for entertaining or casual dining. Enjoy the convenience of one surface-level parking spot included with your unit. Utilities are the responsibility of the tenant. Appliances Included: Fridge, Stove, Dishwasher, Washer & Dryer. Don't miss out on this incredible opportunity; this property won't stay available for long! (id:58456)
Royal LePage Integrity Realty
144 Culloden Crescent
Ottawa, Ontario
Click on Multimedia for more details and photos. Situated on a rare pie-shaped premium lot with a private backyard, this stunning Monarch Aspen model offers approx. 3,100 sqft. above grade, plus a beautifully finished lower level-perfect for growing and extended families. Located on a quiet crescent in the Stonebridge Golf & Country Club community, this 5-bedroom, 4-bathroom home features a resort-style backyard with a newer in-ground pool and landscaping! Inside, you'll find maple engineered hardwood throughout the main level and stairs, and custom tile in the foyer, laundry room, and bathrooms. A large, welcoming foyer with ample closet space opens to a bright front living room-ideal for hosting guests or enjoying a quiet read. From here, flow into the cozy family room with gas fireplace, spacious dining area, and gourmet kitchen with upgraded cabinetry, quartz countertops, and a sun-filled eating area. Step out through large patio doors onto your spacious deck and take in the tranquil views of the in-ground pool, elegant landscaping, and surrounding greenery. A convenient main floor laundry room and powder room completes this level. Upstairs, discover four generous bedrooms, including a luxurious primary suite with 5-piece ensuite, a Jack-and-Jill bathroom, and a custom-upgraded ensuite with walk-in shower in the fourth bedroom. A large loft offers flexible living space for a home office, study zone, or reading nook. The upper-level flooring was upgraded to luxury vinyl plank. The fully finished basement expands your living space with a large rec room, home gym, and private bedroom, plus rough-ins for an additional bathroom. Thoughtfully maintained and spacious, this home is ideal for large or growing families, multigenerational living, and effortless entertaining, complete with a private backyard retreat. Close to highly rated schools, shopping, transit, and the golf course, this home is the perfect blend of luxury, lifestyle, and location. (id:58456)
RE/MAX Hallmark Realty Group
970 Shamir Avenue
Ottawa, Ontario
One of a kind opportunity to own a bungalow with LEGAL apartment in a prime location, on the beautiful Elmvale Acres, under market value! Walking distance to Canterbury and Hillcrest High Schools, Great primary schools, Elmvale Shopping, Ottawa General and CHEO Hospital, situated on a quiet, family friendly street. This Campeau bungalow offers main level unit with 3 good size bedrooms, 1 bath, open concept kitchen/dining/living with floor to ceiling beautiful stone fireplace, floor to ceiling bay window allowing lots of light through. The lower level unit offer 2 bedrooms, 1 bathroom and was fully updated in June 2024 and is in outstanding great shape. Upper unit is long term Tenant occupied. Lower unit is vacant (mid term airbnb on a monthly basis) and furniture can be included. (id:58456)
Details Realty Inc.
409 - 409b Preston Street
Ottawa, Ontario
Discover your perfect home in the vibrant heart of Little Italy! This charming second-floor one-bedroom plus den (convertible to a two-bedroom) unit offers a unique opportunity to enjoy city living at its best. Located just steps from a multitude of fabulous restaurants, cafes, and local shops, you'll experience the lively community atmosphere every day. Easy walking access to key government buildings, including NRCAN, makes this spot ideal for professionals and city dwellers alike.Enjoy the convenience of being near Dows Lake, a beautiful natural retreat perfect for outdoor activities, relaxing strolls, or just unwinding after a busy day.This spacious unit combines comfort and flexibility, featuring a versatile den that can be transformed into a second bedroom, office, or creative space. With a bright and inviting layout, you'll love calling this place home. Almost fully furnished. The furnitures will be maintained by the tenants. Dont miss out on this exceptional opportunity! Schedule a viewing today and live in the heart of Little Italy's vibrant community! Note there is no washer or dryer onsite. Extra inclusive utilities charge is 150$ extra per month. Full rent application including pay-studs, full credit report and at least two landlord reference is required. All the photos except for the last three were taken before. The last three show the furnitures that include in the rent. The place will be professionally cleaned before moving in. (id:58456)
Right At Home Realty
B - 2963 Penny Drive
Ottawa, Ontario
Beautifully finished 3 bedroom, 1 bath lower level apartment in a legal secondary dwelling on an exceptionally large lot in Ottawa's west end. Features approx. 1000 sq. ft. of living space with private entrance and parking for 3. Modern white kitchen with granite counters, peninsula & 4 appliances. Open-concept layout with tons of windows, pot lights, vinyl & tile flooring. Full bath with soaker tub, large vanity, stacked laundry & water-saving toilet. Spacious bedrooms with mirrored closets with organizers. LED lighting throughout, in-unit laundry, separate hydro, snow removal and lawn maintenance included. Enjoy a massive backyard with mature trees. Walk to Britannia Beach, Bayshore Mall, Nepean Sailing Club, parks, transit & more. All built with city permits. Main floor rented separately to great long term tenants (id:58456)
Royal LePage Integrity Realty
65 Fifth Street
South Dundas, Ontario
This all brick 3 bedroom bungalow is located close to amenities, golf course and park. Main level has hardwood flooring, carpet covers living room hardwood. Detached 14'x24' garage, carport on the West side house. Steps from the mall, perfect for a family starter home or retiree. Roof replacement 2020. Utilities: heat, hot water, sewar /water $375.00 equal billing. (id:58456)
Coldwell Banker Coburn Realty
21580 Seven Hills Road
North Glengarry, Ontario
Ideal hobby farm on 3 acres near Vankleek Hill, with quick access to Hwy 417perfect for commuters to Montreal or Ottawa. The property features a spacious 3-bedroom, 2-bath home and multiple outbuildings, including a 70 x 60 barn and an additional 70 x 35 storage building. A great opportunity for hobby farming, storage, or small-scale agriculture in a peaceful rural setting.Ferme de loisir idéale sur 3 acres près de Vankleek Hill, avec accès rapide à lautoroute 417parfait pour les navetteurs vers Montréal ou Ottawa. La propriété comprend une maison de 3 chambres et 2 salles de bains ainsi que plusieurs dépendances, dont une grange de 70 x 60 et un entrepôt supplémentaire de 70 x 35. Parfait pour lagriculture à petite échelle, lélevage ou le rangement dans un cadre paisible. (id:58456)
RE/MAX Hallmark Realty Group
529 Rathburn Lane
Ottawa, Ontario
AVAILABLE September 1st - Welcome to this beautiful and gently lived-in 3 Bed, 3.5 Bath Urbandale END UNIT Townhome in the heart of the desirable neighborhood of Findlay Creek. This gorgeous townhouse features end-to-end hardwood flooring, with 3 bed and a computer nook (loft) on the upper floor, including an ensuite bathroom with a walk-in closet, and 2 additional bedrooms. The main floor offers a spacious open-concept kitchen with quartz countertops and ample storage, a great room, a dining area, and a powder room. The lower level includes a finished family room, a 4-piece bathroom, and plenty of storage. Upgrades include quartz countertops and hardwood flooring throughout, custom closets in all bedrooms, central vacuum with VacPan, and a finished basement with a full bathroom. Enjoy the convenience of walking to nearby parks, shopping centers (Freshco and all banks within 800 meters), and elementary schools (St. Veronica English Catholic, Vimy Ridge English Public), and more (id:58456)
Royal LePage Team Realty
11 Torrey Pines Court
Ottawa, Ontario
***Open House Sunday Aug 3rd 2-4pm **** A Day & a Life at the Links !! Stunning Renovated 2 Bedroom + Den Bungalow backing on the 1st green at Amberwood Golf Course - A truly Rare Find ! Secluded quiet park-like condo development in Amberwood Village with units nestled in the trees & this one has a Stellar VIEWs from an All-Season Sunporch & Fenced-In SunDeck w/ Natural Gas BBQ HookUp - This beauty is loaded with upgrades ($150K) and is Impeccable - Open Concept Living with Refinished Birch Hardwood Floors, Pot Lights , Stunning Gas Fireplace is a focal point of the Great Room - Brand New Quality Custom Kitchen w/ Quartz counters, Stunning Backsplash & Hi-End Appliances - Primary Bedroom is Spacious and Dreamy with its Corner Window - Ensuite Bath with Glass Shower - Additional Guest room + full bath with Walk-In Bathtub - Main Floor Laundry Room + Huge WalkIn Pantry (access to lower level storage) - Neutral Paint Palette, all new doors & hardware, new blinds, New Brandt Furnace'24, AC'19, OnDemand Hot water system'24, New Electrical Panel/plugs/switches, New Eavstrough, New Attic R60 Insulation , All new tempered Glass Windows, New Gardens wrapping around front to Back - Opt membership @ Amberwood Village Community Centre offers year-round golf, pickleball, aquafit, winter trails, yoga & fitness, social activities & more - A DREAM Property (id:58456)
Royal LePage Team Realty
121 Concord Street E
Ottawa, Ontario
Water and Heat INCLUDED!!! This bright and spacious 3 bedroom semi detached house has been recently renovated throughout. The unit boasts new floors, a new kitchen - complete with new appliances a completely new bathroom, fresh paint throughout and in-unit laundry. Located just steps from the LRT, OTTAWA U, Just move in and enjoy!! Heat & HWT Tank Rental & Water 2 parking spots are included in the Lease Rate, Tenant pays: Hydro & Internet., Flooring: Vinyl, Deposit: 5000, Flooring: Laminate (id:58456)
Home Run Realty Inc.
406 Woodfield Drive
Ottawa, Ontario
Welcome to 406 Woodfield Dr, your turn-key show-stopper on a quiet corner across from Medhurst Park in beloved Tanglewood. Thoughtful, top-to-bottom renovations -well over $150 000, have transformed the home into an effortless blend of style, comfort and built-in earning power. On the main floor, a wall of windows frames Medhurst Park and provides natural light. A custom walnut media wall anchors the seating zone, while a separate, gas fireplace lends instant warmth & sophistication. Underneath the Pot-Lights, wide-plank flooring ties the whole space together in style. The remodelled kitchen (2019) pairs rich modern cabinetry, and a suite of s.s appliances -Kenmore dishwasher, GE Electric Range w/ Range Hood, Kitchen- Aid Fridge with water dispenser . Newly installed windows and doors throughout. The refinished parquet floors nod to the homes classic roots, and climate control is handled by a 2023 high-efficiency furnace teamed with a Wi-Fi thermostat and humidifier. All the unseen essentials panel, wiring, pot-lighting, updated plumbing were upgraded with longevity in mind. Completed in 2025, the lower level holds a purpose-built One-bedroom suite offers its own living area, kitchenette and bath perfect for student rental income or for extended family seeking an independent space. Step outside and you'll find a professionally landscaped retreat: P/T decks, berry bushes, a koi pond and plenty of green. A powered workshop with loft storage and an electrified garden shed stand ready for hobbies and overflow storage. Exterior refinements new siding, custom brick staining, natural-gas BBQ hook-up and a full security-camera system complete the picture. Positioned two minutes from rapid transit direct to Algonquin College, Carleton and U of Ottawa, and moments to Costco and miles of wooded trails, 406 Woodfield Dr. delivers premium finishes, proven income potential and a location that checks every lifestyle box. Unlock the complete package and make it yours. (id:58456)
Exp Realty
51 Aylen Avenue
Ottawa, Ontario
Stunning, spacious & bright, custom-built semi-detached on a premium 166 ft deep lot. This property offers 3,350 sq/ft of finished space, including an impressive open-concept main level w/ample windows on two sides & high ceilings. The thoughtfully designed floorplan offers ample living & entertainment space, w/a coffee/wine bar tucked off the kitchen for added convenience. Offering four bedrooms + four bathrooms, a fully finished walk-out basement (includes a bar rough-in) and a covered extended patio w/heater...the perfect space for outdoor relaxation! A generous east-facing raised deck off the main living area and a sunny west-facing balcony offer added options for outdoor enjoyment. Additional features of this exceptional property include a primary retreat w/walk-in closet & ensuite bath, convenient second-level laundry w/handy built-ins, radiant heated floors, a BBQ hook-up, an elegant gas fireplace w/granite surround, low maintenance gardens & a custom shed. The home is nestled in a quiet pocket, just a short stroll to transit (coming LRT) & the Ottawa River Parkway, providing quick access to cycling/walking paths, cross-country skiing/snowshoeing, downtown Ottawa & Gatineau. (id:58456)
Royal LePage Team Realty
278 Roxanne Street
Clarence-Rockland, Ontario
Welcome to this exceptional 3+1 bedroom, 3.5 bathroom custom-built bungalow, thoughtfully designed with high-end finishes and modern comfort in mind. Set on a private, landscaped lot, this home offers a perfect blend of style, function, and serenity. The open-concept main level features vaulted ceilings, wide-plank flooring, and oversized windows that flood the space with natural light. The chefs kitchen impresses with quartz countertops, two-tone cabinetry, a statement backsplash, and a large island ideal for both cooking and entertaining. The primary suite is a true retreat with a luxurious ensuite boasting a freestanding soaker tub, walk-in shower with custom tile, and expansive windows with views of nature. The fully finished basement adds a spacious recreation room, a fourth bedroom, full bath, and room for a gym or office. Step outside to your own private oasis: a beautifully fenced yard with an inground pool, hot tub, and multi-level composite deck, offering the perfect setting for relaxation or entertaining. Complete with an oversized three-car garage, paved driveway, and surrounded by greenery, this property offers refined living in a peaceful, family-friendly location just minutes to local amenities. (id:58456)
Royal LePage Integrity Realty
777 Dokken Road
Tay Valley, Ontario
Escape to the quintessential Canadian summer retreat with this delightful two-bedroom cottage nestled on the picturesque banks of Bennett Lake in Lanark County. With its warm rustic charm and unbeatable waterfront setting, this property offers the ideal getaway for those seeking peace, recreation, and the beauty of Ontario's cottage country. Step inside to find a cozy and functional open-concept living and dining area, perfect for gathering with loved ones after a day on the water. The inviting screened porch sitting area extends the living space and offers the perfect spot to enjoy morning coffee, afternoon reading, or unforgettable summer evenings. Just steps from the cottage, a separate screened-in gazebo provides an idyllic setting to entertain guests or unwind with friends. Overlooking a well-placed firepit and offering views of the lake, its the ideal spot for late-night stories and stargazing. Follow the gentle path to the private dock, where beautiful clean shoreline frontage awaits. Whether you're into swimming, boating, or watersports, this lakefront offers endless outdoor fun. With close to 5 miles of navigable water and dotted with charming small islands, Bennett Lake is a hidden gem, only 20 minutes from the historic town of Perth. Enjoy the simplicity of traditional cottage life with the added benefit of being close to amenities and a thriving small-town community. This property sits on leased land, offering a cost-effective opportunity to embrace lakeside living. Whether you're looking for a weekend escape, a family retreat, or a place to unplug and reconnect with nature, this Canadiana-style cottage delivers an authentic and unforgettable experience on one of Lanark County's most beloved lakes. Don't miss your chance to make lasting memories at the lake this summer! (id:58456)
RE/MAX Affiliates Realty Ltd.
1401 Tamworth Court
Burlington, Ontario
Welcome to 1401 Tamworth Court, an architectural masterpiece nestled in the coveted Upper Tyandaga enclave of Burlington. Situated on a serene corner lot in a private cul-de-sac, this custom-built estate spans approx. 3,850 sq ft and evokes the grandeur of a modern-day castle. Designed to impress, the home features vaulted ceilings, crown moldings, and two sweeping circular staircases, one front and one rear, connecting the levels with elegance. With 4 spacious bedrooms, 2.5 baths, and 3 fireplaces, every room is an experience. The chef's kitchen is a showpiece, adorned with Carrara marble floors, granite countertops, premium stainless steel appliances, custom cabinetry, a heavy appliance counter cupboard, a center island with a wine rack and second sink, and sliding doors that open to an expansive composite deck for indoor-outdoor flow. The main floor study, formal dining room with hardwood floors, and floor-to-ceiling windows create both function and finesse. The 1,600+ sq ft partially finished basement holds untapped potential for a home theater, in-law suite, or fitness retreat. This home is perched on a 177' x 161' lot, with a 3-car garage and room for 9 vehicles. All just a walk from the Bruce Trail and Niagara Escarpment and a short drive to M. M. Robinson High School, Hwy 5, golf, ski clubs, parks, shopping, and healthcare. Now listed at $2,290,000, this estate won't last. (id:58456)
Exp Realty

