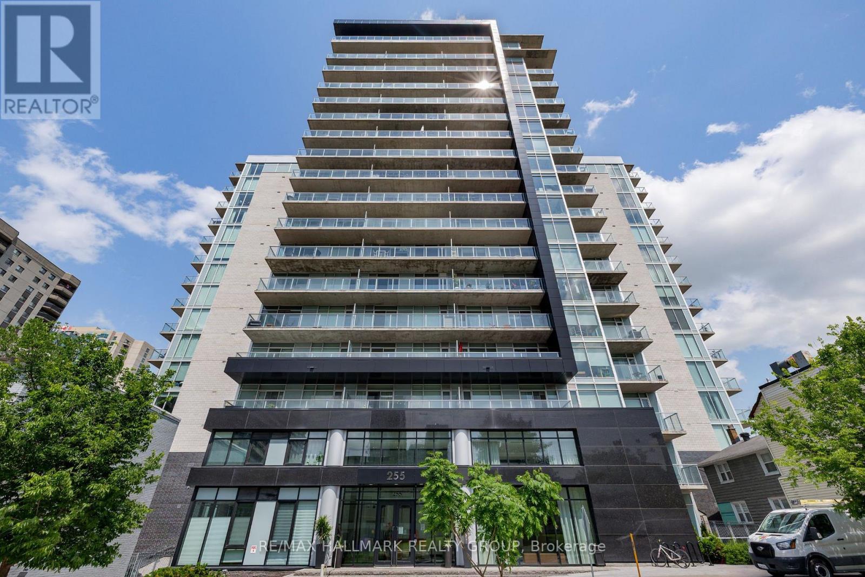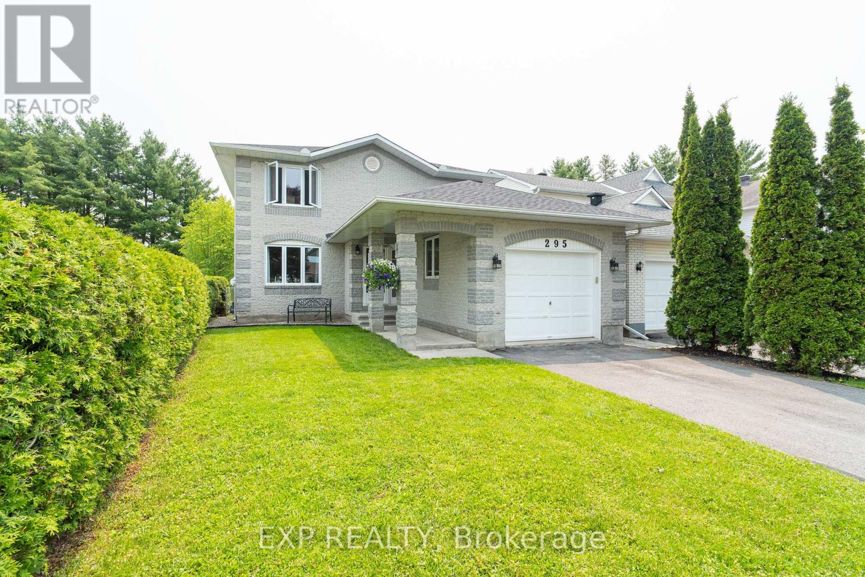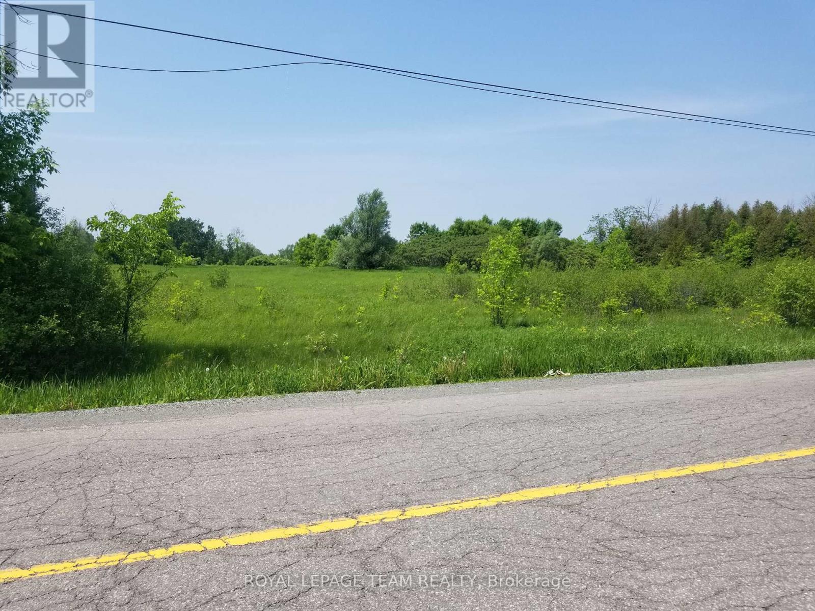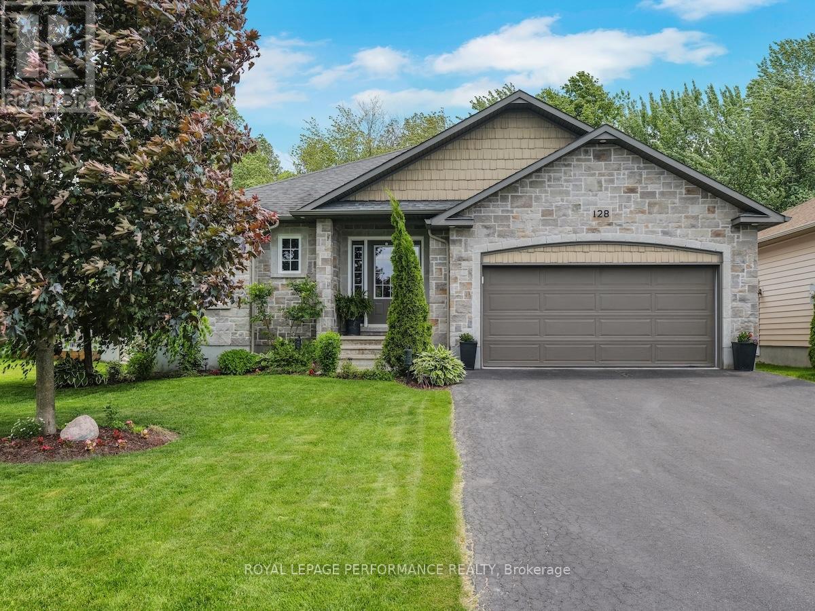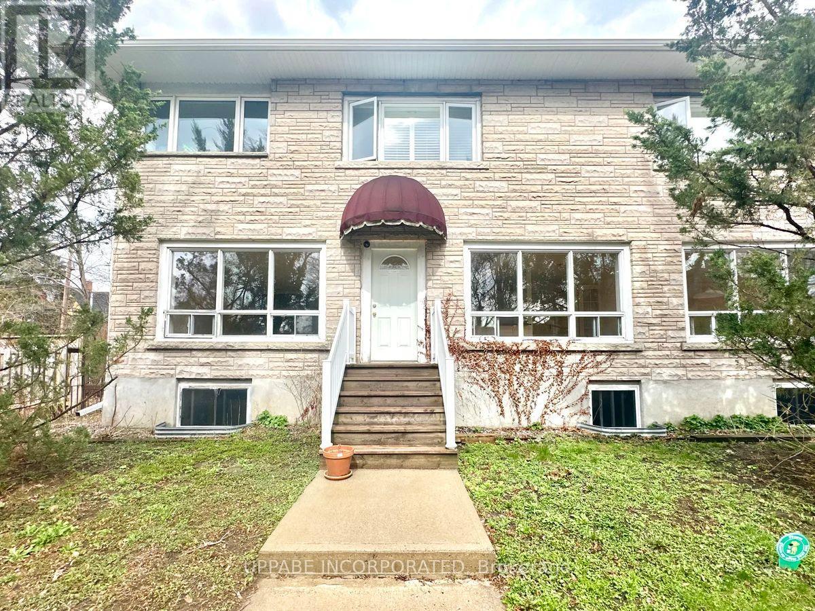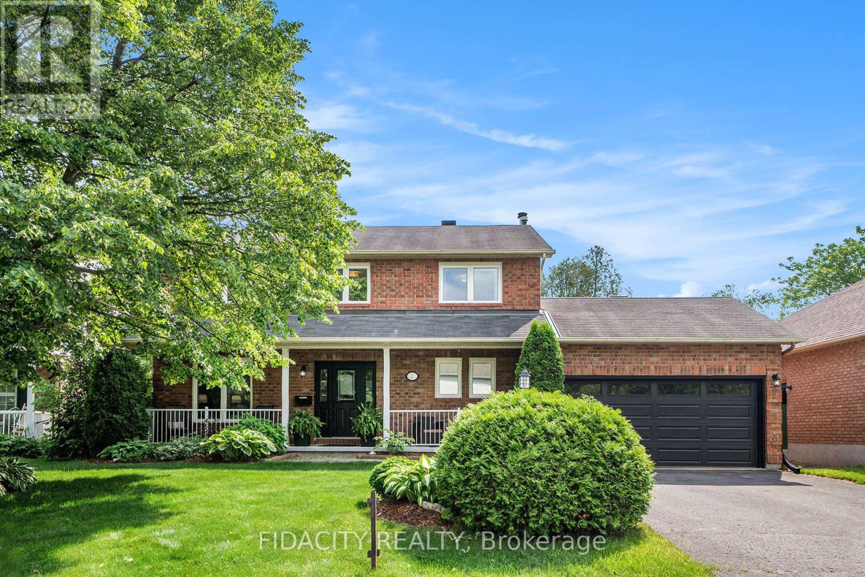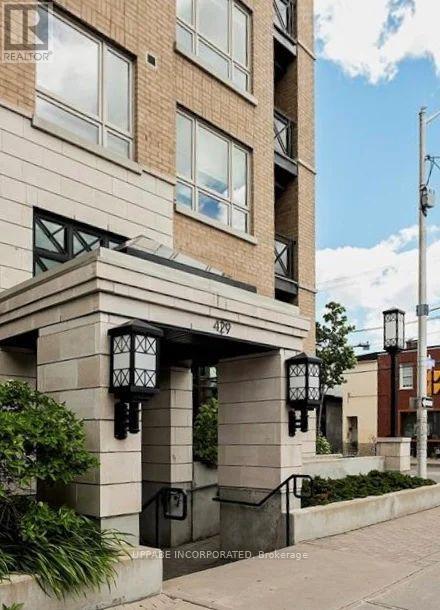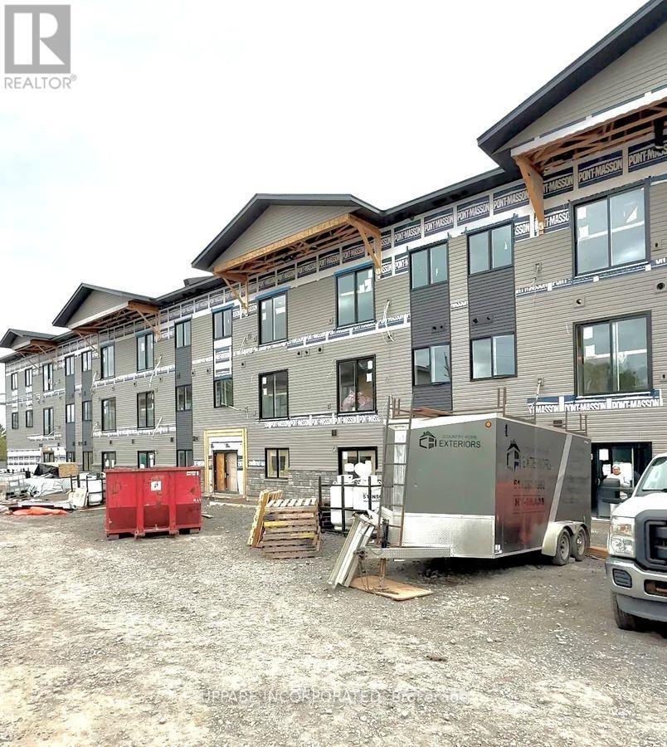Search Results
1311 - 255 Bay Street
Ottawa, Ontario
Welcome to Suite 1311 at 255 Bay Street, an elevated one-bedroom condo in The Bowery, one of Centretown's most sought-after addresses. This south-facing unit sits on the 13th floor, offering incredible natural light and skyline views from a spacious 150 sq ft private balcony. Inside, the 0-3 model features thoughtfully designed interior space, including hardwood floors, quartz countertops, stainless steel appliances, and in-unit laundry. The open-concept layout maximizes every square foot, with a bright living area, modern kitchen, and a peaceful bedroom retreat. Near the front entry, the unit also includes a flex space with built-in shelving, ideal for a home office setup or additional storage, making the layout even more practical for everyday living. You can enjoy the added convenience of 1 underground parking space and 1 locker included. The Bowery offers one of Ottawa's best amenity packages: a rooftop indoor pool, fitness centre, yoga studio, sauna, party room, and a stunning rooftop terrace with BBQs and lounge areas, all with sweeping views of downtown Ottawa. Located just steps from Bank Street, the Lyon LRT Station, and Parliament Hill, you're surrounded by cafés, restaurants, shops, and green space. With a Walk Score of 96 and Bike Score of 99, everything you need is just outside your door. Whether you're a first-time buyer, investor, or looking to live in the heart of the city, this unit offers comfort, style, and unbeatable convenience. (id:58456)
RE/MAX Hallmark Realty Group
295 Bonavista Street
Clarence-Rockland, Ontario
Welcome to 295 Bonavista Street. This beautifully maintained 3-bedroom, 2-bathroom home offers the perfect combination of comfort, style, and tranquility. Highlights of the home include a newly upgraded kitchen by Potvin, large bedrooms, a second living room, office or bedroom on the main floor, main floor laundry, tons of storage throughout, a new roof (2024), and a new furnace and A/C (2024). Step outside to an oversized backyard surrounded by trees that backs directly onto the 18th hole of the Rockland Golf Club (no new constructions around), providing stunning views, privacy, and a peaceful setting rarely found in town. Perfect for families, retirees, or golf lovers. Schedule your private tour today! 24hr Irrevocable on all offers. (id:58456)
Exp Realty
0000 Scrivens Drive S
Ottawa, Ontario
Rare opportunity of 62 acres!-quiet unspoiled tract of land on Scrivens Dr-Rural zoning-Estate lot subdivision to the South-Fine homes are adjacent along paved road which has restriction on heavy commercial traffic.Idyllic rural setting with frontage on two roads.May be future potential for development.Scattered woods and open meadows await your ideas! No viewings /entry without an appointment please.Trans Northern Pipeline easement across S/W corner of land (id:58456)
Royal LePage Team Realty
310b - 7 Marquette Avenue
Ottawa, Ontario
Welcome to The Kavanaugh. Located in Beachwood Village just minutes from the Market, Foreign Affairs and Parliament Hill this is an amazing location. Public transit at the door, guest suite in the building as well as a gym, rooftop patio, library and party room. This studio apartment is ready for a new owner. Built in Murphy Bed with closets and storage, kitchen has microwave hood fan, gas cooktop and dishwasher. Combo washer/dryer unit is included. Good sized 3 pc bathroom with large shower. Large balcony is accessed from the Livingroom and has a natural gas hookup for BBQ. Owned underground parking space with EV charger. Shopping including groceries is close by as well as many coffee shops and restaurants. Ideal for live in or as an investment. Status certificate on file (id:58456)
RE/MAX Affiliates Realty Ltd.
128 Station Trail
Russell, Ontario
Step into exceptional comfort and craftsmanship with this impeccably maintained 2+2 bedroom bungalow, where thoughtful design meets luxury living. Nestled in a quiet enclave with private access to the New York Central Fitness Trail, this home is a rare find for discerning buyers. The heart of the home is a professionally designed kitchen outfitted with solid birch cabinetry, 42" upper cabinets with elegant crown molding, a walk-in pantry, central vac floor sweep, and a custom pull-out recycling center function and beauty in perfect harmony. The open-concept main living space boasts wall-to-wall maple hardwood flooring and a cathedral ceiling that adds volume and light, all while offering a serene view of your treed backyard. The oversized primary suite is a true retreat, complete with a trayed ceiling, spacious walk-in closet, and a spa-inspired 5-piece ensuite featuring a walk-in shower and a luxurious soaker tub. Downstairs, the fully finished basement is a dream for entertainers or multi-generational living, offering two large bedrooms, a full bath, and a generous living area with a professionally built wet bar and custom wine closet ideal for game nights, movie marathons, or casual lounging in rustic comfort. The oversized double garage provides ample space for two vehicles, a full workshop, and convenient side yard access. Located just minutes from schools, shops, and all the charm Russell has to offer, this home perfectly blends upscale living with small-town warmth and outdoor connection. Built by an award winning local builder this home is a true gem in a matured neighbourhood of gorgeous Russell. (id:58456)
Royal LePage Performance Realty
3 - 225 Cobourg Street
Ottawa, Ontario
Welcome to your new home in the heart of Sandy Hill, one of Ottawas most charming and historic neighborhoods. Available immediately with a flexible start date! This freshly painted main-floor one-bedroom, one-bathroom apartment for rent offers the perfect blend of character, comfort, and convenience. With approximately 650 square feet of thoughtfully designed living space, the apartment features a bright, open-concept layout that feels both spacious and inviting. Large windows flood the space with natural light, highlighting the beautiful hardwood and tile flooring throughout. The kitchen is equipped with ample cabinetry and full-sized appliances, including a fridge, stove, and dishwasher. The living room features a cozy gas fireplace. The bedroom is generously sized, offering wall-to-wall closet space with a 4-piece bathroom. Additional amenities include: Shared laundry facilities within the building, Private storage room for extra belongings, Shared side yard for outdoor enjoyment. Optional exterior parking space available for rent. Snow removal and lawn maintenance included. Situated just steps from grocery stores, cafes, restaurants, parks, and public transit, this apartment places you close to everything you need. The building is quiet and well-maintained, making it ideal for a professional or graduate student looking for a peaceful and convenient place to call home. For viewings please email [email protected]. (id:58456)
Uppabe Incorporated
2435 River Mist Road
Ottawa, Ontario
Discover comfort, space, and modern living in this beautifully appointed three-bedroom, three-bathroom townhome nestled in the heart of Halfmoon Bay. Boasting over 1,800 square feet of well-designed living space, this middle-unit home offers the perfect blend of function and style ideal for families looking to grow in a vibrant community.This spacious property features thoughtful finishes throughout and all the modern conveniences you desire. The open-concept main floor is perfect for entertaining or relaxing, while the primary bedroom suite serves as a private retreat with a walk-in closet and luxurious 5-piece ensuite. You'll also find abundant storage and a 3-piece rough-in ready for a future bathroom. The fully fenced backyard with a well designed deck is perfect for outdoor entertaining or peaceful evenings under the stars. Located close to top-rated schools, parks, transit and convenient shopping , this home puts you close to everything Barrhaven has to offer. This home checks all the boxes. Don't miss your chance and book your private viewing today! (id:58456)
RE/MAX Hallmark Realty Group
17 Albury Crescent
Ottawa, Ontario
Welcome to 17 Albury Crescent, a beautifully cared-for home with a great pride of ownership! The house is tucked into one of Stittsvilles most established, family-friendly neighbourhoods. You are right around the corner from the Trans Canada Trail, in a great school zone, surrounded by mature trees, thick hedges, and that quiet crescent vibe everyone wants but rarely finds. Inside, the home is warm and inviting with newer hardwood flooring throughout the main level. You will find formal living and dining spaces, plus a bright updated kitchen with quartz countertops, tons of cabinetry including a wall pantry, and a cozy breakfast area absolutely wrapped in windows. Off the kitchen is a welcoming family room with a gas fireplace and gorgeous custom stone surround just the spot for movie nights or lazy Sundays. The main floor also features a powder room, laundry/mudroom area with inside access to the double car garage. Upstairs, the layout is surprisingly spacious. (Originally designed as a 3 OR 4 bedroom model) the primary suite is oversized and easily fits a king bed, office space, reading corner you name it. It also features a walk-in closet and a private ensuite with a soaker tub and separate shower. The two additional bedrooms are bright and roomy, a full main bathroom upstairs completes the space as. Downstairs? The basement is untouched and wide open, ready for your finishing touches. Out back, the private yard is a little oasis with mature hedges, trees, lush lawn, and a large deck with a covered gazebo for lounging or hosting in any weather. Its peaceful, functional, and ready for summer. (id:58456)
Fidacity Realty
223 Conifer Creek Circle
Ottawa, Ontario
Welcome to this Stunning Mattamy Oak End Townhome! This beautifully upgraded 4-bedroom, 2.5-bathroom home is tucked away on a quiet street and offers the perfect blend of modern comfort and thoughtful design. Step into a bright, large open-concept main floor featuring a sun-filled living and dining area with a cozy gas fireplace ideal for both relaxing evenings and entertaining guests. The chef-inspired kitchen showcases high-end stainless steel appliances, a large center island, and a stylish tile backsplash. Upstairs, the spacious primary suite boasts a generous walk-in closet and a private ensuite. Three additional bedrooms provide ample space for family or guests, each featuring large windows for plenty of natural light. A walk-in laundry room and a full main bathroom add everyday convenience on the second level. The fully finished basement offers additional living space, ideal for family gatherings or a home theatre setup. You'll also find abundant storage and a 3-piece rough-in ready for a future bathroom. The fully fenced backyard with an expensive interlock is perfect for outdoor entertaining or peaceful evenings under the stars. Located close to top-rated schools, scenic parks, walking trails, and convenient shopping, this home checks all the boxes. Don't miss your chance and book your private viewing today! (id:58456)
RE/MAX Hallmark Realty Group
422 - 429 Kent Street
Ottawa, Ontario
Ottawa, Centretown. Stunning, Newer 1 bedroom, 1 bathroom Condo is for rent. Available Aug 1st! Water is included. It features an open concept floor plan with hardwood and tile floors. Kitchen boasts granite counter tops, stainless steel appliances including Fridge, Stove, Dishwasher and Microwave. In-suite laundry. Private balcony. A/C. One heated underground parking spot is included (LEVEL P1). The building offers a gorgeous rooftop terrace with view of the city, lounge chairs, BBQs (5TH FLOOR), exercise room (1ST FLOOR), indoor bike storage (LEVEL P2)! Very well located close to 417. Walking distance to Bank Street, Elgin Street to access trendy shops, restaurants and entertainment. For showings please email [email protected]. (id:58456)
Uppabe Incorporated
566 Falwyn Crescent W
Ottawa, Ontario
Nestled on a sprawling lot in the coveted Fallingbrook neighbourhood, this exceptional home offers over 2,800 square feet of elegant living space. A grand foyer welcomes you, setting the tone for the luxury inside. The main floor features beautiful hardwood floors, a spacious living room with a fireplace, and an impressive formal dining room ideal for entertaining. The family room, with its inviting fireplace, is expansive, offering plenty of room for relaxation. The chefs kitchen boasts abundant cabinetry and a delightful eating area, perfect for casual meals. The second floor houses four generously sized bedrooms, including the primary bedroom, which offers a peaceful retreat with a cozy fireplace and a spa-like en-suite. The fully finished basement is a true bonus, offering a large recreation room, an extra bedroom, and a dedicated game room all designed for leisure and comfort. A four-piece bathroom with a HOT TUB completes the lower level, adding to the homes appeal. Outside, the yards expansive depth ensures privacy with no immediate back neighbour, and the above-ground pool offers a perfect spot to unwind. Located in the beautiful, well-maintained Fallingbrook neighbourhood, this home is surrounded by stunning properties, offering a perfect blend of tranquillity and convenience. The lot size as per Geo Warehouse. Measurements are approximate. Furnace, AC and Hot water tank are are replaced in Dec 2022. VIDEO WILL BE ADDED SOON! ** This is a linked property.** (id:58456)
Ottawa Property Shop Realty Inc.
205 - 2380 Cleroux Crescent
Ottawa, Ontario
OPEN HOUSE JUNE 14TH 9AM-12PM! Phase 1 - 75% RENTED!! ***SEPTEMBER 15TH OCCUPANCY*** Reserve Your Suite Today at BLACKBURN LANDING, Ottawa! A BRAND NEW CONSTRUCTION! Experience the perfect blend of comfort, convenience, and community in our brand-new, non-smoking building, designed for the 55+ adult lifestyle. Choose your ideal apartment for rent corner, middle, front, back, or from the first, second, or third floors. 2 Bed + Den. Sizes range from 721 sq. ft. to 910 sq. ft., with pricing starting at $2245/month. Suite Features: * Open-concept living and dining areas with luxury vinyl plank flooring throughout * Large windows and a patio door leading to a spacious covered balcony for ample natural light * Modern kitchen with: * Island and breakfast bar * Quartz countertops * Stainless steel appliances refrigerator, stove, dishwasher, and over-the-range microwave * In-suite laundry with a full-sized stacked washer and dryer * Well-sized bedrooms with wall-to-wall or walk-in closets * Spacious 3-piece or 4-piece bathrooms * Efficient wall A/C (Energy Star Heat Pump) for heating and cooling * Window blinds included Building Amenities: * Elevator for easy access * Exercise Room * Parcel Room for convenient at-home deliveries * Bike Room for secure bicycle storage * Secure building access with valet/security cameras * High-speed internet Parking Options: * Exterior Parking * Underground Parking with Storage Room * Designated EV Parking (limited availability inquire within) Prime Location: * Walking distance to trails, bike paths, parks, shopping, banks, grocery stores, and transit *Additional fees apply for water, high-speed internet, hot water tank rental, hydro and parking. Photos are of a similar unit/building and may not reflect the exact suite. Dont miss out Reserve your suite today! No showings at this time. OPEN HOUSE JUNE 14TH 9AM-12PM! For Showings contact by email [email protected] (id:58456)
Uppabe Incorporated
