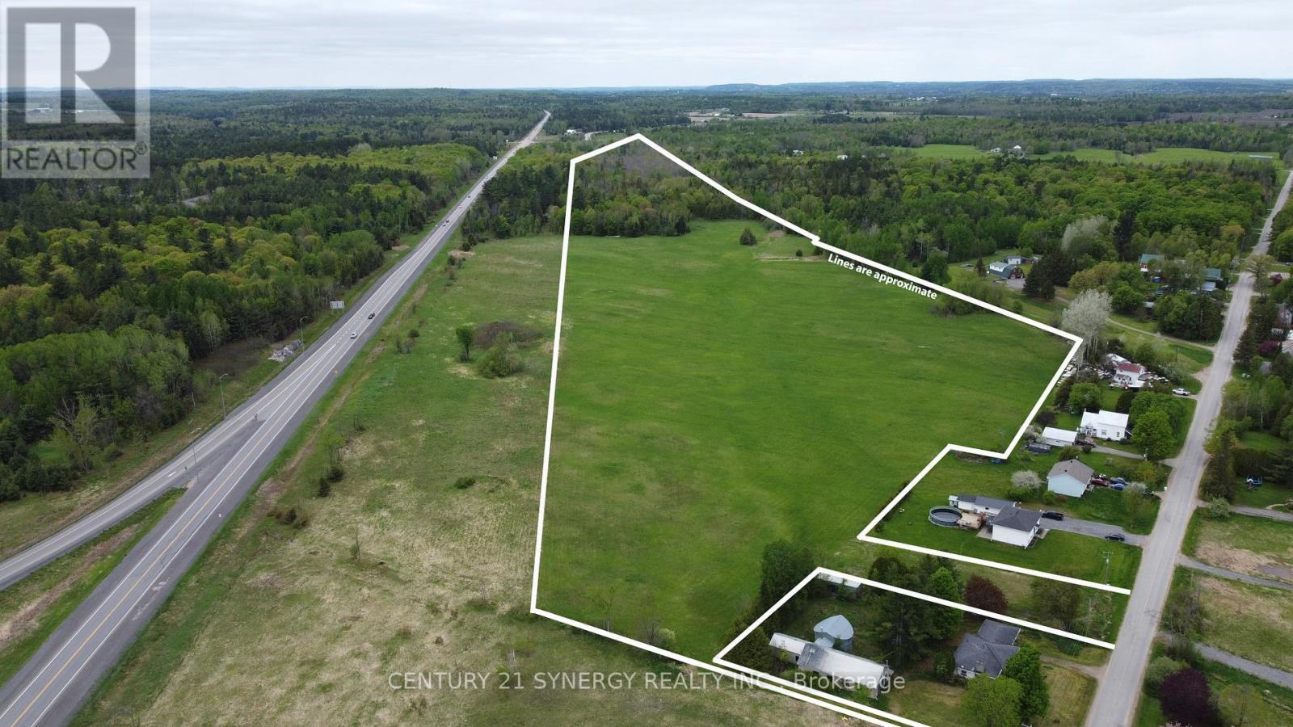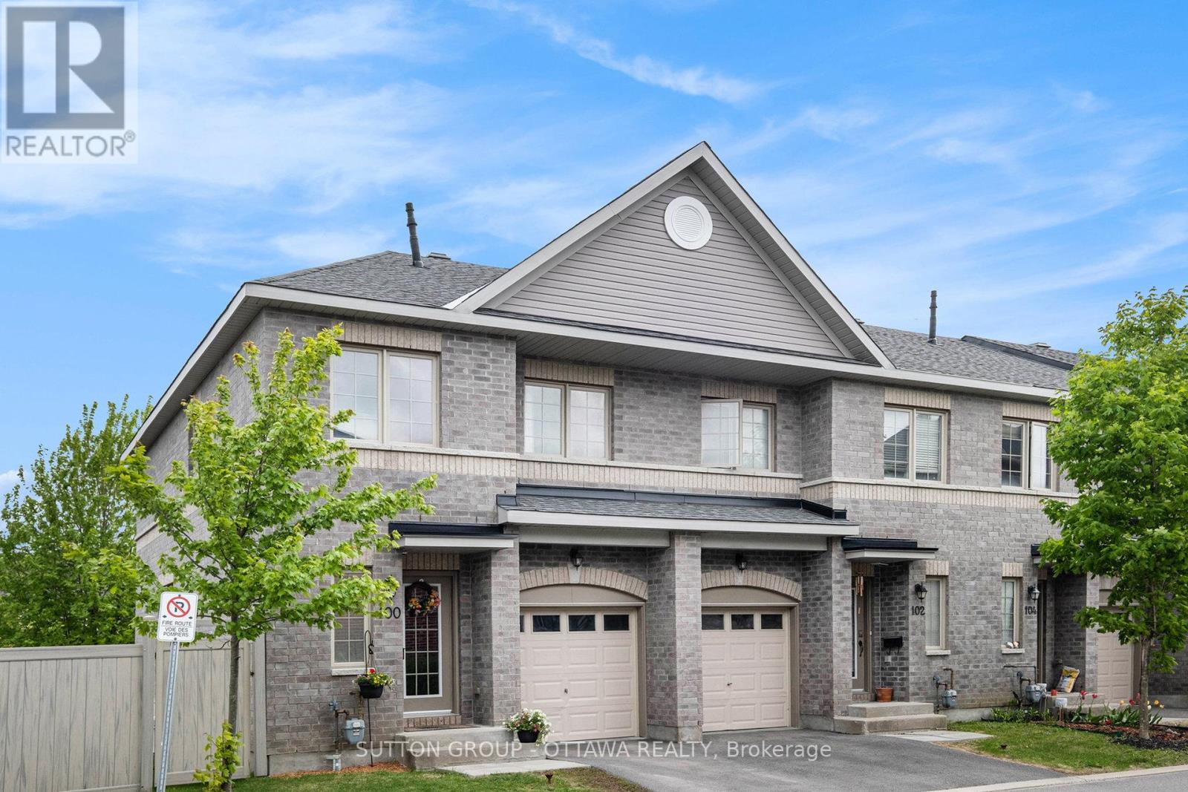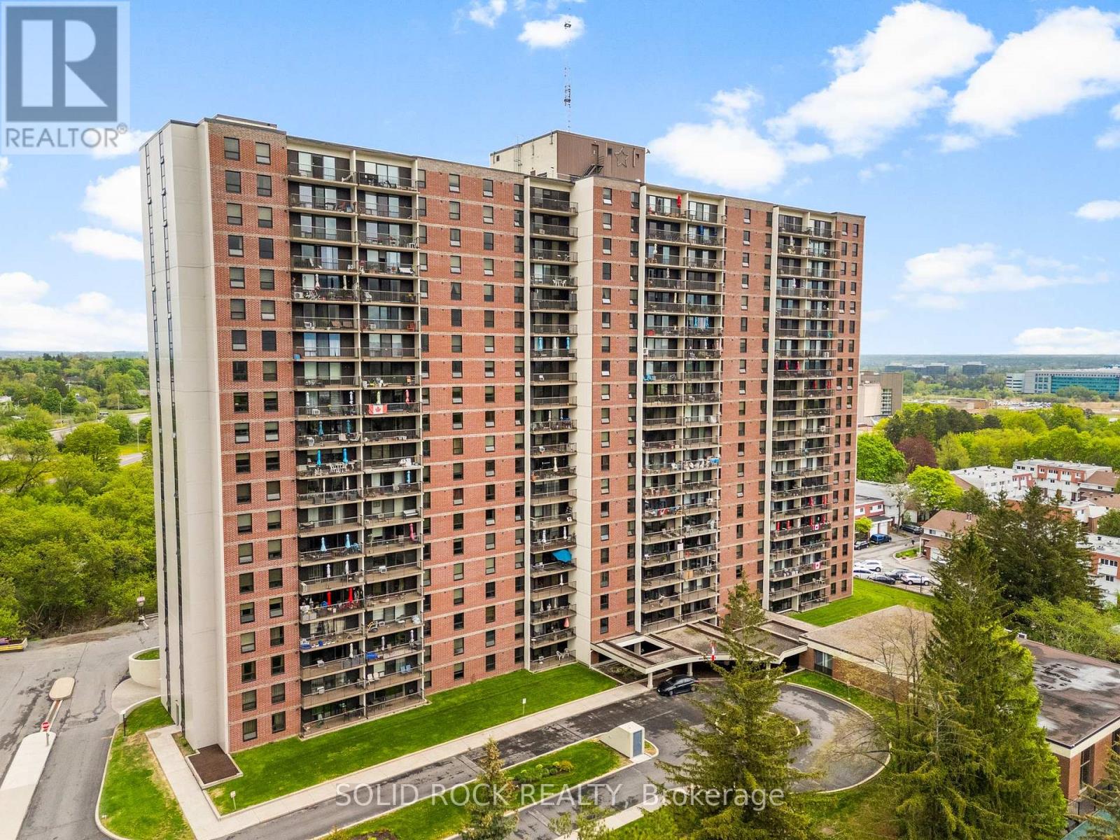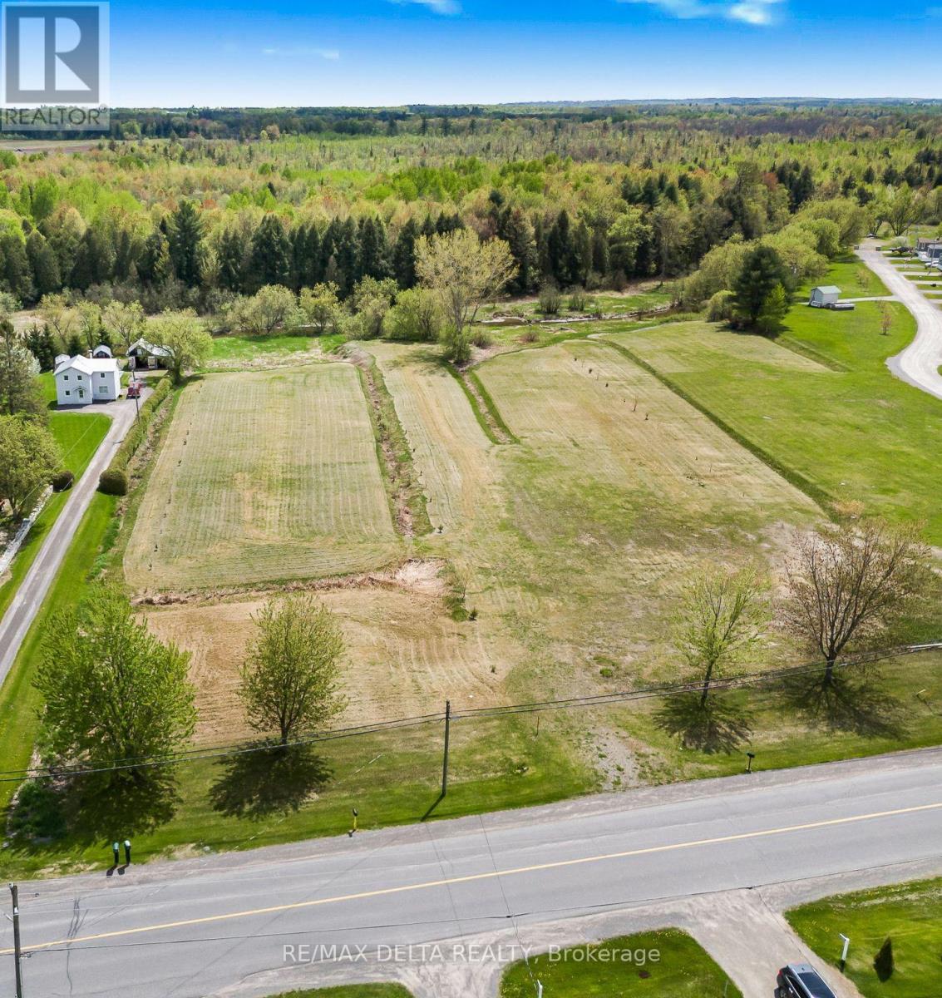Search Results
1606 - 158a Mcarthur Avenue
Ottawa, Ontario
This 1 bed /1 bath condo south exposure on the 16th Flr. Perfect opportunity for First-time home Buyers, Investors or downsizers. Location is prime! Well-maintained/managed building with Super on site. Enjoy a variety of amenities including a large salt-water indoor pool, gym, sauna, library, Party room, underground heated parking, EV charging stations. Plenty of visitor parking and a car wash station in the garage. In unit storage. Freshly painted. Refinished parquet flooring. Kitchen is itching to be renovated. Refinish the way you want it done with your own design and personal style. Steps away from shopping, schools, restaurants, public transit (at your doorstep), and a short commute to the downtown core / Ottawa U. Enjoy the proximity to the Rideau River walking/biking trails. Loblaws is literally across the street! (id:58456)
Royal LePage Team Realty
00 Milton Stewart Avenue
Mcnab/braeside, Ontario
A chance to shape your vision from the ground up - this expansive 43-acre parcel offers a blank canvas with massive potential. Once completed, the future installation of Miller Service Road will provide over 3,000 feet of frontage, making access and visibility ideal for a variety of development possibilities. Currently featuring two access points on Milton Stewart Road and one on the McNab Braeside Rail Line, part of the property is actively cropped (2025 crops excluded from sale) and includes a section of mixed bush, adding to its character and versatility. Location is key: just 3 minutes to the highway, 13 minutes to Arnprior, 34 minutes to Kanata, and 20 minutes to Calabogie - all the amenities and resources you need are within easy reach. Whether you're looking to develop, invest, or build, this is a prime opportunity to turn bold ideas into reality. (id:58456)
Century 21 Synergy Realty Inc.
27 Mayer Street
The Nation, Ontario
*** OPEN HOUSE *** Saturday & Sunday 1pm-4pm at the Sales Center - 19 Mayer, Limoges. Bonus alert 5 appliances included! Welcome to "Le Cottage" - the bungalow you've been dreaming of: bold, beautiful, and thoughtfully designed for modern living. With striking 9-foot ceilings and sun-drenched spaces throughout, this brand-new home offers a flawless blend of contemporary charm and everyday comfort. Step inside and feel the difference. The open-concept layout flows effortlessly, with natural light pouring through oversized windows, highlighting the clean lines and airy elegance of the interior. The sleek kitchen is the heart of the home bright, functional, and perfect for hosting or savoring a quiet morning coffee. Three spacious bedrooms offer flexibility for your lifestyle whether its a peaceful retreat, guest room, or stylish home office. The thoughtfully designed bathroom feels like a spa escape, with elevated finishes and a calming atmosphere. Set in a prime location with future growth and community all around you, this home is more than just a smart investment its a fresh start, a stylish statement, and a space that feels just right. Don't just dream it live it. This is the bungalow that redefines what home should feel like. (id:58456)
Exit Realty Matrix
3960 Drouin Road
Clarence-Rockland, Ontario
WELCOME TO THE 3960 DROUIN HOME! NO REAR NEIGHBOURS! Minutes from Rockland, a beautifully maintained home nestled on a nicely sized lot overlooking beautiful scenic views that have to be seen! An open concept home with 3 bedrooms & 2 bathrooms & a large sized lower level recreation room with bedroom, bathroom, & loaded with storage space, along with a cozy wood fireplace that ensures COMFORT COMFORT COMFORT! Did I mention an eat-in kitchen that leads directly to an oversized deck that is perfect for all kinds of entertaining?! Close proximity to the communities of Rockland, Clarence Creek, Bourget, Hammond, and Wendover. Book your showing today & make sure to view the 3D tour! ** This is a linked property.** (id:58456)
Royal LePage Team Realty
957 Lucille Way
Ottawa, Ontario
Welcome to 957 Lucille Way, a charming and spacious 3-bedroom townhome FOR RENT in Orleans. This beautiful property features a welcoming covered front porch-perfect for relaxing on a sunny day or for staying dry on rainy days. Step inside to a spacious tiled foyer that leads into an open-concept living and dining area, complete with elegant hardwood floors, a large sun-filled window, and a cozy gas fireplace. The kitchen is ideal for both everyday living and entertaining, offering a bright eat-in space, ample cupboard and counter space, a convenient pantry, and access to the backyard through sliding patio doors. The fully fenced and landscaped yard includes a deck - great for outdoor gatherings. Upstairs, the spacious primary bedroom features a double-door entry, a walk-in closet, an additional closet, and a private 4-piece ensuite. Two more sizable bedrooms and a full bathroom complete the second level. The finished lower level adds even more living space with a large recreation room featuring laminate flooring, a 3-piece bathroom, laundry area, and plenty of storage. This home also offers a single-car garage with inside entry and driveway parking for two more vehicles. Located in a wonderful community close to public transit, schools, shopping, community centers, parks, and scenic biking trails, 957 Lucille Way is the perfect place to call home. Please note: no pets, no smoking. A minimum one-year lease is required, along with a rental application, photo ID, credit check, and proof of employment. (id:58456)
RE/MAX Hallmark Realty Group
112 Carss Street
Mississippi Mills, Ontario
Welcome to 112 Carss Street in Almonte - a thoughtfully designed, purpose-built bungalow with fully legal secondary dwelling unit (SDU), offering two spacious and stylish units on a premium corner lot. Completed in 2023, this property delivers impressive curb appeal, quality finishes, and a layout ideal for investment or multi-generational living. Each unit has a private entrance, in-unit stacked laundry, its own fenced yard space, and ample on-site and street parking. The main floor unit offers 1,420 sq. ft. of bright living space with 8' ceilings, two oversized bedrooms, and two full bathrooms. The primary suite includes a walk-in closet and ensuite with double vanity and walk-in shower. An open-concept layout connects the living and dining area with a modern kitchen featuring a large island, pantry, and brand new appliances. Double garden doors lead to a back deck and patio in the fully fenced yard. This unit also features a spacious mudroom and a 12x25 insulated garage that fits a full-size truck with room to spare. The lower unit includes 1,350 sq. ft. of equally well-designed space with 8' ceilings, large windows, two generous bedrooms, a full bath with double sinks, and a bright open-concept living, dining, and kitchen area. It also has its own private fenced yard and new appliances throughout. Built to exceed expectations, both units are constructed with sound-reducing insulation in all interior walls. Between levels, resilient channels and double 5/8 drywall provide an upgraded sound barrier well above code, ensuring quiet and comfort. Located steps from the Ottawa Valley Rail Trail and close to schools, shops, and local amenities, this home is also just 10 minutes to Carleton Place, 25 minutes to Kanata or DND Carling, and 35 minutes to downtown Ottawa. Income - Unit A: $2400/mo + 60% of the Utilities. Unit B: $1990/mo + 40% of the Utilities. 24 hour irrevocable on all offers. (id:58456)
RE/MAX Hallmark Realty Group
100 Camden Private
Ottawa, Ontario
This stunning END-UNIT townhome is nestled in a highly desirable, family-friendly neighbourhood. The main floor boasts gleaming hardwood floors and a spacious open-concept kitchen, dining, and living area. Sliding glass doors lead to a beautiful deck with an included gazebo and a fully fenced backyard; perfect for relaxing or entertaining. Upstairs, you'll find generous living space, including a primary suite with a walk-in closet and a private ensuite. The second bedroom also features a walk-in closet, ideal for a growing child, tween, teen or boomerang kid who needs a bit more room. A third bedroom completes the second level, offering even more flexibility and would make an ideal home office. The fully finished basement is bright and inviting, with plenty of natural light and an additional bathroom for added convenience. The original builder's plan was enhanced with three extra windows to bring in lots of additional natural lights: dining room, stairway and basement. Dont wait! This exceptional home wont be available for long! (id:58456)
Sutton Group - Ottawa Realty
185 Flowing Creek Circle
Ottawa, Ontario
Welcome to 185 Flowing Creek Cir in Monahan Landing! Located on a quiet street with back yard facing south direction. This home boasts a gourmet kitchen featuring quartz countertops, a French door fridge, and an upgraded hood fan, all bathed in the warm glow of pot lights. Enjoy the expansive feel of 9ft ceilings throughout the open-concept dining and living areas. A spacious pantry provides you enough space for storage. The second floor offers 4 generously sized bedrooms, including a large master 4 piece master ensuite including glassdoor shower and a soaker tub, and an additional full bath. All bathrooms feature upgraded quartz countertops. Fully fenced backyard. This prime location provides access to top public schools and is incredibly convenient for daily errands, with Superstore and Walmart just a short drive away. Plus, you're only 10 minutes from Barrhaven's major shopping plaza. Fridge (2023), stove (2023), dishwasher (2023). (id:58456)
Home Run Realty Inc.
1603 - 665 Bathgate Drive
Ottawa, Ontario
Stunning East-End Condo with Breathtaking River Views - Welcome to this beautifully updated 2-bedroom condo in the heart of Ottawas east end, offering an ideal combination of style, space, and spectacular scenery. Perched on the 16th floor, this sun-filled unit boasts sweeping views of the Ottawa River, best enjoyed from the large covered balconyperfect for your morning coffee or unwinding after a long day. Step inside to discover a thoughtfully renovated kitchen that opens seamlessly to the bright and spacious living and dining areas. Featuring gleaming hardwood floors throughout, this condo blends modern comfort with everyday convenience.The generously sized primary bedroom is a true retreat, complete with a walk-in closet and an additional storage closet. A second bedroom provides flexibility for guests, a home office, or both.This well-managed building offers a host of amenities, including an indoor pool, fitness centre, and libraryideal for both relaxation and an active lifestyle. Parking is conveniently located on the same level (no stairs!), and a private storage locker is included for added value.Whether you're a first-time buyer, downsizer, or investor, this move-in ready condo is a rare find in an unbeatable location. (id:58456)
Solid Rock Realty
0 Sandy Hill Road
Champlain, Ontario
*** PRICE IS + HST*** Beautiful 1.44-acre vacant lot just outside of the town of Hawkesbury. This property backs onto Mill Creek, creating a peaceful natural setting with plenty of wildlife a perfect spot for those who enjoy nature and tranquility. There's plenty of space to build your dream home, plus a secondary building like a garage with a loft or workshop.Located less than a minute from Highway 34, you'll have quick access to all the amenities Hawkesbury has to offer, while still enjoying the quiet and privacy of a rural setting. Its truly the best of both worlds country living with in-town convenience. (id:58456)
RE/MAX Delta Realty
00 Sandy Hill Road
Champlain, Ontario
*** PRICE IS + HST*** Beautiful 1.48-acre vacant lot just outside of the town of Hawkesbury. This property backs onto Mill Creek, creating a peaceful natural setting with plenty of wildlife a perfect spot for those who enjoy nature and tranquility. There's plenty of space to build your dream home, plus a secondary building like a garage with a loft or workshop.Located less than a minute from Highway 34, you'll have quick access to all the amenities Hawkesbury has to offer, while still enjoying the quiet and privacy of a rural setting. Its truly the best of both worlds country living with in-town convenience. (id:58456)
RE/MAX Delta Realty
39 Condie Street
Smiths Falls, Ontario
Pride of ownership shines at 39 Condie Street, Smiths Falls. Situated on a desirable corner lot, this property offers easy access to Highway 15 and Roger Stevens Drive perfect for Ottawa commuters. The fully fenced yard provides privacy and space, while the expansive deck, complete with a 2010-built extension designed to support a hot tub, makes for ideal outdoor living and entertaining. This beautifully renovated home reflects the Sellers thoughtful design and attention to detail throughout. Featuring custom-built cabinetry, including elegant maple kitchen cabinets, a stylish TV/stereo unit in the living room, and a stunning bar in the basement, this home combines function and beauty seamlessly. Additional upgrades include crown molding, engineered hardwood flooring, upgraded trim and doors, and modernized bathrooms. The spacious basement offers a generous family room perfect for relaxing or entertaining along with a dry bar, a full 3-piece bathroom, and a well-appointed laundry room. In 2005, the Seller thoughtfully designed and built a versatile garage with the ideal buyer in mind someone who values working from home and needs a flexible, functional space. Whether you're envisioning a home office, a woodworking shop, or a creative studio, this garage delivers. It features a 2-piece bathroom, gas furnace for year-round comfort, and a dedicated workbench or office area. The generous ceiling height offers excellent storage potential, and there's even a small mudroom providing convenient access into the main house. The property backs onto a public park, providing a perfect outdoor space for children to play, while the quiet, low-traffic neighborhood offers peace of mind and added safety for families. (id:58456)
Century 21 Synergy Realty Inc.











