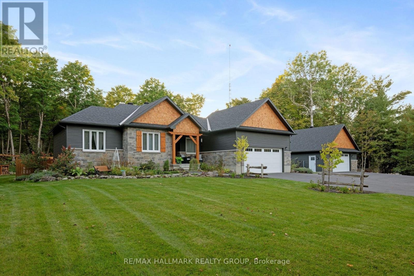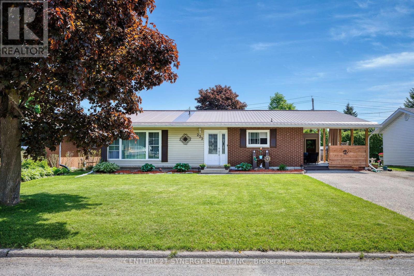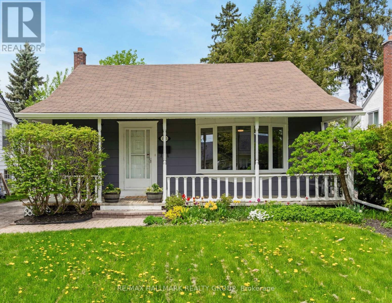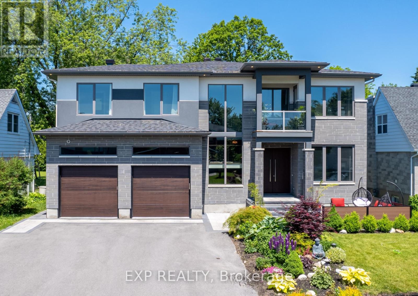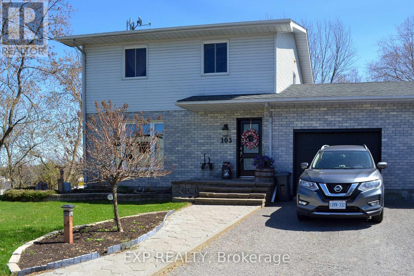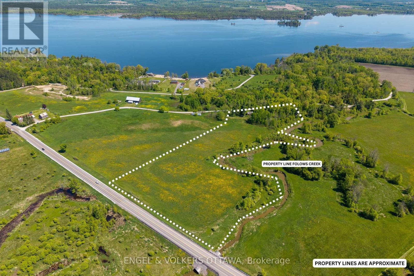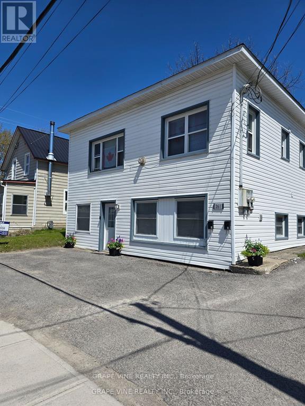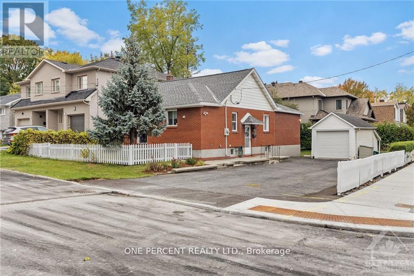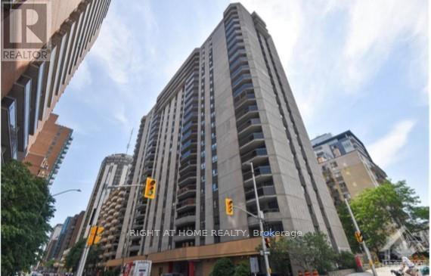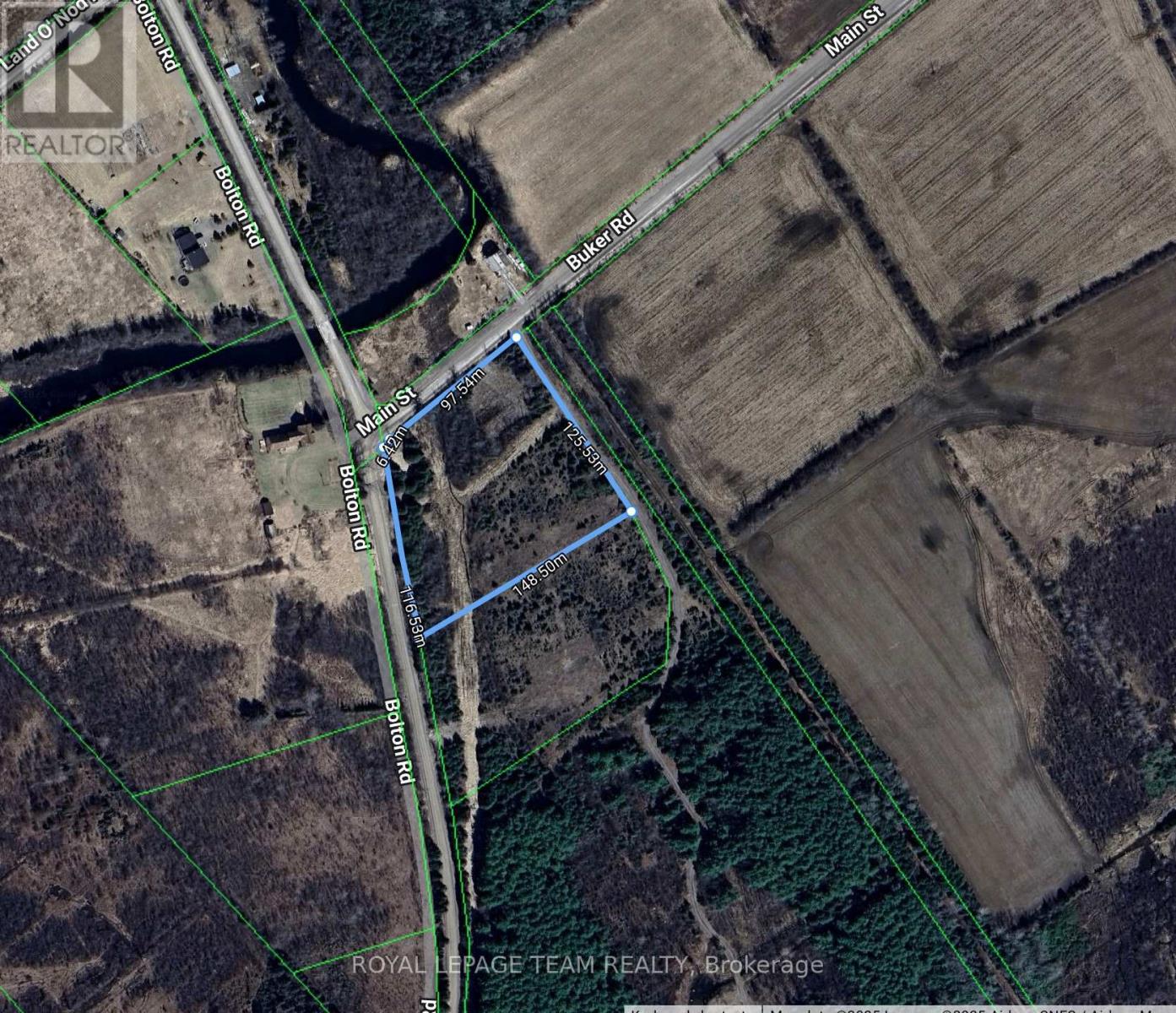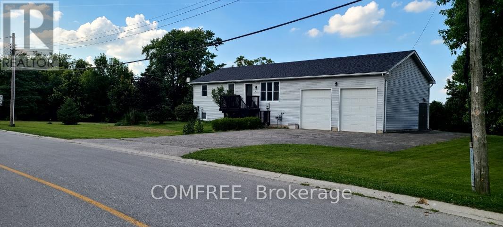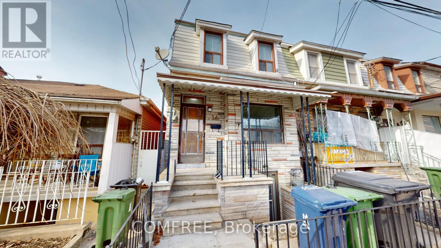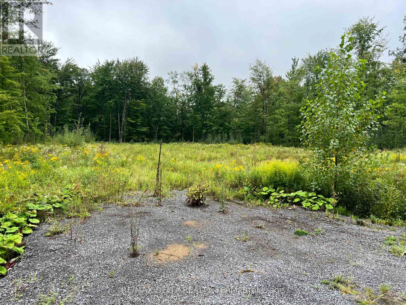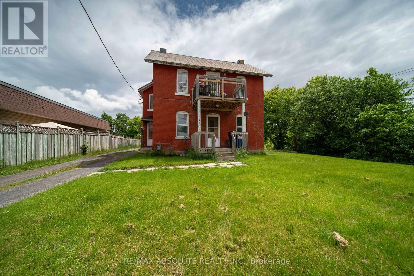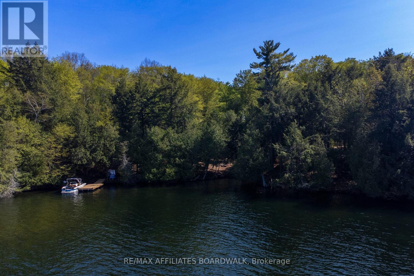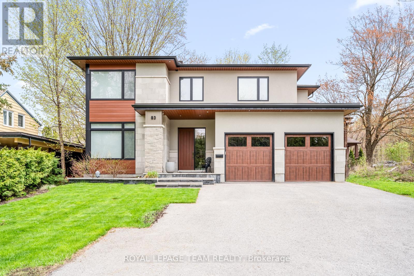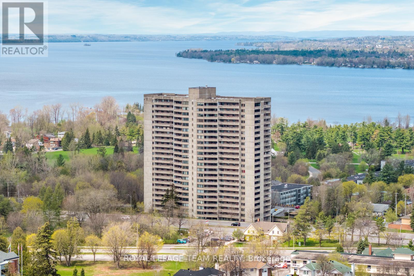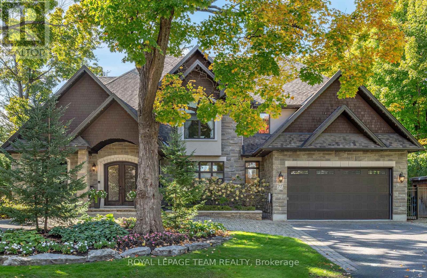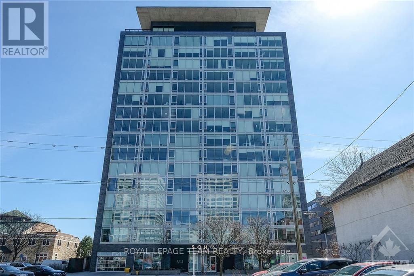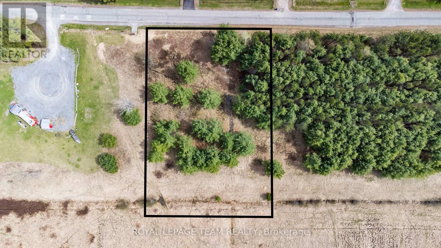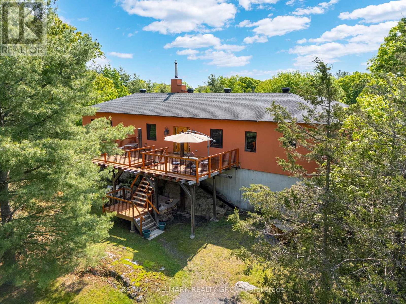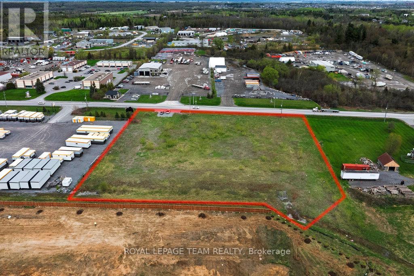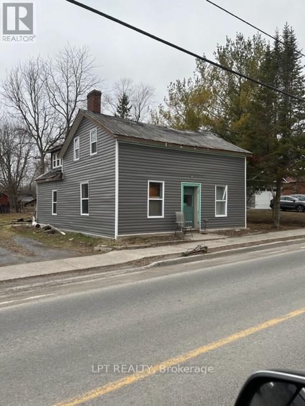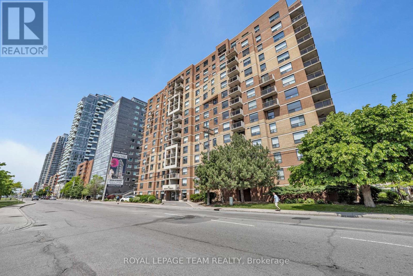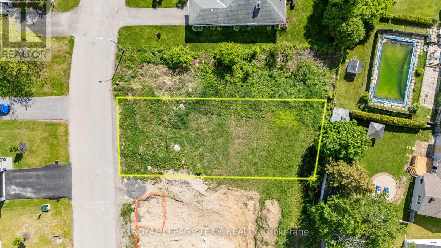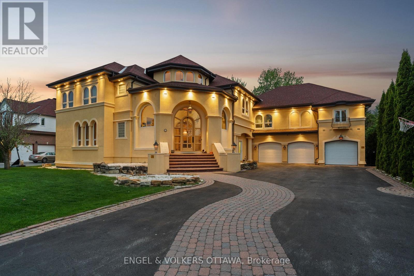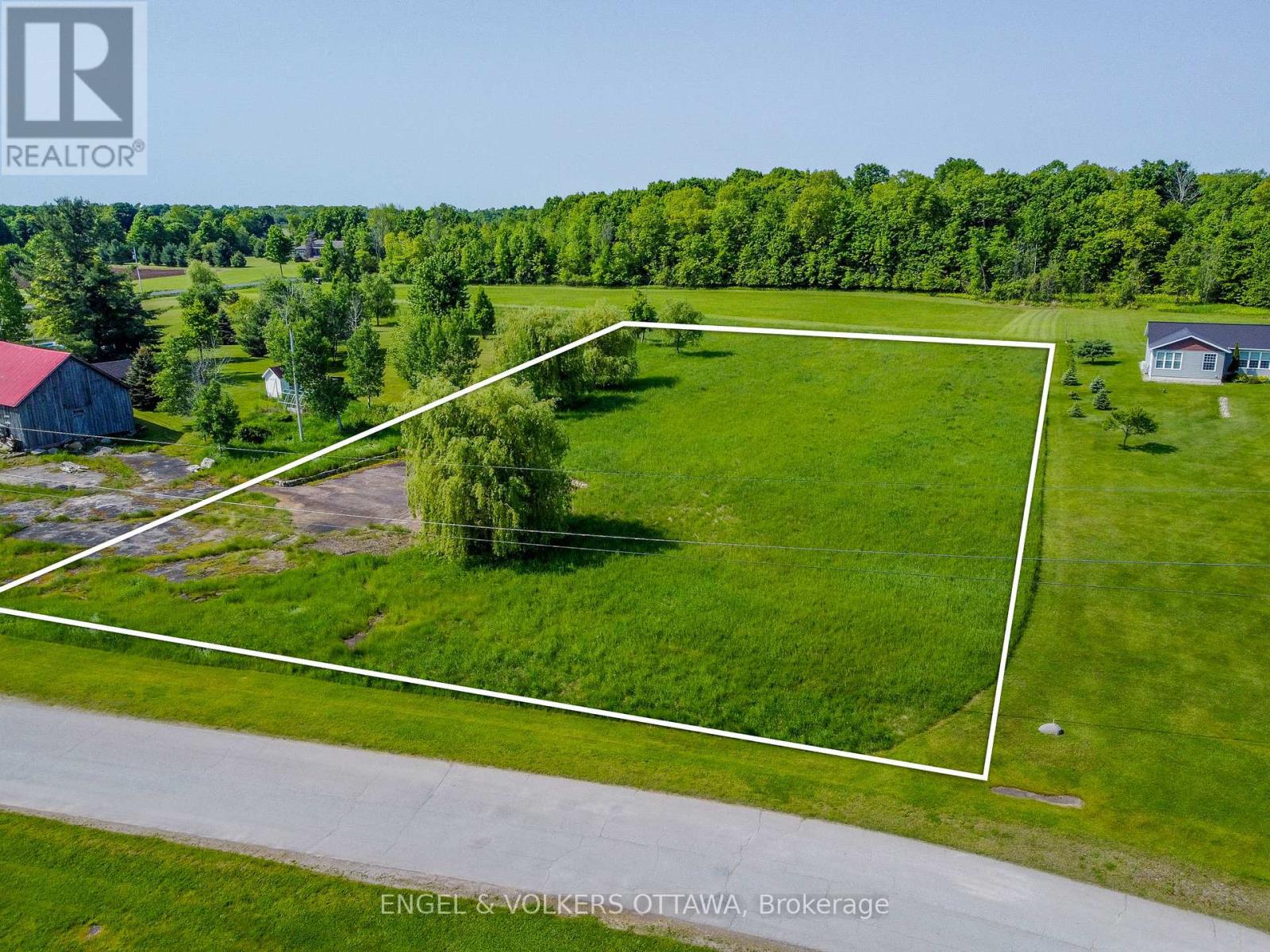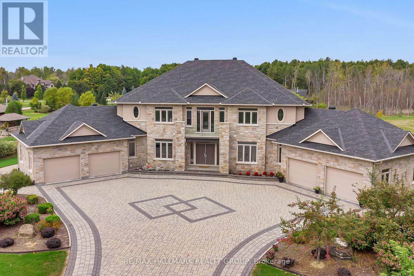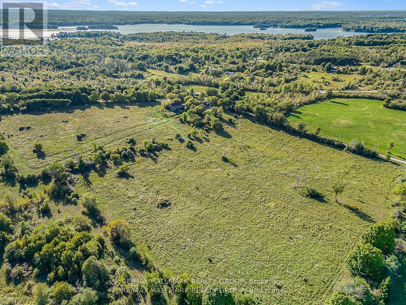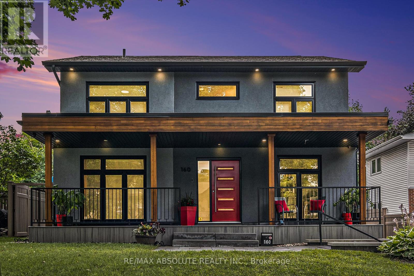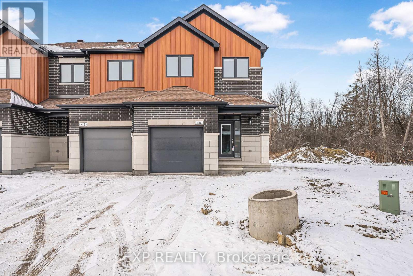Search Results
691 Ebbs Bay Road
Drummond/north Elmsley, Ontario
Welcome to 691 Ebbs Bay Road, a meticulously maintained retreat with over 4 acres nestled in the heart of lush forests near Carleton Place. This home blends modern comfort with a peaceful, outdoor lifestyle. The expansive driveway leads to two garages and plenty of extra parking, while the backyard is an entertainers dream with a fenced-in pool, fire pit, jacuzzi, and covered patio all surrounded by beautifully manicured gardens. Inside, the open-concept living space features a cozy fireplace and a sleek, modern kitchen with a wrap-around island for family meals. The main floor includes three bedrooms, with the primary offering an ensuite bathroom, complete with a glass shower and soaker tub. Downstairs, the finished basement provides a full bathroom, a Murphy bed, a game room, brick fireplace, wet bar and enclosed and ventilated cigar lounge, and flexible space for extra living or entertainment. Located just a short drive from Carleton Place, this property offers the perfect mix of privacy and convenience, with access to local schools, shops, and the serene Mississippi Lake. (id:58456)
RE/MAX Hallmark Realty Group
2403 - 1480 Riverside Drive
Ottawa, Ontario
Welcome to Unit 2403 at 1480 Riverside Drive - an expansive 2-bed, 2-bath condo with 1,488 sq. ft. in The Classics at Riviera, one of Ottawas most prestigious gated communities. This elegant residence features a grand marble foyer, formal living and dining areas flooded with natural light, and a kitchen with updated cabinets and granite countertops and a charming breakfast nook perfect for your morning coffee with the east-facing sunrise view. The oversized primary suite includes a spa-like marble ensuite with a soaker tub, separate shower, and walk-through closets. Additional highlights include a washer-dryer, full walk-in pantry, generous floor plan, and excellent in-unit storage. Unit 2403 also has underground parking near the elevators and a storage locker. Enjoy resort-style amenities including indoor/outdoor pools, a fitness centre, squash courts, tennis/pickleball courts, library, hobby rooms, BBQ patio, and 24/7 security, just steps to the LRT, hospitals, and the Rideau River trail system. (id:58456)
RE/MAX Hallmark Realty Group
233 Allan Street
Smiths Falls, Ontario
Welcome to this charming 4 bedroom home situated on a quiet street in the south end of Smiths Falls. This property combines modern amenities with classic charm, featuring a durable steel roof and energy-efficient vinyl windows. The inviting brick exterior sets the stage for a warm and welcoming atmosphere. Step inside to discover a beautifully designed interior with ample space for family living. The home features 4 comfortable bedrooms, a modern kitchen with vaulted lofty ceiling with updated appliances. Check out the stunning living room with vaulted ceiling and gas fireplace. Additional highlights include large front window, hardwood floors, freshly painted interior. Great opportunity to have a home run business with separate entrance to the lower unit or build that in-law suite for a family member. You and your family will love the hot tub off the rear overlooking the spacious rear yard. The property is nestled in a peaceful mature neighborhood, this home offers the perfect balance of tranquility and convenience. Enjoy easy access to local shopping, cozy coffee shops, and essential grocery stores. Plus, with nearby parks and schools everything you need is within reach (id:58456)
Century 21 Synergy Realty Inc.
1225 Foxbar Avenue
Ottawa, Ontario
Welcome to 1225 Foxbar Avenue, a beautifully maintained 1 1/2 -storey side split home tucked away in the quiet, established neighbourhood of Ellwood. This 3-bedroom residence offers the perfect blend of timeless charm and thoughtful modern updates, ideal for families, professionals, or anyone seeking a peaceful retreat with city convenience. Step inside to find a warm and inviting layout featuring hardwood floors, bright living spaces, and tasteful updates throughout. The main floor flows effortlessly from the cozy living area down into a refreshed kitchen, perfect for everyday living or entertaining guests. Upstairs, the well-sized bedrooms provide comfort and flexibility, while the finished lower level offers additional storage space and second bath. One of the true highlights of this home is the spacious backyard a private outdoor retreat complete with mature trees and plenty of room to garden, relax, or host summer gatherings. Located in sought-after Ellwood, this home is just minutes from transit, schools, parks, and everyday amenities all while maintaining a quiet, community feel. Dont miss your chance to own this charming, move-in-ready home in one of Ottawas most established communities. (id:58456)
RE/MAX Hallmark Realty Group
7 Phillip Drive
Ottawa, Ontario
Welcome to this one-of-a-kind, custom-built home offering an exceptional blend of luxury, space, and versatility. With 8 bedrooms, 7 bathrooms, and a fully separate dwelling unit, this property is ideal for multigenerational living or added income potential. Step inside to soaring 10-foot ceilings and hardwood floors that run throughout. The main level is thoughtfully designed with a bedroom and full bath, perfect for guests, alongside a chef-inspired kitchen featuring quartz countertops, custom cabinetry, walk-in pantry, and an oversized island. The kitchen flows into a sunlit living room with a gas fireplace and a show-stopping great room complete with coffered ceilings and a custom bar - an entertainers dream. Upstairs, discover four spacious bedrooms, each with its own ensuite. The primary retreat includes a walk-in closet, elegant ensuite, and direct access to a large shared balcony. A bright open den provides the perfect work-from-home space, with access to a charming front patio. The finished basement offers even more flexibility with a large rec room and an additional bedroom with its own ensuite. Meanwhile, the fully self-contained secondary unit includes a bedroom, full bath, kitchen, and living space - ideal as an in-law suite or rental opportunity. Outside, your private backyard oasis awaits, complete with a built-in outdoor kitchen, heated pool, hot tub, and outdoor shower - designed for relaxation and unforgettable summer gatherings. This extraordinary home combines upscale finishes, thoughtful design, and endless potential. Don't miss your chance to make it yours. (id:58456)
Exp Realty
103 St Joseph Street
Alfred And Plantagenet, Ontario
Attention first time Buyers! Lovely and bright property perfect for a family!!! Huge 4 season solarium with loads of windows and gas fireplace currently being used as living room. Spacious kitchen with island. 3 good size bedrooms, primary bedroom with walkin closet and built-in drawers and shelves. Main bathroom with corner tub and separate shower. Fully finished lower level with 4th bedroom and family room. Large fenced yard with storage shed. Single attached garage, forced air natural gas heat and central. Nicely located on quiet dead end street. (id:58456)
Exp Realty
226-228 St Andrew Street
Ottawa, Ontario
Tastefully renovated side-by-side duplex on a tranquil side street in Lowertown! Two semi-detached units under a single ownership, perfect for an owner-occupier seeking supplementary rental income, investor, or partnership. Turn-key with a blend of classic character and contemporary comfort. Ground level of both units featuring both living and dining area, kitchen, and rear mud/storage room. Second level featuring two bedrooms with ample closet space and generous washroom with large freestanding tub, walk-in shower, and in-unit washer/dryer. 228 side provides an outdoor oasis with rear yard including lawn, deck and garden shed. Partial basement accessible to both units provides additional space for storage. Each unit separately metered for water, gas, and hydro. Three parking spaces in the shared driveway, including one garage space. Just off Dalhousie St, short walk to Byward Market, Global Affairs Canada and other major employers. Close to both Macdonald-Cartier and Alexandria bridges, and Hwy 417. A/C in both units. Newly installed gas furnaces (2021), 228 windows (2018). Walkscore 96 (walker paradise), Transitscore 83 (excellent transit), Bikescore 93 (biker paradise). (id:58456)
Capital Commercial Investment Corp.
Lot 3 Leavoy Lane
Horton, Ontario
This picturesque 7 acre building lot is ideally situated on River Road, just a short drive to the charming towns and modern amenities of Arnprior and Renfrew. Elevated and gently sloping toward River Road, the property offers breathtaking country views and a tranquil setting just steps from the Ottawa River. Buyers should confirm with the local municipality to ensure suitability for intended use. The severance is complete, and the property is being sold "as is, where is." A survey is on file, and HST is in addition to the purchase price. (id:58456)
Engel & Volkers Ottawa
261 Elgin Street W
Arnprior, Ontario
Investment opportunity awaits in this superior duplex in the heart of Arnprior. The ground level unit features an open concept living room with gas fireplace, and kitchen area. Down the hallway you will find 2 decent sized bedrooms, the primary bedroom including a walk in closet. Large 4 piece bathroom with convenient laundry area. The upper unit includes large kitchen, separate living area with electric fireplace and attached dining area. Down the hallway you will find 3 bedrooms, and 4 piece bathroom with laundry area. Both units have separate hydro meters and share a large storage garage at the rear. Ample parking included and conveniently located just minutes from restaurants, shops, parks, and the waterfront. (id:58456)
Grape Vine Realty Inc.
202 - 195 Besserer Street
Ottawa, Ontario
Fully Furnished! Stylish downtown living awaits in this bright, open-concept 2-bedroom plus den, 2-bath condo with floor-to-ceiling windows, a sleek kitchen featuring granite countertops and stainless steel appliances, and a large private terrace that runs the full length of the unit. The den includes custom built-in shelving, creating the option of a functional home office, while brand new hardwood flooring adds warmth and elegance throughout. The bathrooms feature upgraded cabinetry, adding a touch of luxury. With in-unit laundry, underground parking, a storage locker, and access to premium amenities including a 24-hour concierge, indoor pool, fitness centre, outdoor terrace, and party lounge. Located steps from the LRT, Rideau Centre, University of Ottawa, and the ByWard Market. Also listed for sale, MLS: X12151078 (id:58456)
Engel & Volkers Ottawa
434 Hilson Avenue
Ottawa, Ontario
Welcome to 434 Hilson Avenue, a rare find nestled in the heart of vibrant Westboro! Set on an expansive 69 x 100 ft corner lot, this property offers incredible opportunities for families, investors, and developers alike. This spacious bungalow offers 3 bedrooms and 2 full bathrooms on the main floor, including a primary suite with ensuite access. The large kitchen is filled with natural light and provides ample cabinet and counter space perfect for family meals or entertaining. The open-concept living and dining rooms boast hardwood floors and wide windows, creating a bright, welcoming atmosphere. Downstairs, a separate 1-bedroom in-law suite with its own kitchen, full bathroom, and large family room offers privacy and flexibility ideal for extended family, guests, or rental income. Both levels share a dedicated laundry area, and there's abundant storage throughout the home. Outside, the oversized corner lot provides ample parking ideal for multi-generational living or tenant use and a generous backyard offering space for kids to play, future expansion, or even a garden suite (subject to approvals). Located in one of Ottawa's most desirable neighborhoods, you're just steps from top-rated schools (including Hilson Ave PS), parks, Westboro Village shops and restaurants, bike paths, and even Westboro Beach. With convenient access to transit and major routes, downtown Ottawa is only minutes away. Currently, the lower level suite is rented, generating income or a home that helps pay for itself while you plan your future dream project. Don't miss this rare opportunity in the heart of Westboro live in, rent out, or redevelop! (id:58456)
One Percent Realty Ltd.
321 Albert Street
Arnprior, Ontario
A little bit of history with contemporary charm ! Nestled in Arnprior's historic district, this beautifully renovated 3-storey century home blends old-world charm with modern convenience. Once home to some of the town's earliest founders, this neighbourhood is rich in heritage and community spirit. Renovated sun filled kitchen/dining area with white cabinets & vinyl "wood look alike" quality flooring. Formal living room with barn doors to what could be a formal dining room (currently used as an office). Main floor boasts 9 ft ceilings and bright windows. Convenient laundry/mud room with powder room and door to second driveway. Good sized primary bedroom with walk in closet and cheater door to amazing 4 piece bath with double shower, heated floors & a soaker tub! The second floor offers 3 more bedrooms (one is currently being used as a "play room). A "back staircase" is not currently being used but can be opened up. 3rd floor was renovated in 2016......it has a two piece bath....and can be adapted to suit your needs. Shed at the rear of the house has two storage areas with attics above for extra storage. Upgrades in the last 10 years include: all electrical & plumbing, gas furnace, A/C, hot water on demand, custom windows, main bath. While away the afternoon on the beautiful front verandah or take a stroll down to the park on the Ottawa River! Enjoy an easy 30 minute commute to Kanata. Walk to downtown Arnprior with its restaurants, shopping, library, museum, coffee shops, parks, beach, schools and a highly accredited hospital ! 24 hour notice for showings is appreciated! Come and see this unique home and make it yours.....today ! (id:58456)
RE/MAX Absolute Realty Inc.
174 County 1 Road
Elizabethtown-Kitley, Ontario
Priced to Sell This Turnkey Hobby Farm Wont Last Long!Welcome to your dream hobby farm in Toledojust a short drive to Merrickville, Smiths Falls, and Brockville. Set on 26 acres of picturesque countryside, this well-maintained property offers the perfect mix of peace, practicality, and rural charm. Set far back from the road, the home provides excellent privacy for both you and your animals.The main level features a bright, country-style kitchen overlooking the horse paddocks, a spacious living area, the primary bedroom, and a full bathroom. Upstairs includes three additional bedrooms, a fully renovated bathroom, and convenient second-floor laundry.Outside is a hobby farmers paradise: six fenced paddocks with shelters and electric fencing, 10 acres of mature woods, open workable fields, a thriving veggie garden, and fruit trees galore (apple, pear, peach, cherry).The home has seen major updates including new windows, doors, siding, a steel roof, andjust this weeka brand new ductless heat pump offering both AC and heat. Inside, enjoy the cozy wood stove, upgraded bathrooms, and refreshed laundry space. The staircase is also being professionally rebuilt to meet current code and will be completed within 30 days.Our sellers are motivated, the updates are extensive, and the value is undeniablethis one is absolutely worth a visit. Whether youre starting a hobby farm or just craving a quieter pace of life, this property is ready when you are. (id:58456)
Real Broker Ontario Ltd.
164 Bayview Drive
Ottawa, Ontario
Stunning Cape Cod style luxury beach house! Now this is a lifestyle beyond compare. Every detail of this property has been updated to suit the most discerning buyer. The scale of this home has each living area spacious with no compromises. The open concept designer Kitchen, Dining area, Family room and Living room are entertaining size yet feel so comfortable and welcoming. Huge windows in all primary rooms capture the ever changing views of the bay, the river and the Gatineau Hills. Naturally sourced hickory floors, aged barnboard accent wall, ancient timber mantelpiece are all a nod to the rustic beauty of this beach front property. Sit by the bonfire and enjoy the manicured lawn and gardens with friends and family. The four bedroom main house is perfect for family and for overnight guests. Primary Suite has a sumptuous Ensuite bath with huge shower and a walk in closet set up for any city girl. The suite with its own private washroom, Living/Dining and Kitchen plus bedroom area have many possibilities: nanny suite, in-law suite, guest rental, private guests.Elevated lawn leads to a natural retaining wall and stone steps to the beach. This is a truly unique opportunity on 100 feet of privately owned beach.Year round activities include boating, kayaking, fishing, skating, cross country skiing, ice fishing, snowmobiling and more. This is The Art of Living. (id:58456)
Innovation Realty Ltd.
2006 - 470 Laurier Avenue W
Ottawa, Ontario
Great Southern View of the City! No Carpets in the Apartment; Added Cabinets in Galley Kitchen; 5 Appliances Included; In-Suite Laundry and Storage Area with Shelving; 3 pc. Ensuite Bath and Walk-In Closet off Master Bedroom; Forced Air Heating and Central Air Conditioning; Other is large Balcony; Bike Storage Room; Roof Top Terrace with BBQ; Rear Garden and Patio; Indoor Pool; Party Room; Exercise Room; Sauna; Storage Locker Located in Room #3 # 2006 In Basement; Underground Parking - Ground Level #56 Tenant to Pay Hydro and Hot Water Tank Rental; Mirrored Closet Doors in Entrance Area; Immaculate and Move-In Condition. (id:58456)
Right At Home Realty
2257 Valley Street
North Stormont, Ontario
Look no further as this perfect 3/4acres of property awaits you. Located in the growing town of Moose Creek this beautiful country setting lot offers easy access to both Ottawa with a 45 minutes drive and to Cornwall with a 30 minutes drive. This lot is ready to make your ideas a reality. (id:58456)
Royal LePage Team Realty
613 - 286 Main Street
Toronto, Ontario
Discover a bright and modern 1-bedroom suite at Linx Condos, featuring an open-concept layout with laminate flooring, a sleek kitchen with quartz countertops and an eat-in island, and a spacious balcony with south-facing views. The bedroom offers ample storage, while the 4-piece bathroom includes a relaxing soaker tub, and in-suite laundry adds convenience. Enjoy fantastic building amenities like a 24/7 concierge, gym, outdoor terrace, and party rooms, all in a prime location steps from the subway, GO Station, parks, shops, and restaurants, perfect for effortless urban living! (id:58456)
Home Run Realty Inc.
Lt2con7 Buker Road
Merrickville-Wolford, Ontario
This beautiful, 3.65 acre building lot is situated on the corner of Buker and Bolton Road. This property offers an ideal backdrop to build the home of your dreams with ample space to design what you want in the peaceful town of Bishop Mills. Surrounded by trees, gives you ample privacy for a more, serene and peaceful life call for more For more details. (id:58456)
Royal LePage Team Realty
819 Tewin Circle
Ottawa, Ontario
Come and experience the Adult Lifestyle Living located in the Cardinal Creek Village where you will find only Bungalow type homes and and access to a Private Club House where activities are offered weekly to the residents only. Upgrade your life with Tamarack's Energy Star Certified home. The "Quail" bungalow will captivate you by it's open concept featuring 100K of upgrades including 3 bedrooms and 3 full bathrooms. Enter the front foyer with oversized ceramic tiles and french glass doors that carry through the open concept main level with a spacious Muskoka kitchen anchored by an oversized island with quartz countertops, shaker-style cabinetry, pot drawers, added pantry, counter depth fridge, gas stove and multiple lower cabinets. The living room features 9 ft cathedral ceiling, transom window and a gas fireplace. The main level master bedroom with a double door entry, walking closet, luxurious ensuite with oversized glass shower, soaker tub and ungraded vanity with ample drawers. Bright second front bedroom with hardwood floors adjacent to a 3 pc main bathroom with shower. Enter the main level laundry room with a closet for extra storage. The newly finished basement features a bright multi function living room, a third bedroom and a full 3 pc bathroom. You will also find a workshop with ample storage. Double car garage with fully insulated walls, epoxy floor, utility sink with hot/cold water, custom shelving, updated lighting and a quiet 3/4 HP belt drive smart garage door opener. Serene fully fenced backyard which includes twin pergolas, seating area with fireplace and a gas BBQ hook-up. Beautiful appointed landscaping, flower beds, two sheds and a 4 person hot tub. This home is walking distance to the brand new Mantha Park that features tennis, pickleball, basketball courts, hockey rink, kids playground, outdoor training area with workout stations, soccer field, beautiful wooded walking paths and a rental recreation center for your family gatherings. (id:58456)
Comfree
14 Wellington Avenue
Southwest Middlesex, Ontario
Excellent 14 yrs old house for "working from home" with high speed internet, no neighbour's house adjacent & quiet street. It has a village feel & yet in close proximity to the city of Glencoe (10 min), Mt. Brydges (15 min), Strathroy (20 min) & London (30 min). The house interior floor has been updated with vinyl all over & the finished basement has a high ceiling & large windows. Spacious bedrooms with the master having a 4 pcs ensuite bathroom. Oversized 2 car garages 26x28 ft with 13 ft ceiling & 2 10 ft doors that can fit your truck. Terrace door from the dining area lead to a tiered deck with a dome overlooking a large country lot & sport field. New roofs (2022). Need to view this property to really see its value. (id:58456)
Comfree
36 Mitchell Avenue
Toronto, Ontario
End Rowhouse, Three levels. Basement unfinished with finished three piece bathroom & seperate entrance in front and rear of home. Main floor has livingroom, possible bedroom with attached bathroom, kitchen & dining room which leads to large back yard. Upstairs you will find three more spacious bedrooms and one three piece bathroom. Excellent location, very central & sought after area in downtown Toronto. Transit one block north to Queen West or two blocks south to King St West. Area boasts tons of shopping and restaurants. 12 minute walk to the waterfront. Selling AS IS. (id:58456)
Comfree
1610 Kinsella Drive
Ottawa, Ontario
Build your perfect custom home on this tranquil property surrounded by a wooded area in Cumberland Estates. The sunny 2 acre lot is perfectly situated front facing east and the backyard west. The lot has been cleared and is ready for building! (id:58456)
RE/MAX Delta Realty Team
1235 Ste Marie Street
Russell, Ontario
Charming Duplex in Embrun River View & Great Location! Discover this well-maintained duplex located on Ste-Marie Road in the vibrant community of Embrun. Just minutes from Highway 417, top-rated schools, and everyday amenities, this property offers both convenience and comfort. Each unit features a good-sized kitchen, one full bathroom, and two well-sized bedrooms ideal for families, couples, or investors. Enjoy the peaceful setting with a lovely side yard overlooking the scenic Castor River. A fantastic opportunity to live in or rent out in a desirable and growing area! (id:58456)
RE/MAX Absolute Realty Inc.
3 Sand Island
Rideau Lakes, Ontario
Have you ever dreamt of owning your very own piece of paradise in the middle of the best lake in the Rideau system? Well, here is your chance. Lot 3 on Sand Island is 2.32 acres of amazing topography with almost an acre of buildable area (0.80 acres). With 200 ft of clean, deep water at your shoreline, swimming will be a delight and parking any boat will be safe and easy all year long. Enjoy the sun all afternoon and finish your days off with sunsets that you will not be able to stop taking pictures of. Don't miss your chance to build your dream cottage on this once in a lifetime opportunity.x **EXTRAS** HST likely applicable to the sale. Current owner keeps his boat at Sunnyside Campground which is only a 2-3 minute boat ride. (id:58456)
RE/MAX Affiliates Boardwalk
83 Birch Avenue
Ottawa, Ontario
Set on a beautiful lot at the entrance to Manor Park, one of Ottawas most desirable neighbourhoods, this custom-built home is a showcase of modern design and smart functionality. Clean lines and bold architectural details define the homes striking exterior and interior. The main level flows seamlessly, with warm wood floors throughout. A sunlit home office is outfitted with custom built-ins, an elegant dining room with coffered ceilings leads to a bright, sunroom. At the center of the home, the chefs kitchen complete with a 6-burner gas stove, quartz countertops, and an oversized island opens to a family room with a fireplace and glass doors that connect to a spacious deck. Upstairs, the primary suite is a true retreat, with a spa-inspired ensuite, and a private patio.Three additional bedrooms and a streamlined laundry room round out the level. The finished lower level, ideal for movie nights, adds versatility with additional storage and living space. Blending striking design with everyday comfort, this home is as livable as it is beautiful. See it now! (id:58456)
Royal LePage Team Realty
2004 - 415 Greenview Avenue
Ottawa, Ontario
Perched high above the city, this stunning condo at The Britannia offers breathtaking views, modern upgrades, and effortless luxury. This rarely available, beautifully appointed unit features a bright, open layout with a gleaming quartz countered kitchen, smart touch-latch cabinetry, induction stove, hands-free faucet. Sunlight floods through triple-glazed Low-E windows, highlighting the spacious sunken living room a expansive private balcony w panoramic views of Britannia Park a Ottawa's skyline. The serene primary suite boasts three closets, balcony access, and a spa-like ensuite with a deep walk-in shower. A second bedroom, plus a flexible third room perfect for a home office or guest space, adds versatility. Thoughtful upgrades include sound proof doors, premium lighting, and in-unit laundry. Enjoy resort-style amenities: indoor pool, fitness centre, sauna, racquet courts, and more. Steps from Britannia Beach, parks, shopping, and transit an unbeatable location for effortless city living! (id:58456)
Royal LePage Team Realty
77 Placel Road
Ottawa, Ontario
Visit Rockcliffe Park to discover a stunning home of stone, arched windows, stately pillars, double garage, and magnificent peaks. Step into a spectacular main floor of high ceilings, walls of windows, brilliant sunlight, splendid fixtures, elegant hardwood, and gleaming tile. Work from home, host guests in a sunken dining space and curl up in a grand living room. A luxe eat-in kitchen presents high-end appliances, pantry, custom cabinetry, island, and nearby powder room and mudroom. Delight in a secluded main floor primary suite with lavishly appointed ensuite and two walk-in closets. Staircases lead up to three lofty bedrooms, two full bathrooms and laundry. Backyard features a gunite pool, hot tub, decking and gardens. An expansive lower level offers endless amenities including bedroom with ensuite. Walk to Ottawas finest schools. Participate in indoor and outdoor activities. Commute Aviation Parkway. Drive minutes to downtown and Quebec. Shop Beechwood Avenue. See it today. (id:58456)
Royal LePage Team Realty
306 - 300 Lisgar Street
Ottawa, Ontario
FOR RENT Available October 1, 2025 and onwards is this beautiful, modern, and elegant 1 BED 1 BATH CONDO IN CENTRETOWN! Right in the heart of downtown at 300 Lisgar, this building is walking distance to everything shopping, buses, Bank Street, Parliament, GoC buildings, Gatineau, LRT, etc. This unit includes a modern kitchen with integrated/built-in appliances and quartz countertops. Open concept living area with WALL to WALL windows provides access to humungous balcony area. Hardwood flooring in living area and carpet in bedroom. Great sized bedroom with good closet space. Bedroom has a cheater ensuite with nice glass shower. IN-UNIT laundry and ample in unit storage.This unit does not have designated parking, however there is visitor parking available and there are other units that readily have parking spots available for rent. This is known to be one of Ottawa's premier buildings for its amazing amenities. Amenities include: pool, gym, sauna, theatre room, patio, party room, and conference room. Storage locker #68 included in rental price! RENT INCLUDES HEAT/AC AND WATER! The tenant will be responsible to pay wifi and hydro/electricity only. (id:58456)
Royal LePage Team Realty
116 Willand Lane
Ottawa, Ontario
Prime 1-Acre Rural Commercial lot near Constance Bay offering endless possibilities! An exceptional opportunity awaits with this 1-acre parcel of vacant land located just minutes from scenic Constance Bay, Kanata and the City of Ottawa. Zoned Rural Commercial (RC), this versatile property offers a wide range of permitted uses, making it ideal for entrepreneurs, investors, and business owners alike. Whether you're looking to establish an automotive sales and service center, animal care hospital, landscaping business, retail store, farmers market, restaurant, heavy equipment rental, hotel, artist studio, or even a bar, this zoning allows for it all and more. The flexible zoning provides the freedom to bring your vision to life while serving the growing rural and recreational community. The lot is surrounded by nature, offering a peaceful setting with high visibility and easy access, making it perfect for commercial development. Don't miss your chance to secure this rare, high-potential piece of land in a sought-after area just outside the city. Easy lot to develop with mostly sandy soil, natural gas and high speed internet already on the street. 24 hours irrevocable on all offers as per a written form 244 (id:58456)
Royal LePage Team Realty
310 - 200 Besserer Street
Ottawa, Ontario
Beautiful All Inclusive 1+Den condo in the Heart of the Capital. Just minutes away from the University of Ottawa and the Byward Market. Comes Fully furnished as seen in photos. This suite offers granite counter tops with hardwood flooring and porcelain throughout the entire unit. Stainless steel appliances with pot lights in the kitchen. A perfect nest for students, single or coupled professionals. Amenities include, sauna, exercise room and inground pool. Indulge in Ottawa's downtown lifestyle with this unbeatable location. All utilities including wi-fi included in the price! Book your private showing today! Deposit: $5000.00 (id:58456)
Exp Realty
1001 - 238 Besserer Street
Ottawa, Ontario
Flooring: Tile, This bright and spacious 2-bedroom, 2-bathroom unit offers a beautiful view of Sandy Hill. The main living space features quality hardwood floors, while both bedrooms have new Berber carpets (installed in 2020). The kitchen includes stainless steel appliances such as a fridge, stove, dishwasher, and microwave hood fan. An island with bar seating for two overlooks the main living area. The master bedroom boasts a walk-in closet and an ensuite bathroom with a vanity, toilet, and glass shower. The second bedroom also features quality carpets and a large closet. In-unit laundry is available. The building offers excellent amenities, including an indoor pool and gym. Additionally, one parking spot and a storage locker are included. Conveniently located, it's a short walk to Rideau Centre, ByWard Market, the LRT station, and Rideau Canal., Flooring: Hardwood, Flooring: Carpet Wall To Wall (id:58456)
Coldwell Banker Sarazen Realty
1702 - 15 St Andrew Street
Brockville, Ontario
Upon entering you are immediately drawn to the most remarkable view and the magic of the Thousand Islands! Enjoy the endless wonder of ships from faraway places, majestic cruise ships and private yachts plying the waters of the St. Lawrence River! This west facing T'Gallant suite boasts approximately 1622 sq. ft. of superbly designed luxury living plus 110 sq. ft. balcony. Open concept great room style combines a high quality custom kitchen with huge centre island, high end appliances, quartz countertops and great task lighting. This flows seamlessly to a spacious dining area and to an octagonal living room. The subtle stone work surrounding the gas fireplace adds a classic touch to an already extraordinary living space. And all this as well as both bedrooms and hallways are anchored by rich hardwood flooring. The primary bedroom easily accommodates a king size bed plus tonnes of space for bedside tables, armoires, etc. The ensuite bath separate shower, bath, double sinks, lots of storage and ceramic flooring. The second bedroom is easily used as a den, office and for occasional overnight stays. A second full bath completes the suite. Impeccably maintained throughout. Tall Ships offers amazing amenities indoor pool, sauna, indoor and outdoor hot tubs, meeting rooms, catering kitchen. Indoor parking for one car is included. (id:58456)
Engel & Volkers Ottawa
15 County Road 5 Road
Front Of Yonge, Ontario
Set back from the road and perched proudly on a natural rock formation, this truly unique home is bursting with personality and charm. Designed with a southwestern flair, every corner reveals thoughtful details and artistic touches that make this property a true standout. As you ascend the stairs to the custom front door - crafted in California to reflect the home's distinct style - you'll know you're entering something special. Step inside and be instantly drawn to the expansive rear deck, offering breathtaking views of the lush, picture-perfect landscape. The open-concept living and dining area is centered around a cozy wood-burning fireplace and accented by eye-catching posts that define the space. The large kitchen, located just off the dining area, is designed for both function and fun - with enough room to host a dance party and plenty of cabinetry and counter space for everyday living. A built-in bar just off the kitchen adds to the homes entertaining potential and includes a hidden floor hatch leading to the basement - a functional conversation piece! This wing also includes a bedroom and a convenient 2-piece bath with laundry. Tucked away for privacy, the primary suite is a peaceful retreat featuring a walk-in closet and a luxurious ensuite with a deep soaker tub and walk-in shower. Outside, the southwestern theme continues with beautifully curated landscaping, mature trees, lush green grass, and vibrant perennial gardens. A separate structure on the property currently used as a hair salon offers endless potential as a studio, office, or guest space. Even the storage shed was built to match the homes aesthetic. Every detail of this property was crafted with care, creativity, and a deep appreciation for design. Own this magnificent, one of a kind home AND have the ability to run your home-based business! Don't miss your chance to own this unforgettable home. (id:58456)
RE/MAX Hallmark Realty Group
2679 Carp Road
Ottawa, Ontario
Prime commercial lot! Unique green field development land for lease with approximately 3.1 acres zoned Rural Commercial. Zoning allows many light industrial uses including: warehouse, office, retail, automobile service station, research and development, heavy equipment and vehicle sales...and many more! Ideal location close to Hwy 417, the Carp Airport and the Kanata North technology hub. The site is high and dry, with most of the area cleared of trees. Come and join the 300+ businesses in Ottawa's largest and fastest growing light industrial business park - The Carp Road Corridor. (id:58456)
Royal LePage Team Realty
474 Main Street
Stone Mills, Ontario
Recently been insulated, drywalled, new propane/gas furnace , new heat pump a/c unit, septic pumped out and inspected in 2024, some roof steel material and additional siding left to complete the project. new on demand propane/gas water heater,house was rewired and 100 amp breaker is new, has a crawl space, well water, air duct uv light. needs flooring, trim, 2 bathrooms and kitchen, roof and some siding. has 2 sheds at rear, generous size lot . (id:58456)
Lpt Realty
904 - 215 Parkdale Avenue
Ottawa, Ontario
Situated on the 9th floor with a glorious western exposure, this one bedroom condo boasts a number of stylish upgrades. Sleek kitchen with oversized sink and stainless steel appliances. Luxury vinyl plank flooring throughout the unit. In-unit laundry. The bedroom is spacious and sun-filled. Excellent walkability to Parkdale Market, Wellington Village and the Ottawa River parkway. Steps from LRT transit station. Meticulously well-managed building. A wonderful place to call home. Please see Realtor Remarks for showing availability. (id:58456)
Royal LePage Team Realty
105 Alma Street
North Grenville, Ontario
Imagine building your dream home in the heart of downtown North Grenville! This prime lot offers the perfect opportunity to create a custom residence within walking distance to all the conveniences you need. Enjoy the charm of downtown living with easy access to local shops, restaurants, and essential services. Families will appreciate the proximity to schools, making morning routines a breeze. Don't miss this chance to secure a fantastic location and build the home you've always envisioned in this vibrant and welcoming community. (id:58456)
Royal LePage Team Realty
1143 Wabalac Road
Lanark Highlands, Ontario
Design and build your dream home or cottage on this stunning 1.58-acre waterfront property, featuring over 230 feet of frontage along the serene waters of White Lake. Nestled in a peaceful and private setting, the lot offers a gentle slope to the water and is surrounded by mature pine trees, creating a natural, low-maintenance landscape with pine needle ground cover instead of grass. A cleared building site and driveway are already in place, perfectly tucked beneath the forest canopy. Enjoy endless outdoor activities right from your doorstep, such as paddleboarding, kayaking, and canoeing around nearby islands. With Crown land as your neighbour, your privacy is assured. The area is home to a mix of well-established year-round residences and charming cottages, as well as a nearby public boat launch. Cedar Cove Resort, with its marina and restaurant, is just a short boat ride away. For even more recreation, Calabogie is nearby, offering hiking, skiing, dining, shopping, and golf. Hydro is available at the lot line, and Wabalac Road is maintained year-round with no association fees. Located approximately 1.5 hours from downtown Ottawa. Please note: All visitors must be accompanied by a Realtor. Do not enter the property without a confirmed showing. (id:58456)
Royal LePage Team Realty
1361 Zealand Road
Frontenac, Ontario
Discover the potential of this large 4 bedroom, 2 bathroom home situated on over 4 acres! The home features a spacious layout with great flow, ideal for a growing family or those seeking ample living space. The large primary bedroom includes an ensuite and dual closets, providing a private retreat. The sunken living room is a cozy centrepiece, complete with charming wooden beam accents, perfect for relaxation or entertaining. This property offers tremendous potential to customize and make it your own. The full walkout basement opens up even more possibilities, whether for additional living space, a workshop, or recreational use. Outside, multiple outbuildings provide plenty of storage or hobby space, and is ideal for outdoor activities, gardening, or simply enjoying nature. With a brand-new septic system in place, you can focus on adding your personal touch to this wonderful property. Don't miss out on the opportunity to create your dream country home in this desirable location! (id:58456)
Real Broker Ontario Ltd.
782 Notre Dame Street
Russell, Ontario
Introducing 782 Notre Dame, a true one-of-a-kind waterfront retreat in the heart of Embrun! This impeccably renovated bungalow offers 144 feet of prime waterfront on the scenic Castor River, combining elegant design, versatile living space, and an exceptional outdoor oasis. Step inside to discover a spacious and welcoming layout featuring a bright living room that flows effortlessly into a sunken family room - perfect for relaxing or entertaining. The show-stopping chefs kitchen is the heart of the home, featuring a 10-foot quartz island, premium stainless steel appliances, ample cabinetry, and oversized windows that flood the space with natural light. The main floor boasts 2 generously sized bedrooms, 1 separate office/den, 1 full bathroom, and convenient access to the oversized garage. From the kitchen, step out to your private backyard paradise: a beautifully landscaped yard with a luxurious in-ground pool and a fully equipped gourmet outdoor kitchen. Enjoy peaceful river views, warm summer days by the pool, and unforgettable outdoor gatherings. The fully finished basement offers outstanding flexibility with a spacious recreation room, 2 full bathrooms, 1 kitchenette, laundry room, and plenty of storage. With a private entrance, this space offers excellent potential for an in-law suite or an ideal guest retreat. Whether you're hosting family and friends, soaking in the tranquility of the riverfront, or envisioning multi-generational living, this home offers a truly unique lifestyle. Don
Royal LePage Performance Realty
5987 Knights Drive
Ottawa, Ontario
Set on a sprawling 2.5-acre estate lot in Manotick's Rideau Forest, this custom-built bungalow offers an exceptional lifestyle in a setting defined by mature trees and natural beauty. The property seamlessly blends timeless design with a thoughtful layout ideal for both relaxed family living and refined gatherings. Inside, the home features elegant architectural elements, including cathedral and tray ceilings, hardwood flooring, recessed lighting, and a striking fireplace that anchors the main living area. Expansive windows fill the interior with natural light and offer peaceful views of the surrounding landscape. The eat-in kitchen is beautifully appointed with rich wood cabinetry, granite countertops, stainless steel appliances, a centre island, a distinctive backsplash, and a walk-in pantry. Adjacent formal and informal living areas offer flexibility for everyday living and hosting. Three bedrooms are located on the main level, including a private primary suite with its own fireplace, walk-in closet, and a luxurious five-piece ensuite. The fully finished lower level offers impressive space and mirrors the quality of the main floor. It features a large recreation room with a refreshment station/wet bar, two additional bedrooms, a full bathroom, a home office, and flexible areas that can adapt to a variety of needs. Outdoors, the property unfolds into a private oasis that invites you to unwind. Professionally landscaped, it features multiple patios and an inground saltwater pool, all surrounded by a backdrop of mature woodland that ensures privacy. A truly exceptional residence, located just moments from amenities in the charming village of Manotick. (id:58456)
Royal LePage Team Realty
6 Cypress Gardens
Ottawa, Ontario
Prepare to be captivated by this truly one-of-a-kind, architecturally stunning residence an extraordinary fusion of elegance, sophistication, and resort-style comfort. This breathtaking custom-built 5-bedroom, 5-bathroom home is one of Ottawas most awe-inspiring properties. From the moment you step inside the dramatic 20+ ft atrium foyer, you're greeted by an airy, open-concept design, showcasing impeccable craftsmanship, custom millwork, expansive windows that flood the space with natural light, and high-end finishes throughout. The main level is an entertainers dream featuring a grand family room with fireplace, elegant dining area, and a chef-inspired gourmet kitchen with an adjoining breakfast nook. Step out to your bespoke pavilion balcony and overlook the private backyard oasis.Upstairs, the private primary suite is a luxurious retreat complete with a spa-like 6-piece ensuite, a showstopping walk-in closet, and its own oversized balcony with sweeping views of the property. A stunning loft area overlooks the main level, and three additional generously sized bedrooms offer comfort for family and guests with a private ensuite, and two sharing a Jack-and-Jill bath. The fully finished walk-out lower level redefines luxury entertainment: a state-of-the-art home theatre, games room, stylish bar, dining area, a beautiful guest suite, and a cozy fireplace all lead out to the spectacular backyard. A custom pool with fountain feature, cabana, stonework, expansive terraces, and meticulously curated landscaping create the perfect setting for both relaxation and entertaining. The oversized 6-car garage provides ample space for all your vehicles, and this exceptional home is nestled in a prestigious neighborhood with top-tier amenities close by. Enjoy the custom video tour and photo gallery showcasing this remarkable property. Don't miss out on this opportunity! (id:58456)
Engel & Volkers Ottawa
Royal LePage Team Realty
00 Horace Drive
Rideau Lakes, Ontario
Welcome to Sheldons Landing - A Prime Opportunity to Build Your Dream Home. Discover the beauty of Sheldons Landing, an exclusive and serene community tucked along Sheldons Bay on Big Rideau Lake. This sought-after executive neighbourhood offers the perfect blend of tranquil country living with the convenience of modern amenities, including a paved road and access to high-speed internet. Set on a generous 1.8-acre lot, this cleared and level parcel provides an ideal blank canvas for your custom home. With views of Big Rideau Lake, you can enjoy peaceful mornings and captivating sunsets from your future doorstep.While enjoying the peace of a quiet country enclave, you're just minutes away from the Village of Portland, where you'll find a full-service medical centre, marinas, and local shops. Outdoor enthusiasts will appreciate the proximity to Rideau Lakes Golf & Country Club, along with access to scenic trails and nature reserves. Conveniently located less than an hour from Kingston and just over an hour to Ottawa, this property truly offers the best of both worlds. Don't miss this rare opportunity to secure your future in one of the most desirable lake regions in Eastern Ontario. Reach out today for more information! Please do not go to the lot unattended without a licensed realtor. (id:58456)
Engel & Volkers Ottawa
5813 Red Castle Ridge
Ottawa, Ontario
Welcome to this extraordinary estate in the prestigious Rideau Forest community of Manotick. Set on a beautifully landscaped lot, this custom-built residence offers over 7,000 sq. ft. of impeccably designed living space, tailored for both family comfort and grand-scale entertaining. Step inside to a light-filled main floor where elegance meets functionality. The luxurious primary suite is conveniently located on the main level, complete with a spa-inspired ensuite with heated floors and spacious walk-in closet. Each of the four additional bedrooms upstairs feature their own private ensuite and walk-in closet, offering unparalleled privacy and comfort. The heart of the home is the show-stopping chefs kitchen, boasting dual islands, a massive walk-in pantry, and premium appliances, perfect for both casual family meals and gourmet entertaining. A dedicated main floor office provides a quiet retreat for work or study. Unique to this home are two separate garages , two car on each side each leading into well-appointed mudrooms, offering ample storage and family-friendly convenience. Upstairs, a versatile loft area and a large laundry room add to the home's thoughtful layout. The finished lower level is an entertainers dream, featuring a kitchen and bar area, private movie theater that seats 7 in world class recliners, a fitness studio, lounge space, and a luxurious bathroom with a steam shower. Step outside to your private oasis, a resort-style pool with waterfall Hot Tub, complete with a fully equipped pool house and an outdoor kitchen, and lounge area with TV and surround sound, gas fireplace, bar and remote controlled screens, perfect for summer gatherings. Every detail of this home reflects quality, style, and timeless sophistication. An exceptional opportunity to own one of Manoticks finest estates. (id:58456)
RE/MAX Hallmark Realty Group
0 Townline Road
Rideau Lakes, Ontario
High & dry 5 acre building lot to be severed, 10 mins to all the amenities like Walmart in Smiths Falls, 15 mins to historic Perth & all the yearly festivals, perfect for the city commuter being one hour to Ottawa & Kingston & 45 mins to Brockville, drive 50 mins & see an NHL game at the Ottawa Senators rink, start building immediately with the only trees to remove being at the front of the lot by the roadside, many buyers are buying in Ottawa Valley & are enjoying a rural natural setting with all the trees & hills amidst the rich farmland, build your dream home here & enjoy the privacy of this hidden away area, some other homes are nearby, get in on the ground floor before values skyrocket when Toronto buyers start to buy in this location at a high level, on all offers the HST is to be in addition to the purchase price. (id:58456)
RE/MAX Hallmark Realty Group
304 - 3000 Tawadina Road
Ottawa, Ontario
TREMENDOUS VALUE FOR A 2 BEDROOM 2 BATH PLUS DEN SUITE in sought after Wateridge Village! What could be better than living in this vibrant new community adjacent the Ottawa River? Ideally situated close to the RCMP, Montfort Hospital, CSIS, NRC, Rockcliffe Park and just 15 minutes to downtown. Built to the highest level of standards by Uniform, each suite features quartz countertops, appliances, window coverings, laundry rooms, bright open living spaces and private balconies. Residents can enjoy the common community hub with gym, party room and indoor and outdoor kitchens. A pet friendly, smoke free environment with free WIFI. Underground parking and storage is available at an additional cost. Book a tour today and come experience the lifestyle in person! Photos are of a similar unit. Available August 1, 2025. (id:58456)
Coldwell Banker First Ottawa Realty
160 Begonia Avenue
Ottawa, Ontario
Professionally rebuilt in 2018.This luxury residence is a testament to superior craftsmanship. TREX front porch & a Scarlet red front door welcome you. Main floor boasts high ceilings and large picture windows. The feature engineered glass staircase will impress your guests, w metal railings &thick glass landing & stairs. The living room, accentuated by a contemporary fireplace, offers a cozy retreat. The adjoining dining area seamlessly flows into the custom Artisan kitchen, complete with Cambria waterfall quartz counters and in-drawer lighting. The modern cabinetry w coffee station w bar flow to eat in kitchen, with floor to ceiling windows for optimal natural light. Potlights and flat ceilings, NO STIPPLE anywhere! Upstairs, discover gleaming hardwood throughout the 3 generous bedrooms and landing area. Primary ensuite w/radiant heated floors and main bath provide luxury with gorgeous modern finishes. The basement adds versatility with a den, fourth bedroom, and full laundry with 3 piece bath. All hardwood throughout main and upper levels is solid wood, there is no carpet anywhere. The entire basement has radiant heating throughout. Bonus cold storage room with racks included. Income is generated from the Solar panels, contract is transferrable. Backyard is low maintenance, with modern pavers, covered gas BBQUE hookup. Pad for hot tub at back, with all hookups included (no Hot Tub). Professional landscaping w automatic exterior lighting. Garaga California glass garage doors for extra WOW factor! The industrial shelving in the oversized garage is included. Full list of upgrades attached to highlight features of home. Furnace, Humidifier, HRV, A/C, 2019, Hot water tank 2021, Electrical panel 200 amp, Tesla EV charger in garage 200 amp , NEST control included. Walls double Roxul fire & soundproofed. Framing upgraded pressure-treated lumber. Walking distance to shops on Bank & the Ottawa Hospital. Net 0 home electricity. (id:58456)
RE/MAX Absolute Realty Inc.
415 Clubtail Private
Ottawa, Ontario
Be the first to live in this luxury 4 bedroom, 4 bathroom home that is equipped with 2 high end kitchens, 2 sets of laundry, high end appliances, epoxied garage, lots of storage space and has a finished basement with kitchenette, full bathroom, and laundry. 415 Clubtail Private is an end unit and is located on a private road backing on to green space with a large backyard and great privacy. This opportunity is the ideal candidate for executives and professionals that can enjoy the benefit of luxury, and immediate proximity to the Ottawa International Airport, future Hard Rock Casino and brand new schools. Only AAA candidates will be considered- reference check, background check, credit check, and application required. (id:58456)
Exp Realty
