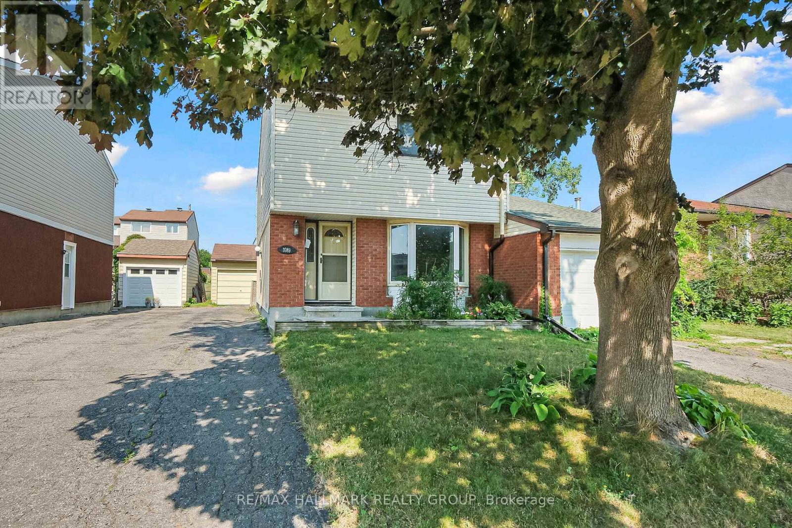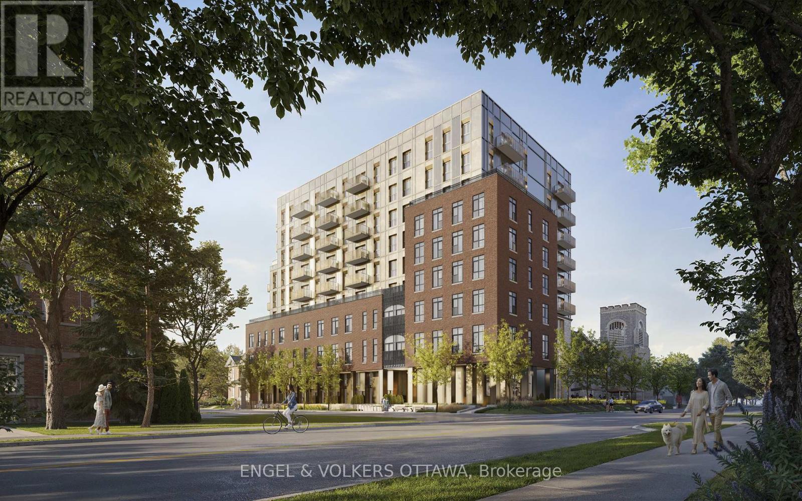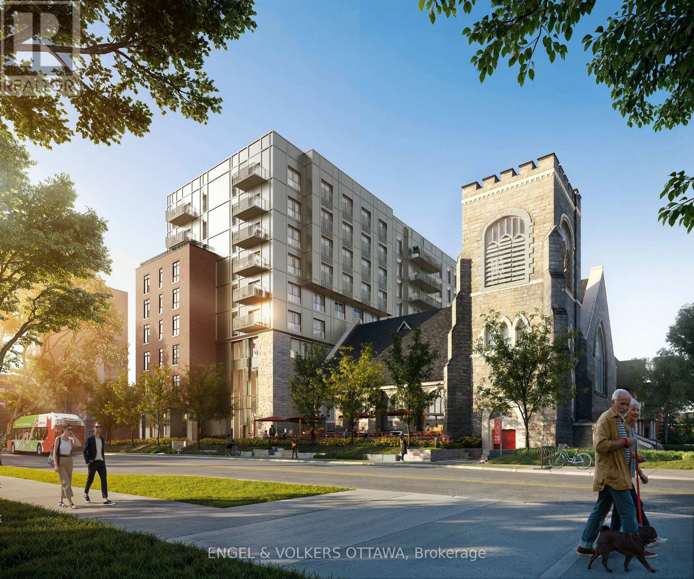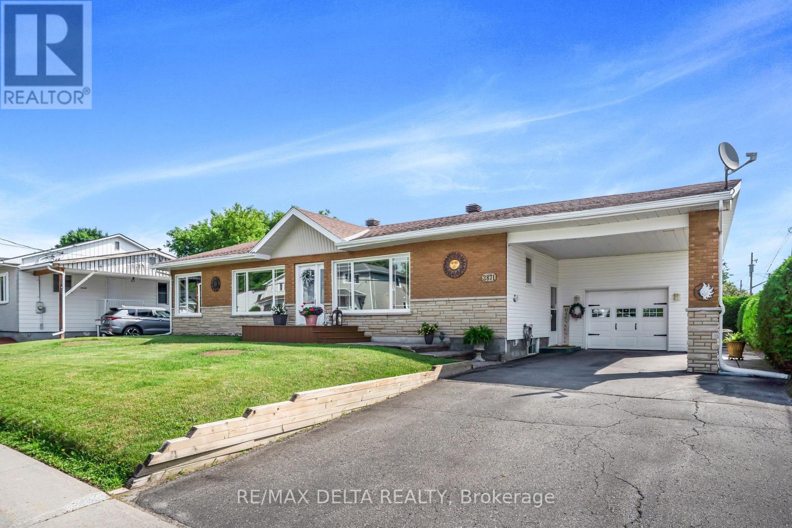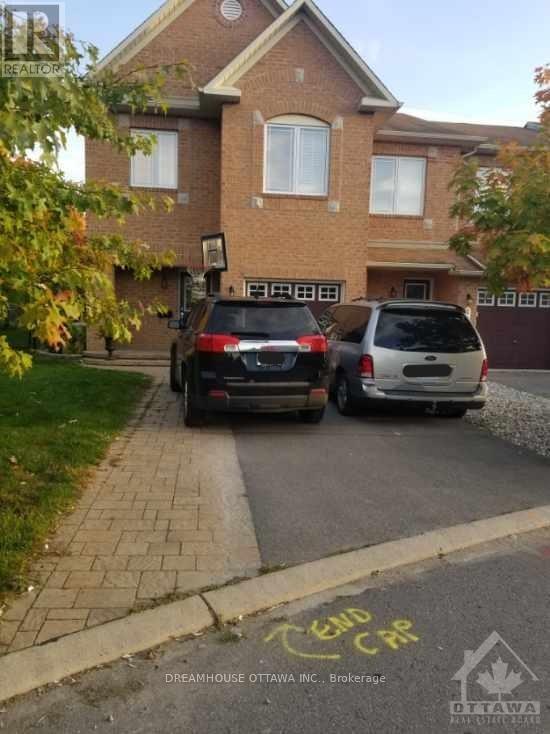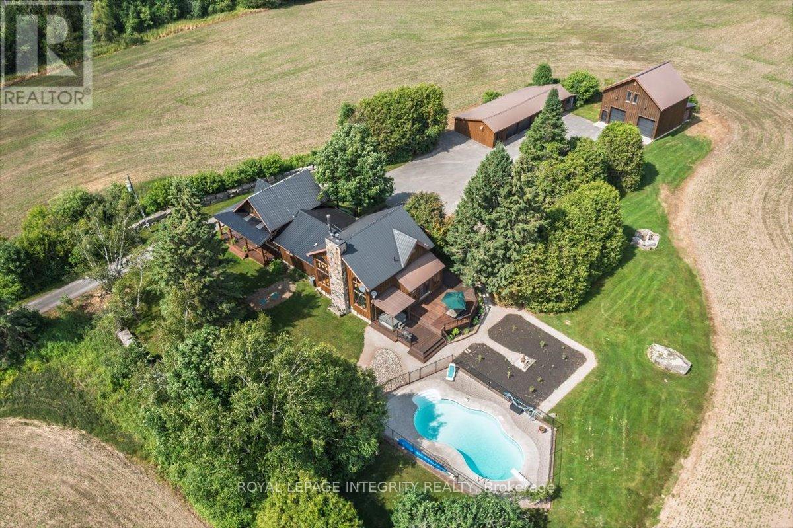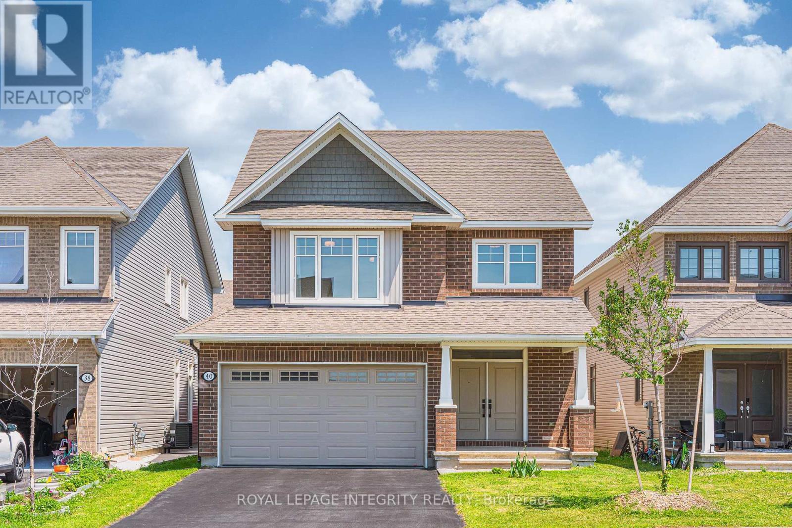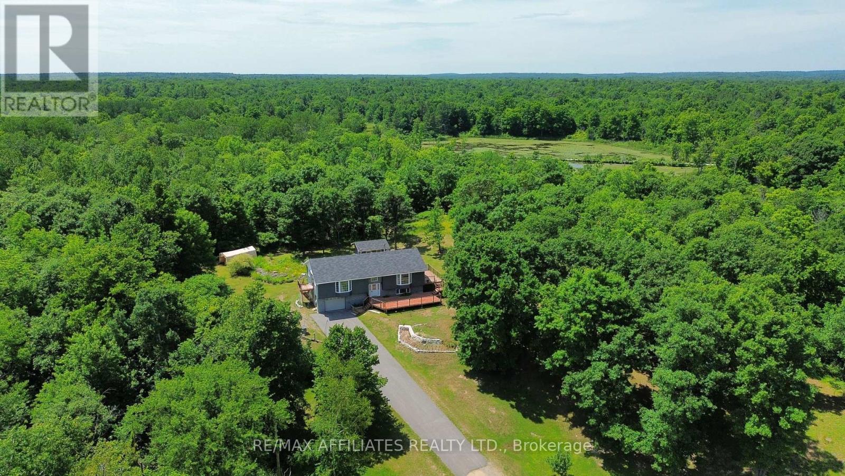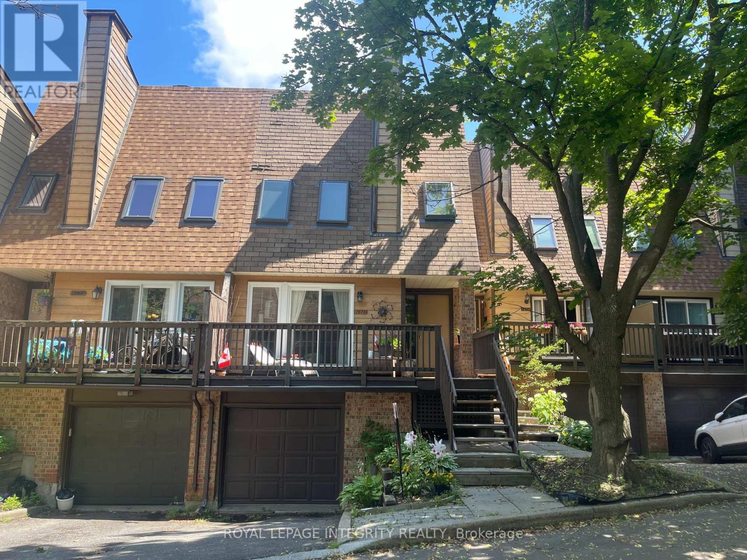Search Results
63 Gordon Court
Centre Hastings, Ontario
OPEN HOUSE: Sunday Aug 10, 2025 2:00-4:00 pm. Charming turn key 3-season cottage on the spectacular Moira Lake/River (East end), conveniently located between the historical villages of Madoc and Tweed and only 30 minutes to Belleville, featuring 2 bedrooms and an open-concept kitchen/living area. This well-maintained property offers a wrap-around deck, a fully enclosed sunroom, and multiple tiers of decking ideal for outdoor gatherings. Recent improvements include a metal roof, newer well and septic system, and new wood stairs from the parking area to the cottage. The expansive patio area features a wood-burning fire pit by the water and a cedar barrel sauna with privacy screen, perfect for unwinding after a day on the water. Floe aluminum easy level 40' dock, includes: chairs, table, umbrella, bench seat, double canoe rack and all the extras to secure your boat, with convenient under-deck storage. Property offers fabulous sunsets, great fishing and lots of great boating on both sides of Moira Lake and River. Year round road access. Bonus: pedal boat included with the sale. (id:58456)
Details Realty Inc.
1089 Barwell Avenue
Ottawa, Ontario
Welcome to 1089 Barwell Ave an incredible opportunity in one of Ottawas most convenient west-end neighborhoods! This spacious and fully updated 3-bedroom semi-detached home is located just minutes from Bayshore Mall, walking distance to transit, schools, and parks. The home is in mint conditioneverything has been updated so you can just move in and enjoy. Brand new gas stove just installed!A private side entrance leads to the lower level, offering the perfect setup to create a legal secondary unit, Airbnb, or in-law suiteideal for buyers looking to generate passive income or support multi-generational living.Enjoy a deep, lush backyard perfect for entertaining or relaxing, plus an extra-long driveway that parks up to 5 vehicles with ease. Located on a quiet street with tons of potential upside.Similar homes have recently sold for up to $615,000dont miss this chance to secure a great home at a competitive price. Whether you're buying your first home, investing, or upsizing, this one is truly a must-see! Holding offers until Tuesday, August 5th at 4:00 PM. Seller reserves the right to review pre-emptive offers with 12-hour irrevocable. Open house Saturday and Sunday. (id:58456)
RE/MAX Hallmark Realty Group
404 - 700 Sussex Drive
Ottawa, Ontario
Sophisticated, sunlit 2 bedroom plus den condominium located at 700 Sussex Drive. A respected Address within steps of Parliament Hill, and practically across the street from the Senate. A great location! This unit deviated from the builders plans by giving the option of either using the 2nd bedroom as such, or it could be opened to extend the living room should you prefer, making a large entertainment area. The primary bedroom includes a long built-in wall of cabinets, and its ensuite enlarged with a private lavatory. The storage locker is conveniently located on the 4th floor, close to the unit, and the locker number is #28. The underground parking space is #77. Please allow a minimum of 24 hours notice for appointment requests. (id:58456)
Caldwell & Associates Realty Limited
Unit 1 - 296 Altha Avenue
Ottawa, Ontario
Welcome to 296 Altha! This newly renovated Main unit is perfect for students or anyone looking for proximity to plenty of amenities and public transportation. With three bedrooms and one bathroom, in-unit laundry, and a spacious layout, this home has plenty of room for you and your loved ones. It also includes a large yard and multiple parking spots, making this home. Schedule a showing today to come see everything this wonderful property has to offer!, Flooring: Laminate (id:58456)
Royal LePage Performance Realty
809 - 8 Blackburn Avenue
Ottawa, Ontario
**Open House Saturday and Sunday 11am-4pm at 8 Blackburn** Welcome to The Evergreen on Blackburn Condominiums by Windmill Developments. With estimated completion of Spring 2028, this nine story condominium consists of 121 suites, thoughtfully designed by Linebox, with layouts ranging from studios to sprawling three bedroom PHs, and everything in between. The Evergreen offers refined, sustainable living in the heart of Sandy Hill - Ottawas most vibrant urban community. Located moments to Strathcona Park, Rideau River, uOttawa, Rideau Center, Parliament Hill, Byward Market, NAC, Working Title Kitchen and many other popular restaurants, cafes, shops. Beautiful building amenities include concierge, service, stunning lobby, lounge with co-working spaces, a fitness centre, yoga room, rooftop terrace and party room, visitor parking. Storage lockers, underground parking and private rooftop terraces are available for purchase with select units. Full list of available units and more information about this stunning new development available at our Sales Centre. Floorplan for this unit in attachments. ***Current incentives include No Condo Fees for 6 Months and Right To Assign Before Completion!*** (id:58456)
Engel & Volkers Ottawa
512 - 8 Blackburn Avenue
Ottawa, Ontario
**Open House Saturday and Sunday 11am-4pm at 8 Blackburn** Welcome to The Evergreen on Blackburn Condominiums by Windmill Developments. With estimated completion of Spring 2028, this nine story condominium consists of 121 suites, thoughtfully designed by Linebox, with layouts ranging from studios to sprawling three bedroom PHs, and everything in between. The Evergreen offers refined, sustainable living in the heart of Sandy Hill - Ottawas most vibrant urban community. Located moments to Strathcona Park, Rideau River, uOttawa, Rideau Center, Parliament Hill, Byward Market, NAC, Working Title Kitchen and many other popular restaurants, cafes, shops. Beautiful building amenities include concierge, service, stunning lobby, lounge with co-working spaces, a fitness centre, yoga room, rooftop terrace and party room, visitor parking. Storage lockers, underground parking and private rooftop terraces are available for purchase with select units. Full list of available units and more information about this stunning new development available at our Sales Centre. Floorplan for this unit in attachments. ***Current incentives include No Condo Fees for 6 Months and Right To Assign Before Completion!*** (id:58456)
Engel & Volkers Ottawa
317 - 8 Blackburn Avenue
Ottawa, Ontario
**Open House Saturday and Sunday 11am-4pm at 8 Blackburn** Welcome to The Evergreen on Blackburn Condominiums by Windmill Developments. With estimated completion of Spring 2028, this nine story condominium consists of 121 suites, thoughtfully designed by Linebox, with layouts ranging from studios to sprawling three bedroom PHs, and everything in between. The Evergreen offers refined, sustainable living in the heart of Sandy Hill - Ottawas most vibrant urban community. Located moments to Strathcona Park, Rideau River, uOttawa, Rideau Center, Parliament Hill, Byward Market, NAC, Working Title Kitchen and many other popular restaurants, cafes, shops. Beautiful building amenities include concierge, service, stunning lobby, lounge with co-working spaces, a fitness centre, yoga room, rooftop terrace and party room, visitor parking. Storage lockers, underground parking and private rooftop terraces are available for purchase with select units. Full list of available units and more information about this stunning new development available at our Sales Centre. Floorplan for this unit in attachments. ***Current Incentives include No Condo Fees for 6 Months and Right To Assign Before Completion!*** (id:58456)
Engel & Volkers Ottawa
502 - 8 Blackburn Avenue
Ottawa, Ontario
***Sales Centre at 8 Blackburn Now Open!*** Welcome to The Evergreen on Blackburn Condominiums by Windmill Developments. With estimated completion of Spring 2028, this nine story condominium consists of 121 suites, thoughtfully designed by Linebox, with layouts ranging from studios to sprawling three bedroom PHs, and everything in between. The Evergreen offers refined, sustainable living in the heart of Sandy Hill - Ottawas most vibrant urban community. Located moments to Strathcona Park, Rideau River, uOttawa, Rideau Center, Parliament Hill, Byward Market, NAC, Working Title Kitchen and many other popular restaurants, cafes, shops. Beautiful building amenities include concierge, service, stunning lobby, lounge with co-working spaces, a fitness centre, yoga room, rooftop terrace and party room, visitor parking. Storage lockers, underground parking and private rooftop terraces are available for purchase with select units. Full list of available units and more information about this stunning new development available at our Sales Centre. Floorplan for this unit in attachments. ***Current incentives include No Condo Fees for 6 Months and Right To Assign Before Completion!*** (id:58456)
Engel & Volkers Ottawa
318 - 8 Blackburn Avenue
Ottawa, Ontario
**Open House Saturday and Sunday 11am-4pm at 8 Blackburn** Welcome to The Evergreen on Blackburn Condominiums by Windmill Developments. With estimated completion of Spring 2028, this nine story condominium consists of 121 suites, thoughtfully designed by Linebox, with layouts ranging from studios to sprawling three bedroom PHs, and everything in between. The Evergreen offers refined, sustainable living in the heart of Sandy Hill - Ottawas most vibrant urban community. Located moments to Strathcona Park, Rideau River, uOttawa, Rideau Center, Parliament Hill, Byward Market, NAC, Working Title Kitchen and many other popular restaurants, cafes, shops. Beautiful building amenities include concierge, service, stunning lobby, lounge with co-working spaces, a fitness centre, yoga room, rooftop terrace and party room, visitor parking. Storage lockers, underground parking and private rooftop terraces are available for purchase with select units. Full list of available units and more information about this stunning new development available at our Sales Centre. Floorplan for this unit in attachments. ***Current incentives include No Condo Fees for 6 Months and Right To Assign Before Completion!*** (id:58456)
Engel & Volkers Ottawa
312 - 8 Blackburn Avenue
Ottawa, Ontario
**Open House Saturday and Sunday 11am-4pm at 8 Blackburn** Welcome to The Evergreen on Blackburn Condominiums by Windmill Developments. With estimated completion of Spring 2028, this nine story condominium consists of 121 suites, thoughtfully designed by Linebox, with layouts ranging from studios to sprawling three bedroom PHs, and everything in between. The Evergreen offers refined, sustainable living in the heart of Sandy Hill - Ottawas most vibrant urban community. Located moments to Strathcona Park, Rideau River, uOttawa, Rideau Center, Parliament Hill, Byward Market, NAC, Working Title Kitchen and many other popular restaurants, cafes, shops. Beautiful building amenities include concierge, service, stunning lobby, lounge with co-working spaces, a fitness centre, yoga room, rooftop terrace and party room, visitor parking. Storage lockers, underground parking and private rooftop terraces are available for purchase with select units. Full list of available units and more information about this stunning new development available at our Sales Centre. Floorplan for this unit in attachments. ***Launch Weekend Promotions include No Condo Fees for 6 Months and Right To Assign Before Completion!*** (id:58456)
Engel & Volkers Ottawa
311 - 8 Blackburn Avenue
Ottawa, Ontario
**Open House Saturday and Sunday 11am-4pm at 8 Blackburn** Welcome to The Evergreen on Blackburn Condominiums by Windmill Developments. With estimated completion of Spring 2028, this nine story condominium consists of 121 suites, thoughtfully designed by Linebox, with layouts ranging from studios to sprawling three bedroom PHs, and everything in between. The Evergreen offers refined, sustainable living in the heart of Sandy Hill - Ottawas most vibrant urban community. Located moments to Strathcona Park, Rideau River, uOttawa, Rideau Center, Parliament Hill, Byward Market, NAC, Working Title Kitchen and many other popular restaurants, cafes, shops. Beautiful building amenities include concierge, service, stunning lobby, lounge with co-working spaces, a fitness centre, yoga room, rooftop terrace and party room, visitor parking. Storage lockers, underground parking and private rooftop terraces are available for purchase with select units. Full list of available units and more information about this stunning new development available at our Sales Centre. Floorplan for this unit in attachments. ***Current incentives include No Condo Fees for 6 Months and Right To Assign Before Completion!*** (id:58456)
Engel & Volkers Ottawa
703 - 8 Blackburn Avenue
Ottawa, Ontario
**Open House Saturday and Sunday 11am-4pm at 8 Blackburn** Welcome to The Evergreen on Blackburn Condominiums by Windmill Developments. With estimated completion of Spring 2028, this nine story condominium consists of 121 suites, thoughtfully designed by Linebox, with layouts ranging from studios to sprawling three bedroom PHs, and everything in between. The Evergreen offers refined, sustainable living in the heart of Sandy Hill - Ottawas most vibrant urban community. Located moments to Strathcona Park, Rideau River, uOttawa, Rideau Center, Parliament Hill, Byward Market, NAC, Working Title Kitchen and many other popular restaurants, cafes, shops. Beautiful building amenities include concierge, service, stunning lobby, lounge with co-working spaces, a fitness centre, yoga room, rooftop terrace and party room, visitor parking. Storage lockers, underground parking and private rooftop terraces are available for purchase with select units. Full list of available units and more information about this stunning new development available at our Sales Centre. Floorplan for this unit in attachments. ***Current incentives include No Condo Fees for 6 Months and Right To Assign Before Completion!*** (id:58456)
Engel & Volkers Ottawa
415 - 354 Gladstone Avenue
Ottawa, Ontario
Welcome to Central 1 Condominiums, ideally located in the heart of Centretown. This stylish 2-bedroom, 2-bathroom condo blends industrial design with cozy charm. Enjoy an open-concept layout with hardwood floors, floor-to-ceiling windows, and 9ft exposed concrete ceilings that fill the space with natural light. The modern kitchen features a trendy subway tile backsplash, sleek island, and just the right amount of space to cook and entertain. The primary bedroom is a private retreat with an ensuite bath, while the second bedroom is perfect for guests or a home office. Step out onto your private balcony to enjoy your morning coffee or a relaxing evening. This unit also includes in-suite laundry and a storage locker for added convenience. Residents enjoy premium amenities including a concierge, fitness centre, party room, and outdoor BBQ area. Unbeatable location with Shoppers, Starbucks, and the LCBO right at your doorstep, plus quick highway access. You're just a short walk to Bank Street, Elgin, Lansdowne Park, the Glebe, and the Rideau Canal! Urban living at it's best! *1 rental parking spot included with this unit!* (id:58456)
Engel & Volkers Ottawa
13198 38 Road
Frontenac, Ontario
Water views, acreage & affordability! Enjoy stunning west-facing views over St. Georges Lake without the waterfront price tag on this picturesque 31 acre retreat with direct access to the K&P Trail. This beautifully updated raised bungalow offers the perfect blend of privacy, comfort, and adventure, just minutes from town. Set on a flat, well-maintained lot with mature trees, a tranquil pond, and a spacious patio, the property welcomes you with natural charm. Step inside to a bright open-concept main floor featuring a modern kitchen with granite counter tops, a dining area perfect for entertaining, and a cozy living room with beautiful views of the lake. Walk out from the main living space to a generous deck ideal for relaxing or hosting guests. This level also includes two bedrooms and a 4-piece bath. Downstairs, you will find a generously sized office and a spacious oversized rec room complete with a wood stove for those cooler evenings. Walk out to a private lower patio perfect for relaxing while overlooking your personal slice of paradise. Outdoor enthusiasts will love the direct access to the K&P Trail ideal for hiking, biking, snowmobiling, or ATV adventures. Relax by the pond, spot local wildlife, or simply take in the peaceful surroundings. Whether you're searching for a year-round residence or a weekend escape, this one-of-a-kind property delivers incredible value, unmatched views, and endless possibilities. (id:58456)
RE/MAX Affiliates Realty Ltd.
3871 Champlain Street
Clarence-Rockland, Ontario
Welcome to this charming and meticulously maintained 3-bedroom home located in the heart of Bourget. Featuring municipal water, forced air natural gas heating, and central air conditioning, this home offers both comfort and convenience. Step into this beautiful bungalow filled with natural light, and enjoy the versatility of a cozy den with door leading directly to the backyard perfect for relaxing or entertaining. The third bedroom is currently used as a combined laundry room/office, offering flexible space to suit your needs. Additional features include a single attached garage, carport, paved driveway, and storage under the garage. The beautifully landscaped yard is bordered by a cedar hedge and includes a gazebo (approx.10 x 14) and two sheds for added storage and outdoor enjoyment. Inclusions: All existing window coverings, fridge, stove, washer, dryer, hot water heater, gazebo, and sheds. This property is a must-see move-in ready and full of potential! Don't miss your chance to call this lovely property your home. (id:58456)
RE/MAX Delta Realty
241 Serena Way
Ottawa, Ontario
Welcome to this spacious and stylish Minto end-unit executive townhome offering 4-bedroom, 3-bathroom. Hardwood throughout main and upper levels. Located in a sought-after, family friendly neighborhood. This home is the perfect blend of elegance and practicality. Step into a bright and inviting main living area featuring gleaming dark hardwood flooring and large windows that flood the space with natural light. The huge eat-in kitchen boasts ample counter and cupboard space, perfect for everyday living and entertaining. Upstairs, you'll find generously sized bedrooms. The fully finished basement offers a spacious family room with high ceilings, large windows for relaxation or hosting guests. Enjoy a fully fenced backyard next to Nepean Woods green space. Close to schools, parks, shopping, transit, and recreation facilities, this location is perfect for an active lifestyle. Don't miss this rare end-unit opportunity in a prime location. Schedule your visit today!. No smoking & No Pets preferred. Mixed Flooring. Pictures are prior to current tenancy. (id:58456)
Dreamhouse Ottawa Inc.
2365 Ashton Station Road
Ottawa, Ontario
Experience timeless elegance and modern comfort in this extraordinary 5-bedroom, 4-bathroom estate set on 26.34 acres of pristine countryside. Originally constructed in the 1870s and masterfully expanded in 1996, this home blends historic charm with upscale finishes, including hickory hardwood and wide-plank engineered flooring, granite countertops, and stainless steel appliances. Recent upgradestwo propane furnaces (2024), a new hot water tank (2025), HRV, and a full water systemensure peace of mind and efficiency. Entertain in style with an in-ground saltwater pool, hot tub, and a rare indoor synthetic ice rink. The showstopping two-storey garage features steel beam construction, soaring ceilings, two garage doors, cement flooring, two electric heaters, additional drive-through toy storage, and a sunlit loft with oversized windowsideal for a studio, gym, yoga studio or guest suite. Plus an additional 72 ft Drive Shed. With five separate electrical panels, a 220-ft drilled well, and a permitted septic system, this property is as functional as it is beautiful. Currently taxed as working farmland, this luxurious rural retreat offers unmatched character, privacy, and potential. (id:58456)
Royal LePage Integrity Realty
40 Aconitum Way
Ottawa, Ontario
Step into this stunning home in the heart of Findlay Creek Village, where modern elegance meets family-focused living. With parks, top-rated schools, and shopping just steps away, this vibrant community is the perfect place to call home. Quality built in 2020 by Tamarack Homes, this home boasts nearly 2,500 sq ft of thoughtfully designed living space, featuring 4 spacious bedrooms, a main-floor den, and 3.5 bathrooms -- ideal for growing families or those who love to entertain.The open-concept main level impresses with a seamless flow between the kitchen, dining, and living areas. The chefs kitchen is a standout, offering extended cabinetry, sleek high-end black appliances, and a large center island with bar seating perfect for casual meals or hosting guests. Just off the kitchen, step outside to a fully fenced backyard with a generous deck, creating the perfect setting for morning coffee or summer barbecues. The main-floor den offers flexibility for a home office, playroom, or cozy lounge.Upstairs, retreat to the luxurious primary suite, complete with a 5-piece ensuite and a spacious walk-in closet. Three additional well-sized bedrooms, a full family bathroom, and a convenient second-floor laundry room complete the upper level. The fully finished basement adds even more versatility, featuring a large recreation area, a full bathroom, and an additional den -- ideal for a media room, gym, or guest quarters.This is a turnkey home in one of Ottawas most desirable neighbourhoods a perfect blend of space, style, and location. Don't miss your chance to make 40 Aconitum Way your forever home! (id:58456)
Royal LePage Integrity Realty
13481 38 Highway
Central Frontenac, Ontario
Welcome to your dream home! This stunning raised bungalow is move-in ready and perfectly situated on a beautifully manicured 1-acre lot with exceptional curb appeal. From the moment you arrive, the charm of this home is undeniable. Step inside to a spacious and inviting foyer that sets the tone for the rest of the home. The main floor boasts an open-concept kitchen and dining area, perfect for family gatherings and entertaining. You'll find a stylish 4-piece bathroom, along with three well-appointed bedrooms one of which includes a convenient cheater door to the bath for added convenience. A generously sized living room offers the ideal place to relax, complete with a patio door that leads out to a private deck overlooking the lush backyard. Downstairs, the fully finished basement offers even more living space to enjoy. Cozy up around the wood stove in the expansive family room. There's also direct access to the attached garage, making this layout as functional as it is welcoming. This home offers the perfect blend of space, comfort, and charm ideal for families, downsizers, or anyone looking to enjoy peaceful living just outside of town. Don't miss your chance to own this incredible property! (id:58456)
RE/MAX Affiliates Realty Ltd.
710 Maurice Stead Street
Mississippi Mills, Ontario
Sitting in the prestigious Riverfront Estates Community in charming Almonte, on a quiet side street, this 2018 impeccably maintained ...2+1 bedroom, 3-bathroom Bungalow offers over 2000 sq feet of living space... with a perfect balance of sophistication, comfort, and lifestyle. Inside, a welcoming foyer guides you to your timeless kitchen equipped with Stainless Steel Appliances, and Natural Gas Stove ...Quartz counters and a full walk-in pantry, ... The kitchen Island bridges the open-concept to your living room/dining room and direct access to your ..Personal Deck .... and Automatic Awning ...plus landscape gardens, this will be the ideal summer sit. ...The Primary Bedroom features a Spa-Inspired Ensuite ... and glass walk-in shower, and walk in closet. This level further boasts a.... 2nd Bedroom allowing for flexibility while also complimented by a ....Full Main-Level Bath ... and full-sized MAIN LEVEL LAUNDRY. Downstairs offers more living space, ....including a Third Bedroom, 3rd Full bathroom, and generous great room with ...New Carpeting (Full lower level & stairs-May 2025)plus a large unfinished area ...brimming with potential. Outdoors, enjoy the beauty of a ...Professionally Landscaped yard with ..Sculpted gardens, an entertainment sized DECK and automatic awning for those hot summer days. Out front welcomes you and your guests with a ....Stone Expanded Driveway(2024)and Path and sit-upon front porch. ...The Rain-Sensor Automatic Irrigation System ensures effortless maintenance, and the ...DRIVEWAY was freshly resealed in April 2025, nothing to do out here, and effortless living.. Located a short 1 minute stroll from the ..Riverwalk Trail and the Almonte Community dock, for launching your kayak or sitting on the Mississippi River. This elegant home combines the tranquility of nature with the convenience of ...Nearby Amenities that Almonte has to offer. A truly exceptional opportunity to live in one of Almonte's most desirable neighbourhoods. (id:58456)
Royal LePage Performance Realty
1471 Bryson Lane
Ottawa, Ontario
Welcome to your hidden gem at 1471 Bryson Lane in Ottawa South, a delightful town home condominium with comfort, convenience, and charm. This 3 bed, 3 bath home is nestled at the end of a quiet lane, offering a peaceful and welcoming ambiance. In a seamless blend of style and functionality, the main living space features beautiful hardwood flooring, while the private foyer & kitchen showcase tasteful ceramic tiles. Enjoy a coffee al fresco on your front or rear balconies where you'll capture the sunrise and sunsets! Enjoy your main living area with cozy fireplace at night and natural light in the day flowing into the dining area; perfect for hosting your guests. Upstairs, you'll find three bedrooms. The primary bedroom includes a 4 piece en-suite bath while the spare rooms share the second 4 piece bath. Head down to the lower level where you will find inside entry to the garage, storage space, the laundry room with sink, 2 piece bath and a recreation area to add your creative touch. The walk out sliding doors take you to the private outdoor yard, great for barbecues and entertaining. With low condo fees, guest parking, access to a common area park, forested areas around the corporation with walking paths, trees and green space, this home offers a relaxed lifestyle. You're just minutes away from trails, grocery, movie theatre, shopping centres and Sawmill Creek Pool and Community Centre are all within walking distance. (id:58456)
Royal LePage Integrity Realty
39 Kerry Point Road
Leeds And The Thousand Islands, Ontario
Look in the dictionary at the defintion of picturesque and you will find this property!! This amazing waterfront home is found on the St Lawerence River in the stunning Thousand Islands area. Located between Brockville and Gananoque, this spot will take your breath away. With a cozy 4 bedroom, 2 full bathroom walkout bungalow with an oversized 1 vehicle garage, you will feel at home the moment you arrive. Live more than comfortably in the bright spacious home. The main level boasts a huge living room with wood burning stove, a lovely sunroom overlooking the water...a perfect to enjoy your morning coffee, a large primary bedroom, 2 great sized additional bedrooms, an updated bathroom and a well appointed kitchen with loads of storage and counter space plus and eating area. Many rooms have a spectacular view of the River....just beautiful. On the lower level we find a comforable family/rec room, another bedroom, full bath with shower, a laundry room and lots of storage. Now the main event.....that incredible waterfront!! Bring your boat and enjoy all of the St Lawrence has to offer with excellent fishing and swimming. Check out that fabulous newer dock. Have an evening bonfire by the water and just enjoy! Additional building that could be a fabulous bunkie or perfect for storage included. Home is coming fully furnished with linens, window coverings, dishes and all. This home is ready to welcome you and your family and is the perfect spot to make wonderful memories. No conveyance of offers prior to 2pm on the 14th of August 2025 (id:58456)
Royal LePage Team Realty
50 Hummingbird Crescent N
Ottawa, Ontario
Welcome to 50 Hummingbird Crescent, a delightfully bright 3 bedroom two and a half bath home backing on Mary Honeywell School. No rear neighbours. As you enter the home you will note the lovely flooring and decorating with richly stained flooring and ample space. The bright kitchen, open to the dining area and living room is a chefs delight with ample counter space. The upper level has three generous sized bedrooms and the master suite has a full ensuite bath. The lower level has two larger rooms, with a walk out patio door to a very private patio. Recent updates include the roof in 2018 and the furnace and air conditioner in 2017. The furnace and A/C are presently rented AND the Seller will buy them out on closing. Come experience and enjoy all that 50 Hummingbird has to offer. Outstanding space at a great price. You will enjoy all that Cedar Grove Barrhaven has to offer. Proximity to all schools, shopping, the 416 and much more. Pride of ownership is evident throughout the home. (id:58456)
Royal LePage Team Realty
175 Claridge Drive
Ottawa, Ontario
Located in the heart of Barrhaven, this beautifully maintained 3-bedroom, 3-bath townhouse offers comfort, space, and convenience, just minutes from top-rated schools, shopping, transit, parks, and other amenities. The open concept main floor features a bright and airy living, dining, and kitchen area, ideal for entertaining. Enjoy the warmth of hardwood floors and the cozy gas fireplace in the living space. The kitchen offers ample storage and a practical layout for everyday living. Upstairs, the spacious primary bedroom includes a private ensuite and walk-in closet. Two additional well-sized bedrooms share a full bath. You'll also find the laundry conveniently located on the second floor. Hardwood flooring runs throughout the second-floor hallway and all bedrooms. The finished basement includes a large L-shaped rec room, perfect for a playroom, home gym, or office, plus extra storage space. Available September 1. Non-smokers only. No pets, please. (id:58456)
RE/MAX Delta Realty Team

