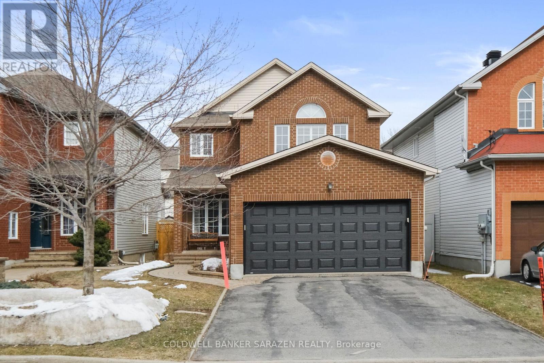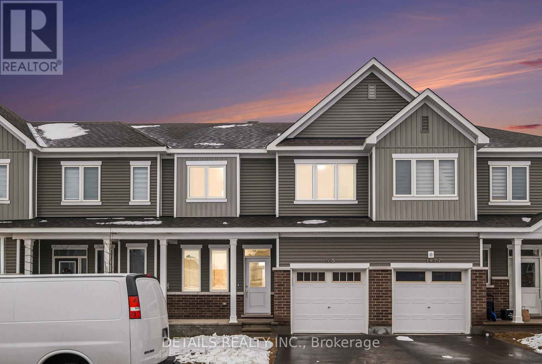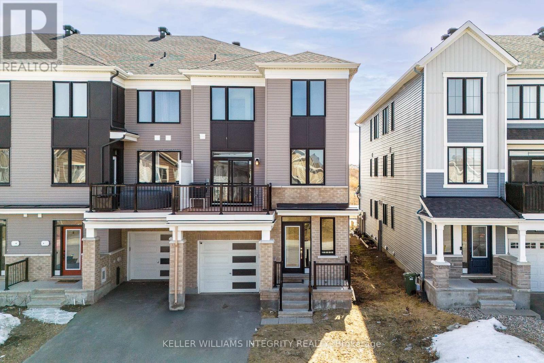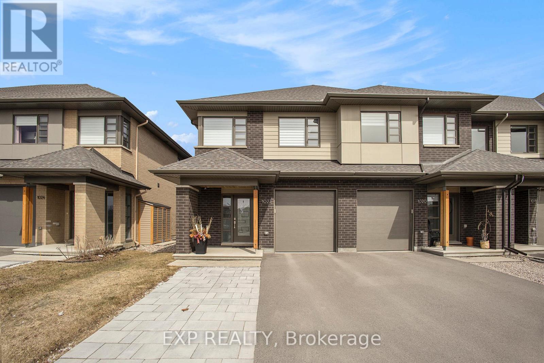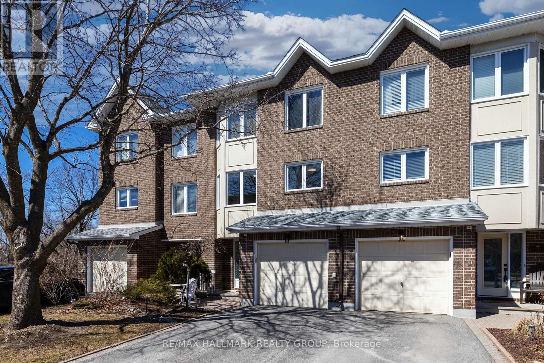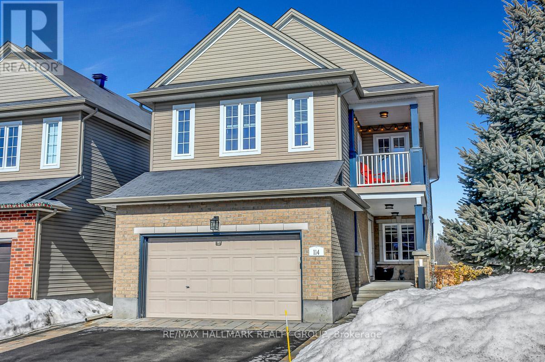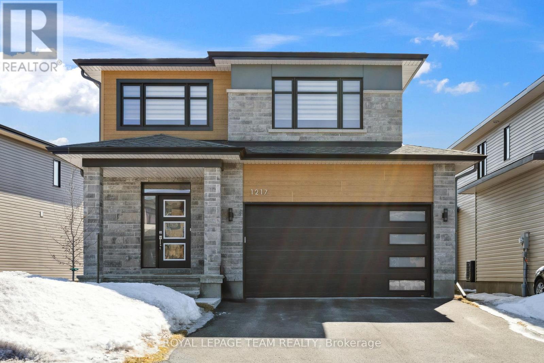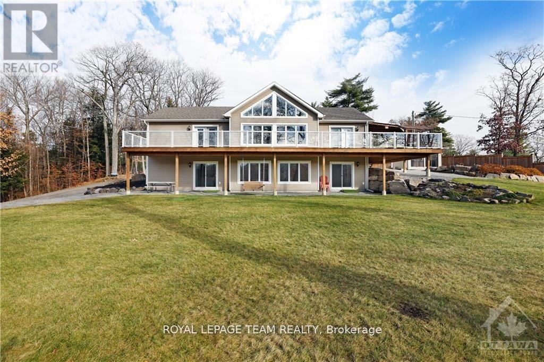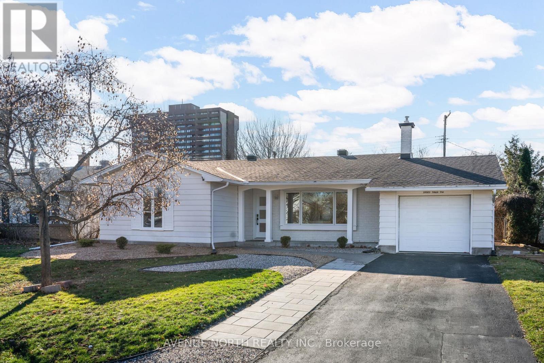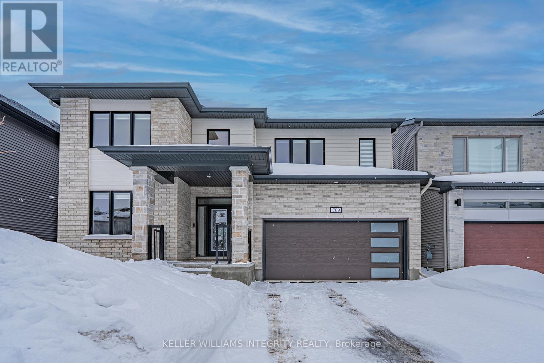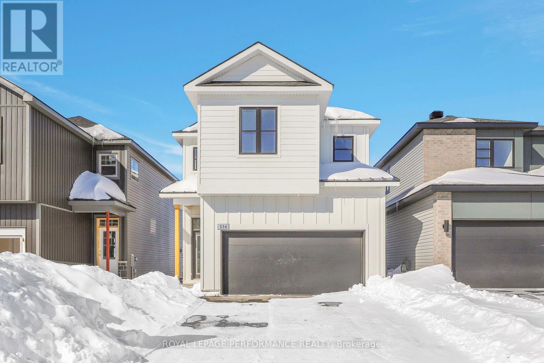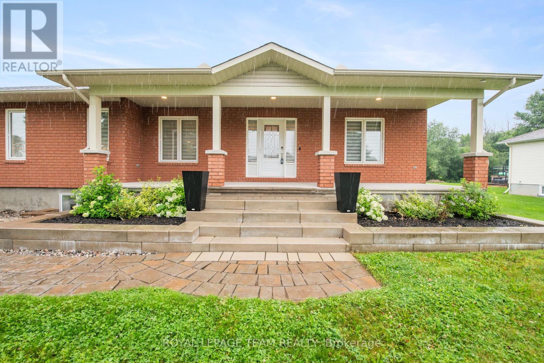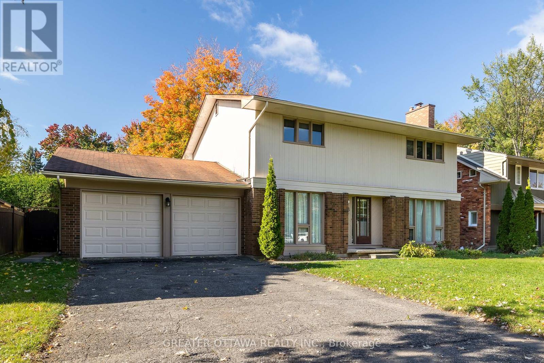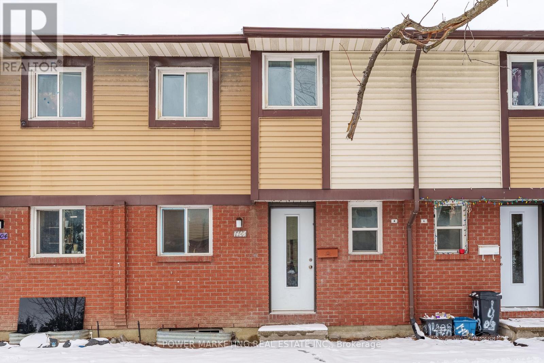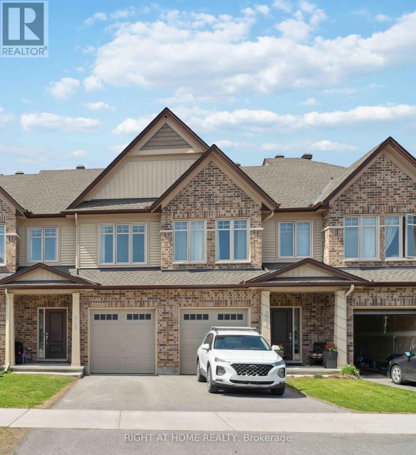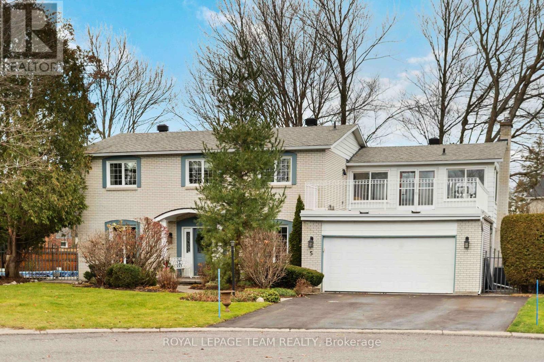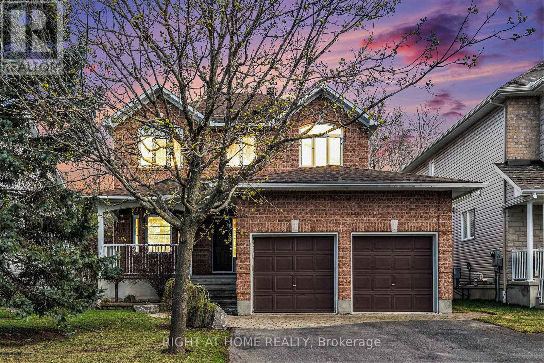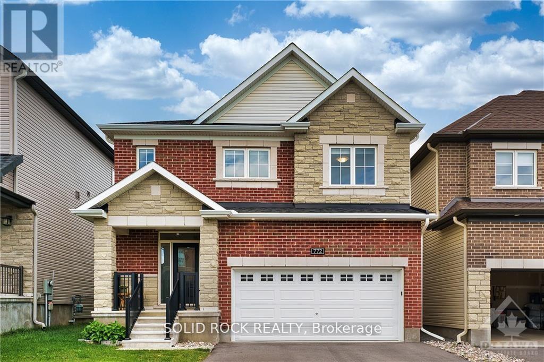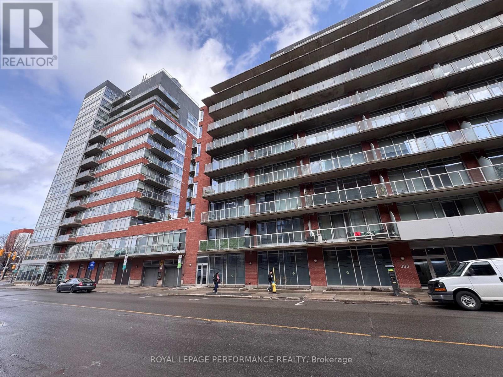Search Results
92 Borealis Crescent
Ottawa, Ontario
Gorgeous 3 bedroom 2.5 bathroom house. BRAND-NEW KITCHEN features a beautiful open concept kitchen with island, granite countertops, and modern finishes, perfect for entertaining, a gas fireplace in the family room and Brand New stainless steel appliances. A spacious master bedroom with an en-suite bathroom, California shutters, Harwood throughout, a fully finished basement, a fully fenced yard, furnace (2014), AC 2022, a hot water tank owned (2014) and a roof (2012). Schools, hospitals, parks, and stores may all be reached on foot. (id:58456)
Coldwell Banker Sarazen Realty
2017 - 199 Slater Street
Ottawa, Ontario
Welcome to The Slater by Broccolini! This 1 bedroom, 1 bathroom CORNER UNIT boasts unparalleled views from the 20th floor of Ottawa's premier luxury condominium & hotel. Live centrally located in the heart of downtown Ottawa a stone's throw away from shops, Parliament Hill, dining, recreation, Elgin Street, Bank Street, the Canal, and only two blocks away from the LRT! This open-concept living space provides ample natural lighting with floor-to-ceiling windows embracing the spectacular views of Ottawa. This meticulously maintained unit features stainless steel built-in appliances, quartz counter tops & gleaming hardwood floors. This condo features in-unit laundry and a spacious balcony with views of Gatineau Hills. This bright and beautiful unit has only been lived in for ONE year and feels like new. This luxury condo brings convenient living with access to state-of-the-art amenities featuring an exercise room, theatre room, whirlpool, party room and concierge! Book your viewing today. *The pole in the living room will be removed.* (id:58456)
RE/MAX Delta Realty Team
7925 Resolute Way
Ottawa, Ontario
Charming Custom Log Home on 2 Private Acres in Ottawas Countryside Escape to your own slice of paradise in this beautifully crafted custom log home, nestled on a tranquil ~2-acre lot in the heart of the Ottawa countryside, just minutes from Greely. From the moment you step inside, this one-of-a-kind home welcomes you with rustic charm and refined elegance. A spacious foyer leads to the grand open-concept great room, where soaring ceilings, natural light, and a cozy wood-burning fireplace set the tone for comfort and entertaining. The gleaming hardwood floors flow into the expansive dining area, anchored by a harvest table ideal for large gatherings year-round.The heart of this home is the chef-inspired kitchen, featuring dual islands, stainless steel appliances, and exposed timber beams that accentuate the homes character. Adjacent is a sun-drenched 3-season sunroom offering panoramic views of the private backyard the perfect setting to enjoy your morning coffee, host guests, or unwind in nature. Upstairs, two spacious bedrooms complement the luxurious primary suite, which boasts cathedral ceilings, a generous walk-in closet, and a serene retreat ambiance. A functional mudroom with laundry and walk-in storage adds practicality to this country gem. Step outside to a fully landscaped oasis, complete with a hot tub, bonfire area, private walking trails, and a $100,000 in-ground pool and landscaping package completed in Summer 2023. The oversized dream garage offers both aesthetic appeal and ultimate functionality.This property perfectly balances privacy and convenience offering peaceful rural living just a short drive from urban amenities in Greely and Ottawa. Freshly painted upstairs, meticulously maintained, and move-in ready. Country living at its finest book your private tour today! (id:58456)
Exp Realty
1915 Haiku Street
Ottawa, Ontario
This stunning townhouse offers the perfect blend of elegance and comfort, designed for both entertaining and everyday living. The heart of the home is the inviting great room, a spacious and beautifully lit area ideal for gatherings with family and friends. Adjacent to it, the lovely kitchen boasts sleek granite countertops, gorgeous cabinetry, and ample space for culinary creativity. Upstairs, three generously sized bedrooms provide a private retreat for everyone, each featuring its own walk-in closet for ample storage. The primary bedroom is a true sanctuary, complete with a luxurious ensuite full bathroom, while a well-appointed common bath serves the other bedrooms. Downstairs, the fully finished recreation room in the basement offers endless possibilities whether it's a home theater, a play area, or a cozy lounge. With its thoughtful layout and exquisite details, this townhouse is a perfect place to call home. (id:58456)
Details Realty Inc.
606 Bellatrix Walk
Ottawa, Ontario
This stunning, 4-bedroom corner unit offers modern living with exceptional design and convenience. The main floor features a spacious foyer with built-in shelving, connecting to the garage, basement, and a private 4th bedroom with its own en-suite ideal for guests or a home office. On the second floor, enjoy a bright and open-concept layout with 9 ceilings, a separate dining area, and a living room with balcony access. The modern kitchen boasts a breakfast bar, stainless steel appliances, a sleek backsplash, and a built-in pantry. The third floor offers three sun-filled bedrooms, with the primary suite featuring a walk-in closet and direct access to the main bathroom. Situated in a prime location with no front neighbors and directly across from a park, this home is within walking distance to top-rated schools, public transit, nature trails, and the Minto Rec Centre, with easy highway access and nearby amenities. Flooring includes tile, laminate, and wall-to-wall carpet. (id:58456)
Keller Williams Integrity Realty
1022 Lunar Glow Crescent
Ottawa, Ontario
**Stylish & Spacious End-Unit Townhome in Riverside South** This stunning 2021-built HN Homes Weston Model end unit offers over 2,100 sq. ft. of modern living space with premium builder upgrades! The main level boasts an open-concept layout with soaring ceilings in the foyer, a bright living and dining area, and a sleek kitchen featuring quartz countertops, a stylish hood fan, and stainless steel appliances. Gorgeous hardwood flooring flows throughout the main floor. Upstairs, the primary suite includes a walk-in closet and a luxurious 4-piece ensuite. Two additional bedrooms, a shared bath, a versatile loft, and a convenient second-floor laundry room complete this level. The lower level features a spacious family room, perfect for entertaining or relaxing. Outside, an expanded driveway with large pavers provides additional parking. Located in the highly sought-after Riverside South community, this home is just minutes from the LRT, shopping, Rideau River, scenic trails, top-rated schools, and parks. Move-in ready! Schedule your showing today! (id:58456)
Exp Realty
12c Maple Ridge Crescent
Ottawa, Ontario
Nestled in one of the best spots within the development, at the top of Maple Ridge Crescent, this south-facing 3-bedroom, 3-bathroom row unit offers a blend of style, space, and functionality. The main level features a versatile office or fourth bedroom with elegant double French doors, a convenient powder room, utility/storage space, and ceramic tile flooring. Additional storage is tucked under the staircase. A beautiful hardwood staircase with wrought iron spindles leads to the second level, where gleaming hardwood floors set the stage for spacious principal rooms. The living room boasts a cozy gas fireplace, while the dining room provides ample space for entertaining. The rejuvenated kitchen includes a U-shaped workspace, a separate eating area, and plenty of natural light. The laundry area is neatly tucked behind folding doors for convenience. On the third level, you'll find plush carpeting, a well-sized primary bedroom with a walk-in closet and a refreshed 4-piece ensuite overlooking the greenspace. Two additional bedrooms, a 4-piece main bath, and a linen closet complete the level, enhanced by a skylight that floods the space with natural light. Step outside to your private patio, backing onto a serene treed greenspace with breathtaking views of the Gatineau Hills. A perfect combination of comfort, elegance, and an unbeatable location this home is a must-see! 24 hour irrevocable. (id:58456)
RE/MAX Hallmark Realty Group
114 August Lily Crescent
Ottawa, Ontario
Welcome to this beautifully updated home that blends modern upgrades with bright, open spaces in a highly sought-after neighborhood. With extensive renovations from 2021 to 2024, this home is move-in ready!Step inside to a bright, inviting space with fresh interior paint (2021) that enhances the home's clean, contemporary aesthetic. The redesigned kitchen is a showstopper, featuring granite countertops, a spacious island, soft-close cabinetry, pull-out pantry shelves, a new rangehood, and a classic backsplash. New lighting fixtures throughout the home add a rustic warmth while custom blinds and privacy shields ensure comfort. Both upstairs bathrooms have been upgraded with granite vanities, new sinks, and faucets. A new sliding patio door and central vacuum system add to the home's functionality.In 2022, the exterior was revamped to include a widened driveway with pavers, new porch steps, and premium eavestroughs. The front and back yards were refreshed to include low maintenance perennial gardens. The basement was fully finished in 2023, adding a legal bedroom, a custom 3-piece bathroom, and a spacious recreation room. This area provides flexibility for growing families and can be used as a home office or entertainment space. Additionally, a new high-efficiency furnace ensures year-round comfort.In 2024, the backyard received a new PVC fence, wood deck, and updated exterior lighting. Additional upgrades, including a new hot water tank and modern shower doors, further elevate this homes appeal.Located in a thriving, family-oriented community, this home offers unparalleled convenience. Top-rated schools are nearby, including Riverside Secondary School and Childcare Centre (opening Fall 2025), St. Francis Xavier HS, and three reputable public, Catholic, and French-Catholic elementary schools. Parks, scenic walking trails, health services and amenities are just minutes away. The new LRT station provides easy access to downtown Ottawa, universities, and the airport. (id:58456)
RE/MAX Hallmark Realty Group
1266 Alloway Crescent
Ottawa, Ontario
**OPEN HOUSE MAY 11TH 2-4PM** Charming & Well-Maintained 2+1 Bedroom Backsplit in Carson Grove . Situated on a premium, quiet crescent, this beautifully cared-for home offers a rare opportunity to own in the highly desirable Carson Grove neighborhood. Enjoy the perfect balance of peaceful suburban living while being just minutes from CSIS, NRC trails, shopping, transit, and all essential amenities. Inside, you'll find a bright and inviting living space, where a large picture window in the living room offers a beautiful view of the landscaped front yard. The spacious eat-in kitchen provides ample counter and cabinet space and seamlessly flows to a large deck ideal for outdoor dining and entertaining. The adjoining dining area adds versatility, making it perfect for both casual meals and formal gatherings. The upper level features two generously sized bedrooms with plenty of closet space and a well-appointed main bathroom. The finished lower level includes a large rec room, an additional bedroom, a 2-piece bathroom, with walkout access to the private, fully fenced backyard with no rear neighbors offering a true sense of tranquility and seclusion. With its thoughtful layout, prime location, and exceptional outdoor space, this home is a rare find in Carson Grove. Don't miss this opportunity schedule your showing today! 24 hrs irrevocable on all offers (id:58456)
Engel & Volkers Ottawa
1217 Diamond Street
Clarence-Rockland, Ontario
Welcome to 1217 Diamond Street, a stunning 5-bedroom, 3.5-bathroom detached home in the sought-after Clarence-Rockland community. This beautifully designed 2-storey home with a finished basement offers modern finishes, spacious living areas, and a functional layout perfect for families of all sizes. Step inside to discover an open-concept main floor featuring a bright living room, a spacious dining area, and a chefs kitchen with ample cabinetry and a large island. The dedicated office space on the main floor is perfect for remote work. Upstairs, the luxurious primary bedroom boasts a walk-in closet and a 4-piece ensuite, while three additional well-sized bedrooms share a modern 3-piece bathroom. The finished basement offers a large recreation room, an extra bedroom, and a full bathroom ideal for guests, a home gym, or an entertainment space. Additional features include forced air heating, central air conditioning, an upper-floor laundry room, and ample storage space. Situated in a family-friendly neighborhood, this home is close to schools, parks, shopping, and all amenities Rockland has to offer. Don't miss the opportunity to own this exceptional property! Please note that the pictures for Bedrooms 2, 3, and 4 have been virtually staged. (id:58456)
Royal LePage Team Realty
172 Bordeau Street
Alfred And Plantagenet, Ontario
Stunning Moderna 3 model by ANCO Homes, is Move-In Ready! Step into modern elegance with this beautifully designed model, featuring cathedral ceilings and an open-concept layout perfect for entertaining. The great room is bathed in natural light from floor-to-ceiling windows, seamlessly flowing into a spacious eat-in kitchen complete with quartz countertops, a Chef's Island breakfast bar, high-end stainless steel appliances, a gas stove, and a massive walk-in pantry. Upstairs, you'll find three generous bedrooms, including a king-size primary suite with a luxurious spa-like ensuite and a walk-in closet. Enjoy breathtaking views and abundant natural daylight from every level of this stunning home.The unspoiled basement offers ample storage and is rough-in ready for future customization. Outside, relax on your custom PVC deck or unwind in the sunken hot tub, all while enjoying the privacy of no rear neighbors. Built in 2021, this home is modern, immaculate, and move-in ready, with flexible closing available. Nestled in a family-oriented neighborhood within walking distance to the park, community center, river, and much more. This home is a must-see! AN EXCEPTIONAL FIND!!! (id:58456)
First Choice Realty Ontario Ltd.
194 Glynn Avenue
Ottawa, Ontario
End Unit Freehold Townhouse built by CAMPANALE HOMES in 2003.This ST. JAMES end model townhome has 1730 sq.ft. above the grade. Features include all new lighting fixtures, luxurious draperies &window blinds,9 ft. ceilings on the main level, a generous entry & foyer, powder rm, curved grand staircase to the upper level, open concept living&dining w/hardwood flrs, corner gas fireplace & open to the "DESIGN FIRST" remodeled kitchen w/upper glass front cabinets to the ceiling, open shelving, black/stainless appliances, den or eating area w/patio door to the fully fenced private back yard.The 2nd flr has a large master retreat w/sitting area, a 5 pce ensuite w/double sinks, shower stall & soaker tub, a custom dream walk in closet by "DESIGN FIRST" w/MUSKOKA cabinetry&shelving.2 large bdrms are next to a 4 pce bath. Windowed staircase to the lower level w/laundry rm and unfinished storage/utility rm w/rough in for4th bath.This home has flare and is a must see. (id:58456)
One Percent Realty Ltd.
237 Kennedy Road
Greater Madawaska, Ontario
This stunning 4-bedroom bungalow in Calabogie sits on a picturesque lot that boasts breathtaking views of the lake and surrounding mountains. The main floor offers an open-concept living space with large windows, filling the area with natural light and framing the scenic outdoor beauty. The kitchen, dining, and living areas flow seamlessly, creating a welcoming environment perfect for entertaining or relaxing. The property also features a fully-finished, two-bedroom walkout basement, with a kitchenette, which provides additional living space, ideal for guests or a rental opportunity. Additionally, a spacious two-car detached garage is fully insulated, & suitable for vehicles, storage, or workshop space. With the purchase, you also have deeded access shared with 10 other properties. Access is located directly across from your driveway with a beach, common docks, and kayak racks. This Calabogie home combines natural beauty, convenience, and functionality in a serene lakeside setting. (id:58456)
Royal LePage Team Realty
72 - 130 Berrigan Drive
Ottawa, Ontario
Two Parking spaces. End unit. Backyard. Two beds. Three baths. Two en-suites. Laundry in unit . Pet Friendly. What more could a forward-thinking Buyer want. This home really checks all the boxes. So many more windows in this unit makes it bright and airy on the gloomiest days. The main floor is spacious with wall-to-wall hardwood , featuring a gas fireplace and a walk out to the covered back porch. The eat in kitchen was refinished with taste and style in 2023. The primary suite offers a spacious layout with en-suite and huge wall closet. Second bedroom is a good size with another en -suite. Home ownership pride is evident throughout this impeccable cosy condo. Won't last! Most errands can be accomplished on foot, with a walk score of seventy-one. Nearby parks include South Nepean Park, Park and Ball Diamond - Softball - Ken Ross Park. (id:58456)
Coldwell Banker Coburn Realty
3310 Kodiak Street
Ottawa, Ontario
Welcome to 3310 Kodiak. This beautiful, fully renovated bungalow is located in the sought after neighbourhood of Southkeys. Perfectly blending comfort, functionality, and style, this home has been extensively updated with modern finishes, including brand-new roof, doors and windows, updated bathrooms, pot lights, LED lighting, hardwood flooring throughout, extended driveway with interlocking and fresh interior paint making it truly move-in ready!The main level features a bright open concept living and dining area which is perfect for both family living and entertaining. The chef's kitchen is a standout, offering brand-new quartz countertops and a matching quartz island and top of the line stainless steel appliances. 3 generously sized bedrooms & a 3 pce bathroom complete main level. The fully finished lower level offers a private living space with in-law suite potential. With its own separate entrance through the side door, the lower level ensures complete privacy. It includes a laundry room, spacious bedroom, 3 piece bathroom, vinyl flooring. Easy conversion to a basement rental if added income is on your mind.Step outside into the backyard, where there is tons of space that makes it perfect spot for family BBQs and outdoor relaxation.Located in a sought after, family-friendly neighbourhood, you are just moments away from local amenities, schools, parks and shops. **EXTRAS** Flooring: Hardwood throughout main level. (id:58456)
Avenue North Realty Inc.
638 Coronation Avenue
Ottawa, Ontario
Welcome to 638 Coronation Avenue, a charming home nestled on a stunning lot in one of Ottawa's most desirable locations. Situated just steps from Trainyards, Ottawa's premier shopping district with over 150 shops and services, this home offers the perfect blend of convenience and tranquility. With easy access to nearby amenities, the 417 highway, and major city streets, the property is ideally located for both work and leisure. Yet, despite its proximity to everything, the neighborhood remains peaceful and serene, tucked away on a quiet side road. Surrounded by mature trees, green spaces, and scenic walking paths, this home provides a tranquil escape from the hustle and bustle of the city. The property sits on an expansive lot, nearly 150 feet deep, featuring a backyard that offers a private oasis in the heart of the city. Meticulously landscaped, the yard is perfect for those who value both space and nature. Quiet neighbours and ample privacy further enhance the appeal of this home, making it a true gem. The home has been lovingly maintained by the same family for over 40 years, and pride of ownership is evident throughout. Recent updates include fresh paint in the entire house, upgraded bathrooms, and a beautifully renovated front entrance that sets the tone for the rest of the home. Large windows, including two patio doors that lead to the backyard, flood the home with natural light, creating a bright and airy atmosphere. The finished basement offers additional living space, featuring a separate den/office, as well as a mechanical room and workshop area. This home is a wonderful example of thoughtful care and attention to detail and is ready for a new owner to enjoy. Don't miss out on the opportunity to own this exceptional home in a prime location. Schedule your viewing today! (id:58456)
Royal LePage Team Realty
709 Fenwick Way
Ottawa, Ontario
No Rear Neighbours! Discover the epitome of luxury in this exquisite newly-built (2023) 4-bedroom, 4-bathroom residence, complete with a walkout basement in the prestigious Stonebridge community. Nestled on a quiet cul-de-sac and boasting a 46-ft premium lot that backs onto a serene golf course, this property offers unparalleled views and privacy. The ground floor features a spacious living and dining area complemented by a bright chef's kitchen and an expansive great room bathed in natural light. The state-of-the-art kitchen is equipped with new stainless steel appliances, a large island, upgraded quartz countertops, an elegant tiled backsplash, pots & pans drawers, and a butler's servery, along with a mudroom featuring a walk-in closet and a convenient powder room. The upper level houses a secluded primary suite with a walk-in closet and an ensuite bathroom. The three additional bedrooms each boast walk-in closets; two share a Jack & Jill bathroom, and one enjoys a private ensuite. A practical laundry room with a linen closet enhances functionality. The 9-feet ceiling walkout basement offers significant potential, with a spacious recreational room, an extra bedroom and bath, and ample storage space. Situated in a family-oriented neighborhood, this home ensures a blend of tranquility and accessibility to local amenities. A full Tarion Warranty is included for added peace of mind. Upgraded list attached for your review. (id:58456)
Keller Williams Integrity Realty
181 Seabert Drive
Arnprior, Ontario
BRAND NEW HOME! Nestled on a spacious 42-ft x 131-ft lot , this stunning 2025-built DETACHED bungalow offers modern elegance and thoughtful design. The main floor features 2 generous bedrooms and 2 full bathrooms, including a primary suite with a walk-in closet and an ensuite with a standing shower. The gourmet kitchen boasts quartz countertops, a double-bowl sink, and a sleek faucet, seamlessly flowing into the dining and living areas. Wide windows throughout the home flood the space with natural light, enhancing the bright and airy ambiance. Enjoy enhanced privacy with no rear neighbors, perfect for relaxing or entertaining with friends and family in the spacious living area or the deep backyard. The home is beautifully finished with upgraded flooring, dimmable pot lights throughout the living and dining areas, and exterior lighting for added ambiance. The partially finished basement offers wide windows and a 3-piece rough-in, ready for your personal touch. Plus, the hot water tank is owned, saving you rental costs. Being close McNamara Trail, McLean Avenue Beach, Robert Simpson Park as well as all amenities you get the perfect blend of comfort and nature! Located just minutes from schools, parks, and essential all amenities such as grocery stores, restaurants, school, hospital, its also within walking distance of an upcoming commercial/retail plaza. Plus, it's a 30-minute drive to Kanata Tech Park and 45 minutes to downtown Ottawa Experience luxury, comfort, and convenience in this modern gem! (id:58456)
Royal LePage Team Realty
602 Rockrose Way
Ottawa, Ontario
Welcome to this stunning bungalow, perfectly situated on an oversized 50 wide lot. From the moment you step inside, you're greeted by a bright and open foyer that leads to a convenient den, an ideal space for remote work or additional bedroom. Designed with an open-concept layout, this home features soaring vaulted ceilings that create an airy and inviting atmosphere. The spacious living room, complete with a cozy gas fireplace, flows seamlessly into the dining area, which offers direct access to the backyard, perfect for entertaining or enjoying peaceful outdoor moments.The heart of the home is the large chefs kitchen, boasting a generous island with breakfast bar seating, gorgeous white cabinetry, and ample prep space to inspire your culinary creativity.The primary bedroom is a true retreat, featuring a walk-in closet and a private ensuite bathroom. An additional full bathroom is conveniently located on the main floor for guests or family members. The fully finished basement adds even more living space, offering a large rec room, an additional bedroom, and another full bathroom. Plus, a dedicated storage room ensures theres plenty of space to keep everything organized. (id:58456)
RE/MAX Absolute Walker Realty
28 Seabert Drive
Arnprior, Ontario
Nestled on over 42-ft lot, this stunning 2022-built home features 5 spacious bedrooms, 4 bathrooms and finished basement. The gourmet kitchen offers quartz countertops, pantry, valence lighting, and a sleek granite sink. The airy double-ceiling in dining area adds a touch of grandeur, while the master bedroom boasts a walk-in closet for ultimate convenience. With upgraded hardwood floors throughout and ample pot lighting in the living area, basement and around the exterior, this home is as stylish as it is functional. It is just minutes away from schools, parks, and essential amenities and is conveniently located at walking distance from upcoming commercial/retail plaza. It is just 30 minutes from Kanata Tech Park and 45 minutes from downtown Ottawa. Perfect for modern living, this home offers luxury, comfort, and convenience in one beautiful package! (id:58456)
Royal LePage Team Realty
145 Ferrara Drive
Smith Falls, Ontario
This stylish and affordable three-story END UNIT townhome is the perfect fit for first-time buyers! With approximately 1,750 sq. ft. of upgraded living space, this home offers everything you need to start building your future.The kitchen is designed for both function and style, featuring QUARTZ countertops, beautiful backsplash, a breakfast bar, and upgraded plumbing fixtures. Stainless steel appliances, including a fridge, stove, dishwasher, and over-the-range microwave, make meal prep a breeze.On the second floor, you'll find two bright bedrooms and a three-piece bathroom, ideal for family, guests, or even a home office. The top-floor primary suite is your private retreat, complete with a walk-in closet, ensuite with a custom-tiled shower upgrade, and laundry conveniently located on the same level.Enjoy a lifestyle of convenience and community, with parks, the Rideau Canal, and local amenities just steps away. Walk to nearby shops like Walmart, Canadian Tire, Tim Hortons, Independent Grocer, and LCBO all right at your doorstep.This home is a fantastic opportunity to invest in your future and enjoy the perks of homeownership in a vibrant, well-connected neighborhood. Dont miss out! NO RENTAL ITEMS in this home! (id:58456)
Innovation Realty Ltd.
646 Bluegill Avenue
Ottawa, Ontario
Fantastic opportunity to live in this bright and well maintained 3 bedroom, 2.5 bath home in Half Moon Bay. The open concept main floor offers beautiful hardwood floors in living/dining room and kitchen. The large kitchen features plenty of white cabinets, quartz counter tops, and SS appliances. The second level boasts a good size primary bedroom with 2 separate closets and ensuite bathroom. 2 additional good size bedrooms for your growing family. Great location! Walk to parks, trails, public transportation. Close to shopping and recreation. Only 5 minutes to 416, Prince of Wales. Book your showing today! (id:58456)
Bennett Property Shop Realty
1121 Plantagenet Concession 1
Alfred And Plantagenet, Ontario
Discover breathtaking waterfront living on the majestic Ottawa River! This exceptional property offers stunning panoramic views, direct water access, and the ultimate blend of tranquility and adventure. Wake up to glistening sunrises over the river, enjoy endless boating and fishing, or simply relax and take in the serene natural beauty. With 2.85 acres of mature trees, this stunning property boasts 200 feet of river frontage with spectacular views from the wrap-around porch, deck, and patio. This bright and inviting three-bedroom, two-and-a-half-bathroom home is designed for comfort, featuring a spacious primary suite with an ensuite bathroom, walk-in closet, and an attached sunroom that serves as a serene retreat or in-law suite. The gourmet kitchen is a chefs dream, complete with granite countertops, new stainless-steel appliances, and ample cabinetry. This property offers year-round enjoyment, from summer activities like boating, fishing, and relaxing by the fire pits to winter sports including ice fishing, cross-country skiing, snowshoeing, snowmobiling, and tobogganing, followed by a soak in the private hot tub. A heated three-door garage provides ample storage for vehicles and recreational gear, while the massive 50' x 60' metal barn can be used for additional storage or rented out for extra income. The barn is equipped with solar panels that generate $8,000 to $10,000 per year through an active seven-year contract, while additional home solar panels help offset electricity costs. Additional features include a durable 50-year steel roof and 2021 eavestroughs with a LeafFilter system. Whether you're seeking a year-round retreat or a weekend escape, this one-of-a-kind oasis is the perfect place to embrace peaceful country living without sacrificing convenience. Don't miss your chance to own a rare piece of paradise on the Ottawa River! (id:58456)
Solid Rock Realty
556 Paakanaak Avenue
Ottawa, Ontario
Introducing the spectacular Charlotte model by eQ Homes - newbuild construction with Tarion Warranty. This home has 2127 sqft of thoughtfully designed living space and $42,500 in upgrades. Step inside and be greeted by the timeless beauty of hardwood flooring in the living and dining rooms, exuding an air of sophistication. The hardwood flooring carries through the kitchen accompanied by ample cabinet space, complemented by an island with a breakfast bar with a spacious living room and dining area - the perfect setting for entertaining guests. Upstairs, discover your private oasis in the spacious primary bedroom with an ensuite and a walk-in closet, providing the ultimate retreat. Three generously sized bedrooms and a full bathroom complete this level, ensuring ample space for the whole family. 48hr irrevocable on offers. (id:58456)
Royal LePage Performance Realty
2760 Johannes Street
Ottawa, Ontario
This charming bungalow, recently renovated with new flooring & lighting, offers a bright & spacious feel from the moment you enter its roomy entryway. The dining room & living spaces are generously proportioned, with the living room featuring a cozy gas fireplace. The kitchen has been upgraded with new appliances, cabinetry, & an inviting island for sitting. With 3 BEDROOMS & 2 full BATHROOMS, the Primary BEDROOM includes a walk-in closet & ensuite, ensuring comfort & convenience. A main-floor laundry room adds practicality to daily living. Outside, the property features a large yard with amenities perfect for entertaining & relaxation, including a gas-heated pool, deck, gazebo, & patio, all set within landscaped grounds offering privacy. Additional highlights include an oversized gas heated garage, a wide redone laneway for ample parking,& the benefit of no rear neighbours for enhanced seclusion. Noteworthy features like a Portable Generac generator & a backup alarm for the sump pump provide peace of mind & added security. (id:58456)
Royal LePage Team Realty
57 - 280 Mcclellan Road
Ottawa, Ontario
Welcome to 57-280 McClellan Rd, a meticulously maintained Campeau townhouse offering an abundance of natural light and a thoughtfully designed layout. This charming home features three levels of spacious living, ideal for modern living. The main floor boasts a large foyer that leads to a versatile office space, currently utilized as a storage area, as well as convenient laundry facilities and access to the attached garage. The second floor is highlighted by an elegant dining room with custom built-in cabinetry, seamlessly flowing into the bright and airy living room. The well-appointed kitchen features ample cabinetry, quartz countertops, and a breakfast bar. It opens to a cozy breakfast room/den with a gas fireplace and glass doors leading to a private deck and fenced patio, perfect for outdoor entertaining. A convenient two-piece powder room completes this level. On the third floor, you'll find three spacious bedrooms and a well-designed four-piece family bathroom. Situated in the desirable, award-winning Woodlea community, this home offers access to a heated outdoor swimming pool and a pool house for summer enjoyment, in addition to beautiful gardens and green space as well as ample visitor parking. Shopping, schools and the greenbelt are close by- great for biking or dog walks. Don't miss the opportunity to experience this exceptional property! (id:58456)
Sotheby's International Realty Canada
15 Rutherford Crescent S
Ottawa, Ontario
Here's an outstanding 2460 sq. ft.Beaverbrook home in one of Kanata's most iconic location's. Sitting on a 120' deep lot in an established upper scale neighborhood, that is 7800sq. ft. in size., in a tranquil location with mature trees. This home has a Centre Hall plan with great flow and a main floor Den. It features HUGE rooms and four beautiful extra large Bedrooms. Ready to move-in - upgrades include flooring and Carpeting (23), Central Air and Paint (23), and a Premium Alarm System (fully wired & pet-friendly). Backyard has South-Western exposure with lots of sunshine, or enjoy working from home on a covered patio. Incredible location, seconds to shopping, transit, and Ottawa's top-rated Schools!!!!Remember it's all about size - Large private lot -Large Driveway -Large Rooms and an amazing location! (id:58456)
Greater Ottawa Realty Inc.
222 - 31 Eric Devlin Lane
Perth, Ontario
Welcome to Lanark Lifestyles luxury apartments! This four-storey complex situated on the same land as the retirement residence. The two buildings are joined by a state-of-the-art clubhouse and is now open which includes a a hydro-therapy pool, sauna, games room with pool table etc., large gym, yoga studio, bar, party room with full kitchen! In this low pressure living environment - whether it's selling your home first, downsizing, relocating - you decide when you are ready to make the move and select your unit. This beautifully designed Studio plus den unit with quartz countertops, luxury laminate flooring throughout and a carpeted Den for that extra coziness. Enjoy your tea each morning on your 65 sqft balcony. Book your showing today! Open houses every Saturday & Sunday 1-4pm (id:58456)
Exp Realty
320 - 31 Eric Devlin Lane
Perth, Ontario
Welcome to Lanark Lifestyles luxury apartments! This four-storey complex situated on the same land as the retirement residence. The two buildings are joined by a state-of-the-art clubhouse and is now open which includes a a hydro-therapy pool, sauna, games room with pool table etc., large gym, yoga studio, bar, party room with full kitchen! In this low pressure living environment - whether it's selling your home first, downsizing, relocating - you decide when you are ready to make the move and select your unit. A beautifully designed 1Bedroom unit with quartz countertops, luxury laminate flooring throughout. Enjoy your tea each morning on your 93 sqft balcony. Book your showing today! Open houses every Saturday & Sunday 1-4pm (id:58456)
Exp Realty
12009 Highway 15
Montague, Ontario
Conveniently located just north of Smiths Falls, this family home has been extensively upgraded. Sitting on approximately 1.5 acres, this property is sure to stand out with it's brand new 36' x 16' deck to relax and enjoy down time with friends and family. Driving down the surfaced driveway, you are greeted by mature pine trees on your right with ample parking for family & guests. Enjoy tranquility and creativity with your acreage while having the convenience of side door access, patio door access at deck level, as well as access to the home through the garage. The property features numerous upgrades, including brand new stove, fridge, and dishwasher, all new insulated bathroom using blue drywall with overhead moonlight, new flooring, all new ceilings in bedrooms and living room, 16" Pro Pink insulation in attic, new risers on septic, 7' extension on well, brand new natural gas furnace & hot water tank, and more! The third bedroom can be used as a den with it's patio door access to the large rear deck. Book a showing today to appreciate this upgraded bungalow! (id:58456)
Century 21 Synergy Realty Inc.
215 - 31 Eric Devlin Lane
Perth, Ontario
Welcome to Lanark Lifestyles luxury apartments! This four-storey complex situated on the same land as the retirement residence. The two buildings are joined by a state-of-the-art clubhouse which includes a a hydro-therapy pool, sauna, games room with pool table etc., large gym, yoga studio, bar, party room with full kitchen! In this low pressure living environment - whether it's selling your home first, downsizing, relocating - you decide when you are ready to make the move and select your unit. This beautifully designed Studio plus den unit with quartz countertops, luxury laminate flooring throughout and a carpeted Den for that extra coziness. Enjoy your tea each morning on your 76 sqft balcony. Book your showing today! Open houses every Saturday & Sunday 1-4pm (id:58456)
Exp Realty
2-1406 Foxwell Street
Ottawa, Ontario
Discover the perfect blend of modern living and convenience in this stunning condo townhome, ideally situated just minutes from downtown. With shopping, transit, schools, and parks just steps away, everything you need is within easy reach. Step inside to find a freshly painted and completely renovated interior, featuring brand new flooring and stylish light fixtures throughout. The open-concept kitchen is a chef's dream, boasting upgraded cabinets and sleek stainless steel appliances, making it perfect for entertaining family and friends. An updated powder room on the main level adds to the home's appeal, ensuring comfort and convenience for guests. Venture to the second level, where you'll find three spacious bedrooms, each with new flooring, doors, and ample closet space. The two fully renovated baths upstairs provide a touch of luxury, while the primary bedroom features a generous closet and a private ensuite bath for added privacy. The fully finished basement offers a large recreation room and an additional full bath, ideal for family gatherings or relaxation. Step outside to your private, fully fenced backyard, perfect for enjoying sunny days or hosting barbecues. Don't miss your chance to own this exceptional property, call today to schedule a viewing! (id:58456)
Power Marketing Real Estate Inc.
1055 Speedvale Court
Ottawa, Ontario
This double garage 3-story home offers 3 bedrooms plus a den, situated on a corner lot with no neighbours on one side. More natural light comes into the rooms, making your stay more enjoyable. A big den located on the first level can be converted to a quiet space separate from other floors or become an additional room as office, offering more flexibility.Walking to the second level, you'll find an open contemporary concept kitchen connected with the dining room, making it more functional for having dinner together. The northwest facing balcony works best for BBQs after work. A bigger living room with daylight shining in warms your relaxation time.The third level offers 3 decent sized bedrooms. Two bedrooms share one bathroom. This townhouse is higher than normal townhouses, giving you better views.Inside photos were taken before the current tenant moved in.The listing agent will be on site for all the showings, or the tenant will be home to attend each of the showings (id:58456)
Royal LePage Team Realty
1103 - 179 Metcalfe Street
Ottawa, Ontario
Parking included! Live the luxurious Ottawa life in this stylish one-bedroom, one-bathroom suite at Tribeca, right in the vibrant downtown core. The open-concept space with sunlight, highlighting the chic kitchen boasting high-end stainless steel appliances that flow effortlessly into the expansive living area and out to your private balcony. Find abundant closet space in the large bedroom, and enjoy the sophisticated touch of the contemporary three-piece bathroom. Convenience is key with in-suite laundry. The building's unparalleled amenities elevate your lifestyle. Residents benefit from a storage locker, and access to exceptional building amenities, including an indoor pool, fitness center, and concierge service. Step outside and discover the unbeatable location, mere steps from the Rideau Centre, ByWard Market, University of Ottawa, and more. Effortless access to the O-Train, Parliament Hill, and Centertown puts the city at your fingertips. Ideal for professionals, students, and young couples, this suite offers the ultimate urban experience in one of Ottawa's most desirable addresses. Schedule your showing today! If parking not needed rent will be reduced to $2099. (id:58456)
Keller Williams Integrity Realty
819 Miikana Road
Ottawa, Ontario
Nestled in the sought-after Findlay Creek community, 819 Miikana Rd is a Tartan Pearl townhome that offers the perfect blend of modern elegance and thoughtful design. The ground floor boasts a spacious open-concept layout, with an *bonus family room*. This stunning home features premium finishes, large windows that flood the space with natural light, and a chef-inspired kitchen with quartz countertops. The *oversized primary suite* is a true retreat, with a luxurious ensuite and ample closet space. Well sized 2nd and 3rd bedroom, with a shared bathroom & linen closets. The basement is lit with natural sunlight from *ceiling height rear windows*. The bsaement recreation room has a *bonus fireplace*. With convenient access to parks, schools, shopping, and dining, this townhome delivers both comfort and convenience in a vibrant neighborhood. A must-see for anyone seeking warmth living in a prime location! (id:58456)
Right At Home Realty
1607 - 158c Mcarthur Avenue
Ottawa, Ontario
Step into a life of effortless luxury at Chateau Vanier! Imagine yourself in this sprawling, sun-drenched 3-bedroom condo, meticulously maintained and ready for you to simply unpack and enjoy. Picture waking up to breathtaking panoramic views from your expansive, south-facing balconies the perfect spot for your morning coffee or evening relaxation.Entertain with grace in the generously sized living and dining areas, where dual patio doors seamlessly connect indoor elegance with your outdoor havens. Natural light floods every corner, highlighting the smart and spacious layout.The heart of this home is the stunning open-concept kitchen, a culinary dream boasting abundant counter space, sleek stainless steel appliances, and a convenient, large storage room to keep everything organized.Beyond your exquisite residence, Chateau Vanier offers a lifestyle of convenience and leisure. Enjoy a refreshing dip in the indoor saltwater pool, stay active in the well-equipped exercise room, lose yourself in a good book in the library, or pursue your hobbies in the workshop.Step outside and discover the ease of urban living. Shopping, transit, and a vibrant array of amenities are just a stroll away, with downtown Ottawa and major highways mere minutes from your doorstep. Plus, enjoy the convenience of underground parking and ample visitor spaces.This carpet-free gem is ideally located within walking distance of the popular Greenfresh Asian grocery store and a convenient bus stop, putting everything you need within easy reach.Don't let this exceptional opportunity pass you by. Chateau Vanier awaits your sophisticated and carefree lifestyle starts here! (id:58456)
Right At Home Realty
12 Carlisle Circle
Ottawa, Ontario
This exceptional all-brick bungalow is nestled on almost 4 acres of beautifully treed, private land, offering the perfect balance of elegance, comfort, and space. A grand front entrance foyer sets the tone, leading into a thoughtfully designed open-concept traditional floor plan with soaring ceilings and spectacular windows across the back of the home.Ideal for entertaining, the home features a massive family room, a huge kitchen, and a sunlit eating area that walks out to a large deck, perfect for relaxing or hosting gatherings. Enjoy formal entertaining in the dedicated living and dining rooms, and retreat to 4 spacious bedrooms, all with ample closet space.The lower level offers outstanding potential with two staircases for easy access, ready to be finished to suit your lifestyle - whether it's a home theatre, gym, or guest suite.Currently it features what could be a 5th bedroom as well as a games room. Outside, the property continues to impress with a gazebo, mature trees, and plenty of open space to enjoy the tranquility of country living just minutes from town amenities. Septic, furnace, some windows, roof, EV charger, are a few of the homes updates.Come and see all the potential this property and home offers and the retreat it truly is! (id:58456)
Coldwell Banker First Ottawa Realty
108 - 1348 Bakker Court
Ottawa, Ontario
Welcome home! This stylish, beautifully updated well-kept 3-bedroom, 2-bathroom townhouse condo is move-in ready. Offering modern style, comfort, and convenience. The open-concept main floor is filled with natural light from west-facing front window, creating a bright and inviting space. The updated kitchen with appliances included features ample counter space and modern finishes for day to day living and entertainment complete with a lovely and convenient powder room. Upstairs, the spacious primary bedroom boasts double closets and cheater access to a full bathroom, with two additional bedrooms offering comfort for family, guests, or a home office. The finished basement adds versatile living space for a gym, office, or entertainment room, as well as a separate laundry area with laundry tub and added storage space. Enjoy how practical the front and back entrances are, with a playground right in your front yard, perfect for watching your kids at play. The private, fenced backyard features new patio stones and requires no maintenance. Updates include a new furnace and A/C (2020). Condo fees $365/month include water/sewer, 50% coop pay for window replacement, snow removal, lawn maintenance, roof, building insurance, fencing, and one parking space. Additional parking is available at $55/month. Hot water tank rental: $25/month. Special assessment: $190/month until Sept 2030. Minutes from schools, parks, shopping, public transit, 2 min walk from almost completed LRT, and Hwy 174 makes this location ideal for a quick and easy commute to our Nation's Capital. 24 hrs irrevocable on all offers. Don't miss this turnkey opportunity! (id:58456)
RE/MAX Delta Realty
255 Catamount Court
Ottawa, Ontario
This charming townhouse, nestled in a peaceful cul-de-sac in Kanata's sought-after neighborhood, offers 3 spacious bedrooms, 2.5 baths, and a finished basement perfect for extra living space. The Main Bedroom features an en-suite bath, walk-in closet, and TV for added comfort. Enjoy a bright Living Room with elegant lighting and stylish finishes. Conveniently located near schools, parks, shopping, and public transit. Available June 1st, 2025. Don't miss out on this ideal rental! (id:58456)
Solid Rock Realty
5 Erinlea Court
Ottawa, Ontario
Nestled on an exclusive court in highly sought-after Country Place, this stately and elegant 4-bedroom home offers timeless charm and modern updates. Situated on a magnificent oversized, pie-shaped lot, just steps from scenic nature trails and parkland, this home is the perfect retreat for a growing family. As you enter, you are greeted by a grand foyer with an elegant curved staircase, setting the tone for the home's classic centre hall design. Spacious entertainment-sized rooms flow seamlessly throughout, including a beautifully updated gourmet kitchen featuring gorgeous quartzite countertops and top-of-the-line stainless steel appliances. The inviting family room boasts a cozy gas fireplace, while a second gas fireplace adds warmth to the formal living room. The formal dining room offers ample space for family gatherings, and a main floor study provides the perfect setting for work or relaxation. Upstairs, the expansive primary bedroom offers a walk-in closet and a luxurious 4-piece ensuite bath. Three additional generously sized bedrooms share an updated 4-piece main bathroom. A standout feature is the bright and airy sunroom, freshly painted with new vinyl flooring and new patio doors that open to a roof top area (new membrane roof over garage) with brand new railing. The finished lower level offers additional space for entertainment featuring a spacious recreation room, versatile den, 3-piece bathroom, and plenty of storage space. Step outside to your own private oasis offering park-like landscaped backyard with an oversized heated inground pool, pool shed, gazebo, interlock walkways, and a serene patio area. The private, treed and fenced yard is meticulously maintained with stunning perennial gardens and a 6-zone irrigation system to keep the landscape looking its best. This exceptional home combines luxury, convenience, and tranquility, making it an ideal place to call home. (id:58456)
Royal LePage Team Realty
1301 - 40 Nepean Street
Ottawa, Ontario
Welcome to Unit 1301 at 40 Nepean St.- Come work & play in Centertown Ottawa and live in sought-after Tribeca East! This prestigious building has tons of state of the art amenities which include: an Exercise Centre, Indoor Pool, Sauna, Party Room, Rooftop Terrace, 3 guest suites, & on-site security! This stunning 1-bed, 1 full bath, Northeast facing corner unit has it all! Kitchen is fully equipped with stainless steel appliances, tons of counter and storage space, granite counter-tops, and in-unit laundry closet. Functional layout with tons of windows allow for lots of natural light. Spacious bedroom boasts large closet for all of your belongings. Groceries, Parliament, Financial District, ByWard Market, Rideau Centre & transit are all a very short walk away! Tenant pays Hydro. 2 storage lockers & 1 underground parking included! Available immediately! (id:58456)
RE/MAX Hallmark Realty Group
84 Rallidale Street
Ottawa, Ontario
Welcome to this beautifully upgraded and meticulously maintained 3-bedroom, 4-bathroom home, ideally situated in the vibrant community of Findley Creek. Step inside to discover a bright, open-concept main floor featuring stunning engineered hardwood flooring and an upgraded chefs kitchen layout. Designed for both everyday living and entertaining, the kitchen boasts upgraded cabinetry with stylish hardware throughout, ample storage, and a generous island that comfortably seats four. Upstairs, the spacious primary suite includes a beautifully appointed private ensuite with quartz counters and a luxurious walk-in shower and tub. Two additional bedrooms and a full family bathroom offer comfort and flexibility for a growing family or guests. A convenient second-floor laundry room simplifies daily routines. The basement offers a rec room with storage space and Full bathroom with shower. Close to parks, shopping, and the airport, this home provides easy access to all amenities.24 hours notice on all showings to Tenant. (id:58456)
Exp Realty
392 Serenade Crescent
Ottawa, Ontario
FULLY FURNISHED!!!! Executive Home Facing the Park with No Front Neighbours and Over 4,000 SqFt of Living Space. Situated on a premium 50-foot lot with interlock landscaping in both the front and backyard, this stunning fully furnished home offers the perfect blend of luxury and comfort-----backed by serene park views and no front neighbours. With over 4,000 square feet of living space, this 4-bedroom + main floor office, 4.5-bathroom home features 9-foot ceilings on the main floor and 8-foot ceilings upstairs, with a soaring 10-foot ceiling in the master bedroom for added elegance. The open-concept main level includes a grand living room with floor-to-ceiling windows and open-to-above design, creating an airy and light-filled atmosphere. The family room, formal dining area, breakfast nook, and chef-inspired kitchen flow seamlessly together, ideal for both everyday living and entertaining. The kitchen showcases quartz countertops throughout, stainless steel appliances, a large island for meal preparation, and a walk-in pantry for excellent organization. A dedicated main floor office offers a quiet workspace, while the spacious laundry room, complete with an extra-large sink and garage access, ensures convenience and minimizes noise upstairs. On the second level, you'll find four generously sized bedrooms with large windows. The luxurious master suite features a 10-foot ceiling and a spa-like 5-piece ensuite. A second bedroom includes its own private ensuite, while the remaining two bedrooms share a Jack & Jill bathroom. The fully finished basement adds a large recreational area, a full bathroom, and plenty of unfinished space for storage or future use.This move-in ready, fully furnished home offers upscale living in a peaceful, park-facing setting. (id:58456)
Home Run Realty Inc.
38 Roycroft Way
Ottawa, Ontario
Welcome to 38 Roycroft Way, a timeless Landark Wright model set on 2.539 acres in the prestigious Vance Farm community of Kanata North. With over 6,600 sq ft of beautifully finished living space across four levels, this 5-bedroom, 5-bathroom residence blends elegance, comfort, and versatility in a serene setting. Craftsman-inspired curb appeal, a flagstone walkway, and a charming wraparound porch lead to a grand interior featuring oak hardwood flooring, crown mouldings, and 9-ft ceilings. The spacious foyer opens to a formal living room with gas fireplace and a dining room with custom-built niche ideal for entertaining. A main floor study with custom cabinetry and two walls of windows offers the perfect work-from-home space. The gourmet kitchen boasts granite counters, solid wood cabinetry, built-in appliances, walk-in pantry, and two-tier island. The adjacent eating area opens to a tiled sunroom with deck access, while the sunken family room features a wood-burning fireplace and built-ins perfect for family gatherings. Upstairs, the primary suite offers a gas fireplace, sitting area, walk-in closet, and luxurious 5-piece ensuite. Two additional bedrooms and a 5-piece main bath complete the level. A third-floor loft offers a bedroom, full bath, and sitting area ideal for teens, guests, or multigenerational living. The walkout lower level features a large recreation room, games area with full bar, fifth bedroom with cheater ensuite, workshop, cold storage, and utility rooms, with easy-care tile flooring throughout. Enjoy your private backyard oasis with heated saltwater pool (2007), stamped concrete surround, perennial gardens, and irrigation. Other highlights include: Generac generator (2024), two furnaces (2019), 3-car garage with built-in storage, and comprehensive Culligan water treatment systems. A rare opportunity in one of Kanata's most desirable estate communities. (id:58456)
Royal LePage Team Realty
6884 B Edgar Brault Street
Ottawa, Ontario
Location! Executive Single Family Custom Home on Massive Private Lot! This 4-bedroom has Hardwood throughout. The main floor has large principal rooms with built-in bookshelves in the formal living room, a gourmet kitchen with a family room overlooking a spa-like retreat in the backyard with pergola shading, and an interlocking brick patio. This lot is 187 feet deep, surrounded by a cedar hedge for privacy and relaxation. Four large bedrooms upstairs with a Master Ensuite Jacuzzi tub and an extra-large shower. Finished basement includes an exercise area, recreation room, full bathroom, and spare bedroom. Ten Built-in Speakers allow you to take your music wherever you go! Easy walk to transit, future LRT, schools, and Place D'Orleans Shopping Centre. Hop onto the Queensway for quick access to the Ottawa Core. An in-ground sprinkler system makes for easy maintenance. Roof 2013. Some photos were virtually staged (id:58456)
Right At Home Realty
1566 Feather Lane
Ottawa, Ontario
Discover your ideal home in this beautifully updated condo townhome situated in the heart of Ottawa South. Just a short distance from downtown, this centrally located treasure provides convenient access to shopping, schools, parks, and transit, making it a perfect option for both families and professionals. Step inside to find a breathtaking interior showcasing brand new laminate flooring, smooth ceilings, and plenty of pot lights that create a cozy and welcoming ambiance in the expansive living and dining areas. The dining space features a custom wall design that adds sophistication, while the open-concept eat-in kitchen includes modern stainless steel appliances and upgraded cabinets. Head to the second floor, where three spacious bedrooms await, along with two fully renovated bathrooms, including a primary bedroom with its own private 3-piece ensuite bath for extra convenience. The fully finished basement is a true standout, offering a large recreation room with brand new flooring, ideal for entertaining or relaxing with loved ones. An additional full bath in the basement ensures comfort and style are maintained throughout this remarkable home. Enjoy outdoor living in your private and fully fenced backyard, perfect for gatherings or tranquil moments. Dont miss out on the opportunity to call this stunning condo townhome your own! Schedule a viewing today! (id:58456)
Power Marketing Real Estate Inc.
772 Cappamore Drive
Ottawa, Ontario
Exquisite Designer Home with Exceptional Craftsmanship. Redefining upscale living, this extraordinary home boasts over $90K in premium enhancements, setting a new standard for luxury. The main level features: Colefax & Fowler premium wallpaper for a sophisticated touch. A chic fireplace with designer tile from EuroTile. A gourmet kitchen showcasing contrasting cream extended cabinetry, an elegant patterned backsplash, top-of-line stainless steel appliances, and a countertop from SileStone carried by Consentino from Italy. 9' smooth ceilings with pot lights throughout, creating an airy, bright atmosphere. Gleaming hardwood and tile flooring complemented the main floor. A beautifully crafted hardwood staircase. A fully PVC-fenced yard for added privacy. Upstairs, discover 4 generously sized bedrooms, including a luxurious primary suite with designer wallpaper, a 5-piece spa-like ensuite, and trendy double sinks with extended SileStone quartz countertops in both bathrooms. Convenience is key with an individual laundry room on this level. The Well-designed basement is expertly framed, offering endless potential for a personalized, functional living space. Elevate your lifestyle with this tastefully curated home, ideally near Top-rated schools, parks, transit, shops, Minto Recreation Centre, and more! Experience true Luxury living- where every detail speaks of quality and elegance. *One of the sellers, an interior designer, is offering a free basement design to help maximize space and tailor it to the buyer's needs* (id:58456)
Solid Rock Realty
401 - 383 Cumberland Street
Ottawa, Ontario
Close to the Market, this efficient Industrial style Condo offers comfortable and stress free living. Well designed unit shares a spacious living room with a well designed kitchen. Complete with a movable Island that provides even more space and Counter efficiency. The kitchen shares easy access to the balcony. Perfect for those warm mornings, take a coffee outside onto the west facing balcony. The master bedroom has a large closet with integrated shelving. The bedroom has shared access with the bath, and front hall. This unit even has laundry ensuite in an efficient closet. There is a sizable storage locker located in the adjoining building, affording the owner with extended amenities access. The building also offers a well equipped exercise room. There is also indoor visitor parking, a games room, library area, and an outdoor Barbeque terrace. All conveniently located close to many amenities. The Ottawa University, The Rideau Centre Mall, Public Transit, and The Market. Enjoy an easy stroll to countless Restaurants coffee shops and entertainment. This unit is perfect for Students, investors or the first time buyer. (id:58456)
Royal LePage Performance Realty
