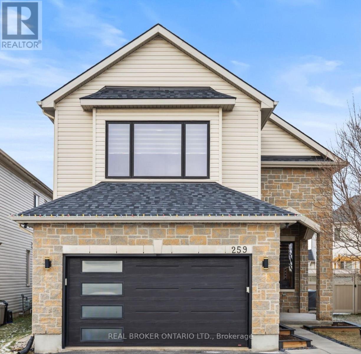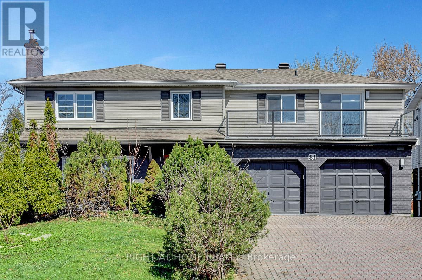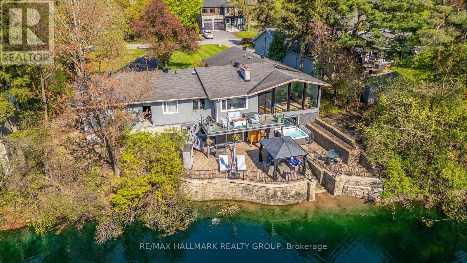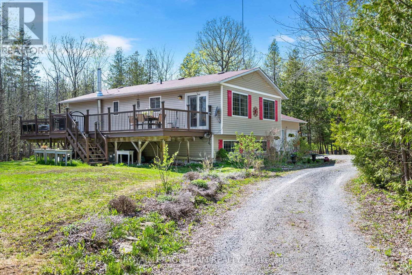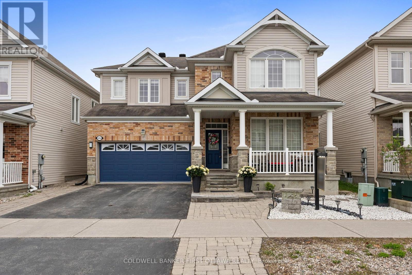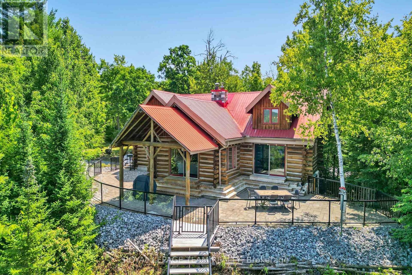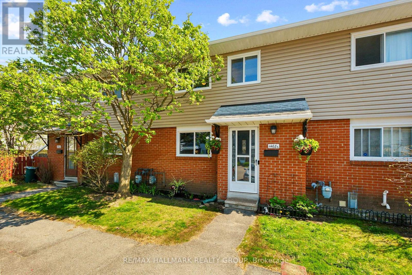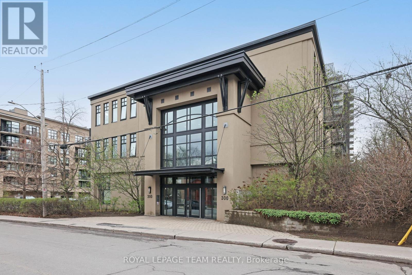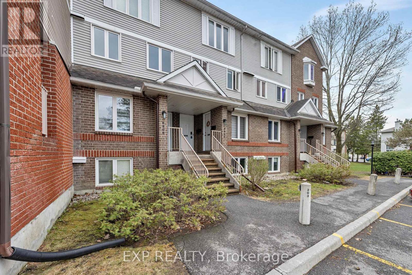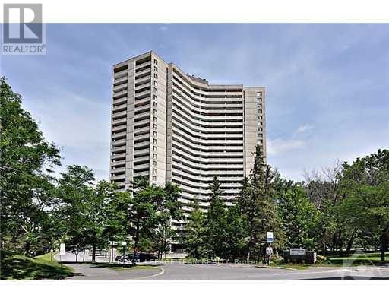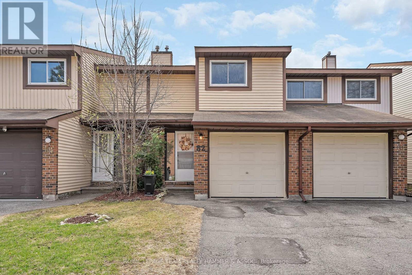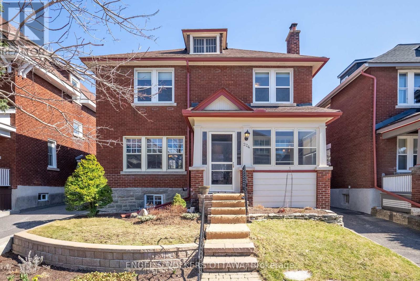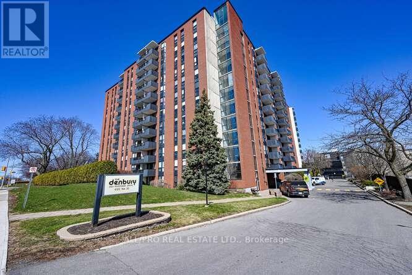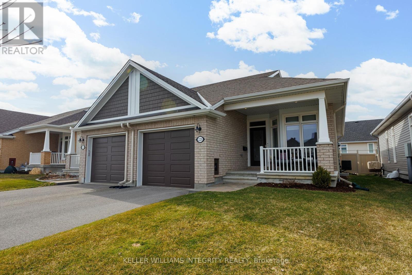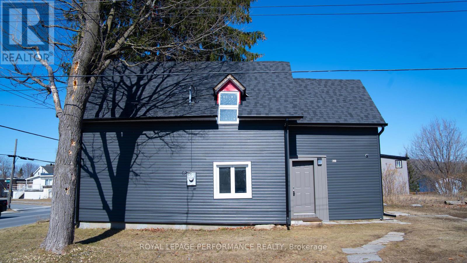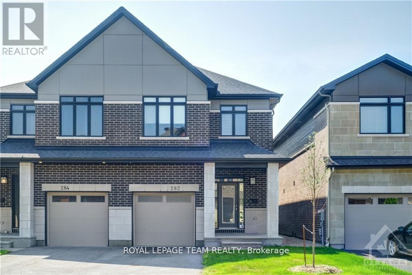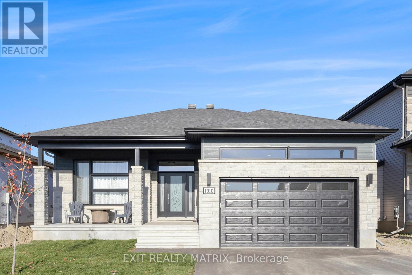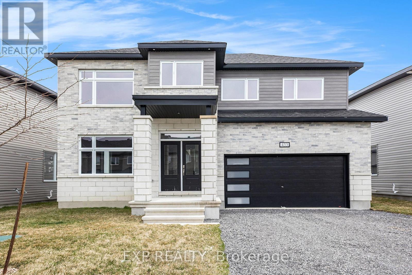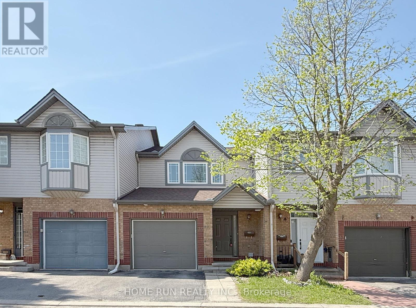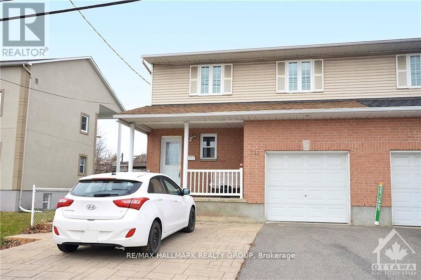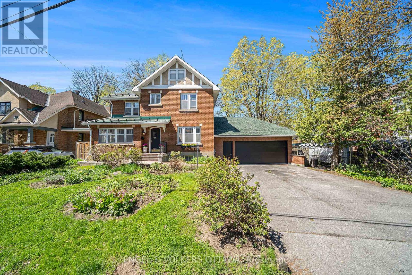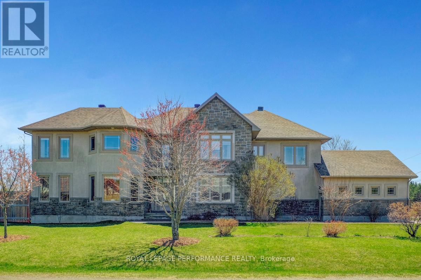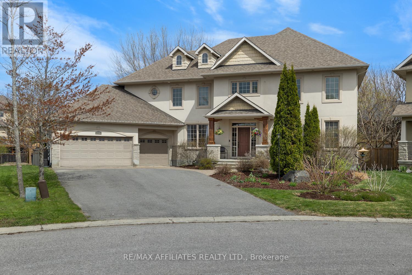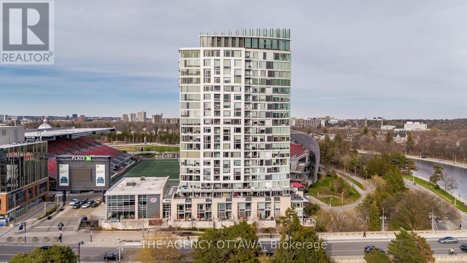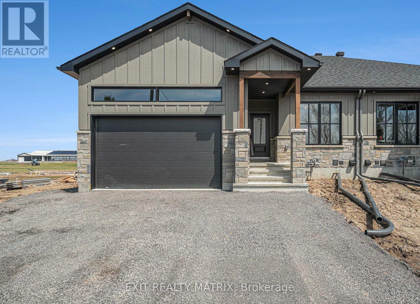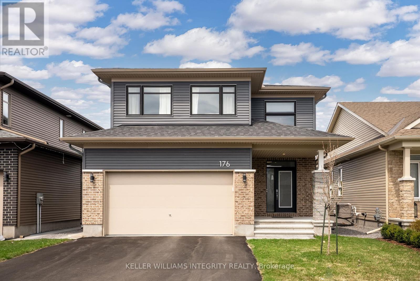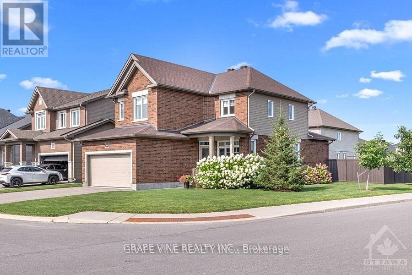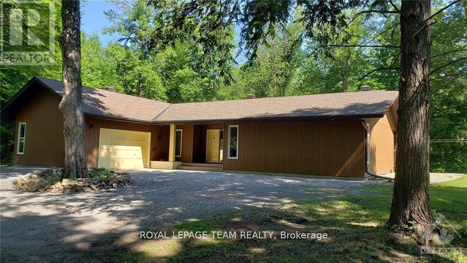Search Results
259 Trail Side Circle
Ottawa, Ontario
Built in 2007 this home will show you what fabulous curb appeal is all about! A generous sized lot, 4 bedrooms, 3 baths with no front neighbours is ready for you to move in! From the large front porch to the meticulous landscaping and the clean and bright interior, every detail and up to date maintenance speaks to the care that has gone into making this house a home. Enjoy a welcoming floor plan that is a perfectly balanced main level living space with a large entrance with garage access, eat in kitchen, family room with fireplace and a dedicated dining room with southern exposure. Fully finished basement well insulated with plenty of room to create a multiple flex space. Step down from your kitchen into your fully landscaped and fenced backyard retreat, ideal for summer barbecues, gardening, relaxing and entertaining. Large custom shed equipped with an auto exterior light and electricity that can be used for your needs(All built to code). Peace of mind comes with a new roof, new energy-efficient windows, new furnace, owned tankless hot water system, new front door, new garage door all installed with quality craftsmanship to ensure longevity and efficiency. Conveniently located in the Orleans neighbourhood of Springridge near schools, parks, and shopping. This home offers the perfect blend of tranquility on a quiet street with easy accessibility. Don't miss the opportunity to own this exceptional home that exemplifies pride of ownership. (id:58456)
Real Broker Ontario Ltd.
81 Canter Boulevard
Ottawa, Ontario
This beautifully renovated 2-storey detached home in the heart of Nepean offers over 2,200 sq.ft. of refined living space on a generous 7,000 sq.ft. lot. Featuring 4 spacious bedrooms and 3 full bathrooms upstairs, including a luxurious primary suite with spa-like ensuite, skylight, and a private balcony. One of the secondary bedrooms is also an ensuite, while the other two share a full bath, ideal for families.The open-concept main floor is filled with natural light and perfect for entertaining, connecting the living, dining, and gourmet kitchen areas. The kitchen features GE stainless steel appliances, quartz countertops, and modern cabinetry. Both the main floor and basement offer cozy family rooms, each with a gas fireplace. Additional features include a fully finished basement, high-efficiency gas furnace, brand-new central A/C, upgraded attic insulation, and an oversized double garage with extended driveway. The newly built solid wood deck makes the backyard ideal for summer gatherings. Located in a quiet, family-friendly neighbourhood close to parks, top-rated schools (Merivale High, St. Gregory), and major amenities. Walk to Algonquin O-Train station, College Square, Merivale Mall, and enjoy easy access to Hwy 417. Nearby conveniences include Costco, Farm Boy, Loblaws, Home Depot, Best Buy, and popular dining spots.This move-in ready home offers comfort, style, and unbeatable convenience in one of Ottawas most desirable communities. (id:58456)
Right At Home Realty
77 Carter Crescent
Arnprior, Ontario
This charming four-bedroom, three-bathroom, two-storey home is nestled in a highly sought-after neighbourhood, offering the perfect blend of comfort and convenience. The spacious layout includes a partially finished basement, providing additional living space and endless possibilities for customization. The main floor features an open-concept design, seamlessly connecting the kitchen, dining area, cozy living room and family room, making it ideal for entertaining. Upstairs, the generously sized bedrooms and well-appointed bathroom provide a private retreat for each family member. The home is surrounded by schools, parks, and shopping centres, making it an ideal location for families looking to settle in a vibrant and welcoming community. Highway access close by and only a 25 minute drive to Kanata, come and take advantage of this amazing opportunity! As per form 244, 24 Hr irrevocable on all offers. Flooring: Hardwood, Flooring: Carpet Wall To Wall Flooring: Tile. (id:58456)
RE/MAX Absolute Realty Inc.
1880 Barnhart Place
Ottawa, Ontario
Understated, updated bungalow nestled in a prime Alta Vista location on a prestigious street! This charming home with a walk-out lower level sits well back from the road, offering both privacy and stunning views. Situated on more than half an acre of land and backing onto a small man-made lake, the home boasts a spacious open-concept main floor, highlighted by the great room with cathedral ceiling, a striking wall of west-facing windows, and a stone-clad gas fireplace. The large dining room provides access to a second-level deck, perfect for enjoying the scenery. The updated kitchen features ample space with quartz countertops, stainless steel appliances, coffee bar, and built-in wine fridge. A separate, private sleeping wing features a well-sized primary bedroom with a 5pc ensuite and oversized built-in closet, 3 additional bedrooms, and a family bathroom. The expansive walk-out lower level nearly doubles the home's living space, featuring multiple recreation areas, a games room, a family room, a bedroom, and a full 4-piece bathroom. Outside, a generous deck area is designed for relaxation and entertaining, complete with space for a hot tub, outdoor shower, BBQ setup, and breathtaking waterfront views. Close to all amenities. 24 hours irrevocable. (id:58456)
RE/MAX Hallmark Realty Group
165 Cuckoos Nest Road
Beckwith, Ontario
165 Cuckoos Nest Road, nestled on 22 acres of serene natural beauty, is a charming split-level home that offers the perfect blend of comfort, space, and seclusion. With 4 spacious bedrooms (2+2) and 2 full bathrooms, this property is ideal for families, nature lovers, or anyone seeking a peaceful retreat. Surrounded by mature trees, lush bushland, and winding trails, the home offers significant privacy and a true escape from the hustle and bustle of the city life. Just 20 minutes from Carleton Place, Smith Falls and Perth, and only 25 minutes from Kanata, here you can explore your own backyard oasis with scenic walking paths, multiple ponds attracting local wildlife, and endless possibilities for outdoor activities. Inside you will find cozy living spaces perfect for entertaining or relaxing. The main floor features a warm, and inviting layout with plenty of natural light, a functional kitchen, a huge primary bedroom, a second bedroom and/or office, plus 2 full baths (1 being a four piece en suite) The lower level has high ceilings, a huge family room plus 2 additional and exceptionally large bedrooms. The home also offers a main floor mudroom and foyer, with inside access to the double car garage. Whether you're enjoying quiet mornings on one of the two decks, sitting by the pond, hiking your private trails, or even gathering with loved ones under the stars, this unique property offers a lifestyle of tranquility and connection with nature. A rare opportunity to own a private slice of paradise. Hot tub has not been used in several years and is being sold as is. 24 hours irrevocable on all offers as per a written form 244 (id:58456)
Royal LePage Team Realty
318 Blossom Pass Terrace
Ottawa, Ontario
Welcome to 318 Blossom Pass, a 3 bedroom townhome located in the thriving Avalon community. Enter to a bright, open-concept main floor, thoughtfully designed for both everyday living and hosting. The modern kitchen features stunning quartz countertops, sleek white cabinetry, and a pantry ideal for storing all your midnight snacks! Upstairs, the primary bedroom serves as a private retreat with an ensuite, walk-in closet, and a 4-piece bathroom, conveniently located just a stones throw from the laundry room. Down the hall, you'll find two generously sized bedrooms, ideal for family or guests. The fully finished basement offers a spacious second family area, perfect for Netflix marathons, complete with a gas fireplace. Custom blinds have been installed throughout the home, ensuring both privacy and style. With all essential amenities close by, this home provides the perfect balance of nature and convenience. Don't miss your chance to call it home! (id:58456)
RE/MAX Hallmark Realty Group
3454 River Run Avenue
Ottawa, Ontario
At almost 3700 sqft, discover the epitome of refned living in this exquisite 6-bedroom, 4-bathroom residence, thoughtfully designed with versatility and elegance inmind. This distinguished home features a fully equipped in-law suite, offering both privacy and convenience. The main foor boasts a secludedarea, ideal for a home ofce or professional workspace, while the expansive living space seamlessly fows into a generously appointed kitchen.Adorned with ample cabinetry, a pantry, granite countertops, a central kitchen island, and bar-top seating, this culinary haven is perfect for botheveryday living and entertaining. The formal dining room, with its spacious layout, provides an inviting setting for hosting memorablegatherings.Ascend to the second foor, where youll fnd four generously sized bedrooms, including a luxurious primary suite. This private retreatfeatures two walk-in closets and a spa-inspired 5-piece ensuite, creating a serene oasis for relaxation. The convenience of second-foor laundryadds to the homes thoughtful design.The fully fnished lower level is a standout feature, offering a complete kitchen, two additional bedrooms, a3-piece ensuite, and a spacious living area, complemented by a second set of washer and dryer. Practicality meets luxury with the inclusion of awhole-home generator, ensuring uninterrupted power for the residence and electric vehicle charging.Nestled in one of Half Moon Bays mostcoveted neighborhoods, this meticulously maintained home is in pristine, move-in-ready condition. Gorgeous curb appeal with interlocklandscaping in the front and backyard of the home. A true turn-key property, it awaits its next discerning owner to enjoy its unparalleled blend ofsophistication, functionality, and modern amenities. (id:58456)
Coldwell Banker First Ottawa Realty
38 Bonner Road
Greater Madawaska, Ontario
Charming waterfront property on Black Donald Lake - enjoy the beauty of waterfront living. 3 generous size bedrooms & 2 updated bathrooms. Inviting living room features stunning floor-to-ceiling stone fireplace, providing a cozy atmosphere. Large dining room conveniently located steps away from spacious kitchen w/ample cabinetry, outside access to a patio overlooking Black Donald lake. Detached double garage with a loft above, accessible from the exterior, ideal for additional storage, recreation room, or potential guest suite. Featuring a metal roof, freshly painted interior, interlock patio with updated exterior stairs & glass railing, enhancing its curb appeal. LL unspoiled w/laundry facilities, ready for your personal touch. All this Located on the highest point of Black Donald Lake, offering privacy & fabulous views. Note: cathedral ceilings, lots of windows, indigenous logs, handcrafted woodwork, & native granite, all adding to its unique charm! FURNITURE INCLUDED!, Flooring: Hardwood, Flooring: Carpet W/W & Mixed (id:58456)
Royal LePage Team Realty
53 Viewmount Drive
Ottawa, Ontario
Discover this beautiful Bungalow featuring an exceptional layout highlighted by a spacious sunken Great Room and kitchen addition - perfect for entertaining or relaxing with family and friends. This well maintained home is packed with upgrades and offers a rare heated garage, ideal for our cold winters and perfect for the car enthusiast. Enjoy a fully fenced yard, perfect for kids or pets, plus the convenience of additional parking. Walk out basement allows for future secondary income potential. Located in the Crestview/Meadowlands neighborhood. This home is desogned for comfortable family living. Offers will be considered May 20th at 6 pm. (id:58456)
Royal LePage Team Realty
B - 397 Chapman Mills Drive
Ottawa, Ontario
SPACIOUS FRESHLY PAINTED UPPER END UNIT, SUNNY and BRIGHT OFFERING 2 BEDROOMS, 2.5 BATHROOMS, GOOD SIZE KITCHEN WITH EATING AREA, LARGE LIVING/DINING and 2 GENEROUS BEDROOMS, EACH WITH ITS OWN EN-SUITE. PERFECT PLACE FOR FIRST TIME BUYER OR INVESTOR. THIS UNIT IS LOCATED IN A CONVENIENT LOCATION CLOSE TO SHOPPING, PUBLIC TRANSIT, PARKS, NATURAL TRAILS, GROCERY, SCHOOLS, GYM, RESTAURANTS. Some pictures are virtually staged. (id:58456)
Coldwell Banker First Ottawa Realty
422 - 205 Bolton Street
Ottawa, Ontario
Discover the perfect blend of convenience and comfort in this beautifully maintained one-bedroom plus den condo in Sussex Square. Nestled on a quiet street, this prime location isjust a short walk to the ByWard Market, Global Affairs Canada, New Edinburgh Park on StanleyAve, the National Gallery of Canada, and more. Situated on the top floor, this bright andstylish unit features 9' ceilings, hardwood floors, and an open-concept living and diningarea. Enjoy a modern kitchen with granite countertops, a breakfast bar, and stainless steelappliances. The spacious primary bedroom includes a walk-in closet, while the den provides theperfect space for a home office. Step out onto the private balcony overlooking green space fora tranquil retreat and have a great view of the city and fabulous sunsets.Additional conveniences include in-unit laundry, underground parking, and a storage locker.Sussex Square residents also enjoy premium amenities such as bicycle storage, EV charging stations, a fitness room, a rooftop terrace with BBQ, and a party room with a full kitchen.Rental Requirements:24-hour irrevocable on offers, First and Last month rent for deposit, credit check, references& employment letter required with rental application. Heat, A/C and water included. Tenant pays hydro, internet, phone. Don't miss out on this exceptional rental opportunity in the heart of Ottawa! (id:58456)
Royal LePage Performance Realty
115 Woliston Crescent
Ottawa, Ontario
Live in the desirable area of Morgan's Grant. This well cared for spacious 4 + 1 bedroom, 4 bathroom home is south facing (3 Bedroom on 2nd floor + 1 Bedroom in main floor - can be used as in office space + 1 Bedroom in basement) and lets in lots of natural light. The main floor boasts a gas fireplace, 9 ft ceilings, and hardwood coupled with an open-concept living/dining area, laundry, and a private office. This kitchen has plenty of storage space/counter space with a movable kitchen island. Adjacent to the kitchen, the dining area has sliding doors to the deck for easy access to outdoor dining. On the second level you will find a spacious master bedroom with updated ensuite and main baths, and two additional generous sized bedrooms. The basement is fully finished with one bedroom and features another bathroom, bonus room and rec room wired for a home theatre. The home also has 200 amp electrical service and plenty of storage. This convenient location is close to shopping, transit, and outdoor recreation. (id:58456)
Right At Home Realty
1468l Heatherington Road
Ottawa, Ontario
Turn-key property! This freshly painted, well-maintained, and move-in ready three bedroom townhome features a functional, energy-efficient layout and valuable updates throughout. Enjoy the spacious eat-in kitchen with generous counter & cabinet space. Upstairs, you'll find 3 comfortable bedrooms and a refreshed bathroom with clean, modern finishes. The full basement offers laundry, abundant storage and unlimited potential for your future plans; be it a home office, crafting nook, man-cave or extra living area. Enjoy the peaceful, fully fenced backyard with no rear neighbours. The back garden gate opens directly onto a large treed green space, an oasis in the middle of the city, perfect for relaxing or outdoor play. Owning a townhouse condo means all the joys of home ownership with less of the maintenance responsibilities. Condo handles snow removal and front lawn care, road maintenance, exterior building maintenance, building insurance and even your water. Notable upgrades include: All windows (2025), electrical panel (2024), furnace & smart thermostat (2023) and air conditioner (2019). Centrally located, close to bus lines, schools, recreation, minutes to Bank street and the O-Train with a variety of restaurants and shopping options close-by. Convenient parking directly in front of house, a practical layout, and long-term-value, make this home an excellent choice. A must-see property for new homebuyers! Book your viewing today! (id:58456)
RE/MAX Hallmark Realty Group
116 Unity Place
Ottawa, Ontario
A newly built 4 bedroom home with NO BACKYARD NEIGHBOURS on a quiet court in the central area of Kanata, just a short drive from Tanger Outlets and the Canadian Tire Centre. Over $100,000 spent on upgrades that include: lot premium, quartz countertops in kitchen and bathrooms, taller upper kitchen cabinets with soft close doors, smooth ceiling on the main floor, potlights throughout the house and partially finished basement. Steps away from a pond and a community park! Still under the 7-years Tarion warranty. Don't wait - seize the opportunity and make your move today! Note: Kitchen and bathrooms photos were taken before countertops got replaced with the quartz! (id:58456)
Details Realty Inc.
1629 Champneuf Drive
Ottawa, Ontario
OPEN HOUSE SUNDAY MAY 18TH, 2-4PM!! This well-kept 3 bed, 2.5 bath home is tucked away on a quiet street with awesome neighbours and tons of natural light - sunrise in the backyard and sunset out front. Over the years, just about everything has been updated, so you can move in without the stress. You'll walk up to a front door with keyless entry (2023) and step inside to a bright, open layout. The kitchen was redone in 2018, and it even has a brand-new touchless faucet (2024). There's a cozy fireplace in the living room, a handy powder room on the main floor (updated in 2018), and upstairs you'll find a fully renovated main bathroom (2022). The primary bedroom has its own 4-piece ensuite and updated custom closets (2014). The updates go beyond the inside with new windows and patio door (2023), siding, insulation, soffits, and eavestroughs (2024), and the landscaping was refreshed in 2010 and touched up again in 2024. Even the basement got a partial update in 2025, giving you extra space for a rec room, gym, or office. Located near great schools in both French and English, parks, and shopping, this home is perfect for a growing family or anyone looking for a move-in-ready place in a great neighbourhood. Come take a look! (id:58456)
Exp Realty
187 Dovercourt Avenue
Ottawa, Ontario
Custom-built by the original builder for himself; this home was subsequently improved by the current owners by adding in smart storage solutions. This 3-bedroom, 4-bathroom semi-detached home in Westboro sits on an extra-wide lot. The welcoming front yard features beautifully landscaped, low-maintenance gardens. Inside, a spacious entryway includes a built-in mudroom by California Closets and direct access to the garage - be sure to check out the ample storage in this space! The kitchen is a home cooks dream, offering generous counter and storage space, complete with a built-in coffee/wine bar. The open-concept main floor centers around a striking fireplace and flows seamlessly throughout. Note the site finished oak hardwood on both main and upper levels! All four bathrooms are finished with consistent, finishes and design. Upstairs, the primary suite includes a luxurious ensuite with a jetted tub, rain shower, and a windowed walk-in closet. The laundry room is conveniently located on the bedroom level. The fully finished basement offers a second gas fireplace, full bathroom, and abundant storage. Out back, Enjoy low-maintenance outdoor living on the composite deck, perfect for grilling and dining. Tucked away on the quiet end of Dovercourt Avenue (between Tweedsmuir and Kirkwood), you're walking distance to Westboro Village, the Superstore, Hampton Parks off-leash dog area, and forested trails. Quick highway access adds to the convenience. This one was worth the wait! (id:58456)
Royal LePage Team Realty
203 - 300 Powell Avenue
Ottawa, Ontario
OPEN HOUSE Sunday May 18, 2:00-4:00. Stunning 1 Bed + Den condo in Powell Lofts where industrial charm meets modern living. Welcome to Powell Lofts, a true schoolhouse conversion offering a rare blend of character and contemporary design. Impressive and unique building with its soaring lobby and wide hallways. Step into this open-concept condo (780 sf)and be wowed by soaring 10-foot ceilings, floor-to-ceiling windows, and maple hardwood flooring throughout. The spacious living area is perfect for entertaining or relaxing in style, while the east-facing balcony lets in beautiful morning light. The kitchen features sleek stainless steel countertops and appliances, complimented by a colourful backsplash. The bedroom includes sliding doors that open to the main living area, a wall-to-wall closet with open shelving, and a partial-height wall to maximize natural light. Need a home office or guest space? The den with French doors provides a perfect solution. The updated bathroom features elegant ceramic tiles. Convenient full size in-unit laundry. Located in the Glebe Annex just steps from Little Italy, The Glebe, Dows Lake, and Carleton University, this home offers the best of Ottawa within walking distance. One parking space included. Condo fees include Heat, AC. Water and Parking. Pet friendly building. Some photos have been virtually staged. (id:58456)
Royal LePage Team Realty
B - 6804 Jeanne Darc Boulevard
Ottawa, Ontario
Welcome to 6804B Jeanne D'arc Boulevard. A rarely offered upper unit tucked against a beautiful mature forest with no rear neighbors. Perfect for first-time buyers, investors, or downsizers, this three-storey condo offers a low-maintenance, move-in-ready lifestyle close to parks, schools, and transit. Inside, you'll find brand new flooring throughout the second level and kitchen, fresh paint across the home, a fully renovated powder room, and an updated main bath upstairs. The eat-in kitchen features a new dining nook and coffee bar, while the living and dining areas offer peaceful forest views and a cozy wood-burning fireplace. Upstairs, enjoy two spacious bedrooms with generous closet space, including custom built-in closets in the primary suite, plus a convenient laundry and storage room. Best of all, you have two private balconies one off the main living area and one off the primary bedroom. Hot water tank and water utilities included with condo fees. Central air-conditioning included. This home truly checks all the boxes and is in turn key condition. Almost $20k in upgrades, book your showing today! (id:58456)
Exp Realty
1705 - 1081 Ambleside Drive
Ottawa, Ontario
JUST BRING YOUR CLOTHES & PHONE! Fully and tastefully furnished condo, all utilities included also with Bell Cable (Crave, Movies and HBO) and underground parking, and, lots of great amenities. Newly renovated and spacious 2-bedroom condo with beautiful, easy care hard flooring throughout. Fabulous kitchen, generous dining room, large sunken living room and two-level terrace with bright southern exposure. Don't miss this opportunity to live minutes from Westboro and downtown with resort-style amenities--salt water pool, sauna, exercise room, bike room, tuck shop store, workshop, guest suites, resident lounge, party room and more--easy access to Ottawa river parkway (one block away!) with walking and biking paths, public transit (future LRT one block from your door!), Carlingwood shopping mall, all just steps away. Storage is in unit. Extremely clean condo. This is an allergy free condo; no pets are preferred; this is a smoke-free building per the condo corporation. (id:58456)
Royal LePage Team Realty
82 Baneberry Crescent
Ottawa, Ontario
Beautifully updated 3-bedroom, 2-bathroom condo townhome, where comfort, style, and everyday convenience come together effortlessly. Whether you're a growing family, a first-time buyer, or someone looking to downsize without compromise, this home offers a warm and welcoming space tailored to your lifestyle. Seamless luxury vinyl plank flooring flows throughout the main level. The updated powder room features a chic vanity, perfect for guests and everyday use with a touch of elegance. The heart of the home, the kitchen, boasts modern cabinetry and a smart peninsula design with extra storage, ideal for keeping things organized while you cook, chat, or host. Open to the dining area, its the perfect setup for casual dinners, holiday feasts, or game-night snacks with friends. The bright, airy living room invites you to unwind with large sliding doors that open to your own private backyard oasis. With no rear neighbours, you'll enjoy peace and privacy, along with lush green views and direct access to nature trails along the Carp River ideal for morning jogs, dog walks, or quiet weekend strolls. Upstairs, the spacious primary bedroom offers a relaxing retreat, complete with a wall of closets and a cheater door to the main bathroom, which features a sleek white tub/shower surround perfect for relaxing soaks after a long day. Two additional well-sized bedrooms are ideal for kids, guests, or even a stylish home office. A linen closet adds practical storage. The finished basement expands your living space with a versatile rec room, perfect for a home gym, playroom, or movie nights with the family. Situated in a friendly, established community close to schools, Jack Charron Arena, the public library, and all your essential shopping and dining needs, this home also offers quick access to major highways for easy commuting. Don't miss your chance to own a move-in-ready home in a location that supports both convenience and connection to nature! (id:58456)
Royal LePage Team Realty Hammer & Assoc.
224 Powell Avenue
Ottawa, Ontario
Welcome to 224 Powell Avenue, a 4+1 bedroom, 3-bathroom red-brick classic Glebe home. This home offers a great lifestyle in the vibrant Glebe community. Step inside to discover a screened porch, original hardwood floors and beautiful millwork from another era, high ceilings, and large windows that flood the home with natural light. The main floor boasts a formal living room with a cozy fireplace, a separate family room, and a large dining area perfect for entertaining. The kitchen has direct access to the rear yard and a convenient breakfast nook, a mix of shaker and Scandinavian-style cabinetry, and a picture frame window over the sink. Upstairs, the four bedrooms include a primary bedroom with ample closet space, accompanied by three additional bedrooms and an updated 4-piece bathroom. This property has two hydro meters and a finished basement with both a side entrance and a separate direct egress to the backyard. The versatile main recreation room, lower-level bedroom, 3-piece bathroom, rough-in for a kitchen, and dedicated storage area with a newer washer and dryer has great potential to be an in-law suite. The landscaped backyard offers a spacious interlock patio that wraps around the rear of the home, providing multiple seating areas ideal for dining al fresco or enjoying the sun with mature trees, perennial gardens, and thoughtfully maintained beds. The long laneway offers space for up to four vehicles, and the detached garage can fit one more or can be used as additional storage or a workshop. Just steps from the Rideau Canal, TD Place, and vibrant Bank Street, you'll enjoy boutique shopping, cozy cafés, and top-rated restaurants. With excellent schools, parks, and public transit nearby, this is a community that is perfect for families, professionals, and anyone seeking the best of city living. (id:58456)
Engel & Volkers Ottawa
Unit 1215 - 2951 Riverside Drive E
Ottawa, Ontario
Affordable 1 Bedroom Condo Across from Mooneys Bay! Priced to sell, this 1 bedroom, 1 bath condo offers incredible value in a prime location directly across from scenic Mooneys Bay. Enjoy resort-style living with access to a salt water pool, gym with exercise equipment and pool table, tennis court, sauna, library, and more. This unit includes covered parking, same-floor laundry, and all-inclusive condo fees that cover heat, hydro, and water making for hassle-free living. Additional amenities include guest suites, a party room, bike storage, and secure building access. Whether you're a first-time buyer, investor, or looking to downsize, this is a fantastic opportunity in a vibrant, amenity-rich community. Dont miss out schedule your viewing today! (id:58456)
All/pro Real Estate Ltd.
225 Maygrass Way
Ottawa, Ontario
Truly an extremely rare opportunity to purchase this stunning 1,717 sq. ft.( Incl. 642 sq. ft. of optional finished lower level) semi-detached bungalow located in the sought-after Edenwylde adult lifestyle community in south Stittsville. Fully loaded with premium upgrades, this 2-bedroom + den home offers elegant living with 9-ft ceilings, hardwood floors, and an open-concept layout. The gourmet kitchen features quartz countertops, stainless steel appliances, upgraded cabinetry, upgraded lighting and a sleek hood fan. Sliding patio doors lead to a private, fully fenced backyard with new composite steps, stamped concrete patio and gazebo perfect for relaxing or entertaining. The spacious primary suite includes hardwood flooring, a walk-in closet, and a luxurious ensuite with quartz counters and large glass shower. An oversized garage offers inside access to a mudroom with powder room, pantry, and optional main-floor laundry hookups. The finished lower level includes a second bedroom with walk-in closet, a 4-piece bathroom, laundry room with quartz counter and sink, a large family room, and plenty of storage. You don't want to miss this one! (id:58456)
Keller Williams Integrity Realty
621 Edwards Street
Clarence-Rockland, Ontario
Beautifully Renovated Home in Rockland. Ideal for First-Time Buyers or Investors! Discover this move-in-ready gem situated on a generously sized lot (35.19' x 138.87') offering plenty of parking and modern upgrades. Main Features: Brand New Kitchen with new appliances, sleek finishes perfect for cooking & entertaining. Freshly Painted Interior for a clean, modern feel and Pot lights throughout the house. Ground Level Upgrades: New cozy fireplace Versatile bedroom/office space. Newly built washroom. Elegant wide-plank engineered laminate flooring, updated Staircase with brand new carpet, Fully Renovated Second Floor Modern washroom with glass standing shower, two sun-filled bedrooms, including a primary bedroom with hardwood floors. Key Updates :Roof: 2023 Windows: Replaced around 2020, Prime Rockland location: Close to Highway 17 for easy commuting, Walking distance to essentials like Giant Tiger, Food Basics, Canadian Tire, Near schools, shopping, dining, and parks. Serene outdoor space: A peaceful retreat for relaxing or entertaining outdoors. Community Perks: Located just 30 km east of Ottawa, Rockland offers a perfect blend of small-town charm and big-city convenience. Families will enjoy nearby Anglophone & Francophone schools, plus the Clarence-Rockland Recreation & Cultural Complex, which includes a library, YMCA with pool, gymnasium, and theatre. A Growing Community: With new developments and ongoing expansion, Clarence-Rockland is a smart choice for homeownership or investment. Don't miss this opportunity. Book your private showing today! (id:58456)
Royal LePage Performance Realty
282 Avro Circle
Ottawa, Ontario
Move-in ready! This immaculate executive semi-detached home is located in the highly sought-after and vibrant community of Wateridge Village. With elegant finishes, thoughtful upgrades, and a spacious layout, this home offers exceptional comfort and style for family living and entertaining.Step into the welcoming foyer with marble-look tile, setting the tone for the contemporary design throughout. The main floor features 9-foot ceilings and beautiful hardwood flooring, leading into an open-concept living and dining space. The chefs kitchen boasts generous counter space, ample cabinetry, and flows seamlessly into the living areaideal for gatherings and everyday life. Sliding glass doors open to a fabulous backyard complete with a deck with built-in lighting, fully fenced yard perfect for entertaining indoors or out. Upstairs, a beautiful hardwood staircase brings you to the second level, where 9-foot ceilings continue. The expansive primary suite is a true retreat, featuring a stunning 5-piece ensuite and a converted walk-in wardrobe room with custom shelving, drawers, dual hanging rods, and a window originally the fourth bedroom, now transformed into a luxurious dressing room. Two additional generous bedrooms and a full bathroom complete this floor. The fully finished lower level offers even more living space with a spacious family room, oversized windows, a cozy gas fireplace, and a full bathroom perfect for movie nights, guests, or a home office setup. Additional features include a main-level powder room, low-maintenance front and backyard landscaping. Located just minutes from Highway 174, downtown Ottawa, parks, trails, and some of the city's top schools including Ashbury College, Elmwood, Colonel By, and Lisgar Collegiate.This is a rare opportunity to own a stylish, spacious home in one of Ottawas newest and most desirable communities. Some photos are virtually staged. (id:58456)
Royal LePage Team Realty
1310 Fribourg Street
Russell, Ontario
Welcome to this impressive brand new 4+1 bedroom, 3-bathroom bungalow, offering a perfect blend of modern elegance & convenience. Boasting numerous upgrades that add incredible value, this home includes CAT 6 to all bedrooms, gas line to the BBQ, soffit plugs for Christmas lights & so much more! The heart of the home is the modern kitchen featuring beautiful quartz countertops not only in the kitchen but also in all bathrooms, along w/plenty of cabinetry & counter space, making it perfect for meal prep & entertaining. The open-concept layout is filled w/natural light, flowing seamlessly into the bright living room, where a cozy gas fireplace creates a warm ambiance. The spacious primary bedroom is completed w/a walk-in closet & a luxurious ensuite. The finished lower level offers a family room, recreational room, stunning bathroom & 2 bright bedrooms, each featuring walk-in closets. Don't miss it! (id:58456)
Exit Realty Matrix
1326 2nd Dalhousie Concession
Lanark Highlands, Ontario
This is an EXTREMELY unusual opportunity. A lovely long driveway leads to this stunning lot with breathtaking views from all corners, and complete privacy. Incredibly, there is already a drilled well and operating septic system, as well as a shed. The home on the property was vacant when it burned down in 2021. The building including foundation has been completely removed, leaving a perfect building parcel for anyone interested in building their forever home. The old pool in the video has been removed. (id:58456)
Keller Williams Integrity Realty
433 Fleet Canuck
Ottawa, Ontario
Welcome to Diamondview Estates, where modern luxury meets the tranquility of rural living. This brand-new, custom-built 4-bedroom home by Mattino Developments, the Merlot model offers over 3200 sqft of meticulously designed space, surrounded by serene farmland with no rear neighbors. Expansive two-story windows flood the interior with natural light, showcasing breathtaking views. The open-concept main floor features wide plank 6 engineered hardwood flooring throughout key areas, enhanced by additional pot lights in the kitchen, butlers pantry, foyer, and hallways. The chefs kitchen boasts upgraded cabinetry, quartz countertops with an eating bar, a stainless steel hood fan and a butlers pantry with extended storage. A modern gas fireplace anchors the family room, while the powder room vanity and laundry sink rough-in add convenience. Upstairs, the enlarged primary suite features a custom frameless glass shower with insulated pot lighting. Three well-sized secondary bedrooms share a beautifully upgraded main bath. Hallway pot lights ensure a bright, airy feel throughout. The unfinished basement offers a 3-piece rough-in and a water line for a future fridge. The garage is fully insulated and drywalled. Every detail has been upgraded for elegance from smooth ceilings, modern oak railings with black metal spindles and upgraded baseboards to porcelain tile flooring in key areas. Interior doors feature black handles and hinges, complementing the homes sophisticated design. This stunning home combines luxury, comfort, and style in one of Carp's most sought-after communities (id:58456)
Exp Realty
1503 - 20 Daly Avenue
Ottawa, Ontario
Welcome to Suite 1503 at ArtHaus, 20 Daly Avenue, in the heart of Sandy Hill. This approximately 600-square-foot condo (per iguide) is a serene sanctuary perched above the Le Germain Hotel. Situation on the quiet Arts Court side of the building. Facing east, this suite offers an unparalleled blend of comfort and elegance. Step into a modern space thoughtfully designed for both functionality & style. The contemporary living area offers panoramic views of the core. The spacious bedroom provides a delightful view of Parliament Hilla rare and stunning feature to wake up to. The kitchen & bathroom are outfitted w contemporary finishes, ensuring both style & ease of living. With engineered hardwood throughout & meticulous attention to detail, this suite is the epitome of urban luxury. Residents enjoy the exceptional maintenance of this low-density building, including the unique perk of having your door cleaned weekly. Elevators are rarely shared, adding to the sense of exclusivity & privacy. ArtHaus is a testament to modern architectural design, seamlessly integrating residential, cultural, & lifestyle experiences. Residents have access to the Firestone Lounge, a sophisticated party room, and a fully equipped gymboth conveniently located on the same floor as Suite 1503, yet thoughtfully positioned for maximum tranquility. On the ground floor, youll find a delightful coffee shop, & irect indoor access to the Ottawa Art Gallery. These features make ArtHaus not just a residence but a cultural hub. Nestled in Sandy Hill, ArtHaus offers unparalleled convenience. uOttawa is mere steps away, making it ideal for students, faculty, & staff. The Rideau Centre & vibrant Lower Town are right at your doorstep, offering shopping, dining, & entertainment options. For commuters, access to the 417 highway and King Edward Avenue ensures seamless travel east, west, or north. A new modern development nearby will only enhance the already breathtaking panorama that unfolds before you. (id:58456)
Royal LePage Team Realty
6521 Tooney Drive
Ottawa, Ontario
Beautiful family home in a desirable neighbourhood of Orleans. Close to restaurants, shopping and amenities of all kinds. This three bedroom / four bath home has space for the growing family and tons of upgrades. Kitchen and three baths have been updated, new light fixtures, interior freshly painted, new driveway and plenty more. Basement was tastefully finished in 2019 with added gas fireplace. Main floor living and family rooms with cozy wood- burning fireplace. Lovely bright kitchen with breakfast bar that leads to private back yard with stone patio and gas bbq line. Laundry is also conveniently located on the main floor. You can truly feel the love and pride of ownership here. (id:58456)
Paul Rushforth Real Estate Inc.
35 Santa Cruz Private
Ottawa, Ontario
Discover this rare and spacious 4-bedroom townhouse located in the heart of Alta Vista, one of Ottawas most sought-after neighborhoods. Combining comfort, functionality, and an unbeatable location, this home is perfect for growing families, professionals, or investors seeking long-term value.Step into the inviting main level, where youll find beautiful hardwood flooring throughout the living and dining areas, creating a warm and elegant atmosphere. The kitchen is thoughtfully designed with abundant cabinetry, offering plenty of storage and workspace for home cooking and entertaining. A convenient powder room on this level adds to the practicality for guests and daily use. Upstairs, the second floor features three well-sized bedrooms, including a bright and spacious primary bedroom, two secondary bedrooms, and a full bathroom. The layout offers privacy and comfort for every family member. The fully finished basement adds exceptional value and flexibility, with a generous recreation room ideal as a family lounge, media room, or play area. There is also a fourth bedroom with a full ensuite bathroom, perfect for in-laws, guests. Enjoy low-maintenance outdoor living in the fenced backyard, complete with interlock stonework and minimal grass perfect for summer BBQs without the hassle of constant upkeep. The exterior space offers both functionality and privacy. Located in a quiet, family-friendly community, this home is within close to shopping centers, parks, public transit, and healthcare facilities. Whether you're commuting downtown or enjoying the tranquility of suburban living, this location offers the best of both worlds. This property is a rare find in Alta Vista and wont last long. Book your private showing today and see why this townhouse is the perfect place to call home. (id:58456)
Home Run Realty Inc.
1721 Queensdale Avenue
Ottawa, Ontario
One Bedroom clean basement apartment - All inclusive of: CENTRAL AIR CON, Laundry, utilities, one parking space, some FURNITURE and rent only for $1500/mo! Located in the South end of Ottawa, near Queensdale Ave and Bank St you can walk to Grocery, fast food, parks all around, schools and activities as well. Just a few KM from the AIRPORT Parkway. Flooring: Tile, Laminate. NO CARPET! This ONE BEDRM, ONE BATH unit has in- suite private laundry, full kitchen and bathroom and a separate entry/exit. High Ceilings and Big windows and tile and laminate floors - easy to clean. Walk to the Bus Stop and plazas - Schools and parks nearby - Easy access to major roads East and West. SOME FURNITURE Included. The owner is flexible with tenants, if you have plans to move to Ottawa for a year or so and get acquainted before investing in furniture and want peace of mind regarding utilities... this is the home for you. Close to parks and schools and shops. Fridge, stove, and washer and dryer in the unit (No Dishwasher). 2km from Hunt Club and Bank... WONDERFUL location in SOUTH OTTAWA... Contact us today! (id:58456)
RE/MAX Hallmark Realty Group
4 Bradley Green Court
Ottawa, Ontario
Affordable Living! Solidly built mobile home on leased land in a superior location near all the amenities of Stittsville. Renovated with care over time, expanded living room with lovely space, functional kitchen, gas heating, updated bathroom with laundry, and a bright & light spacious master bedroom. Bonus sun porch and storage shed out back. Lot fees $704.11 per month. You can't go wrong at this price and location! Immediate possession possible. (id:58456)
Guidestar Realty Corporation
131 Acacia Avenue
Ottawa, Ontario
Exceptional Opportunity in Prestigious Upper Lindenlea with 131 Acacia Avenue! Discover a rare gem in one of Ottawa's most sought-after neighbourhoods. Nestled on an expansive lot in Upper Lindenlea, this sophisticated, all-brick detached home offers timeless elegance, outstanding curb appeal, and unmatched potential for future expansion. Lovingly cared for by long-time owners, 131 Acacia features a stately presence, a double-car garage, and a thoughtfully designed family room extension, all set on an extra-wide lot that invites your vision for outdoor living, additions, or garden design. Step inside to a welcoming foyer and a flowing layout that includes a renovated kitchen with stainless steel appliances, a formal dining room, a cozy den/library, and a sun-filled family room with large windows overlooking a mature, fenced backyard. Perfect for entertaining or tranquil retreat. Upstairs, the home offers three well-appointed bedrooms and a full bath. The versatile third-floor loft provides endless possibilities as a luxurious primary suite with ensuite bath and walk-in closet, a spacious home office, or additional family living space. The fully finished lower level includes a large rec room, a workshop, a full bathroom, ample storage, laundry area, and upgraded mechanicals. Ideal for family life or multi-generational living. Notable upgrades include:Kitchen renovation & full roof replacement (2016), water and sewer lines replaced, comprehensive electrical rewiring, new garage door, updated lower-level flooring, etc. Enjoy the best of urban living with a short stroll to Beechwood Village, top-rated schools, parks, the river, and even a local pond for summer swims. This is a rare offering in a high-demand enclave where properties of this calibre are seldom available. Don't miss your chance to own a distinguished home with exceptional upside in one of Ottawas premier communities. Offers accepted on Friday May 16 after 2:00 pm. Home inspection available. (id:58456)
Engel & Volkers Ottawa
6598 Courtland Grove Crescent
Ottawa, Ontario
Beautifully appointed 4 bedroom, 3 bath custom-built residence on over half an acre corner lot in Greely. Over 3600 square feet offering a flexible layout ideal for families or generational living.The main level features two dedicated offices, perfect for remote work. One of which can easily be converted into a bedroom with a full bathroom conveniently nearby. The bright and airy living room boasts a striking open-to-above design, and a cozy fireplace.The kitchen is complete with a breakfast bar, pantry, eating area, and access to the warm and inviting family room. A well-designed mudroom with plenty of space for organization and storage and access to the double car garage. Sleek open-riser stairs lead to the 2nd level, where the spacious primary suite impresses with a walk-in closet + double closets, and a luxurious 5-piece ensuite featuring a stand-alone soaker tub, glass shower, and double sinks. There are 3 more bedrooms + another full bathroom and a convenient laundry room upstairs. Front & rear balconies provide you with ample views. The basement offers a recreation room, gym/exercise area, and an abundance of storage options. The show-stopper is the backyard oasis, complete with a heated inground saltwater pool (3 years old), relaxing hot tub, gazebo, and a large shed with easy access for recreational vehicles. This exceptional home offers space, style, and serenity in a picturesque rural setting, perfect for those seeking the best of country living with all the comforts of a modern family home. (id:58456)
Royal LePage Performance Realty
221 Jensen Court
Ottawa, Ontario
Welcome to 221 Jensen Court, a breathtaking 4+1 bedroom, 3.5-bathroom luxury home nestled on pie-shaped lot in one of Carps most sought-after neighbourhoods. Tucked away in a quiet court, this stunning home is finished top to bottom with high-end finishes, offering exceptional living spaces inside and out. Designed for comfort and elegance, the main level features rich hardwood flooring throughout, a beautifully appointed kitchen with high-end finishes, a formal dining room, and a bright, spacious living area. Cozy up beside the double-sided gas fireplace, which adds warmth and charm to both the living room and the convenient office, an ideal space for working from home. Upstairs, the primary suite is a true retreat, featuring double closets and a breathtaking double-sided fireplace that extends into the spa-like ensuite. Unwind in the luxurious soaker tub as the soft glow of the fire creates a serene and relaxing atmosphere.The fully finished lower level is perfect for multi-generational living or hosting guests. With a spacious bedroom, full bathroom, wet bar, and a cozy gas fireplace. Whether you're enjoying a movie night or entertaining friends, this level has it all. Step outside to your backyard oasis, where a fully fenced yard, mature gardens, and a new deck provide the perfect setting for outdoor entertaining or quiet evenings under the stars. This home has it all, space, style, and incredible features you wont find just anywhere. Don't miss your chance to make it yours! List of updates: fenced back yard (2025) new back deck (2025), Fresh landscaping (2025)laminate flooring (2019), fridge (Dec 2024), washer and dryer (2025), slide in stove/oven (2019), dishwasher (2018), paint (2023/2025), endless pool (2016) (id:58456)
RE/MAX Affiliates Realty Ltd.
96 Giroux Street
The Nation, Ontario
Welcome to 96 Giroux Street, a beautifully maintained custom-built home in the vibrant and growing community of Limoges. Ideally located minutes from HWY 417, local parks, and the stunning extensive trails of Larose Forests. You'll be impressed by the elegant landscaping incl. a wide bordered driveway, extended stone walkway and steps create a grand and welcoming entry to a classic front terrace. Inside, the home boasts 9ft ceilings on the main floor, solid hardwood floors throughout, including staircases, and a functional open layout ideal for gatherings. A striking three-sided gas fireplace adds warmth and ambience, anchoring the main living spaces with both style and comfort. The recently updated kitchen features solid surface countertops with matching backsplash, large island with prep sink and built-in microwave, 36" gas range/grill and performance vent hood. Updated 2-piece powder room and convenient main floor laundry w/ storage complete the main floor. The upper level features three generous bedrooms incl. the primary suite w/ spacious walk-in closet and a bright ensuite bathroom with oversized walk-in shower. The lower level adds flex living space w/ a 4th bdrm, home gym or rec room and plenty of storage. Additional storage in the oversized double-car garage. Step into a private backyard oasis designed for four-season enjoyment. Freshly landscaped with a full wood fence, this space features a 100% cedar shed, two-tier deck, gazebo, raised garden beds and hot tub. Don't miss your chance to own this truly exceptional home in one of Limoges most desirable locations. Book your private showing today! (id:58456)
Exit Realty Matrix
734 Crowberry Street
Ottawa, Ontario
Located in Orleans Avalon neighbourhood this 3 bedroom 2.5 bathroom townhome has an open layout allowing for lots of natural light through the South Facing windows looking over the private and fenced in backyard. Eat-in kitchen with centre island. All major kitchen appliances are included with the sale. Main floor also has dining and living room. Upstairs are 3 great size bedrooms including a principal bedroom with a private en-suite offering both a stand up shower and soaker tub. The bedroom also has a generous size walk-in closet. The second floor hallway has 4-piece washroom. Lower level offers a family room with a large window, laundry room, plenty of storage and a gas fireplace. South facing backyard offers sun late into the day allowing you to hang out with family and friends or even start a garden. Some pictures have been digitally enhanced. Don't miss this one. Call today to book your private viewing. (id:58456)
Exit Realty Matrix
631 Paul Metivier Drive
Ottawa, Ontario
Great 3 bedrooms 4 baths single family home with finished basement, convenient location in Chapman Mills neighbourhood of Barrhaven! Close to shopping center, Walking distance to transit station, school and parks. Main floor features hardwood flooring in family room with gas fireplace and Open-concept dining Room. The efficient kitchen features Granite counters, stainless steel appliances and Eating Area, upgrade includes pots and pan drawers and pantry style extra cabinets. 2nd floor features a spacious Master bedroom with lounge area + bay window and ensuite, carpet flooring and Closet organizers in the bedrooms, 2 other good-sized bedrooms with a full bath.The finished basement features large bright recreation room with a nice full bathroom, currently used as extra bedroom by the tenants. Fully fenced backyard. Central A/C included. Long term tenants, maintained well. Book your showing to see more. (id:58456)
Right At Home Realty
00 Torbolton Street
Ottawa, Ontario
Nestled in the charming community of Constance Bay, this stunning 100 ft x 150 ft treed lot offers the perfect canvas to build your dream home. Surrounded by the natural beauty of mature trees, this spacious property provides privacy, tranquility, and a serene escape from city life, while still being just a short drive to Kanata and Ottawa.Imagine designing your forever home on this picturesque lot, complete with ample space for outdoor living, gardens, and family fun. Located steps away from the Ottawa River, youll have easy access to water activities, trails, and breathtaking views. The community of Constance Bay is well loved by outdoor enthusiats and is well known for its small-town charm, offering amenities such as local beaches, restaurants, schools, and recreational opportunities. (id:58456)
RE/MAX Affiliates Boardwalk
709 - 1035 Bank Street
Ottawa, Ontario
This is an incredibly unique condo at The Rideau Lansdowne. Measuring at just under 1,300 sf this 1 bedroom+den, 2 bathroom corner unit suite offers south-west exposure and really has the wow-factor with wall to wall floor-to-ceiling windows and panoramic views of the Rideau Canal. An incredible chef's kitchen at the heart of this home features upgraded cabinetry, oversized island with comfortable seating, wine fridge, paneled appliances and is so great for entertaining family and friends. Host a dinner party in the custom bistro-style dining area with Canal views, before heading out for a night out at Lansdowne! What really sets this condo apart is the large second living room with an elegant fireplace and suspended reflective ceilings. It's a wonderful space for a movie night or can be used as a home office and guest room. Primary bedroom offers two large closets with built-ins, ensuite with double vanity and walk-in glass shower. With over $200,000 in upgrades, this condo offers countless amazing built-ins, exquisite light fixtures throughout, electric blinds. It comes with 2 underground parking spots (can also be used for one car and two motorcycles), a storage locker, and a covered balcony overlooking TD place field and the Rideau Canal. The Rideau amenities include concierge, fitness center, guest rooms and multiple party rooms with views of the field. Location is unbeatable! Hottest restaurants and nightlife in the city, weekend farmers markets, music and beer festivals, luxury shops, VIP Cineplex and of course - Redblack games, are all at your doorstep at Lansdowne. Game on! (id:58456)
The Agency Ottawa
610 - 45 Holland Avenue
Ottawa, Ontario
AFFORDABLE LIVING IN HINTONBURG! This is a wonderful, south-facing 1-bedroom, 1-bathroom suite. Filled with natural light, this updated unit features a private covered balcony, dedicated storage locker, in-suite laundry, and low condo fees that include all your utilities. Perfect for first-time buyers, downsizers, or investors, this unit delivers affordable living in one of Ottawa's most desirable neighbourhoods. You're just moments from Tunney's Pasture LRT Station, Parkdale Market, and a variety of cafés, boutiques, restaurants, breweries, and galleries. Commuting is a breeze and outdoor enthusiasts will love the proximity to the Ottawa River pathways and nearby green spaces. Holland Cross is a well-maintained, professionally managed building offering secure entry, elevator access, and unbeatable urban convenience. (id:58456)
The Agency Ottawa
Part 1 R13 Road
Rideau Lakes, Ontario
BIG RIDEAU LAKE WATERFRONT ACREAGE. Rare opportunity to build your dream home on this highly sought after lake. This 1.29 acre waterfront lot has 256 of natural shoreline with a sandy beach area for docking, boating, swimming, fishing etc. Approved buildable envelope in place for a large home with a triple car garage. This lot fronts on crystal clear Davidson's Bay with beautiful views down the lake. Call your preferred builder or architect now and make this dream come true. All the planning work has been done; soil testing, approved well location, set backs, surveys etc. Private point location. Year round access. Big Rideau Lake is UNESCO world heritage site and part of the Rideau Canal System. Boat to Ottawa or Kingston through the historic lock system. 15 minutes to either Perth or Smith Falls with the hamlet of Rideau Ferry down the road. Just over an hour to Ottawa or Kingston. 3.5 hours from Toronto. (id:58456)
RE/MAX Hallmark Realty Group
25 Machabee Street
The Nation, Ontario
** Please note some photos are virtually staged** Welcome to this quality-built, new construction duplex in charming St. Albert, crafted by a reputable builder with over-the-top construction and all the upgrades you can imagine. Situated on a quiet cul-de-sac with access to a nearby boat launch and backing onto a peaceful farmers field, this property offers the perfect blend of privacy, tranquility, and outdoor lifestyle. Boasting 9 ft ceilings in both units, this home offers a sense of openness and sophistication throughout. An excellent sound barrier between units ensures peaceful and private living for all occupants. The first unit welcomes you with an open-concept layout, gleaming hardwood floors, and a seamless flow between living spaces. Patio doors lead you to a spacious covered front porch adding charm and functionality and offering a cozy spot to enjoy morning coffee or greet guests. The chef's kitchen is a showstopper, featuring quartz countertops, a sit-at island, and a walk-in pantry. The adjacent sun-filled living and dining areas exude warmth with a high efficient gas fireplace perfect for entertaining. Two bedrooms and two bathrooms, including a luxurious primary suite with an ensuite and walk-in closet, ensure ultimate comfort. Laundry facilities and direct access to the attached garage add convenience. The lower unit is equally impressive, offering 9ft. ceilings, a spacious kitchen, and an open-concept living/dining area ideal for comfortable living. Two generous bedrooms, a modern family bathroom, and ample storage space complete the layout. This exceptional duplex delivers the ultimate in modern living with high-end finishes, meticulous craftsmanship, and thoughtfully designed soundproofing for enhanced tranquility all nestled in a desirable cul-de-sac, backing onto a farmers field, and just steps from a convenient boat launch. (id:58456)
Exit Realty Matrix
176 Onyx Crescent
Clarence-Rockland, Ontario
Open House Sunday May 4, from 2 pm to 4 pm. Beautiful 5-year-young Calais model by Longwood in the vibrant, family-friendly community of Morris Village! Just a 5-min walk to Alain Potvin Park and 10 mins to multiple schools. This 4-bed, 4-bath home offers a modern open-concept main floor with stylish kitchen and a large island, 1/2 bath and a mudroom to the double car garage offering exterior side access. Upstairs features a spacious primary suite with walk-in closet and ensuite, 3 additional bedrooms, a full bathroom plus a convenient 2nd-floor laundry room. The fully finished lower level is a showstopper with a full kitchen, 1/2 bath, and tons of storage ideal for multigenerational living, a daycare, or home business. Experience the luxury of your backyard oasis, fully fenced with no rear neighbours offering a patio & hot tub! 24 Hours Irrevocable. (id:58456)
Keller Williams Integrity Realty
862 Oat Straw Way
Ottawa, Ontario
Immaculate and well-maintained detached family home for sale by original owners. This 3-bedroom, 2 1/2 bath home was built by Lemay Homes in 2017. Situated on a unique corner lot with extra-wide back yard, this home is offset to the one behind it and looks onto open space which is partially owned by the City. There will be no further development in that space. Bright living area with lots of windows. Upgraded kitchen island and countertops with large walk-in pantry. The classic hardwood staircase leads up to three bedrooms and walk-in linen closet. Large primary bedroom with en-suite bath and walk-in closet. Partly finished lower level includes a bonus room, suitable for a fourth bedroom, media room or home office. Ample space on the lower level for an exercise room, workshop or another bedroom. Features include the hand-made board & batten shed, fully fenced back yard, quality window coverings throughout. This home is in 'like new' condition and is a must-see ! (id:58456)
Grape Vine Realty Inc.
1 - 2295 Baseline Road
Ottawa, Ontario
AVAILABLE NOW... BRIGHT with HIGH WINDOWS and private large 2 bedroom basement apartment! This is an apartment that doesn't feel like a basement, and is in a three unit building. Quiet and calm. RENOVATED, new laminate floors, new bathroom renovation, Fresh and clean. SEPARATE Dining area and LARGE living room. Great tenants and neighbors in the building. ONE PARKING SPACE INCLUDED, another may be avail at an extra $100/mo. SHARED coin Laundry in basement. Rapid bus transit to East to West of Ottawa is a few steps away. Grocery, parks, restaurants all walkable within 10 minutes. Schools: Pinecrest elementary, Bishop Hamilton Montessori, Our Lady of Victory Catholic school all within 12 minute walking distance or 2 min drive. TENANT PAYS: Hot water tank rental and the gas for it ($60/mo approx) and Hydro usage ($50-80/mo approx). LANDLORD pays heat and water. Separate outdoor garbage area per unit. SHARED COIN LAUNDRY. LOVELY backyard to enjoy... get in before the winter and enjoy your BBQ... WELCOME HOME! Flooring: Tile, Laminate (id:58456)
RE/MAX Hallmark Realty Group
3005 Tompkins Road
North Grenville, Ontario
A true hidden gem. Stunning custom build home on an approximately two-acre lot. Awarded home design of the Year for National Magazine competition & was featured in The Ottawa Citizen. This three-bedroom home is very deceiving. Once you walk in you will be amazed at the combination of space, design, and warmth. Open concept with a sunken living room, cathedral ceilings, a wood-burning fireplace, and hardwood flooring. Custom Kitchen with stone countertops, and a large eating area that leads to one of two decks. The primary bedroom is spacious with a patio door leading to the second deck. Two other very generous-sized bedrooms. Oversized main bathroom has a stand-up shower, stand-alone soaker tub, and two vessel sinks. The powder room features a uniquely designed stone counter. Large laundry room and a crawl space basement with plenty of storage. Enjoy the tranquility! (id:58456)
Royal LePage Team Realty
