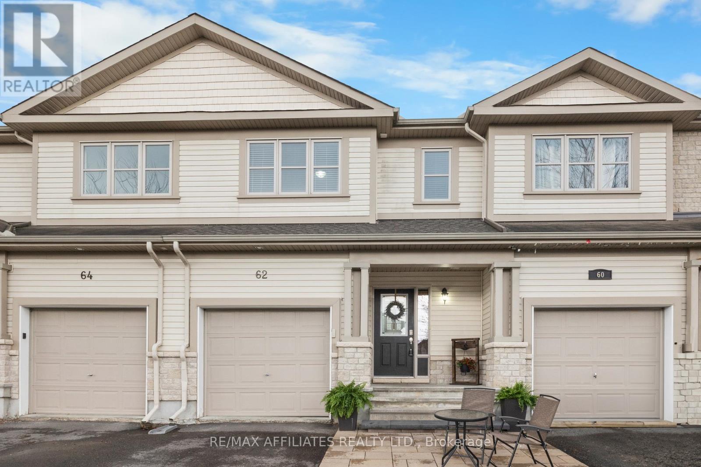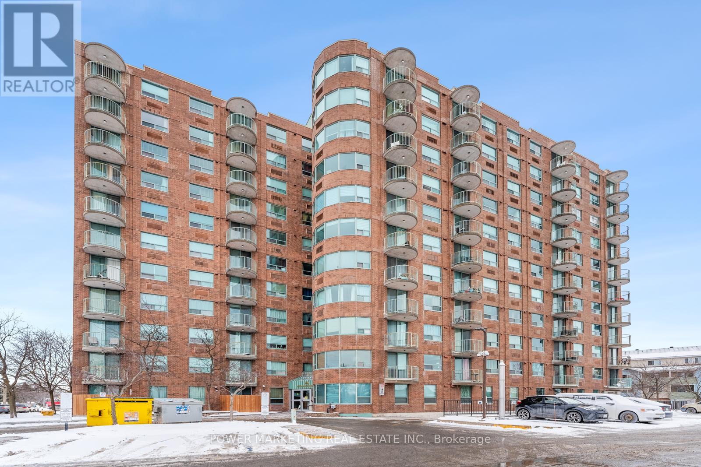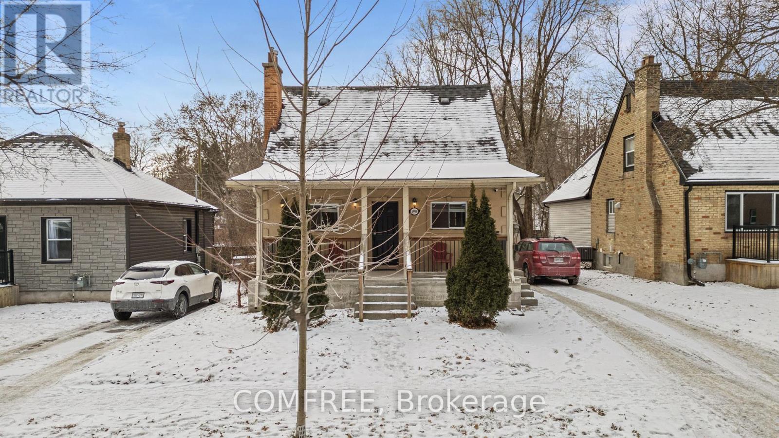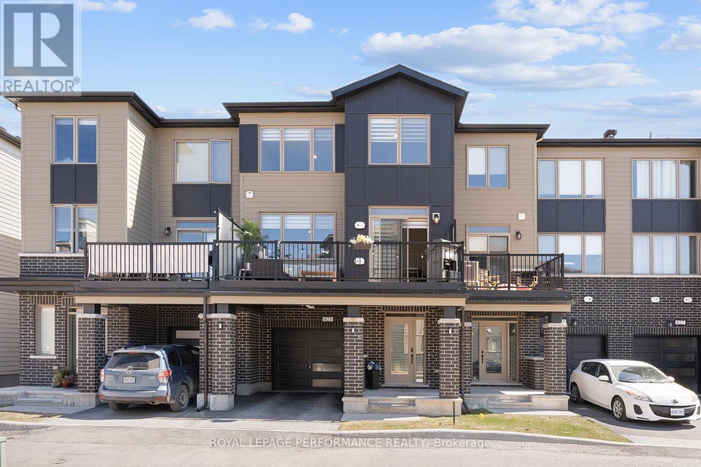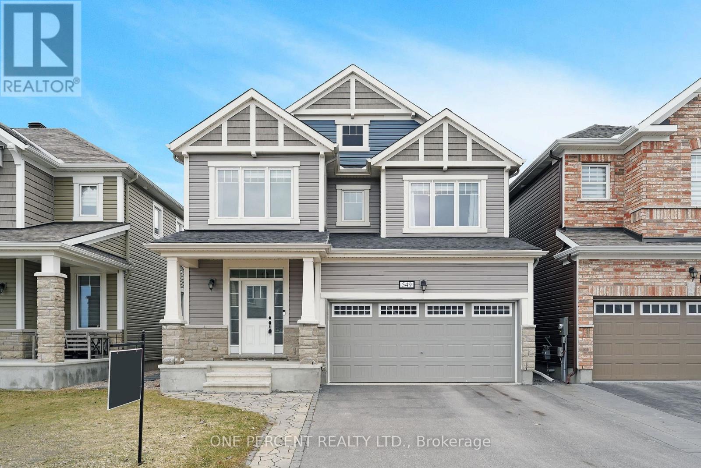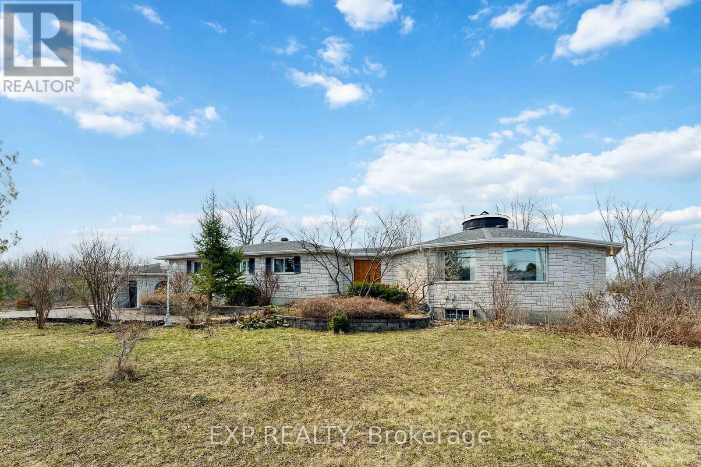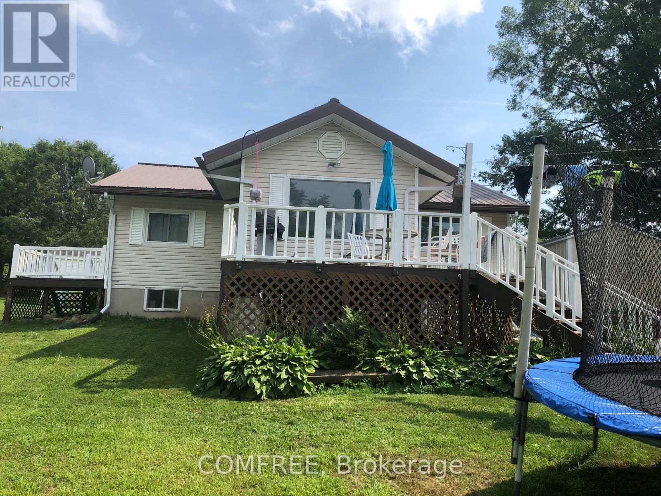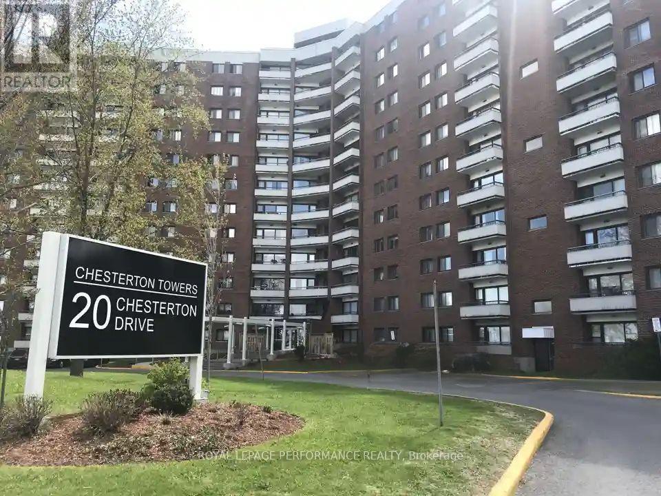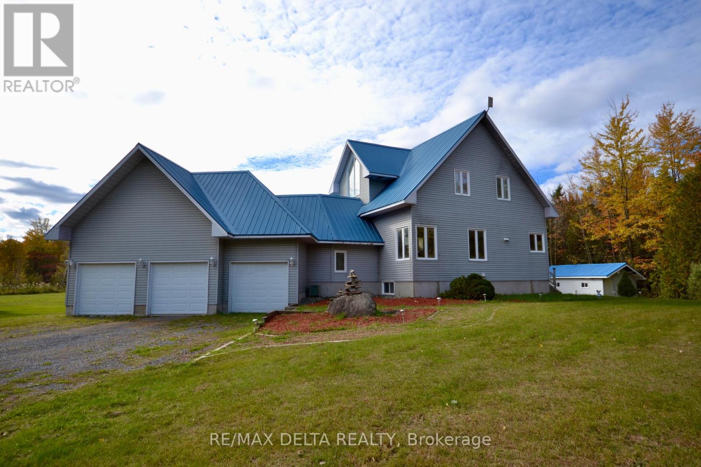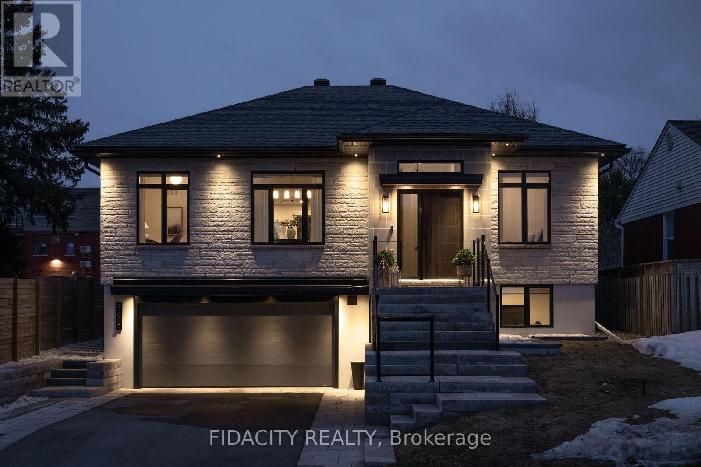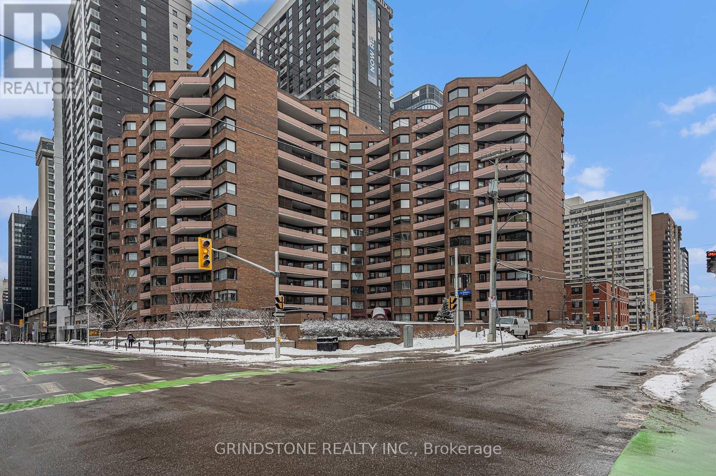Search Results
62 Hackberry Trail
Carleton Place, Ontario
WELCOME TO THE SOUGHT AFTER NEIGHBOURHOOD OF STONEWATER BAY! FROM THE MOMENT YOU ENTER THIS COMMUNITY, IT FEELS LIKE HOME. THE RIVER FED POND, THE PARK AND ITS NATURAL LANDSCAPE LEAD TO THE MISSISSIPPI RIVER WALK AND OFFERS THE TRANQUILITY YOU WANT TO COME HOME TO. THIS LOVELY, WELL MAINTAINED TOWNHOME OFFERS COMFORT AND FUNCTIONALITY. IT HAS AN OPEN CONCEPT LIVING, DINING AREA AND KITCHEN WITH BEAUTIFUL CABINETRY AND LOTS OF COUNTER SPACE. THE LARGE PRIMARY BEDROOM HAS A WALK-IN CLOSET AND AN ENSUITE WITH DOUBLE SINKS, A SOAKER TUB AND SEPARATE SHOWER. TWO MORE BEDROOMS, A LINEN CLOSET AND CONVENIENT LAUNDRY COMPLETE THE UPSTAIRS. THE PARTIALLY FINISHED BASEMENT HAS AN ADDITIONAL FINISHED FAMILY ROOM AREA AND TONS OF STORAGE. THE FULLY FENCED BACKYARD HAS A LARGE DECK, GAZEBO AND GREEN SPACE, GREAT FOR BBQS AND GET TOGETHERS WITH FAMILY AND FRIENDS. THE HOME IS CONVENIENTLY LOCATED CLOSE TO SCHOOLS, SHOPPING, WALKING DISTANCE TO BRIDGE STREET AND MANY MORE AMENITIES. WHETHER YOURE JUST STARTING OUT, RAISING A FAMILY OR RETIRING, THIS HOME AND COMMUNITY IS PERFECT FOR YOU! (id:58456)
RE/MAX Affiliates Realty Ltd.
85 Elm Street
Ottawa, Ontario
Nestled on a quiet tree-lined street, this spacious three-storey house blends historic charm with modern comfort. From the fluted columns on the front porch to the 2nd floor balcony, this home exudes a quiet confidence from the street. Step inside and you'll find a main floor that feels open, light-filled & calm. The ceilings are high, the baseboards are deep, and the hardwood has been lovingly restored. The original stained glass window in the living room catches the light just so - details that hint at its Bytown-era roots. The renovated kitchen features organic materials that are as functional as they are welcoming; cork flooring adds warmth and comfort underfoot, while butcher block countertops offer texture and utility. On the second floor you have two large bedrooms + a separate office/den offering flexibility to work from home. The primary bedroom has a peaceful vibe, made even better by a private balcony set among the treetops. Two bathrooms on this level mean mornings flow a little smoother, whether you're sharing the space or just want a little more breathing room. Two more spacious bedrooms filled with light on the third floor. All bedrooms have new carpeting and enough wall space for art, bookshelves, or your Peloton setup. Original hardwood stair treads, bannister, and newel post tie the home together with warmth and continuity, while thoughtful system updates ensure ease of living without sacrificing personality. Location matters too and this one has it dialed in with a locally owned grocery store and a neighbourhood pub at the end of the block. Take a short stroll to the new central Library and National Archives, Parliament Hill & the River. Or hop on the O-Train to connect to the rest of the city. This home doesn't force you to choose between location, space, and personality - it has it all. Whether you're starting a new chapter or looking for a place to settle into for the long haul, this home is ready when you are. OPEN HOUSE Wed May 7 @ 4-6PM. (id:58456)
RE/MAX Hallmark Realty Group
509 - 1440 Heron Road
Ottawa, Ontario
Simply the Best! Larger Model and Spacious two bedroom two full bathroom apartment in great Altavista area with in suite laundry room, indoor pool, exercise room, party room, indoor parking and much more! walk to schools, parks, shopping centers and all amenities! easy access to Carlton and Ottawa University. 10 minutes to General and Cheo Hospital. Immediate possession possible. call now! (id:58456)
Power Marketing Real Estate Inc.
228 Saddlesmith Circle
Ottawa, Ontario
Nestled on a quiet street, this beautifully maintained and spacious 3-bedroom home offers comfort, charm, and room to grow. The main level features gleaming hardwood floors and a bright, oversized kitchen with a generous eating area and abundant wood cabinetry. Step through the patio doors to discover a stunning backyard retreat complete with a massive deck and low-maintenance perennial gardens, perfect for relaxing or entertaining. Upstairs, youll find three well-sized bedrooms, including a primary suite with a full ensuite bath and walk-in closet. The fully finished family room on the lower level provides additional living space, with roughed-in plumbing offering future potential for expansion. Move-in ready and waiting for your personal touch this is a home you dont want to miss! Close to schools, shopping malls, parks and more! (id:58456)
Keller Williams Integrity Realty
209 Hornchurch Lane
Ottawa, Ontario
Available August 1st. Welcome to this Stunning and meticulously maintained executive End Unit townhouse located in the heart of Barrhaven. This unit offer 3 bedroom and 3 bathroom, main floor with 9' ceilings, hardwood floors throughout the open concept living room and dining room, huge windows with tone of Sunshine. Morden Kitchen with plenty of cabinet space and nice size pantry. Master bedroom offer loverly 4 pcs ensuite and walk in closet, direct access to the den with a window. 2 additional good size bedrooms and 4 pcs family bath completes this level. Enjoy the extra entertainment space in the finished basement with spacious recreation room and a cozy fireplace. Beautiful backyard with deck and fully fenced. The backyard can direct to the Park. Walking distance to Strandherd station, town center, movie theatre & shop. Must to See! No smoke! (id:58456)
Royal LePage Team Realty
2115 Concession 10 Road
Alfred And Plantagenet, Ontario
Charming and spacious, this 2-storey home is nestled in the peaceful country village of Pendleton, near Curran. Step inside to a welcoming foyer featuring the main staircase and a cozy pellet fireplace perfect for a home office or reading nook. The main floor offers a warm and inviting layout with a generous kitchen, living room, and dining area anchored by a beautiful propane fireplace, ideal for family gatherings and quiet evenings. At the rear of the home, you'll find a convenient laundry room in its own private section. Upstairs, discover five bedrooms and a full bathroom, plenty of room for a large or growing family. The expansive primary bedroom includes a walk-in closet so big, it might inspire a wardrobe refresh! With a fully redone septic system completed in 2022, you'll have peace of mind for years to come. Experience the charm of rural living with ample indoor space, all in a serene village setting. No conveyance of offers prior to 12pm, May 11th, 2025 as per form 244. Please attach Schedule B1 to all offers. (id:58456)
Exp Realty
190 Rathowen Street
London North, Ontario
This Charming 1 1/2 story duplex located in the heart of Blackfriars. Ideal for a starter home with income or investors for expansion or rented as a turn key. Dbl garage, A/C, 4 parking spots with a front side spot. Featuring a renovated main floor; one large master bedroom that has a wall to wall closet, Open concept kit/living anda spacious full 4-pc bath. A cute front porch for those beautiful summer days. The Upper has been completely refinished to include a full studio unit. It is perfect for a young professional or graduate student. Modern open concept and full of light with glorious windows. Separate entrance at back where the sheltered deck and yard can be private orshared. Full basement that is partially finished; a separated laundry room for shared access and a private locked area for storage/ home gym with mirrors! The neighbourhood is walking distance to numerous paths, parks and attractions such as Harris Park, Budweiser Gardens, and all the fantastic amenities Downtown has to offer. (id:58456)
Comfree
484 Alcor Terrace
Ottawa, Ontario
Welcome to this beautifully maintained Mattamy Wildflower model, a stunning 3-bedroom single-family home nestled in the heart of Barrhaven's sought-after Half Moon Bay community. From the charming front porch to the bright, open-concept great room, every corner of this home has been thoughtfully designed for modern comfort and timeless style. Step into a spacious tiled foyer that flows into an elegant formal dining room, featuring smooth ceilings on the main and second floors and rich, warm-toned engineered hardwood flooring (2025) that continues throughout the main living areas. The inviting living room exudes coziness, while the heart of the home, a beautifully appointed kitchen, boasts upgraded and raised wall cabinets, a sleek stone countertop (2025), and a central island with clear sightlines perfect for everyday living and entertaining. A versatile main-floor office or den provides a quiet retreat for work or play. Upstairs offers a flexible loft for a home office, media area, or reading nook. The luxurious primary suite includes a walk-in closet and an upgraded spa-like 5-piece ensuite with quartz countertops, double sinks, a bathtub, and a sleek glass shower door. Additional upgrades in the master bathroom include extra drawer storage for added convenience. Two additional bedrooms, a stylish 3-piece bathroom with granite counters, and a large, convenient laundry room complete the upper level. The basement is roughed in for bathroom plumbing, with enlarged windows for plenty of natural light. Additionally, a bypass-style humidifier has been installed to maintain optimal comfort throughout the home. With its seamless blend of functionality, elegance, and thoughtful upgrades, this home is ready to welcome its next chapter. Don't miss your chanceschedule your private tour today! (id:58456)
Keller Williams Integrity Realty
542 Mclachlan Road N
Mcnab/braeside, Ontario
First time Buyers! Charming 2 bedroom bungalow + den. Attractive, full bath with laundry. Generous sized bedrooms ,the Master bedroom can accomodate a King size bed. Full unfinished basement , does offer more possible living space. Detached garage ( 31'3" x 13'3"). Large country lot, offering a 14' x14' log stable ,+ additional storage building , a clothesline, and lots of area for gardening, playing & relaxing. Furnace and c/air were replaced in 2020. Full bath/laundry and laminate flooring replaced in 2020. All windows excluding one were replaced 2020-2024.Septic System replaced approx 2016. (id:58456)
Coldwell Banker Sarazen Realty
823 Kiniw Private
Ottawa, Ontario
* OPEN HOUSE SATURDAY APRIL 26 2:00 - 4:00 * Modern 2021 Mattamy Home in Wateridge Village Central. Welcome to this luxurious 3-storey townhome, Located in the sought-after vibrant New community tucked between prestigious Rockcliffe and Rothwell Heights. This spacious 1,640 sq. ft. home features 2 bedrooms, 2.5 bathrooms, and 2 parking spaces (1 garage + 1 driveway). With premium builder upgrades, and custom zebra shades, freshly painted (2024), this home blends modern comfort with upscale finishes. GROUND LEVEL features a large welcoming foyer with direct access to the garage, storage room. SECOND LEVEL offers an airy, open-concept living/dining/kitchen layout with 9-ft ceilings, luxury wide plank laminate flooring, and large windows for loads of natural light. From the dining room, access an oversized balcony (22x8 ft), ideal for summer lounging or hosting guests. The upgraded kitchen boasts granite countertops, a double sink, and stainless-steel appliances (2024), and ample cabinet space is perfect for everyday living or entertaining. A convenient powder room & in-unit laundry complete this level. THIRD LEVEL with luxury wide plank laminate flooring (2024) offers a bright & oversized primary bedroom with 3-piece ensuite and a large walk-in closet. A generously sized second bedroom & another full 3-piece bathroom offer flexibility for families, guests, or roommates. Live in the heart of one of Ottawa's fastest-growing, centrally located communities that is rich with parks, green spaces, and picturesque walking trails along the Ottawa River. Minutes to Montfort Hospital, CSIS & CSEC, Downtown core, public transit, top-rated schools, Costco, Gloucester City Center mall, and St. Laurent Shopping Centre. This stunning home is ideal for professionals, small families, or investors seeking luxury, lifestyle, and location in one incredible package. $175/mnth for Common Area Maintenance, Management Fee, Snow & Garbage Removal. This beauty is a must-see! (id:58456)
Royal LePage Performance Realty
549 Arum Terrace
Ottawa, Ontario
Welcome to your dream home in Avalon West, Orleans! This stunning, heavily upgraded residence boasts approximately $150,000 in upgrades and is located in a well-established, family-friendly community just steps from schools, shops, parks and a beautiful pond view. Bathed in natural sunlight thanks to its ideal south-facing exposure, this home offers a modern open-concept layout, perfect for entertaining or everyday living. The spacious kitchen features sleek finishes, ample cabinetry, and seamlessly connects to the dining and living areas. A stylish powder room, convenient closet, and double car garage complete the main floor. Upstairs, you'll find a large primary retreat with a luxurious ensuite and walk-in closet, two additional generous bedrooms, and a versatile loft overlooking the pond easily converted into a fourth bedroom if desired. A dedicated laundry room adds everyday convenience. The unfinished basement comes with oversized windows and bathroom rough-ins, providing the perfect canvas for your future rec room or in-law suite. A professionally installed humidifier in the basement services the entire home, ensuring year-round comfort. Enjoy summer days in the fully interlocked backyard, ideal for relaxing or hosting. Don't miss your chance to own a turnkey home in one of Orleans' most desirable pockets. It shows exceptionally well just move in and enjoy! FLOOR PLAN and 3D TOUR is available! (id:58456)
One Percent Realty Ltd.
1102 - 134 York Street
Ottawa, Ontario
Welcome to York Plaza! Nestled in the heart of the Byward Market, this stunning condo offers breathtaking views of Ottawa's vibrant downtown. Featuring a rare 2 BEDROOMS + DEN, 2 full bathrooms, and a spacious den, this thoughtfully designed unit boasts an open-concept kitchen completely redone just four years ago, with ample cabinetry, ceramic flooring, and a water filtration system. Floor-to-ceiling windows flood the living space with natural light, highlighting the newly installed laminate floors and creating a warm, inviting atmosphere. The primary bedroom offers a generous double closet and a luxurious 4-piece ensuite, fully renovated last year. The second bathroom was also completely redone, adding modern style and functionality. Additional conveniences include in-unit laundry, underground parking, and a private storage locker. Enjoy top-tier building amenities, including a fully equipped gym, a stylish party room with a kitchen, and a landscaped outdoor space with barbecues. With a walk score of 99, you're just steps from world-class dining, boutique shopping, groceries, and seamless access to public transit, including the LRT. Don't miss out on this incredible opportunity your dream condo awaits! (id:58456)
RE/MAX Hallmark Realty Group
808 - 1285 Cahill Drive E
Ottawa, Ontario
NEWLY RENOVATED! Welcome to Strathmore Towers, where modern comfort meets unbeatable convenience. This beautifully renovated 2-bedroom, 2 full-bath unit offers a fresh and contemporary living space that's perfect for professionals, downsizers, or small families alike. Enjoy a thoughtfully updated interior with spacious bedrooms, sleek bathrooms, and a functional layout designed for both relaxation and entertaining. You also have the convenience of a parking space and a locker. Located just steps from shopping, public transit, LRT, parks, and recreation facilities, this home puts you in the heart of it all, offering the ideal urban lifestyle. Residents of Strathmore Towers enjoy a variety of amenities, including a gym, party room, guest suites, outdoor pool, sauna, and much more, designed to enhance your everyday living experience. Don't miss this opportunity to own a move-in-ready unit! (id:58456)
Exp Realty
6974 Bank Street
Ottawa, Ontario
This exceptional custom-designed bungalow situated on Bank Street showcases high-end finishes and remarkable versatility, all set on a beautifully landscaped private acre. The homes distinctive circular layout is filled with natural light, thoughtfully connecting the living, dining, and kitchen areas around a striking multi-sided fireplace accented with granite, fostering a cozy and welcoming atmosphere. Elegant marble tile graces the foyer and hallway, lending an air of classic sophistication. The expansive kitchen is a culinary and entertaining haven, featuring stainless steel appliances, granite countertops, and abundant custom solid wood cabinetry that combines practicality with refined style. The lavish primary suite provides a peaceful sanctuary, complete with a spacious five-piece ensuite that includes a spa-inspired soaker tub, a glass-enclosed shower, a large double vanity, and a walk-in closet outfitted with custom shelving and organizers. Additional well-appointed bedrooms, upgraded bathrooms with heated flooring, and the convenience of main-floor laundry enhance the homes appeal. A separate entrance leads to the basement, where pre-installed plumbing offers the potential for a secondary suite or customized living space. This residence perfectly balances sophistication, comfort, and endless possibilities. Book your private tour today! Freshly painted, LVF flooring, Eavestroughs and landscaping (2024) (id:58456)
Exp Realty
509 - 1440 Heron Road
Ottawa, Ontario
Simply the Best! Larger Model and Spacious two bedroom two full bathroom apartment in great Altavista area with in suite laundry room, indoor pool, exercise room, party room, indoor parking and much more! walk to schools, parks, shopping centers and all amenities! easy access to Carlton and Ottawa University. 10 minutes to General and Cheo Hospital. Immediate possession possible. call now! (id:58456)
Power Marketing Real Estate Inc.
615 - 1485 Baseline Road
Ottawa, Ontario
Start your next chapter here... affordably, comfortably, and beautifully! This bright, freshly painted 1-bedroom condo is more than just a smart investment; its a fresh start, a cozy retreat, or the perfect first step onto the property ladder. Whether you're a first-time buyer dreaming of your own space, a downsizer craving simplicity without sacrifice, or an investor looking for a turnkey opportunity, this unit delivers. Step inside and you'll be greeted by natural light and a surprisingly spacious kitchen (ideal for cooking your favourites or hosting friends for dinner!) The modern bathroom adds a touch of luxury, while the smart layout gives you room to breathe, relax, and feel right at home. And the perks don't stop at your front door! This well-maintained building offers a long list of amenities, including a gym, party room, sauna, games room, workshop, and even both indoor and outdoor pools... because your home should be your sanctuary and your playground. Move-in ready and full of potential, this is your chance to own something truly special at a truly attainable price. Call today... you'll be glad you did! (id:58456)
Coldwell Banker Sarazen Realty
1047 Capreol Street
Ottawa, Ontario
Welcome to 1047 Capreol Street a beautifully upgraded Minto Manhattan END-unit on a deep lot in the heart of Avalon, Orleans. This 3 bed, 2.5 bath freehold townhome offers an open-concept main floor with hardwood flooring, a refreshed kitchen with brand new floors (2025), refinished cabinets, stainless steel appliances, and extended cabinetry. Upstairs features a spacious primary bedroom with a walk-in closet and 4-piece ensuite with soaker tub, plus two additional bedrooms and a full bath. The finished basement includes a cozy family room with gas fireplace, pot lights, and storage. Outside, enjoy a new deck (2024), fresh topsoil and grass, and low-maintenance landscaping. Major updates include: roof (2021), furnace & A/C (2022), washer/dryer (2022), and garage door system (2021). Gutters cleaned in 2024. Close to schools, parks, shops, and transit. This move-in-ready home is perfect for families, investors or first-time buyers. (id:58456)
Exp Realty
25 - 6804 Jeanne Darc Boulevard N
Ottawa, Ontario
Welcome to 6804B Jeanne D'arc Boulevard. A rarely offered upper unit tucked against a beautiful mature forest with no rear neighbors. Perfect for first-time buyers, investors, or downsizers, this three-storey condo offers a low-maintenance, move-in-ready lifestyle close to parks, schools, and transit. Inside, you'll find brand new flooring throughout the second level and kitchen, fresh paint across the home, a fully renovated powder room, and an updated main bath upstairs. The eat-in kitchen features a new dining nook and coffee bar, while the living and dining areas offer peaceful forest views and a cozy wood-burning fireplace. Upstairs, enjoy two spacious bedrooms with generous closet space, including custom built-in closets in the primary suite, plus a convenient laundry and storage room. Best of all, you have two private balconies one off the main living area and one off the primary bedroom. Hot water tank included with condo fees. Central air-conditioning included. This home truly checks all the boxes and is in turn key condition. Book your private showing today! (id:58456)
Exp Realty
42 Rebecca Lane
Westport, Ontario
Escape to lakeside living with this charming 4-season 2+1 bedroom, 1.5 bath waterfront home on beautiful Sand Lake. Presently used as a year-round residence or could be your peaceful cottage retreat. This well-maintained property offers approximately 1,000 sq ft on the main floor, plus a fully finished 850 sq ft basement ideal for family living, entertaining, or remote work. Enjoy stunning sunsets and serene views with 82.6' of private shoreline and a fenced yard for privacy and pets. The shallow waterfront (approx. 4 ft) for swimming. The public beach and boat launch are just a short walk or paddle away. Best of both worlds: Located at the end of a quiet dead-end road, you'll love the tranquility and proximity to all Westport amenities, including shops, doctors, wineries, and the famous Rideau Canal and the feel of being at the cottage on a quiet peaceful lake. No other properties across the lake to interfere with your lake view. High efficiency heat pump (Propane back-up never turned on last year)Inside features include: Main floor: open concept living, kitchen & dining area, two bedrooms, full bath Basement: rec room, third bedroom, home office, 1/2 bath, laundry, storage, utility room Heating: heat pump/ central air (2023), propane backup furnace (2017) Eco-Flow septic, well, spray foam insulation Owned propane water heater (2017). Walk to the beach, town, and local vineyard. Fish, boat, relax this is the perfect blend of nature and convenience. (id:58456)
Comfree
1113 - 20 Chesterton Drive W
Ottawa, Ontario
Welcome to 1113 - 20 Chesterton Drive, Ottawa Modern Living with Stunning Views! Step into this beautifully spacious upgraded 2-bedroom, 1-bathroom condo unit nestled on the 11th floor of a well-maintained, reputable building in Courtland Park. Featuring modern laminate flooring, and new ceramic tile in the foyer, kitchen, and bathroom, this unit offers a seamless blend of comfort and style. Enjoy sweeping views of the Gatineau Hills from the balcony and large windows that bathe the open-concept living and dining area in natural light. The functional layout makes excellent use of space, while the eastern exposure provides beautiful morning sun. Located in a quiet, family-friendly neighbourhood, you're just minutes from Merivale Road, Algonquin College, schools, parks, shops, restaurants, and convenient access to public transit and the 417 highway ideal for commuters or students. The building offers fantastic amenities including: Outdoor pool for summer enjoyment, Sauna & workshop, Party room & guest suite rooms to rent, Laundry facilities on every floor, visitor parking, Your OWN dedicated parking space & storage locker. Condo fees include all your utilities heat, hydro, water, and building insurance making this unit not only stylish but a smart, low-maintenance investment. Perfect for first-time buyers, downsizers, students, or investors. This turnkey unit is move-in ready just unpack and enjoy the lifestyle! Don't wait book your private viewing today and make 1113-20 Chesterton Drive your new home in the heart of Ottawa! (id:58456)
Royal LePage Performance Realty
222 Longfields Drive
Ottawa, Ontario
Welcome to this exceptionally spacious and well-maintained townhome, nestled in one of Barrhavens most sought-after neighborhoods. Boasting a rare double garage and 2,000+ sq. ft. of living space, this home offers more room than most standard townhomes, perfect for growing families or those who love to entertain, combination of space, comfort, and convenience. Thoughtful layout features separate living and family rooms, along with two dining areas, ideal for both everyday living and hosting guests. The main level includes hardwood flooring, a cozy gas fireplace. The eat-in kitchen is spacious, offering a large island with seating and an inviting family dining space.Upstairs, the spacious primary bedroom includes a walk-in closet and a luxurious ensuite with a soaker tub and glass shower. Two additional bedrooms, a full bathroom, and convenient upper-level laundry complete the second floor.The fully finished basement provides an additional family room and ample space for future development or storage. Step outside to a maintenance-free private backyard, beautifully finished with interlock and a charming gazebo, ideal for summer BBQs, morning coffee, or hosting guests. This home has been kept in spotless, move-in ready condition. Located close to top-rated schools, parks, transit, and all essential amenities, just 25 minutes from Ottawa's downtown core. Incredible value, don't miss your chance to own this exceptional home! (id:58456)
Royal LePage Team Realty
3888 Schnupp Road
Clarence-Rockland, Ontario
Spectacular private oasis on a 25+ acres property with a huge pond. Come take a look at this amazing 3 bedroom +den home, upon entering you will be greeted with majestic 20 foot ceiling living/family room with breathtaking views of the property, nicely appointed kitchen with lots of dark cherry coloured cabinetry and large island, bright dining room area, hardwood floors, loft primary bedroom with double closets and a 4 pc ensuite w\\therapeutic tub, laundry on the main, huge closet, 2 pc bath in mudroom area, lower level boast two other good size bedrooms, large office space, bright recreation room with walk out, 3 pcs bath, storage room, furnace room, triple insulated oversized garage, huge deck, large storage shed, huge pond, lots of walking trails, 1/4 mile driveway, water softener, new propane furnace to be installed nov/2024. A must see for all you nature lovers will not disappoint. no showings after 7:30pm, 24 hour irrevocable on all offers. All windows have been replaced in April 2025 by seller (id:58456)
RE/MAX Delta Realty
1316 Dorchester Avenue
Ottawa, Ontario
Experience Unparalleled Luxury at 1316 Dorchester Ave! This stunning 2023 custom home offers the ultimate in modern living with designer-curated finishes throughout, boasting 5 bedrooms / 4 full bathrooms, a secondary dwelling unit, 2 car garage, a spacious backyard and an array of high-end features that make it truly one of a kind. Prepare to be captivated by the grand stone terraced entrance, complete with elegant glass railings ascending to the stained walnut front door. The main level was designed with an open living concept and flooded with natural light where the office and dining area transition seamlessly to the gourmet kitchen featuring a custom white oak kitchen island and oversized built-in range hood. Relax by the timeless stone fireplace or retreat to the luxurious primary bedroom with a custom walk-in closet, built-in TV wall unit and 5-piece ensuite featuring a white oak double vanity, soaker tub and large walk-in shower. The main level is finished with a second bedroom, a 3 piece bathroom with custom glass French Doors and a conveniently located washer dryer. The basement level features year-round comfort with radiant in-floor heating, 2 generously sized bedrooms and a 3 piece bathroom. Accessed via separate entrance off the driveway is the 1 bed and 1 bath Secondary Dwelling Unit (no stairs into unit), which presents the perfect opportunity for an in-law suite, or keep it tenanted to cover your property taxes, utilities plus some! Outside, a fully fenced backyard oasis awaits with a spacious interlock patio, pergola, natural gas BBQ hookup and mature trees lining the property for privacy. Just steps away from the experimental farm, the Civic Hospital, Little Italy, Dows Lake and a quick drive to Westboro. Don't miss your chance to own this exceptional property - a true masterpiece of design and craftsmanship! (id:58456)
Fidacity Realty
1203 - 151 Bay Street
Ottawa, Ontario
Experience downtown living in this bright, 12th floor condo, offering stunning city views and abundant natural light - even in the winter thanks to the southern exposure! Spacious 2 bedroom unit features hardwood throughout, and a large balcony - perfect for relaxing or entertaining. The kitchen has beautiful granite countertops, stainless steel appliances (brand new fridge, stove, hood fan), Bosch dishwasher, and an island with a breakfast bar. The primary has corner windows, a walk-in closet, and a roughed-in 2-piece ensuite (ask for details). All utilities are covered in the condo fees, including heating, cooling, hydro, and no rental fees! Enjoy hassle-free living in a well-maintained building featuring amenities such as an indoor pool, sauna, bike room, workshop, and more. Located steps from the Lyon LRT station, and the future Ottawa Library, Parliament Hill, and just across the street from the new Metro grocery store (to be confirmed). Comes with an underground parking spot, and convenient same-floor storage locker & laundry. Updated & freshly painted. Ideal for those seeking a blend of convenience and lifestyle! (id:58456)
Grindstone Realty Inc.
