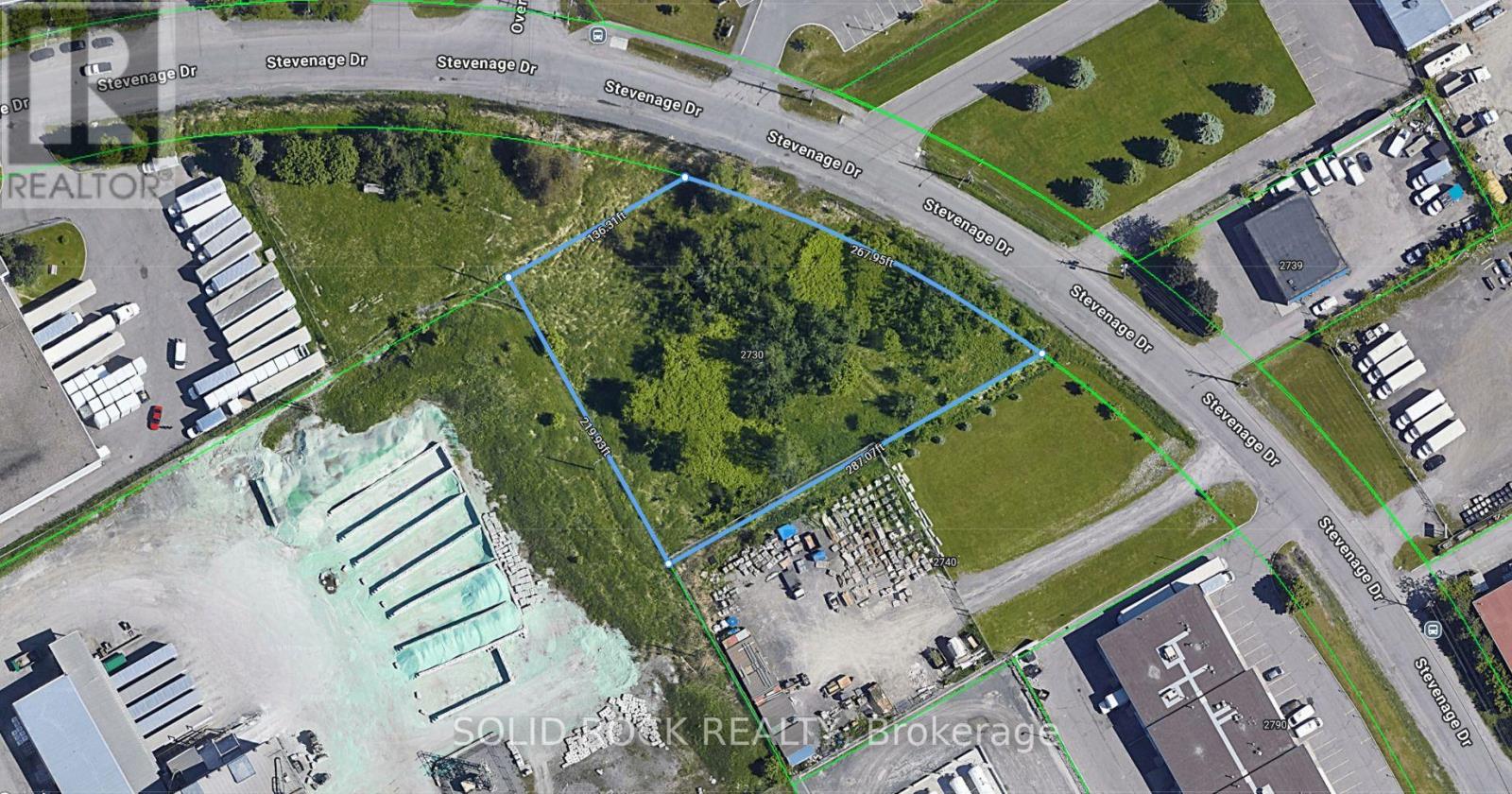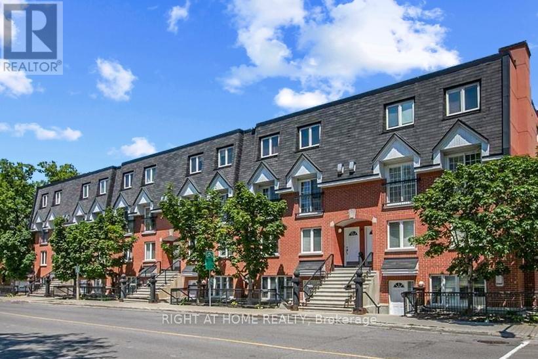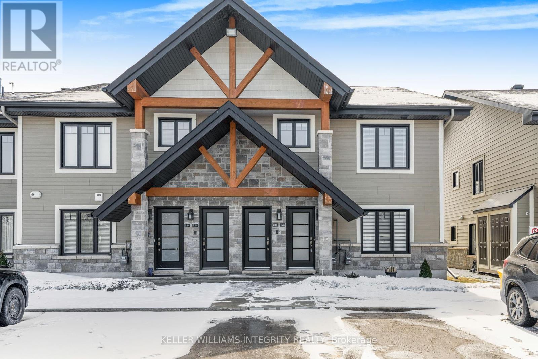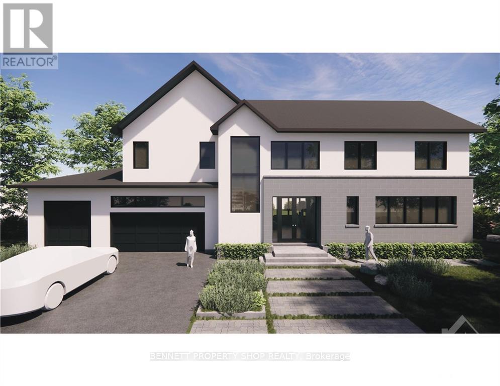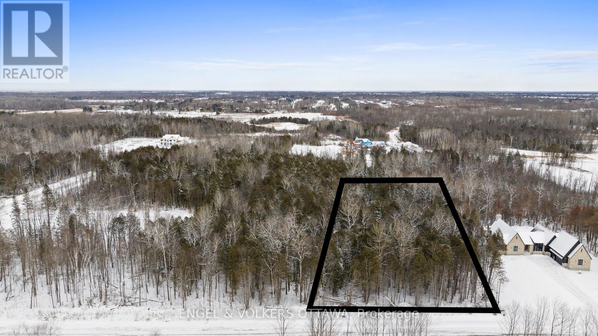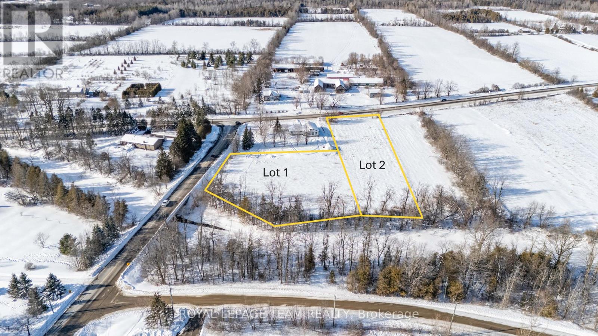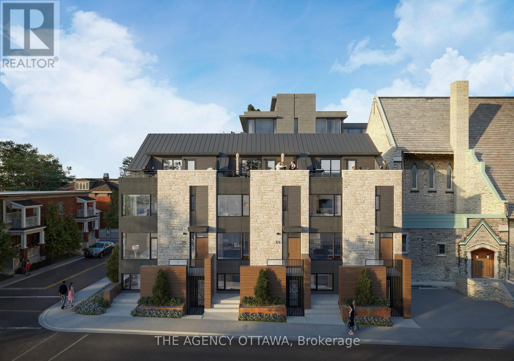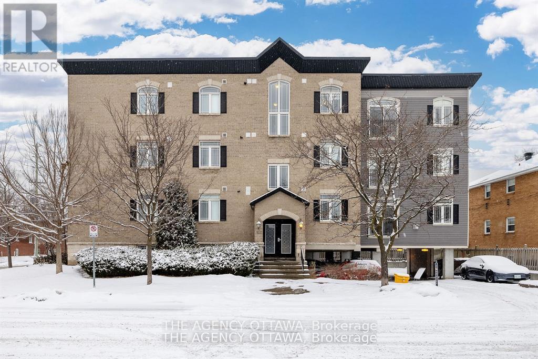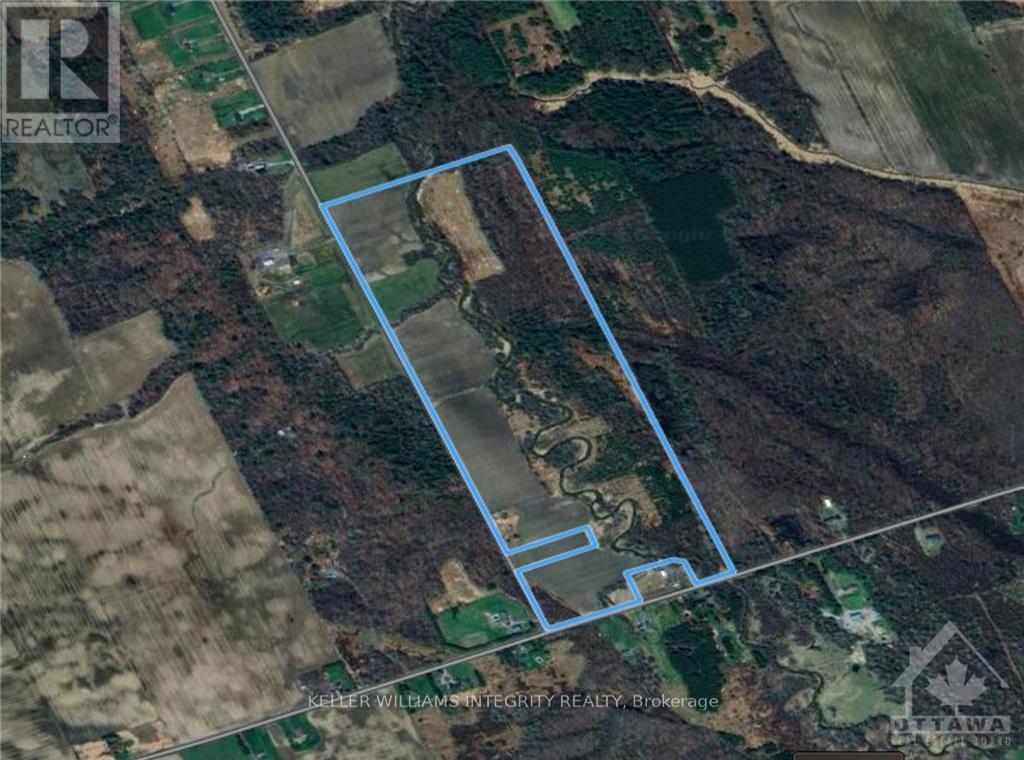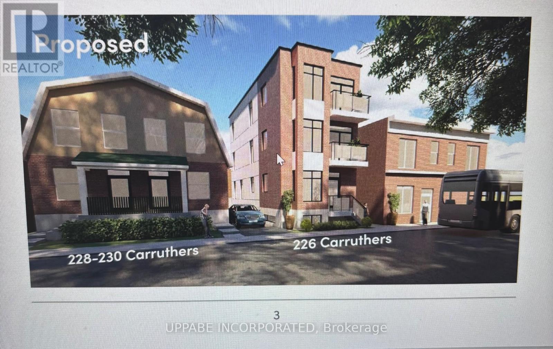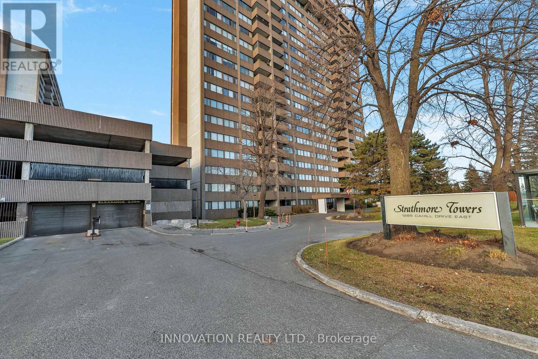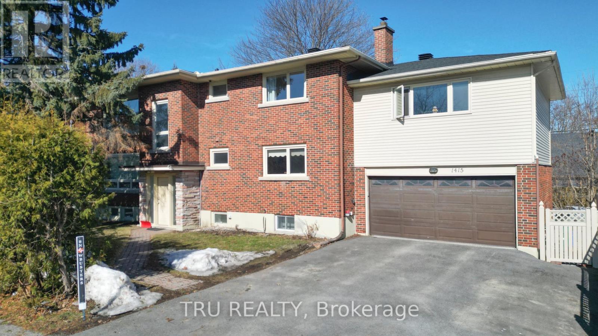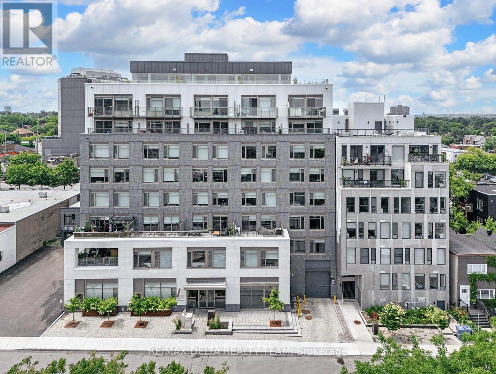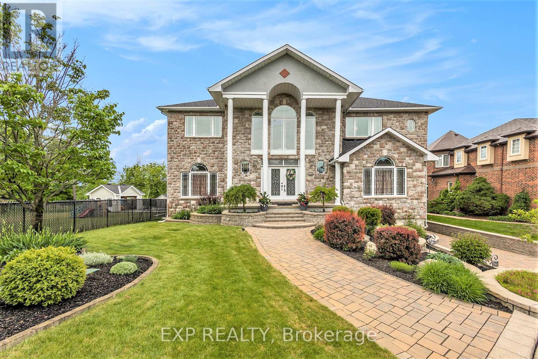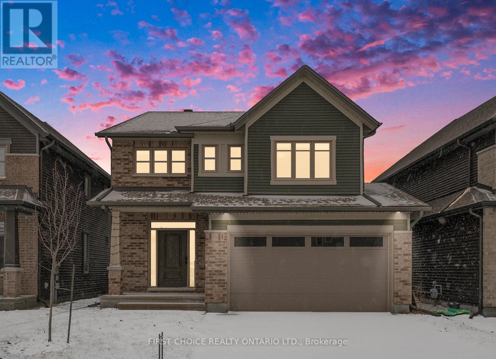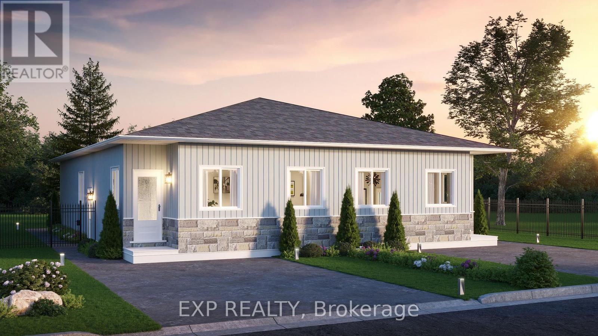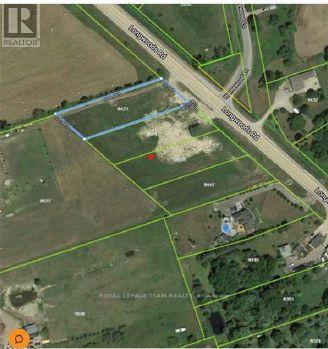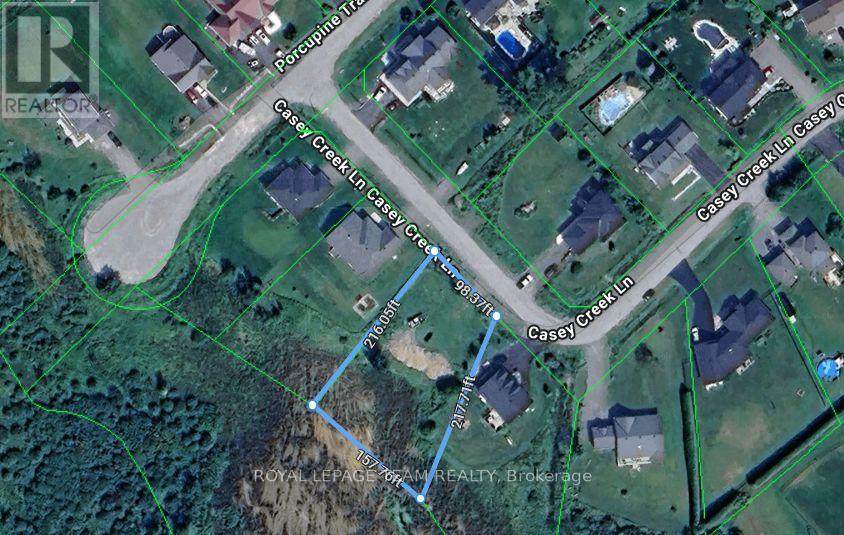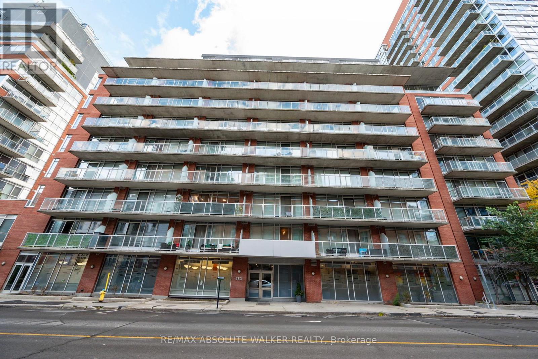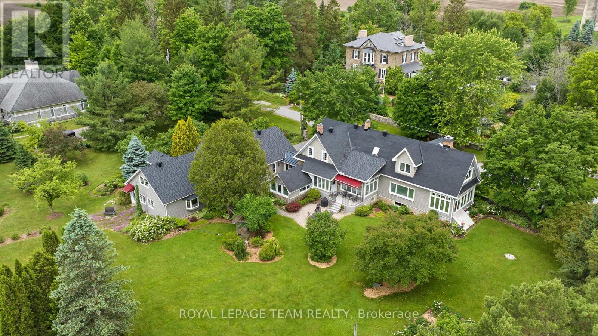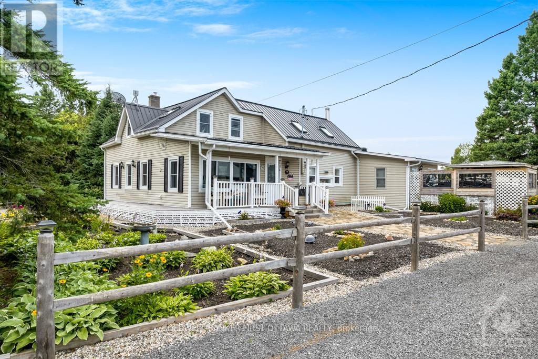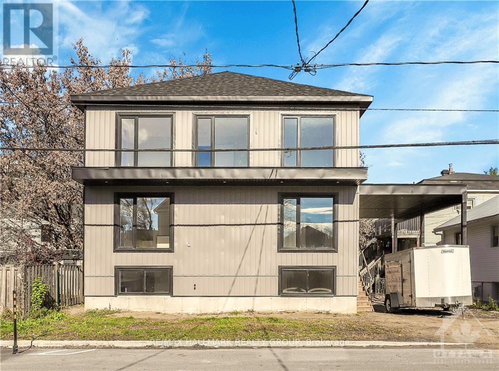Search Results
2730 Stevenage Drive
Ottawa, Ontario
Rare opportunity to acquire 1.12 acres of vacant, undeveloped heavy industrial land in Ottawa's established Hawthorne Business Park. Zoned IH with Exception E29, this property permits both heavy industrial uses and a restaurant--excluding banquet facilities or event spaces--offering unique development flexibility. With west-facing exposure and excellent proximity to Highway 417, Hunt Club, and the Ottawa International Airport, this is one of the last remaining development-ready sites in a high-demand employment hub. (id:58456)
Solid Rock Realty
#h - 313 St Patrick Street
Ottawa, Ontario
Extra Extra: Read all about it! Unit # H at "Keystone Place" is for sale. Come check out this renovated 2-bed, 2-bath, 2-story condo with underground parking, bike storage, & a locker. What makes this particular unit so inviting? Well, let me tell you! This unit sits at the back of Keystone Place with a gated entrance, adding extra security and easy access to the underground parking, visitor parking, & the common outdoor terrace, which is filled with comfy outdoor lounging furniture & a BBQ area. Yes, summer will come, I promise. Built in 2003, this trendy, red brick building has it all. You will enjoy the best of both worlds: a quiet home life & all sorts of excitement just steps away. Walk to anything and everything Ottawa has to offer. Walk to DND, embassies, the University of Ottawa, Parliament Hill, parks, the market, & the Ottawa River. The main floor has a powder room, a spacious living area with a stunning gas fireplace, a separate dining area, and a renovated kitchen with a pantry. Your laundry is conveniently located upstairs, exactly where you need it to be, just outside your new bathroom with a custom shower & 2 spacious bedrooms. 1010 square feet (according to MPAC). Did I mention no carpets? 6 appliances included - what are you waiting for? Call today. Some photos virtually staged. 24 hour irrevocable on all offers. (id:58456)
Right At Home Realty
125 - 292 Masters Lane
Clarence-Rockland, Ontario
Welcome to this immaculate 2-bedroom, ground-level end-unit condo nestled within the prestigious Domaine du Golf community in Rockland, Ontario. Upon entering, you'll be greeted by a warm and inviting atmosphere that immediately feels like home.The thoughtfully designed layout features two spacious bedrooms, a large 4-piece bathroom, and a convenient in-unit laundry room leading to the heart of the home. The modern kitchen boasts elegant quartz countertops and seamlessly flows into the dining and living areas, creating an open-concept space perfect for entertaining. Abundant natural light floods the back of the unit through large windows and a patio door, enhancing the bright and airy ambiance.Step outside to the expansive screened-in back porch, complete with additional storage space. From here, you can admire the picturesque scenery, with the 9th green of the Rockland Golf Club tucked away behind a serene lake serving as the focal point. This condo is a rare find, offering the added convenience of two dedicated parking spots.Experience the perfect blend of comfort, luxury, and natural beauty in this exceptional condo backing onto the Rockland Golf Club. (id:58456)
Keller Williams Integrity Realty
45 Synergy Way
Ottawa, Ontario
Unveil your dream lifestyle at 45 Synergy Way, Ottawa - a stunning custom-built OakWood home in the exclusive March Crest Estates. Nestled on a sprawling 1.9-acre lot surrounded by lush nature, this yet-to-be-constructed masterpiece of luxurious living, just 15 minutes from Kanata Centrum and the High-Tech Center. Embrace an open-concept design with a spacious kitchen, dining, and living areas, complemented by a 3-car garage, mudroom, and top-floor laundry. The primary suite is a serene retreat with a lavish ensuite and walk-in closet, while the fully finished basement boasts a family room, office, 5th bedroom, and full bath. Crafted by OakWood renowned for energy-efficient, high-quality designs this home promises unmatched elegance with customizable finishes. Enjoy nearby trails, parks, golf courses, and top schools like West Carleton. Tarion Warranty included. Live minutes from Kanata in a tailored haven your bespoke oasis awaits! 24 hour irr on all offers. (id:58456)
Bennett Property Shop Realty
Bennett Property Shop Kanata Realty Inc
708 - 90 George Street
Ottawa, Ontario
90 George boasts an optimal address amongst the city's best offerings of arts & entertainment, upscale retail, &political action. Enjoy urban living without compromising space & tranquility; this two bed two bath suite boasts an optimal layout overlaid with luxurious finishings. Enjoy the fullest of five star amenities and one of the most unique vistas in the city overlooking the historical Byward Market. Don't wait - book an appointment today! Unit is available inclusive of all utilities at an additional cost. (id:58456)
Royal LePage Team Realty
Lot#2a - 39 Robinson Lane
Laurentian Valley, Ontario
Welcome to the Cedarview Model by Riverview Homes, a brand-new 5Bed/2Bath semi-detached bungalow designed for cash flow and long-term appreciation. With 1,048 sqft of modern living space and a separate legal Secondary Dwelling unit (SDU), this home offers a turnkey opportunity for investors or homeowners looking to offset their mortgage with rental income. The open-concept main floor features a stylish kitchen that flows seamlessly into the bright living and dining areas, while three spacious bedrooms provide ample storage. Premium finishes like 7 luxury vinyl plank flooring, mirrored sliding closet doors, and sleek matte black bathroom hardware add value and attract high-quality tenants. The finished lower level, with its separate entrance, presents a high-yield rental opportunity or in-law suite, enhancing the property's income potential. Located steps from Pembroke Mall, the Ottawa River, Fellowes High School, parks, and walking trails, this home sits in a high-demand area with strong rental appeal and minimal vacancy risk. Whether you're an investor seeking consistent rental income or a homeowner looking for a built-in mortgage helper, the Cedarview Model is a smart investment with strong ROI potential. Don't miss out on this chance to own a high-quality, income-generating property in a prime location! (id:58456)
Exp Realty
Lot 14 - 39 Robinson Lane
Laurentian Valley, Ontario
Welcome to the Riverstone Model by Riverview Homes a beautifully designed brand-new 3Bed/1Bath detached bungalow on a PREMIUM LOT with 1273 sqft of modern living space. Step inside to an open-concept main floor, where a stylish kitchen flows seamlessly into the bright living and dining area. The three spacious bedrooms offer ample closet space, while the in-suite laundry adds everyday convenience. This home is packed with premium features, including 7" wide luxury vinyl plank flooring, mirrored sliding closet doors in the bedrooms and foyer, and sleek matte black hardware in the bathroom for a modern touch. Looking for extra space or rental potential? The unfinished lower level is yours to customize, featuring a separate entrance perfect for an income suite or in-law suite. Plus, the wood-finish basement stairs add a premium touch to future development. Amazing location! Steps to Pembroke mall, the Ottawa River, Fellowes High School, walking trails and parks. This is your chance to own a beautiful new home in a great location. Seller is offering to build SDU in basement for additional cost. Message us for more details! LIMITED TIME OFFER! 2-Year Rental Guarantee ($2400/Monthly)! (id:58456)
Exp Realty
2327 Kilchurn Terrace
Ottawa, Ontario
Looking for the perfect place to build your dream home? This stunning aproximately 1.65-acre lot in the prestigious Rideau Forest community of Manotick offers an incredible opportunity to create a custom home and private retreat. Surrounded by nature and mature trees, this spacious property provides both privacy and a serene setting while remaining conveniently close to local amenities, schools, shopping, and public transit. Zoned for Rural Residential use, it offers a prime location just minutes from the charming village of Manotick, known for its boutique shops, restaurants, and recreational options. With easy access to major highways, this lot combines rural tranquility with urban convenience, making it an ideal canvas for your vision. Don't miss out on this rare opportunity. Contact us today for more details or to schedule a viewing! (id:58456)
Engel & Volkers Ottawa
1706 County 18 Road
North Grenville, Ontario
Riverfront Sanctuary: Build Your Dream on the South Branchof the Rideau River. Escape to tranquility and embrace the serene beauty of waterfront living on the South Branch of the Rideau River, just moments from charming Oxford Mills and a short drive to Kemptville.Imagine waking to the gentle murmur of the river, sunlight dancing on the water's surface, and the peaceful sounds of nature all around. This rare opportunity presents a blank canvas to create your perfect riverside retreat. This lot, nestled just outside the quaint hamlet of Oxford Mills, offers unparalleled access to the pristine South Branch of the Rideau River, providing a picturesque backdrop for your dream home.Key Features: Location: Enjoy direct access to the South Branch of the Rideau River, perfect for kayaking, canoeing, fishing, or simply relaxing by the water's edge.Picturesque Setting: Immerse yourself in the natural beauty of the surrounding landscape, with stunning river views and peaceful surroundings.Ideal for Families: Walking distance to Oxford on Rideau Public School, making it a perfect location for families with young children.Convenient Access: Just a short drive to the bustling community of Kemptville, offering a wide range of amenities, including shopping, dining, and recreational facilities.Build to Suit Opportunity: This is your chance to design and build the waterfront home you've always envisioned. We are willing to collaborate with you to create a custom home that perfectly suits your lifestyle and preferences.Tranquil Hamlet Proximity: Enjoy the quiet charm of Oxford Mills, a friendly community with a rich history and a welcoming atmosphere. Ask about building your Dream Home with Archstone Construction (id:58456)
Royal LePage Team Realty
19a Aylmer Avenue
Ottawa, Ontario
This executive 4-storey end-unit townhome by Windmill is located on a quiet residential street in the sought-after neighbourhood of Old Ottawa South. Here is an opportunity for you to not only choose your own high quality finishes but to also customize the layout to best suit your needs. Ground level offers a den/bedroom and access to an attached double-car garage with EV charger rough-in. Second level features an open-concept living-dining-kitchen with a balcony. Third level presents a primary bedroom with an ensuite and a walk-in closet, a laundry room, two more generous bedrooms and a full bath. Top floor can be a family room with a powder room and wet bar or choose to create another primary bedroom on the top floor with an ensuite and walk-in closet, with access to a 200 sq ft private rooftop! Option to add an elevator at an additional cost. What an incredible location! Enjoy local cafes, boutique shops, and restaurants of Bank Street. A stone's throw away from Rideau Canal for a winter skate or summer run. A quick walk to Brewer Park, Ottawa Tennis and Lawn Bowling Club. Just over the bridge - Lansdowne, TD Place and the Glebe. Families will appreciate the proximity to several reputable schools in the neighbourhood; including Hopewell Avenue Public School, Corpus Christi Catholic School, Glebe Collegiate Institute and Immaculata High School. Targeting LEED Platinum Certification. Visit the website for more information. (id:58456)
The Agency Ottawa
19b Aylmer Avenue
Ottawa, Ontario
This executive 4-storey townhome by Windmill is located on a quiet residential street in the sought-after neighbourhood of Old Ottawa South. Here is an opportunity for you to not only choose your own high quality finishes but to also customize the layout to best suit your needs. Ground level offers a den/bedroom and access to an attached double-car garage with EV charger rough-in. Second level features an open-concept living-dining-kitchen with a balcony. Third level presents a primary bedroom with an ensuite and a walk-in closet, a laundry room, two more generous bedrooms and a full bath. Top floor can be a family room with a powder room and wet bar or choose to create another primary bedroom on the top floor with an ensuite and walk-in closet, with access to a private 200 sq ft rooftop! Option to add an elevator at an additional cost. What an incredible location! Enjoy local cafes, boutique shops, and restaurants of Bank Street. A stone's throw away from Rideau Canal for a winter skate or summer run. A quick walk to Brewer Park, Ottawa Tennis and Lawn Bowling Club. Just over the bridge - Lansdowne, TD Place and the Glebe. Families will appreciate the proximity to several reputable schools in the neighbourhood; including Hopewell Avenue Public School, Corpus Christi Catholic School, Glebe Collegiate Institute and Immaculata High School. Targeting LEED Platinum Certification. Visit the website for more information. (id:58456)
The Agency Ottawa
203 - 711 Churchill Avenue N
Ottawa, Ontario
1200 Sq ft well-appointed 3-bedroom, 2-bath condo is ideally located just steps from all that Westboro has to offer - shopping, dining, transit, and a wealth of amenities. Perfect for urban living, the unit features a bright, open-concept design with a fully-equipped kitchen boasting stainless steel appliances, ample cabinetry, and a convenient breakfast bar. The living room offers a cozy atmosphere with a dedicated dining area and a fireplace, perfect for entertaining or relaxing. The primary bedroom is a true retreat, complete with a 4-piece ensuite featuring both a separate soaker tub and a standing shower. Two additional bedrooms, a full bath and in-unit laundry completes the property, offering added convenience. Enjoy easy access to everything you need in the vibrant Westboro neighbourhood, while enjoying the comfort and privacy of this beautiful condo. Don't miss out on this fantastic opportunity! (id:58456)
The Agency Ottawa
123 Chakra Street
Ottawa, Ontario
$2800 per month plus utilities. NO pets and NO smoking please. The Haven Executive Townhome is 1,768 square feet as per builders plans (including finished basement). In the heart of Barrhaven close to Costco, Walmart and shopping centers. This home offers sunken foyer and open concept main level with hardwood flooring and hardwood staircase. Upgraded kitchen includes: Quartz counters, upgraded cabinets, upgraded hood fan, tile backsplash, new stainless steel appliances, and a large island with breakfast bar. Smooth ceilings on the main floor with pot lights. Primary bedroom has a walk-in closet and luxury ensuite bathroom with Quartz counters and shower with glass shower doors. Finished lower level with laundry. Neutral paint throughout. On demand water heater is rented. Single garage with inside access and automatic garage door opener and remote. *** Signed application form required with all offers to lease - We will do credit check. Please provide pay stubs and ID.*** Available Immediately.***24 hour Irrevocable on All Offers to Lease.*** (id:58456)
Royal LePage Team Realty
2385 Emmett Road
Ottawa, Ontario
A beautiful 110-acre estate lot located only a few minutes' drive to the town of Rockland on the Eastern edge of the city of Ottawa. The zoning is perfect for you to build your country living dream home, equestrian facility, agricultural farm, or group home. The property features flat open land with agricultural fields along Emmett Road, currently being cultivated on contract by a local farmer. A lush forest fills the remaining portion of the property along with a lovely creek winding through the center of the estate. If you enjoy the outdoors, and perhaps love horseback riding, private trail hiking, and the peace of a rural setting this large acreage site is perfect for you. The town of Rockland is very close by offering plenty of shopping, grocery stores, hardware stores, and restaurants to enjoy. (id:58456)
Keller Williams Integrity Realty
18318 Highway 7 Highway
Tay Valley, Ontario
A high-traffic 18,449 square-feet retail corner site for sale on the West side of the town of Perth. The property has highway commercial zoning allowing for a variety of uses including a gas station, retail, auto dealership, office, and more. Offered for land value only as the existing 1,400 sf building has been restored to base. The site was used as a gas station many years ago and was decommissioned, excavated, backfilled, and cleaned up at that time. Well and septic systems are on-site but have not been used for a long time. Hydro is installed. The lot is mostly paved. The property is being sold as-is where-is. This is a great location for retail, office, a dealership, and more. (id:58456)
Keller Williams Integrity Realty
209 Des Violettes Street
Clarence-Rockland, Ontario
Welcome to this stunning 2,718 sq. ft. custom-built bungalow with loft, perfectly situated on a spacious corner lot in a highly sought-after, family-friendly community. This 7-bedroom, 4-bathroom home seamlessly blends modern elegance with rustic charm, offering an inviting and functional layout. The wraparound covered porch leads into a bright and airy main floor with vaulted ceilings and an abundance of natural light. The gourmet kitchen is a chefs dream, featuring quartz countertops, floor-to-ceiling cabinetry, a large island, high-end stainless steel appliances, a breakfast bar, and a walk-in pantry, all flowing effortlessly into the dining and living areas. A cozy reading nook and a double-sided gas fireplace add warmth and character to the space. The luxurious master suite boasts a walk-in closet and a spa-like 5-piece ensuite with a soaker tub and double-sided fireplace. The fully finished basement offers an in-law suite, three additional rooms, a wet bar, and a fireplace, providing ample space for extended family. A heated three-car garage, parking for 10+ vehicles, and two 30-amp plugs for trailers add to the home's convenience. Located in a vibrant community with direct access to bike paths and ski-doo trails, this exceptional home offers the perfect balance of comfort, style, and outdoor living. Dont miss your chance to own this one-of-a-kind property! (id:58456)
Royal LePage Performance Realty
226 Carruthers Avenue
Ottawa, Ontario
226 CARRUTHERS HAS TRIPLEX APPROVED, 2-3BEDROOMS APARTMENTS AND 1-4 BEDROOM (2 STOREY) APARTMENT. FABULOUS MULTI UNIT DEVELOPMENT OPPORTUNITY IN HINTONBURG! Prime and shovel ready development opportunity in the popular and vibrant neighborhood of Hintonburg. Severance complete and paid. This vacant lot, measuring app. 25 x 91 feet, offers a canvas for endless possibilities. Don't miss this opportunity to build a 3-unit in the heart of Hintonburg. Situated in one of Ottawa's most esteemed neighborhoods, the lot boasts a location that is second to none. Residents will find themselves in close proximity to a variety of amenities including top-rated schools, parks and array of shopping & dining options. The nearby neighborhoods of Westboro & Dovercourt offer vibrant community spaces & activities, enhancing the appeal of this desirable locale. Conceptual drawings available for a triplex. Permit approved. Development fees to be paid by the buyer. Purchase on its own or part of a larger lot assembly next door with a fiveplex (4-plex on site). (id:58456)
Uppabe Incorporated
228-230 Carruthers Avenue
Ottawa, Ontario
228-230 CARRUTHERS WITH 5-PLEX APPROVED (4-2 Bedrooms apartment and 1-4 Bedrooms apartment). Rare opportunity in the heart of Hintonburg to own a vacant Fourplex. Currently, there's a legal fourplex on-site, in need of renovations, with conceptual drawings of adding a unit in the back for a fiveplex. 4 Furnaces with Forced Air Heating, 4 Owned HWT, 4 Gas Meters, 4 Hydro Meters (TO BE VERIFIED). Envision your investment property taking shape here: easy 417 access, Westboro's shops, and pubs. The area boasts excellent transit access, with Tunney's Pasture Station and the 417 connecting you effortlessly to the rest of the city. Permit approved. Development fees to be paid by buyer. Conceptual drawings available for a fiveplex. Purchase on its own or part of a larger lot assembly next door with a vacant lot approved for a triplex. (id:58456)
Uppabe Incorporated
226-230 Carruthers Avenue
Ottawa, Ontario
Opportunity: 66 x 91-ft Lot with R4 Zoning and Development Potential with legal 4-plex and neighboring severed lot that supports approved triplex shovel ready. Calling all first-time buyers, savvy investors, and builders - seize this rare opportunity! This lot offers immense potential. Whether you choose to live in the current fourplex (with 1 additional unit extension approved) while building a neighboring triplex. Exceptional location with easy highway access, just steps to public transit and close parks, shops and restaurants that Hintonburg & Wellington Village have to offer. A safe investment long term in this rapidly growing city! Permits approved. Development fees to be paid by buyer. Conceptual drawings available for a triplex and five plex. door with a vacant lot approved for a triplex. 226 Carruthers has a triplex-approved. Prime and shovel ready development opportunity in the popular and vibrant neighborhood of Hintonburg. Severance complete and paid. This vacant lot, measuring app. 25 x 91 feet, offers a canvas for endless possibilities. 228-230 Carruthers have a 5 plex approved. Rare opportunity in the heart of Hintonburg to own a vacant Fourplex. Currently, there's a legal fourplex on-site, in need of renovations, with conceptual drawings of adding a unit in the back for a fiveplex. (id:58456)
Uppabe Incorporated
908 - 1285 Cahill Drive
Ottawa, Ontario
Step into this beautifully updated 2 Bedroom, 2 Bathroom condo and fall in love with its charm and style. Featuring impressive refinished hardwood floors, this open-concept space is designed for modern living. The lovely, updated Kitchen boasts clean white finishes and flows seamlessly into the spacious & sunfilled Living & Dining areas, perfect for entertaining family and friends. The bright and airy Bedrooms provide ample comfort, including a serene Primary Bedroom complete with a 2-piece Ensuite, dressing area, and generous closet. Step out onto the private balcony to enjoy breathtaking city views, perfect for your morning coffee or evening unwind. This home also includes the convenience of one parking spot and additional storage. Stylish, functional, and move-in ready, this gem is waiting for you! The building also offers party room, workshop, billiard/library room, sauna and a gorgeous outdoor pool for your added enjoyment! (id:58456)
Innovation Realty Ltd.
1415 Larose Avenue
Ottawa, Ontario
Turnkey Triplex in Carlington A True Cash Cow!An exceptional investment opportunity in the thriving Carlington area! This fully occupied triplex generates a gross income of $70,428 with extraordinary, fully vetted tenants and is professionally managed for a hassle-free experience. With market rent potential exceeding $75,000, theres plenty of room for income growth.This property is in a prime location, close to the Civic Hospital and some of the best high schools in Ottawa. It is fully occupied with responsible tenants, offering a secure and stable income stream. The leasing structure is flexible, with the lower unit on a month-to-month lease starting June 1st, the mid-unit also on a month-to-month lease, and the upper unit on a brand-new lease.Financials are strong, ensuring positive cash flow from day one. The gross income is $70,428, while expenses include heat at $2,161, hydro at $2,054, water at $2,673, and insurance at $3,494. With low operating costs and rental upside, this property is a rock-solid addition to any portfolio.Whether you're an investor looking for strong cash flow, Move in-and-cover-your expenses, or someone seeking a well-maintained, easy-to-manage property, this triplex checks all the boxes.Contact us today to schedule a private showing! (id:58456)
Tru Realty
102 - 90 Landry Street
Ottawa, Ontario
Price Improvement! Bright and spacious main-level corner unit in sought-after Beechwood Village, featuring a private terrace! If you're looking for the convenience of condo living with the feel of a home, this 2-bedroom 1-bathroom unit with soaring 11-foot ceilings is the space you've been waiting for. La Tiffani 2 is centrally located, within walking distance of trendy restaurants, shops, and both the Rideau River and Ottawa River. Step inside this immaculately maintained unit and be welcomed by a large open foyer flooded with natural light. The floor-to-ceiling windows and patio doors leading to the private terrace give the feel of a sanctuary with tons of greenery. The open-concept kitchen boasts a granite countertop island, ample cabinet space, and generous counter space, seamlessly flowing into a large dining areaperfect for entertaining. The living room features expansive patio doors that open to the terrace, creating a unique indoor/outdoor vibe. The primary bedroom includes a walk-in closet, while the spacious second bedroom serves as an ideal guest suite or home office. Building amenities include a fully equipped gym on the main level and an indoor pool, perfect for swimming laps or unwinding after a long day. This unit is a rare find downtown Ottawa. Note that condo fees cover heat/cooling/water, building maintenance, and building insurance. The unit comes complete with one heated garage space and an owned storage unit. (id:58456)
First Choice Realty Ontario Ltd.
412 - 18 Hamilton Avenue N
Ottawa, Ontario
1 MONTH FREE RENT! Live in luxury and convenience in this pet-friendly building in one of Ottawas most dynamic neighbourhoods, Wellington West! Available immediately, these brand-new one bedroom FULLY FURNISHED SUITE feature modern finishes, full-size laundry, stainless steel appliances, A/C, and custom blinds. SmartOne Technology, a 24/7 security system, smart parcel lockers, and in-suite Lululemon Studio Mirrors elevate your living experience. With Bell Fibe 1.5GB internet included. The rooftop terrace offers stunning city views with a BBQ, lounge, and kitchen space, perfect for socializing. Just steps from the Parkdale Market, buzzing cafés, acclaimed restaurants, and lush parks, this location is ideal for university students moving in before the school year. With seamless access to the LRT and nearby highway, commuting is effortless. Underground parking with EV charging is available for $235/month. Don't miss your chance to call this vibrant community home! (id:58456)
RE/MAX Delta Realty Team
604 - 18 Hamilton Avenue N
Ottawa, Ontario
1 MONTH FREE RENT. Move in today to this stunning luxury rental in sought-after Wellington West! This 1 bedroom + den FULLY FURNISHED UNIT was designed with modern comfort in mind. This suite features sleek finishes, stainless steel appliances, full-size laundry, A/C, and custom blinds. High-tech amenities include SmartOne Technology, a 24/7 security system, a smart parcel locker, and personal in-suite lululemon Studio Mirrors. Stay connected with Bell Fibe 1.5GB internet all included! Relax on the rooftop terrace with a built-in BBQ, lounge, and kitchen, or explore the nearby Parkdale Market, lively coffee shops, top-rated restaurants, and scenic parks. Perfect for university students settling in before classes begin, this prime location also offers quick access to the LRT, Tunneys Pasture, and the highway for easy commuting. Underground parking with EV charging is available for added convenience at an additional cost. Photos on the listing are of various units in the building, not this particular unit. Pet friendly building! (id:58456)
RE/MAX Delta Realty Team
305 - 18 Hamilton Avenue N
Ottawa, Ontario
1 MONTH FREE RENT in a pet-friendly building! Experience modern luxury in the heart of Wellington West! This brand-new rental property offers a two-bedroom unit with a LARGE BALCONY/TERRACE, contemporary finishes, full-size laundry, stainless steel appliances, A/C, and custom blinds. Stay connected with high-tech SmartOne Technology, a smart parcel system, and 24/7 security. Enjoy premium perks like in-suite Lululemon Studio mirrors and access to Bell Fibe 1.5GB internet all included! With automated underground parking and EV charging available at an extra cost, convenience is at your doorstep. Take in breathtaking city views from the rooftop terrace, complete with a BBQ, lounge, and kitchen facilities. Steps from the Parkdale Market, trendy coffee shops, vibrant restaurants, lush parks, and the LRT, this location is ideal for university students looking to settle in before the school year. Plus, with easy highway access, commuting is a breeze! Photos on the listing are of various units in the building, not this particular unit. (id:58456)
RE/MAX Delta Realty Team
1351 Ridgedale Street
Ottawa, Ontario
Beautiful residential building lot nestled in Emerald Woods/Sawmill Creek and surrounded by mature trees. Walking Distance To Parks, Shopping & Schools. Great Location Situated On A Quiet Residential Street. Municipal Services [Sanitary, Storm Services, Water Main] Connected At Street. Seller is willing to offer attractive financing terms. Build Your Dream Home Today! This kind of lot in this kind of neighborhood is truly a rare find. (id:58456)
Royal LePage Team Realty
1284 Rideau Cove Court
Ottawa, Ontario
Situated in an exclusive cul-de-sac, this luxurious estate epitomizes prestige and comfort. Crafted as a custom-built haven by its original owners, every aspect exudes pride of ownership. Enter into the elegant foyer, graced by a majestic imperial staircase w/wrought Iron Rails. Formal living and dining rooms, along with a large kitchen boasting a butler's pantry, ensure seamless hosting. A main floor office provides a sanctuary for productivity. Multiple balconies offer serene water vistas, complementing the tranquil ambiance. Upstairs, discover five bedrooms, each offering comfort and privacy, while the Primary Bedroom hosts a 6-piece ensuite and double walk-in closet, exemplifying lavishness. Basement has expansive Rec RM, Full Kitchen, 6th Bedroom & Full Bath. Walkout leads to a captivating inground pool and meticulously landscaped backyard oasis. Enjoy breathtaking sunsets over the picturesque Rideau River. Experience the epitome of luxury living in this distinguished residence. (id:58456)
Exp Realty
A - 306 Presland Road
Ottawa, Ontario
WOW... Beautiful 2 level unit with 3 bedrooms and 3 bathrooms in Overbrook. Unit has 6 appliances, gas fireplace and central AC! 2400 SQ. FT. (as per builder) of maple hardwood floors and slate entrance. Apartment is located on the 1st & 2nd floors of a triplex. Parking available out front at additional cost. South facing 12' x 20' deck with a large back yard. Situated near Hwy 417 & Vanier Pkwy. You won't find a place like this near downtown and on bus route. Available immediately. Further information and pictures can be viewed at www.realgreenbuildings.com. Freshly painted and new countertops. Large principle bedrooms. Valid credit check, references and proof of income mandatory. In unit laundry conveniently on second floor. Measurements are approx. New photos will be loaded after painted and cleaned. Furnace and AC exchange professionally cleaned with hypoallergenic filters. Perfect environment for people with air sensitivities. No carpets. (id:58456)
Engel & Volkers Ottawa
23 Aconitum Way
Ottawa, Ontario
Stunning Turner Model by Tartan Homes! This beautifully designed 2958 SQFT home offers modern, open-concept living with a spacious living/dining area and a gourmet kitchen featuring a custom chefs island, breakfast bar, quartz countertops, and ample cupboard space. The main floor includes a private den (or 5th bedroom), a mudroom, and a full bathroom perfect for multi-generational living. Upstairs, you'll find 4 large bedrooms and 3 full bathrooms, including a king-sized primary suite with a huge walk-in closet and a luxurious ensuite with a soaker tub and shower. The Jack and Jill bedrooms share a full bathroom, and the convenience of an upper-level laundry room make daily routines a breeze.The unfinished basement boasts rare 9ft ceilings, large windows, tons of room for a future family room/bedrooms, and a rough-in for a bathroom. Sitting on a premium lot backing onto a future French elementary school, this home is close to parks, shops, and restaurants in a family-friendly neighborhood. Still covered under Tarion Warranty. Dare to compare! (id:58456)
First Choice Realty Ontario Ltd.
Lot#1b - 39 Robinson Lane
Laurentian Valley, Ontario
Welcome to the Cedarview Model by Riverview Homes a beautifully designed brand-new 3 Bed/1Bath semi-detached bungalow with 1048 sqft of modern living space. Step inside to an open-concept main floor, where a stylish kitchen flows seamlessly into the bright living and dining area. The three spacious bedrooms offer ample closet space, while the in-suite laundry adds everyday convenience. This home is packed with premium features, including 7" wide luxury vinyl plank flooring, mirrored sliding closet doors in the bedrooms and foyer, and sleek matte black hardware in the bathroom for a modern touch. Looking for extra space or rental potential? The unfinished lower level is yours to customize, featuring a separate entrance perfect for an income suite or in-law suite. Plus, the wood-finish basement stairs add a premium touch to future development. Amazing location! Steps to Pembroke mall, the Ottawa River, Fellowes High School, walking trails and parks. This is your chance to own a beautiful new home in a great location! Seller is offering to build SDU in basement for additional cost. Message us for more details! LIMITED TIME OFFER! 2-Year Rental Guarantee ($2000/Monthly)! (id:58456)
Exp Realty
Lot#15 - 39 Robinson Lane
Laurentian Valley, Ontario
Welcome to the Riverstone Model by Riverview Homes a beautifully designed brand-new 3Bed/1Bath detached bungalow with 1273 sqft of modern living space and a garage. Step inside to an open-concept main floor, where a stylish kitchen flows seamlessly into the bright living and dining area. The three spacious bedrooms offer ample closet space, while the in-suite laundry adds everyday convenience. This home is packed with premium features, including 7 wide luxury vinyl plank flooring, mirrored sliding closet doors in the bedrooms and foyer, and sleek matte black hardware in the bathroom for a modern touch. Looking for extra space or rental potential? The unfinished lower level is yours to customize, featuring a separate entrance perfect for an income suite or in-law suite. Plus, the wood-finish basement stairs add a premium touch to future development. Amazing location! Steps to Pembroke mall, the Ottawa River, Fellowes High School, walking trails and parks. This is your chance to own a beautiful new home in a great location! Seller is offering to build SDU in basement for additional cost. Message us for more details! LIMITED TIME OFFER! 2-Year Rental Guarantee ($2400/Monthly)! (id:58456)
Exp Realty
Lot #21 - 39 Robinson Lane
Laurentian Valley, Ontario
Welcome to the Brookside Model by Riverview Homes a beautifully designed brand-new 3 Bed/1Bath detached bungalow with 1199 sqft of modern living space. Step inside to an open-concept main floor, where a stylish kitchen flows seamlessly into the bright living and dining area. The three spacious bedrooms offer ample closet space, while the in-suite laundry adds everyday convenience. This home is packed with premium features, including 7" wide luxury vinyl plank flooring, mirrored sliding closet doors in the bedrooms and foyer, and sleek matte black hardware in the bathroom for a modern touch. Looking for extra space or rental potential? The unfinished lower level is yours to customize, featuring a separate entrance perfect for an income suite or in-law suite. Plus, the wood-finish basement stairs add a premium touch to future development. Amazing location! Steps to Pembroke mall, the Ottawa River, Fellowes High School, walking trails and parks. This is your chance to own a beautiful new home in a great location! Seller is offering to build SDU in basement for additional cost. Message us for more details. LIMITED TIME OFFER! 2-Year Rental Guarantee ($2200/Monthly)! (id:58456)
Exp Realty
Lot#20 - 39 Robinson Lane
Laurentian Valley, Ontario
Welcome to the Brookside Model by Riverview Homes a beautifully designed brand-new 3Bed/1Bath detached bungalow with 1199 sqft of modern living space. Step inside to an open-concept main floor, where a stylish kitchen flows seamlessly into the bright living and dining area. The three spacious bedrooms offer ample closet space, while the in-suite laundry adds everyday convenience. This home is packed with premium features, including 7" wide luxury vinyl plank flooring, mirrored sliding closet doors in the bedrooms and foyer, and sleek matte black hardware in the bathroom for a modern touch. Looking for extra space or rental potential? The unfinished lower level is yours to customize, featuring a separate entrance perfect for an income suite or in-law suite. Plus, the wood-finish basement stairs add a premium touch to future development. Amazing location! Steps to Pembroke mall, the Ottawa River, Fellowes High School, walking trails and parks. This is your chance to own a beautiful new home in a great location! Seller is offering to build SDU in basement for additional cost. Message us for more details! LIMITED TIME OFFER! 2-Year Rental Guarantee ($2200/Monthly)! (id:58456)
Exp Realty
8473 Longwoods Road
London South, Ontario
This nearly 1-acre property (0.98 acres) in the growing Lambeth area of London is an excellent opportunity for both personal or investment use. the lot is graded for a walkout basement design, with a well on-site that meets all city requirements, and gas and hydro ready at the road. Located just 5 minutes from highways 401/402, and close to great elementary and secondary schools, this property combines convenience with growth potential. NOTE: A building permit for a multi-unit triplex has already been obtained, so construction can begin immediately for those interested in building the triplex. (id:58456)
Royal LePage Team Realty
104 Casey Creek Lane E
Ottawa, Ontario
Now is your chance to build your dream home in the already established neighbourhood. This amazing .62 acre lot is located in peaceful Dunrobin and is the perfect place to create family memories. This is the last lot available in this neighbourhood and has no rear neighbours. The water well is already installed. Make your dreams a reality and build what you've always dreamed of. (id:58456)
Royal LePage Team Realty
215 - 1655 Carling Avenue
Ottawa, Ontario
Welcome to 1655 Carling Ave, where modern luxury meets convenience in the heart of Ottawa. This beautifully designed 1 Bedroom unit features floating wood floors, high-end appliances, and top-quality finishes throughout. Equipped with a fridge, stove, dishwasher, integrated hood fan, and microwave, the kitchen blends style with functionality. Enjoy the ease of keyless entry, WIFI included, and the practicality of an in-suite washer and dryer. This pet-friendly residence also offers optional parking and storage lockers for added convenience. Beyond your unit, experience a range of premium amenities, including a state-of-the-art fitness center, a rooftop terrace with an entertainment lounge and outdoor grilling stations, a games room, and secure bike storage. Additionally, a one-month free promotion may be available, along with flexible occupancy options. Also offering a 1-Bedroom unit on the 4th and 6th levels, please inquire within. Parking is extra at $225/mo. Locker is $50/mo. EV Parking is $300/mo. Building is under construction, but there are a model units that can be accessed. Contact LA to arrange a showing today. (id:58456)
Coldwell Banker Sarazen Realty
205 - 1655 Carling Avenue
Ottawa, Ontario
Welcome to 1655 Carling Ave, where modern luxury meets convenience in the heart of Ottawa. This beautifully designed 2 Bedroom unit features floating wood floors, high-end appliances, and top-quality finishes throughout. Equipped with a fridge, stove, dishwasher, integrated hood fan, and microwave, the kitchen blends style with functionality. Enjoy the ease of keyless entry, WIFI included, and the practicality of an in-suite washer and dryer. This pet-friendly residence also offers optional parking and storage lockers for added convenience. Beyond your unit, experience a range of premium amenities, including a state-of-the-art fitness center, a rooftop terrace with an entertainment lounge and outdoor grilling stations, a games room, and secure bike storage. Additionally, a one-month free promotion may be available, along with flexible occupancy options. Also offering a 2-Bedroom unit on the 4th and 6th levels, please inquire within. Parking is extra at $225/mo. Locker is $50/mo. EV Parking is $300/mo. Building is under construction, but there are a model units that can be accessed. Contact LA to arrange a showing today. (id:58456)
Coldwell Banker Sarazen Realty
Ph910 - 383 Cumberland Street
Ottawa, Ontario
Experience a sophisticated lifestyle in Ottawa's Byward Market. This fully renovated, 2-level penthouse, with $200,000+ in luxury upgrades, is crafted for discerning urbanites. Entertain on the 30-foot private terrace, offering stunning sunset and city views. The open-concept main floor, lined with a wall of windows, blends indoor-outdoor living. The gourmet kitchen boasts Valcucine Italia cabinetry, Handwerk millwork, high-end appliances, and ample storage. Smart built-ins elevate the living room and stairway, while ebonized vinyl flooring and an illuminated staircase add elegance. The primary bedroom features Valcucine Italia storage in Cherry and Tanganika wood, with a spa-like ensuite with double sinks and dual shower. The second bedroom includes abundant storage and Compatto Italia wall bed. Enjoy dimmable lighting, a full-size LG washer/dryer and premium amenities - gym, party room, terrace with BBQs, and games room. Steps to Parliament, Rideau Centre, LRT, and more. This is more than a home; its a lifestyle. **EXTRAS** Condo Fee Includes: Air Conditioning, Amenities, Building Insurance, Caretaker, Common Area Hydro, Heat, Reserve Fund Allocation, Water/Sewer. Some photos are virtually staged. (id:58456)
RE/MAX Absolute Walker Realty
1022 Parnian Private
Ottawa, Ontario
Be the first to live in this brand-new, beautifully designed 3-bedroom upper corner unit stacked townhome, offering nearly 1,300 sq. ft. of modern living space. Located in the highly sought-after Halfmoon Bay community, this home is close to schools, parks, and major amenities, including Costco and local restaurants. Step into a thoughtfully designed interior featuring a stunning designer kitchen with quartz countertops, a breakfast bar, and high-end stainless steel appliances, including a large French door refrigerator, stove, and dishwasher. The open-concept living and dining area is enhanced by a sleek 60 built-in electric fireplace and pot lights, creating the perfect ambiance for relaxation or entertaining. Laminate flooring extends throughout the main and second floors, while padded carpeting adds comfort to the bedrooms. This home offers three well-sized bedrooms, a full bathroom, and a convenient powder room. Large windows flood the space with natural light, while two private balconies provide the perfect spot to unwind. Ideal south westerly view of the street. Additional features include in-unit laundry, central air conditioning, and Energy Star-rated efficiency to help manage utility costs. One surface parking space is also included. Don't miss your chance to experience the perfect blend of modern style and everyday comfort. Schedule a viewing today - this beautiful home won't be available for long! (id:58456)
Ideal Properties Realty
233 Strathburn Street
Mississippi Mills, Ontario
Welcome to this beautifully appointed Century Home located at 233 Strathburn Street in the Historical town of Almonte. Set on 3.4 acres of the most beautiful English country gardens with over 400 ft of waterfront. This very special property features 2 homes in one with its Circa 1850s Residence on one side, with its 3 bedrooms and 4 bathrooms and the Annexe home with its 4 bedrooms, 2 full bathrooms, and living areas. The Stunning main residence with its stone exterior and Carriage House feel features a large living room with wood burning fireplace, views of the landscaped grounds & doors through to the sun room with its fabulous views of the waterfalls and the Mississippi river and heated Salwater swimming pool, The large country style kitchen features wooden beams, Granite counters and high end appliances, its the perfect heart of the home and has had many private Chefs cooking for special events here. This side of home features three bedrooms and 4 bathrooms. The main floor also includes an office with 3 walls of windows overlooking the grounds, and a spacious Dining room with stunning views of the grounds. Enjoy kayaking along the Mississippi River. Ideally located within walking distance of Almonte's charming shops, restaurants, offering the best of a rural country tranquility just moments from the beautiful historical town centre. A fabulous home that a lifestyle you can only dream of without ever leaving. With numerous updates completed by the current owner, this is an incredible home not to be missed ! (id:58456)
Royal LePage Team Realty
2344 Mclachlin Road
Beckwith, Ontario
Immaculate 85 acre, hobby or horse farm, on quiet township road with non-thru traffic. Treed lane leads to landscaped yards around beautifully upgraded century home with detached double garage and outbuildings. Big 6-stall barn with 11' ceilings. Workshop-barn polished concrete floor, 100 amps and propane 2023 furnace. Plus, studio-barn. Gracious 3 bedroom, 2.5 bath home has foyer of porcelain floor. Open living-dining with charming exposed logs. Custom granite kitchen of breakfast bar, porcelain floor and Jotul woodstove set against marble wall. Family room slate floor, dinette and pastoral views. Main floor primary suite bay window, double closet and porcelain floors extending into luxury 4-pc ensuite. Laundry room porcelain floor. And, powder room. Upstairs is loft plus 2 bedrooms & 3-pc bathroom. Hot tub on deck. Enclosed 3-season gazebo is completely finished. Two, 2 acre approved severances at front of property, available for sale separately. 10 mins Carleton Place or Smiths Falls., Flooring: Softwood, Flooring: Hardwood (id:58456)
Coldwell Banker First Ottawa Realty
1013 - 224 Lyon Street
Ottawa, Ontario
Welcome to Gotham by Lam Developments! This ultra-modern unit is ideal for investors or first-time buyers, offering a stylish open-concept layout that seamlessly blends the den/bedroom with the living area.Designed with contemporary flair, this space boasts 9-ft ceilings, floor-to-ceiling windows, and chic interior finishes. The upgraded flooring enhances the units sleek appeal, while the kitchen features quartz countertops and stainless steel appliances. The bathroom includes a full-sized tub, quartz countertops, and ceramic tile flooring. For added convenience, theres an in-suite stacked washer and dryer.Located in a prime area, youll be within walking distance of the Byward Market, Chinatown, Parliament, and many other key attractions in Ottawa. The building offers top-notch amenities, including concierge service with a secure parcel room, bicycle parking, and a stylish party room with a full kitchen, dining area, and expansive patio. (id:58456)
Exp Realty
B - 37 Jolliet Avenue
Ottawa, Ontario
Newly built apartment in Beechwood Village with 2 bedroom, 1 bath. Flooring is tile and laminate. Some landscaping still to be completed. Students are also welcome with Guarantors. Tenants pay Rent + Hydro. Parking if available is an additional $100 per month. 24 hours irrevocable for offers. Rental Application, Full Credit Check, Photo ID, Letter of Employment and pay stubs, References and Schedule B to accompany the Agreement to Lease. Close to transit, parks and shopping. (id:58456)
RE/MAX Hallmark Realty Group
431 Gilmour Street
Ottawa, Ontario
An elegant 3 Story Victorian fully furnished building in a prime location. This stunning newer renovated residence combines historic charm with modern elegance, approx 4300Sqft, lots of newer update has been done. The main floor has spacious living room and dining room and a new kitchen, and a one bedroom unit with a large kitchen and laundry at the back with separate entrance could be owner occupied. Classic Victorian features, Ornate Banisters, cove and molding through out, hardwood and ceramic flooring. The second floor has 4 good size bedrooms all with own ensuits plus a extra 2pc bath and laundry. The 3rd floor has 3 bedrooms and 3 full baths, one has own ensuit. The property is currently operating very successful Airbnb business(5 stars), generating great income for the owner. Ideal for a large extended family or the buyer takeover the already thriving Airbnb business. 2 staircases allow for a variety of potential layouts. (id:58456)
Exp Realty
1984 Forced Road
Ottawa, Ontario
Welcome to this charming bungalow, nestled on a serene one-acre lot in the peaceful neighborhood of Vars. Surrounded by newly built homes and exciting redevelopment, this property offers a perfect blend of privacy and convenience. Enjoy easy access to Barrhaven, downtown Ottawa, and Orleans, making it an ideal location for both work and leisure. This 2+1 bedroom home boasts a spacious layout, with a partially finished basement that holds endless potential. Whether you're looking to create additional living space for your family or, as an investor, add a secondary dwelling (thanks to a separate entrance to the lower level), the possibilities are limitless. The two generously sized bedrooms on the main floor offer ample space, with the second bedroom featuring patio doors that open up to a private deck and a large, expansive yard. Currently owner-occupied, this home is move-in ready, and the closing date can be flexible to suit your needs. Located just 25 minutes from downtown Ottawa, this home provides the perfect combination of peaceful living and city convenience. (id:58456)
Royal LePage Team Realty
7 Lowrey Street
Ottawa, Ontario
*Prime Development Opportunity - Well-Maintained Duplex on Oversized Lot * Located just 350 meters (a 5-minute walk) from the Bayview O-Train stop, this rare 66' x 100' R4UB-zoned lot presents a prime opportunity for investors and developers alike. With a well-maintained duplex occupying only half the lot, the remaining 33 feet offers endless potential for future development. Zoning allows for a 4-storey, 8-unit building (buyer to verify). Property Highlights:Duplex with Two Updated 2-Bedroom Units. Unit 1: Renovated 2-bed, 1-bath with in-unit laundry, leased month-to-month at $1,600 to an exceptional long-term tenant. Unit 2: Owner-occupied for 25 years, offering a projected rent of $2,400-$2,500/month. Features two balconies with stunning views of the downtown skyline and Gatineau Hills.Two Hydro Meters. Key Upgrades: Furnace (2023), AC (~2013), Roof (~2013), Sewer, Drain & Water Lines Updated. Rewired. This is a rare chance to acquire a solid income property with significant development potential in a high-demand location. Steps from transit, minutes to downtown, and surrounded by future growth (id:58456)
Engel & Volkers Ottawa
310 - 180 Metcalfe Street
Ottawa, Ontario
Experience the epitome of luxurious urban living in this stunning 1Bed/1Bath unit located in the prestigious Met Building, right in the heart of Ottawa. Boasting 604 sqft of sophisticated living space, this apartment combines modern design with an unbeatable location. Just a short walk from the ByWard Market, Parliament Hill, Rideau Centre, and the scenic Rideau Canal, you'll have cafes, boutique shops, and Ottawa's finest dining at your doorstep. Step into an expansive, open-concept floor plan accentuated by designer touches throughout. The kitchen, a true chef's delight, flows seamlessly into a living area bathed in natural light from the floor-to-ceiling wall-to-wall windows. Every detail of this unit speaks to contemporary elegance and functionality. The Met Building itself offers an array of premium amenities that elevate your lifestyle. Enjoy the warmth of the lobby lounge with its inviting fireplace, stay active in the state-of-the-art fitness center, or unwind in the indoor pool. For professionals, the private meeting and conference rooms provide an excellent workspace. Hosting movie nights is effortless in the private cinema, and the outdoor terrace presents breathtaking views of downtown Ottawa. With features like EV parking and a concierge service, convenience is at your fingertips. This apartment isn't just a space; it's an experience. Live where luxury meets lifestyle, in the heart of it all. Welcome to your new haven in downtown Ottawa. Two most recent pay stubs, two government-issued photo IDs and fully completed rental application required. Underground parking available for $250/monthly. EV Charger available for a fee. Parking and locker are extra and depend on availability. (id:58456)
Exp Realty
213 - 180 Metcalfe Street
Ottawa, Ontario
Experience the epitome of luxurious urban living in this stunning Studio unit located in the prestigious Met Building, right in the heart of Ottawa. Boasting 625 sqft of sophisticated living space, this apartment combines modern design with an unbeatable location. Just a short walk from the ByWard Market, Parliament Hill, Rideau Centre, and the scenic Rideau Canal, you'll have cafes, boutique shops, and Ottawa's finest dining at your doorstep. Step into an expansive, open-concept floor plan accentuated by designer touches throughout. The kitchen, a true chef's delight, flows seamlessly into a living area bathed in natural light from the floor-to-ceiling wall-to-wall windows. Every detail of this unit speaks to contemporary elegance and functionality. The Met Building itself offers an array of premium amenities that elevate your lifestyle. Enjoy the warmth of the lobby lounge with its inviting fireplace, stay active in the state-of-the-art fitness center, or unwind in the indoor pool. For professionals, the private meeting and conference rooms provide an excellent workspace. Hosting movie nights is effortless in the private cinema, and the outdoor terrace presents breathtaking views of downtown Ottawa. With features like EV parking and a concierge service, convenience is at your fingertips. This apartment isn't just a space; it's an experience. Live where luxury meets lifestyle, in the heart of it all. Welcome to your new haven in downtown Ottawa. Two most recent pay stubs, two government-issued photo IDs and fully completed rental application required. Underground parking available for $250/monthly. EV Charger available for a fee. Parking and locker are extra and depend on availability.This unit is furnished. (id:58456)
Exp Realty
