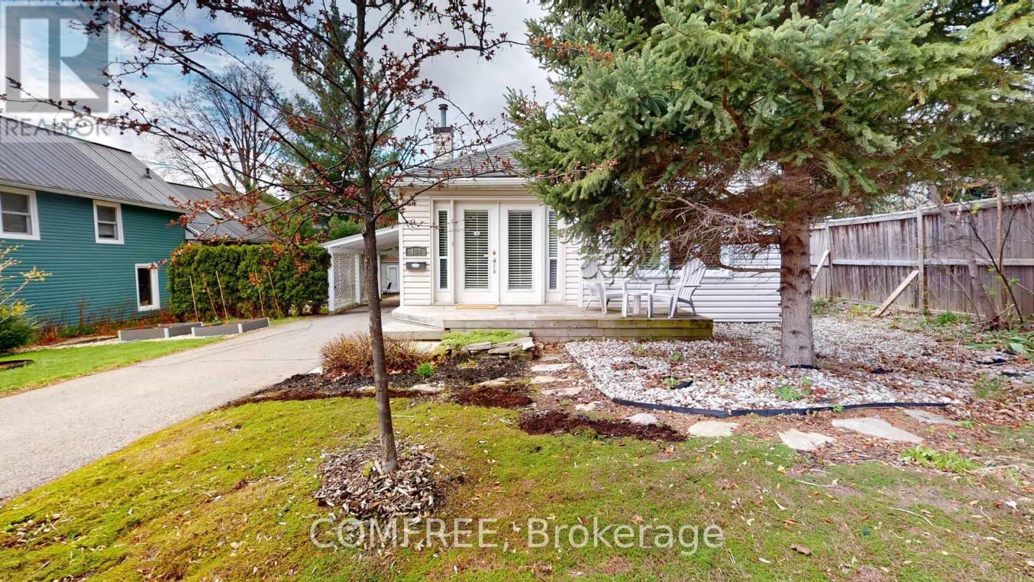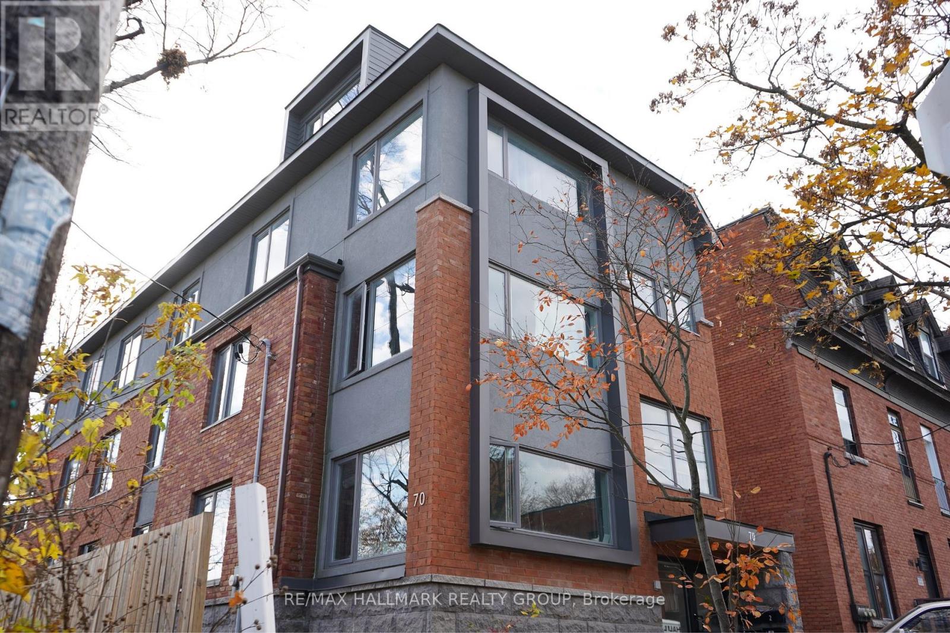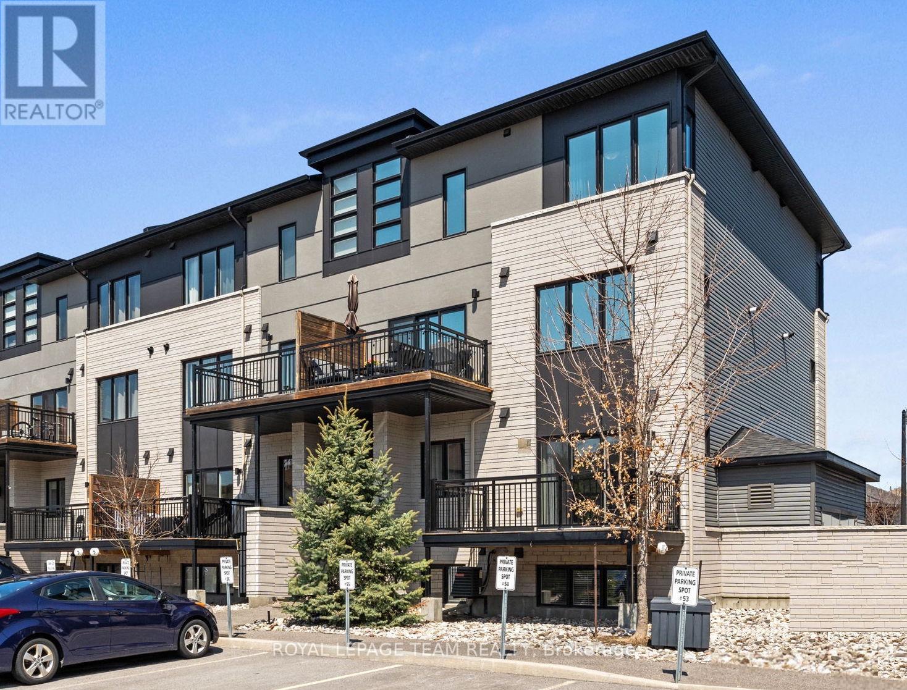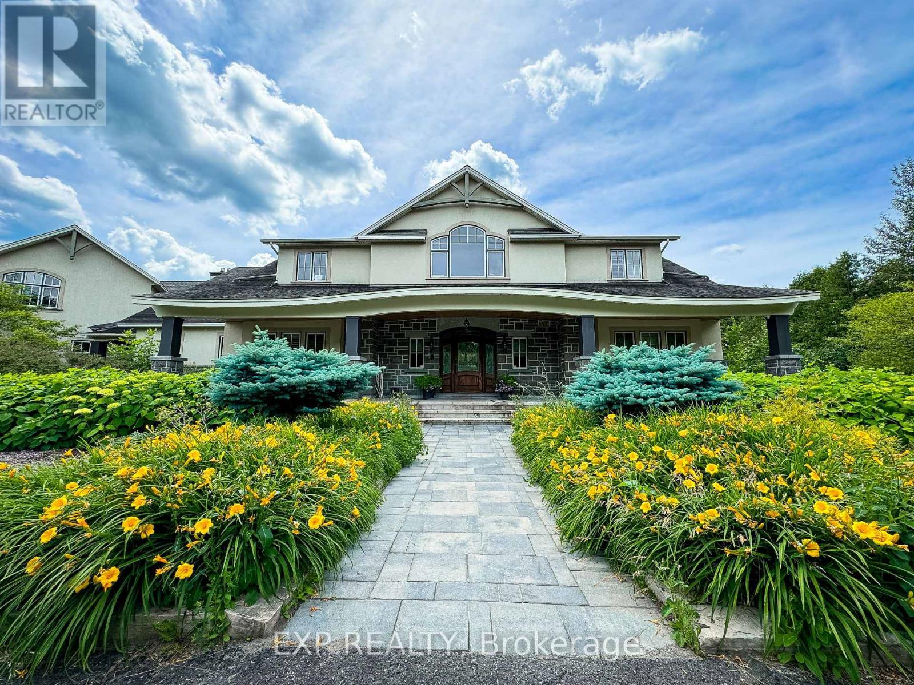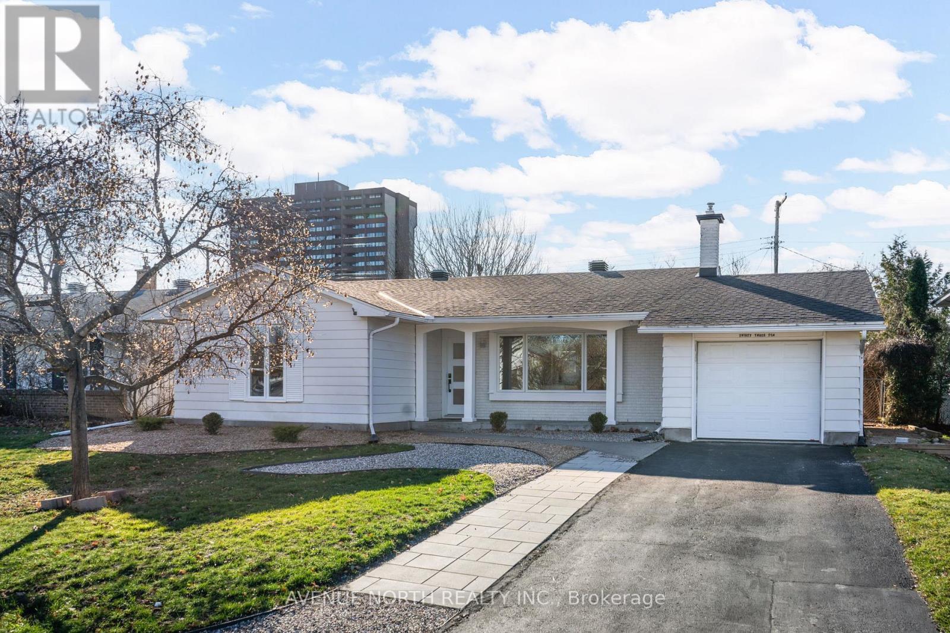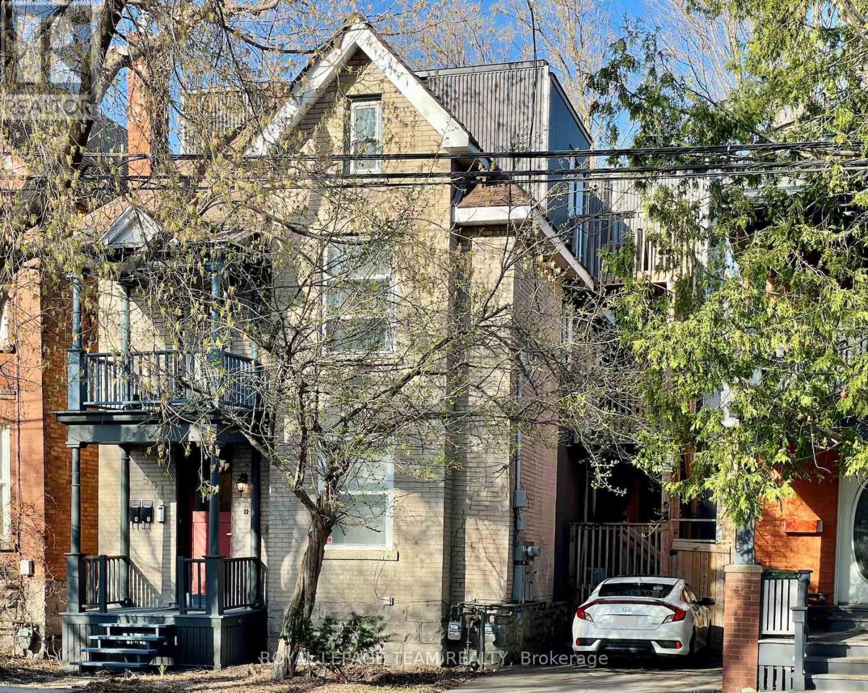Search Results
180 Britannia Road
Ottawa, Ontario
Charming bungalow tucked into the Village of Britannia, a surprise little spot off of the busy city grid. Youre unlikely to stumble across Britannia Village unless youre looking for it: its core consists of fewer than a dozen streets tucked between the Ottawa River, Britannia Park and beach and Mud Lake (a great birdwatchers destination) that is way prettier than it sounds. The eclectic collection of houses some adorned with second-floor balconies, gingerbread trim, ornate gables, and other traditional details feels like a slice of cottage country. Once upon a time, it was.The areas roots date back to a gristmill and sawmill built in the 1820s. By the early 1900s, Ottawans were taking day trips by streetcar to stroll along Britannias pier or to swim; a fortunate few built summer houses in the village. Ottawa annexed the area in 1950, a few years after returning veterans started building year-round homes there. The streetcars stopped running in 1959. In the intervening half-century, some new houses have sprung up, but the small-town feeling remains.Handsome property of approx 60 x 99 landscaped with gardens and trees2 bedrooms ( queen + double size). Master 11.3 x 15 (3.75x4.57m). 2nd Bedroom 11.3 x 9 (3.75x2.74m). Large kitchen 11 x 17 (3.35 x 5.18 m) - re-designed in 2017. Large Living room 11 x 19 (3.35 x 5.79 m). 4 season sunroom / dining room 14 x15 (4.11 x 4.42 m). Main bath 6 x 8 (1.83 x 2.44 m) , double sinks. Hardwood floors throughout, slate tile in bathroom. 4 kitchen appliances, washer & dryer. Brand new fridge and washer. Basement, partially finished 6.1 (1.85 m) high. Office (or 3rd bedroom) in the basement 10.5 x 12 (3.20 x 3.66 m). 2 pc bath in the basement 4.3 x 7 (1.31 x 2.13 m). 2 level stone patio. 12x12 garden shed professionally finished to match house with windows and shutters. Gas furnace with humidifier. Central Air Conditioning. Gas hot water tank ( owned). Gas fireplace in 4 season sunroom. (id:58456)
Comfree
1629 Champneuf Drive
Ottawa, Ontario
OPEN HOUSE SUNDAY MAY 11TH, 2-4PM!! This well-kept 3 bed, 2.5 bath home is tucked away on a quiet street with awesome neighbours and tons of natural light - sunrise in the backyard and sunset out front. Over the years, just about everything has been updated, so you can move in without the stress. You'll walk up to a front door with keyless entry (2023) and step inside to a bright, open layout. The kitchen was redone in 2018, and it even has a brand-new touchless faucet (2024). There's a cozy fireplace in the living room, a handy powder room on the main floor (updated in 2018), and upstairs you'll find a fully renovated main bathroom (2022). The primary bedroom has its own 4-piece ensuite and updated custom closets (2014). The updates go beyond the inside with new windows and patio door (2023), siding, insulation, soffits, and eavestroughs (2024), and the landscaping was refreshed in 2010 and touched up again in 2024. Even the basement got a partial update in 2025, giving you extra space for a rec room, gym, or office. Located near great schools in both French and English, parks, and shopping, this home is perfect for a growing family or anyone looking for a move-in-ready place in a great neighbourhood. Come take a look! (id:58456)
Exp Realty
3893 B Old Richmond Road
Ottawa, Ontario
Quality Upgraded 3-Bedroom Townhome for Rent in Lynwood Village. Welcome to this stylish and exceptionally well-maintained 3-bedroom, 2-bathroom townhome in the vibrant Lynwood Village community of sunny Bells Corners. With parks, schools, grocery stores, and shops just steps away, and only 1km from Hunt Club and 2km from the 417 Moodie onramp, this location is ideal for busy professionals and families alike. Inside, you'll find thoughtful updates throughout, including new carpeting, modern lighting, and a beautifully renovated main bathroom on the second level. The kitchen is fully equipped with newer stainless steel appliances, offering both style and function for everyday living. Window coverings are installed throughout for added privacy and comfort. Step outside to your southeast-facing, fully fenced backyard, perfect for children or enjoying a quiet moment outdoors. A new high-efficiency heat pump helps keep utility costs low year-round. The partly finished basement includes a convenient 2-piece bathroom, in-suite laundry, and plenty of storage, with space to create a home gym or hobby area. Move-in ready, just a one-minute walk to the local park, with excellent access to public transit, this home offers the perfect blend of comfort, convenience, and community. Available July 1, book a viewing today! Come make 3893-B Old Richmond Road your new address! (id:58456)
Royal LePage Team Realty
70 Russell Avenue
Ottawa, Ontario
Introducing 70 Russell Avenue a premier investment opportunity in Ottawa's sought-after Sandy Hill. This newly constructed, purpose-built multi-family property is designed to meet the needs of today's tenants, ensuring energy efficiency and modern amenities that deliver consistent rental income. The building features three spacious five-bedroom units and a unique six-bedroom, two-story suite on the top floor, appealing to diverse tenants. Interiors boast vinyl flooring, large windows, modern kitchens, two full bathrooms, and in-unit laundry. Just a 2-3 minute walk to the University of Ottawa, it offers unbeatable convenience, attracting young professionals and tenants alike. The vibrant neighbourhood includes dining, parks, entertainment, high walkability, and easy access to transit. With steady demand and premium amenities, 70 Russell Avenue is a rare investment in Ottawa's thriving rental market. Don't miss this opportunity to own a high-performing asset in an unbeatable location! NEW INCOME NUMBERS- Unit 1: $3,998/m, Unit 2: $4,101/m, Unit 3: $4,100/m, Unit 4 $5,850 (6 bed) (id:58456)
RE/MAX Hallmark Realty Group
C - 444 Via Verona Avenue
Ottawa, Ontario
Experience the Best of Barrhaven Living! Located in the desirable Longfields community, this stylish stacked UPPER condo built by Campanale Homes in 2018 offers just under 1,200 sq ft of modern, functional space with 2 bedrooms and 1.5 baths perfect for first-time buyers, downsizers, or investors. The open-concept main floor features newer luxury vinyl plank flooring and a stunning kitchen with sleek dark cabinetry, stainless steel appliances, and a functional island with seating ideal for entertaining or casual conversations while preparing a meal. Step out to your private balcony for a morning coffee, evening cocktails, or weekend BBQs. The bright, airy living space flows seamlessly from the kitchen into the living area, creating a warm and inviting atmosphere for gatherings or quiet nights in. Upstairs, enjoy two generous bedrooms: the primary bedroom offers corner windows and a large closet, while the second bedroom impresses with soaring vaulted ceilings and a dramatic vertical window that floods the room with natural light. Convenience is built in with second-floor laundry and a dedicated parking spot just steps from your front door. Plus, all windows and the patio door are fitted with Titanium Heat Control Window Film, reflecting up to 72% of the suns heat to boost comfort and cut cooling costs. This move-in ready condo is perfectly located just minutes from Barrhaven's top amenities like Chapman Mills Marketplace Shopping Plaza with a Walmart and a Loblaws, Costco, the Minto Recreation Complex, many great schools, parks, and scenic walking paths. Restaurants, cafés, and shops along Strandherd Drive are all within easy reach, and the nearby transit-way makes commuting into the city effortless. Stylish, upgraded, and perfectly situated, this beautiful condo is ready for you to call it home! (id:58456)
Royal LePage Team Realty
318 Grackle Street
Ottawa, Ontario
Welcome to 318 Grackle, a breathtaking 3 bedroom, 2.5 bathroom, end unit Everitt Model by eQ Homes. With nearly 2100 sqft of modern living space (including finished basement rec room), this home is situated on an extra deep 105ft lot with enough driveway parking for 2 trucks! Stepping into the foyer, you're greeted with soaring ceilings leading past the powder room & mud room with main floor laundry and inside entry to your garage. Into the open concept living area, the ceiling height continues into the above to above in the dining room, complete custom lighting. The main floor boasts ample natural light coming from the multiple windows, shining onto your upgraded kitchen, featuring premium SS appliances, an extra long Island with deep sink, a full pantry, high end microwave, 3 custom pendant lights, quartz counters, and hardwood throughout. Headed up the Berber carpet staircase, you have 2 secondary bedrooms (one of which has a walk-in closet) and a main 4pc bathroom in addition to the spacious primary bedroom, which features a 4pc ensuite with a separate soaker tub & stand-up shower, as well as a large walk-in closet. In the basement, there is an additional almost 400sqft of living space and an incredible amount of storage space in the unfinished bedroom. The newly fenced backyard offers privacy and peace of mind for kids & pets. Findlay Creek is a quickly growing community, being minutes away from many amenities. Don't miss out on this amazing opportunity, this one won't last long! No conveyance of any written offers without 24 hours irrevocable. (id:58456)
Avenue North Realty Inc.
301 - 323 Main Street W
Merrickville-Wolford, Ontario
Calling all first-time home buyers, downsizes and investors; welcome to very affordable living in picturesque Merrickville. If you're looking for a solid real estate investment look no further, choose your own tenant and start making investment income right away! Cute, spotless and refreshed 2 bedroom condo in the heart of historic Merrickville, steps from the Rideau River, Merrickville public beach, library, outdoor rink, community centre and walking distance to everything in the village. Bright and cheerful eat-in kitchen with new cabinetry, new backsplash, new Bosch dishwasher; and this is the only unit in the building with a dishwasher! The updated bathroom features a new vanity, new toilet and new bathtub tile. Professionally updated electrical, freshly painted throughout, new modern light fixtures and updated door hardware. New sliding door to the Juliette balcony. Large closets in bedrooms with an oversized linen closet in the hallway. This unit is on the top floor, so no upstairs neighbours, paid laundry as well as a clean and safe storage locker #301 in the basement. 1 outdoor parking spot #5 included and an outdoor area featuring a fire pit for building use beyond the parking area. Condo apartments are a rare find in Merrickville. Only 14 minutes to Kemptville and 13 minutes to Smiths Falls. Come live in the Jewel of the Rideau year-round. Non-smoking, quiet and well-maintained building. Cats and small dogs are permitted. Photos have been virtually staged. (id:58456)
Royal LePage Team Realty
551 Richmond Road
Beckwith, Ontario
OPEN HOUSE SUNDAY MAY 25TH 1PM-4PM! Welcome to Braveheart Estate! This stunning 39-acre retreat is just 20 minutes from Ottawa and features a 6,700 sq-ft 5-bedroom executive home with a 2-bedroom apartment above a 4-car garage. The home sits on 5 landscaped acres, offering beautiful patios, walkways, and a 50x30 ft saltwater heated pool with a cabana. The luxurious main level includes two master suites with ensuites, a guest bedroom, an office, a Grand Room with a two-story stone fireplace, a movie theatre family room, and a gourmet kitchen. Equestrian facilities include a 5-stall barn, hay loft, sand ring, and 10 acres of fenced pasture. Additionally, there's a 3,000 sq. ft. detached workshop with four large bays and five industrial 12-ft overhead doors. The remaining 25 acres are forested with trails. Country estate living with true luxury. Book your showing today to see it for yourself! (id:58456)
Exp Realty
3310 Kodiak Street
Ottawa, Ontario
Welcome to 3310 Kodiak. This beautiful, fully renovated bungalow is located in the sought after neighbourhood of Southkeys. Perfectly blending comfort, functionality, and style, this home has been extensively updated with modern finishes, including brand-new roof, doors and windows, updated bathrooms, pot lights, LED lighting, hardwood flooring throughout, extended driveway with interlocking and fresh interior paint making it truly move-in ready!The main level features a bright open concept living and dining area which is perfect for both family living and entertaining. The chef's kitchen is a standout, offering brand-new quartz countertops and a matching quartz island and top of the line stainless steel appliances. 3 generously sized bedrooms & a 3 pce bathroom complete main level. The fully finished lower level offers a private living space with in-law suite potential. With its own separate entrance through the side door, the lower level ensures complete privacy. It includes a laundry room, spacious bedroom, 3 piece bathroom, vinyl flooring. Easy conversion to a basement rental if added income is on your mind.Step outside into the backyard, where there is tons of space that makes it perfect spot for family BBQs and outdoor relaxation.Located in a sought after, family-friendly neighbourhood, you are just moments away from local amenities, schools, parks and shops. **EXTRAS** Flooring: Hardwood throughout main level. (id:58456)
Avenue North Realty Inc.
1840 County Road 2 Road
Edwardsburgh/cardinal, Ontario
Welcome to this stunning Energy Star 3-bedroom bungalow, built in 2009 and freshly painted. Situated on a gorgeous almost half-acre lot between Johnstown and Cardinal, you'll enjoy both tranquility and convenient access to major highways, including Highways 401 and 416, and the Ogdensburg-Prescott bridge to the USA. The home's welcoming covered front porch spans its entire width and provides beautiful southern exposure with seasonal views of the St. Lawrence River. Step inside to an open-concept living room, dining room, and kitchen featuring a vaulted ceiling and warm maple hardwood floors. The kitchen comes equipped with four appliances, including a built-in microwave, and offers corner windows over the sink, pot lights, and a centre island. A functional mudroom and laundry room with access to the back deck add convenience to the main floor. The spacious main floor 4-piece bathroom boasts a deep soaker tub, and all three bedrooms feature maple hardwood floors and updated ceiling light fixtures. The finished basement, with laminate floors, provides ample additional living space; with 3 separate rooms open to each other there's space for a rec room, games room, office, play room...the possibilities are endless. With hardwood floors, laminate flooring, ceramic tiles and a hardwood staircase to the basement, this home offers a carpet-free environment. The insulated and propane-heated oversized 1-car garage measures 16' x 22' and includes a 200 amp panel and a 220-volt plug, offering space for both parking and projects. The property is completed by a beautiful deep backyard with a deck, a large garden shed, and plenty of room for outdoor activities and gardening. Less than a 5 minute drive to Cardinal for local amenities, and a short drive to Prescott and Brockville, this wonderful family home is ready for you to move right in. Come experience elevated rural living in Johnstown today! (id:58456)
Royal LePage Team Realty
501 Lyon Street
Ottawa, Ontario
This classic 2-story Victorian underwent a complete overhaul in 2017 with a 3rd story addition on the top and a full 3-story addition on the back. Currently configured as a 6-bedroom legal DUPLEX with 2 car tandem parking, yielding $53,400 Net Operating Income. Tenants pay gas and hydro. Vacant possession available. Pick your own tenants. -- Convert to THREE UNIT PROPERTY to increase cash flow and to significantly increase the appraised value. -- The 2017 overhaul planned for an eventual conversion to THREE UNITS. All plumbing, electrical and HVAC was replaced and configured anticipating the conversion. A third kitchen/laundry is roughed in on the new 3rd level. Correct fire rated separations between floors and egress, independent forced air heating and electrical systems for each floor. As a THREE UNIT Property, the Effective Gross Income is projected at $77,000 per year. Current DUPLEX configuration: Unit 1 - Main Level: 2 bed, one 3 pc bath, eat-in kitchen, large living room, with 85 SF balcony and exclusive back yard access. Unit 2 - Second Level: Two-story, 4 bed, 3 x 3 pc baths, eat in kitchen, living room, huge family room, three balconies - a private 87 SF at the back on the second level, 40 SF on the front and another 87 SF on the back on the third level. A partly finished basement with electric rad heat offers tons of storage for the landlord. Live in and rent a unit, or great updated turnkey investment for your portfolio. Optional THREE UNIT configuration separates the two-story Second Level Unit into TWO separate units consisting of: Unit 2 - Second Level: 830 SF, 2 bed, two 3-pc baths, with eat in kitchen and living room, and Unit 3 - Third Level: 630 SF 2 bed, one 3 pc bath, with large eat in kitchen/ great room. Three Unit alteration was 90% complete during the 2017 overhaul and ready when you are. Ask your agent for list of UPDATES, DUPLEX and projected THREE UNIT Financials and Concept sheet. Come make 501 Lyon Street your new investment! (id:58456)
Royal LePage Team Realty
504 - 2019 Carling Avenue
Ottawa, Ontario
Welcome to Carling Terrace! You'll find this building offers a friendly atmosphere and a fantastic location. We're just a short walk, or bike ride, to the Ottawa River, walking distance to Carlingwood Shopping Centre, transit right outside and easy access to Highway 417. It's an excellent time to invest in this quiet, well-managed building; the building is currently undergoing exterior improvements, including the installation of new energy-efficient windows, work has already begun and is slated to be completed this year! This spacious south-facing 2-bedroom condo, with just under 1,100 square feet, is filled with natural light, and the enclosed solarium offers a perfect space for a home office or reading room. The galley kitchen features updates like cork flooring, cabinet fronts, and countertops. Just off the kitchen is an in-unit laundry room with upper cabinetry and off the foyer is a convenient in-unit storage room/pantry. The open-concept living and dining room provides ample space for entertaining, with a countertop pass-through to the kitchen. The primary suite includes a walk-through closet and an updated 3-piece ensuite with a shower. The second bedroom opens onto the solarium, has a large mirror-doored closet with built-ins and is complemented by another full bathroom, this one a 4-piece bathroom, and a linen closet complete the unit. This carpet-free unit features tile and laminate flooring throughout. Building amenities include a spectacular outdoor pool and patio, a party room/meeting room, bike storage, and a guest suite. The unit also comes with one owned carport parking spot #34 on the upper level. Come check out why residents love Carling Terrace. 48 hour irrevocable on all offers for the Estate's lawyer review. No washer & dryer included; photo virtually staged with washer & dryer. Estate sale, appliances are "as is". (id:58456)
Royal LePage Team Realty
