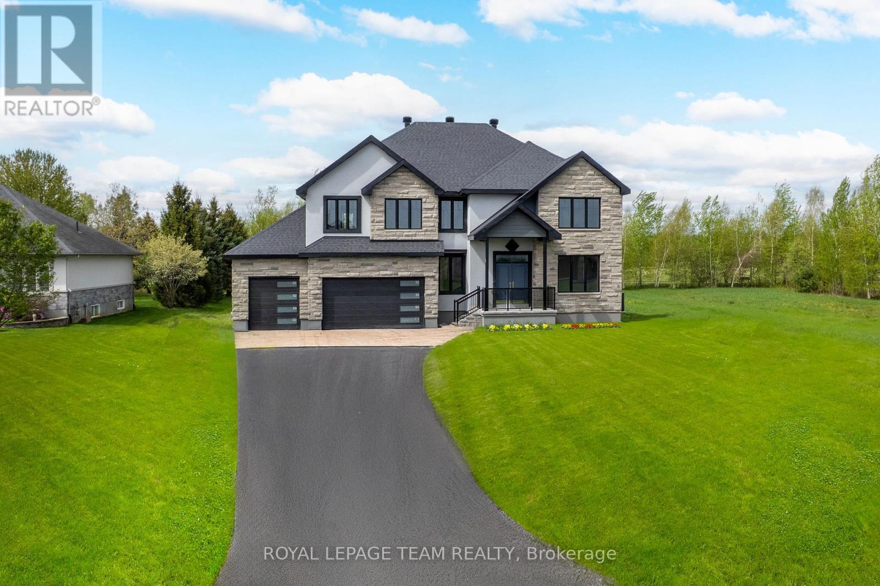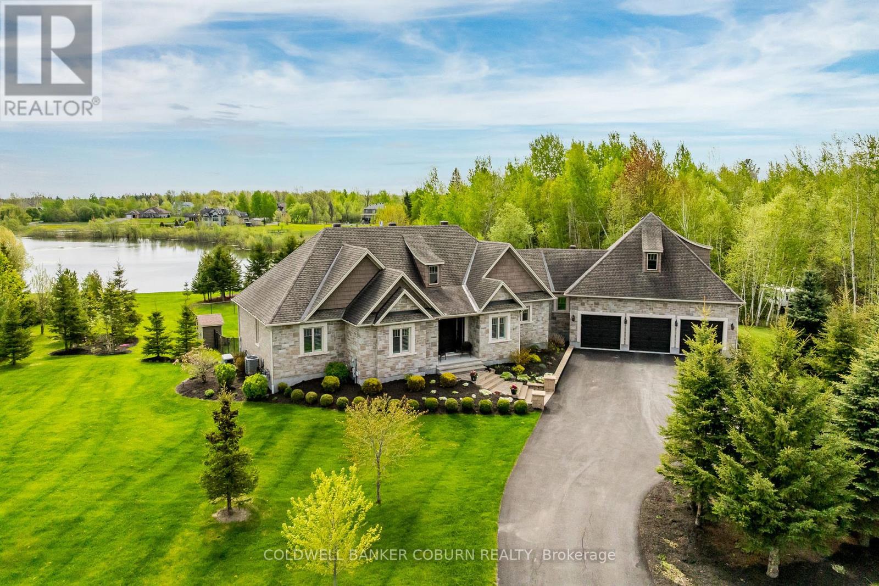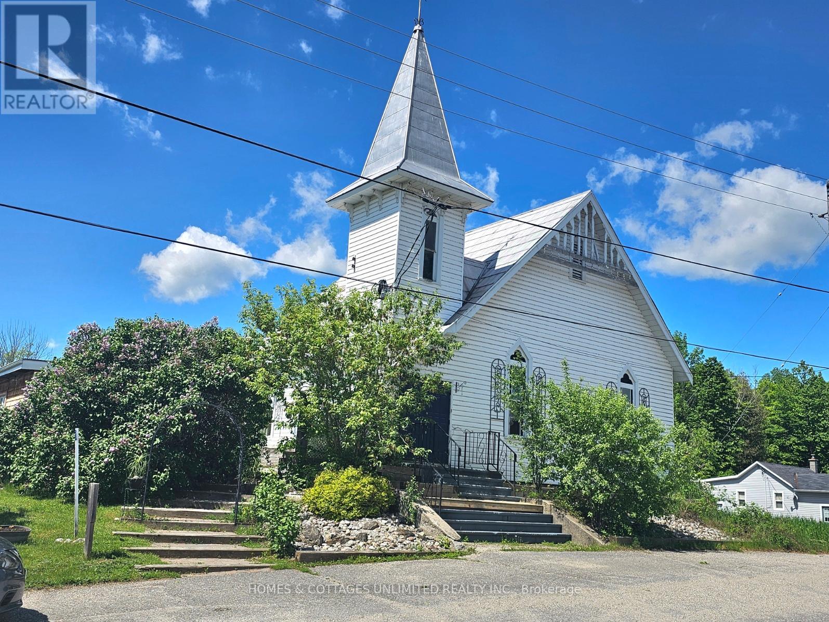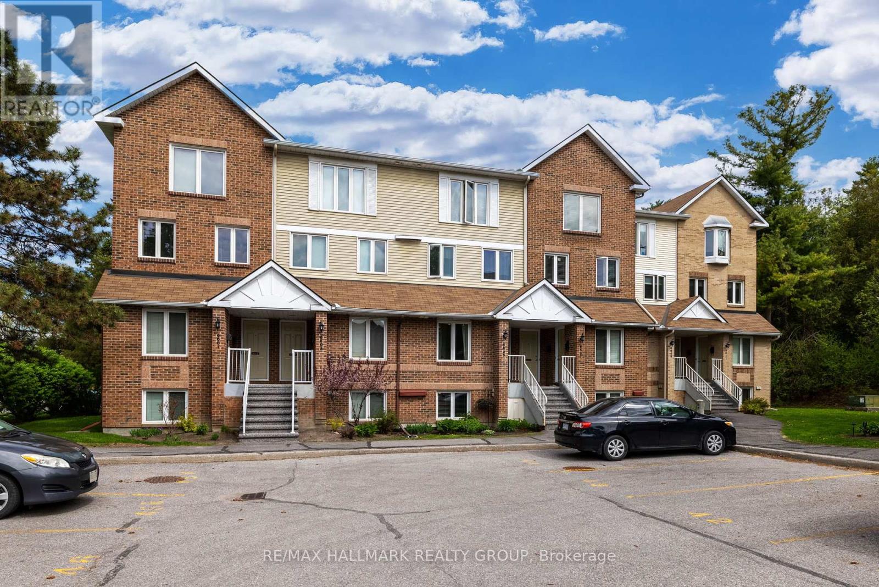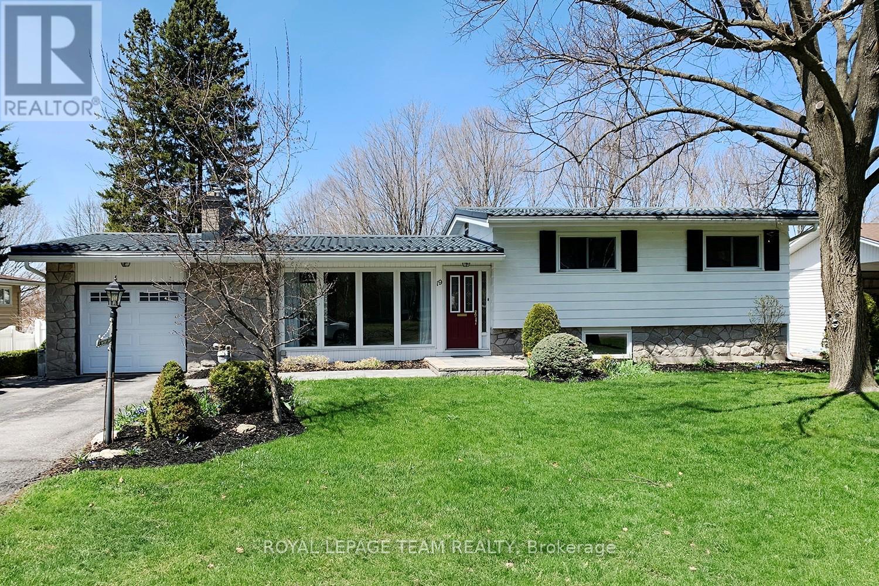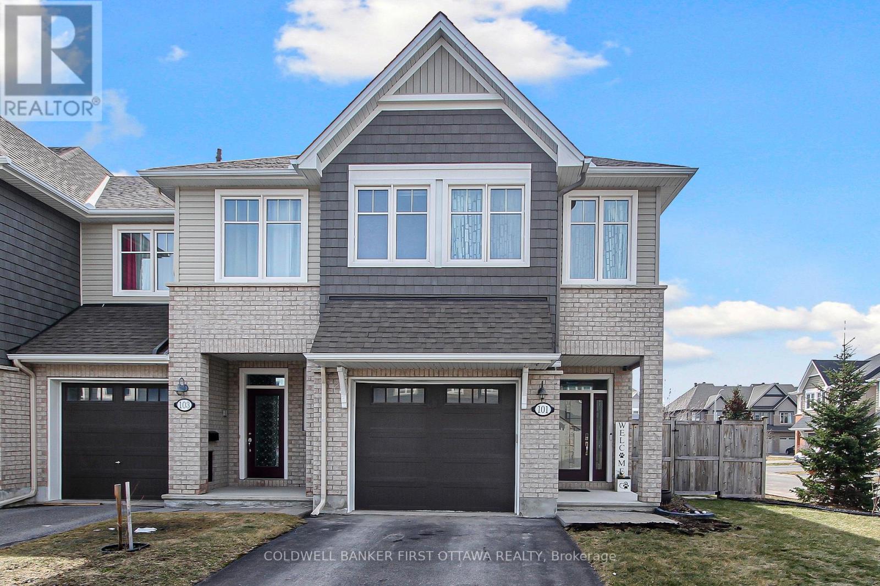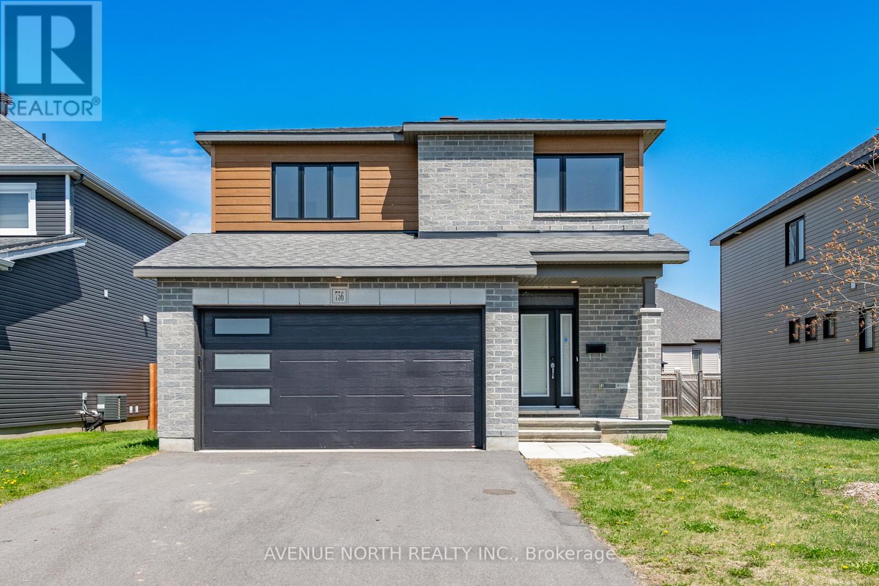Search Results
238 Monaco Place
Ottawa, Ontario
Beautifully maintained Minto single-family home in the heart of Avalon, Orleans! Move-in ready with a long list of valuable updates: Roof (2021), AC (2021), Furnace (2008), upgraded front and back patios, California shutters, renovated primary ensuite shower (2021), kitchen ceramic tiles (2019), and brand new hardwood floors installed just last week.This bright and spacious home boasts a well-designed layout with oversized windows that flood the space with natural light. The large open-concept kitchen is perfect for entertaining, featuring granite countertops, stainless steel appliances, central vacuum dustpan, and patio doors leading to a peaceful, fully fenced backyard. Upstairs, you'll find three generous bedrooms and brand new flooring, including a large primary suite with a 4-piece ensuite bath. Located just steps from parks, public transit, and local amenities, 238 Monaco Place is a rare opportunity in a sought-after community. Dont miss your chance to call this stunning property home! ** This is a linked property.** (id:58456)
Century 21 Synergy Realty Inc
5679 Mcdonalds Corners Road
Lanark Highlands, Ontario
Welcome to your private country escape a beautiful 3-bedroom home nestled on a lovingly maintained and fully fenced lot. Surrounded by mature trees, blooming flowers, and complete privacy, this peaceful retreat offers the perfect antidote to the hustle and bustle of city life. Step inside and you'll find a charming open-concept country kitchen, ideal for the avid chef in the family. With its warm, inviting layout and ample space to cook and entertain, its the heart of the home. The main level also features a sun-filled family bathroom with a relaxing soaker tub perfect for unwinding at the end of the day. Upstairs, discover a serene screened-in porch where you can greet the day with coffee in hand as the sun rises over the treetops. Tucked away on this level is a hidden gem, an ideal man cave, office, or cozy escape to call your own. And above the garage, a spacious loft offers endless potential for hobbies, crafts, or a home gym. Outside, enjoy the quiet country lifestyle to the fullest. Gather around the firepit under a sky full of stars, stroll through your garden, or simply sit back and listen to nature. Life here moves at a gentler pace, no traffic, no noise, just fresh air and peaceful moments. This isn't just a home its a lifestyle. One of comfort, calm, and connection with nature. Come experience it for yourself. (id:58456)
Lpt Realty
1444 Water's Edge Way
Ottawa, Ontario
Welcome to your dream home! This beautifully designed 6-bedroom, 5-bathroom home perfectly blends luxury, and comfort for the whole family. Thoughtfully crafted with every detail in mind, this home offers spacious living in a peaceful setting with no rear neighbours and views of the water from both the front and back of the house. Step inside to an open, airy main floor featuring two generous living areas, a formal dining room, a dedicated home office, and a modern open-concept kitchen with sleek quartz countertops throughout. Whether you're entertaining or spending quality time with family, this layout makes every moment feel special. Upstairs, you will find a large primary suite with his-and-hers walk-in closets and a private ensuite bath. You'll also find a spacious cozy loft, a convenient laundry room, and three additional bedrooms; two sharing a Jack & Jill bathroom, and one with its own walk-in closet. The fully finished basement offers even more space to enjoy with two large recreation rooms, two bedrooms, and a full 3-piece bathroom perfect for extended family, guests, or your dream media or game room. Enjoy stunning views, natural light throughout, and direct backyard access through the garage, ideal for hosting summer barbecues or simply soaking in the peace and quiet. Sitting on half an acre, this property provides privacy and space to relax. Nestled in a sought-after community with easy access to top amenities, you'll love being walking distance to a nearby plaza filled with shops, cafes, and parks. This is more than a house it's the lifestyle upgrade you've been waiting for. (id:58456)
Royal LePage Team Realty
10 Gardner Street
Arnprior, Ontario
Charming Cape Cod Style Home Near All Amenities! This solid, custom-built home sits on a lovely lot just minutes from shopping, parks and amenities. Step inside to a warm & welcoming layout featuring formal living & dining rooms, plus a main floor family room ....perfect for gatherings. Sun filled living & dining rooms boast hardwood floors & a cozy gas fireplace. Eat in kitchen with white cabinets & patio door to yard, includes appliances. Bright main floor family room with newer vinyl plank flooring. Convenient main floor laundry and inside entrance to garage. Upstairs you'll find three generously sized bedrooms. The primary suite offers a peaceful retreat with a lovely ensuite complete with a soaker tub & corner shower. Entire second floor is newer vinyl plank flooring! The finished rec room in the lower level adds even more living space- ideal for movie nights or Hockey Night in Canada complete with wet bar and gas fireplace ! While away the evening on the spacious front porch or host your friends and family for a backyard BBQ complete with a large deck and patio area. Upgrades include furnace (2021), A/C (2021), roof (2023) + vinyl plank flooring (within 5 yrs). Walk to Arnprior Shopping Mall, Restaurants, 3 schools, parks and the Arnprior Rink of Dreams outdoor skating rink! Just 30 minutes to Kanata....enjoy a small town lifestyle second to none! Flexible possession.....come and see ! (id:58456)
RE/MAX Absolute Realty Inc.
155 West Lake Circle
Ottawa, Ontario
Welcome to this masterfully crafted bungalow set on a sought-after waterfront corner lot in the exclusive West Lake Estates. Blending timeless elegance with thoughtful design, this home showcases superior craftsmanship and luxurious finishes throughout 5000sqft of living space. Step into a grand interior highlighted by soaring 11-foot coffered ceilings, rich mahogany floors, and elegant arched doorways that lend a graceful flow to each room. The expansive kitchen is a chefs dream, featuring abundant custom cabinetry, generous pantry space, and an open layout perfect for both everyday living and entertaining. The main level offers refined comfort, including a 3-season sunroom overlooking the serene lake and your private in-ground saltwater pool creating the ultimate retreat just steps from your living room. The primary bedroom is a sanctuary with a recessed ceiling, walk-in closet, and a stunning, ornate 5-piece ensuite. A spacious second bedroom with its own ensuite ensures comfort and privacy for guests or family. Beautifully designed with two staircases leading to the lower level walkout with in-floor heating, you'll find a bright and spacious great room with direct access to the pool, a third bedroom, full bathroom, tons of storage and a hobby room with potential to become a fourth bedroom or an in-law suite. Three-car garage (with accessory rear garage door) that can accommodate up to 5 vehicles and the home is Generac equipped. From its architectural elegance to its unmatched location and amenities, this extraordinary home offers a rare lifestyle opportunity on the water where luxury meets leisure in one of Ottawa West's most desirable communities. $300.00 annual co-tenancy fee for lake maintenance. (id:58456)
Coldwell Banker Coburn Realty
1131 3rd Conc Dalhousie Road
Lanark Highlands, Ontario
Beautifully renovated, Energy Star Standard turn-key Triplex in the peaceful Lanark Highlands. This heritage United church has been converted into a fabulous triplex with an open concept 2 bedroom apartment, a delightful 2 bedroom apartment and a cozy 1 bedroom apartment. Perfect for investors, a homeowner looking for additional income, multi-generational family, a co-housing unit or a double in-law suite. This renovated triplex exceeds all energy code standards, and has a detached heated garage with 240 amp for 3 cars. The main building has a stunning 2 bedroom with vaulted ceilings, stained glass windows and even a dishwasher. The interior 2 bedroom offers a peaceful space with a fridge, stove, open living room/dining room and a fireplace. The cozy 1 bedroom has a spacious living/dining area and a 19 ft outdoor deck. This triplex is only 27 minutes to Perth, On and the area has many lakes, golf courses, skiing, fishing and hiking. One of a kind! (id:58456)
Homes & Cottages Unlimited Realty Inc.
A - 6605 Bilberry Drive
Ottawa, Ontario
Located right across from Bilberry Park, this bright and spacious 2-bedroom, 1.5-bath stacked condo is tucked into a quiet, family-friendly community in the heart of Orléans. Designed for comfort and convenience, this well-maintained home features generously sized bedrooms, large windows that fill the space with natural light, and a cozy wood-burning fireplace that's inspected regularly perfect for relaxing evenings at home. The modern kitchen includes all stainless steel appliances and opens onto a functional living and dining area that makes entertaining easy. Step outside to your private patio space ideal for barbecuing or enjoying your morning coffee in peace. Surrounded by green space, you'll love the balance of nature and city living. Enjoy unbeatable access to daily essentials with grocery stores, shopping centres, restaurants, and top-rated schools like Orléans Wood Elementary and St. Matthew High School just minutes away. Commuters will appreciate quick access to Highway 174, transit at your door, and nearby walking paths and parks for weekend adventures. Whether you're a first-time buyer, a downsizer, or someone looking for a turnkey investment, this charming condo offers the lifestyle you've been searching for with comfort, space, and location all in one. (id:58456)
RE/MAX Hallmark Realty Group
17 Cherrywood Drive
Ottawa, Ontario
OPEN HOUSE Sat & Sun, May 17&18 , 2-4 PM - Welcome to 17 Cherrywood Drive, a unique and spacious two-storey home tucked away on a quiet, family-friendly street in the desirable Lynwood Village/Arbeatha Park community. Set on an exceptionally rare half-acre pie-shaped lot, this versatile property is ideal for multi-generational living or a home-based business, with potential for an in-law or nanny suite. Offering over 2,200 square feet of living space, the main level features a renovated eat-in kitchen, a cozy living room with a wood-burning fireplace (cleaned and WETT certified May 2025), a primary bedroom with a private two-piece ensuite, a second bedroom, a 4-piece bath with jetted tub, and an additional 3-piece bath combined with convenient main-floor laundry. A thoughtfully designed 2004 addition with a separate side entrance includes a sunlit main-floor family room, perfect for relaxing or entertaining. Upstairs, you'll find two generously sized rooms, ideal as bedrooms or flexible workspace for a home business, along with built-in shelving and ample open area that could easily accommodate a future bathroom. The expansive basement adds tremendous value with a large recreation room, a flex space with gas fireplace (ideal as a 5th bedroom or office), an additional den or 6th bedroom (window does not meet egress standards), and a substantial unfinished area perfect for storage or a workshop, plus a cold storage. Additional highlights include: Freshly painted throughout (April 2025); Hardwood flooring on most of the homes three levels; Single attached garage with inside entry. Step outside to experience the incredible yard...a private retreat with fruit trees and limitless potential: gardens, pool, play area, skating rink...the choice is yours. Just one door away from NCC Greenbelt trails, and conveniently close to shopping, schools, restaurants, and all the amenities of Bells Corners. Some photos virtually staged. Don't miss this rare and exceptional opportunity! (id:58456)
Royal LePage Team Realty
19 Pinepoint Drive
Ottawa, Ontario
Welcome to 19 Pinepoint Drive, a lovely split level gem on very quiet street in the sought after community of Lynwood Village, beautifully maintained by the same owner since 1966. Nestled on a premium lot with NO REAR NEIGHBOURS, this home is a short walk to shops, restaurants, parks and all of the amenities that make Bells Corners a wonderful place to live. Offering 3+2 bedrooms and 2.5 baths, this spacious layout includes an L-shaped living room with a large picture window and gas fireplace with stone surround. The updated kitchen, with room for small table and chairs, features stainless steel appliances and granite counters. A few steps down, you will find a convenient mud room with closets, and backyard access. Upstairs, the primary bedroom offers dual double closets and a two-piece ensuite bath. Two additional bedrooms are generously sized, plus an updated main bath and linen closet complete this level. Oak strip hardwood throughout main level and second level. The lower level offers a large family room and two versatile rooms, perfect for bedrooms, offices or hobbies. The basement includes a flex space that could be used as a workshop or exercise area, three-piece bathroom, laundry room and utility/storage room. Enjoy outdoor living in the fully fenced backyard with an interlock patio, lush lawn, and a garden shed. Some updates include: Front Walkway (2021); Dining Room & Living Room Windows, Front Door, Garage Door (2015); Chimney repointed (2013); Furnace, A/C, HWT (2011); Metal Roof, Eavestrough, Insulation, All Other Windows (2010). Walking distance for the kids to Entrance Pool, Donoghue Memorial Park, and miles of NCC trails for hiking, biking and cross-country skiing. A rare find in Lynwood Village, this may be the home you've been waiting for!! Some photos virtually staged. (id:58456)
Royal LePage Team Realty
101 Eric Maloney Way
Ottawa, Ontario
STUNNING END-UNIT CAMBRIDGE MODEL TOWNHOME; Exceptional 2,155 sq.ft. end-unit townhome situated on a premium corner lot with extensive professional landscaping. This meticulously maintained property features: Private yard with beautiful patio stones, perfect for outdoor entertaining. Bright, open-concept main floor with large windows and gleaming hardwood floors. Modern kitchen with premium finishes and elegant design. Hardwood flooring continues throughout the second level. Impressive lower-level rec room complete with projector screen for movie nights. Numerous upgrades throughout the entire home. Quiet, family-friendly neighborhood with excellent schools nearby. This Cambridge model offers the perfect blend of luxury, comfort, and convenience in an ideal location for raising a family. Don't miss this opportunity to own this distinctive townhome that truly stands above the rest. (id:58456)
Coldwell Banker First Ottawa Realty
3957 Elphin-Maberly Road
Frontenac, Ontario
Welcome to 3957 Elphin-Maberley Road, a cozy 4-season getaway nestled on a peaceful stretch of the Mississippi River and surrounded by large mature trees! This charming 3-bedroom, 1full-bath cottage offers the perfect blend of comfort and nature, whether you're looking for a relaxing weekend retreat or a year-round escape. Inside, you'll find an inviting open-concept layout, fully furnished and ready to enjoy from day one. A spacious eat in kitchen offers white cabinetry and a stacked washer/dryer. Cozy up by the propane fireplace on those cooler evenings. Gorgeous rustic hardwood floors are found throughout most of the cottage. Step outside to the expansive cedar wraparound deck an ideal spot for morning coffee, evening BBQs, or simply soaking in the serene views. Hosting friends or family? The bonus bunkie sleeps two and adds extra flexibility for guests. Private, quiet, and surrounded by natural beauty, this property is your chance to unwind and make memories on the water. Roof (2016), Bbq hook up, Newer windows, Propane fireplace, Water cooler, Heated waterline, Runs into Stump Lake (Only 5 cottages on Stump Lake), Water is 10-20 feet deep, perfect for swimming, boating, kayaking or canoeing. (id:58456)
Royal LePage Team Realty
756 Namur Street
Russell, Ontario
Welcome to this beautifully designed 4-bedroom, 3-bathroom detached home offering over 2,200 square feet of well-planned living space. The sought-after Valecraft Hartin model boasts a bright and open layout perfect for modern family living. The main floor features a welcoming great room with a cozy gas fireplace, an open-concept kitchen with a centre island and walk-in pantry, and a sun-filled dining area ideal for entertaining. A convenient mudroom and main floor laundry add to the homes everyday practicality. Upstairs, you'll find four generously sized bedrooms including a spacious primary suite with an oversized walk-in closet and an ensuite with double vanity. Another bedroom also features its own walk-in closet, perfect for growing families or guests. The unfinished basement offers endless potential, complete with a bathroom rough-in for a future fourth bathroom. Outside, enjoy a large and private backyard ready for your personal touch. This is your chance to own a thoughtfully designed home in a family-friendly neighbourhood, don't miss it! (id:58456)
Avenue North Realty Inc.


