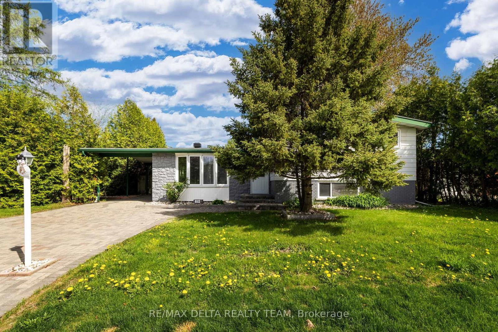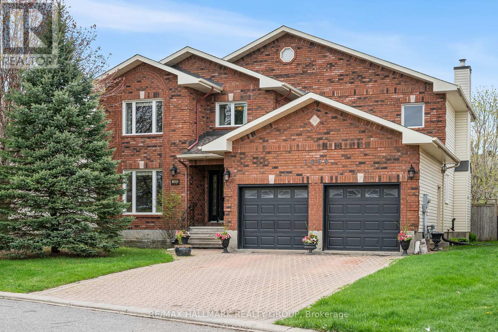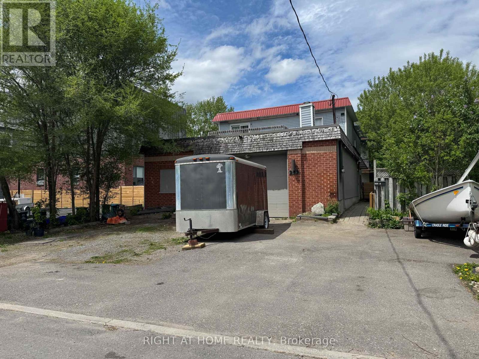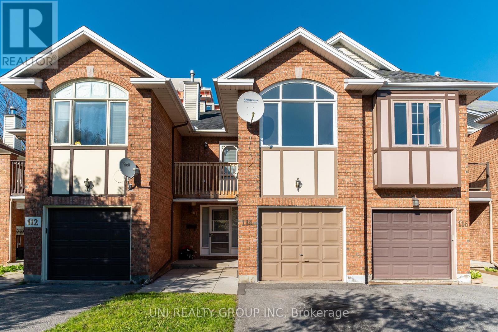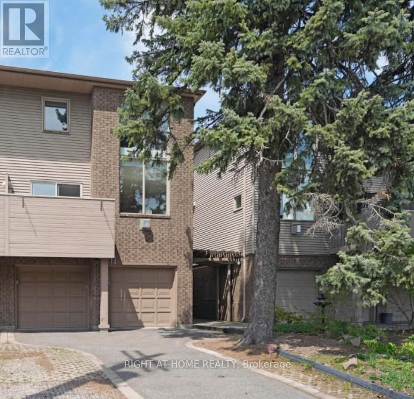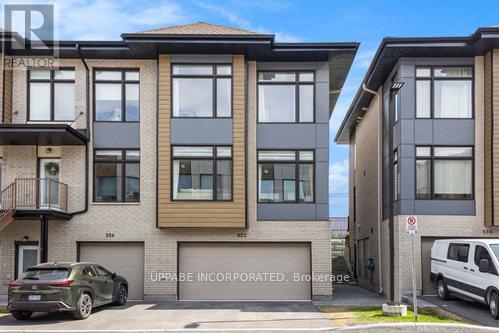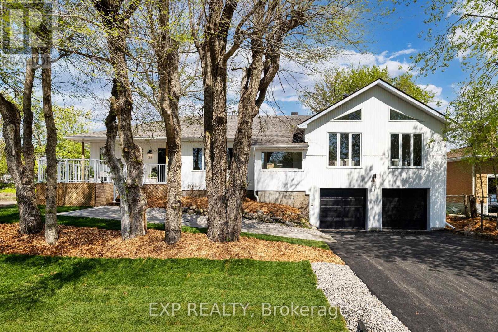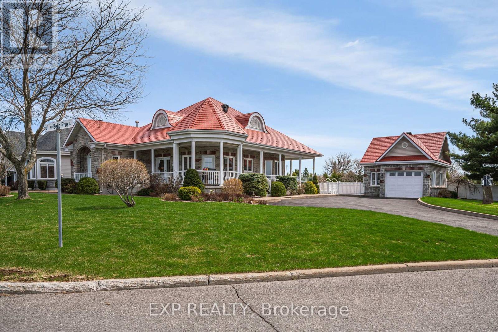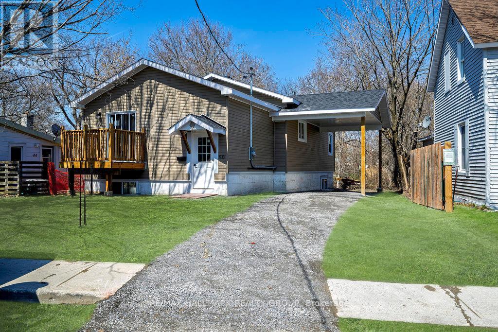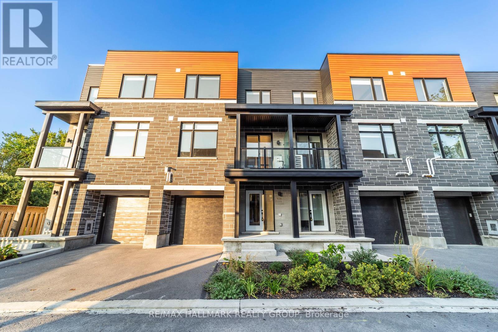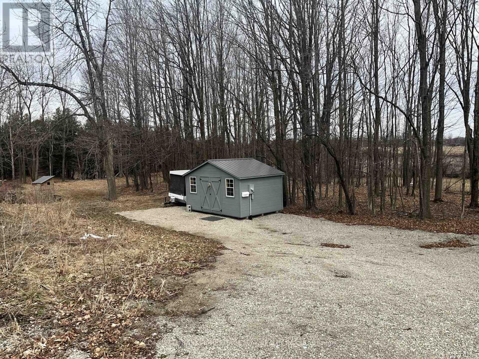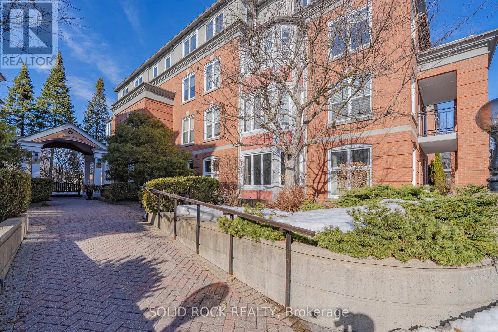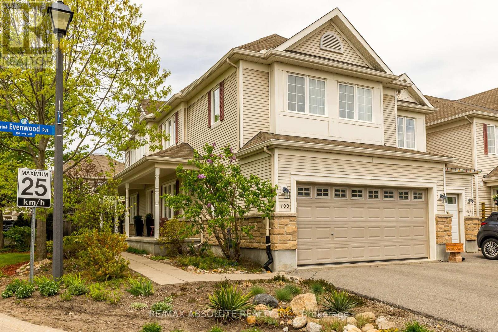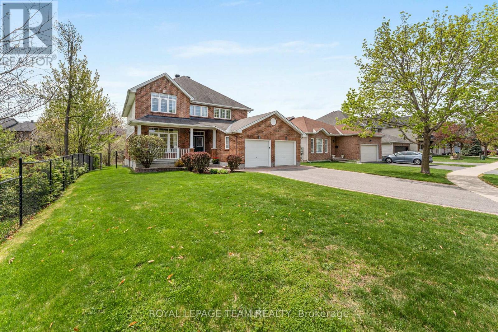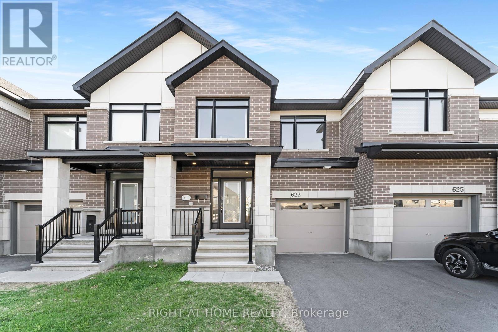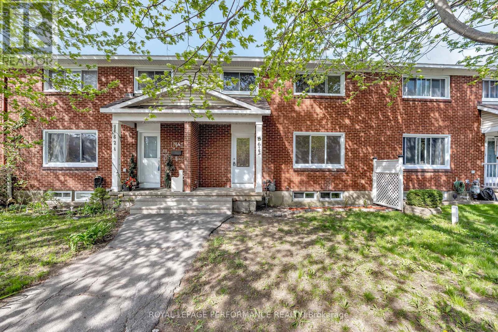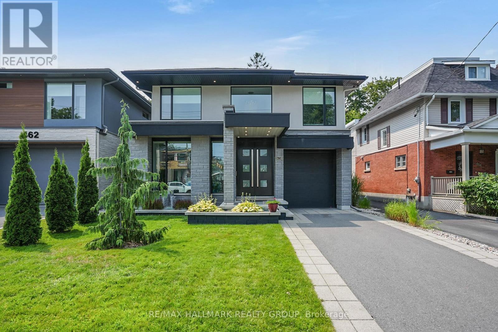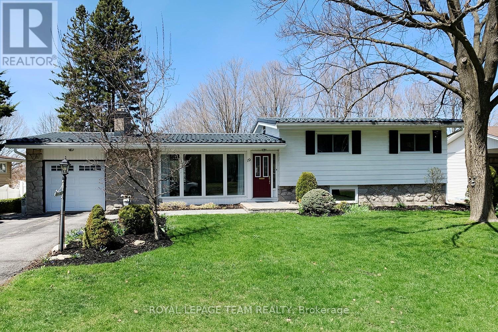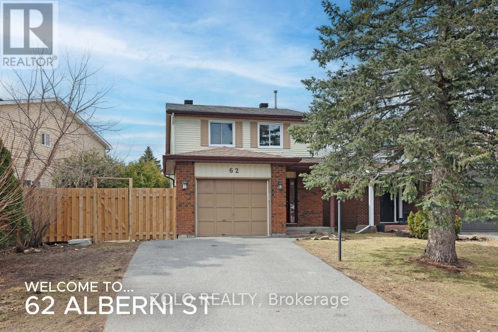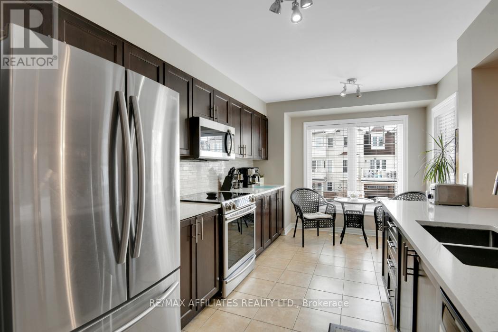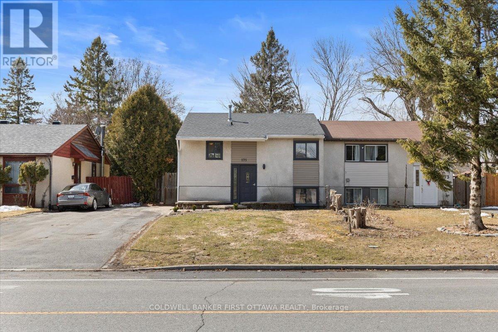Search Results
239 Tompkins Avenue
Ottawa, Ontario
This beautifully maintained home has been freshly updated with refinished hardwood floors and a full interior repaint, giving it a bright, modern feel. Featuring 3 spacious bedrooms and 2 full bathrooms, its perfect for families or those seeking comfort and convenience. The open-concept living and dining area boasts beautiful hardwood floors, large windows and vaulted ceilings, creating an airy, inviting space. The kitchen shines with new countertops and refinished cabinets. A spacious lower-level family room is perfect for entertaining or relaxing. The bedrooms are all a good size and also feature vaulted ceilings. With a rear entrance, the home is ideally suited for a secondary dwelling. Located on a private corner lot, it offers easy access to major transportation routes while being close to all amenities. A rare find! This home is move-in ready and full of potential! (id:58456)
RE/MAX Delta Realty Team
1951 Lemery Street
Clarence-Rockland, Ontario
Welcome to 1951 Lemery in Bourget! A must-see property that shows pride of ownership. This beautiful newer bungalow is sitting on 0.76ac all fenced in yard with no rear neighbours and your own detached workshop! Walking in the front door you step into the large family room with gas fireplace, vaulted ceilings and open concept with the dining room surrounded by windows and gourmet kitchen with quartz countertops. Adjacent to the kitchen and foyer is the laundry/storage combination with tons of storage. All bedrooms are on the main floor, starting with the main bedroom with walk-in closet and 3 pcs ensuite bathroom with glass door and tiled shower. Second and third bedroom have windows facing in the backyard for lots of natural light and double-wide closets. Steps away from the 3rd bedroom is the 4pcs main bathroom with shower/tub combination. The partly finished basement is an immense family or play room with the possibility of adding 2 extra bedrooms and a bathroom. All the mechanicals are neatly located in the southeast corner of the basement for ease of access and maintenance. Outside, the huge fully fenced-in backyard features a covered porch, patio space, and a recently added saltwater pool and natural gas heater (2022). Enjoy ample parking space and room for your hobbies with the double attached garage and the detached garage/workshop (24'X30') with electrical service and garage door opener. This property is move-in ready for you to enjoy the summer by the pool! Book your private showing today! ** This is a linked property.** (id:58456)
RE/MAX Delta Realty
1450 Charlebois Avenue
Ottawa, Ontario
If you've been looking for a large home with everything you could desire you've found it in this spacious 5 bedroom, 4 bathroom custom built executive home in a quiet residential area. The main floor offers a formal living and dining room with rich hardwood floors, a large kitchen with ample cupboards, granite counters, pot drawers and a generous eating area. The main floor family room has a wood burning fireplace (WETT certified) and hardwood floors. The main floor laundry, a powder room and office finish this level. The curved hardwood staircase takes you upstairs to four very spacious bedrooms. The tranquil primary suite has a renovated ensuite bath with soaker tub, double sinks and a double glass shower. There is also an electric fireplace and walk-in closet. There is a second 5-piece bath to service the secondary bedrooms. Downstairs you will find additional living space with a games room with pool table and wet bar, a TV room with an electric fireplace, a workout room, a 3-piece bathroom with glass shower and another bedroom with a built-in desk and egress window. There is also plenty of storage. Outdoors in the back yard oasis you will find an inground salt water pool, multiple seating areas, concrete patio and separate patio with a gazebo. The yard has mature shrubs and trees offering privacy. This home is ideal for the active family looking to entertain both inside and outside. Location is ideal, close to Bilberry Creek ravine with it's great hiking trails, shopping at Place d'Orleans and public transit. Public open house Sunday May 18th 2-4pm. (id:58456)
RE/MAX Hallmark Realty Group
951 Fletcher Circle
Ottawa, Ontario
Welcome to this stunning townhouse in the prestigious Kanata Lakes- Kanata Estate community, offering over 2,170 sq. ft. of elegant living space with 3 bedrooms, 2.5 bathrooms, a versatile loft, and a finished basement. Built by Richcraft in 2013. The open-concept main floor features 9' ceilings, hardwood flooring, and a gourmet kitchen with granite countertops, stainless steel appliances, and a large island. On the upper level, the primary suite includes a spacious master bedroom, a walk-in closet and 4-piece bathroom, while two additional bedrooms share a well-appointed full bathroom, with one offering convenient semi-ensuite access. The finished lower level provides a cozy family room, perfect for entertaining. The home's prime location places you near top-ranked schools (WEJ, Stephen Leacock, EOM, St. Gabriel, All Saints), the Kanata High Tech Park, shopping, and recreation - making it an ideal choice for families seeking comfort, style, and convenience in one of Kanata's most desirable neighborhoods. Radon reduction system installed in 2022. Must be at least 24 hours irrevocable on all offers. (id:58456)
Keller Williams Integrity Realty
253 Frechette Street
Ottawa, Ontario
Incredible Investment Opportunity Near Beechwood! Located in a highly desirable area just steps from Beechwood Avenue, this versatile R4UA-zoned property offers outstanding development potential or the opportunity to continue generating income from multiple rental units. The main residence includes two separate units: a spacious 2-bedroom and a 2-bedroom main-floor apartment. Additionally, a studio apartment located above the garage is currently operating as a successful short-term rental.The attached garage is zoned commercial. Perfect for a small business, workshop, or artists studio, offering flexible usage options. With six dedicated parking spots, there's added income potential given the limited parking availability in the neighbourhood. Each apartment has a separate hydro meter, allowing for independent utility billing if desired.Prime location close to shops, restaurants, public transit, and all the amenities of Beechwood Village, Don't miss out on this rare opportunity! The garage is approx. 1300 sq ft. (id:58456)
Right At Home Realty
114 Thornbury Crescent
Ottawa, Ontario
Welcome to 114 Thornbury Crescent, a stunning 3-bedroom, 4-bathroom freehold townhome nestled in the heart of Centrepointeone of Ottawas most sought-after communities. Thoughtfully designed and freshly updated throughout, this move-in-ready home offers the perfect blend of comfort, style, and convenience. Step into a spacious foyer with elegant ceramic flooring and a graceful curved oak staircase that sets the tone for the rest of the home. The main level features an open-concept living and dining area with gleaming hardwood floors, and a cozy gas fireplace ideal for everyday living and entertaining. The sunlit eat-in kitchen is outfitted with beautiful countertops, well maintained appliances, and a patio door that leads to a large rear interlock and a fully fenced private backyard perfect for outdoor gatherings. Upstairs, you'll find three generous bedrooms, the master bedroom includes an expansive primary retreat with soaring cathedral ceilings, a walk-in closet, a luxurious 5-piece ensuite, and your own private balcony to enjoy morning coffee or evening breezes. The fully finished basement adds valuable living space, a full 3-piece bathroom, and a recreation area ideal for guests, extended family, or a home office. Situated just steps from Centrepointe Park, the Ben Franklin Skating Rink, Algonquin College, the city library, future LRT, and College Square, this is a rare opportunity to own a meticulously maintained home in a prime location. Whether youre a growing family, a professional, or an investor, 114 Thornbury Crescent checks all the boxes dont miss out! Kitchen(2022), Bathrooms(2022), Interlock and landscaping(2022). Ceiling changed to a smooth ceiling(2022). Balcony(2022). Stairs(2022), Painting(2025). Master Bedroom windows glass(2022). Auto garage door opener(2021). Some of the pictures are virtually staged. 24 hours irrevocable for all offers. (id:58456)
Uni Realty Group Inc
243b Sunnyside Avenue
Ottawa, Ontario
First time offered as a rental. Old Ottawa South back unit executive townhome with NO rear neighbours - a clear vista to Echo Drive - right in the middle of the city! Quiet living as you are tucked away in your own oasis. Completely updated freshly painted gorgeous new bathroom on top level with large shower, heated floors and custom vanity. Large primary on upper level or you have the option of making the ground floor bedroom your primary with walk out to deck. Open concept Living/Dining/Kitchen with sleek quartz counters, marble backsplash, breakfast bar and gas fireplace makes for easy living. Deck off the dining room with glass railings makes it seem like you are sitting in a private luxury treehouse complete with BBQ. Wonderful sweeping views. Hardwood floors throughout (freshly refinished). Garage with inside entry (a luxury in this neighbourhood). Walk out to a beautifully landscaped backyard - a combination of large deck and low maintenance perennial garden with gorgeous flagstones. It's a Wow! Basement ideal for storage complete with shelving. Fabulous location. Walk to Lansdowne, Glebe, Rideau Canal, Shops, Rideau River, parks, bike and walking paths. Long term tenants preferred (2 year minimum lease). 24 Hour irrevocable on all offers to lease. Modern urban living at its finest! (id:58456)
Right At Home Realty
13 Sundback Lane
Ottawa, Ontario
OPEN HOUSE SAT/SUN MAY 17/18 2-4 PM. Lovely townhome in small condo community (78 units), near schools, parks and services in Katimavik. Generous backyard and no rear neighbours. Nicely updated kitchen, with pot lights, lots of cupboards, pot drawers and stainless steel appliances. 2 piece ensuite off spacious primary bedroom. Basement has room for both family/TV room and workout space. Roof shingles 2021, Furnace 2017, all windows have been replaced. See 3D interactive tour and floorplans at virtual tour link. Low condo fees cover common elements, insurance and water. Only $258.90 monthly. Very reasonable utility costs. Hydro $106 monthly average and gas $70/mo. One of these neat little niche developments that only offers a few listings a year...so check it out this long weekend! NO restrictions on pets, despite a listing field that says "restricted" this is a new MLS system glitch, which will hopefully be updated, sorry for the confusion. (id:58456)
Oasis Realty
332 Foliage Private Street
Ottawa, Ontario
OPEN HOUSE SUNDAY MAY 18, 2025, 2:00-4:00PM. This beautifully built 2023, luxury 3-story freehold townhome, with 2 car garage, 3 bedrooms and 2.5 bathrooms is your perfect home. Centrally located in the prime location of Ottawa's Qualicum neighborhood with easy access to parks, schools, shopping, public transit (future Pinecrest LRT Station), Queensway Carleton Hospital, highways 417 & 416 as well as downtown. The home's well-designed layout and premium finishes, such as wide plank hardwood floors, a stunning Chef's kitchen equipped with an oversized island, stainless steel appliances and quartz countertops, 9 feet ceilings throughout and quartz countertops in all bathrooms. Upgrades include hardwood staircase, a convenient office nook/kitchen extension and additional pot lights. The floor-to-ceiling windows throughout flood the space with natural sunlight. Upon entering, you will find a versatile den/mudroom that can be used as a home office. The second floor features an open concept dining/kitchen/family room with easy access to the backyard and a conveniently located powder room. On the third floor, you will discover three spacious bedrooms, laundry, a family bath and a primary ensuite with large glass shower, all designed in neutral tones and timeless finishes. Don't miss this opportunity to visit this modern end-unit townhome which combines convenience, functionality, and luxury. This home is still under Tarion Warranty. Future Park on end of Foliage Private. No conveyance of offers till 6:00pm, May 21, 2025. (id:58456)
Uppabe Incorporated
6 Queensline Drive
Ottawa, Ontario
Welcome to 6 Queensline Drive! This beautifully maintained and upgraded 2-storey home is situated in one of Ottawa's most sought-after neighbourhoods - Qualicum. Located in close proximity to parks, schools, shopping, recreation and more, this location has it all. Enter through the bright and inviting foyer that leads into the open-concept living room area, complete with a cozy fireplace - perfect for reading a book or winding down at the end of a busy day. Adjacent to the living room is the dining area that flows seamlessly into the spacious kitchen. The kitchen features stainless steel appliances, tiled kitchen backsplash, a breakfast bar, sleek white cabinets, and lots of counterspace - perfect for preparing meals and hosting. A powder room rounds out the main level of the home. Upstairs, you will find the spacious primary bedroom that features a modern 3-piece ensuite bathroom, as well as three additional bedrooms and a 3-piece bathroom. Downstairs, the basement offers a bright and spacious recreation room, as well as a laundry room with a washer & dryer, and additional opportunities for storage. The attached garage of the property is insulated and heated, offering polyurea flooring. Stepping outside to the big backyard of the home, beautifully landscaped all around, you'll find a wooden deck with a built-in bench, as well as a stone patio that is great for hosting outdoor gatherings, BBQs, and gardening. Don't miss out on this chance to live in a turn-key home, in one of Ottawa's most vibrant neighbourhoods. (id:58456)
Engel & Volkers Ottawa
23 Harris Place
Ottawa, Ontario
Stunning renovation by award winning builder Ethos Developments! Experience a rare blend of craftsmanship, design, and space in this beautifully reimagined one-of-a-kind hi-ranch home. Set on a generous 71' x 106' lot, this stunning 4-bedroom, 3-bathroom home boasts over 2,600 sqft of finished living space & an incredible heated 4-car garage perfect for hobbyists, fitness enthusiasts, home-based businesses, or families needing extra room for toys and tools. Step inside to a completely renovated interior, where every detail has been thoughtfully curated. The chef-inspired kitchen features a massive island, quartz countertops, a premium 36" range, & abundant cabinetry all opening onto a spacious dining room & a cozy breakfast nook or den.The show stopping living room impresses with soaring cathedral ceilings, exposed beams, a stunning two-sided gas fireplace, and custom built-ins perfect for entertaining or relaxing in style. Retreat to the primary suite oasis, complete with dramatic vaulted ceilings, its own fireplace, dual walk-in closets, and a spa-worthy ensuite with a custom glass shower, heated floors & double vanity. Step through french doors to your private balcony, the ideal morning coffee spot.Three additional spacious bedrooms and a sleek full bath complete the main level. Downstairs, enjoy a large recroom, a full bathroom, a well-designed mudroom/laundry area with direct garage access, and ample storage.The oversized 4-car garage complete with it's own gas furnace, is a rare feature and offers incredible flexibility for families, car enthusiasts, or entrepreneurs. Peace of mind with newer Generac Home Back Up Generator. Located within walking distance to excellent schools, parks, transit, and all the shops & amenities of Merivale Road, this home offers the best of convenience and lifestyle. Professionally renovated by a GOHBA member and Tarion builder, this turn-key home blends luxury and peace of mind. Truly a standout in today's market, don't miss out (id:58456)
Exp Realty
109 - 255 Argyle Avenue
Ottawa, Ontario
A truly exceptional urban loft style condominium in the heart of Centretown. Welcome to Studio Argyle where bold design meets modern functionality. Offering approximately 1,300 square feet of sleek, stylish living space, this rare gem boasts its own unique private entrance and two floors of living space providing a more contemporary townhome feel. Step inside to soaring 11-foot concrete ceilings with exposed ductwork, creating a dramatic industrial-chic aesthetic. Gleaming hardwood fooring throughout . The spacious open-concept main level features large windows, bathing the entire space with natural light. The well appointed kitchen features a large island with stainless steel appliances and countertops, and a generous amount cabinet space; perfect for meal preparation and entertaining. The inviting living and dining area includes a cozy gas fireplace and access to the private balcony with gas BBQ hookup.The lower level with large windows and soaring ceiling height features a generous primary bedroom with an expansive walk-in closet, well-appointed second bedroom, and a beautifully updated spa-inspired main bathroom complete with a deep soaker tub and large stand-alone shower. Additional highlights include in-unit laundry located in the generous sized utility room that not only provides loads of additional storage space, but offers the additional convenience of direct access to the building's storage locker area. Experience urban living at its fnest, ideally situated near the lively Bank and Elgin Street corridors. Enjoy easy access to the Rideau Canal, the charming Glebe neighbourhood, and a wealth of local parks, top-rated schools, boutique shops, and dining hotspots. Whether you're walking to nearby green spaces or enjoying vibrant city life, this location offers the perfect balance of excitement andeveryday convenience. (id:58456)
Royal LePage Team Realty
530a Devista Boulevard
Alfred And Plantagenet, Ontario
Renovated and Stylish 2+2 Semi-Detached Home on a Quiet Street. This beautifully updated semi-detached home is a true gem, showcasing evident pride of ownership from the moment you arrive. The exterior has been completely refinished, offering impressive curb appeal. Inside, you'll find modern finishes throughout, creating a welcoming and contemporary living space.The main floor features a bright, spacious white kitchen that seamlessly flows into the open-concept dining and living areas; perfect for entertaining. Just a few steps away, the primary bedroom, a fully renovated bathroom, and a second bedroom offer comfortable, private living quarters.The fully finished lower level includes a generous family/TV room, two additional spacious bedrooms, and a second full bathroom; ideal for guests or a growing family.Step outside to enjoy a fenced backyard, a large, comfortable back porch, and a newly built insulated garage set on an oversized concrete slab, which also accommodates a hot tub. Move-in ready and thoughtfully upgraded, this home combines modern comfort with functional design in a peaceful, family-friendly neighbourhood. (id:58456)
Keller Williams Integrity Realty
338 Belle Rive Street
Hawkesbury, Ontario
Welcome to this exceptional 4-bedroom, 3-bathroom residence offering the perfect balance of space and low-maintenance outdoor living. Set on a beautifully positioned corner lot overlooking the scenic Ottawa River shoreline, this home delivers breathtaking views that change with every season.Step inside to discover a gourmet kitchen outfitted with a DCS gas cooktop, double oven, double dishwasher, and three quartz countertops designed for effortless meal prep and entertaining. From the kitchen, access the charming front covered veranda, a favourite spot for the homeowners to dine and unwind while taking in the view.The main floors open-concept design features a spacious family room with a natural gas fireplace and access to a side balcony, a dining room large enough to host 16 guests, a full bathroom, and a bright laundry room with built-in linen drawers and ample storage.The oversized primary bedroom impresses with a luxurious ensuite and walk-in closet. Downstairs, the finished basement invites you to relax and entertain with a family room, open rec room with pool table and bar, two additional bedrooms, and a full bathroom.Step out to the private, low-maintenance backyard oasis featuring multi-level patios and a heated in-ground poolperfect for summer days and evening gatherings. With the convenience of walking to shops, cafés, parks, and more, this location offers the best of lifestyle and leisure.Additional highlights include two garages (one heated), a fully bricked exterior, metal roof, and municipal water and sewer services. (id:58456)
Exp Realty
3412 Baskins Beach Road
Ottawa, Ontario
STUNNING OTTAWA RIVER WATERFRONT! Incredible opportunity to purchase 200+ ft of OTTAWA RIVER WATERFRONT with a PRIVATE SANDY BEACH and breathtaking views of the Gatineaus. Charming detached home w/open concept main level featuring hardwood flooring and post & beam ceilings. Cozy screened in porch off of living room. 2nd floor features wood floors & ceilings w/large primary bedroom, ensuite & laundry room. Recent updates include: new triple pane windows (2024), French drain on boat access lane (2024), buried hydro line (2024), SilverGlo R-11 insulation under kitchen/dining side of home (2023). Property also features a garden firepit, waterfront deck, 3 season Bunkie, floating swim raft, laneway to waterfront for boat launch, garden shed & detached oversized garage. Imagine waking up to serene mountain views, entertaining friends/family on your private beach w/stellar waterfront. A must seeing for anyone waiting for the perfect waterfront property to call their own! (id:58456)
Coldwell Banker Rhodes & Company
50 Carss Street
Arnprior, Ontario
*** OPEN HOUSE SUN 200-400PM *** BE ONE OF THE FIRST TO VISIT THIS 5 STAR RENO TUCKED AWAY ON A SECLUDED RAVINE LOT IN A QUIET CORNER THATS JUST A FEW MINUTES STROLL TO HISTORIC DOWNTOWN ARNPRIOR. WONDERFULLY OPEN FLOOR PLAN FLOWS EASILY OUT OF LIVING RM TO RAISED LOUNGING DECK. CLEAN WHITE KITCHEN CABINETRY. PRIMARY BEDROOM FEATURES FULL ENSUITE BATH WITH DIRECT ACCESS TO STEP-SAVER MAIN FLOOR LAUNDRY. MAIN BATH FEATURES FULL WIDTH WALK-IN SHOWER. FRIDGE, STOVE, WASHER & DRYER TO BE INSTALLED BEFORE COMPLETION. 3RD BEDROOM/ FAMILY RM (or 3rd BR) TO BE FINISHED ON LOWER LEVEL PRIOR TO CLOSING. GOOD POSSIBILITY OF INCORPORATING THAT 3RD BEDRM INTO A FULL 2 BEDRM SECONDARY UNIT AFTER COMPLETION. ANNUAL GROSS RENTAL INCOME FOR THAT UNIT COULD THEN LOOK LIKE ... $30,000 (est??) & THAT'S AN INVESTMENT THAT COULD PAY FOR ITSELF IN JUST A FEW YEARS (!!!) IMPERIAL RM DIMENSIONS - LR(M)14-6x12-6 DR(M)11-3x10 KIT(M)14-2x11-5 MBR(M)11-8x11 ENS4(M) 0-11x5 BR(M)10x9-9 BTH3(M)10-9x5 LDRY(M)11-0x6-9 BR/FAM RM(L)14-3x12-3 (id:58456)
RE/MAX Hallmark Realty Group
816 Star
Ottawa, Ontario
This custom-built gem boasts 1880 sqft of luxury living, perfect for entertaining friends & family. With 2 spacious bedrooms, 2 dens & 4 beautiful bathrooms, it's designed for comfort & style. The interior features only hardwood & ceramic floors & no popcorn ceilings, ensuring a modern, sophisticated look. Quality is paramount; this home is second to none. The chef's kitchen is a delight, complete with a giant island & bar seating. The combined living/dining is thoughtfully laid out. The primary bedroom is a true oasis, featuring a walk-in closet, ensuite bath & an oversized window that fills the room with light. Located just 800m from Starbucks & Farmboy, within steps of the new T&T Grocery, shopping, restaurants, & essential amenities, you have everything your doorstep. The family-friendly neighbourhood is the cherry on top, offering a warm & welcoming community for all. Call this beautiful home your own. Don't miss out; unlock the door to your dream lifestyle. (id:58456)
RE/MAX Hallmark Realty Group
12009 Highway 15
Montague, Ontario
Conveniently located just north of Smiths Falls, this family home has been extensively upgraded. Sitting on approximately 1.5 acres, this property is sure to stand out with it's brand new 36' x 16' deck to relax and enjoy down time with friends and family. Driving down the surfaced driveway, you are greeted by mature pine trees on your right with ample parking for family & guests. Enjoy tranquility and creativity with your acreage while having the convenience of side door access, patio door access at deck level, as well as access to the home through the garage. The property features numerous upgrades, including brand new stove, fridge, and dishwasher, all new insulated bathroom using blue drywall with overhead moonlight, new flooring, all new ceilings in bedrooms and living room, 16" Pro Pink insulation in attic, new risers on septic, 7' extension on well, brand new natural gas furnace & hot water tank, and more! The third bedroom can be used as a den with it's patio door access to the large rear deck. Book a showing today to appreciate this upgraded bungalow! (id:58456)
Century 21 Synergy Realty Inc.
388 Willow Aster Circle
Ottawa, Ontario
Welcome to this stunning Thornbury End model by Mattamy Homes, located in the vibrant, family-friendly community of Summerside West. This beautifully upgraded 3-storey townhome offers 2 spacious bedrooms and 2.5 bathrooms, perfect for modern living. The main level features a smart and functional layout with a convenient powder room, laundry area, and inside access to the garage. On the second level, you'll love the open-concept design, highlighted by gleaming hardwood floors, a stylish raised breakfast bar, and a generous balcony perfect for morning coffee or evening relaxation. Large windows flood the living space with natural light, creating a warm and welcoming atmosphere throughout the day. (id:58456)
Royal LePage Team Realty
204 - 1440 Heron Road
Ottawa, Ontario
Welcome to this beautifully designed 2-bedroom, 2-bathroom condo offering just under 800 sq. ft. of well-planned living space. Located on the 2nd floor, this unit features a bright and airy open-concept living and dining area with direct access to a cozy balcony perfect for enjoying your morning coffee. The primary bedroom offer his & hers closets and a private ensuite bathroom, while the second bedroom provides flexibility for guests, a home office, or additional living space. The foyer includes a convenient closet, and the unit also offers in-suite laundry for added ease. Condo fees include water, building insurance, and access to excellent amenities, such as visitor parking, an indoor pool, hot tub, bike storage, a car wash spot, and a social room. Plus, enjoy the convenience of 1 underground parking space. PRIME location! Ideally situated near schools, shopping, restaurants, Highway 417, and just steps from the OC Transpo Bus Stop. Don't forget to checkout the 3D TOUR and FLOOR PLAN! A great opportunity for first-time buyers, downsizers, or investors! Book a showing today! (id:58456)
One Percent Realty Ltd.
256 Monticello Avenue
Ottawa, Ontario
Welcome to this stunning Claridge-built home, perfectly located in Ottawas vibrant west end with easy access to everything Kanata and Stittsville have to offer. From the moment you enter, you'll be captivated by the soaring ceilings and the tasteful, modern finishings that create a sense of luxury and warmth throughout the thoughtfully designed main level.The heart of the home is the chef-inspired kitchen, featuring quartz countertops, an oversized island, sleek cabinetry, and high-quality stainless steel appliances perfect for both casual family meals and entertaining by the cozy fireplace in the open-concept living area.Upstairs, retreat to the spacious primary suite complete with a walk-in closet and a stylish 3-piece ensuite with a glass shower. Two additional sun-filled bedrooms and a full bathroom provide comfort and space for family or guests. The fully finished basement offers a versatile rec room with an oversized window, ideal for a media room, home gym, or play space.This home showcases true pride of ownership, with every space meticulously maintained inside and out, providing a move-in-ready experience for its next owners. Located just off Terry Fox Drive, this home places you steps from shopping, dining, schools, parks, scenic walking paths, and transit.This is your opportunity to own a beautifully appointed home in a lively, family-friendly community. Contact us today to schedule your private tour! (id:58456)
RE/MAX Absolute Realty Inc.
531 Route 400
Russell, Ontario
Here's your chance to own 62 acres in one of Ottawa's fastest-growing areas! This versatile property offers income-producing soy and corn cash crops and is perfect for investors, builders, or local farmers looking to expand. The land has been tiled and farmed for decades, making it a solid addition to any agricultural operation. In addition to the fertile farmland, the property includes a charming 3-bedroom farmhouse, a functional barn, a large heated machine shed with a dedicated work area, and a greenhouse ready to support a variety of uses. Located just 2 minutes from local schools and the village of Russell, this location combines rural tranquility with unbeatable convenience. Whether you're looking to develop, farm, or enjoy country living close to town, this property has it all! (id:58456)
Exp Realty
4184 Wolfe Point Way
Ottawa, Ontario
Picture yourself in a sanctuary of modern luxury nestled in the heart of Riverside South. This residence seamlessly blends timeless design elements, drawing inspiration from modern farmhouse aesthetics. Ideally located on a 50ft. Ravine lot, and cul-de-sac, this home is bathed in natural light. Enjoy serene views of the private, fully landscaped backyard featuring an expansive in-ground, heated, salt water pool, and an 8 seater hot tub, and pergola. Every inch of the property has been meticulously planned out. As you walk along the interlock path from the front to the rear of the house, an expansive garden bed exists to delight the most avid of gardeners. Upon entering, you're greeted by a calming palette of warm neutrals and natural materials, creating an atmosphere of tranquility. The main floor's open-concept design features a 14-foot kitchen island featuring waterfall caesarstone quartz, dual fridges and an oversized white granite farmhouse sink. Adjacent to the kitchen, the living room provides abundant space for relaxation and entertainment. A large dining room offers ample room for entertaining. A main floor office does not disappoint with a generous space for 2 work zones. The entire main floor has been redesigned and renovated. The second floor features 4 bedrooms, and an upgraded bathroom with subway tile. The master ensuite is an oasis with vaulted ceilings, a large walk-in shower and custom woodwork on window trim, ceiling and shelving. The lower level compares to no other with a wine cellar, powder room, large family room with extensive built in shelving, and a den which can be used as a flex space. Renovated from top to bottom, this house will not disappoint. To top it all off, the house is equipped with 23 solar panels which are strategically placed on the back of the south facing home which benefit from the sun all day long. Experience the unparalleled lifestyle where luxury meets tranquility. Furnace 2017, A/C 2022, Solar panels 2022 (id:58456)
Royal LePage Team Realty
166 Trail Side Circle
Ottawa, Ontario
Welcome to this bright and spacious 3-bedroom, 3-bathroom townhome situated on a quiet street. Freshly painted throughout, this home features a main level with an open-concept living area and a kitchen that overlooks both the dining and living spaces perfect for entertaining. Recent updates include a new kitchen faucet and a new hot water tank (2025). Upstairs, you'll find a primary bedroom complete with an ensuite and walk-in closet, alongside two additional bedrooms and a full bathroom. The finished basement offers a versatile rec room with laminate flooring, ideal for extra living space. Step outside to a fully fenced backyard with a deck, perfect for outdoor gatherings. Close to parks, recreation, schools, and transit plus no rear neighbours! (id:58456)
Exp Realty
530 Moore Drive
Drummond/north Elmsley, Ontario
Welcome to 530 Moore Drive, a one-of-a-kind opportunity to own a beautifully updated four-season retreat with sweeping views of the prestigious Mississippi Lake, nestled on a rare and private 2+ acre lot. Just move in and install the dock for the season! Set in an unbeatable location just 15 minutes from both Carleton Place and Perth, this property offers the perfect blend of nature, privacy, and modern convenience. As you arrive, you're greeted by mature trees, open green space, and a feeling of calm that only lake life can offer. Step inside the 3-bedroom main home and discover an inviting, open-concept layout designed for connection. Large windows frame stunning views of the water, flooding the living spaces with natural light and seamlessly blending indoor and outdoor living. The interior has been tastefully updated throughout, offering a clean, cozy, and functional design. A spacious detached two-car garage provides plenty of room for storage, tools, or toys, while a separate bunkie creates the ideal guest space or hideaway for the kids. And after a day in the sun, theres nothing better than unwinding in your very own barrel sauna. From lawn games on the sprawling grounds to evenings spent watching the sunset dance across the water, the lifestyle here is second to none. The dock is nearly ready to go in, meaning your summer on the lake starts now. Properties like this rarely come to market offering space, privacy, upgraded living, and access to one of the regions most beloved lakes. Whether you're looking for a full-time residence or an all-season getaway, 530 Moore Drive is a place to slow down, reconnect, and enjoy the best of what life has to offer. This is where your next beautiful chapter begins. While the shoreline is owned by MNR, the Sellers have enjoyed use of the Lake during their ownership, including dock installation. MNR representative has stated that they have no intention of restricting ongoing use of shoreline for future owners. (id:58456)
RE/MAX Affiliates Realty Ltd.
1680 Rideau Ferry Road
Drummond/north Elmsley, Ontario
Fabulous building lot with a mixture of trees/forest, field and surrounded by pond/wetland that will give awesome vistas for your future "forever home". This lot has been improved with a solid Amish building (12x12) that has an electrical service and 200amp service, good driveway down to the shed and this property would work great for a walk out basement. This property is 10 minutes to Perth or Smith Falls and just a few minutes to the Rideau Ferry boat launch, beaches, shopping and much more. (id:58456)
Coldwell Banker Heritage Way Realty Inc.
106 - 11 Durham Pvt
Ottawa, Ontario
*New Price* A sun-drenched home is quite rare in a city like Ottawa. Durham Pvt shatters all preconceptions of condo living. Four floors and an intimate community offer sophisticated, dignified living at the highly sought-after Governor's Gate in New Edinburgh. This convenient ground-floor unit, with no stairs, and easy accessibility, offers exceptional privacy, elegant finishes, and a serene, treed view. Expansive living and dining areas with large windows, luxurious crown molding, 9 ft ceiling, and fully open concept design. Perfectly Positioned for South & West Exposure. Tranquil Private Terrace, enjoy morning coffee or evening relaxation with a picturesque. Ample crisp white cabinetry matches white appliances, complete with a cozy breakfast. The second bedroom and full bath are perfect for guests, as well as a home office or extra living space. 5-piece ensuite with a soaker tub, all bathrooms in luxury marble accents. The whole unit has been freshly painted, with high-end Canada-made engineered hardwood throughout. The condo common areas were newly painted, with upgraded furniture and light fixtures, and brand new carpet & door handles. Indoor heated underground parking and an extra-size locker are included. Beauty in every detail, comfort in every corner. This is More than a condo- it's a lifestyle upgrade in Ottawa's finest neighborhood. Only minutes away from downtown Ottawa, Rideau River, and the amenities of Beachwood Village. Discover this hidden oasis in the city and how easy it is to call home. (id:58456)
Solid Rock Realty
7783 Popham Street
Ottawa, Ontario
Steeped in history yet thoughtfully modernized, 7783 Popham is a home where every detail tells a story of care, craftsmanship, and pride of ownership. From the moment you arrive, the charm of this property is undeniable - nestled among mature trees on a beautifully landscaped lot, it offers a peaceful retreat while seamlessly blending the character of the past with the comforts of today. Step inside to discover a space that has been lovingly updated, bringing new life to this stunning home. Gleaming Ash hardwood floors guide you through the main level, where an open and inviting layout awaits. The heart of the home the gourmet two-tone kitchen is a chefs dream, featuring striking granite countertops, a spacious centre island, and sleek stainless steel appliances. Whether youre preparing a family meal or entertaining guests, this space is designed to impress.The warmth of the living and dining areas is elevated by a decorative ceiling and a stunning custom hickory electric fireplace, adorned with a rich walnut mantle. Cozy yet elegant, this space is perfect for unwinding after a long day or gathering with loved ones. The remodelled bathroom is a sanctuary of its own, with a custom tub/shower and carefully chosen accents that add a touch of luxury. Upstairs, three bedrooms provide a restful escape, each offering comfort and charm.Outside, your personal oasis awaits. Whether you're sipping coffee on the back deck, hosting summer BBQs, or enjoying a quiet evening by the firepit, this outdoor space is designed for making memories. And with a 24x24 insulated and heated two-car garage, as well as a separate insulated 24x26 outbuilding, you'll have all the room you need for vehicles, storage, guest area, or even a workshop. 7783 Popham isn't just a house - it's an oasis where history meets modern living, where every update was made with care, and where you'll feel at home the moment you walk through the door. Welcome Home. 24 Hour Irrevocable. (id:58456)
RE/MAX Affiliates Realty Ltd.
514-516 St Lawrence Street
North Dundas, Ontario
Stunning Semi-detached double with Expansive 10-Foot Ceilings & Detached Garage! Welcome to this beautifully designed semi-detached duplex, where modern living meets spacious comfort. This home boasts impressive 10-foot ceilings that create an airy, open atmosphere throughout. The large, bright windows flood the space with natural light, highlighting the contemporary finishes and thoughtful layout. Step into the generous living areas, perfect for family gatherings or entertaining friends. The main floor features a seamless flow from the living room to the dining area, offering plenty of room to relax and entertain. The chef-inspired kitchen is equipped with stainless steel appliances, ample cabinetry, and centre island ideal for preparing meals or casual conversations. Upstairs, youll find spacious bedrooms that provide a peaceful retreat, with large windows that overlook the neighborhood. A standout feature of this home is the detached oversized garage, providing secure, off-street parking and additional storage space. Whether you're looking to store your vehicle, seasonal items, or need a hobby space, this garage adds an extra layer of convenience. Outside, enjoy a well-maintained yard with plenty of room for outdoor activities, gardening, or simply relaxing in your own private oasis. Located in a desirable Winchester with proximity to recreation, shopping, and dining, this semi-detached duplex offers the perfect combination of luxury, convenience, and functionality. The larger main unit 514 is vacant but should rent for $2000 or higher and the smaller unit is rented for $1600. Perfect for rental property or live in one unit while renting the other subsidizing your income. C1 zoning, two furnaces, two hot water tanks, separately metered gas and hydro, great central location close to everything and easily rented. Don't miss the opportunity to own this incredible investment opportunity schedule your showing today! (id:58456)
Paul Rushforth Real Estate Inc.
400 Evenwood Pvt
Ottawa, Ontario
3 BED, 3 BATH, TWO CAR GARAGE, END UNIT in popular Stonebridge next to the Golf Course!!! Second floor laundry room WITH large window. Hardwood flooring on main, granite counter tops, walk-in pantry and a lovely, spacious back deck with beautiful perennial gardens. This home has super sized rooms - all 3 bedrooms are formidable and 2 with walk-in closets!!! Primary has a gracious ensuite complete with garden tub, separate shower and lots of storage. Double-wide linen closet, perfect for blankets and extra pillows. Charming, covered front porch provides shade on a sunny day with a glass of lemonade. Fully fenced yard and generous side garden round out this darling abode. Lots of parking for guests in the driveway or extra spots within the complex. $86/month assoc. fee. Newer furnace, A/C and fridge. (id:58456)
RE/MAX Absolute Realty Inc.
65 Black Tern Crescent
Ottawa, Ontario
Welcome to 65 Black Tern Cres - a beautifully maintained, family-sized home in the heart of Bridlewood that truly checks all the boxes. With over 3,000 sq.ft above grade, 4 bedrooms, 3.5 bathrooms, and a functional, family-friendly layout, this home offers exceptional living space both inside and out. Tucked away on a quiet crescent, this property backs onto nature with no rear neighbors, offering direct access to the Trans Canada Trail -perfect for biking, dog walks, or peaceful evening strolls. With Brian Parsons Park right next door, it's a dream location for growing families and outdoor lovers alike. Curb appeal shines with interlock walkways, mature trees, and a beautifully landscaped front yard featuring a lovely mix of shrubs and perennials. The welcoming front porch is the perfect place to unwind, chat with neighbors, or keep an eye on the kids at the park right next door. A front-yard irrigation system keeps the gardens looking their best. Step inside to a bright, elegant foyer and warm hardwood floors throughout the main level. The living and dining rooms offer great entertaining space, while the main-floor den makes an ideal home office or study. You'll also love the convenience of main floor laundry. At the back of the home, the spacious kitchen and family room are perfect for everyday living, featuring granite counters, a center island, and cozy gas fireplace. Entertain or BBQ with ease by stepping out to your multi-level deck with pergola. A handy shed and hot tub (included as-is) add extra value. Upstairs, the generous primary suite features a huge walk-in closet and a pleasant & spacious ensuite. Three additional bedrooms and a full bath complete the second level. The finished basement offers a large rec room, 3-piece bath, workshop, and tons of storage. All this is just minutes to top-rated schools, parks, shopping, restaurants, and transit! Come see this fantastic home in a truly unbeatable location! Open House: Thursday, May 15, 5-7 PM. (id:58456)
Royal LePage Team Realty
828 Carnelian Crescent
Ottawa, Ontario
Welcome to this modern, spacious gem nestled in the highly sought-after community of Riverside South. Boasting 4 bedrooms and 3.5 bathrooms, this thoughtfully upgraded home is designed for comfortable family living with style. The sun-filled, open-concept main floor showcases hand-scraped hardwood flooring and a striking chefs kitchen complete with quartz countertops, marble backsplash, adjoining pantry, and elegant gable detailing. An under-cabinet sweep vac adds everyday convenience, while the generous living and dining areas are perfect for hosting and entertaining. Ascend the oak staircase to discover four well-appointed bedrooms, including a luxurious primary suite with a 5-piece ensuite. The finished basement extends your living space with a cozy family room, ideal for movie nights or quiet relaxation, a full 4-piece bathroom, and abundant storage. All bathrooms feature modern upgrades. Step outside to your private, low-maintenance backyard oasis, complete with interlock patio, cedar fencing, natural gas BBQ hookup, and an inviting hot tub, perfect for summer evenings and entertaining guests. With no rear neighbours you will enjoy added privacy. Ideally located near top-rated schools, scenic parks, nature trails, shopping, and the New Leitrim LRT station. 24-hour irrevocable on all offers. (id:58456)
Keller Williams Integrity Realty
724 Tramontana Place
Ottawa, Ontario
Manicured and updated 4 bed/4 bath on a quite street. Perfect location: less than a minute walk to Rosehill Park, the Helm Trail (multi path) is across the street, less than 900 met from Shoppers Drug Mart, Grocery, Keg steakhouse, and much more. Built in 2007. Just a 1.5 km walk south of the CTC which is located in Kanata. Carpet free above grade. Approx. 2,100 sq ft + basement. Central VAC. Open concept floor plan. High quality rolling blinds everywhere in the house. Kitchen (which gives access to garage) upgraded in 2020, offers Pot lights, SS appliances (Fridge 2025, Stove & Dishwasher are 2020), Quartz counters, soft closing door cabinets, and double sink. Living and dining rooms have refinished (2020) hardwood floors. 9" ceiling. Living room has built-in speakers and a cozy gas fireplace. Main floor has also foyer with porcelaine floor and a powder room. Stairs (with new rails and handrails) and second floor have all newer and refinished hardwood floors. Master bedroom has upgraded Ensuite (2022) with Quartz counter, double-sink, glass stand-up shower, soaker tub and walk-in closet. 3 other good size bedrooms, an updated (2022) family bathroom and a conveniently located laundry room (W/D 2021) complete the second floor. Finished basement has pot lights, a large great room, den, 3 piece bathroom, and the utility room. Garage has automatic door opener; shelves are also included. Central Humidifier. AC (2022). Furnace (2007). Enjoy family activities in the PVC fenced (2022) backyard with free maintenance large composite deck (2021, approximately 16' X 18'), large gazebo, hot tub (heater 2024), heated pool (2018), BBQ and a PVC garden shed (4.5' X 7.5'). As some rooms are irregular, measures are not all precise. 3D video, Aerial and Walkthrough video and interactive floor plans are all on the multimedia link. 24 hrs irrevocable on all offers. (id:58456)
Right At Home Realty
623 Rathburn Lane
Ottawa, Ontario
Welcome to this beautifully maintained 3-bedroom townhome, where style, comfort, and convenience come together seamlessly. From the moment you enter, you'll appreciate the warmth of hardwood flooring throughout the main level, setting the tone for an inviting living space.The modern kitchen is a true standout, featuring sleek quartz countertops and a walk-in pantry perfect for everyday functionality and entertaining alike. A thoughtfully designed staircase leads to a bright, finished basement with a large window, offering versatile space for a family room, office, or cozy retreat.Upstairs, the primary suite offers a luxurious escape with quartz-topped double vanities, a stand-up shower perfect blend of style and serenity. All appliances are high end. Fenced backyard. Close to parks, shopping, and everyday amenities, this townhome provides the perfect mix of urban convenience and suburban calm. With hardwood, ceramic, and plush wall-to-wall carpeted flooring on the second floor, every detail has been thoughtfully designed. Dont miss the chance to call this exceptional home your own! (id:58456)
Right At Home Realty
218 Keyrock Drive
Ottawa, Ontario
Welcome to this exquisite single-family home, nestled in the highly sought-after community of Kanata Lakes and brought to you by the renowned builder Richcraft. Built in 2011, this stunning residence boasts a premium irregular lot size of 46' x 112', providing an ample landscaped outdoor space for your family to enjoy. Step inside to discover a fresh and inviting interior, with the entire home recently painted and plush new carpeting gracing the second level. The striking exterior features elegant stone red brick, creating an impressive first impression. As you enter the main floor, you'll be captivated by the open concept layout, perfect for modern living and entertaining. The hardwood floors lead you into a stylish kitchen equipped with stainless steel appliances and luxurious granite countertops, seamlessly blending into the airy living room, equipped with a cozy gas fireplace. The living rooms access to the spacious backyard is perfect for summer gatherings, complete with a decked area ready for your outdoor furniture and barbecues.The generous dining area transforms easily into a delightful sitting room, making it ideal for family dinners or cozy evenings in. Moving to the second level, you'll find three well-appointed bedrooms, including a magnificent primary suite featuring a walk-in closet and a spa-like 5-piece ensuite. The additional two bedrooms are versatile, perfect for guests or as a home office. But that's not all! The fully finished lower level opens up possibilities for a family room, game room, or whatever your heart desires. The convenience of a laundry room and 2-piece bathroom completes this remarkable home. Don't miss out on this incredible opportunity to own a slice of paradise in Kanata Lakes. Book your showing today and get ready to fall in love with your new home! (id:58456)
Right At Home Realty
69 Blue Heron Lane
Frontenac Islands, Ontario
Exceptional Waterfront Living on Howes Island. Welcome to 69 Blue Heron, a beautifully updated 3+1 bedroom, 3 full bathroom home nestled in the quiet, sheltered waters of Johnson Bay. Set along the scenic St. Lawrence River, this turnkey property offers an incredible lifestyle, whether as a year-round home or tranquil getaway. Enjoy direct river access and breathtaking sunrise views from your newer dock, ideal for boating, fishing, or simply soaking in the peaceful surroundings. Inside, the home features cathedral ceilings and a bright four-season sunroom/dining area that brings the outdoors in all year round. There are two fireplaces in the main living room and another in the finished basement, offering cozy comfort on cooler days. The heart of the home is the beautifully reimagined open-concept kitchen, designed to impress with a massive island that comfortably seats six. Whether you're preparing a meal, hosting friends, or gathering with family, this space offers the perfect blend of function and flow. Over the past five years, the home has seen extensive updates: engineered hardwood throughout the main and second floors, durable laminate in the basement, all new baseboards, and stylish plumbing fixtures. Other upgrades include new exterior doors, select new windows, a water purification system, a newer furnace and air conditioning system, and a 1.5-car garage. Two expansive decks extend your living space outdoorsideal for relaxing or hosting by the bay. A rare opportunity to own a move-in-ready home on Howes Island, where peaceful island living meets the comfort of modern updates. (id:58456)
Engel & Volkers Ottawa
622 Borthwick Avenue
Ottawa, Ontario
Well-maintained, natural light-filled 3-bedroom, 2 full bathroom home with a smooth, easy-flowing layout. Spacious living areas and a functional design make it perfect for everyday living. Enjoy a private sunny backyard with a deck, great for relaxing or entertaining. Conveniently located close to grocery stores, public transit, and schools. This home is perfect for young families or first-time home buyers. Hardwood floors refinished (2025), Freshly painted main and second floor (2025), replaced all outlets and light switches (2025). Great for young families or first time home buyers. 24 hours irrevocable on all offers. (id:58456)
Royal LePage Performance Realty
6 - 1238 Marenger Street
Ottawa, Ontario
This bright and airy 2-bedroom top-floor corner unit offers 1100 sq' of living space. The open-concept living and dining area boasts vaulted ceilings and a cozy gas fireplace. The kitchen is well-equipped with generous cabinetry, a pantry, and plenty of counter space. Enjoy your morning coffee on the balcony while soaking up the sunlight. The spacious primary bedroom includes a walk-in closet. Additional highlights include fresh paint throughout, low condo fees, one surfaced parking space, and visitor parking. Excellent location, conveniently located just off the highway and a short walk to the Jeanne d'Arc LRT station. (id:58456)
RE/MAX Hallmark Realty Group
61 Sunvale Way
Ottawa, Ontario
Welcome to this beautifully maintained 3 bed, 4 bath home thats full of charm and thoughtful upgrades-perfect for modern living! From the moment you arrive, you will notice the fantastic curb appeal, highlighted by a modern stone walkway and sleek Glow Stone permanent exterior lighting (2023) along with the roof installed in 2020, adds peace of mind. Step into the spacious foyer and into the bright living and dining room with warm hardwood flooring that flows into the cozy family room featuring a gas fireplace - perfect for relaxing evenings. The kitchen offers plenty of space to cook and gather, with an island for extra prep room and patio doors that lead to your landscaped backyard oasis. Enjoy evenings under the pergola, unwind in the hot tub, or host friends on the stone patio surrounded by easy-care gardens and a Shed. Upstairs, youll find three generous bedrooms, including a spacious primary retreat with a walk-in closet and your own ensuite featuring a large soaker tub. The professionally finished basement is a great bonus space with an additional bathroom - ideal for movie nights, a home gym, or a fun games room. All of this in an unbeatable location! Walk to the Ottawa River and the scenic Chapman Mills Conservation area, where the paths lead to the iconic Vimy Memorial Bridge. Just around the corner you have easy access to shops, restaurants, schools, parks and more. This home checks all the boxes!! (id:58456)
Right At Home Realty
458 Tweedsmuir Avenue
Ottawa, Ontario
Discover a modern, low-maintenance home in Westboro with luxury finishes and abundant natural light. The open-concept main floor with 10' ceilings is perfect for entertaining, featuring a bright kitchen with high-end Thermador and Bosch appliances. A striking glass staircase overlooks the 15ft kitchen island, enhancing the airy design. 9' ceilings grace the 2nd floor with a primary suite w/ floor-to-ceiling Pella windows and a grand ensuite with a central soaker tub, oversized shower, 2x vanities, and a state-of-the-art toilet. The expansive walk-in closet with custom millwork offers ample and functional storage. Enjoy serene views from the two east-facing bedrooms. The second-floor laundry room includes abundant storage, a sink, and folding space. The basement features a guest bd, full bath, family rm with a coffee bar, and a cigar lounge (currently used as a gym). Hydronic heated floors in basement and main level. This home epitomizes modern luxury and convenience in vibrant Westboro! (id:58456)
RE/MAX Hallmark Realty Group
19 Pinepoint Drive
Ottawa, Ontario
Welcome to 19 Pinepoint Drive, a lovely split level gem on very quiet street in the sought after community of Lynwood Village, beautifully maintained by the same owner since 1966. Nestled on a premium lot with NO REAR NEIGHBOURS, this home is a short walk to shops, restaurants, parks and all of the amenities that make Bells Corners a wonderful place to live. Offering 3+2 bedrooms and 2.5 baths, this spacious layout includes an L-shaped living room with a large picture window and gas fireplace with stone surround. The updated kitchen, with room for small table and chairs, features stainless steel appliances and granite counters. A few steps down, you will find a convenient mud room with closets, and backyard access. Upstairs, the primary bedroom offers dual double closets and a two-piece ensuite bath. Two additional bedrooms are generously sized, plus an updated main bath and linen closet complete this level. Oak strip hardwood throughout main level and second level. The lower level offers a large family room and two versatile rooms, perfect for bedrooms, offices or hobbies. The basement includes a flex space that could be used as a workshop or exercise area, three-piece bathroom, laundry room and utility/storage room. Enjoy outdoor living in the fully fenced backyard with an interlock patio, lush lawn, and a garden shed. Some updates include: Front Walkway (2021); Dining Room & Living Room Windows, Front Door, Garage Door (2015); Chimney repointed (2013); Furnace, A/C, HWT (2011); Metal Roof, Eavestrough, Insulation, All Other Windows (2010). Walking distance for the kids to Entrance Pool, Donoghue Memorial Park, and miles of NCC trails for hiking, biking and cross-country skiing. A rare find in Lynwood Village, this may be the home you've been waiting for!! Some photos virtually staged. (id:58456)
Royal LePage Team Realty
22 Graham Street
Carleton Place, Ontario
Welcome to your dream home in the sought-after neighborhood of Carleton Place built by Longwood Homes! This 2726 sqft , 2018-built single home offers 4 bedrooms, 3.5 baths with a double car garage that sits on a large lot surrounded by a fenced backyard. Additional side entrance to mud room. The spacious main level boasts a 9-foot smooth ceiling, a formal dining room, living room, and family room covered by hardwood floors. This is further enhanced by pot lights, plenty of windows for abundant natural light, a delightful chef's kitchen offering an extended quartz countertop with a breakfast bar, undermount double sink, a walk-in pantry, and SS appliances. The extensive open concept great room, enhanced by a gas fireplace, is ideal for hosting and entertaining large gatherings. An elegant staircase leads to the upper level where you will find a primary bedroom, two large walk-in closets and an ensuite with double sink. The upstairs is complemented by a guest bedroom with its own 3-piece ensuite bathroom and a large walk-in closet, two additional sizable bedrooms and their own walk-in closets, plus a full bathroom and laundry. The pristine basement is awaiting your finishing touches that offers endless possibilities, includes roughed-in . Furthermore, enjoy an expansive backyard presenting tranquility, privacy, and plenty of space to relax or entertain. This amazing home is in a quiet family-oriented neighborhood; close to schools, parks, restaurants, shopping, hospital, highway 417, and leisure activities by Mississippi River. 24 hours irrevocable on all offers. (id:58456)
Exp Realty
62 Alberni Street E
Ottawa, Ontario
Dream big and live bigger! Imagine this: your very own single-family detached home in the heart of Barrhaven for the price of a townhome. This isn't just any home, its a gem waiting to be yours. Step inside this pristine, move-in-ready home, boasting 3 generous bedrooms and 2 sparkling bathrooms, all complemented by a finished basement perfect for movie nights, playtime, or your own personal hideaway. This home sits on a large, private lot nestled in a sought-after, tranquil neighborhood of Barrhaven on the Green. Now, lets talk comfort and peace of mind with a newer furnace and AC installed in 2019, roof 2016 and gas stove 2024. And for those sunny weekends, head out to your private, fenced backyard oasis. Picture yourself firing up the BBQ with a natural gas hookup, hosting friends on the expansive patio, or tending to your lush garden with the handy shed, keeping everything organized. Location? Its a winner! From parks to schools to shopping, you'll have everything you need within arms reach. This is more than a house its a lifestyle upgrade, perfect for growing families or savvy investors looking for their next smart move. Homes like this don't wait forever..........seize the opportunity to own a home in one of Ottawa's most desirable areas. (id:58456)
Zolo Realty
1015 Alenmede Crescent
Ottawa, Ontario
Nestled in a serene neighborhood, this charming detached family home exudes warmth and comfort. As you enter, the inviting living room features a spacious bay window that floods the space with natural light, highlighting the cozy ambiance created by the wood-burning fireplace a perfect spot for family gatherings and quiet evenings alike. Adjacent to the living area is a family room on the main floor, providing an ideal space for relaxation and entertainment. The updated kitchen is a culinary delight, showcasing stainless steel appliances and adorned with two large windows allowing for a light and airy space. Throughout the main and second floors, hardwood flooring adds an elegant touch and enhances the homes inviting character. The primary bedroom serves as a private oasis, complete with an updated ensuite for added convenience. Two additional bedrooms offer ample space for family, guests, or a home office, ensuring comfort and versatility. Fully finished basement boasts large family room. Step outside onto the deck, where you can enjoy alfresco dining or lounging while overlooking the above-ground saltwater pool a refreshing retreat during the warmer months. The attached single garage provides convenient parking, while the driveway accommodates up to two vehicles. With proximity to parks, shopping, and transit options, this home strikes an ideal balance between suburban tranquility and urban convenience, making it perfect for those seeking a welcoming and functional living space. Close to parks, shopping, and transit. (id:58456)
RE/MAX Affiliates Realty Ltd.
2618 Baynes Sound Way
Ottawa, Ontario
You won't want to miss out on this exceptionally well-maintained freehold end unit. Main level features a large foyer, powder room, laundry room and storage space and entrance from the garage. On the second level is a bright and spacious kitchen with a sitting area by two windows bringing in lots of natural light.. Kitchen features quartz counter tops, stainless steel appliances, with an induction stove. The kitchen boasts plenty of storage space and a breakfast bar. The large and bright living room includes a fireplace and mantle. The spacious dining area is off the kitchen and has two French doors that lead to the patio deck, great for barbecues or just soaking in some sun. Upstairs, the primary bedroom is generously sized with a sitting area with two windows and a walk-in closet. The second generously sized bedroom offers a custom-built-in closet. Every detail has been thoughtfully updated with quality finishes and stylish upgrades. This home is move-in ready and designed to impress. A/C, Roof 2023 with 50-year warranty. Perfectly situated on a quiet street within walking distance to schools, parks, recreation and more. The shed is great to store your extras, freeing up space in the insulated garage. You also have your own laneway-not shared. (id:58456)
RE/MAX Affiliates Realty Ltd.
175 Castlefrank Road
Ottawa, Ontario
Bright, stylish, and move-in ready! This beautifully updated semi-detached ranch-style bungalow is nestled in the heart of sought-after Kanata's Glencairn, offering the perfect blend of comfort, space, and modern finishes. Situated on an extra-long lot, the home boasts exceptional outdoor potential ideal for gardening, entertaining, or simply enjoying the peaceful space. Step inside to discover a sun-filled, open-concept layout with spacious rooms and a warm, inviting feel throughout. Tasteful renovations have elevated every corner, including a refreshed kitchen with contemporary finishes, a beautifully renovated bathroom, upgraded flooring, and updated lighting that brings a modern touch. The large lower-level family room offers fantastic bonus living space perfect for movie nights, a playroom, or a home gym. Located just minutes from top-rated schools, parks, shopping, and transit, this home checks all the boxes for easy and stylish suburban living. A rare find in one of Kanata's most desirable neighbourhoods, come see for yourself! (id:58456)
Coldwell Banker First Ottawa Realty
87 Cobblestone Drive
Russell, Ontario
Welcome to 87 Cobblestone, a gorgeous family home that combines elegance and functionality! Upon entering, you're greeted by a grand foyer with French doors that welcome you to the rest of the home. The main floor offers a versatile bedroom, ideal for a guest suite, or a home office for those working remotely or managing a home-based business. The open-concept design effortlessly blends the kitchen, family room, and dining area, while maintaining distinct spaces for each. The updated chef's kitchen is a culinary enthusiast's dream, featuring a large island with ample storage, modern stainless steel appliances, and soaring ceilings that enhance the sense of space. Completing the main floor are a full bathroom and a mudroom with access to the two car garage. Ascend the extra-wide staircase to the second floor, where you'll find four bedrooms, a convenient laundry room, and a 4 piece family bathroom. The primary bedroom offers a spacious walk-in closet and a 4 piece ensuite.The fully finished lower level extends the living space, featuring a rec room, sitting room, storage room, 4 piece bathroom, and a legal egress bedroom, providing flexibility for various living arrangements. Step outside to the fully fenced backyard, a haven for children and pets alike. The interlock stone patio is perfect for summer barbecues and outdoor entertaining. Located just east of Ottawa, Russell offers a very bilingual community set in a natural landscape. In 2018, Money Sense ranked Russell as the third-best place in Ontario to raise a family and the third-best place to live in Canada. Just a short walk to the grocery store, Tim Hortons and to the Conservation Area with picturesque nature trails, and a connection to the New York Central Fitness Trail. Whether you're a blended family, a multi-generational household, or simply seeking more space, 87 Cobblestone provides the ideal setting to create lasting memories. Don't miss the opportunity to make this exceptional property your new home! (id:58456)
RE/MAX Hallmark Realty Group
251 Robert Run
Drummond/north Elmsley, Ontario
Welcome to Chaloa Acres South, Where Country Charm Meets Modern Comfort! Just minutes from the historic town of Perth, nestled in the serene and friendly community of Chaloa Acres South, this delightful property offers the perfect blend of peaceful country living and contemporary convenience. From the moment you stroll up the garden pathway and step into the inviting 3-season porch, you'll feel right at home. The heart of this beautifully maintained residence is its bright and open-concept living space, seamlessly connected to a newly renovated kitchen perfect for entertaining. Just off the kitchen, a cozy dining nook doubles perfectly as a den or home office, offering flexible living options. The spacious primary suite is a private retreat, complete with a large walk-in closet and a luxurious ensuite featuring a deep jet tub, walk-in shower, private toilet room, and loads of natural light. A second bedroom and a well-appointed 4-piece bath round out the main floor. Downstairs, the finished basement expands your living space with a huge family room, third bedroom, laundry area, and a bonus flex space ideal for a gym, office, or hobby area. Outside, your private oasis awaits: an oversized single garage, lovingly landscaped gardens, a charming storage shed, cozy fire pit, and an impressive 2-tier composite deck with a gazebo and hot tub, perfect for soaking up the natural beauty that surrounds you. Additional features include a durable metal roof and energy-efficient ICF foundation for peace of mind and long-term value. Don't miss this opportunity to own a piece of paradise in one of the areas most desirable rural neighborhoods. (id:58456)
Century 21 Synergy Realty Inc
