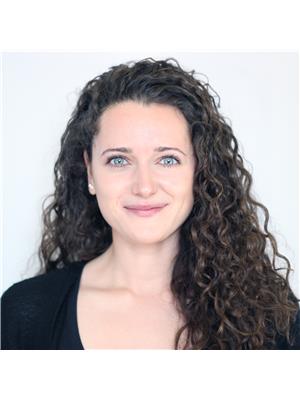738 Oakglade Avenue, Ottawa, Ontario K2M 0B3 (25923140)
738 Oakglade Avenue Ottawa, Ontario K2M 0B3
$599,900
This delightful townhome presents an inviting and comfortable living space, brimming with possibilities for its new owner. Meticulously planned and diligently cared for, this two-story home boasts an excellent layout, a finished basement, and a fenced in backyard, perfect for creating a personal sanctuary. Step indoors to discover a well appointed galley style-kitchen, complemented by natural ceramic tiles and striking hardwood floors. Fully equipped with stainless steel appliances, a washer, and a dryer, this home is equipped for modern living. Ideally situated in the sought-after Emerald Meadows/Trailwest neighbourhood of Kanata, this residence enjoys a convenient location, providing easy access to parks, schools, shopping centers, public transportation, and major highways such as 417 and 416. (id:15865)
Property Details
| MLS® Number | 1354975 |
| Property Type | Single Family |
| Neigbourhood | Emerald Meadows/Trailwest |
| Amenities Near By | Public Transit, Recreation Nearby, Shopping |
| Parking Space Total | 3 |
Building
| Bathroom Total | 3 |
| Bedrooms Above Ground | 3 |
| Bedrooms Total | 3 |
| Appliances | Refrigerator, Dishwasher, Dryer, Hood Fan, Stove, Washer |
| Basement Development | Finished |
| Basement Type | Full (finished) |
| Constructed Date | 2012 |
| Cooling Type | Central Air Conditioning |
| Exterior Finish | Stone, Siding, Vinyl |
| Flooring Type | Wall-to-wall Carpet, Hardwood, Ceramic |
| Foundation Type | Poured Concrete |
| Half Bath Total | 1 |
| Heating Fuel | Natural Gas |
| Heating Type | Forced Air |
| Stories Total | 2 |
| Type | Row / Townhouse |
| Utility Water | Municipal Water |
Parking
| Attached Garage | |
| Surfaced |
Land
| Acreage | No |
| Land Amenities | Public Transit, Recreation Nearby, Shopping |
| Sewer | Municipal Sewage System |
| Size Depth | 98 Ft ,5 In |
| Size Frontage | 19 Ft ,8 In |
| Size Irregular | 19.69 Ft X 98.43 Ft |
| Size Total Text | 19.69 Ft X 98.43 Ft |
| Zoning Description | Residential |
Rooms
| Level | Type | Length | Width | Dimensions |
|---|---|---|---|---|
| Second Level | Primary Bedroom | 16'0" x 12'0" | ||
| Second Level | 4pc Ensuite Bath | Measurements not available | ||
| Second Level | Bedroom | 15'11" x 10'4" | ||
| Second Level | Bedroom | 10'5" x 9'4" | ||
| Second Level | Full Bathroom | Measurements not available | ||
| Second Level | Other | 7'8" x 5'5" | ||
| Lower Level | Family Room | 19'4" x 14'9" | ||
| Lower Level | Laundry Room | Measurements not available | ||
| Lower Level | Utility Room | Measurements not available | ||
| Main Level | Living Room | 19'11" x 10'10" | ||
| Main Level | Kitchen | 9'1" x 8'1" | ||
| Main Level | Eating Area | 8'1" x 7'3" | ||
| Main Level | 2pc Bathroom | Measurements not available |
https://www.realtor.ca/real-estate/25923140/738-oakglade-avenue-ottawa-emerald-meadowstrailwest
Interested?
Contact us for more information

Derek Nzeribe
Broker of Record
www.hauscollection.ca
204-4100 Strandherd Drive
Ottawa, Ontario K2J 0V2
(613) 909-0026
(613) 903-9847
www.hauscollection.ca

Angela Brough
Salesperson
292 Somerset Street West
Ottawa, Ontario K2P 0J6
(613) 422-8688
(613) 422-6200
www.ottawacentral.evrealestate.com/

























