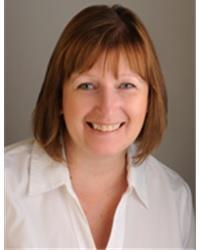67 Weybridge Drive, Ottawa, Ontario K2J 2Z8 (25962754)
67 Weybridge Drive Ottawa, Ontario K2J 2Z8
$825,000
Calling all Investors! Fabulous opportunity to own this immaculatel home complete with a 3 Yr Lease in place. Lovely, bright 1.5 Garage home with attention to every detail. Close to schools, shopping, recreation & public transit. Stained wide plank hardwood flooring thruout. The Chef's Kitchen features 2 full-size ovens, high-end gas cooktop & updated dishwasher. The Kitchen is open to the Living Room, with a gas fireplace & bright Dining Room with modern light fixture. HE Washer/Dryer in main floor Laundry Rm next to the convenient Powder Rm. On the upper level you will find the Primary Suite with walk-in closet & ensuite bathroom. 2 add'l Bdrms & full Bthrm complete this level. Lower level features 1 bedroom currently used as an office & another room perfect for office or craft room. Step out back to your own oasis with an oversized pergola, patio, hot tub, firepit & gardens. Perfect entertaining space! 2023 Updates: Roof, Garage Door and Opener, Dishwasher, 2020: Interior Paint, AC. (id:15865)
Property Details
| MLS® Number | 1355178 |
| Property Type | Single Family |
| Neigbourhood | Cedargrove |
| Amenities Near By | Golf Nearby, Recreation Nearby, Shopping |
| Community Features | Family Oriented, School Bus |
| Features | Automatic Garage Door Opener |
| Parking Space Total | 5 |
| Structure | Deck |
Building
| Bathroom Total | 3 |
| Bedrooms Above Ground | 3 |
| Bedrooms Below Ground | 1 |
| Bedrooms Total | 4 |
| Appliances | Refrigerator, Cooktop, Dishwasher, Dryer, Hood Fan, Microwave, Stove, Washer, Hot Tub |
| Basement Development | Finished |
| Basement Type | Full (finished) |
| Constructed Date | 1988 |
| Construction Style Attachment | Detached |
| Cooling Type | Central Air Conditioning |
| Exterior Finish | Brick, Siding |
| Fire Protection | Smoke Detectors |
| Fireplace Present | Yes |
| Fireplace Total | 1 |
| Fixture | Ceiling Fans |
| Flooring Type | Hardwood, Laminate, Tile |
| Foundation Type | Poured Concrete |
| Half Bath Total | 1 |
| Heating Fuel | Natural Gas |
| Heating Type | Forced Air |
| Stories Total | 2 |
| Type | House |
| Utility Water | Municipal Water |
Parking
| Attached Garage | |
| Inside Entry |
Land
| Acreage | No |
| Fence Type | Fenced Yard |
| Land Amenities | Golf Nearby, Recreation Nearby, Shopping |
| Landscape Features | Landscaped |
| Sewer | Municipal Sewage System |
| Size Depth | 115 Ft ,11 In |
| Size Frontage | 40 Ft ,9 In |
| Size Irregular | 40.72 Ft X 115.92 Ft |
| Size Total Text | 40.72 Ft X 115.92 Ft |
| Zoning Description | Residential |
Rooms
| Level | Type | Length | Width | Dimensions |
|---|---|---|---|---|
| Second Level | Primary Bedroom | 11'2" x 16'1" | ||
| Second Level | 4pc Ensuite Bath | 11'2" x 13'2" | ||
| Second Level | Other | 6'0" x 5'1" | ||
| Second Level | Bedroom | 9'6" x 12'8" | ||
| Second Level | Bedroom | 9'10" x 12'7" | ||
| Second Level | 4pc Bathroom | 5'4" x 12'7" | ||
| Basement | Utility Room | 12'11" x 11'1" | ||
| Basement | Storage | 10'9" x 15'1" | ||
| Basement | Workshop | Measurements not available | ||
| Basement | Bedroom | 9'11" x 17'3" | ||
| Basement | Other | 9'11" x 6'4" | ||
| Main Level | Foyer | 5'0" x 19'0" | ||
| Main Level | Kitchen | 15'7" x 17'2" | ||
| Main Level | Dining Room | 11'2" x 15'8" | ||
| Main Level | Living Room | 11'6" x 19'10" | ||
| Main Level | 2pc Bathroom | 6'2" x 4'8" | ||
| Main Level | Laundry Room | 6'2" x 7'9" |
https://www.realtor.ca/real-estate/25962754/67-weybridge-drive-ottawa-cedargrove
Interested?
Contact us for more information

Joanne Wilson
Broker
www.wilsonrealestate.ca/

#201-1500 Bank Street
Ottawa, Ontario K1H 7Z2
(613) 733-9100
(613) 733-1450
Mark Wilson
Broker

#201-1500 Bank Street
Ottawa, Ontario K1H 7Z2
(613) 733-9100
(613) 733-1450





























