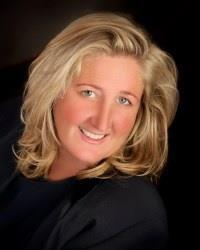67 Queen Mary Street, Ottawa, Ontario K1K 1X6 (25995216)
67 Queen Mary Street Ottawa, Ontario K1K 1X6
$625,000
Welcome to 67 Queen Mary St In Lovely Overbook! A Fantastic Home Full Of Charm And With Huge Potential. A Very Spacious Layout With A Main Floor Living Room, Family Room, Dining Room, Office, Bathroom & Eat-In Kitchen. Hardwood Floors Throughout Most Of The Main Level & A Walk-Out To Very Private Yard With Deck and Large In-Ground Pool-Perfect For Entertaining! Upstairs, Features 3 Spacious Bedrooms & Updated 4PC Bathroom. Parking For At Least 4 Cars, Fully Fenced Yard and Over 50' Of Frontage, Makes This Home An Excellent Value. This Prime Area Is Under Full Rejuvenation With New Homes, Multiplexes & So Much More Being Built! Close to 417, LRT, Walking Bridge To Sandy Hill & Ottawa U, Bike & Walking Paths, The Rideau River And So Much More...**Great Home, Great Value, Great Price-Don't Delay** (id:15865)
Property Details
| MLS® Number | 1358281 |
| Property Type | Single Family |
| Neigbourhood | OVERBROOK |
| Amenities Near By | Public Transit, Recreation Nearby, Water Nearby |
| Communication Type | Internet Access |
| Parking Space Total | 4 |
| Pool Type | Inground Pool |
Building
| Bathroom Total | 2 |
| Bedrooms Above Ground | 3 |
| Bedrooms Total | 3 |
| Appliances | Refrigerator, Dishwasher, Dryer, Hood Fan, Stove, Washer |
| Basement Development | Unfinished |
| Basement Type | Full (unfinished) |
| Constructed Date | 1914 |
| Construction Style Attachment | Detached |
| Cooling Type | Central Air Conditioning |
| Exterior Finish | Siding |
| Fireplace Present | Yes |
| Fireplace Total | 1 |
| Flooring Type | Carpet Over Hardwood, Hardwood, Ceramic |
| Foundation Type | Poured Concrete |
| Half Bath Total | 1 |
| Heating Fuel | Natural Gas |
| Heating Type | Forced Air |
| Stories Total | 2 |
| Type | House |
| Utility Water | Municipal Water |
Parking
| Open | |
| Surfaced |
Land
| Acreage | No |
| Fence Type | Fenced Yard |
| Land Amenities | Public Transit, Recreation Nearby, Water Nearby |
| Sewer | Municipal Sewage System |
| Size Depth | 84 Ft ,9 In |
| Size Frontage | 50 Ft ,8 In |
| Size Irregular | 50.65 Ft X 84.77 Ft (irregular Lot) |
| Size Total Text | 50.65 Ft X 84.77 Ft (irregular Lot) |
| Zoning Description | Residential |
Rooms
| Level | Type | Length | Width | Dimensions |
|---|---|---|---|---|
| Second Level | Primary Bedroom | 15'7" x 12'0" | ||
| Second Level | Bedroom | 12'10" x 12'0" | ||
| Second Level | Bedroom | 15'0" x 9'0" | ||
| Second Level | 4pc Bathroom | Measurements not available | ||
| Main Level | Family Room | 11'7" x 11'2" | ||
| Main Level | Dining Room | 16'9" x 13'3" | ||
| Main Level | Office | 9'5" x 5'10" | ||
| Main Level | 2pc Bathroom | Measurements not available | ||
| Main Level | Kitchen | 12'6" x 11'10" | ||
| Main Level | Living Room | 13'1" x 9'4" |
https://www.realtor.ca/real-estate/25995216/67-queen-mary-street-ottawa-overbrook
Interested?
Contact us for more information

Jason Clement
Salesperson
www.calljay.ca/
https://www.facebook.com/jasonclementrealestate/?ref=settings
https://www.linkedin.com/in/jason-clement-b0454378/
https://twitter.com/PlumOttawa?lang=en

5536 Manotick Main St
Manotick, Ontario K4M 1A7
(613) 692-3567
(613) 209-7226
www.teamrealty.ca/

Jillian Jarvis
Broker
www.jillianjarvis.com/

5510 Manotick Main St. Box 803
Ottawa, Ontario K4M 1A7
(613) 692-2555
(613) 519-6049
www.teamrealty.ca































