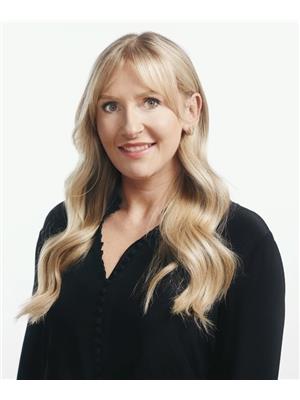62 Landover Crescent, Ottawa, Ontario K2M 2W4 (25972041)
62 Landover Crescent Ottawa, Ontario K2M 2W4
$620,000
Welcome home! This 3 bedroom end unit townhome situated in Emerald Meadows offers the perfect blend of modern design and comfort with an open concept layout. A welcoming sunken tile foyer leads to the open concept layout with hardwood floors that seamlessly connects the living, dining, and kitchen areas. The updated kitchen offers a modern look with re-faced cabinets, newer countertops, hardware, and flooring. A spacious eating area with sliding patio door leads to the fully fenced backyard with deck. Upstairs, a large primary bedroom with an updated 4pc ensuite and walk-in closet is accompanied by two sizeable secondary bedrooms and a full bathroom. A finished lower level family room with new Berber carpet, gas fireplace, laundry area, a rough-in for a future bathroom and ample storage space offer bonus living space. Widened front interlock provides curb appeal and additional parking. A great community close to amenities, parks & schools. Some photos virtually staged. (id:15865)
Open House
This property has open houses!
2:00 pm
Ends at:4:00 pm
Property Details
| MLS® Number | 1356354 |
| Property Type | Single Family |
| Neigbourhood | Emerald Meadows |
| Amenities Near By | Public Transit, Recreation Nearby, Shopping |
| Community Features | Family Oriented |
| Parking Space Total | 3 |
| Storage Type | Storage Shed |
| Structure | Deck |
Building
| Bathroom Total | 3 |
| Bedrooms Above Ground | 3 |
| Bedrooms Total | 3 |
| Appliances | Refrigerator, Dishwasher, Dryer, Microwave, Stove, Washer, Blinds |
| Basement Development | Finished |
| Basement Type | Full (finished) |
| Constructed Date | 2000 |
| Cooling Type | Central Air Conditioning |
| Exterior Finish | Brick, Siding |
| Fireplace Present | Yes |
| Fireplace Total | 1 |
| Fixture | Drapes/window Coverings, Ceiling Fans |
| Flooring Type | Wall-to-wall Carpet, Mixed Flooring, Hardwood, Tile |
| Foundation Type | Poured Concrete |
| Half Bath Total | 1 |
| Heating Fuel | Natural Gas |
| Heating Type | Forced Air |
| Stories Total | 2 |
| Type | Row / Townhouse |
| Utility Water | Municipal Water |
Parking
| Attached Garage | |
| Inside Entry |
Land
| Acreage | No |
| Fence Type | Fenced Yard |
| Land Amenities | Public Transit, Recreation Nearby, Shopping |
| Sewer | Municipal Sewage System |
| Size Depth | 98 Ft ,5 In |
| Size Frontage | 20 Ft ,4 In |
| Size Irregular | 20.34 Ft X 98.42 Ft |
| Size Total Text | 20.34 Ft X 98.42 Ft |
| Zoning Description | Residential |
Rooms
| Level | Type | Length | Width | Dimensions |
|---|---|---|---|---|
| Second Level | Primary Bedroom | 15'8" x 13'3" | ||
| Second Level | 4pc Ensuite Bath | 11'5" x 8'5" | ||
| Second Level | Other | Measurements not available | ||
| Second Level | Bedroom | 13'8" x 9'9" | ||
| Second Level | Bedroom | 12'1" x 9'4" | ||
| Second Level | Full Bathroom | 9'8" x 4'9" | ||
| Lower Level | Family Room | 22'5" x 15'3" | ||
| Lower Level | Laundry Room | Measurements not available | ||
| Lower Level | Utility Room | Measurements not available | ||
| Lower Level | Storage | Measurements not available | ||
| Main Level | Foyer | Measurements not available | ||
| Main Level | Living Room | 25'1" x 9'4" | ||
| Main Level | Dining Room | 10'9" x 7'2" | ||
| Main Level | Kitchen | 10'9" x 10'7" | ||
| Main Level | Partial Bathroom | 3'8" x 6'8" |
https://www.realtor.ca/real-estate/25972041/62-landover-crescent-ottawa-emerald-meadows
Interested?
Contact us for more information

Geoff Walker
Salesperson
www.walkerottawa.com
https://www.facebook.com/walkerottawa/
https://twitter.com/walkerottawa?lang=en
222 Somerset Street W, Unit A
Ottawa, Ontario K2P 0A7
(613) 422-2055
(613) 721-5556
www.walkerottawa.com

Hanna Guty
Salesperson
222 Somerset Street W, Unit A
Ottawa, Ontario K2P 0A7
(613) 422-2055
(613) 721-5556
www.walkerottawa.com






























