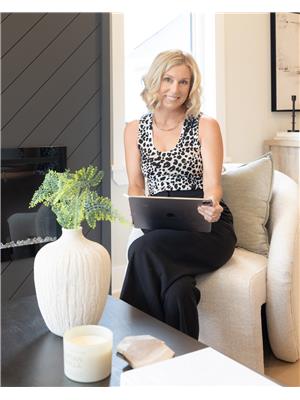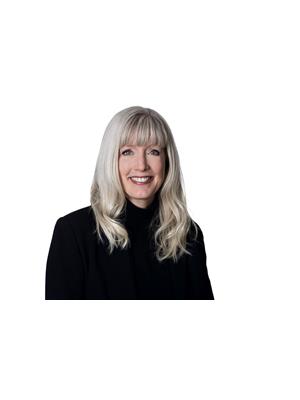62 Aridus Crescent, Stittsville, Ontario K2S 2L4 (25951314)
62 Aridus Crescent Stittsville, Ontario K2S 2L4
$1,049,000
Gorgeous newly built single family home available in Stittsville's Edenwylde community! This generously upgraded 5 bedroom, 4.5 bathroom home will not disappoint. Open concept main floor offers hard flooring throughout, large office/flex space, huge mud room with built in's, big and bright living room with fireplace, and chef's kitchen with built in oven/micro, oversized built in fridge, soft close, valance lighting, large family sized island, and more. Hardwood stairs lead to upper level including massive primary with custom WIC and large 5pc ensuite. 2 additional bedrooms with shared jack and jill bathroom, 1 additional bedroom with 3pc ensuite, and large laundry room with great storage. Fully finished lower level with 5th bedroom, full bathroom, huge family room, and plenty of additional storage space. Situated on a 45' lot, fully fenced, and already pre-wired for your hot tub! Close to parks, recreation, shopping and more. Quick closing available. Some photos digitally staged. (id:15865)
Property Details
| MLS® Number | 1352551 |
| Property Type | Single Family |
| Neigbourhood | Edenwylde |
| Amenities Near By | Public Transit, Recreation Nearby, Shopping |
| Community Features | Family Oriented, School Bus |
| Features | Other, Automatic Garage Door Opener |
| Parking Space Total | 6 |
Building
| Bathroom Total | 5 |
| Bedrooms Above Ground | 4 |
| Bedrooms Below Ground | 1 |
| Bedrooms Total | 5 |
| Appliances | Refrigerator, Oven - Built-in, Cooktop, Dishwasher, Dryer, Hood Fan, Microwave, Washer |
| Basement Development | Finished |
| Basement Type | Full (finished) |
| Constructed Date | 2023 |
| Construction Style Attachment | Detached |
| Cooling Type | Central Air Conditioning, Air Exchanger |
| Exterior Finish | Brick, Siding |
| Fireplace Present | Yes |
| Fireplace Total | 1 |
| Flooring Type | Wall-to-wall Carpet, Hardwood, Tile |
| Foundation Type | Poured Concrete |
| Half Bath Total | 1 |
| Heating Fuel | Natural Gas |
| Heating Type | Forced Air |
| Stories Total | 2 |
| Type | House |
| Utility Water | Municipal Water |
Parking
| Attached Garage | |
| Inside Entry |
Land
| Acreage | No |
| Fence Type | Fenced Yard |
| Land Amenities | Public Transit, Recreation Nearby, Shopping |
| Sewer | Municipal Sewage System |
| Size Depth | 98 Ft ,4 In |
| Size Frontage | 45 Ft ,1 In |
| Size Irregular | 45.07 Ft X 98.32 Ft |
| Size Total Text | 45.07 Ft X 98.32 Ft |
| Zoning Description | Residential |
Rooms
| Level | Type | Length | Width | Dimensions |
|---|---|---|---|---|
| Second Level | 4pc Bathroom | 8'6" x 11'2" | ||
| Second Level | Bedroom | 11'2" x 15'1" | ||
| Second Level | Bedroom | 11'6" x 11'6" | ||
| Second Level | Bedroom | 13'5" x 11'0" | ||
| Second Level | 3pc Ensuite Bath | 5'3" x 8'3" | ||
| Second Level | 5pc Ensuite Bath | 13'5" x 12'7" | ||
| Second Level | Laundry Room | 8'10" x 12'0" | ||
| Second Level | Primary Bedroom | 20'2" x 15'2" | ||
| Lower Level | 3pc Bathroom | 6'0" x 9'8" | ||
| Lower Level | Bedroom | 13'0" x 9'7" | ||
| Lower Level | Family Room | 14'3" x 23'9" | ||
| Lower Level | Other | 9'10" x 11'4" | ||
| Main Level | 2pc Bathroom | 4'10" x 4'9" | ||
| Main Level | Den | 11'5" x 17'6" | ||
| Main Level | Dining Room | 17'6" x 11'5" | ||
| Main Level | Kitchen | 15'3" x 12'0" | ||
| Main Level | Living Room/fireplace | 15'11" x 13'5" | ||
| Main Level | Mud Room | 8'2" x 8'0" | ||
| Main Level | Foyer | 7'3" x 6'4" |
https://www.realtor.ca/real-estate/25951314/62-aridus-crescent-stittsville-edenwylde
Interested?
Contact us for more information

Kate Dawes
Salesperson
www.katedawes.ca/
https://www.facebook.com/katedawesrealestate
14 Chamberlain Ave Suite 101
Ottawa, Ontario K1S 1V9
(613) 369-5199
(416) 391-0013
www.rightathomerealty.com

Carolyn Bradley
Broker
www.carolynbradley.ca/
www.facebook.com/CBradleyrealestate
https://www.linkedin.com/in/carolyn-bradley-b8911754/
14 Chamberlain Ave Suite 101
Ottawa, Ontario K1S 1V9
(613) 369-5199
(416) 391-0013
www.rightathomerealty.com































