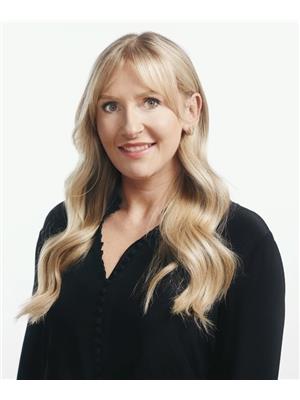6094 Forestglen Crescent, Ottawa, Ontario K1C 5N8 (25947578)
6094 Forestglen Crescent Ottawa, Ontario K1C 5N8
$945,000
This gorgeous 4 bedroom, 4 bathroom home with a private backyard escape is located in the heart of Chapel Hill on one of the biggest corner lots. This well-maintained home is graced with hardwood floors and exquisite trim for an unmatched fusion of beauty and comfort. For entertaining guests and hosting holiday feasts, a formal living room and adjacent dining area deliver sophistication. A social centre island, plenty of cabinets, and granite countertops are all features of the tastefully updated kitchen. The family room's gas fireplace provides a warm atmosphere, and it opens to a 3-season sunroom with a spectacular view of the private backyard's inground pool, lush landscaping, deck, and patio. Three spacious bedrooms and the main bathroom are found upstairs in addition to the primary bedroom with an updated 3pc ensuite. A versatile finished lower level with a 2pc bathroom and rec room can be tailored to match your lifestyle. Excellent schools, parks, and more are nearby. (id:15865)
Property Details
| MLS® Number | 1355837 |
| Property Type | Single Family |
| Neigbourhood | Chapel Hill |
| Amenities Near By | Public Transit, Recreation Nearby, Shopping |
| Community Features | Family Oriented |
| Features | Corner Site, Automatic Garage Door Opener |
| Parking Space Total | 3 |
| Pool Type | Inground Pool |
| Structure | Deck, Patio(s) |
Building
| Bathroom Total | 4 |
| Bedrooms Above Ground | 4 |
| Bedrooms Total | 4 |
| Appliances | Refrigerator, Dishwasher, Dryer, Microwave, Stove, Washer, Blinds |
| Basement Development | Finished |
| Basement Type | Full (finished) |
| Constructed Date | 1986 |
| Construction Style Attachment | Detached |
| Cooling Type | Central Air Conditioning |
| Exterior Finish | Brick, Siding |
| Fireplace Present | Yes |
| Fireplace Total | 1 |
| Flooring Type | Hardwood, Laminate, Tile |
| Foundation Type | Poured Concrete |
| Half Bath Total | 2 |
| Heating Fuel | Natural Gas |
| Heating Type | Forced Air |
| Stories Total | 2 |
| Type | House |
| Utility Water | Municipal Water |
Parking
| Attached Garage | |
| Inside Entry |
Land
| Acreage | No |
| Fence Type | Fenced Yard |
| Land Amenities | Public Transit, Recreation Nearby, Shopping |
| Landscape Features | Land / Yard Lined With Hedges, Landscaped |
| Sewer | Municipal Sewage System |
| Size Frontage | 53 Ft ,6 In |
| Size Irregular | 53.53 Ft X 0 Ft (irregular Lot) |
| Size Total Text | 53.53 Ft X 0 Ft (irregular Lot) |
| Zoning Description | Residential |
Rooms
| Level | Type | Length | Width | Dimensions |
|---|---|---|---|---|
| Second Level | Primary Bedroom | 12'2" x 15'9" | ||
| Second Level | 3pc Ensuite Bath | 9'0" x 5'5" | ||
| Second Level | Bedroom | 10'0" x 8'6" | ||
| Second Level | Bedroom | 13'4" x 12'8" | ||
| Second Level | Bedroom | 11'9" x 10'5" | ||
| Second Level | Full Bathroom | 7'3" x 5'1" | ||
| Lower Level | Recreation Room | 18'5" x 18'8" | ||
| Lower Level | Partial Bathroom | 5'8" x 4'2" | ||
| Lower Level | Utility Room | 28'4" x 11'3" | ||
| Main Level | Living Room | 17'4" x 12'0" | ||
| Main Level | Dining Room | 12'0" x 10'0" | ||
| Main Level | Family Room | 12'0" x 18'2" | ||
| Main Level | Kitchen | 12'7" x 13'7" | ||
| Main Level | Sunroom | 14'0" x 13'0" | ||
| Main Level | Partial Bathroom | 6'5" x 3'0" | ||
| Main Level | Laundry Room | 8'4" x 6'3" |
https://www.realtor.ca/real-estate/25947578/6094-forestglen-crescent-ottawa-chapel-hill
Interested?
Contact us for more information

Geoff Walker
Salesperson
www.walkerottawa.com
https://www.facebook.com/walkerottawa/
https://twitter.com/walkerottawa?lang=en
222 Somerset Street W, Unit A
Ottawa, Ontario K2P 0A7
(613) 422-2055
(613) 721-5556
www.walkerottawa.com

Hanna Guty
Salesperson
222 Somerset Street W, Unit A
Ottawa, Ontario K2P 0A7
(613) 422-2055
(613) 721-5556
www.walkerottawa.com































