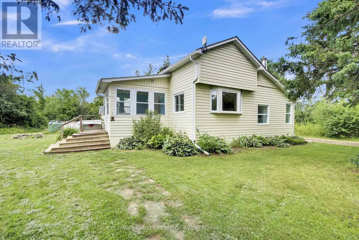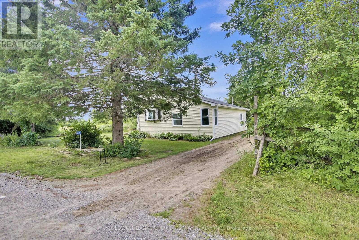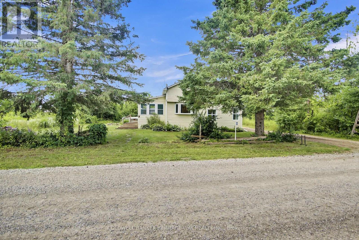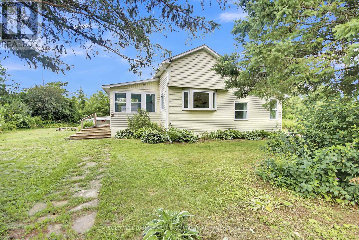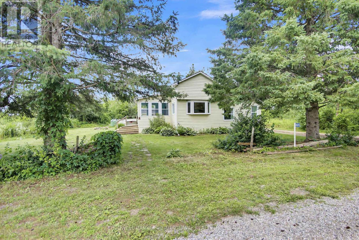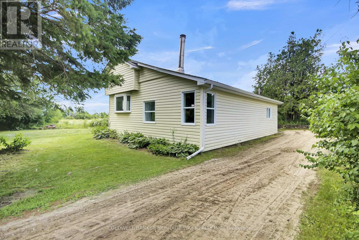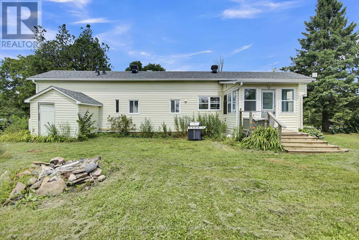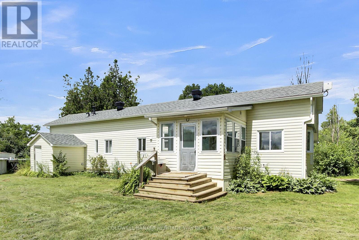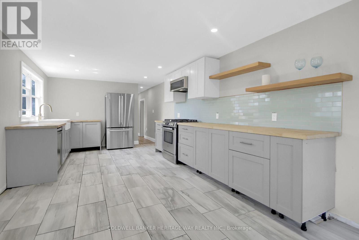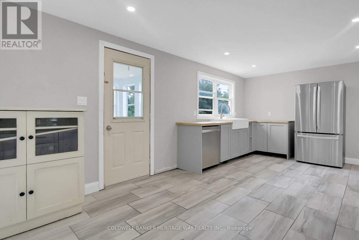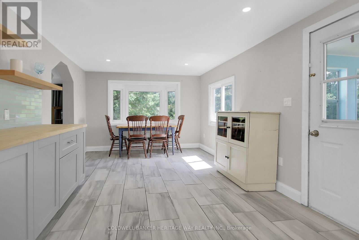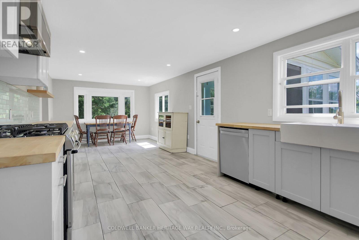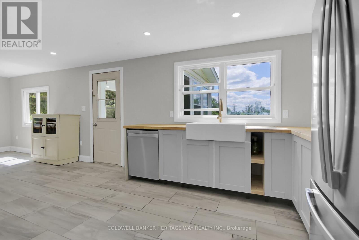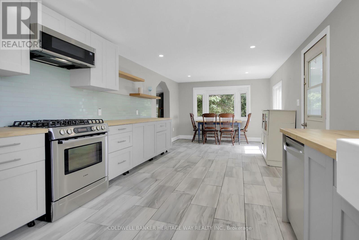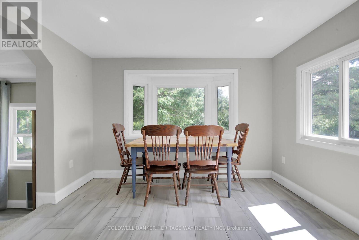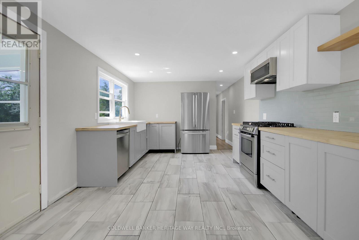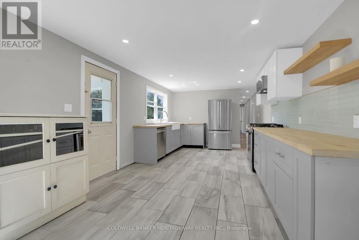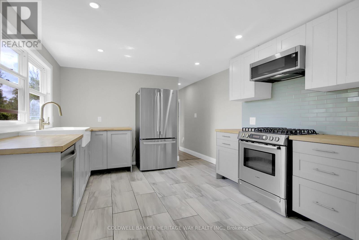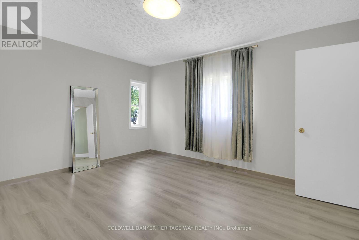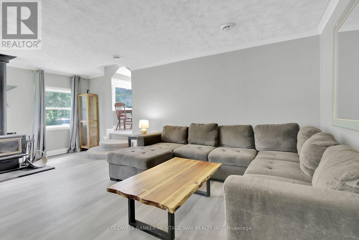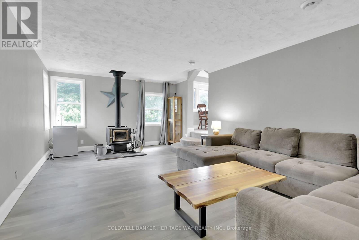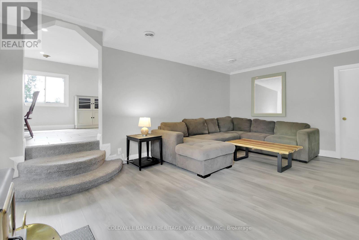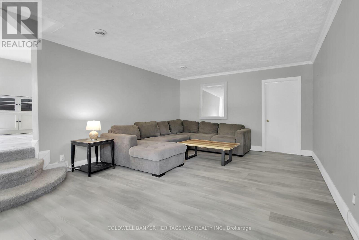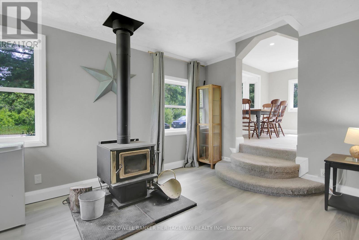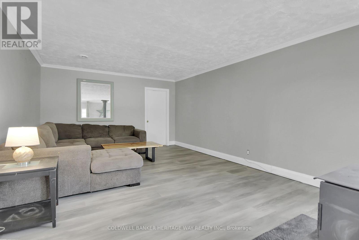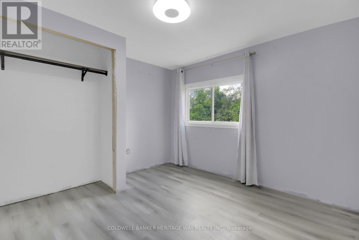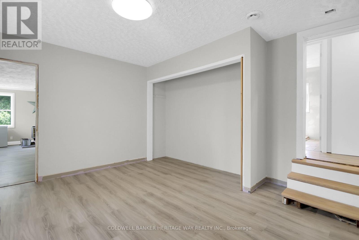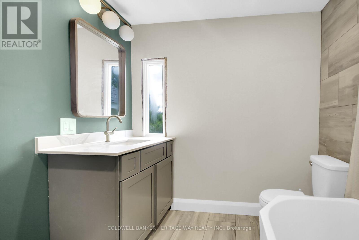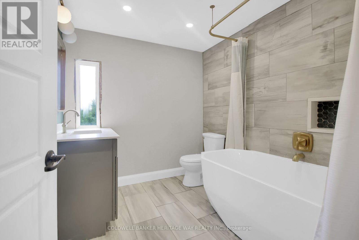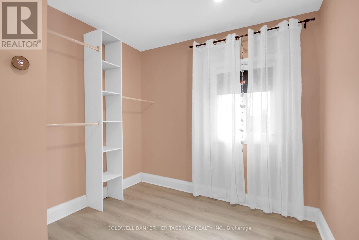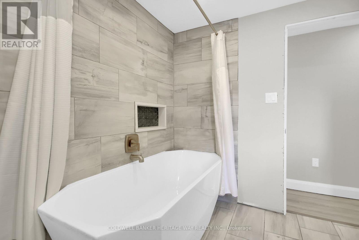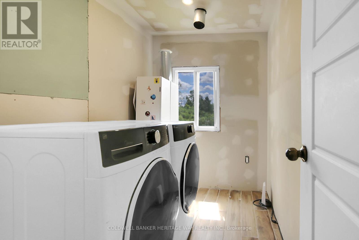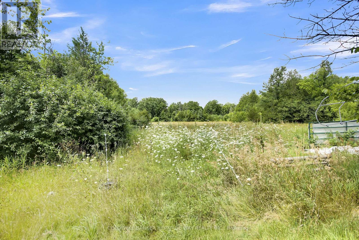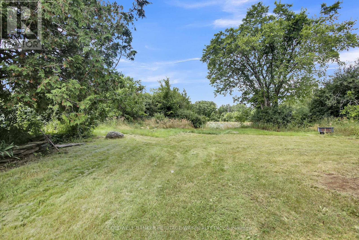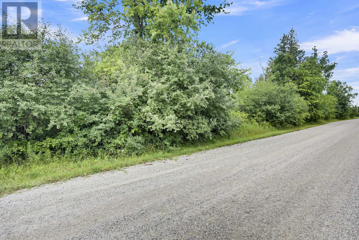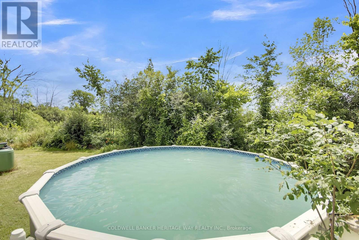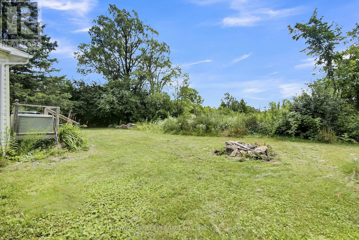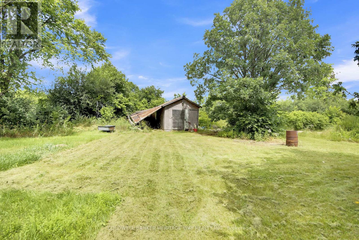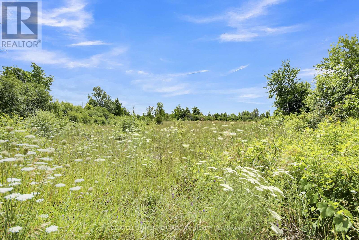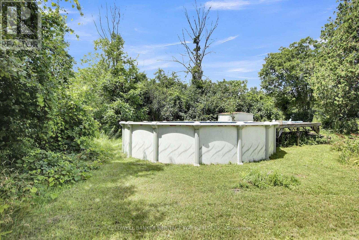601 Weedmark Road, Montague, Ontario K7A 4S6 (28636836)
601 Weedmark Road Montague, Ontario K7A 4S6
$474,900
Don't miss this incredible opportunity to own 31 acres of beautiful countryside on a quiet dead-end road. This recently renovated bungalow offers 3 bedrooms and a remodeled bathroom featuring a stylish tiled tub surround. The bright, open-concept kitchen and eating area boasts new cabinetry, butcher block countertops, and plenty of storage space, complete with stainless steel appliances, including a dual-fuel gas stove and space-saving microwave/hood fan. Enjoy year-round comfort with forced air heating, central A/C, and a cozy wood stove for chilly winter nights. The land offers a mix of open fields, pasture, and bush ideal for a hobby farm, horses, or simply enjoying the space and privacy. Severance potential with great road frontage adds to the long-term value. Cool off in the above-ground pool and soak up the serene rural lifestyle. This property needs a bit of "finishing touches" to complete. (id:58456)
Property Details
| MLS® Number | X12299604 |
| Property Type | Single Family |
| Community Name | 902 - Montague Twp |
| Equipment Type | Propane Tank |
| Parking Space Total | 4 |
| Pool Type | Above Ground Pool |
| Rental Equipment Type | Propane Tank |
Building
| Bathroom Total | 1 |
| Bedrooms Above Ground | 3 |
| Bedrooms Total | 3 |
| Age | 31 To 50 Years |
| Appliances | Water Heater, Dishwasher, Dryer, Hood Fan, Microwave, Stove, Washer, Refrigerator |
| Architectural Style | Bungalow |
| Basement Type | Crawl Space |
| Construction Style Attachment | Detached |
| Cooling Type | Central Air Conditioning |
| Exterior Finish | Vinyl Siding |
| Fireplace Present | Yes |
| Fireplace Total | 1 |
| Fireplace Type | Woodstove |
| Foundation Type | Block |
| Heating Fuel | Propane |
| Heating Type | Forced Air |
| Stories Total | 1 |
| Size Interior | 1,100 - 1,500 Ft2 |
| Type | House |
| Utility Water | Drilled Well |
Parking
| No Garage |
Land
| Acreage | Yes |
| Sewer | Septic System |
| Size Depth | 1633 Ft ,2 In |
| Size Frontage | 700 Ft ,1 In |
| Size Irregular | 700.1 X 1633.2 Ft |
| Size Total Text | 700.1 X 1633.2 Ft|25 - 50 Acres |
| Zoning Description | Rural |
Rooms
| Level | Type | Length | Width | Dimensions |
|---|---|---|---|---|
| Main Level | Kitchen | 5.6388 m | 3.4138 m | 5.6388 m x 3.4138 m |
| Main Level | Family Room | 6.1874 m | 3.6911 m | 6.1874 m x 3.6911 m |
| Main Level | Primary Bedroom | 3.999 m | 3.6911 m | 3.999 m x 3.6911 m |
| Main Level | Bedroom 2 | 3.4138 m | 3.1394 m | 3.4138 m x 3.1394 m |
| Main Level | Bedroom 3 | 2.6213 m | 2.4384 m | 2.6213 m x 2.4384 m |
| Main Level | Bathroom | 2.6213 m | 2.225 m | 2.6213 m x 2.225 m |
| Main Level | Laundry Room | 2.6213 m | 1.7678 m | 2.6213 m x 1.7678 m |
| Main Level | Eating Area | 3.4138 m | 2.4079 m | 3.4138 m x 2.4079 m |
| Main Level | Foyer | 2.8651 m | 2.8651 m | 2.8651 m x 2.8651 m |
| Main Level | Other | Measurements not available |
https://www.realtor.ca/real-estate/28636836/601-weedmark-road-montague-902-montague-twp
Interested?
"*" indicates required fields

Robin Ferrill
Broker of Record
www.robinferrill.ca/
57 Bridge Street
Carleton Place, Ontario K7C 2V2
(613) 253-3175
(613) 253-7198
www.carletonplacealmontecoldwellbanker.com/
