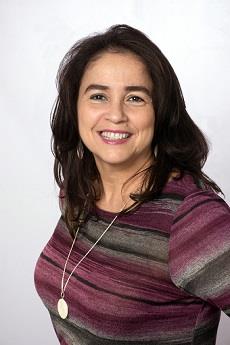592 Simran Private, Ottawa, Ontario K2J 0C7 (25907424)
592 Simran Private Ottawa, Ontario K2J 0C7
$538,880Maintenance, Ground Maintenance, Other, See Remarks, Parcel of Tied Land
$52 Monthly
Maintenance, Ground Maintenance, Other, See Remarks, Parcel of Tied Land
$52 MonthlyWelcome to this charming 3-bedroom corner lot townhome located in Barrhaven! Built by Phoenix Homes in 2012, this home offers a spacious main floor with a family room that boasts a walkout to a fully fenced backyard, perfect for entertaining. Open concept living/dining room has tons of space and has updated light fixture with large windows throughout, natural light illuminates the space beautifully. The well-appointed kitchen features nice updates like granite counters, stainless steel appliances, a large breakfast bar, and ample cupboard space. Convenience is key with the powder room and pantry situated on the second floor. The master bedroom impresses with its size, boasting two windows and a great sized closet & a 3 piece ensuite with walk-in shower. The 2nd and 3rd bedroom offers generous space and accompanied by a full bath. Additional storage options are available in the basement, with two rooms designated for this purpose and laundry. Move in Ready across Costco, HWY & more (id:15865)
Property Details
| MLS® Number | 1354473 |
| Property Type | Single Family |
| Neigbourhood | Strandherd Meadows |
| Amenities Near By | Public Transit, Recreation Nearby, Shopping |
| Community Features | Family Oriented |
| Features | Corner Site |
| Parking Space Total | 2 |
Building
| Bathroom Total | 3 |
| Bedrooms Above Ground | 3 |
| Bedrooms Total | 3 |
| Appliances | Refrigerator, Dishwasher, Dryer, Hood Fan, Stove, Washer |
| Basement Development | Unfinished |
| Basement Type | Full (unfinished) |
| Constructed Date | 2011 |
| Cooling Type | Window Air Conditioner |
| Exterior Finish | Brick, Siding |
| Fire Protection | Smoke Detectors |
| Fixture | Drapes/window Coverings |
| Flooring Type | Wall-to-wall Carpet, Linoleum, Tile |
| Foundation Type | Poured Concrete |
| Half Bath Total | 1 |
| Heating Fuel | Natural Gas |
| Heating Type | Forced Air |
| Stories Total | 3 |
| Type | Row / Townhouse |
| Utility Water | Municipal Water |
Parking
| Attached Garage | |
| Inside Entry |
Land
| Acreage | No |
| Fence Type | Fenced Yard |
| Land Amenities | Public Transit, Recreation Nearby, Shopping |
| Sewer | Municipal Sewage System |
| Size Depth | 71 Ft ,1 In |
| Size Frontage | 30 Ft ,1 In |
| Size Irregular | 30.07 Ft X 71.11 Ft |
| Size Total Text | 30.07 Ft X 71.11 Ft |
| Zoning Description | Residential |
Rooms
| Level | Type | Length | Width | Dimensions |
|---|---|---|---|---|
| Second Level | Living Room/dining Room | 14'0" x 12'0" | ||
| Second Level | Kitchen | 12'3" x 9'11" | ||
| Second Level | Partial Bathroom | 6'4" x 3'4" | ||
| Third Level | Primary Bedroom | 18'0" x 10'0" | ||
| Third Level | 4pc Ensuite Bath | 7'4" x 4'1" | ||
| Third Level | Bedroom | 10'8" x 7'1" | ||
| Third Level | Bedroom | 8'7" x 7'6" | ||
| Third Level | Full Bathroom | 7'0" x 4'10" | ||
| Lower Level | Laundry Room | 15'2" x 7'4" | ||
| Lower Level | Storage | 5'8" x 5'0" | ||
| Main Level | Foyer | 8'0" x 6'3" | ||
| Main Level | Family Room | 16'0" x 9'7" |
https://www.realtor.ca/real-estate/25907424/592-simran-private-ottawa-strandherd-meadows
Interested?
Contact us for more information

Sorin Vaduva
Salesperson
www.soldbysorin.com
https://www.facebook.com/sorinvaduvarealestate/?view_public_for=454552527991868
https://www.linkedin.com/in/sorin-claudiu-vaduva-cne%C2%AE-02600640
https://twitter.com/soldbysorin

2148 Carling Ave., Units 5 & 6
Ottawa, Ontario K2A 1H1
(613) 829-1818
(613) 829-3223
www.kwintegrity.ca

Marta B. Restrepo
Broker
www.martabrealestate.com/
https://www.facebook.com/MartaBRealestate/
https://www.linkedin.com/in/martabrestrepo/

2148 Carling Ave., Units 5 & 6
Ottawa, Ontario K2A 1H1
(613) 829-1818
(613) 829-3223
www.kwintegrity.ca

Hesam Azimi
Salesperson
www.realtorinottawa.com
facebook.com/realtorazimi
https://www.linkedin.com/in/hesam-azimi-48600434/
twitter.com/realtorazimi

2148 Carling Ave., Units 5 & 6
Ottawa, Ontario K2A 1H1
(613) 829-1818
(613) 829-3223
www.kwintegrity.ca































