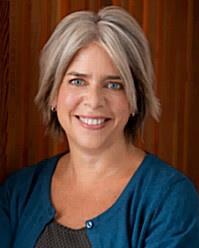58 Fulton Avenue, Ottawa, Ontario K1S 4Y6 (25823105)
58 Fulton Avenue Ottawa, Ontario K1S 4Y6
$1,265,000
Quintessential detached family home on a perfectly located, family-friendly street half a block from the Canal! Huge main floor family room, separate formal living & dining rooms, 3 bedrooms, including primary with walk-in closet & ensuite, and 3 bathrooms. Finished basement with 4th bedroom/recreation room, full bath, office, laundry room, added spaces for exercise, built-in bookshelves, and loads of storage space. Basement also has handy separate entrance. Perfect for growing or extended family. Situated on a quiet street steps to Brewer Park, the Canal, Carleton U and full amenities on Bank Street in Old Ottawa South and the Glebe. Lace up your skates and head to the Canal or hop on your bike and onto the pathways along Ottawa’s waterways. A much-loved, carefully maintained home on a family-friendly street! (id:15865)
Property Details
| MLS® Number | 1348073 |
| Property Type | Single Family |
| Neigbourhood | Old Ottawa South |
| Amenities Near By | Public Transit, Recreation Nearby, Shopping, Water Nearby |
| Parking Space Total | 2 |
Building
| Bathroom Total | 3 |
| Bedrooms Above Ground | 3 |
| Bedrooms Below Ground | 1 |
| Bedrooms Total | 4 |
| Appliances | Refrigerator, Dishwasher, Dryer, Stove, Washer, Wine Fridge, Blinds |
| Basement Development | Finished |
| Basement Type | Full (finished) |
| Constructed Date | 1933 |
| Construction Style Attachment | Detached |
| Cooling Type | Central Air Conditioning |
| Exterior Finish | Brick, Siding |
| Fireplace Present | Yes |
| Fireplace Total | 2 |
| Flooring Type | Hardwood, Tile |
| Foundation Type | Block, Poured Concrete |
| Heating Fuel | Natural Gas |
| Heating Type | Forced Air |
| Stories Total | 2 |
| Type | House |
| Utility Water | Municipal Water |
Parking
| Open | |
| Surfaced |
Land
| Acreage | No |
| Land Amenities | Public Transit, Recreation Nearby, Shopping, Water Nearby |
| Sewer | Municipal Sewage System |
| Size Depth | 86 Ft ,6 In |
| Size Frontage | 30 Ft ,9 In |
| Size Irregular | 30.75 Ft X 86.5 Ft |
| Size Total Text | 30.75 Ft X 86.5 Ft |
| Zoning Description | Res |
Rooms
| Level | Type | Length | Width | Dimensions |
|---|---|---|---|---|
| Second Level | Primary Bedroom | 13'4" x 9'5" | ||
| Second Level | 4pc Ensuite Bath | 11'5" x 5'2" | ||
| Second Level | Other | Measurements not available | ||
| Second Level | Bedroom | 11'0" x 9'4" | ||
| Second Level | Bedroom | 11'0" x 9'2" | ||
| Second Level | 4pc Bathroom | 7'7" x 5'10" | ||
| Basement | Office | 10'9" x 10'5" | ||
| Basement | Bedroom | 14'8" x 12'11" | ||
| Basement | Other | 10'10" x 6'9" | ||
| Basement | Other | 11'2" x 7'11" | ||
| Basement | 3pc Bathroom | 6'9" x 4'2" | ||
| Basement | Laundry Room | 6'5" x 5'10" | ||
| Main Level | Foyer | 8'3" x 4'9" | ||
| Main Level | Living Room | 15'9" x 11'8" | ||
| Main Level | Dining Room | 14'8" x 9'8" | ||
| Main Level | Kitchen | 14'11" x 8'7" | ||
| Main Level | Family Room | 19'2" x 17'3" |
https://www.realtor.ca/real-estate/25823105/58-fulton-avenue-ottawa-old-ottawa-south
Interested?
Contact us for more information

Jennifer E. Stewart
Broker
www.dianeandjen.com
www.facebook.com/DianeandJen
twitter.com/dianeandjen
787 Bank St Unit 2nd Floor
Ottawa, Ontario K1S 3V5
(613) 422-8688
(613) 422-6200
www.ottawacentral.evrealestate.com/

Diane Allingham
Broker
www.dianeandjen.com
www.facebook.com/dianeandjen
www.twitter.com/dianeandjen
787 Bank St Unit 2nd Floor
Ottawa, Ontario K1S 3V5
(613) 422-8688
(613) 422-6200
www.ottawacentral.evrealestate.com/































