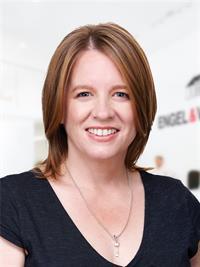569 Roosevelt Avenue, Ottawa, Ontario K2A 2A2 (25977464)
569 Roosevelt Avenue Ottawa, Ontario K2A 2A2
$2,750,000
This Barry Hobin designer finished home in the heart of Westboro will not disappoint! Step into this welcoming home with confidence. The exquisite craftsmanship, timeless finishes and thoughtful design set the tone for family living and entertaining. Seamlessly, the living/dining and front balcony connect to the heart of the home from both the entrance and the butlers pantry, allowing for a natural flow that is ideal for hosting. The spacious chef's kitchen is a culinary dream, featuring top-of-the-line appliances, ample storage all centred around a 15 foot island, overlooking the family room and leading to the incredible low maintenance outdoor living space. Outside features a built-in BBQ & firepit, deck, patio, turf & shed. Upstairs the primary suite features a well designed ensuite and walk-in closet and 3 ample sized bdrms. The first/lower level features a large mudroom, rec room, 5th bdrm, and full bathroom. Radiant heated floors, driveway, walkway & balcony. 24 Hrs irr. (id:15865)
Property Details
| MLS® Number | 1355412 |
| Property Type | Single Family |
| Neigbourhood | Westboro |
| Features | Automatic Garage Door Opener |
| Parking Space Total | 5 |
Building
| Bathroom Total | 4 |
| Bedrooms Above Ground | 4 |
| Bedrooms Below Ground | 1 |
| Bedrooms Total | 5 |
| Appliances | Refrigerator, Oven - Built-in, Cooktop, Dishwasher, Dryer, Freezer, Hood Fan, Microwave, Washer, Alarm System, Blinds |
| Basement Development | Finished |
| Basement Type | Full (finished) |
| Constructed Date | 2014 |
| Construction Style Attachment | Detached |
| Cooling Type | Central Air Conditioning |
| Exterior Finish | Stone, Brick, Stucco |
| Fireplace Present | Yes |
| Fireplace Total | 2 |
| Flooring Type | Hardwood, Tile |
| Foundation Type | Poured Concrete |
| Half Bath Total | 1 |
| Heating Fuel | Natural Gas |
| Heating Type | Forced Air, Radiant Heat |
| Stories Total | 2 |
| Type | House |
| Utility Water | Municipal Water |
Parking
| Attached Garage |
Land
| Acreage | No |
| Sewer | Municipal Sewage System |
| Size Depth | 140 Ft |
| Size Frontage | 33 Ft |
| Size Irregular | 33 Ft X 140 Ft |
| Size Total Text | 33 Ft X 140 Ft |
| Zoning Description | Residential |
Rooms
| Level | Type | Length | Width | Dimensions |
|---|---|---|---|---|
| Second Level | Other | 6'10" x 5'6" | ||
| Second Level | Living Room/dining Room | 23'1" x 17'0" | ||
| Second Level | Eating Area | 11'7" x 8'0" | ||
| Second Level | Kitchen | 17'9" x 11'4" | ||
| Second Level | Partial Bathroom | 6'0" x 5'6" | ||
| Second Level | Pantry | 13'6" x 6'2" | ||
| Second Level | Family Room | 17'9" x 11'7" | ||
| Third Level | Primary Bedroom | 17'0" x 15'10" | ||
| Third Level | 5pc Ensuite Bath | 12'10" x 8'2" | ||
| Third Level | Other | 9'8" x 6'9" | ||
| Third Level | Bedroom | 16'7" x 11'2" | ||
| Third Level | Bedroom | 16'7" x 11'6" | ||
| Third Level | Bedroom | 12'11" x 10'10" | ||
| Third Level | 4pc Bathroom | 12'11" x 5'10" | ||
| Third Level | Laundry Room | 8'6" x 6'1" | ||
| Lower Level | Bedroom | 16'11" x 10'2" | ||
| Lower Level | Recreation Room | 24'2" x 12'0" | ||
| Lower Level | 3pc Bathroom | 8'7" x 4'10" | ||
| Lower Level | Mud Room | 15'2" x 10'10" |
https://www.realtor.ca/real-estate/25977464/569-roosevelt-avenue-ottawa-westboro
Interested?
Contact us for more information

Rob Thurgur
Salesperson
1433 Wellington St W Unit 113
Ottawa, Ontario K1Y 2X4
(613) 422-8688
(613) 422-6200
www.ottawacentral.evrealestate.com/

Michelle Kupe
Salesperson
www.michellekupe.com/
1433 Wellington St W Unit 113
Ottawa, Ontario K1Y 2X4
(613) 422-8688
(613) 422-6200
www.ottawacentral.evrealestate.com/































