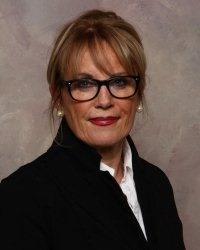559 Chapel Park Private, Orleans, Ontario K1C 7P2 (25993879)
559 Chapel Park Private Orleans, Ontario K1C 7P2
$769,900Maintenance, Common Area Maintenance, Parcel of Tied Land
$140 Monthly
Maintenance, Common Area Maintenance, Parcel of Tied Land
$140 MonthlyStunning BUNGALOW on a PREMIUM Corner lot w PARK SETTING & DOUBLE GARAGE. Adult Oriented & 5 min to Retail & Restaurants. Elevate curb appeal for Seasonal Themes & Special Occasions w the Gemstone Glow Lighting System! Tastefully Renovated/Updated & Freshly Painted thru-out. Foyer w Custom Stone Wall leads to Open Concept Main level living. Living Rm w Cathedral Ceiling & Gas Fireplace blends seamlessly w Dining Rm & Kitchen. Elevated ambiance & abundance of natural light flows thru-out. Features incl Oak Hardwood, 6" Baseboards, Decorative Light Fixtures & Ceiling Fans, Baja Closet Doors, Nest Thermostat & Door Camera, NEW =Appliances-Garage Door-Furnace-AC-Shingles-Patio Door. Spacious Master w WIC & exquisite Ensuite! LL has HUGE Family Rm w FP, Computer Area, 3rd Bd Rm, 3 Pc Bath, Storage & Workshop. Outdoor living offers Expansive PARK Views from the stylish 2 level Deck w Gazebo. 48 Hrs Irrevocable on Offers. Seller reserves the right to accept pre-emptive offer. (id:15865)
Property Details
| MLS® Number | 1358179 |
| Property Type | Single Family |
| Neigbourhood | Chapel Park |
| Amenities Near By | Public Transit, Recreation Nearby, Shopping |
| Community Features | Adult Oriented |
| Easement | Right Of Way |
| Features | Park Setting, Gazebo, Automatic Garage Door Opener |
| Parking Space Total | 4 |
| Structure | Deck, Porch |
Building
| Bathroom Total | 3 |
| Bedrooms Above Ground | 2 |
| Bedrooms Below Ground | 1 |
| Bedrooms Total | 3 |
| Appliances | Refrigerator, Dishwasher, Dryer, Hood Fan, Microwave, Stove, Washer, Blinds |
| Architectural Style | Bungalow |
| Basement Development | Partially Finished |
| Basement Type | Full (partially Finished) |
| Constructed Date | 2003 |
| Cooling Type | Central Air Conditioning |
| Exterior Finish | Brick, Siding |
| Fireplace Present | Yes |
| Fireplace Total | 2 |
| Fixture | Ceiling Fans |
| Flooring Type | Wall-to-wall Carpet, Hardwood, Tile |
| Foundation Type | Poured Concrete |
| Half Bath Total | 1 |
| Heating Fuel | Natural Gas |
| Heating Type | Forced Air |
| Stories Total | 1 |
| Type | Row / Townhouse |
| Utility Water | Municipal Water |
Parking
| Attached Garage |
Land
| Acreage | No |
| Land Amenities | Public Transit, Recreation Nearby, Shopping |
| Sewer | Municipal Sewage System |
| Size Depth | 95 Ft ,6 In |
| Size Frontage | 44 Ft ,11 In |
| Size Irregular | 44.88 Ft X 95.5 Ft (irregular Lot) |
| Size Total Text | 44.88 Ft X 95.5 Ft (irregular Lot) |
| Zoning Description | Residential |
Rooms
| Level | Type | Length | Width | Dimensions |
|---|---|---|---|---|
| Basement | Storage | 16'4" x 16'2" | ||
| Basement | Workshop | 13'6" x 7'2" | ||
| Basement | Utility Room | 12'1" x 8'8" | ||
| Basement | Other | 12'7" x 5'3" | ||
| Lower Level | Bedroom | 15'1" x 10'1" | ||
| Lower Level | 3pc Ensuite Bath | 9'2" x 5'7" | ||
| Lower Level | Family Room/fireplace | 19'5" x 16'3" | ||
| Lower Level | Computer Room | 11'4" x 7'8" | ||
| Main Level | Living Room/fireplace | 16'4" x 10'11" | ||
| Main Level | Dining Room | 11'0" x 9'9" | ||
| Main Level | Kitchen | 14'4" x 8'9" | ||
| Main Level | Primary Bedroom | 16'4" x 10'4" | ||
| Main Level | 4pc Ensuite Bath | 10'4" x 8'9" | ||
| Main Level | Foyer | 9'0" x 7'3" | ||
| Main Level | Partial Bathroom | 6'0" x 4'11" | ||
| Main Level | Bedroom | 11'2" x 9'2" | ||
| Main Level | Laundry Room | 8'0" x 5'3" | ||
| Main Level | Other | 7'9" x 4'2" |
https://www.realtor.ca/real-estate/25993879/559-chapel-park-private-orleans-chapel-park
Interested?
Contact us for more information

Barbara Burrell
Salesperson

#107-250 Centrum Blvd.
Ottawa, Ontario K1E 3J1
(613) 830-3350
(613) 830-0759

Pierre Legault
Salesperson
www.pierrelegault.ca

#107-250 Centrum Blvd.
Ottawa, Ontario K1E 3J1
(613) 830-3350
(613) 830-0759































