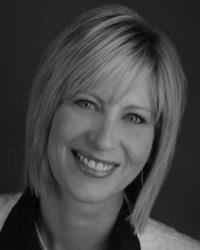556 Mansfield Avenue, Ottawa, Ontario K2A 2T2 (25984258)
556 Mansfield Avenue Ottawa, Ontario K2A 2T2
$1,450,000
Open House Aug. 27, 2:00-4:00. Fantastic location on a 70x100 premium lot in the heart of McKellar Park. 3+1 beds and 3 baths with a floorplan offering a variety of living options. Welcoming and convenient front vestibule. Charming front sitting room with wood burning stove, ceiling beams and corner windows. Large living and dining rooms perfect for entertaining. Bright kitchen with stainless steel appliances, quartz countertops, solarium window and door leading to backyard. Main floor bedroom or study & main bath with walk in shower. Second level features 2 bedrooms & 5 pc bath. Primary bedroom has cheater door to main bath, walkthrough den/sitting room & patio doors giving access to 2nd level deck. Basement is perfect for teen retreat with spacious bedroom, bath and sauna. Inviting backyard with extensive gardens, patio, mature trees and hedges. Fantastic location minutes to Westboro and top rated schools. Move in and make it your own or plan your dream home on this amazing lot. (id:15865)
Property Details
| MLS® Number | 1356176 |
| Property Type | Single Family |
| Neigbourhood | McKellar |
| Amenities Near By | Public Transit, Recreation Nearby, Shopping |
| Features | Automatic Garage Door Opener |
| Parking Space Total | 3 |
Building
| Bathroom Total | 3 |
| Bedrooms Above Ground | 3 |
| Bedrooms Below Ground | 1 |
| Bedrooms Total | 4 |
| Appliances | Refrigerator, Dishwasher, Dryer, Stove, Washer |
| Basement Development | Finished |
| Basement Type | Full (finished) |
| Constructed Date | 1950 |
| Construction Material | Wood Frame |
| Construction Style Attachment | Detached |
| Cooling Type | Heat Pump |
| Exterior Finish | Brick, Siding |
| Fireplace Present | Yes |
| Fireplace Total | 1 |
| Flooring Type | Hardwood, Ceramic |
| Foundation Type | Block |
| Heating Fuel | Electric |
| Heating Type | Forced Air |
| Stories Total | 2 |
| Type | House |
| Utility Water | Municipal Water |
Parking
| Attached Garage |
Land
| Acreage | No |
| Land Amenities | Public Transit, Recreation Nearby, Shopping |
| Sewer | Municipal Sewage System |
| Size Depth | 100 Ft |
| Size Frontage | 70 Ft |
| Size Irregular | 70 Ft X 100 Ft |
| Size Total Text | 70 Ft X 100 Ft |
| Zoning Description | Residential |
Rooms
| Level | Type | Length | Width | Dimensions |
|---|---|---|---|---|
| Second Level | Bedroom | 14'2" x 10'9" | ||
| Second Level | Den | 14'2" x 10'9" | ||
| Second Level | Primary Bedroom | 16'5" x 14'0" | ||
| Second Level | 5pc Bathroom | 11'11" x 6'7" | ||
| Basement | Bedroom | 11'9" x 26'0" | ||
| Basement | Den | 11'0" x 15'0" | ||
| Basement | Laundry Room | 12'10" x 19'11" | ||
| Basement | 4pc Bathroom | 12'8" x 7'7" | ||
| Main Level | Living Room | 13'4" x 18'4" | ||
| Main Level | Dining Room | 13'4" x 12'9" | ||
| Main Level | Kitchen | 12'3" x 11'0" | ||
| Main Level | Family Room | 14'0" x 11'11" | ||
| Main Level | Bedroom | 13'11" x 12'0" | ||
| Main Level | 3pc Bathroom | 8'8" x 7'8" |
https://www.realtor.ca/real-estate/25984258/556-mansfield-avenue-ottawa-mckellar
Interested?
Contact us for more information

Joanne Martin
Broker
www.housecurious.com

1723 Carling Avenue, Suite 1
Ottawa, Ontario K2A 1C8
(613) 725-1171
(613) 725-3323
www.teamrealty.ca

John Kaczmarek
Salesperson
www.JohnKaczmarek.com

1723 Carling Avenue, Suite 1
Ottawa, Ontario K2A 1C8
(613) 725-1171
(613) 725-3323
www.teamrealty.ca































