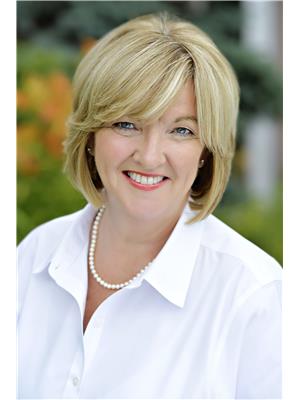544 Ashbourne Crescent, Ottawa, Ontario K2J 0P5 (25994631)
544 Ashbourne Crescent Ottawa, Ontario K2J 0P5
$679,900
Not your average Stonebridge townhome. END UNIT, OVERSIZED CORNER LOT, NO "PRIVATE ROAD" FEES OR CONDO FEES, DOUBLE WIDTH DRIVEWAY, 4 CAR PARKING! This Greenboro model is one of the largest Monarch floorplans ever offered. Formal living and dining rooms plus spacious eat in kitchen on the main floor, 4 bedrooms (3 above grade), 3 bathrooms, 2nd floor loft & laundry, fully finished lower level rec room, and a rare corner lot offering private outdoor living spaces. Immaculately maintained both inside and out, this home features a very private rear yard with large canvas awninged deck and a brand new interlock extended driveway in front. Ideal location within walking distance to parks, Minto Rec Centre and schools. . (id:15865)
Property Details
| MLS® Number | 1357910 |
| Property Type | Single Family |
| Neigbourhood | Stonebridge |
| Amenities Near By | Golf Nearby, Public Transit, Recreation Nearby |
| Features | Corner Site, Automatic Garage Door Opener |
| Parking Space Total | 4 |
| Structure | Deck |
Building
| Bathroom Total | 3 |
| Bedrooms Above Ground | 3 |
| Bedrooms Below Ground | 1 |
| Bedrooms Total | 4 |
| Appliances | Refrigerator, Dishwasher, Dryer, Hood Fan, Microwave, Stove, Washer, Alarm System |
| Basement Development | Finished |
| Basement Type | Full (finished) |
| Constructed Date | 2008 |
| Construction Material | Wood Frame |
| Cooling Type | Central Air Conditioning |
| Exterior Finish | Brick, Siding |
| Fire Protection | Smoke Detectors |
| Fireplace Present | Yes |
| Fireplace Total | 1 |
| Fixture | Drapes/window Coverings |
| Flooring Type | Wall-to-wall Carpet, Hardwood, Ceramic |
| Foundation Type | Poured Concrete |
| Half Bath Total | 1 |
| Heating Fuel | Natural Gas |
| Heating Type | Forced Air |
| Stories Total | 2 |
| Type | Row / Townhouse |
| Utility Water | Municipal Water |
Parking
| Attached Garage | |
| Inside Entry |
Land
| Acreage | No |
| Fence Type | Fenced Yard |
| Land Amenities | Golf Nearby, Public Transit, Recreation Nearby |
| Sewer | Municipal Sewage System |
| Size Depth | 98 Ft ,5 In |
| Size Frontage | 25 Ft ,7 In |
| Size Irregular | 25.56 Ft X 98.43 Ft |
| Size Total Text | 25.56 Ft X 98.43 Ft |
| Zoning Description | Residential |
Rooms
| Level | Type | Length | Width | Dimensions |
|---|---|---|---|---|
| Second Level | Primary Bedroom | 17'2" x 12'9" | ||
| Second Level | Bedroom | 14'6" x 10'0" | ||
| Second Level | Bedroom | 10'8" x 8'6" | ||
| Second Level | Laundry Room | 6'8" x 5'9" | ||
| Second Level | Loft | 12'0" x 10'1" | ||
| Second Level | 4pc Ensuite Bath | 11'8" x 8'4" | ||
| Second Level | Other | 5'11" x 5'11" | ||
| Second Level | Full Bathroom | 7'7" x 6'8" | ||
| Basement | Utility Room | Measurements not available | ||
| Basement | Storage | Measurements not available | ||
| Basement | Recreation Room | Measurements not available | ||
| Basement | Bedroom | 16'4" x 8'11" | ||
| Main Level | Dining Room | 16'6" x 10'11" | ||
| Main Level | Kitchen | 12'2" x 10'1" | ||
| Main Level | Living Room | 18'7" x 12'7" | ||
| Main Level | Eating Area | 10'2" x 8'1" | ||
| Main Level | Partial Bathroom | Measurements not available | ||
| Main Level | Foyer | 12'0" x 5'0" |
https://www.realtor.ca/real-estate/25994631/544-ashbourne-crescent-ottawa-stonebridge
Interested?
Contact us for more information

Shirley Brophy
Salesperson
www.shirleybrophy.com/

5536 Manotick Main St
Manotick, Ontario K4M 1A7
(613) 692-3567
(613) 209-7226
www.teamrealty.ca/































