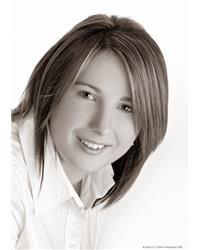53 Maxton Private, Ottawa, Ontario K1J 1J1 (25954560)
53 Maxton Private Ottawa, Ontario K1J 1J1
$658,000Maintenance, Common Area Maintenance, Ground Maintenance, Other, See Remarks, Reserve Fund Contributions, Parcel of Tied Land
$73 Monthly
Maintenance, Common Area Maintenance, Ground Maintenance, Other, See Remarks, Reserve Fund Contributions, Parcel of Tied Land
$73 MonthlyWelcome to Beacon Hill South! This 3 bed 3 bath urban townhome has been thoroughly updated by the original owner. Open concept sun filled main floor Oak hardwood, smooth ceilings and balcony off dining area! Modern kitchen with pot lights, island, breakfast bar, granite counters and pretty stone backsplash. Upper level features 2 updated full bathrooms, 2 spacious guest bedrooms, one with walk-in closet. Primary suite cathedral ceilings, renovated 3 pc ensuite and walk-in closet. Fantastic big bright basement! Finished family room with nat-gas fireplace has new laminate flooring & walk out to manicured backyard. ample storage & laundry room. Updates include but not limited to: Appliances (2021), Roof Shingles (2012), South facing windows (2020), Furnace & AC (2018), Granite counter. Don't forget the single-car garage with inside access! Centrally located, easy walk to your choice of parks, excellent choice of schools and easy bike ride to multiple destinations! Come visit! (id:15865)
Property Details
| MLS® Number | 1354967 |
| Property Type | Single Family |
| Neigbourhood | Beacon Hill South |
| Amenities Near By | Public Transit, Recreation Nearby, Shopping |
| Easement | Right Of Way, Sub Division Covenants |
| Features | Balcony |
| Parking Space Total | 2 |
Building
| Bathroom Total | 3 |
| Bedrooms Above Ground | 3 |
| Bedrooms Total | 3 |
| Appliances | Refrigerator, Dishwasher, Dryer, Hood Fan, Stove, Washer |
| Basement Development | Finished |
| Basement Type | Full (finished) |
| Constructed Date | 2003 |
| Cooling Type | Central Air Conditioning |
| Exterior Finish | Siding |
| Flooring Type | Wall-to-wall Carpet, Hardwood, Ceramic |
| Foundation Type | Block |
| Half Bath Total | 1 |
| Heating Fuel | Natural Gas |
| Heating Type | Forced Air |
| Stories Total | 2 |
| Type | Row / Townhouse |
| Utility Water | Municipal Water |
Parking
| Attached Garage | |
| Inside Entry | |
| Tandem | |
| Visitor Parking |
Land
| Acreage | No |
| Fence Type | Fenced Yard |
| Land Amenities | Public Transit, Recreation Nearby, Shopping |
| Sewer | Municipal Sewage System |
| Size Depth | 88 Ft ,7 In |
| Size Frontage | 19 Ft ,8 In |
| Size Irregular | 19.69 Ft X 88.58 Ft |
| Size Total Text | 19.69 Ft X 88.58 Ft |
| Zoning Description | Residential |
Rooms
| Level | Type | Length | Width | Dimensions |
|---|---|---|---|---|
| Second Level | Primary Bedroom | 12'7" x 15'0" | ||
| Second Level | 3pc Ensuite Bath | 6'0" x 10'2" | ||
| Second Level | Bedroom | 10'2" x 15'0" | ||
| Second Level | Bedroom | 9'11" x 13'1" | ||
| Second Level | 4pc Bathroom | 8'7" x 7'1" | ||
| Lower Level | Family Room/fireplace | 18'2" x 21'0" | ||
| Main Level | Foyer | 8'2" x 9'9" | ||
| Main Level | 2pc Bathroom | Measurements not available | ||
| Main Level | Kitchen | 10'2" x 11'6" | ||
| Main Level | Living Room | 10'9" x 18'2" | ||
| Main Level | Dining Room | 8'2" x 13'11" |
https://www.realtor.ca/real-estate/25954560/53-maxton-private-ottawa-beacon-hill-south
Interested?
Contact us for more information

Stefanie Carrozzi
Salesperson
www.greatresults.ca/
facebook.com/Stefanie.RLP
ca.linkedin.com/pub/stefanie-colwell/12/582/48b/

#201-1500 Bank Street
Ottawa, Ontario K1H 7Z2
(613) 733-9100
(613) 733-1450


























