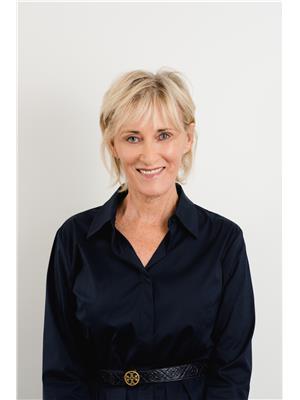523 Melbourne Avenue, Ottawa, Ontario K2A 3Y5 (25975554)
523 Melbourne Avenue Ottawa, Ontario K2A 3Y5
$1,550,000
Executive luxury home in the heart of Westboro. Built in 2021 by Uniform & designed by Hobin Architects. Over 2500 SF of luxe finished living space with 3 beds & 4 baths. Hardwood floors, high ceilings & large windows with east/west exposure & custom blinds throughout. The bright main floor boasts large living spaces, a powder room, gas fireplace, kitchen with Bosch SS appliances, quartz, walk-in pantry & oversized island. At the centre of the home is the architecturally pleasing floating staircase. The primary ensuite has 2 sinks & a walk-in glass shower, as well as a walk-in closet with custom built-in's. Laundry closet on the second level. The finished lower level features high ceilings & oversized windows - perfect space for a family room, office or gym. Additional storage room, 2-piece bath, & access to the garage from the lower level. Professionally landscaped east-facing backyard by Artistic Landscape Designs. A short walk to Westboro, Broadview PS, Nepean HS, & Dovercourt. (id:15865)
Property Details
| MLS® Number | 1357197 |
| Property Type | Single Family |
| Neigbourhood | Highland Park/Westboro |
| Amenities Near By | Public Transit, Recreation Nearby, Shopping |
| Parking Space Total | 3 |
| Structure | Deck |
Building
| Bathroom Total | 4 |
| Bedrooms Above Ground | 3 |
| Bedrooms Total | 3 |
| Appliances | Refrigerator, Oven - Built-in, Cooktop, Dishwasher, Dryer, Hood Fan, Microwave, Stove, Washer, Blinds |
| Basement Development | Finished |
| Basement Type | Full (finished) |
| Constructed Date | 2021 |
| Construction Style Attachment | Semi-detached |
| Cooling Type | Central Air Conditioning |
| Exterior Finish | Stone, Brick, Siding |
| Fireplace Present | Yes |
| Fireplace Total | 1 |
| Fixture | Drapes/window Coverings |
| Flooring Type | Hardwood, Tile |
| Foundation Type | Poured Concrete |
| Half Bath Total | 2 |
| Heating Fuel | Natural Gas |
| Heating Type | Forced Air |
| Stories Total | 2 |
| Type | House |
| Utility Water | Municipal Water |
Parking
| Attached Garage | |
| Inside Entry | |
| Surfaced |
Land
| Acreage | No |
| Fence Type | Fenced Yard |
| Land Amenities | Public Transit, Recreation Nearby, Shopping |
| Landscape Features | Landscaped |
| Sewer | Municipal Sewage System |
| Size Depth | 100 Ft ,2 In |
| Size Frontage | 22 Ft ,2 In |
| Size Irregular | 22.15 Ft X 100.15 Ft |
| Size Total Text | 22.15 Ft X 100.15 Ft |
| Zoning Description | Residential |
Rooms
| Level | Type | Length | Width | Dimensions |
|---|---|---|---|---|
| Second Level | Primary Bedroom | 15'3" x 11'8" | ||
| Second Level | 4pc Ensuite Bath | 13'6" x 4'11" | ||
| Second Level | Other | 7'5" x 7'5" | ||
| Second Level | Bedroom | 17'0" x 10'1" | ||
| Second Level | Bedroom | 10'6" x 8'9" | ||
| Second Level | 4pc Bathroom | 7'5" x 7'4" | ||
| Second Level | Laundry Room | 5'9" x 5'4" | ||
| Lower Level | Family Room | 16'11" x 14'9" | ||
| Lower Level | Utility Room | 11'4" x 6'9" | ||
| Lower Level | 2pc Bathroom | 7'3" x 3'7" | ||
| Lower Level | Storage | 16'9" x 6'9" | ||
| Main Level | Living Room | 17'7" x 16'11" | ||
| Main Level | Dining Room | 13'5" x 9'10" | ||
| Main Level | Kitchen | 21'8" x 16'11" | ||
| Main Level | Pantry | 6'1" x 3'9" | ||
| Main Level | 2pc Bathroom | 6'1" x 4'9" | ||
| Main Level | Foyer | 13'5" x 6'9" |
https://www.realtor.ca/real-estate/25975554/523-melbourne-avenue-ottawa-highland-parkwestboro
Interested?
Contact us for more information

Debra Cherry
Broker
www.cherrypickhomes.com
https://www.facebook.com/Cherrypick
https://twitter.com/cherrypickhomes
292 Somerset Street West
Ottawa, Ontario K2P 0J6
(613) 422-8688
(613) 422-6200
www.ottawacentral.evrealestate.com/

Harrison N. Gallon
Broker
cherrypickhomes.com
292 Somerset Street West
Ottawa, Ontario K2P 0J6
(613) 422-8688
(613) 422-6200
www.ottawacentral.evrealestate.com/































