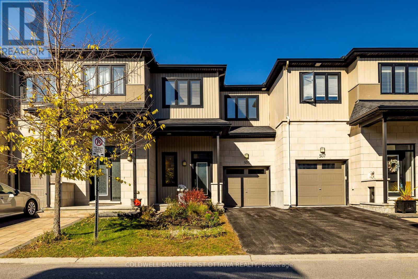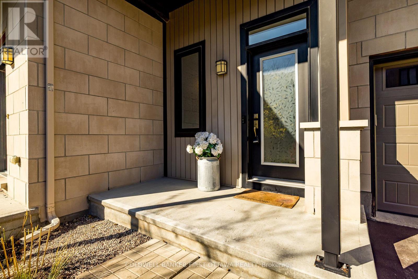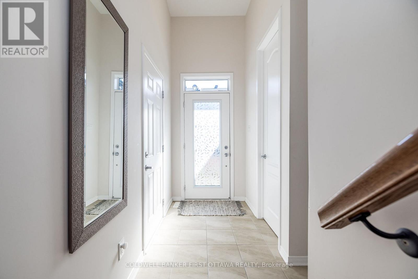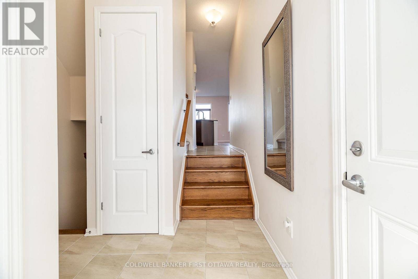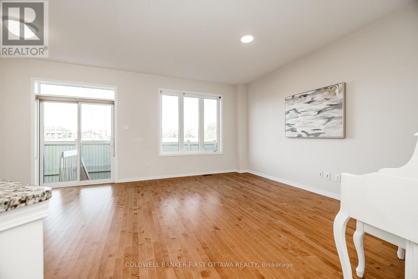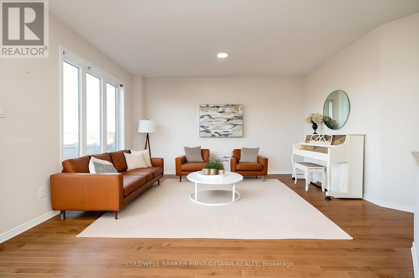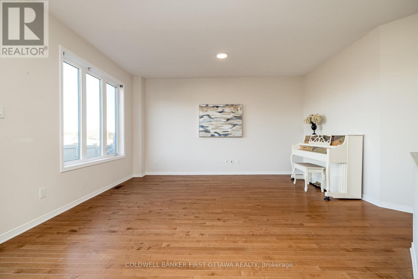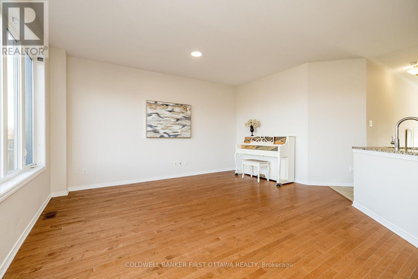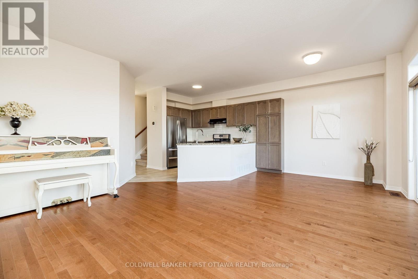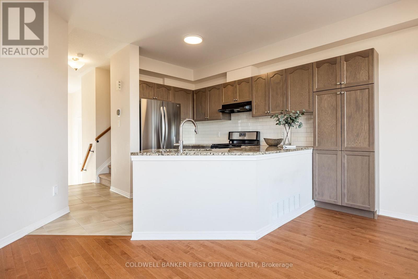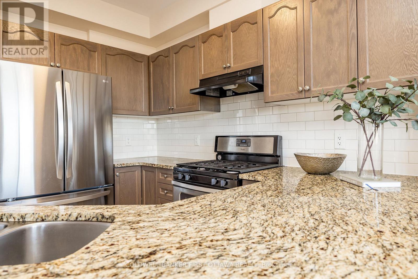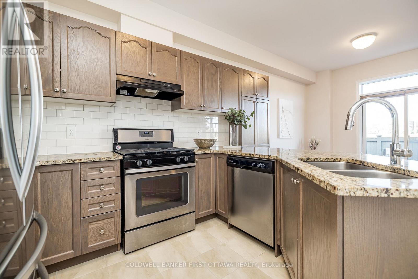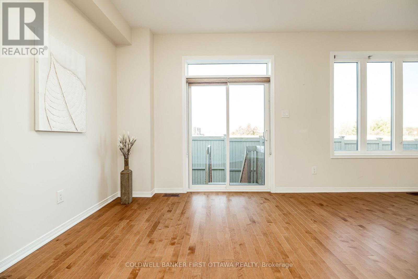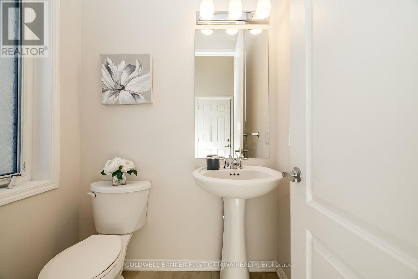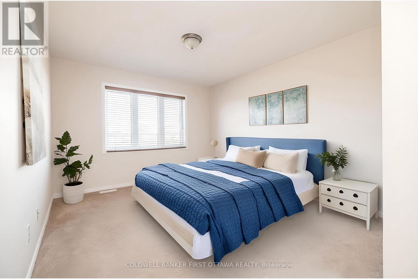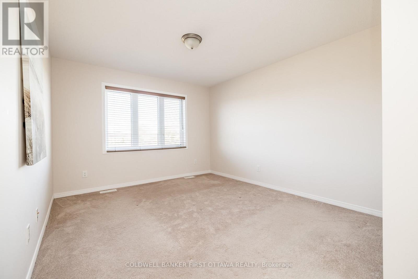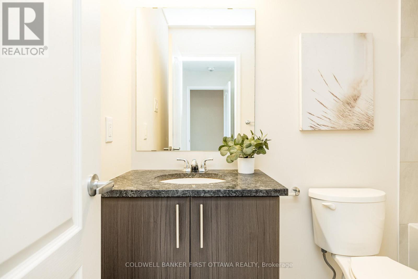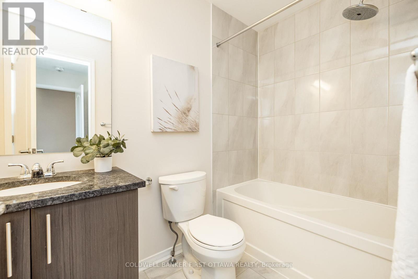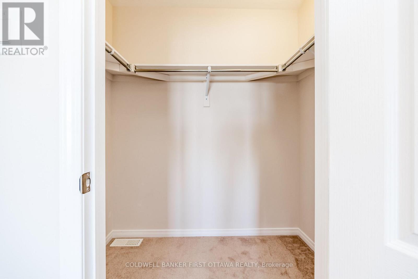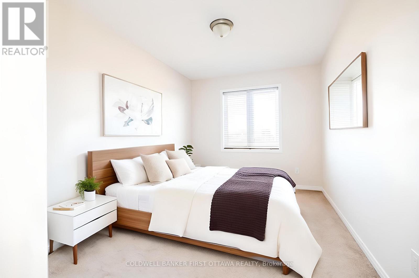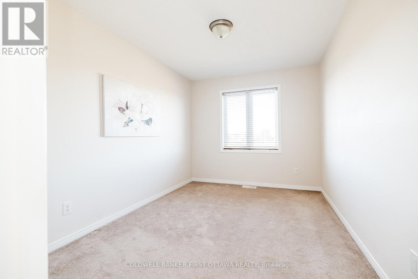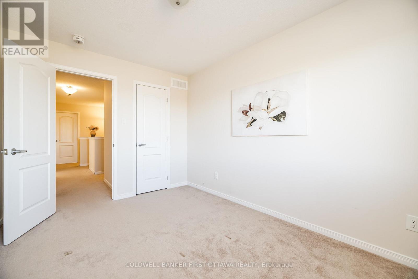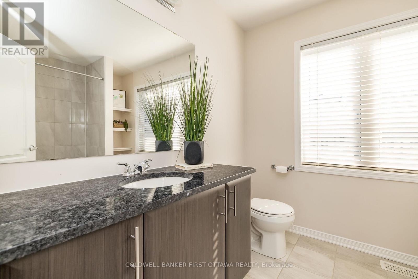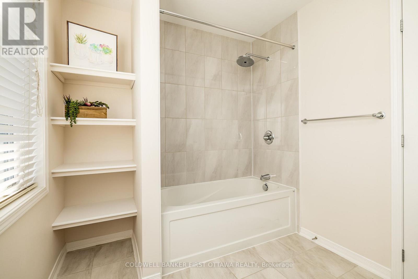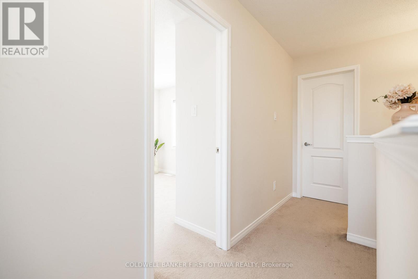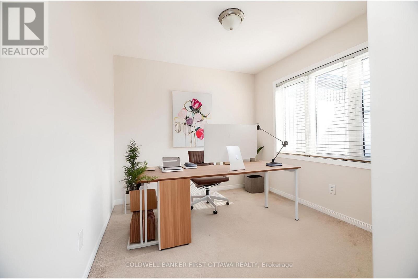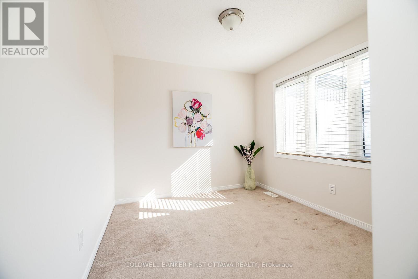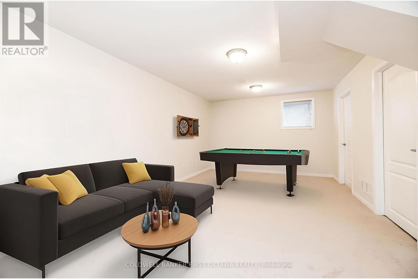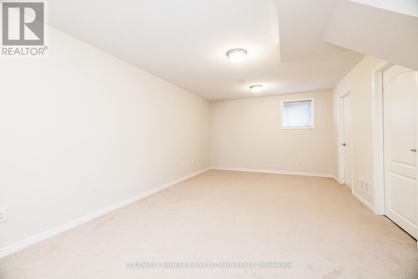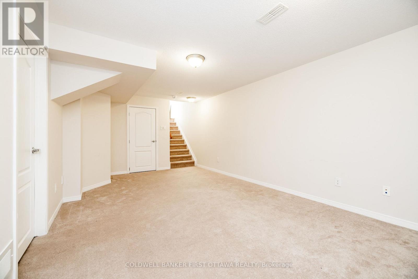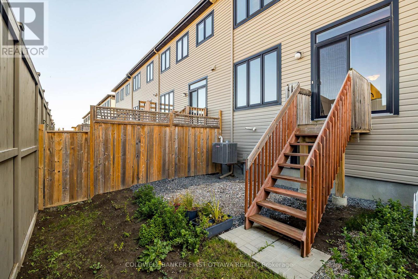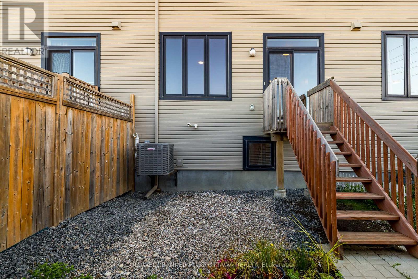505 Radiant Private, Ottawa, Ontario K2M 0M9 (29025241)
505 Radiant Private Ottawa, Ontario K2M 0M9
$609,000Maintenance, Parcel of Tied Land
$69 Monthly
Maintenance, Parcel of Tied Land
$69 Monthly3 bedroom, 2.5-bathroom townhouse backs onto scenic nature trails and pathways, offering privacy and peaceful views. Built in 2017 by Glenview Homes, this residence boasts 9-foot ceilings on the main level, gleaming hardwood floors, and an open-concept floor plan. The kitchen features stainless steel appliances, quartz counters, a stylish backsplash, ample counter space, and beautiful wood cabinetry. Step through the patio doors to your private backyard. Upstairs leads to three generously sized bedrooms and a spacious main bathroom. The primary bedroom includes a walk-in closet and a private 3-piece ensuite. The fully finished basement provides a large recreation space and a convenient laundry area. A front porch, private driveway, and attached garage complete this home. Located on a quiet street and just minutes from parks, schools, shopping, and restaurants, this is a home you don't want to miss. Pride of ownership is evident throughout. Flexible occupancy available! (id:58456)
Property Details
| MLS® Number | X12478805 |
| Property Type | Single Family |
| Community Name | 9010 - Kanata - Emerald Meadows/Trailwest |
| Amenities Near By | Place Of Worship, Schools |
| Community Features | Community Centre |
| Equipment Type | Water Heater |
| Parking Space Total | 2 |
| Rental Equipment Type | Water Heater |
Building
| Bathroom Total | 3 |
| Bedrooms Above Ground | 3 |
| Bedrooms Total | 3 |
| Appliances | Dishwasher, Dryer, Freezer, Stove, Washer, Refrigerator |
| Basement Development | Finished |
| Basement Type | N/a (finished), Full |
| Construction Style Attachment | Attached |
| Cooling Type | Central Air Conditioning |
| Exterior Finish | Brick, Vinyl Siding |
| Foundation Type | Concrete |
| Half Bath Total | 1 |
| Heating Fuel | Natural Gas |
| Heating Type | Forced Air |
| Stories Total | 2 |
| Size Interior | 1,100 - 1,500 Ft2 |
| Type | Row / Townhouse |
| Utility Water | Municipal Water |
Parking
| Attached Garage | |
| Garage | |
| Inside Entry |
Land
| Acreage | No |
| Land Amenities | Place Of Worship, Schools |
| Sewer | Sanitary Sewer |
| Size Depth | 84 Ft ,6 In |
| Size Frontage | 21 Ft ,3 In |
| Size Irregular | 21.3 X 84.5 Ft |
| Size Total Text | 21.3 X 84.5 Ft |
Rooms
| Level | Type | Length | Width | Dimensions |
|---|---|---|---|---|
| Second Level | Primary Bedroom | 3.41 m | 3.78 m | 3.41 m x 3.78 m |
| Second Level | Bedroom 2 | 2.74 m | 3.84 m | 2.74 m x 3.84 m |
| Second Level | Bedroom 3 | 3.05 m | 2.87 m | 3.05 m x 2.87 m |
| Main Level | Kitchen | 2.44 m | 2.99 m | 2.44 m x 2.99 m |
| Main Level | Eating Area | 2.68 m | 3.38 m | 2.68 m x 3.38 m |
| Main Level | Great Room | 3.38 m | 4.7 m | 3.38 m x 4.7 m |
Interested?
"*" indicates required fields

Ashlee Odam
Salesperson
www.odam.ca/
www.facebook.com/odamrealestate/
2 Hobin Street
Ottawa, Ontario K2S 1C3
(613) 831-9628
(613) 831-9626

Brenda Odam
Salesperson
www.odam.ca/
2 Hobin Street
Ottawa, Ontario K2S 1C3
(613) 831-9628
(613) 831-9626
