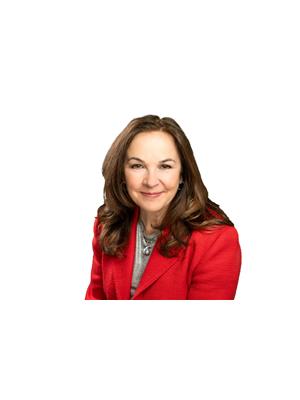420 Berkley Avenue Unit#709, Ottawa, Ontario K2A 4H5 (25960526)
420 Berkley Avenue Unit#709 Ottawa, Ontario K2A 4H5
$625,000Maintenance, Property Management, Waste Removal, Caretaker, Water, Other, See Remarks, Reserve Fund Contributions
$630.74 Monthly
Maintenance, Property Management, Waste Removal, Caretaker, Water, Other, See Remarks, Reserve Fund Contributions
$630.74 MonthlyLuv this unit! Domicile, The Exchange...popular, happening location, Ottawa River view, immaculate, high ceilings, gas fireplace, in-unit laundry, generous balcony w/gas BBQ hook-up, hardwood & tile floors, quartz counters, bright, quiet...what's not to love? Large one bedroom + den, currently set up as guest room, approximately 910 sq/ft. Additional features include covered parking, storage locker, ample cabinetry + walk-in closet w/built ins off primary bedroom. Enjoy the ease of walking out your front door, meandering to locale eateries, patios, Saturday Farmers Market, a variety of shops & transit. Close to bike paths, the Ottawa River, Sir John A. MacDonald Parkway & downtown. (id:15865)
Property Details
| MLS® Number | 1356622 |
| Property Type | Single Family |
| Neigbourhood | Westboro |
| Amenities Near By | Public Transit, Recreation Nearby, Shopping, Water Nearby |
| Community Features | Pets Allowed |
| Features | Elevator, Balcony |
| Parking Space Total | 1 |
Building
| Bathroom Total | 1 |
| Bedrooms Above Ground | 1 |
| Bedrooms Total | 1 |
| Amenities | Storage - Locker, Laundry - In Suite |
| Appliances | Refrigerator, Dishwasher, Dryer, Microwave Range Hood Combo, Stove, Washer, Blinds |
| Basement Development | Unfinished |
| Basement Type | Common (unfinished) |
| Constructed Date | 2006 |
| Construction Material | Wood Frame |
| Cooling Type | Central Air Conditioning |
| Exterior Finish | Brick |
| Fire Protection | Smoke Detectors |
| Fireplace Present | Yes |
| Fireplace Total | 1 |
| Flooring Type | Hardwood, Tile |
| Foundation Type | Poured Concrete |
| Heating Fuel | Natural Gas |
| Heating Type | Forced Air |
| Stories Total | 9 |
| Type | Apartment |
| Utility Water | Municipal Water |
Parking
| Carport |
Land
| Acreage | No |
| Land Amenities | Public Transit, Recreation Nearby, Shopping, Water Nearby |
| Landscape Features | Landscaped |
| Sewer | Municipal Sewage System |
| Zoning Description | Residential Condo |
Rooms
| Level | Type | Length | Width | Dimensions |
|---|---|---|---|---|
| Main Level | Foyer | 7'10" x 4'11" | ||
| Main Level | Kitchen | 10'9" x 8'6" | ||
| Main Level | Living Room/fireplace | 16'3" x 13'8" | ||
| Main Level | Primary Bedroom | 11'4" x 11'1" | ||
| Main Level | Den | 9'0" x 8'11" | ||
| Main Level | 4pc Bathroom | 10'10" x 5'6" | ||
| Main Level | Laundry Room | 7'6" x 3'10" | ||
| Main Level | Other | 6'10" x 4'10" |
https://www.realtor.ca/real-estate/25960526/420-berkley-avenue-unit709-ottawa-westboro
Interested?
Contact us for more information

Deborah Burgoyne
Salesperson
www.homesbydeb.ca
https://www.facebook.com/Homesbydeb-101039948827835

1723 Carling Avenue, Suite 1
Ottawa, Ontario K2A 1C8
(613) 725-1171
(613) 725-3323
www.teamrealty.ca






























