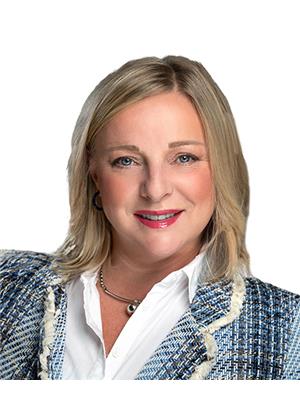411 Mackay Street Unit#416, Ottawa, Ontario K1M 2K5 (25931100)
411 Mackay Street Unit#416 Ottawa, Ontario K1M 2K5
$575,000Maintenance, Landscaping, Property Management, Waste Removal, Insurance, Other, See Remarks, Recreation Facilities, Reserve Fund Contributions
$439.08 Monthly
Maintenance, Landscaping, Property Management, Waste Removal, Insurance, Other, See Remarks, Recreation Facilities, Reserve Fund Contributions
$439.08 MonthlyWelcome to this sleek & modern condo with easy access to the best parts of Ottawa! This stunning 2BR & 2 full Bath condo is move in ready and features engineered flooring & tile throughout, high ceilings & floor-to-ceiling windows; that flood the space with tons of natural light. Kitchen has breakfast bar, Primary BR has W/I closet & 3pc Ensuite, convenient in-suite laundry and a large balcony where you can sit and soak up the great views! The building also offers spacious storage lockers, a fitness centre, a terrace, party room & much more! Rideau River and Stanley Park are just a few blocks from your doorstep. Along Beechwood, you have your pick of restaurants, cafés, bakeries and more! Awesome walk-score! Welcome home!! As per signed FORM 244 "Minimum 24 hours irrevocable on all offers, no offer presentations August 18-19 or Sept 3, 2023 due to inaccessibility of Sellers." One photo of 2nd bedroom virtually staged. (id:15865)
Property Details
| MLS® Number | 1354600 |
| Property Type | Single Family |
| Neigbourhood | Lindenlea/New Edinburgh |
| Amenities Near By | Public Transit, Recreation Nearby, Shopping |
| Communication Type | Internet Access |
| Community Features | Recreational Facilities, Pets Allowed With Restrictions |
| Easement | Unknown |
| Features | Elevator, Balcony |
| Parking Space Total | 1 |
| Structure | Patio(s) |
Building
| Bathroom Total | 2 |
| Bedrooms Above Ground | 2 |
| Bedrooms Total | 2 |
| Amenities | Storage - Locker, Laundry - In Suite, Guest Suite, Exercise Centre |
| Appliances | Refrigerator, Dryer, Microwave Range Hood Combo, Stove, Washer, Blinds |
| Basement Development | Not Applicable |
| Basement Type | None (not Applicable) |
| Constructed Date | 2017 |
| Cooling Type | Central Air Conditioning |
| Exterior Finish | Concrete |
| Fixture | Drapes/window Coverings |
| Flooring Type | Mixed Flooring |
| Foundation Type | Poured Concrete |
| Heating Fuel | Natural Gas |
| Heating Type | Forced Air, Heat Pump |
| Stories Total | 8 |
| Type | Apartment |
| Utility Water | Municipal Water |
Parking
| Underground | |
| Visitor Parking |
Land
| Acreage | No |
| Land Amenities | Public Transit, Recreation Nearby, Shopping |
| Sewer | Municipal Sewage System |
| Zoning Description | *_tm8,tm8[2023]s304 |
Rooms
| Level | Type | Length | Width | Dimensions |
|---|---|---|---|---|
| Main Level | Foyer | Measurements not available | ||
| Main Level | Kitchen | 9'9" x 9'3" | ||
| Main Level | Living Room | 10'3" x 13'7" | ||
| Main Level | Primary Bedroom | 10'1" x 13'0" | ||
| Main Level | Bedroom | 8'0" x 8'6" | ||
| Main Level | 3pc Ensuite Bath | Measurements not available | ||
| Main Level | 4pc Bathroom | Measurements not available | ||
| Main Level | Laundry Room | Measurements not available | ||
| Main Level | Other | 5'0" x 10'0" |
https://www.realtor.ca/real-estate/25931100/411-mackay-street-unit416-ottawa-lindenleanew-edinburgh
Interested?
Contact us for more information

Dennis Tarrant
Broker
www.TeamOneHomes.com

6081 Hazeldean Road, 12b
Ottawa, Ontario K2S 1B9
(613) 831-9287
(613) 831-9290
www.teamrealty.ca

Deborah Breen Whiting
Salesperson
www.teamonehomes.com
https://www.facebook.com/thehouseaddict/
https://www.linkedin.com/in/deborahbreenwhiting/

6081 Hazeldean Road, 12b
Ottawa, Ontario K2S 1B9
(613) 831-9287
(613) 831-9290
www.teamrealty.ca

Frank Fragomeni
Broker
www.teamonehomes.com

6081 Hazeldean Road, 12b
Ottawa, Ontario K2S 1B9
(613) 831-9287
(613) 831-9290
www.teamrealty.ca































