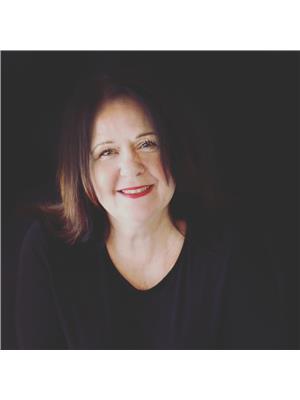39 Raftus Square, Ottawa, Ontario K2J 2K9 (25979110)
39 Raftus Square Ottawa, Ontario K2J 2K9
$619,900
Welcome to this lovely single family home that is located in a great neighborhood! Perfect for first time home buyers, investors or those looking to downsize. Flooded with natural light the main floor has a spacious layout with lots of room for entertaining. The kitchen provides plenty of storage & counter space plus an island for casual dining. So fun! The upper level has 3 generous bedrooms, a good sized main bath PLUS a private dressing area with a walk in closet & sink in the principal suite! So convenient for everyone. The lower level has a family room & more storage. Rounding out this wonderful home are 2 decks for entertaining & grilling & a good sized yard. A super home in a super location... What's not to love??? Some images have been digitally enhanced. (id:15865)
Open House
This property has open houses!
2:00 pm
Ends at:4:00 pm
Property Details
| MLS® Number | 1356908 |
| Property Type | Single Family |
| Neigbourhood | Pheasant Run |
| Amenities Near By | Golf Nearby, Public Transit, Recreation Nearby, Shopping |
| Features | Automatic Garage Door Opener |
| Parking Space Total | 3 |
Building
| Bathroom Total | 2 |
| Bedrooms Above Ground | 3 |
| Bedrooms Total | 3 |
| Appliances | Refrigerator, Dryer, Microwave Range Hood Combo, Stove, Washer, Blinds |
| Basement Development | Partially Finished |
| Basement Type | Full (partially Finished) |
| Constructed Date | 1983 |
| Construction Style Attachment | Detached |
| Cooling Type | Central Air Conditioning |
| Exterior Finish | Brick, Siding |
| Fixture | Drapes/window Coverings |
| Flooring Type | Mixed Flooring, Hardwood |
| Foundation Type | Poured Concrete |
| Half Bath Total | 1 |
| Heating Fuel | Natural Gas |
| Heating Type | Forced Air |
| Stories Total | 2 |
| Type | House |
| Utility Water | Municipal Water |
Parking
| Attached Garage |
Land
| Acreage | No |
| Land Amenities | Golf Nearby, Public Transit, Recreation Nearby, Shopping |
| Sewer | Municipal Sewage System |
| Size Depth | 101 Ft ,5 In |
| Size Frontage | 51 Ft |
| Size Irregular | 51.02 Ft X 101.41 Ft (irregular Lot) |
| Size Total Text | 51.02 Ft X 101.41 Ft (irregular Lot) |
| Zoning Description | Residential |
Rooms
| Level | Type | Length | Width | Dimensions |
|---|---|---|---|---|
| Second Level | Primary Bedroom | 10'4" x 15'6" | ||
| Second Level | 4pc Bathroom | Measurements not available | ||
| Second Level | Bedroom | 11'3" x 12'0" | ||
| Second Level | Bedroom | 10'10" x 11'5" | ||
| Basement | Recreation Room | 12'6" x 26'1" | ||
| Basement | Storage | 8'3" x 8'2" | ||
| Basement | Utility Room | 11'5" x 13'3" | ||
| Main Level | Living Room | 10'4" x 20'4" | ||
| Main Level | Dining Room | 10'4" x 10'0" | ||
| Main Level | Kitchen | 11'9" x 10'0" | ||
| Main Level | 2pc Bathroom | Measurements not available |
https://www.realtor.ca/real-estate/25979110/39-raftus-square-ottawa-pheasant-run
Interested?
Contact us for more information

Marnie Bennett
Broker of Record
www.bennettpros.com/
https://www.facebook.com/BennettPropertyShop/
https://www.linkedin.com/company/bennett-real-estate-professionals/
https://twitter.com/Bennettpros
1194 Carp Rd
Ottawa, Ontario K2S 1B9
(613) 233-8606
(613) 383-0388

Therese Catana
Salesperson
www.bennettpros.com
1194 Carp Rd
Ottawa, Ontario K2S 1B9
(613) 233-8606
(613) 383-0388



















