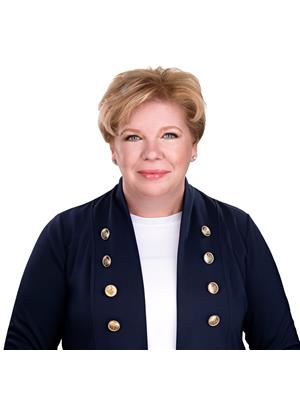3275 St Joseph Boulevard Unit#217, Ottawa, Ontario K1E 3Y3 (25936265)
3275 St Joseph Boulevard Unit#217 Ottawa, Ontario K1E 3Y3
$369,900Maintenance, Property Management, Waste Removal, Caretaker, Water, Other, See Remarks
$517.05 Monthly
Maintenance, Property Management, Waste Removal, Caretaker, Water, Other, See Remarks
$517.05 MonthlyWonderful stacked condo w/private balcony & views of the Gatineau Hills.2 Bedroom + den, steps to transit, shopping,entertainment.This unit is well maintained & offers gleaming hardwd flrs & quality ceramic tile in all 3 bathrooms & entrance. Open concept Mflr.The Kitchen is open to the living space w/large island & breakfast bar. Plenty of cabinets, Pantry in hall for food storage.Stainless Fridge(23),Stove(23).Large dinrm can accommodate a good sized table.Spacious Livrm w/patio doors to private balcony.2pc bath is located on this level for guests.Hardwood stairs lead you to the LLevel.Primary bedroom has a walk-in closet & full ensuite.The 2nd bedroom is well sized.Great den area is perfect space to relax or office.4pc Main bath & laundry complete this space.A Stairwell leads to the basement w/approx 600 sqft of storage.Furnace(16),C/air (16).Parking space #33 underground, plenty of visitor parking.Status certificate on file. Well run condo.Easy access to 417.24 hrs on all offers (id:15865)
Property Details
| MLS® Number | 1355942 |
| Property Type | Single Family |
| Neigbourhood | Orleans - Ottawa |
| Amenities Near By | Golf Nearby, Public Transit, Recreation Nearby, Shopping |
| Community Features | Family Oriented, Pets Allowed |
| Easement | Sub Division Covenants |
| Features | Balcony |
| Parking Space Total | 1 |
| View Type | Mountain View |
Building
| Bathroom Total | 3 |
| Bedrooms Below Ground | 2 |
| Bedrooms Total | 2 |
| Amenities | Laundry - In Suite |
| Appliances | Refrigerator, Dishwasher, Dryer, Hood Fan, Stove, Washer |
| Basement Development | Finished |
| Basement Type | Full (finished) |
| Constructed Date | 2005 |
| Construction Material | Wood Frame |
| Construction Style Attachment | Stacked |
| Cooling Type | Central Air Conditioning |
| Exterior Finish | Brick, Siding |
| Flooring Type | Hardwood, Ceramic |
| Foundation Type | Poured Concrete |
| Half Bath Total | 1 |
| Heating Fuel | Natural Gas |
| Heating Type | Forced Air |
| Stories Total | 4 |
| Type | House |
| Utility Water | Municipal Water |
Parking
| Underground | |
| Visitor Parking |
Land
| Acreage | No |
| Land Amenities | Golf Nearby, Public Transit, Recreation Nearby, Shopping |
| Sewer | Municipal Sewage System |
| Zoning Description | Residential |
Rooms
| Level | Type | Length | Width | Dimensions |
|---|---|---|---|---|
| Basement | Utility Room | 28'3" x 21'3" | ||
| Lower Level | Den | 10'8" x 7'9" | ||
| Lower Level | Primary Bedroom | 13'8" x 11'8" | ||
| Lower Level | 4pc Ensuite Bath | 8'2" x 4'11" | ||
| Lower Level | Other | 7'10" x 4'6" | ||
| Lower Level | Bedroom | 9'11" x 8'11" | ||
| Lower Level | Full Bathroom | 7'10" x 5'0" | ||
| Lower Level | Laundry Room | 5'0" x 4'3" | ||
| Main Level | Foyer | 4'8" x 3'6" | ||
| Main Level | 2pc Bathroom | 4'5" x 4'2" | ||
| Main Level | Living Room | 14'4" x 9'2" | ||
| Main Level | Dining Room | 11'2" x 9'2" | ||
| Main Level | Kitchen | 11'3" x 11'1" |
https://www.realtor.ca/real-estate/25936265/3275-st-joseph-boulevard-unit217-ottawa-orleans-ottawa
Interested?
Contact us for more information

Joanne Goneau
Broker of Record
www.joannegoneau.com/
https://www.facebook.com/joannegoneauteam

31 Northside Road, Suite 102
Ottawa, Ontario K2H 8S1
(613) 721-5551
(613) 721-5556
www.remaxabsolute.com

Jennifer Carroll
Broker

31 Northside Road, Suite 102
Ottawa, Ontario K2H 8S1
(613) 721-5551
(613) 721-5556
www.remaxabsolute.com

Jordyn Reid-Stevenson
Salesperson
www.ottawaproperties.com/

31 Northside Road, Suite 102
Ottawa, Ontario K2H 8S1
(613) 721-5551
(613) 721-5556
www.remaxabsolute.com




























