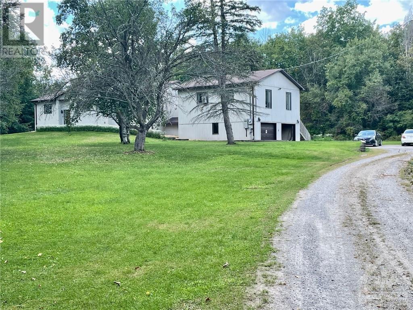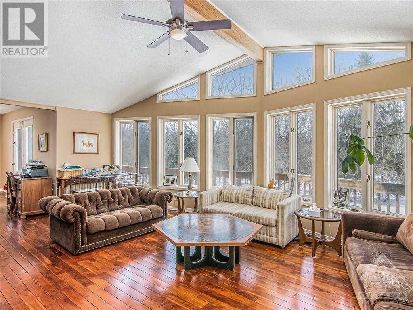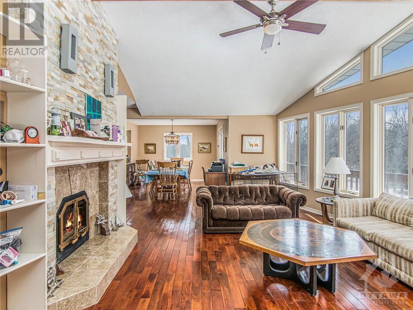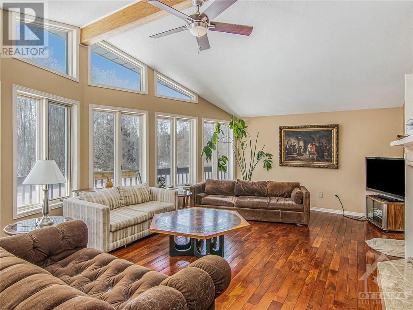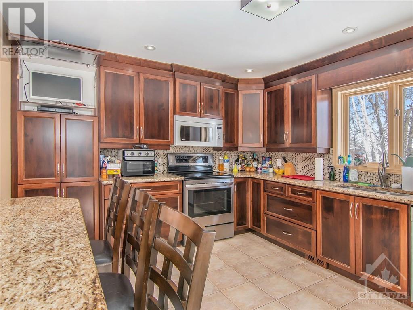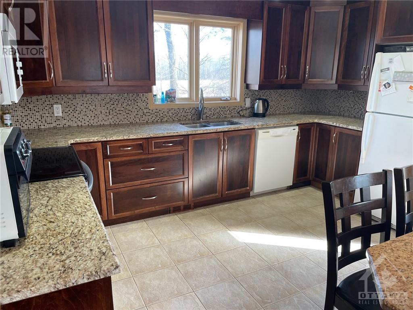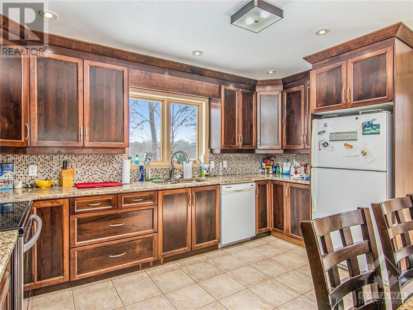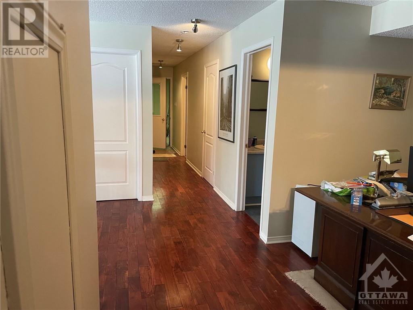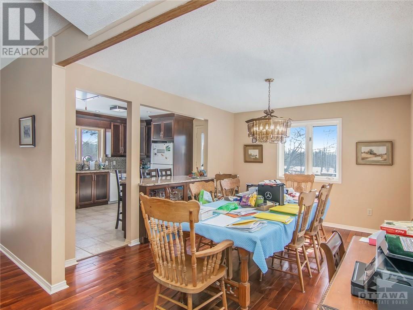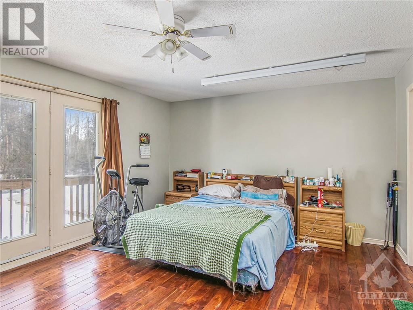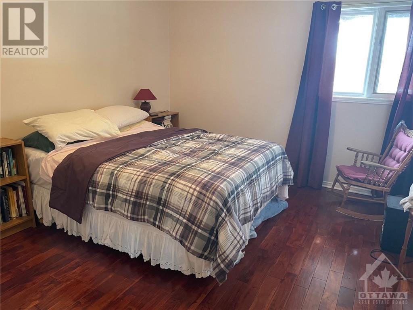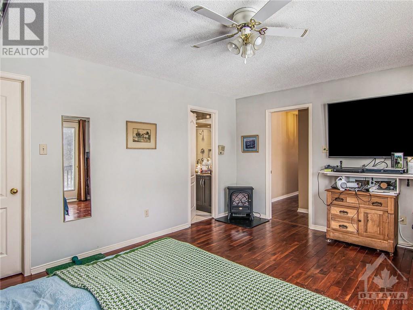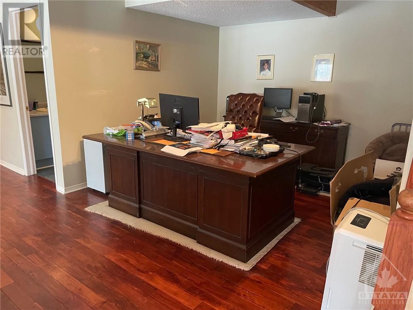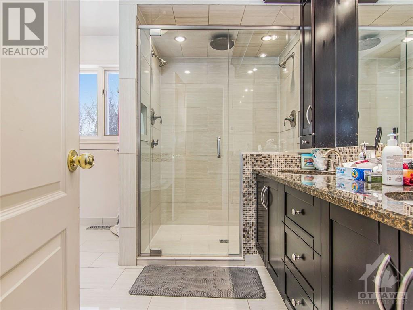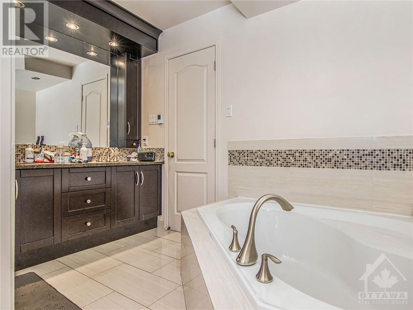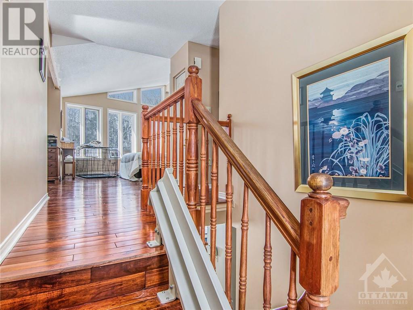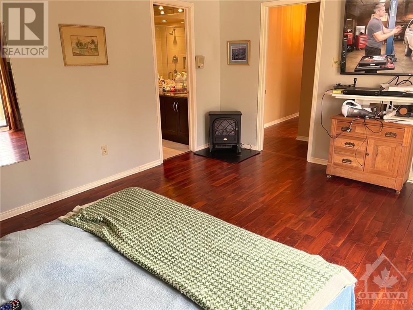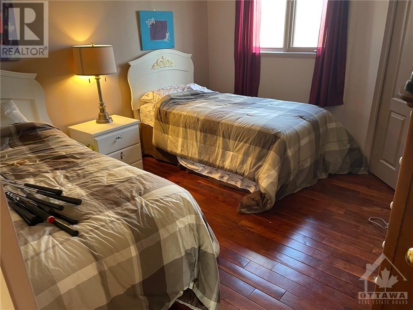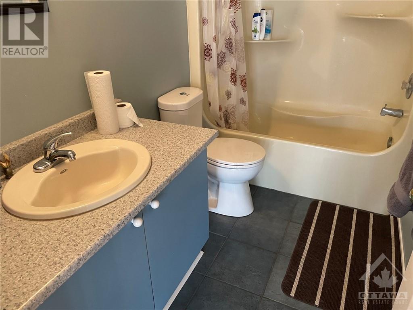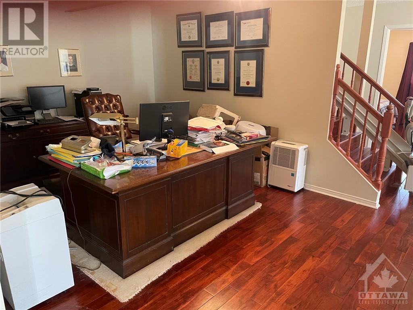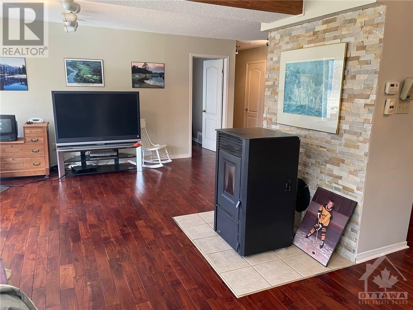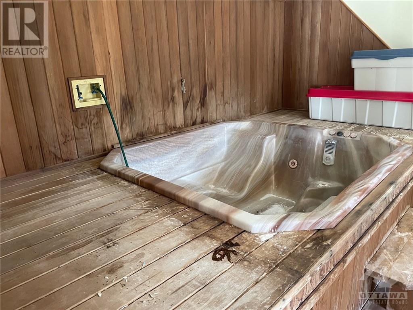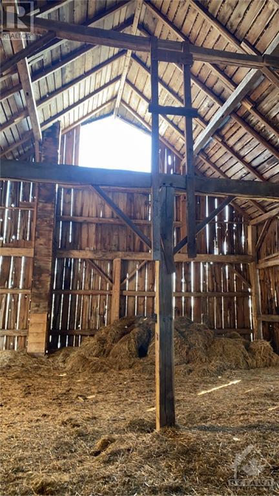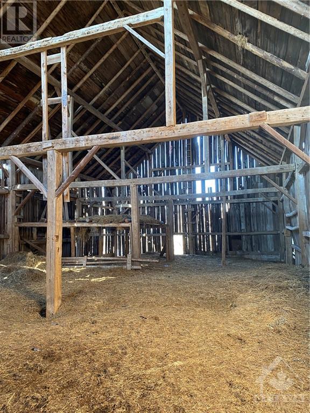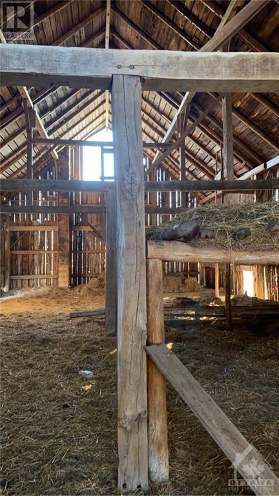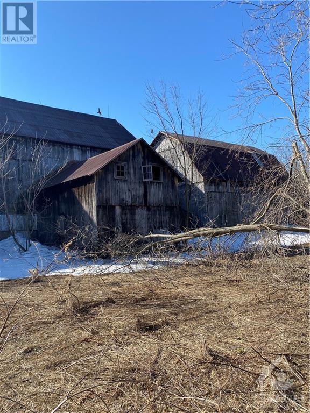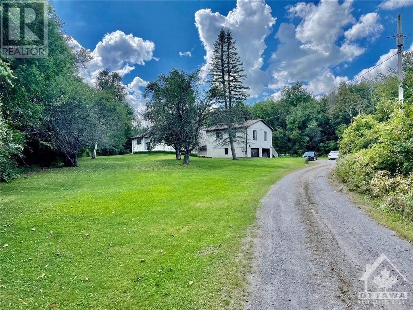3246 Dalmac Road, Osgoode, Ontario K0A 2W0 (25859973)
3246 Dalmac Road Osgoode, Ontario K0A 2W0
$1,499,000
Majestic Private 77 Acre Country Estate/Hobby Farm nestled into unique woodsey setting surrounded by old growth forest,hay fields and pastures. Custom Built Contemp home, 2 bdrm Ranch/worker quarters, and huge century old timber barn previously used to house 5 horses. Walk out basement with 2 extra bdrms, wrap around deck, new ensuite with radiant heated flrs, Gleaming hardwood throughout, jacuzzi hot tub, Oversized double garage and 1000 ft compressed gravel driveway. Serene and private and close to YOW airport, Kemptville and Manotick/Osgoode shopping and services. (id:15865)
Property Details
| MLS® Number | 1352909 |
| Property Type | Single Family |
| Neigbourhood | Osgoode |
| Amenities Near By | Airport, Golf Nearby, Recreation Nearby |
| Features | Acreage, Open Space, Balcony |
| Parking Space Total | 6 |
| Structure | Barn, Deck |
Building
| Bathroom Total | 4 |
| Bedrooms Above Ground | 3 |
| Bedrooms Below Ground | 1 |
| Bedrooms Total | 4 |
| Appliances | Refrigerator, Dishwasher, Dryer, Stove, Washer, Hot Tub |
| Basement Development | Finished |
| Basement Type | Full (finished) |
| Constructed Date | 1992 |
| Construction Style Attachment | Detached |
| Cooling Type | Central Air Conditioning |
| Exterior Finish | Concrete |
| Fireplace Present | Yes |
| Fireplace Total | 2 |
| Flooring Type | Hardwood, Tile |
| Foundation Type | Wood |
| Half Bath Total | 1 |
| Heating Fuel | Propane |
| Heating Type | Forced Air |
| Stories Total | 2 |
| Type | House |
| Utility Water | Drilled Well, Well |
Parking
| Attached Garage |
Land
| Acreage | Yes |
| Land Amenities | Airport, Golf Nearby, Recreation Nearby |
| Sewer | Septic System |
| Size Depth | 1622 Ft |
| Size Frontage | 229 Ft |
| Size Irregular | 77.4 |
| Size Total | 77.4 Ac |
| Size Total Text | 77.4 Ac |
| Zoning Description | Res |
Rooms
| Level | Type | Length | Width | Dimensions |
|---|---|---|---|---|
| Lower Level | Bedroom | 18'0" x 13'0" | ||
| Lower Level | Recreation Room | 20'0" x 20'0" | ||
| Lower Level | Laundry Room | 8'0" x 9'0" | ||
| Lower Level | Den | 14'0" x 12'0" | ||
| Lower Level | Other | 10'0" x 15'0" | ||
| Main Level | Living Room/fireplace | 16'0" x 14'0" | ||
| Main Level | Dining Room | 13'0" x 12'0" | ||
| Main Level | Kitchen | 14'0" x 12'0" | ||
| Main Level | Foyer | 10'0" x 7'0" | ||
| Main Level | 4pc Ensuite Bath | 10'0" x 10'0" | ||
| Main Level | Bedroom | 20'0" x 15'0" | ||
| Main Level | Bedroom | 12'0" x 10'0" |
https://www.realtor.ca/real-estate/25859973/3246-dalmac-road-osgoode-osgoode
Interested?
Contact us for more information

Gordon Owens
Salesperson

1090 Ambleside Drive
Ottawa, Ontario K2B 8G7
(613) 596-4133
(613) 596-5905
www.coldwellbankersarazen.com
