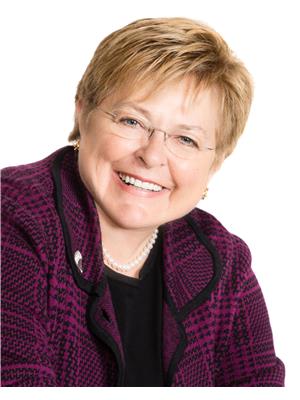31 Parkwood Crescent, Ottawa, Ontario K1B 3J5 (25939754)
31 Parkwood Crescent Ottawa, Ontario K1B 3J5
$999,000
In 2015, this home underwent an exceptional professional renovation, including a substantial 4-season addition that boasts remarkable skylights, creating an impressive open concept and bright main floor, turning this 1960s bungalow into a sophisticated, spacious, new home! Every aspect is meticulously maintained, from the furnace and A/C to the roofing, the kitchen and laundry appliances. The property also presents elegant interlock pathways. Abundant storage, including closets aplenty and a convenient main floor linen closet. Downstairs, you'll discover 2 expansive rooms with closets, formerly utilized as bedrooms or offices as well as a large rec. room and fireplace. The outdoor space showcase a low-maintenance perennial gardens that flourish throughout the spring and summer. The property is situated on a delightfully welcoming street. We invite you to experience it firsthand – come and witness the remarkable attributes this property has to offer. (id:15865)
Property Details
| MLS® Number | 1355284 |
| Property Type | Single Family |
| Neigbourhood | Blackburn Hamlet |
| Amenities Near By | Public Transit, Recreation Nearby, Shopping |
| Community Features | Family Oriented |
| Parking Space Total | 6 |
| Structure | Patio(s) |
Building
| Bathroom Total | 3 |
| Bedrooms Above Ground | 3 |
| Bedrooms Total | 3 |
| Architectural Style | Bungalow |
| Basement Development | Partially Finished |
| Basement Type | Full (partially Finished) |
| Constructed Date | 1967 |
| Construction Style Attachment | Detached |
| Cooling Type | Central Air Conditioning |
| Exterior Finish | Brick, Siding |
| Fireplace Present | Yes |
| Fireplace Total | 2 |
| Flooring Type | Hardwood, Tile |
| Foundation Type | Poured Concrete |
| Half Bath Total | 1 |
| Heating Fuel | Natural Gas |
| Heating Type | Forced Air |
| Stories Total | 1 |
| Type | House |
| Utility Water | Municipal Water |
Parking
| Attached Garage |
Land
| Acreage | No |
| Land Amenities | Public Transit, Recreation Nearby, Shopping |
| Landscape Features | Land / Yard Lined With Hedges |
| Sewer | Municipal Sewage System |
| Size Depth | 100 Ft |
| Size Frontage | 60 Ft |
| Size Irregular | 60 Ft X 100 Ft |
| Size Total Text | 60 Ft X 100 Ft |
| Zoning Description | Residential |
Rooms
| Level | Type | Length | Width | Dimensions |
|---|---|---|---|---|
| Lower Level | Recreation Room | 26'6" x 20'8" | ||
| Lower Level | Bedroom | 20'0" x 10'4" | ||
| Lower Level | Storage | 10'6" x 3'5" | ||
| Lower Level | 3pc Bathroom | 10'2" x 6'4" | ||
| Lower Level | Den | 11'4" x 9'2" | ||
| Lower Level | Other | 6'9" x 5'4" | ||
| Lower Level | Laundry Room | 19'5" x 15'0" | ||
| Lower Level | Utility Room | 12'10" x 6'9" | ||
| Main Level | Foyer | 15'6" x 6'2" | ||
| Main Level | Living Room | 13'2" x 10'6" | ||
| Main Level | Dining Room | 11'7" x 8'0" | ||
| Main Level | Kitchen | 13'4" x 10'5" | ||
| Main Level | Eating Area | 10'5" x 10'2" | ||
| Main Level | Family Room/fireplace | 22'0" x 16'4" | ||
| Main Level | 2pc Bathroom | 8'3" x 3'2" | ||
| Main Level | Primary Bedroom | 15'8" x 12'1" | ||
| Main Level | 3pc Ensuite Bath | 9'4" x 6'11" | ||
| Main Level | Other | 15'3" x 9'0" | ||
| Main Level | Bedroom | 11'10" x 10'9" | ||
| Main Level | Bedroom | 9'9" x 8'4" |
https://www.realtor.ca/real-estate/25939754/31-parkwood-crescent-ottawa-blackburn-hamlet
Interested?
Contact us for more information

Christine Bussieres
Broker
www.myottawahomeagent.com/
2000 Thurston Drive Unit 5
Ottawa, Ontario K1G 4K7
(888) 311-1172
www.joinreal.com/






























