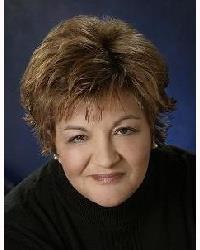30 Summitview Drive, Ottawa, Ontario K2M 2V9 (26000303)
30 Summitview Drive Ottawa, Ontario K2M 2V9
$1,049,000
LOCATION LOCATION!!!For Those Who Appreciate Privacy, This Lovely Immaculate 4 Bedroom Home is Built on a Premium Lot With NO REAR NEIGHBOURS. (Backs Onto a Dense Mature Forest, "Maplewood Park"). Exceptional Oak Hardwood Throughout Main Floor, Hardwood Staircase, 9ft Ceilings. Charming Large Living Room With Gas Fireplace, Separate Dining Room Perfect for Entertaining, Open Airy kitchen with an Abundance of Granite Counters, Lovely Cabinetry, Island, Patio Doors to Access Backyard. Main Floor has a Convenient Spacious Den to Accommodate a Work From Home Office. 2nd Floor Master Bedroom has a Large Walk-in Closet & 5pc Ensuite. Full Bathroom & 3 Additional Spacious Bedrooms, one With its own Walk in Closet, Offering Plenty of Closet/Storage Space For the Whole Family. Back Yard Oasis is Fully Fenced, Landscaped, Nice Closed in Gazebo with Heat Lamp, Shed ,and Offers a Million Dollar View. This Community is Surrounded by Schools, Parks, Nature and Easy Access to Hwy 416 & 417. (id:15865)
Property Details
| MLS® Number | 1358495 |
| Property Type | Single Family |
| Neigbourhood | Monahan Landing |
| Amenities Near By | Public Transit, Shopping |
| Community Features | Family Oriented |
| Features | Private Setting, Gazebo |
| Parking Space Total | 4 |
| Storage Type | Storage Shed |
Building
| Bathroom Total | 3 |
| Bedrooms Above Ground | 4 |
| Bedrooms Total | 4 |
| Appliances | Refrigerator, Dishwasher, Dryer, Microwave Range Hood Combo, Stove, Washer, Blinds |
| Basement Development | Unfinished |
| Basement Type | Full (unfinished) |
| Constructed Date | 2014 |
| Construction Style Attachment | Detached |
| Cooling Type | Central Air Conditioning, Air Exchanger |
| Exterior Finish | Brick, Siding |
| Fireplace Present | Yes |
| Fireplace Total | 1 |
| Fixture | Drapes/window Coverings, Ceiling Fans |
| Flooring Type | Carpeted, Hardwood, Ceramic |
| Foundation Type | Poured Concrete |
| Half Bath Total | 1 |
| Heating Fuel | Natural Gas |
| Heating Type | Forced Air |
| Stories Total | 2 |
| Type | House |
| Utility Water | Municipal Water |
Parking
| Attached Garage |
Land
| Acreage | No |
| Fence Type | Fenced Yard |
| Land Amenities | Public Transit, Shopping |
| Landscape Features | Landscaped |
| Sewer | Municipal Sewage System |
| Size Depth | 82 Ft |
| Size Frontage | 36 Ft ,1 In |
| Size Irregular | 36.09 Ft X 82.02 Ft |
| Size Total Text | 36.09 Ft X 82.02 Ft |
| Zoning Description | R1w |
Rooms
| Level | Type | Length | Width | Dimensions |
|---|---|---|---|---|
| Second Level | Bedroom | 11'2" x 16'2" | ||
| Second Level | Other | 4'6" x 4'9" | ||
| Second Level | Bedroom | 11'0" x 12'3" | ||
| Second Level | Bedroom | 10'7" x 12'7" | ||
| Second Level | Full Bathroom | 7'7" x 9'8" | ||
| Second Level | Laundry Room | 5'9" x 6'0" | ||
| Second Level | Primary Bedroom | 12'0" x 17'10" | ||
| Second Level | 4pc Ensuite Bath | 10'7" x 11'7" | ||
| Second Level | Other | 6'0" x 10'0" | ||
| Basement | Storage | 9'0" x 9'6" | ||
| Basement | Utility Room | 6'0" x 10'0" | ||
| Main Level | Foyer | 6'0" x 8'0" | ||
| Main Level | 2pc Bathroom | 2'8" x 6'6" | ||
| Main Level | Den | 8'9" x 12'3" | ||
| Main Level | Dining Room | 9'6" x 11'0" | ||
| Main Level | Living Room/fireplace | 14'0" x 14'0" | ||
| Main Level | Kitchen | 12'0" x 14'6" |
https://www.realtor.ca/real-estate/26000303/30-summitview-drive-ottawa-monahan-landing
Interested?
Contact us for more information

Lorraine Goulard
Broker
www.GoulardFrancis.com
on.fb.me/W0GgZA
twitter.com/Goulard_Francis

#107-250 Centrum Blvd.
Ottawa, Ontario K1E 3J1
(613) 830-3350
(613) 830-0759

Guy Francis
Salesperson
www.GoulardFrancis.com
on.fb.me/W0GgZA
twitter.com/Goulard_Francis

#107-250 Centrum Blvd.
Ottawa, Ontario K1E 3J1
(613) 830-3350
(613) 830-0759

























