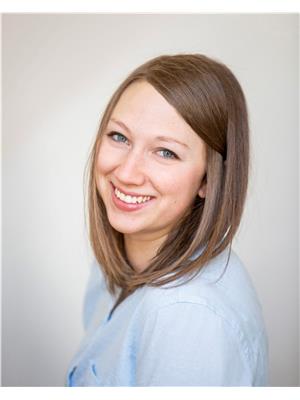3 Jacqueline Crescent, Stittsville, Ontario K2S 1M1 (25777374)
3 Jacqueline Crescent Stittsville, Ontario K2S 1M1
$770,000
Welcome to 3 Jacqueline Crescent! This wonderful family home in Forest Creek has been freshly painted and prepped for its new owners. It offers 4 spacious bedrooms plus a den, perfect for a home office. The upper level is open and bright with large windows and patio doors that lead to your backyard oasis. The lower level features 9ft ceilings and the ultimate rec room with a play/games area, a cozy fireplace & media space equipped with a 14ft cinema screen wall, projector and surround sound speakers. When it comes to storage this home has endless options with a 2-car garage, closets in each bedroom & hallway, under the stairs inside and under the deck outside. You have ample privacy with mature trees in the front and tall hedges in the back. The deck is great for entertaining or relaxing after a soak in the hot tub. The garden shed stores all your lawn and garden tools. A perfect home to raise a family, and close to schools, shops & recreation. Don't miss out on this one! (id:15865)
Property Details
| MLS® Number | 1349023 |
| Property Type | Single Family |
| Neigbourhood | Forest Creek |
| Amenities Near By | Golf Nearby, Recreation Nearby, Shopping |
| Community Features | Family Oriented |
| Easement | Other |
| Features | Private Setting, Automatic Garage Door Opener |
| Parking Space Total | 4 |
| Storage Type | Storage Shed |
| Structure | Deck |
Building
| Bathroom Total | 3 |
| Bedrooms Above Ground | 2 |
| Bedrooms Below Ground | 2 |
| Bedrooms Total | 4 |
| Appliances | Refrigerator, Dishwasher, Dryer, Freezer, Hood Fan, Microwave, Stove, Washer, Alarm System, Hot Tub |
| Architectural Style | Raised Ranch |
| Basement Development | Finished |
| Basement Type | Full (finished) |
| Constructed Date | 1993 |
| Construction Style Attachment | Detached |
| Cooling Type | Central Air Conditioning |
| Exterior Finish | Brick, Vinyl |
| Fireplace Present | Yes |
| Fireplace Total | 1 |
| Fixture | Drapes/window Coverings |
| Flooring Type | Laminate, Ceramic |
| Foundation Type | Poured Concrete |
| Heating Fuel | Natural Gas |
| Heating Type | Forced Air |
| Stories Total | 1 |
| Type | House |
| Utility Water | Municipal Water |
Parking
| Attached Garage |
Land
| Acreage | No |
| Fence Type | Fenced Yard |
| Land Amenities | Golf Nearby, Recreation Nearby, Shopping |
| Landscape Features | Land / Yard Lined With Hedges, Landscaped |
| Sewer | Municipal Sewage System |
| Size Depth | 98 Ft ,5 In |
| Size Frontage | 59 Ft ,1 In |
| Size Irregular | 59.05 Ft X 98.42 Ft |
| Size Total Text | 59.05 Ft X 98.42 Ft |
| Zoning Description | Residential |
Rooms
| Level | Type | Length | Width | Dimensions |
|---|---|---|---|---|
| Basement | Recreation Room | 22'0" x 24'0" | ||
| Basement | 3pc Bathroom | 11'4" x 8'8" | ||
| Basement | Utility Room | 8'4" x 9'5" | ||
| Basement | Bedroom | 16'0" x 11'2" | ||
| Basement | Bedroom | 13'9" x 11'9" | ||
| Basement | Storage | 15'0" x 7'9" | ||
| Main Level | Foyer | 9'0" x 8'0" | ||
| Main Level | Laundry Room | 6'0" x 5'0" | ||
| Main Level | Kitchen | 11'4" x 12'0" | ||
| Main Level | Dining Room | 11'4" x 12'0" | ||
| Main Level | Living Room | 13'0" x 16'0" | ||
| Main Level | Den | 14'9" x 10'0" | ||
| Main Level | 3pc Bathroom | 9'0" x 8'0" | ||
| Main Level | Primary Bedroom | 14'0" x 12'0" | ||
| Main Level | 3pc Ensuite Bath | 5'0" x 7'0" | ||
| Main Level | Bedroom | 10'0" x 12'6" |
https://www.realtor.ca/real-estate/25777374/3-jacqueline-crescent-stittsville-forest-creek
Interested?
Contact us for more information

Emily Brown
Salesperson

6081 Hazeldean Road, 12b
Ottawa, Ontario K2S 1B9
(613) 831-9287
(613) 831-9290
www.teamrealty.ca































