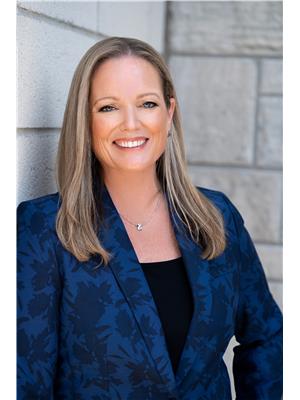3 Fessenden Way, Ottawa, Ontario K2L 3L2 (25953594)
3 Fessenden Way Ottawa, Ontario K2L 3L2
$997,000
Lovely location for this 4 bedroom family home.Custom built portico with beautiful interlock & perennial gardens offers a warm welcome home.Hardwood staircase in foyer.Formal living & dining rms with hardwood flrs & large windows.Warm kitchen reno'd in 2012,offers granite counters,pantry,island,appliances including an induction/convection stove & cozy breakfast nook.Main flr family rm with gas f/p looks out on back yard.Large primary bedrm with walk in + extra closet.Beautiful ensuite with freestanding tub & corner shower reno'd in 2012.3 more large bedrms on 2nd floor + 4 piece bath with acrylic tub surround.Cozy rec rm in basement + 4 piece bath & laundry rm.Lots of storage + work rm.Large side yard offers easy access to the back yard for storage of larger items.Relaxing atmosphere...lots of mature trees & perennials.Easy access to shops,theatre,restaurants etc.Highly ranked schools in catchment (Fraser Institute)...a great family home!Roof:2023.Fence:2022.24 Hr Irrevocable Offers (id:15865)
Property Details
| MLS® Number | 1355739 |
| Property Type | Single Family |
| Neigbourhood | Katimavik |
| Amenities Near By | Golf Nearby, Public Transit, Shopping |
| Community Features | Family Oriented |
| Features | Automatic Garage Door Opener |
| Parking Space Total | 4 |
| Storage Type | Storage Shed |
Building
| Bathroom Total | 4 |
| Bedrooms Above Ground | 4 |
| Bedrooms Below Ground | 1 |
| Bedrooms Total | 5 |
| Appliances | Refrigerator, Dishwasher, Dryer, Hood Fan, Microwave, Stove, Washer, Blinds |
| Basement Development | Partially Finished |
| Basement Type | Full (partially Finished) |
| Constructed Date | 1989 |
| Construction Style Attachment | Detached |
| Cooling Type | Central Air Conditioning |
| Exterior Finish | Brick, Siding |
| Fireplace Present | Yes |
| Fireplace Total | 1 |
| Flooring Type | Hardwood, Tile, Ceramic |
| Foundation Type | Poured Concrete |
| Half Bath Total | 1 |
| Heating Fuel | Natural Gas |
| Heating Type | Forced Air |
| Stories Total | 2 |
| Type | House |
| Utility Water | Municipal Water |
Parking
| Attached Garage |
Land
| Acreage | No |
| Fence Type | Fenced Yard |
| Land Amenities | Golf Nearby, Public Transit, Shopping |
| Landscape Features | Landscaped |
| Sewer | Municipal Sewage System |
| Size Depth | 100 Ft |
| Size Frontage | 61 Ft ,2 In |
| Size Irregular | 61.18 Ft X 100 Ft (irregular Lot) |
| Size Total Text | 61.18 Ft X 100 Ft (irregular Lot) |
| Zoning Description | Residential |
Rooms
| Level | Type | Length | Width | Dimensions |
|---|---|---|---|---|
| Second Level | Primary Bedroom | 11'5" x 17'9" | ||
| Second Level | 4pc Ensuite Bath | 11'5" x 9'5" | ||
| Second Level | Bedroom | 12'10" x 10'0" | ||
| Second Level | Bedroom | 16'5" x 10'0" | ||
| Basement | Bedroom | 10'0" x 12'2" | ||
| Basement | Storage | 21'10" x 15'5" | ||
| Basement | 4pc Bathroom | 5'9" x 7'0" | ||
| Basement | Bedroom | 10'6" x 18'2" | ||
| Basement | Workshop | 10'6" x 12'4" | ||
| Basement | Laundry Room | 11'8" x 10'1" | ||
| Main Level | Foyer | 7'11" x 5'8" | ||
| Main Level | Kitchen | 14'10" x 10'3" | ||
| Main Level | Eating Area | 10'5" x 8'7" | ||
| Main Level | Dining Room | 14'10" x 10'9" | ||
| Main Level | Living Room | 10'10" x 17'11" | ||
| Main Level | Family Room | 12'3" x 11'6" | ||
| Main Level | 1pc Bathroom | 5'0" x 4'4" | ||
| Main Level | 4pc Bathroom | 8'2" x 7'9" | ||
| Main Level | Mud Room | 12'9" x 5'9" |
https://www.realtor.ca/real-estate/25953594/3-fessenden-way-ottawa-katimavik
Interested?
Contact us for more information

Charlotte Leitch
Broker
www.charlotteleitch.com/
215 Daniel Street South
Arnprior, Ontario K7S 2L9
(613) 623-5553
(613) 721-5556
www.remaxabsolute.com

Lindsay Ralph
Salesperson
www.lindsayralph.ca
215 Daniel Street South
Arnprior, Ontario K7S 2L9
(613) 623-5553
(613) 721-5556
www.remaxabsolute.com































