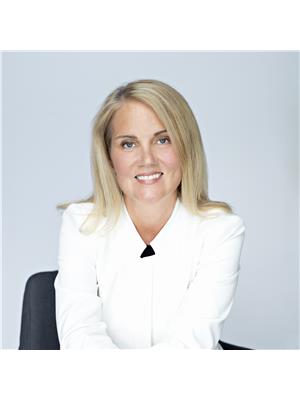29 Daphne Crescent, Stittsville, Ontario K2S 1Y1 (25905687)
29 Daphne Crescent Stittsville, Ontario K2S 1Y1
$315,000Maintenance, Landscaping, Property Management, Other, See Remarks
$433 Monthly
Maintenance, Landscaping, Property Management, Other, See Remarks
$433 MonthlyWelcome to this large 2 bedroom, 1 bath bungalow in this 55+ adult lifestyle community. This life lease end unit has an open concept layout with patio doors leading to a private deck and a landscaped courtyard with gazebo. A perfect spot to enjoy morning coffee. The large primary bedroom boasts generous closet space and a cheater door to bathroom and laundry area. The second bedroom is bright and airy. This life lease end unit has been freshly painted and cleaned - ready for you to enjoy. Unit includes one parking spot. The monthly payment includes property taxes, building insurance, lawn care and snow removal. (id:15865)
Property Details
| MLS® Number | 1354196 |
| Property Type | Single Family |
| Neigbourhood | Village Court |
| Amenities Near By | Golf Nearby, Public Transit, Recreation Nearby, Shopping |
| Community Features | Pets Allowed With Restrictions |
| Features | Gazebo |
| Parking Space Total | 1 |
Building
| Bathroom Total | 1 |
| Bedrooms Above Ground | 2 |
| Bedrooms Total | 2 |
| Amenities | Laundry - In Suite |
| Appliances | Refrigerator, Dishwasher, Dryer, Microwave Range Hood Combo, Stove, Washer, Blinds |
| Architectural Style | Bungalow |
| Basement Development | Not Applicable |
| Basement Type | None (not Applicable) |
| Constructed Date | 2000 |
| Cooling Type | Wall Unit |
| Exterior Finish | Brick, Siding |
| Flooring Type | Laminate |
| Foundation Type | Poured Concrete |
| Heating Fuel | Natural Gas |
| Heating Type | Hot Water Radiator Heat, Radiant Heat |
| Stories Total | 1 |
| Type | Row / Townhouse |
| Utility Water | Municipal Water |
Parking
| Open | |
| Visitor Parking |
Land
| Acreage | No |
| Land Amenities | Golf Nearby, Public Transit, Recreation Nearby, Shopping |
| Sewer | Municipal Sewage System |
| Zoning Description | R3z |
Rooms
| Level | Type | Length | Width | Dimensions |
|---|---|---|---|---|
| Main Level | Dining Room | 9'0" x 8'9" | ||
| Main Level | Kitchen | 11'3" x 8'0" | ||
| Main Level | Living Room | 15'0" x 11'4" | ||
| Main Level | Primary Bedroom | 12'11" x 11'4" | ||
| Main Level | Bedroom | 10'0" x 8'11" | ||
| Main Level | Laundry Room | Measurements not available | ||
| Main Level | Storage | Measurements not available |
https://www.realtor.ca/real-estate/25905687/29-daphne-crescent-stittsville-village-court
Interested?
Contact us for more information

Angela Bianchet
Salesperson
8221 Campeau Drive, Unit B
Kanata, Ontario K2T 0A2
(613) 755-2278
(613) 755-2279
www.innovationrealty.ca















