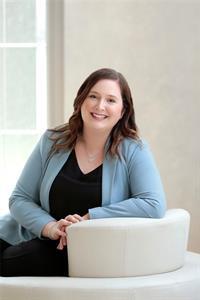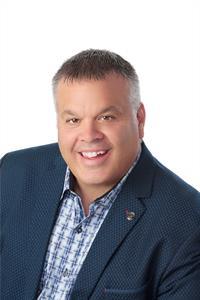282 – 306 Masters Lane, Clarence-Rockland, Ontario K4K 0L3 (28297397)
282 - 306 Masters Lane Clarence-Rockland, Ontario K4K 0L3
$2,200 Monthly
Welcome to this stunning luxury condo located in the prestigious Domaine du Golf, offering exceptional views backing onto the renowned Rockland Golf Club. This immaculate second-floor unit features 2 spacious bedrooms, a beautifully designed 4-piece bathroom, and a convenient in-unit laundry room. The large, full bathroom boasts a relaxing soaker tub and a separate shower, perfect for unwinding after a long day.The modern kitchen is a chefs dream, complete with all stainless steel appliances, sleek cabinetry, and radiant heated floors that provide a cozy ambiance during the colder months. The solid concrete construction ensures a tranquil and serene living experience, with minimal outside noise. Step outside onto your expansive, enclosed balcony, where you can enjoy the fresh air and picturesque views. Featuring movable sliding glass windows with screens, and a convenient storage closet. Indulge in the peace and luxury of this exceptional condo in the heart of Domaine du Golf. This unit includes one exterior parking space. Tenant is responsible for utilities. Rental application, proof of income, personal references and credit check are required. (id:58456)
Property Details
| MLS® Number | X12141645 |
| Property Type | Single Family |
| Community Name | 606 - Town of Rockland |
| Community Features | Pet Restrictions |
| Features | Balcony, In Suite Laundry |
| Parking Space Total | 1 |
Building
| Bathroom Total | 1 |
| Bedrooms Above Ground | 2 |
| Bedrooms Total | 2 |
| Appliances | Dishwasher, Dryer, Hood Fan, Microwave, Stove, Washer, Refrigerator |
| Cooling Type | Wall Unit |
| Exterior Finish | Stone |
| Flooring Type | Laminate, Tile |
| Heating Fuel | Natural Gas |
| Heating Type | Radiant Heat |
| Size Interior | 1,000 - 1,199 Ft2 |
| Type | Apartment |
Parking
| No Garage |
Land
| Acreage | No |
Rooms
| Level | Type | Length | Width | Dimensions |
|---|---|---|---|---|
| Main Level | Living Room | 4.2 m | 3 m | 4.2 m x 3 m |
| Main Level | Dining Room | 3.7 m | 4.2 m | 3.7 m x 4.2 m |
| Main Level | Kitchen | 3.7 m | 2.5 m | 3.7 m x 2.5 m |
| Main Level | Bathroom | 2.9 m | 3.8 m | 2.9 m x 3.8 m |
| Main Level | Primary Bedroom | 3 m | 5.6 m | 3 m x 5.6 m |
| Main Level | Bedroom | 3.9 m | 2.9 m | 3.9 m x 2.9 m |
| Main Level | Sunroom | 5.8 m | 2.2 m | 5.8 m x 2.2 m |
Interested?
"*" indicates required fields

Marie-Eve Desnoyers
Broker
1863 Laurier St P.o.box 845
Rockland, Ontario K4K 1L5
(343) 765-7653

Michel Desnoyers
Broker of Record
www.micheldesnoyers.com/
1863 Laurier St P.o.box 845
Rockland, Ontario K4K 1L5
(343) 765-7653



























